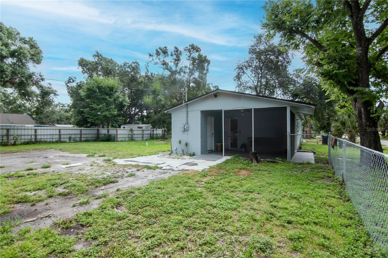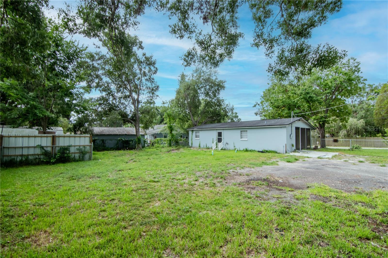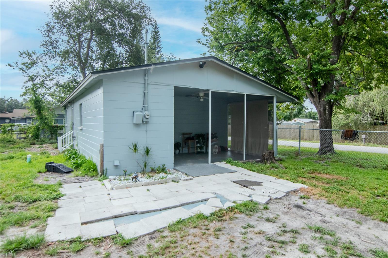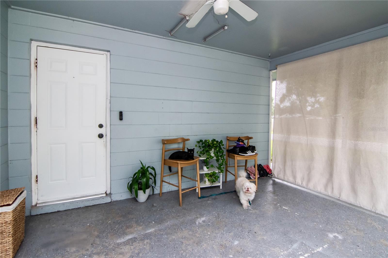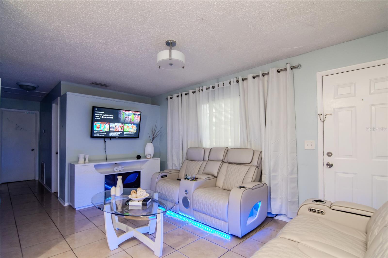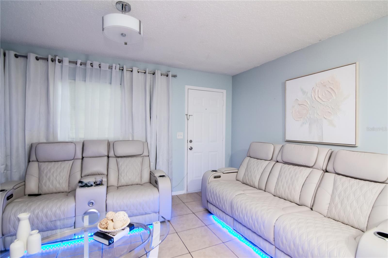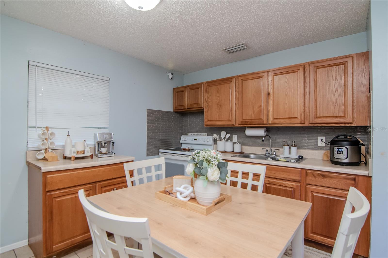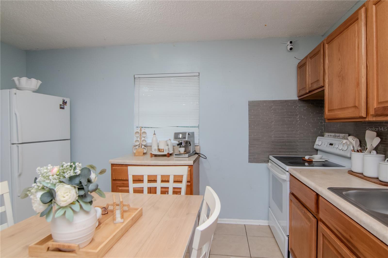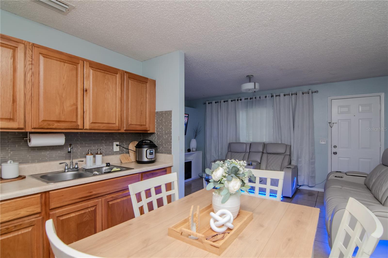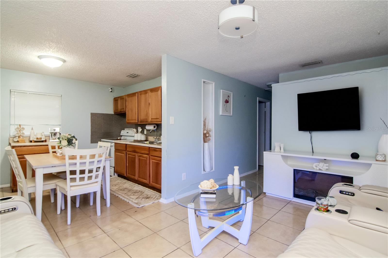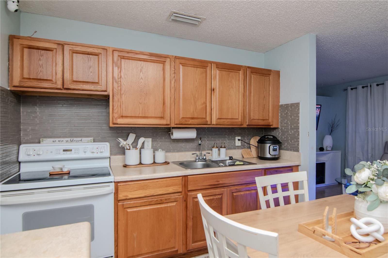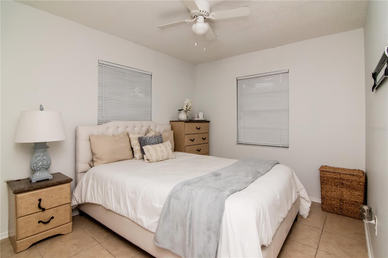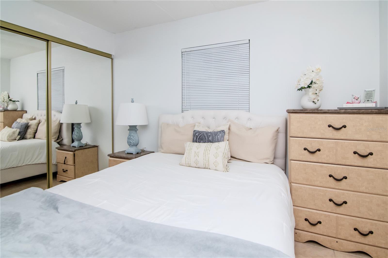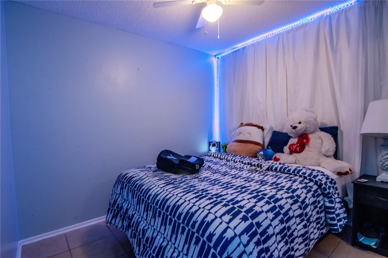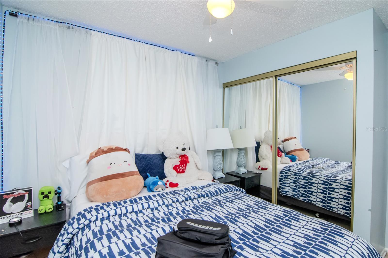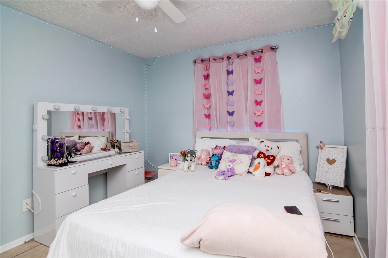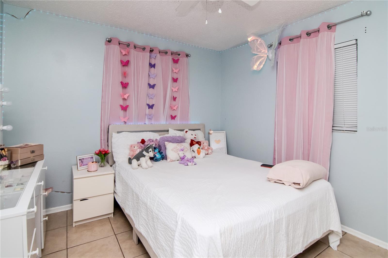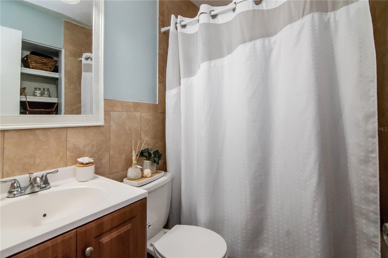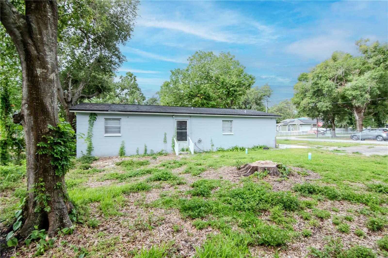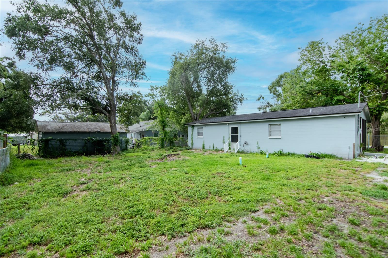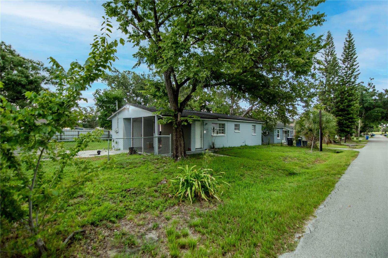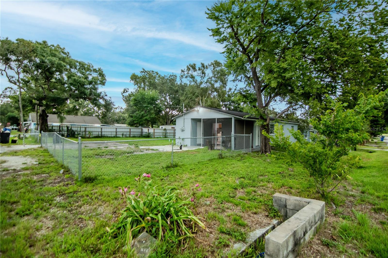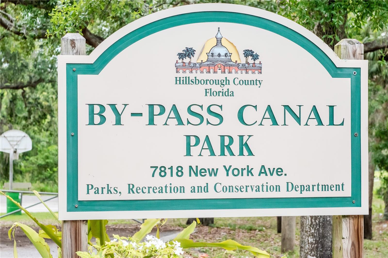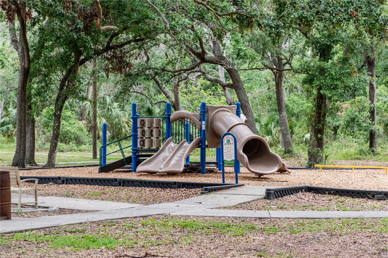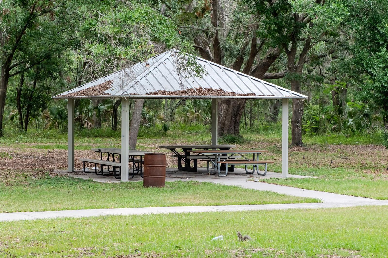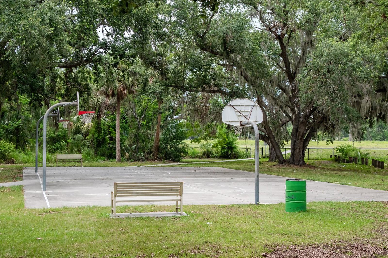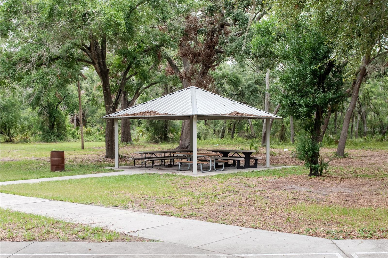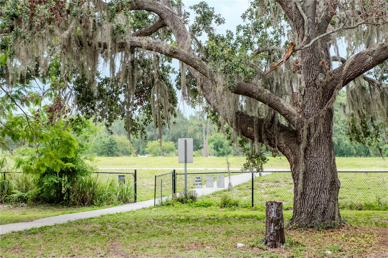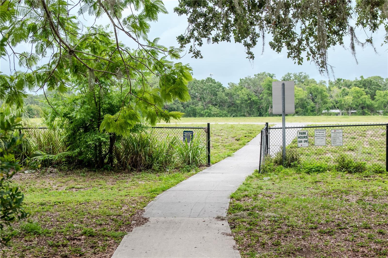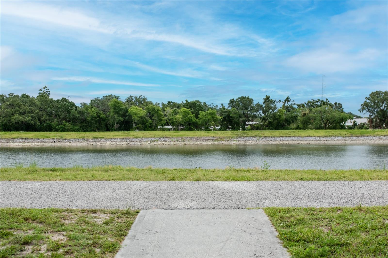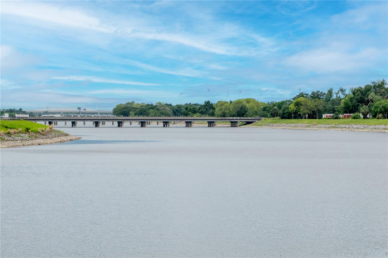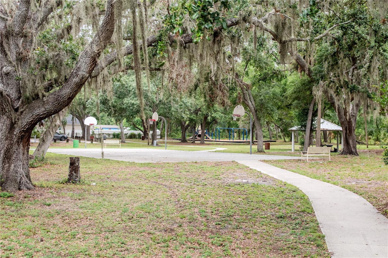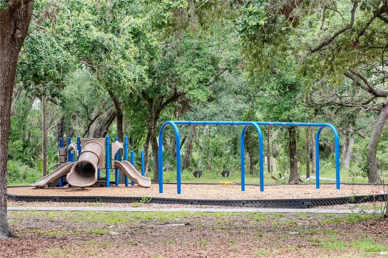7702 New York Drive, TAMPA, FL 33619
Property Photos

Would you like to sell your home before you purchase this one?
Priced at Only: $250,000
For more Information Call:
Address: 7702 New York Drive, TAMPA, FL 33619
Property Location and Similar Properties
- MLS#: TB8393097 ( Residential )
- Street Address: 7702 New York Drive
- Viewed: 27
- Price: $250,000
- Price sqft: $228
- Waterfront: No
- Year Built: 1987
- Bldg sqft: 1098
- Bedrooms: 3
- Total Baths: 1
- Full Baths: 1
- Garage / Parking Spaces: 1
- Days On Market: 21
- Additional Information
- Geolocation: 27.9724 / -82.3697
- County: HILLSBOROUGH
- City: TAMPA
- Zipcode: 33619
- Subdivision: Tampa Tourist Club
- Elementary School: Kenly
- Middle School: Mann
- High School: Blake
- Provided by: COLDWELL BANKER REALTY
- Contact: Sonya Madden
- 813-685-7755

- DMCA Notice
-
DescriptionHere is your opportunity! Back on the Market due to buyers financing! Cozy 3 Bedroom Home on Oversized Lot Ideal Starter or Investment Opportunity! Welcome to this charming 3 bedroom, 1 bath home situated on an oversized lot in a prime locationjust 5 minutes from the Seminole Hard Rock Casino! With 798 square feet of well utilized living space, this cozy residence features an open concept layout and tile flooring throughout for easy maintenance. The fully fenced yard offers privacy and room to relax or entertain, while the nearby parkjust a short walk awayadds to the home's appeal. Whether you're a first time buyer or looking to expand your investment portfolio, this property is perfect for short term rental potential or long term growth. Don't miss this opportunity to own in a high demand area with endless possibilities!
Payment Calculator
- Principal & Interest -
- Property Tax $
- Home Insurance $
- HOA Fees $
- Monthly -
For a Fast & FREE Mortgage Pre-Approval Apply Now
Apply Now
 Apply Now
Apply NowFeatures
Building and Construction
- Covered Spaces: 0.00
- Exterior Features: Storage
- Fencing: Fenced
- Flooring: Ceramic Tile
- Living Area: 798.00
- Roof: Shingle
Land Information
- Lot Features: Oversized Lot, Street Dead-End, Paved
School Information
- High School: Blake-HB
- Middle School: Mann-HB
- School Elementary: Kenly-HB
Garage and Parking
- Garage Spaces: 0.00
- Open Parking Spaces: 0.00
- Parking Features: Covered, Driveway
Eco-Communities
- Water Source: Public
Utilities
- Carport Spaces: 1.00
- Cooling: Central Air
- Heating: Electric
- Sewer: Public Sewer
- Utilities: BB/HS Internet Available, Electricity Available, Phone Available, Public
Finance and Tax Information
- Home Owners Association Fee: 0.00
- Insurance Expense: 0.00
- Net Operating Income: 0.00
- Other Expense: 0.00
- Tax Year: 2024
Other Features
- Appliances: Electric Water Heater, Range, Refrigerator
- Country: US
- Interior Features: Ceiling Fans(s), Eat-in Kitchen, Open Floorplan, Primary Bedroom Main Floor
- Legal Description: TAMPA TOURIST CLUB LOTS 19 TO 24 INCL BLOCK 21
- Levels: One
- Area Major: 33619 - Tampa / Palm River / Progress Village
- Occupant Type: Vacant
- Parcel Number: U-11-29-19-1ND-000021-00019.0
- Views: 27
- Zoning Code: RDC-12
Nearby Subdivisions
Adamo Acres
Adamo Acres Sub
Broadway Sub
Canterbury Lakes Ph 3
Canterbury Lakes Ph 4
Causeway Blvd Sub 2
Clair Mel City
Clair Mel City Sec A
Clair Mel City Unit 10
Clair Mel City Unit 55
Clair Mel City Unit 6
Clair Mel City Unit 7
Desoto Heights
Eucalyptus Park
Florence Villa
Grant Park
Grant Park Add Blocks 36
Green Ridge Estates
Green Ridge Estates Unit 3
Hope Park Community
Not Applicable
Not In Hernando
Oakland Hills
Palm River Sub
Palm River Village
Progress Village
Progress Village Unit 1
Progress Village Unit 2
Progress Village Unit 3 A
Sanson Park
South Tampa Sub
South Tampa Subdivision
Spillers Sub
Sugarcreek Sub
Sugarcreek Sub Unit
Tampa Terrace
Tampa Tourist Club
Touchstone
Touchstone Ph 1
Touchstone Ph 2
Touchstone Ph 3
Touchstone Ph 4
Touchstone Ph 5
Touchstone Ph 6
Tradewinds 4th Add
Tri Canal Estates Unit 1
Uceta
Uceta Heights
Unplatted
Whispering Pines Estates
Winston Park
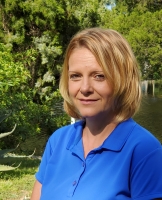
- Christa L. Vivolo
- Tropic Shores Realty
- Office: 352.440.3552
- Mobile: 727.641.8349
- christa.vivolo@gmail.com



