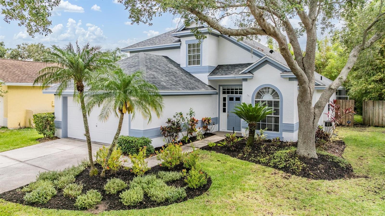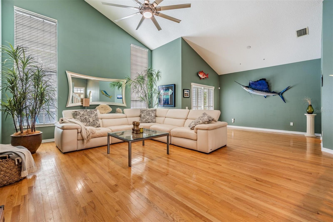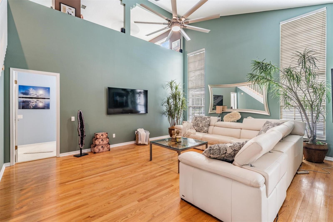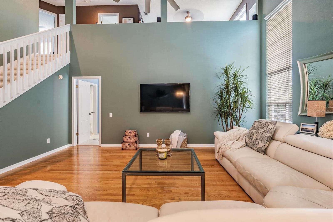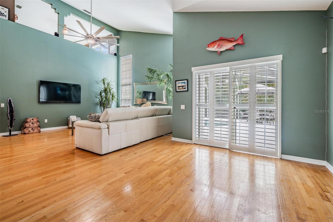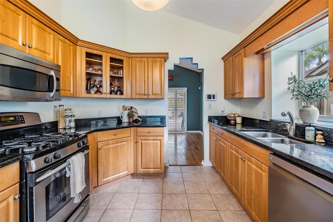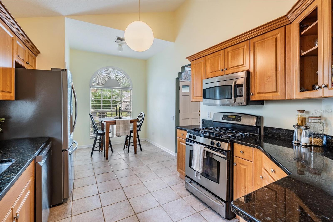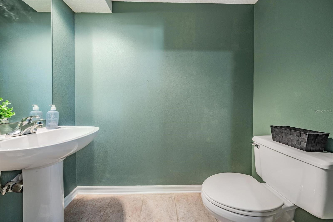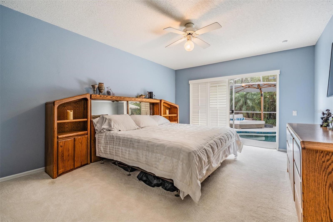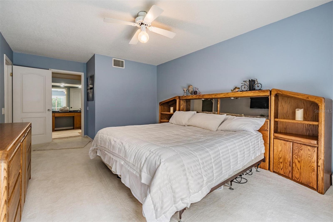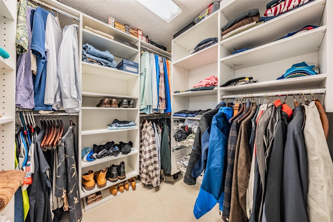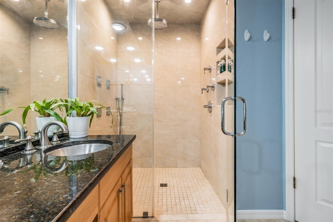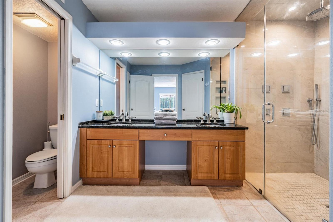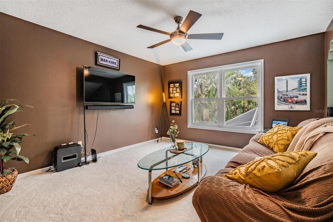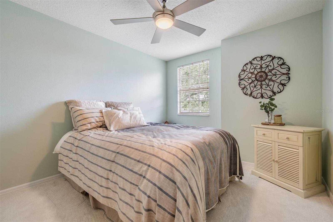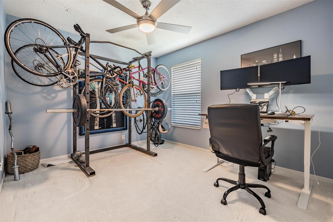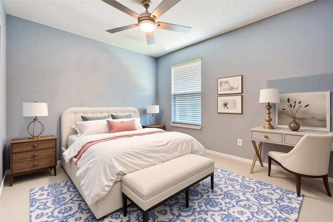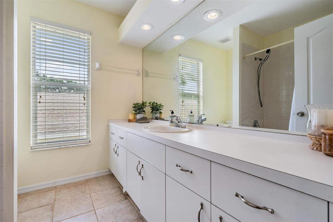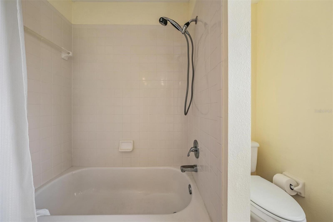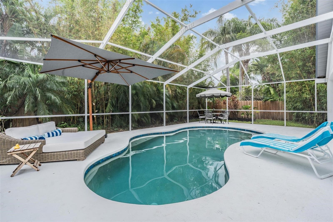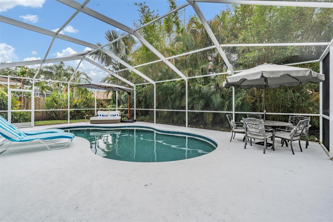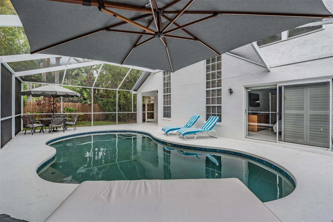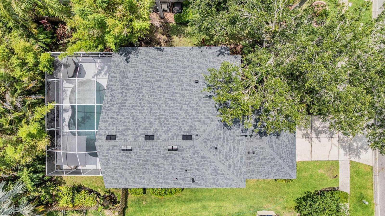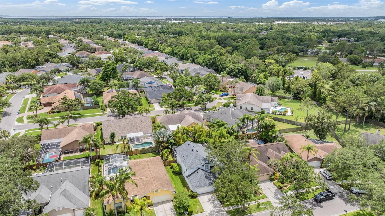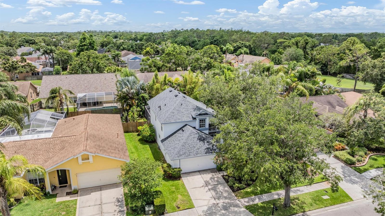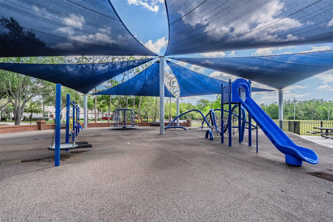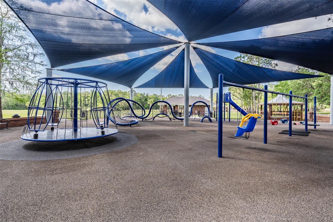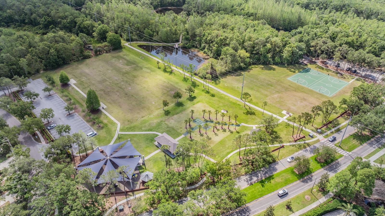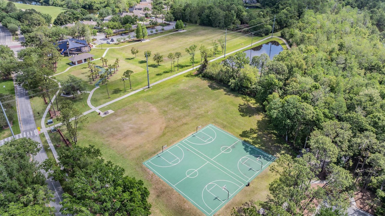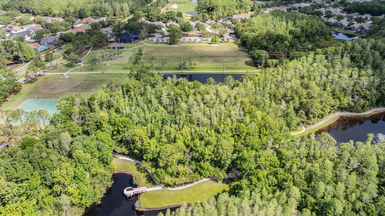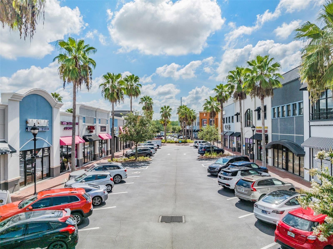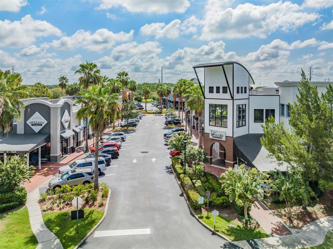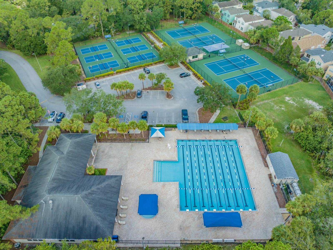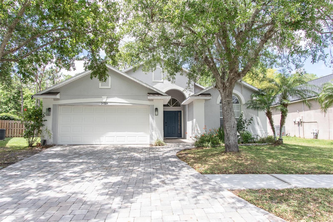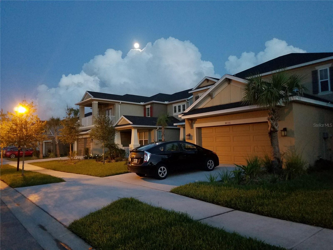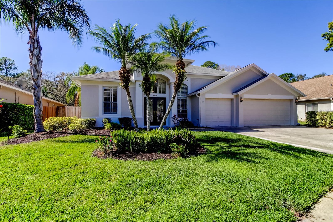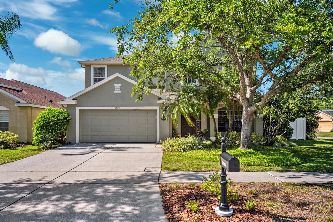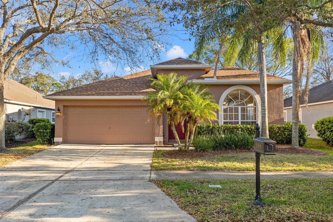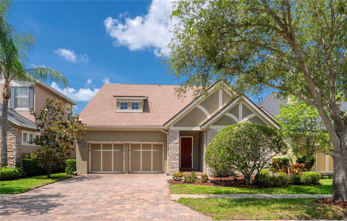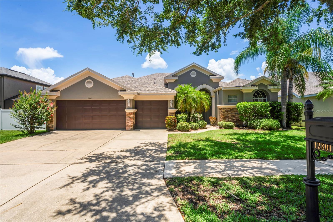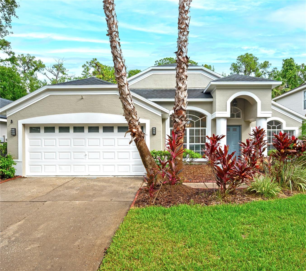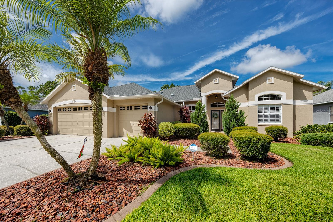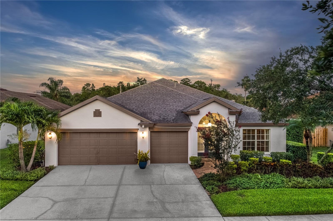9806 Bennington Drive, TAMPA, FL 33626
Property Photos

Would you like to sell your home before you purchase this one?
Priced at Only: $639,900
For more Information Call:
Address: 9806 Bennington Drive, TAMPA, FL 33626
Property Location and Similar Properties
- MLS#: TB8393121 ( Residential )
- Street Address: 9806 Bennington Drive
- Viewed: 18
- Price: $639,900
- Price sqft: $270
- Waterfront: No
- Year Built: 1992
- Bldg sqft: 2370
- Bedrooms: 3
- Total Baths: 3
- Full Baths: 2
- 1/2 Baths: 1
- Garage / Parking Spaces: 2
- Days On Market: 44
- Additional Information
- Geolocation: 28.0458 / -82.6312
- County: HILLSBOROUGH
- City: TAMPA
- Zipcode: 33626
- Subdivision: Westchase Sec 110
- Elementary School: Lowry
- Middle School: Davidsen
- High School: Alonso
- Provided by: KELLER WILLIAMS TAMPA PROP.
- Contact: Anica Rivera
- 813-264-7754

- DMCA Notice
-
DescriptionStep into this incredibly maintained and updated home nestled in the highly desirable tampa community of westchase. Boasting a brand new roof (2025), ac (2023), freshly painted interior and exterior, and bonus loft / flex space, this move in ready gem offers peace of mind and style in equal measure. **youll fall in love with the gorgeous renovated saltwater pool (2022), surrounded by lush tropical landscaping, a huge screened in pool deck, and a covered patio ~ the perfect space to unwind or entertain year round. **upon entering the front door, you are drawn in with soaring vaulted ceilings and the natural light pouring into your open living and dining spaces, framed by plantation shutters and rich hardwood floors creating a warm and welcoming vibe. The kitchen features granite countertops, stainless steel appliances, breakfast area, and a seamless flow into the open living and dining areas ~ ideal for both dinners and lively gatherings with family & friends. **the primary suite on the main floor is a true retreat, complete with lush pool deck views and a spa inspired ensuite featuring a luxurious marble walk in shower compete with a soothing rain shower head, invigorating body jets system, and elegant finishes designed to elevate your daily routine. **upstairs, a spacious open loft / flex space offers endless possibilities ~ home office, playroom, or media area (or man cave! ) ~ perfect for everyday living and entertaining. The additional two bedrooms and full bath create a well balanced floor plan that easily adapts to both daily living and your future plans. *this home is part of the master planned westchase community ~ distinct from other nearby neighborhoods that may share the same westchase area or zip code. The master planned westchase community offers exclusive amenities accessible only to its residents in the 17 neighborhoods that make up the master planned community including: two olympic sized swimming pools, club house, and multiple tennis courts. There are also several trails and parks and miles of sidewalks for exercising. Easy access to tampa international airport, the westshore business district, and pinellas county beaches. Served by a rated alonso high school which offers an international baccalaureate (ib) program. Schedule your private showing today and start creating your new chapter in westchase!
Payment Calculator
- Principal & Interest -
- Property Tax $
- Home Insurance $
- HOA Fees $
- Monthly -
For a Fast & FREE Mortgage Pre-Approval Apply Now
Apply Now
 Apply Now
Apply NowFeatures
Building and Construction
- Covered Spaces: 0.00
- Exterior Features: Private Mailbox, Sidewalk, Sliding Doors
- Flooring: Carpet, Ceramic Tile, Wood
- Living Area: 1815.00
- Roof: Shingle
Land Information
- Lot Features: Landscaped, Level, Sidewalk, Paved
School Information
- High School: Alonso-HB
- Middle School: Davidsen-HB
- School Elementary: Lowry-HB
Garage and Parking
- Garage Spaces: 2.00
- Open Parking Spaces: 0.00
Eco-Communities
- Pool Features: Deck, In Ground, Salt Water, Screen Enclosure
- Water Source: Public
Utilities
- Carport Spaces: 0.00
- Cooling: Central Air
- Heating: Central
- Pets Allowed: Cats OK, Dogs OK
- Sewer: Public Sewer
- Utilities: Public
Amenities
- Association Amenities: Basketball Court, Clubhouse, Park, Playground, Pool, Tennis Court(s), Trail(s)
Finance and Tax Information
- Home Owners Association Fee Includes: Common Area Taxes, Pool, Management, Recreational Facilities
- Home Owners Association Fee: 421.00
- Insurance Expense: 0.00
- Net Operating Income: 0.00
- Other Expense: 0.00
- Tax Year: 2024
Other Features
- Appliances: Dishwasher, Disposal, Microwave, Range, Refrigerator
- Association Name: Debbie Sainz
- Association Phone: 813-926-6404
- Country: US
- Interior Features: Ceiling Fans(s), High Ceilings, Primary Bedroom Main Floor, Thermostat, Vaulted Ceiling(s), Walk-In Closet(s)
- Legal Description: WESTCHASE SECTION 110 LOT 64 BLOCK 1
- Levels: Two
- Area Major: 33626 - Tampa/Northdale/Westchase
- Occupant Type: Owner
- Parcel Number: U-17-28-17-060-000001-00064.0
- Views: 18
- Zoning Code: PD
Similar Properties
Nearby Subdivisions
Calf Path Estates
Fawn Lake Ph V
Fawn Ridge Village 1 Un 3
Fawn Ridge Village B
Fawn Ridge Village F Un 1
Fawn Ridge Village H Un 2
Highland Park Ph 1
Lake Chase Condo
Mandolin Ph 2b
Old Memorial
Old Memorial Sub Ph
Reserve At Citrus Park
Sheldon West Mh Community
The Palms At Citrus Park
Tree Tops North Ph 2b
Tree Tops Ph 2
Twin Branch Acres
Twin Branch Acres Unit Five
Twin Branch Acres Unit One
Waterchase
Waterchase Ph 1
Waterchase Ph 2
Waterchase Ph 5
Waterchase Ph 6
Waterchase Ph I
West Hampton
Westchase Millport
Westchase The Greens
Westchase - Millport
Westchase Sec 110
Westchase Sec 115
Westchase Sec 117
Westchase Sec 201
Westchase Sec 203
Westchase Sec 205
Westchase Sec 211
Westchase Sec 225 227 229
Westchase Sec 225227229
Westchase Sec 307
Westchase Sec 322
Westchase Sec 323
Westchase Sec 324
Westchase Sec 370
Westchase Sec 371
Westchase Sec 374
Westchase Sec 376
Westchase Sec 377
Westchase Sec 412
Westchase Sec 430a
Westchase Section 115
Westchase Section 430b
Westchase Sections 373 411
Westchester Ph 1
Westchester Ph 3
Westwood Lakes Ph 1a
Westwood Lakes Ph 2b Un 2
Westwood Lakes Ph 2c
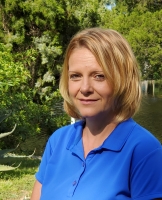
- Christa L. Vivolo
- Tropic Shores Realty
- Office: 352.440.3552
- Mobile: 727.641.8349
- christa.vivolo@gmail.com



