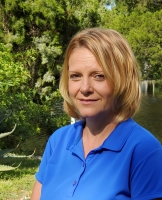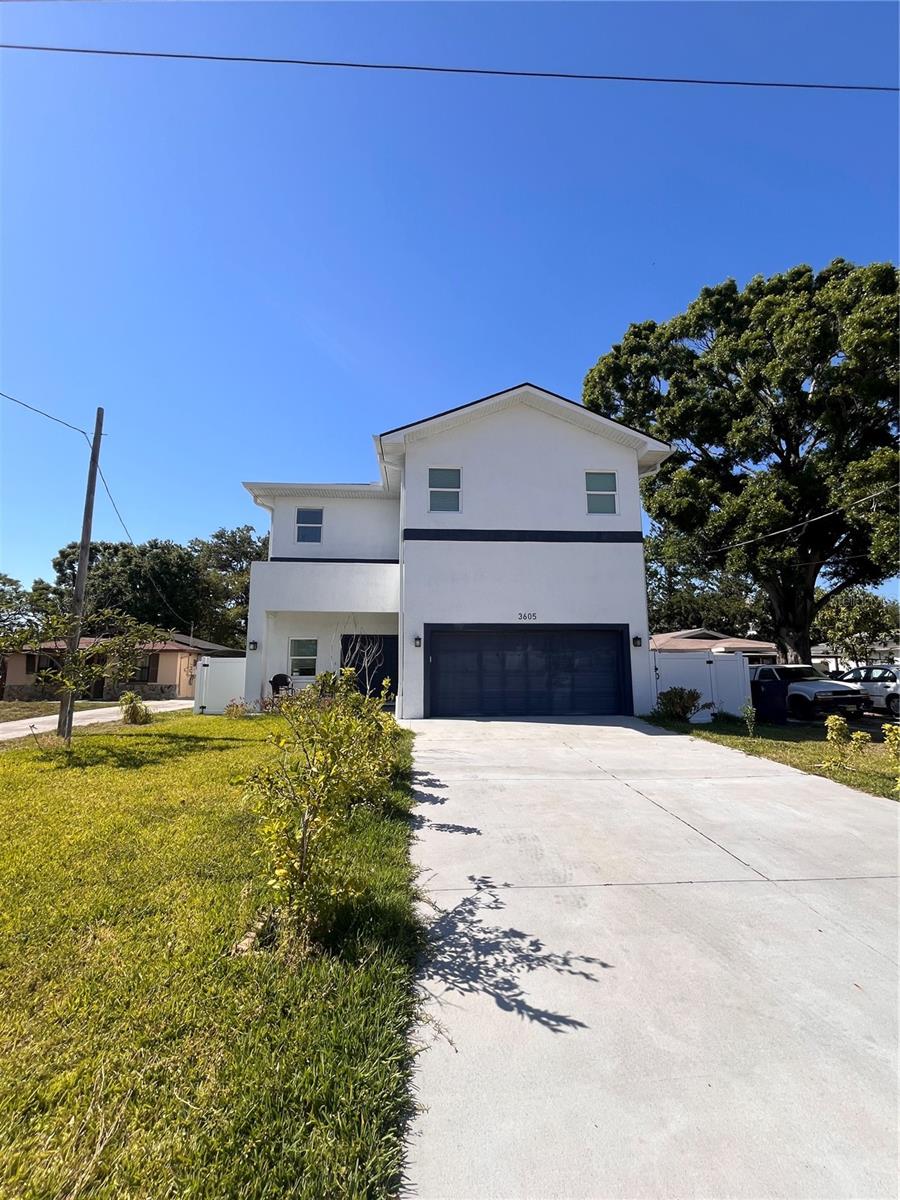3503 Price Avenue, TAMPA, FL 33611
Property Photos

Would you like to sell your home before you purchase this one?
Priced at Only: $989,000
For more Information Call:
Address: 3503 Price Avenue, TAMPA, FL 33611
Property Location and Similar Properties
- MLS#: TB8393715 ( Residential )
- Street Address: 3503 Price Avenue
- Viewed: 16
- Price: $989,000
- Price sqft: $374
- Waterfront: No
- Year Built: 2018
- Bldg sqft: 2645
- Bedrooms: 5
- Total Baths: 3
- Full Baths: 3
- Garage / Parking Spaces: 2
- Days On Market: 4
- Additional Information
- Geolocation: 27.891 / -82.5027
- County: HILLSBOROUGH
- City: TAMPA
- Zipcode: 33611
- Subdivision: Gandy Blvd Park 2nd Add
- Elementary School: Chiaramonte HB
- Middle School: Madison HB
- High School: Robinson HB
- Provided by: COASTAL PROPERTIES GROUP
- Contact: Debbie McGinty, LLC
- 727-493-1555

- DMCA Notice
-
DescriptionSouth Tampa Living at Its Finest! Looking for a 5 bedroom home with a brand new pool and spa in the heart of South Tampa? How about an owned solar power system that runs the entire home and the poolwith an electric bill averaging just $16/month? This is your chance to have it all. Built in 2018 and impeccably maintained, this spacious two story home offers 5 bedrooms and 3 full baths. The flexible fifth bedroom is located on the first floor next to a full bath, making it ideal for a home office, den, or private in law suite. Located just blocks from Bayshore Boulevard, MacDill AFB, SOHO, and Westshorewith easy access to shopping, dining, entertainment, sporting events, and only 30 minutes from the Gulf Beachesthis location is truly unbeatable. Step inside to a stunning open concept floorplan featuring rich wood flooring throughout the main level and a wrought iron staircase that adds elegance and character. The gourmet kitchen is designed for the cooking enthusiast, showcasing granite countertops, modern cabinetry with crown molding, a stylish backsplash, and plenty of storage. Upstairs, the luxurious primary suite features a tray ceiling and an oversized 11x11 en suite bath with double vanity, shaker style cabinetry, and a separate walk in shower. The fenced backyard oasis boasts a brand new heated and chilled in ground pool and spa, perfect for year round enjoyment. Relax under the covered patio while watching the game or entertaining family and friends. And best of all? The rooftop solar system will be paid off at closing, offering energy efficiency and peace of mind for years to come. Dont miss this rare opportunity to own a move in ready, energy efficient home with every modern upgrade in one of Tampas most sought after neighborhoods! Call today for your private showing.
Payment Calculator
- Principal & Interest -
- Property Tax $
- Home Insurance $
- HOA Fees $
- Monthly -
For a Fast & FREE Mortgage Pre-Approval Apply Now
Apply Now
 Apply Now
Apply NowFeatures
Building and Construction
- Covered Spaces: 0.00
- Exterior Features: Private Mailbox
- Fencing: Vinyl
- Flooring: Hardwood
- Living Area: 2645.00
- Roof: Shingle
Land Information
- Lot Features: City Limits, Paved
School Information
- High School: Robinson-HB
- Middle School: Madison-HB
- School Elementary: Chiaramonte-HB
Garage and Parking
- Garage Spaces: 2.00
- Open Parking Spaces: 0.00
Eco-Communities
- Pool Features: Fiber Optic Lighting, Gunite, Heated, In Ground, Lighting, Other, Pool Sweep, Salt Water
- Water Source: Public
Utilities
- Carport Spaces: 0.00
- Cooling: Central Air
- Heating: Central
- Pets Allowed: Yes
- Sewer: Public Sewer
- Utilities: Cable Connected, Electricity Connected, Sewer Connected, Water Connected
Finance and Tax Information
- Home Owners Association Fee: 0.00
- Insurance Expense: 0.00
- Net Operating Income: 0.00
- Other Expense: 0.00
- Tax Year: 2024
Other Features
- Appliances: Dishwasher, Disposal, Dryer, Electric Water Heater, Microwave, Range, Refrigerator, Washer, Wine Refrigerator
- Country: US
- Interior Features: Ceiling Fans(s), Crown Molding, Eat-in Kitchen, High Ceilings, Kitchen/Family Room Combo, Open Floorplan, PrimaryBedroom Upstairs, Solid Surface Counters, Solid Wood Cabinets, Walk-In Closet(s), Window Treatments
- Legal Description: GANDY BOULEVARD PARK 2ND ADDITION E 10 FT OF LOT 25 AND W 58 FT OF LOT 26 BLOCK 3
- Levels: Two
- Area Major: 33611 - Tampa
- Occupant Type: Owner
- Parcel Number: A-09-30-18-3YE-000003-00026.0
- View: Pool
- Views: 16
- Zoning Code: RS-60
Similar Properties
Nearby Subdivisions
Anita Sub
Bailey Sidney Sub
Bay City Rev Map
Bayhaven
Bayhill Estates
Bayhill Estates 2nd Add
Bayhill Estates Add
Bayshore Beautiful
Bayshore Beautiful Sub
Bayshore Court
Bayshore Crest
Berriman Place
Boulevard Heights No 2
Brobston Fendig Co Half Wa
Brobston Fendig & Co Half Wa
Brobston Fendig And Co Half Wa
Chambray Sub Rep
Crescent Park
East Interbay Area
Ganbridge City 2
Gandy Blvd Park
Gandy Blvd Park 2nd Add
Gandy Blvd Park 3rd Add
Gandy Blvd Park Add
Gandy Boulevard Park
Gandy Gardens 8
Gandy Manor
Gandy Manor 2nd Add
Gandy Manor Add
Guernsey Estates
Guernsey Estates Add
Harbor Shores Sub
Harbor View Lot 17
Interbay
Lynwood
Mac Dill Heights
Mac Dill Park
Macdill Estates
Macdill Estates Rev
Manhattan Manor 3
Manhattan Manor No 3
Manhattan Manor Rev
Margaret Anne 02 Rev
Margaret Anne 2nd Revision
Margaret Anne Sub Revi
Martindales Sub
Midway Heights
Norma Park Sub
Northpointe At Bayshore
Oakellars
Oakland Park Corr Map
Parnells Sub
Peninsula Heights
Romany Tan
Southside
Southside Rev Plat Of Lots 1 T
Spitler Park
Spitler Park Unit 1
Stuart Grove Rev Plan Of
Tibbetts Add To Harbor V
Tropical Pines
Tropical Terrace
Turleys
Weiland Sub
West Bay Bluff
Westlake

- Christa L. Vivolo
- Tropic Shores Realty
- Office: 352.440.3552
- Mobile: 727.641.8349
- christa.vivolo@gmail.com


























































