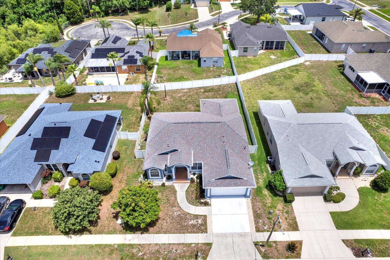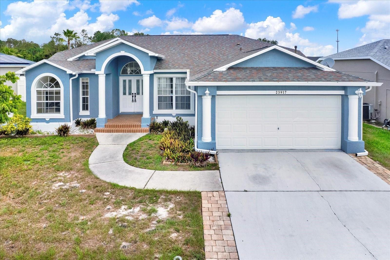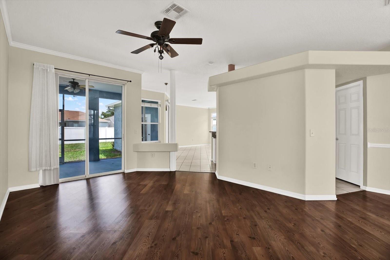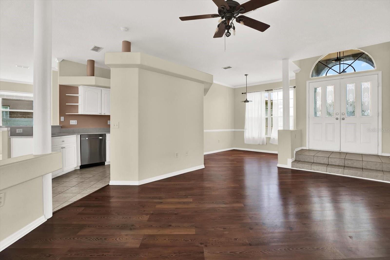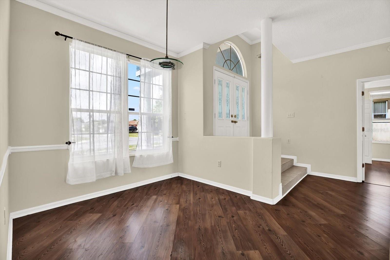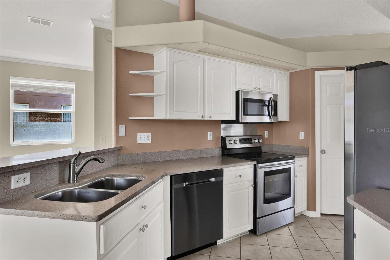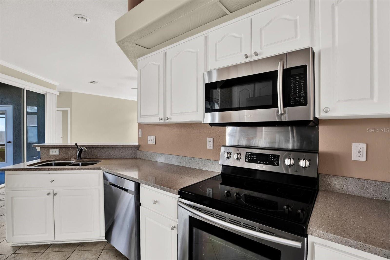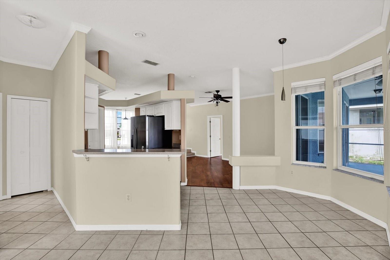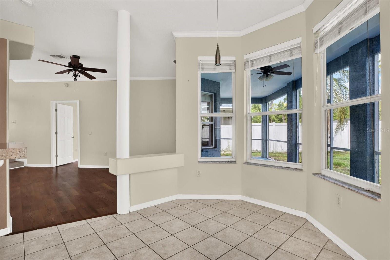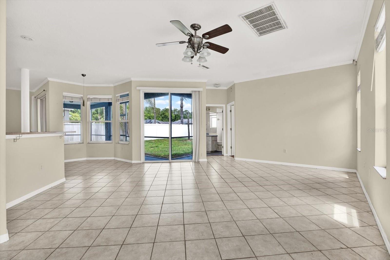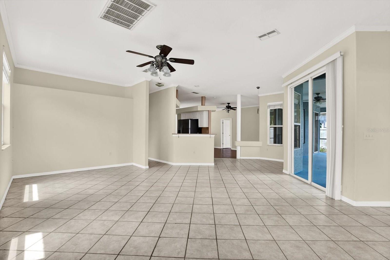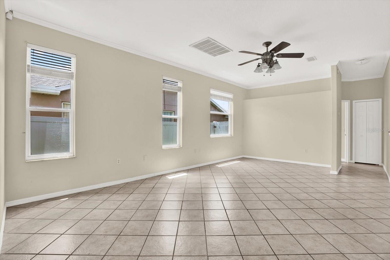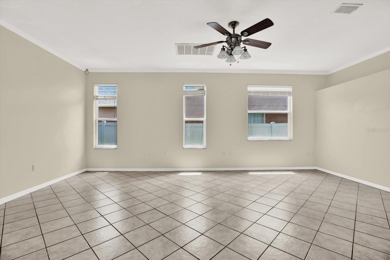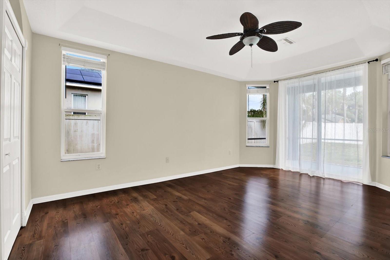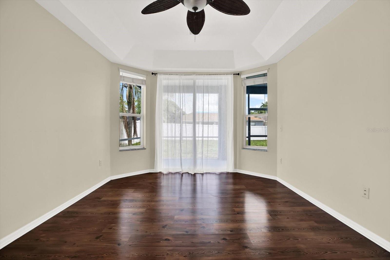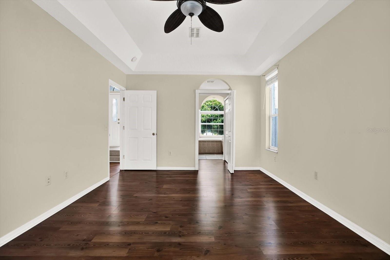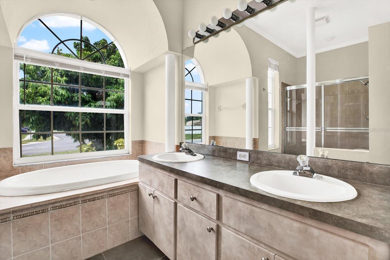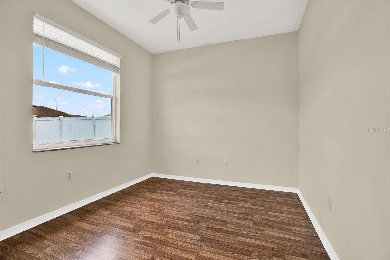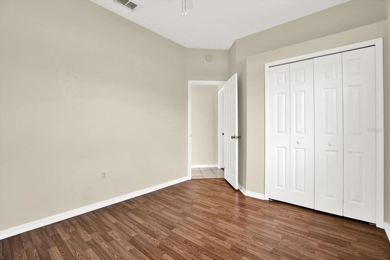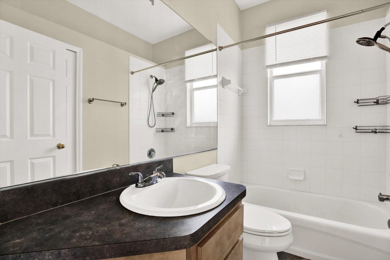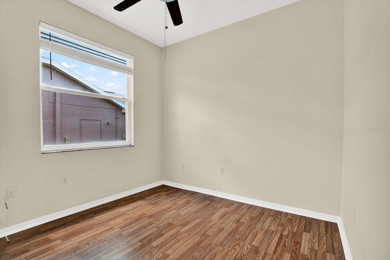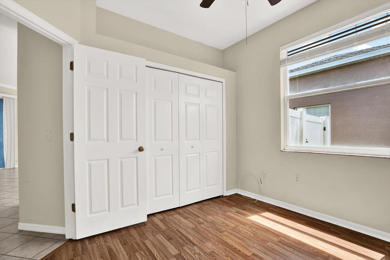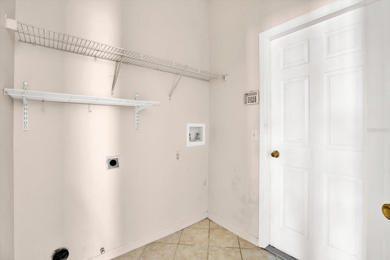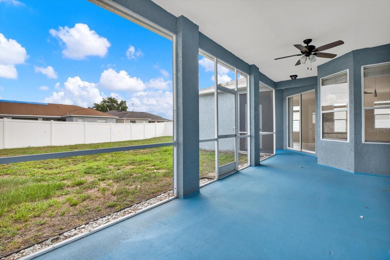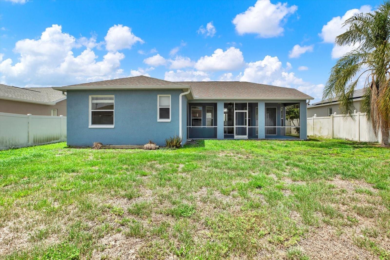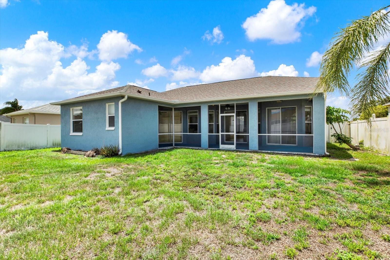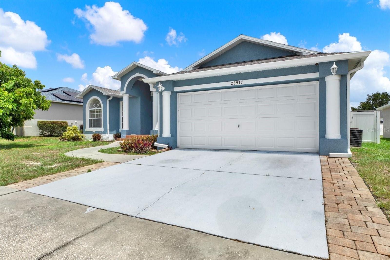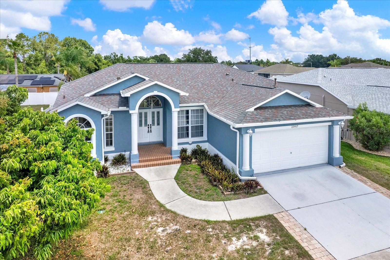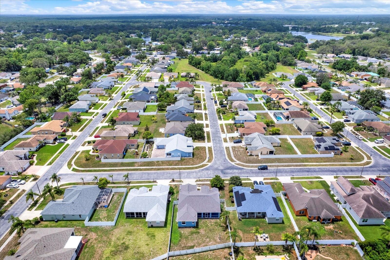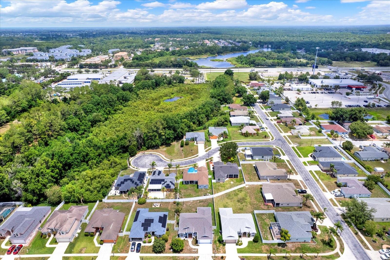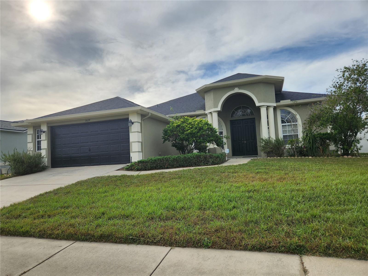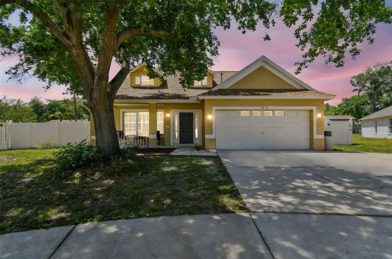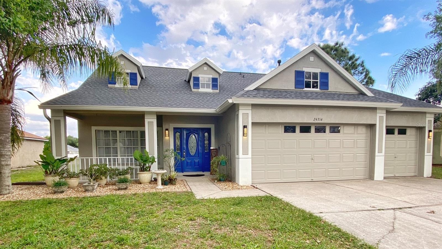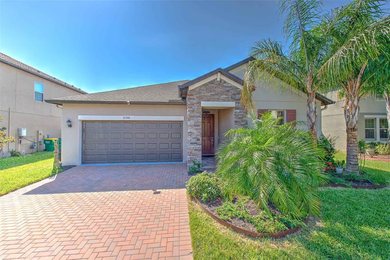23917 Pow Wow Drive, LUTZ, FL 33559
Property Photos
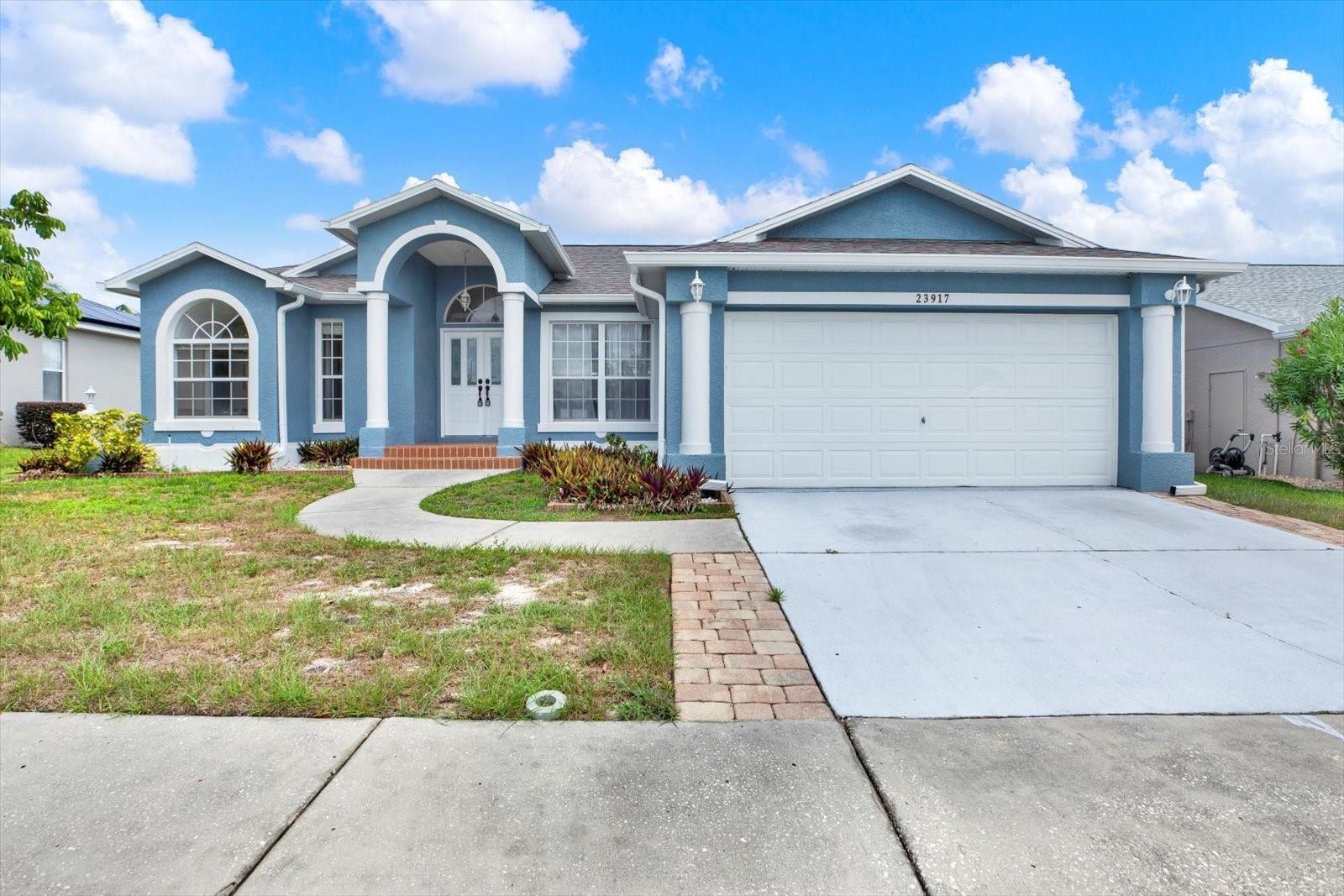
Would you like to sell your home before you purchase this one?
Priced at Only: $425,000
For more Information Call:
Address: 23917 Pow Wow Drive, LUTZ, FL 33559
Property Location and Similar Properties
Reduced
- MLS#: TB8395052 ( Residential )
- Street Address: 23917 Pow Wow Drive
- Viewed: 27
- Price: $425,000
- Price sqft: $177
- Waterfront: No
- Year Built: 2002
- Bldg sqft: 2407
- Bedrooms: 3
- Total Baths: 2
- Full Baths: 2
- Garage / Parking Spaces: 2
- Days On Market: 31
- Additional Information
- Geolocation: 28.182 / -82.4207
- County: HILLSBOROUGH
- City: LUTZ
- Zipcode: 33559
- Subdivision: Indian Lakes
- Elementary School: Denham Oaks Elementary PO
- Middle School: Cypress Creek Middle School
- High School: Cypress Creek High PO
- Provided by: MIHARA & ASSOCIATES INC.
- Contact: Ryan Zampino
- 813-960-2300

- DMCA Notice
-
Description**PRICE IMPROVEMENT** Located in the GATED community of Indian Lakes in Lutz, this 3 bedroom, 2 bath home of 1,725 heated sq ft offers an inviting blend of social venues, recreational facilities, green spaceall just two miles from Tampa Premium Outlets, featuring a wide array of designer and national brand stores. Curbside appeal abounds with brick pavers widening the driveway, coach lights, architectural columns, and contrast exterior trim paint. A walkway leads to a brick front porch and a portico entrance with columns, culminating in elegant double front doors with glass inserts and a transom window above. Major updates include a NEW Roof (2020) and NEW Water Heater (2023)! Inside, a raised foyer with decorative columns opens to the formal dining room enhanced by a large picture window, crown molding and chair rail. The open living and dining room with laminate flooring flow effortlessly to the tiled kitchen and family room. The kitchen is both functional and stylish, featuring wood cabinetry, stone countertops, and a full suite of appliances, including a refrigerator, range, microwave, and dishwasher. A breakfast bar provides additional seating for casual meals or entertaining. The adjoining caf area showcases crown molding and a trio of large windows that fill the space with natural light while offering a picturesque view of the screened lanaiperfect for enjoying your morning coffee or a relaxed meal. The kitchen seamlessly flows into the spacious family room, creating an open concept layout ideal for everyday living and entertaining. This combined space includes crown molding, a ceiling fan for added comfort and sliding glass doors that lead to the screened lanai and large, fully vinyl fenced backyardideal for outdoor enjoyment, pets, or play. The primary suite features laminate floors, walk in closet, and a spacious ensuite bath with double vanity and sinks, a soaking tub framed by tile and a picture window, and a separate walk in shower. A desirable split bedroom layout provides privacy, with the secondary bedrooms generously sized and offer ample closet space. An indoor laundry room includes washer and dryer hookups for added convenience. Indian Lakes residents enjoy a gated community lifestyle with full amenities including a clubhouse with fitness center, swimming pool, tennis and pickleball courts, bocce ball court, playgrounds, and winding sidewalks and nature trails for walking, jogging, biking. This prime location offers convenient access to shopping at Tampa Premium Outlets and top tier shopping at The Shops at Wiregrass. Outdoor enthusiasts will appreciate nearby attractions such as Lake Rogers Park and the scenic Upper Tampa Bay Trail. A wide selection of restaurants, grocery stores, hospitals and medical facilities are just minutes away, with quick access to I 75 and I 275 for effortless commuting throughout the Tampa Bay area. Dont miss your chance to call this exceptional home your ownschedule your private showing today!
Payment Calculator
- Principal & Interest -
- Property Tax $
- Home Insurance $
- HOA Fees $
- Monthly -
For a Fast & FREE Mortgage Pre-Approval Apply Now
Apply Now
 Apply Now
Apply NowFeatures
Building and Construction
- Covered Spaces: 0.00
- Exterior Features: French Doors, Private Mailbox, Rain Gutters, Sidewalk
- Flooring: Laminate, Tile
- Living Area: 1725.00
- Roof: Shingle
School Information
- High School: Cypress Creek High-PO
- Middle School: Cypress Creek Middle School
- School Elementary: Denham Oaks Elementary-PO
Garage and Parking
- Garage Spaces: 2.00
- Open Parking Spaces: 0.00
- Parking Features: Driveway, Garage Door Opener
Eco-Communities
- Water Source: Public
Utilities
- Carport Spaces: 0.00
- Cooling: Central Air
- Heating: Electric
- Pets Allowed: Yes
- Sewer: Public Sewer
- Utilities: BB/HS Internet Available, Cable Available, Electricity Connected
Amenities
- Association Amenities: Clubhouse, Fitness Center, Gated, Pickleball Court(s), Playground, Pool, Tennis Court(s)
Finance and Tax Information
- Home Owners Association Fee: 438.00
- Insurance Expense: 0.00
- Net Operating Income: 0.00
- Other Expense: 0.00
- Tax Year: 2024
Other Features
- Appliances: Built-In Oven, Dishwasher, Microwave, Refrigerator
- Association Name: VANGUARD MANAGEMENT GROUP LLC
- Association Phone: 813-930-8036
- Country: US
- Interior Features: Ceiling Fans(s), Primary Bedroom Main Floor, Split Bedroom, Walk-In Closet(s)
- Legal Description: INDIAN LAKES PB 41 PG 093 LOT 26
- Levels: One
- Area Major: 33559 - Lutz
- Occupant Type: Vacant
- Parcel Number: 32-26-19-0120-00000-0260
- Possession: Close Of Escrow
- Views: 27
- Zoning Code: R4
Similar Properties
Nearby Subdivisions
Carpenters Run
Carpenters Run Ph 1
Cordoba Ranch
Cordoba Ranch Pcls Fd-3 Fd-4 F
Cordoba Ranch Pcls Fd-3 To Fd-
Cordoba Ranch Pcls Fd3 Fd4 F
Cordoba Ranch Pcls Fd3 To Fd
Country Oaks
Deer Park
Deer Park Preserve
Indian Lakes
Jmk Estates
Lake Forest
Livingston Acres
Lutz
Maplehill Sub
Morgan Acres Platted Subdivisi
Oak Grove Ph 02
Oak Grove Ph 03
Oak Grove Ph 1a
Oak Grove Ph 4a
Oak Grove Ph 4b 5b
Oak Grove Ph 4b & 5b
Oak Grove Ph 5a 6a 6b
Oak Grove Ph 5a 6a & 6b
Oakwood Preserve
Quail Hollow Village
Sanctuary On Livingston
Sanctuary On Livingston Ph
Turtle Lakes
Unplatted
Woodridge
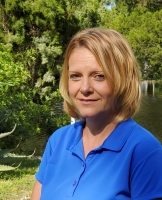
- Christa L. Vivolo
- Tropic Shores Realty
- Office: 352.440.3552
- Mobile: 727.641.8349
- christa.vivolo@gmail.com



