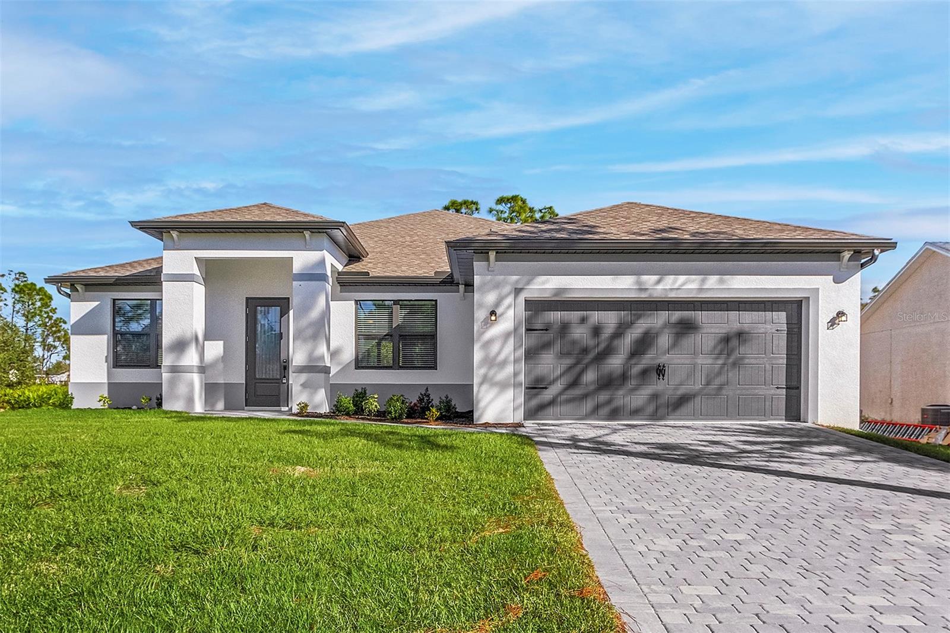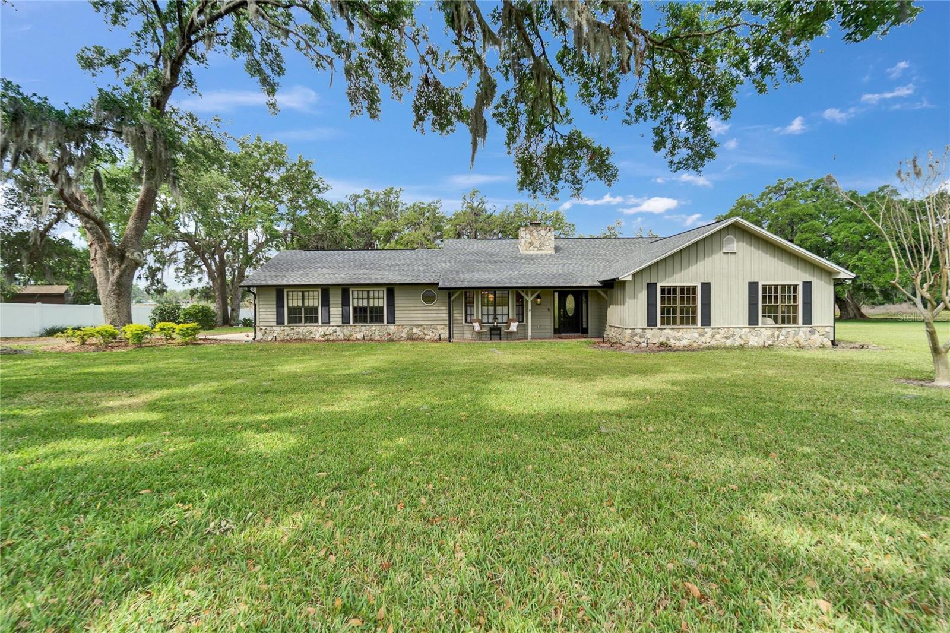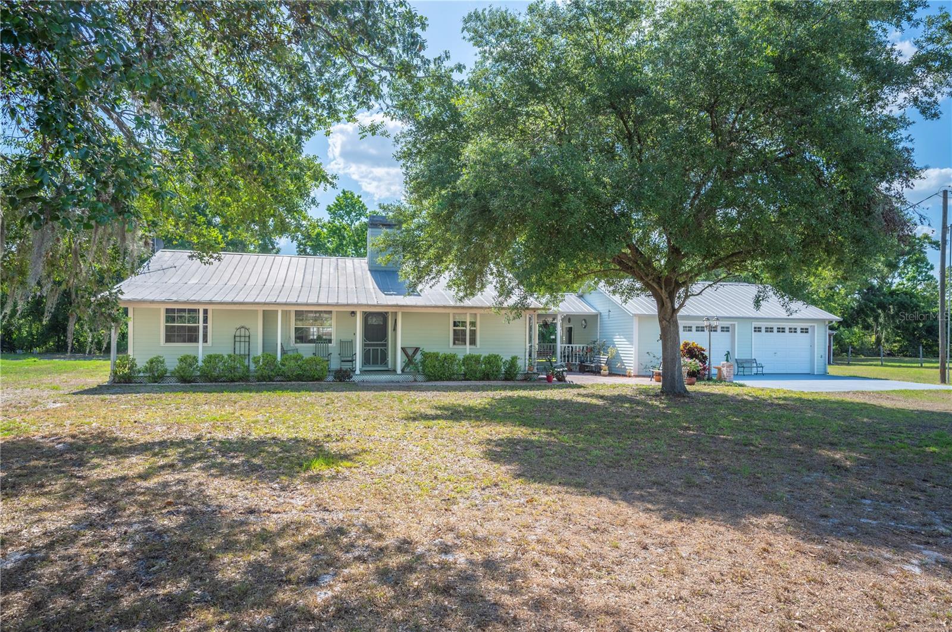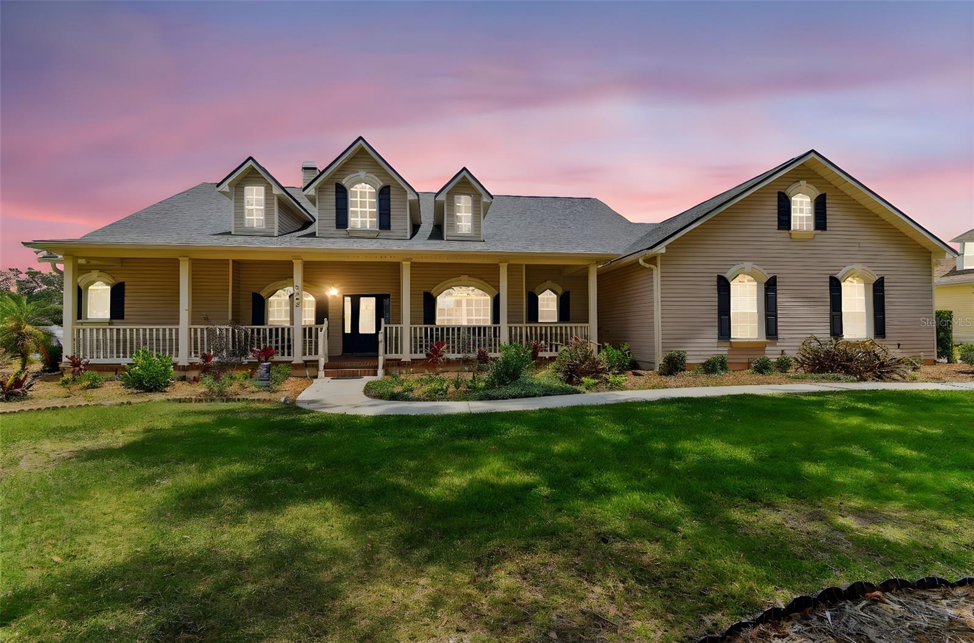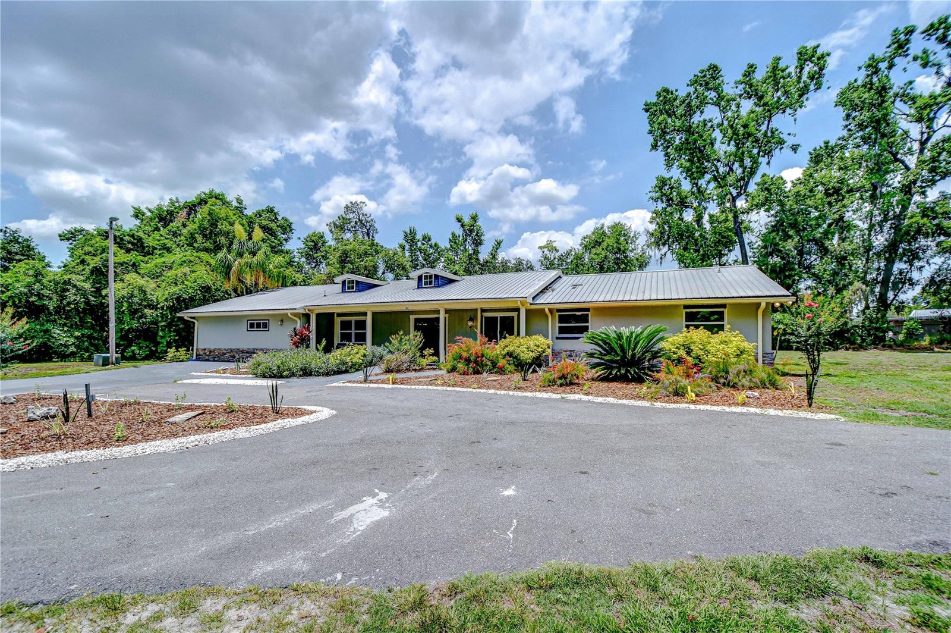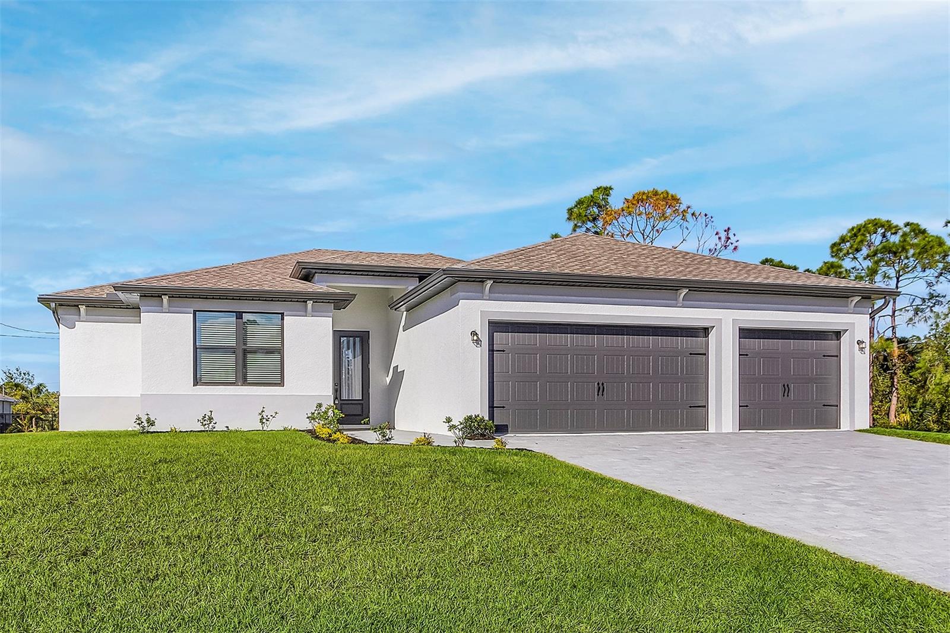3412 Ace Lane, DOVER, FL 33527
Property Photos

Would you like to sell your home before you purchase this one?
Priced at Only: $699,999
For more Information Call:
Address: 3412 Ace Lane, DOVER, FL 33527
Property Location and Similar Properties
- MLS#: TB8396468 ( Residential )
- Street Address: 3412 Ace Lane
- Viewed: 5
- Price: $699,999
- Price sqft: $269
- Waterfront: No
- Year Built: 2002
- Bldg sqft: 2600
- Bedrooms: 3
- Total Baths: 3
- Full Baths: 2
- 1/2 Baths: 1
- Garage / Parking Spaces: 7
- Days On Market: 1
- Additional Information
- Geolocation: 28.0506 / -82.2288
- County: HILLSBOROUGH
- City: DOVER
- Zipcode: 33527
- Subdivision: West Acres Sub
- Elementary School: Cork
- Middle School: Tomlin
- High School: Strawberry Crest
- Provided by: KING & ASSOCIATES REAL ESTATE LLC
- Contact: Sonny Glover
- 352-458-0291

- DMCA Notice
-
DescriptionA flawless fusion of country charm and modern luxury, this show stopping 3 bedroom, 2.5 bath estate is the kind of property that rarely becomes available. Set on a fully fenced and gated acre, with the opportunity to purchase 2 ADDITIONAL ACRES separately, zoned agricultural, with a 50x30 garage and a 2 stall barn, every inch of this home and land has been reimagined for refined, high end rural living. The residence was completely renovated from top to bottom with a 2022 roof, a 2024 AC, and a fresh interior that was taken down to the studs. New kitchen, New bathrooms, New drywall, flooring, paint, trim, doors, lighting, and so much more. If you've been dreaming of elevated rural living without sacrificing style or convenience, this is the one you have been waiting for! A classic covered front porch with warm wood accents invites you into the impressive interior, featuring soaring vaulted ceilings, recessed lighting, dual ceiling fans, and a light filled, open concept floor plan. The expansive 19x29 living room flows beautifully into a breathtaking chef's kitchen, anchored by a large central island with a level 3 granite waterfall edge and bar seating for six. Thoughtful details include a dry bar with open shelving and a beverage refrigerator, high end stainless steel appliances, a gas cooktop beneath a decorative range hood, a farmhouse sink, and an eye catching pantry with custom wood doors. Just beyond, a sliding door opens to the temperature controlled Florida room the perfect flex space for indoor outdoor living. The primary suite is its own private retreat with ample space for rest and relaxation, dual walk in closets with custom built ins, and a brand new ensuite bath that rivals any spa. It features a stunning wood vanity with stone counters, dual sinks, custom lighting, a freestanding clawfoot tub, and a walk in shower with custom tilework. Bedroom 2 is a charming, tucked away space with unique personality, accessed through 100 yr old antique arched wood doors inset into a shiplap wall and complete with its own walk in closet. Bedroom 3 is located in its own wing with a full ensuite bath and walk in closet, ideal for multi generational living or visiting guests. The half bath and well appointed laundry/mudroom are both conveniently located near the home's back entrance. Outside, the opportunities to relax or entertain are endless. Lounge in the Florida room, unwind in the shade of the covered patio, take a dip in the new heated pool and spa, or gather around the custom fire pit with built in seating. Every outdoor space has been meticulously designed with paver walkways connecting them all for a seamless flow. The barn offers a large storage/tack room and its own covered sitting area overlooking 2 stalls, making it easy to spend quality time with your animals. The 50x30 detached garage is a dream setup for car enthusiasts, hobbies, or extra storage with 12' drive through roll up doors and a spacious workshop area. A 3 car carport and the chance to separately purchase 2 additional adjacent acres from the same owner adds even more flexibility! This property is a rare combination of high end finishes, space, style, and exceptional functionality. Do not miss your chance to call this beautiful estate home. Call us today for your private showing.
Payment Calculator
- Principal & Interest -
- Property Tax $
- Home Insurance $
- HOA Fees $
- Monthly -
For a Fast & FREE Mortgage Pre-Approval Apply Now
Apply Now
 Apply Now
Apply NowFeatures
Building and Construction
- Covered Spaces: 0.00
- Exterior Features: Lighting, Rain Gutters, Sliding Doors, Storage
- Fencing: Wood
- Flooring: Tile, Vinyl
- Living Area: 2420.00
- Other Structures: Barn(s)
- Roof: Shingle
Land Information
- Lot Features: Landscaped, Pasture, Unincorporated, Zoned for Horses
School Information
- High School: Strawberry Crest High School
- Middle School: Tomlin-HB
- School Elementary: Cork-HB
Garage and Parking
- Garage Spaces: 4.00
- Open Parking Spaces: 0.00
- Parking Features: Boat, Oversized, RV Access/Parking, Workshop in Garage
Eco-Communities
- Pool Features: Child Safety Fence, Gunite, In Ground
- Water Source: Well
Utilities
- Carport Spaces: 3.00
- Cooling: Central Air, Ductless
- Heating: Central
- Pets Allowed: Yes
- Sewer: Septic Tank
- Utilities: BB/HS Internet Available, Electricity Connected
Finance and Tax Information
- Home Owners Association Fee: 0.00
- Insurance Expense: 0.00
- Net Operating Income: 0.00
- Other Expense: 0.00
- Tax Year: 2024
Other Features
- Appliances: Cooktop, Dishwasher, Microwave, Refrigerator, Wine Refrigerator
- Country: US
- Interior Features: Ceiling Fans(s), Dry Bar, Eat-in Kitchen, High Ceilings, Living Room/Dining Room Combo, Open Floorplan, Primary Bedroom Main Floor, Split Bedroom, Stone Counters, Vaulted Ceiling(s), Walk-In Closet(s)
- Legal Description: WEST ACRES SUBDIVISION LOT 4 AND AN UNDIV INT IN PARCEL A
- Levels: One
- Area Major: 33527 - Dover
- Occupant Type: Owner
- Parcel Number: U-17-28-21-5YV-000000-00004.0
- Zoning Code: AS-1
Similar Properties
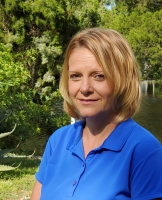
- Christa L. Vivolo
- Tropic Shores Realty
- Office: 352.440.3552
- Mobile: 727.641.8349
- christa.vivolo@gmail.com















































































