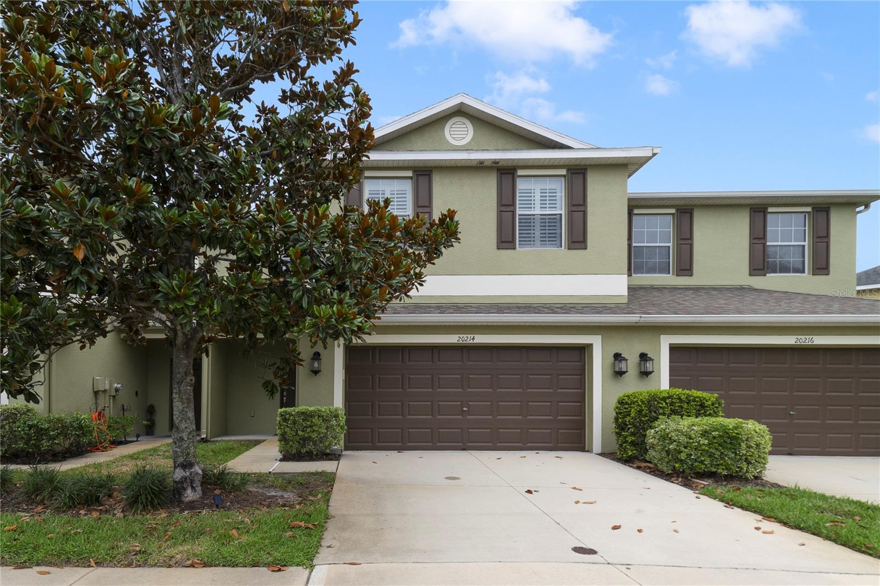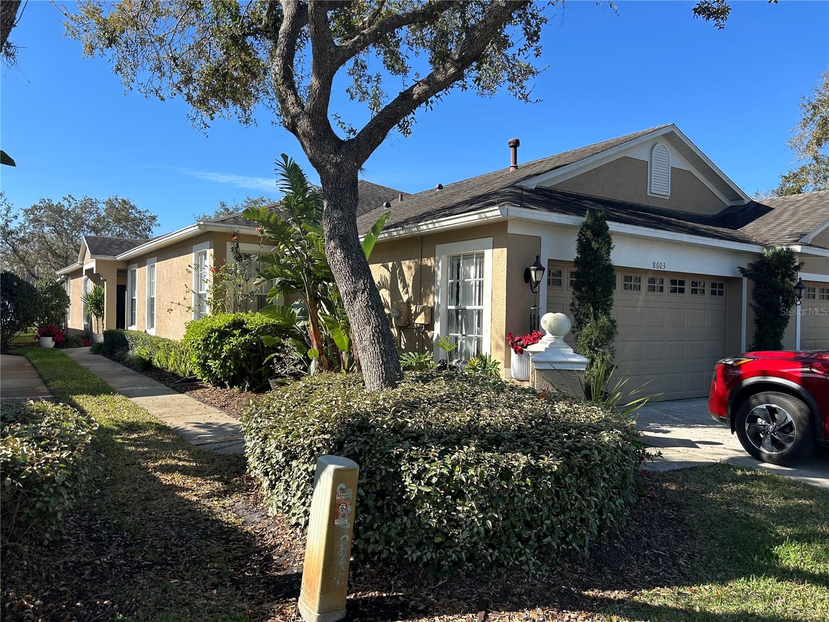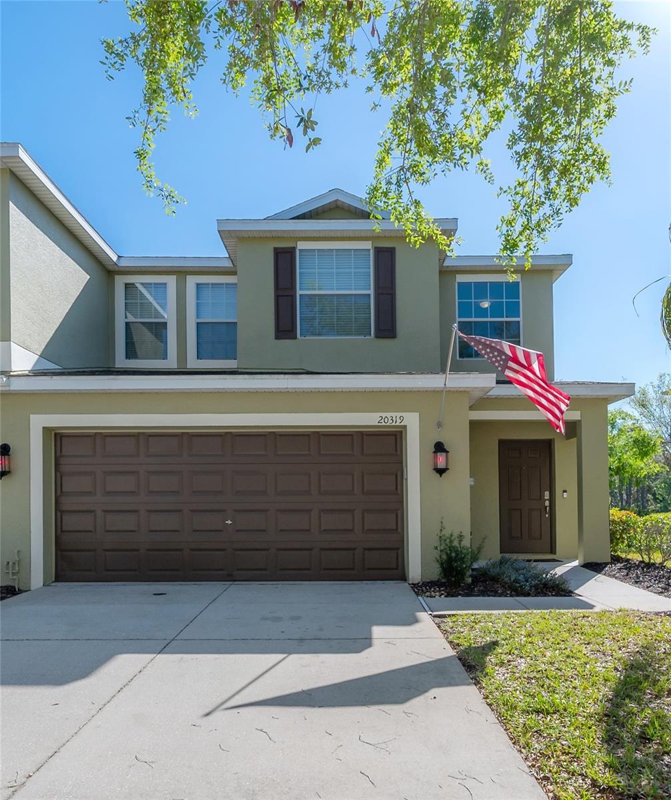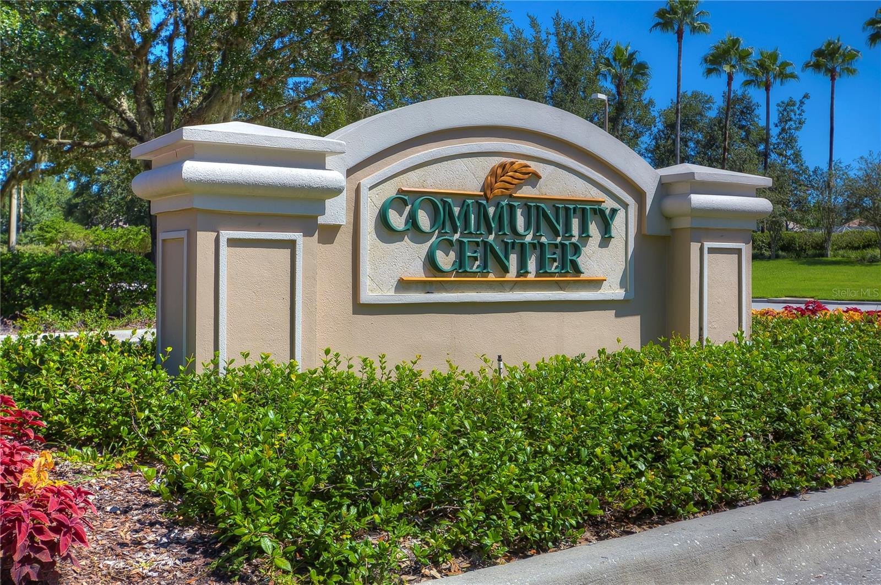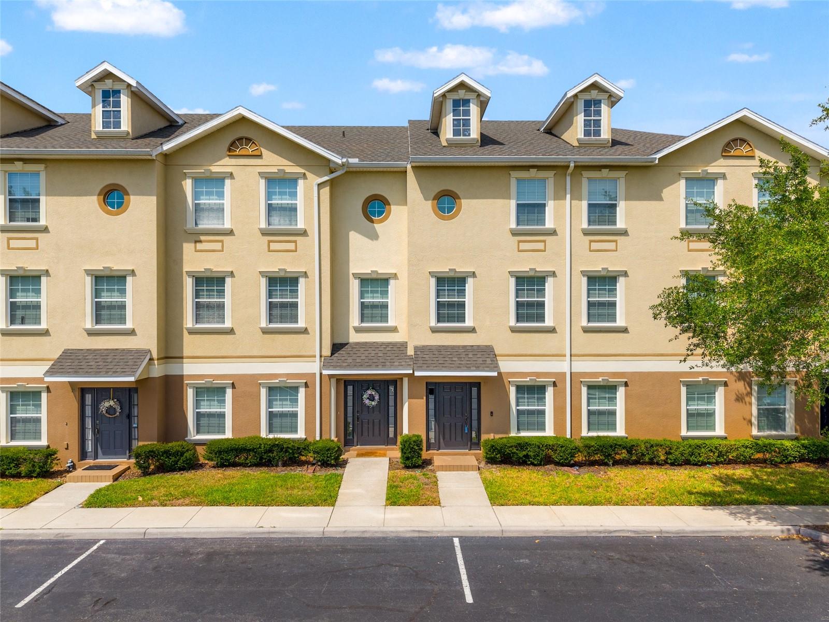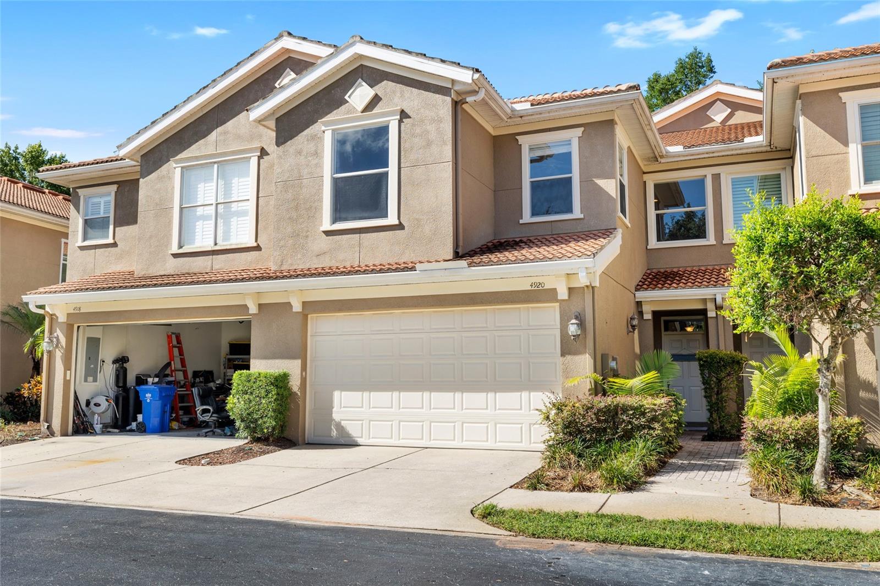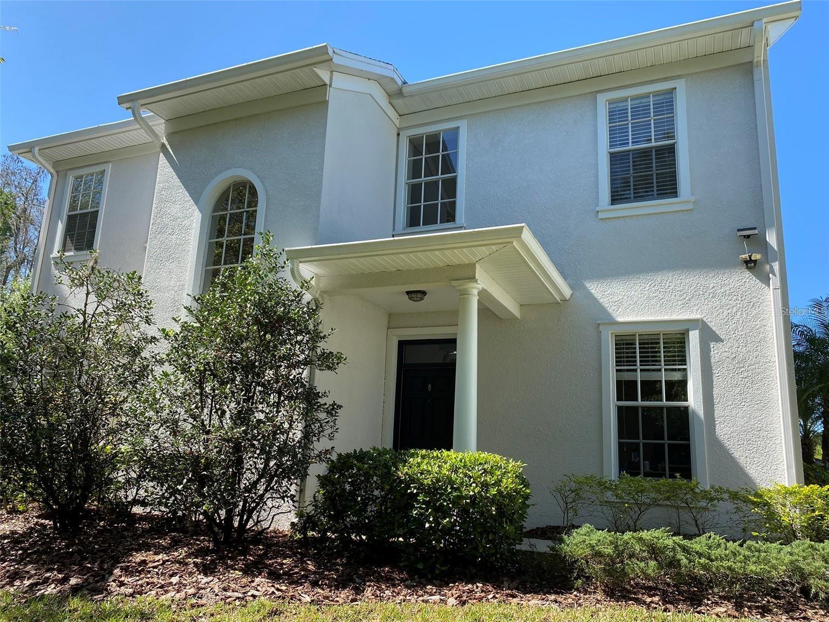17735 Oak Bridge Street, TAMPA, FL 33647
Property Photos

Would you like to sell your home before you purchase this one?
Priced at Only: $399,900
For more Information Call:
Address: 17735 Oak Bridge Street, TAMPA, FL 33647
Property Location and Similar Properties
- MLS#: TB8396606 ( Residential )
- Street Address: 17735 Oak Bridge Street
- Viewed: 16
- Price: $399,900
- Price sqft: $180
- Waterfront: No
- Year Built: 1996
- Bldg sqft: 2216
- Bedrooms: 2
- Total Baths: 2
- Full Baths: 2
- Garage / Parking Spaces: 2
- Days On Market: 20
- Additional Information
- Geolocation: 28.13 / -82.3357
- County: HILLSBOROUGH
- City: TAMPA
- Zipcode: 33647
- Subdivision: Hunters Green Prcl 18b Phas
- Elementary School: Hunter's Green
- Middle School: Benito
- High School: Wharton
- Provided by: BHHS FLORIDA PROPERTIES GROUP
- Contact: Veronica Ron Preusch
- 813-907-8200

- DMCA Notice
-
DescriptionWelcome to this stunning 2 bedroom, 2 bathroom townhouse with a den that can be converted into a third bedroom by adding a closet. This property includes a 2 car garage and spans 1,747 square feet. It is located in the highly sought after gated community of Hunters Green OakCrest. As you enter the property through a gated courtyard, you'll be greeted by the soothing sound of two custom water features and lush landscaping. Upon stepping inside, you'll immediately notice the pride of ownership and an abundance of upgrades throughout the home. The remodeled kitchen boasts custom cabinets, stainless steel appliances, and quartz counter tops. The large dining room seamlessly opens to the great room, which features cathedral ceilings, a ceiling fan, and sliding doors that lead to the screened and covered oversized lanai. The first floor bedroom includes a spacious walk in closet, beautiful hardwood floors, and a full bathroom. The beautiful hardwood floors continue upstairs, where you'll find the primary bedroom with its own walk in closet and en suite bathroom. The remodeled primary bathroom features granite counters, dual sinks, new cabinetry, and a new standalone soaking tub with a separate shower. The large den, which can easily be converted into a true third bedroom by adding a closet, is also spacious and includes hardwood floors and a ceiling fan. Additionally, the detached 2 car garage which is 20 x 20, offers extra storage space, with pull down stairs leading to the attic. Take advantage of this opportunity to live in a low maintenance community that offers lawn maintenance, exterior painting, and a pool exclusively for North Oakcrest residents. Hunter's Green is a 24 hour guard gated community featuring various amenities, including community facilities, designated bike lanes, playgrounds, and lighted tennis, basketball, volleyball, soccer, and baseball facilities. You can also enjoy a jogging trail with a 15 station exercise circuit and an off leash dog park. Additionally, residents have the option for a separate membership at Hunters Green Country Club, which includes golfing on the 18 hole Tom Fazio designed course or access to the Tennis and Athletic Center.
Payment Calculator
- Principal & Interest -
- Property Tax $
- Home Insurance $
- HOA Fees $
- Monthly -
For a Fast & FREE Mortgage Pre-Approval Apply Now
Apply Now
 Apply Now
Apply NowFeatures
Building and Construction
- Covered Spaces: 0.00
- Exterior Features: Courtyard, Private Mailbox, Rain Gutters, Sidewalk, Sliding Doors
- Flooring: Ceramic Tile, Tile, Wood
- Living Area: 1747.00
- Roof: Tile
Property Information
- Property Condition: Completed
Land Information
- Lot Features: City Limits, Sidewalk, Paved, Private
School Information
- High School: Wharton-HB
- Middle School: Benito-HB
- School Elementary: Hunter's Green-HB
Garage and Parking
- Garage Spaces: 2.00
- Open Parking Spaces: 0.00
- Parking Features: Driveway, Garage Door Opener
Eco-Communities
- Water Source: Public
Utilities
- Carport Spaces: 0.00
- Cooling: Central Air
- Heating: Central
- Pets Allowed: Yes
- Sewer: Public Sewer
- Utilities: Cable Connected, Electricity Connected, Underground Utilities
Amenities
- Association Amenities: Basketball Court, Park, Pickleball Court(s), Playground, Recreation Facilities, Tennis Court(s)
Finance and Tax Information
- Home Owners Association Fee Includes: Pool, Maintenance Grounds, Management, Private Road
- Home Owners Association Fee: 775.00
- Insurance Expense: 0.00
- Net Operating Income: 0.00
- Other Expense: 0.00
- Tax Year: 2024
Other Features
- Appliances: Dishwasher, Disposal, Dryer, Electric Water Heater, Microwave, Range, Range Hood, Refrigerator, Washer
- Association Name: Folio-Richard Schrutt
- Association Phone: 813-618-0099
- Country: US
- Furnished: Unfurnished
- Interior Features: Ceiling Fans(s), High Ceilings, PrimaryBedroom Upstairs, Solid Wood Cabinets, Split Bedroom, Stone Counters, Vaulted Ceiling(s), Walk-In Closet(s), Window Treatments
- Legal Description: HUNTER'S GREEN PARCEL 18B PHASE 2B (NORTH OAKCREST UNIT 2) LOT 21 BLOCK 2
- Levels: Two
- Area Major: 33647 - Tampa / Tampa Palms
- Occupant Type: Owner
- Parcel Number: A-17-27-20-22P-000002-00021.0
- Possession: Close Of Escrow
- Style: Traditional
- Views: 16
- Zoning Code: PD-A
Similar Properties
Nearby Subdivisions
Arbor Greene Ph 6
Arbor Greene Twnhms Rep
Club Manor East Of Grand Hampt
Cross Creek Gardens
Emerald Pointe Twnhms At Ta
Hammocks
Hunters Green
Hunters Green Prcl 18b Phas
Hunters Key Twnhms At Nort
Live Oak Preserve Ph 1e Villag
Nassau Pointe Twnhomes At Heri
Nassau Pt Th Heritage Is Ph 1
Palma Vista At Tampa Palms
Pebble Creek Condo Villa
Stone Ridge At Highwoods Prese
Stonecreek Twnhms
Tampa Palms
The Promenade Twnhms At Wes
Townes At Cross Creek
West Meadows Prcl 20c Ph

- Christa L. Vivolo
- Tropic Shores Realty
- Office: 352.440.3552
- Mobile: 727.641.8349
- christa.vivolo@gmail.com






































