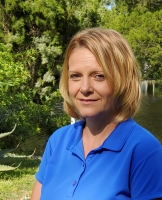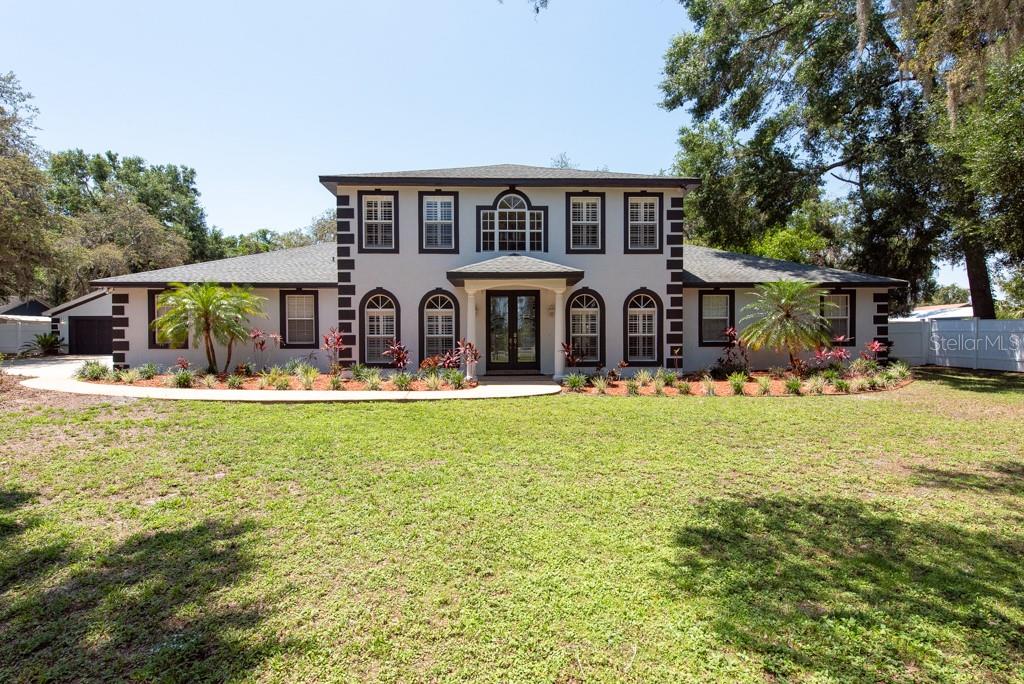2103 Golfview Drive, PLANT CITY, FL 33566
Property Photos

Would you like to sell your home before you purchase this one?
Priced at Only: $850,000
For more Information Call:
Address: 2103 Golfview Drive, PLANT CITY, FL 33566
Property Location and Similar Properties
- MLS#: TB8396733 ( Residential )
- Street Address: 2103 Golfview Drive
- Viewed: 7
- Price: $850,000
- Price sqft: $147
- Waterfront: Yes
- Wateraccess: Yes
- Waterfront Type: Lake Front
- Year Built: 1983
- Bldg sqft: 5799
- Bedrooms: 4
- Total Baths: 4
- Full Baths: 3
- 1/2 Baths: 1
- Garage / Parking Spaces: 3
- Days On Market: 2
- Additional Information
- Geolocation: 27.9911 / -82.1453
- County: HILLSBOROUGH
- City: PLANT CITY
- Zipcode: 33566
- Subdivision: Walden Lake Fairway Estates Un
- Elementary School: Walden Lake
- Middle School: Tomlin
- High School: Plant City
- Provided by: LPT REALTY, LLC
- Contact: Stacy Dunn
- 877-366-2213

- DMCA Notice
-
DescriptionLive the Lakefront Dream! This extraordinary estate isnt just a home its a lifestyle. A rare blend of modern design, natural serenity, and architectural brilliance, this 4 bedroom, 4 bath retreat with an office, game room, resort style pool and 3 car garage redefines lakefront living. Every detail of this home has been masterfully curated, from the contemporary exterior with steel frame construction and stacked stone accents to the pavered circular drive and a lush landscape bordered by both lake and pond views. Upon entering an elegant foyer with travertine flooring, you'll discover the breathtaking living room with a soaring two story ceiling, warm hardwood floors, a stately fireplace and an awe inspiring 25 foot wall of glass that invites in the shimmering beauty of Walden Lake, wrapping the space in natural light and unforgettable views. Whether you're hosting friends or savoring quiet moments, the heart of this home is made for connection. Crafted with discerning attention to detail, the exquisitely appointed chefs kitchen features two oversized granite islands, rich cherry wood cabinetry, gleaming hardwood floors, exposed wood beam ceilings and a Tuscan inspired range hood that adds rustic charm to the modern design. Premium Sub Zero and Thermador appliances, multiple prep stations and a temperature controlled walk in pantry/wine room elevate everyday cooking to a gourmet experience. Adjacent is an inviting breakfast nook with built in banquette seating plus a secondary prep area with a built in microwave, sink, dishwasher and bar cabinetry. Also on the main floor you'll find a sophisticated formal dining room, a versatile 2nd bedroom/bonus room, a large game/bonus room with picturesque water views and screened patio, and a gracious guest suite with an elegant full bath that provides a private retreat. Upstairs, your private oasis awaits. The primary suite is nothing short of breathtaking panoramic water views, a dramatic floor to ceiling stacked stone fireplace, custom cherry bookcases, and a private screened balcony with a soothing jacuzzi and sunset views create the ultimate retreat. The ensuite bath is pure indulgence: a relaxing soaking tub, huge walk in granite shower, dual vanities with make up area, water closet with bidet, and a dream worthy enormous 21 foot walk in closet with custom wardrobe system designed to impress. An adjoining office makes working from home a breeze. A temperature controlled wine room, secondary bedroom with private balcony and full bath with large walk in shower completes the upper level. And then theres the outdoors. Step into your own private resort: a two story screened flagstone lanai, a dramatic lagoon style pool, and a magnificent stacked stone waterfall wall that soothes the soul. A cedar and granite summer kitchen, elevated lounge terrace, dedicated pool bath and spiral staircase connecting both levels make this the ultimate space for entertaining, relaxing, or simply breathing in the beauty around you. This is not a cookie cutter Florida home. This is a soul stirring modern masterpiece designed by a registered architect to celebrate light, water, and life. With 3,861 square feet of living space and every inch crafted with intention, this home offers something far more than luxury it offers a sense of freedom, privacy, and wonder. If youve been waiting for something extraordinary, your moment has arrived.
Payment Calculator
- Principal & Interest -
- Property Tax $
- Home Insurance $
- HOA Fees $
- Monthly -
For a Fast & FREE Mortgage Pre-Approval Apply Now
Apply Now
 Apply Now
Apply NowFeatures
Building and Construction
- Covered Spaces: 0.00
- Exterior Features: Balcony, French Doors, Garden, Lighting, Outdoor Kitchen, Private Mailbox, Rain Gutters, Storage
- Flooring: Carpet, Luxury Vinyl, Travertine, Wood
- Living Area: 3861.00
- Roof: Shingle
Land Information
- Lot Features: Flood Insurance Required, FloodZone, City Limits, Landscaped, Level, Oversized Lot, Paved
School Information
- High School: Plant City-HB
- Middle School: Tomlin-HB
- School Elementary: Walden Lake-HB
Garage and Parking
- Garage Spaces: 3.00
- Open Parking Spaces: 0.00
- Parking Features: Circular Driveway, Driveway, Garage Door Opener, Garage Faces Side, Golf Cart Parking, Oversized, Garage, Workshop in Garage
Eco-Communities
- Pool Features: Gunite, In Ground, Outside Bath Access, Screen Enclosure
- Water Source: Public
Utilities
- Carport Spaces: 0.00
- Cooling: Central Air, Zoned
- Heating: Central, Electric
- Pets Allowed: Cats OK, Dogs OK
- Sewer: Public Sewer
- Utilities: BB/HS Internet Available, Electricity Available, Phone Available, Public
Amenities
- Association Amenities: Clubhouse, Gated, Park, Playground, Recreation Facilities
Finance and Tax Information
- Home Owners Association Fee: 354.00
- Insurance Expense: 0.00
- Net Operating Income: 0.00
- Other Expense: 0.00
- Tax Year: 2024
Other Features
- Appliances: Built-In Oven, Cooktop, Dishwasher, Disposal, Dryer, Electric Water Heater, Microwave, Refrigerator, Trash Compactor, Washer
- Association Name: Tiffany Sullivan
- Association Phone: 8137548999
- Country: US
- Interior Features: Built-in Features, Cathedral Ceiling(s), Ceiling Fans(s), Eat-in Kitchen, High Ceilings, PrimaryBedroom Upstairs, Solid Wood Cabinets, Split Bedroom, Stone Counters, Thermostat, Vaulted Ceiling(s), Walk-In Closet(s), Wet Bar, Window Treatments
- Legal Description: WALDEN LAKE FAIRWAY ESTATES UNIT II LOT 8 BLOCK 3 AND TRACT BEG AT SW COR OF LOT 8 BLK 3 RUN N 74 DEG 30 MIN E 150 FT S 15 DEG 30 MIN E 48 FT S 87 DEG 59 MIN 45 SEC W 154.26 FT AND N 15 DEG 30 MIN W 12 FT TO POB
- Levels: Two
- Area Major: 33566 - Plant City
- Occupant Type: Vacant
- Parcel Number: P-06-29-22-5AE-000003-00008.0
- Possession: Close Of Escrow
- Style: Contemporary
- View: Water
- Zoning Code: PD
Similar Properties
Nearby Subdivisions
Alterra
Bass C L Sub
Country Hills
Eastridge Preserve Sub
Fallow Field Platted Sub
Holloway Landing
Lantana Grove
Oakview Estates Ph Two
Replat Walden Lake
Shackelford Estates
Sparkman Oaks
Subdivision Of Se 14 Sec
The Paddocks Ph Ii
Trapnell Oaks Platted Sub
Twin Oaks
Unplatted
Walden Lake
Walden Lake Aston Woods
Walden Lake Fairway Estates Un
Walden Lake Un 33-3
Walden Lake Un 333
Walden Lake Unit 18
Walden Lake Unit 23
Walden Lake Unit 24 A
Walden Lake Unit 26
Walden Lake Unit 30 Ph 11 S
Walden Lake Unit 33 4
Walden Lake Unit 36
Walden Lake, Aston Woods
Walden Lakethe Paddocks Ph Ii
Walden Pointe
Walden Reserve
Whispering Woods Ph 1
Wiggins Estates

- Christa L. Vivolo
- Tropic Shores Realty
- Office: 352.440.3552
- Mobile: 727.641.8349
- christa.vivolo@gmail.com
























































































