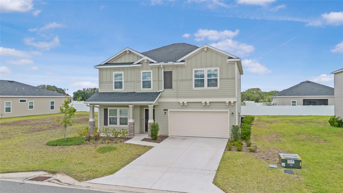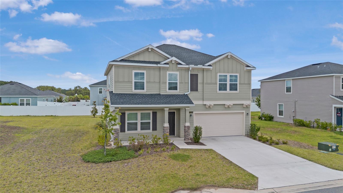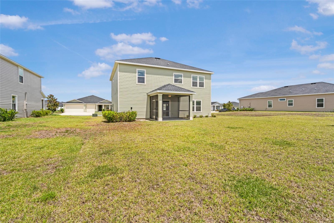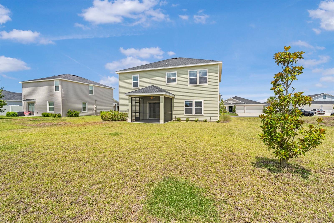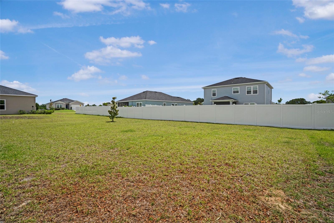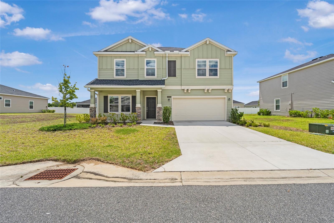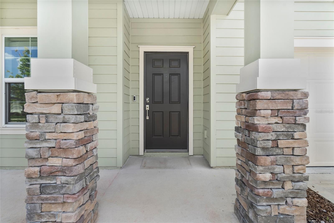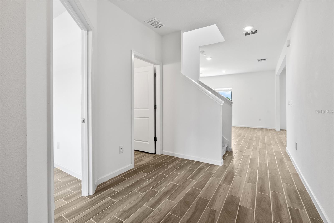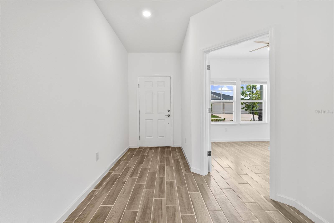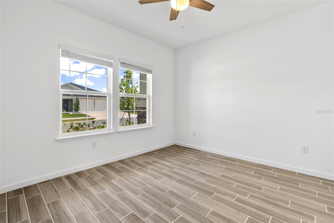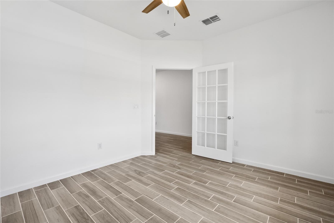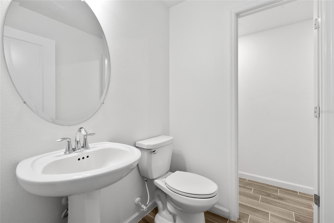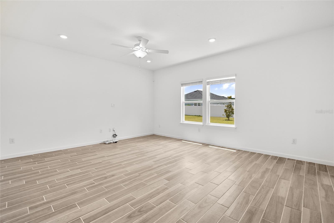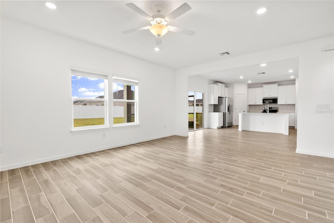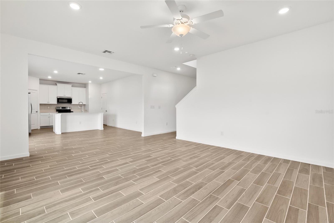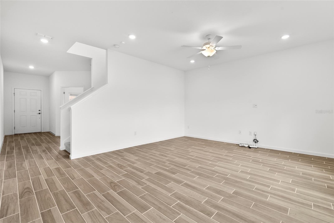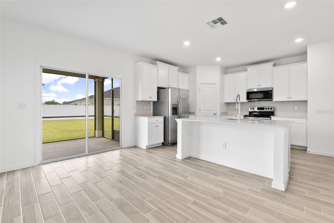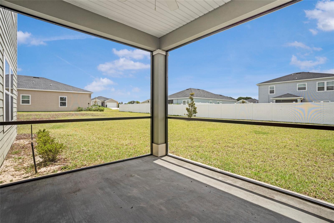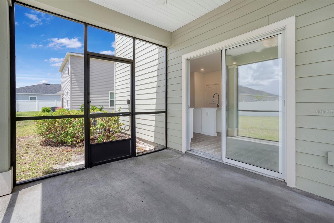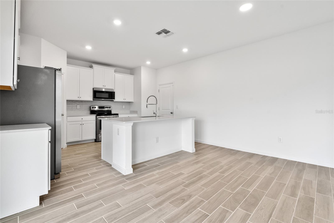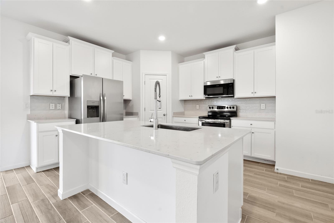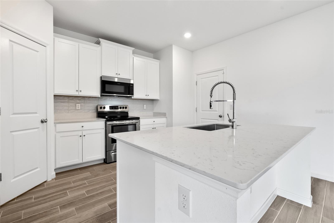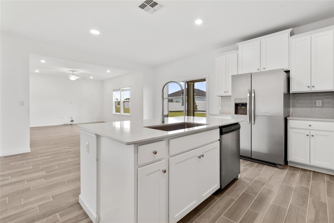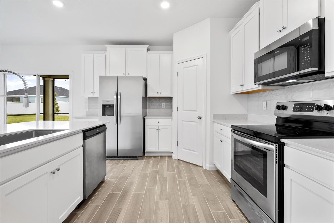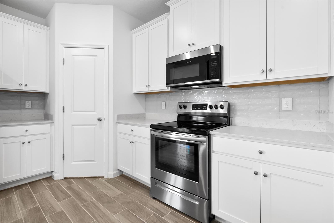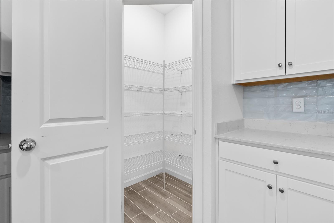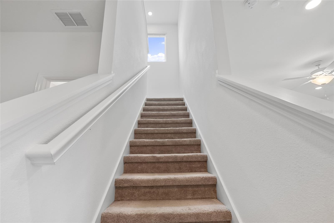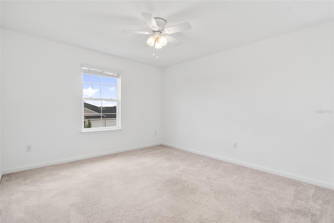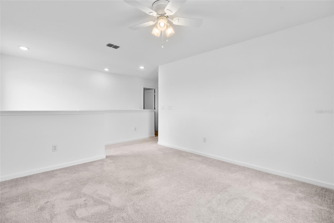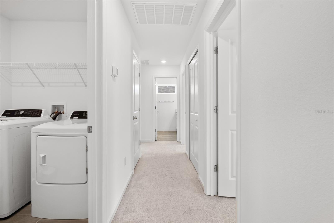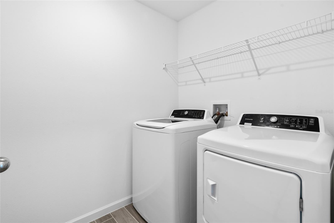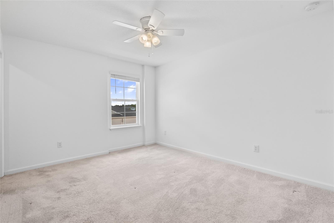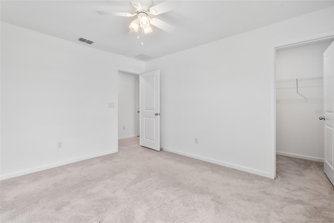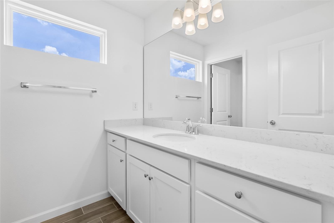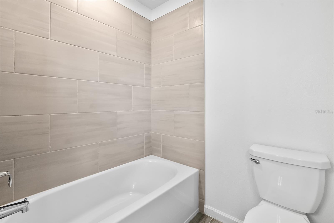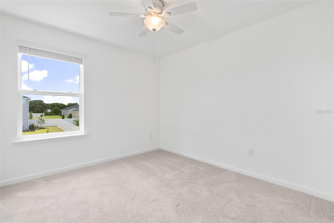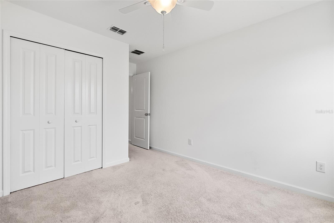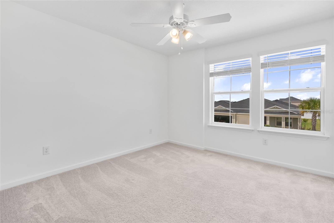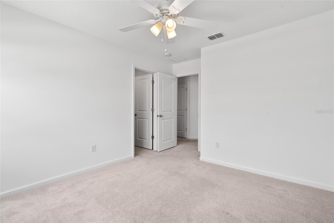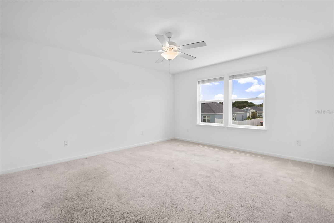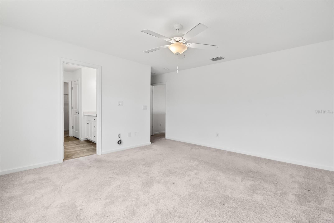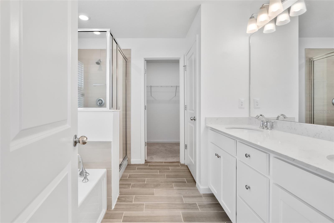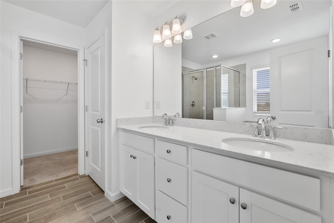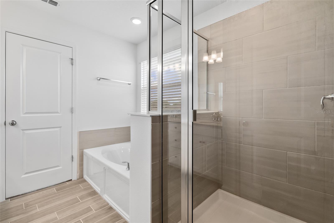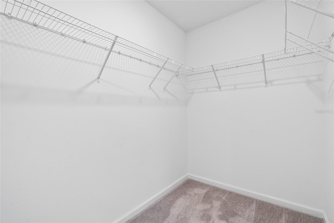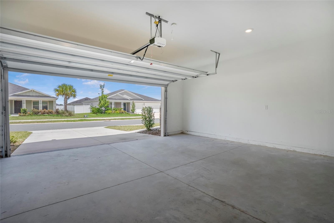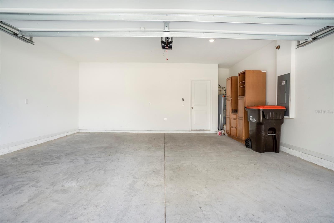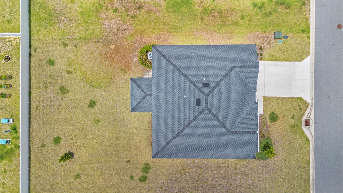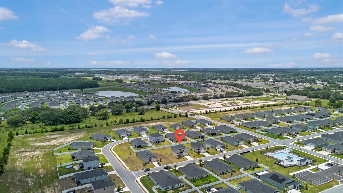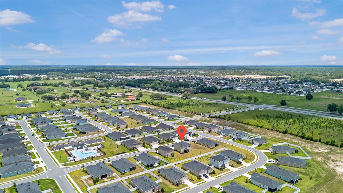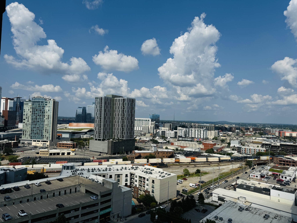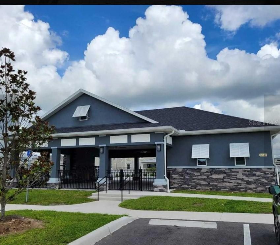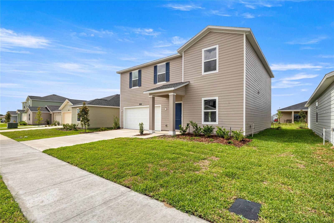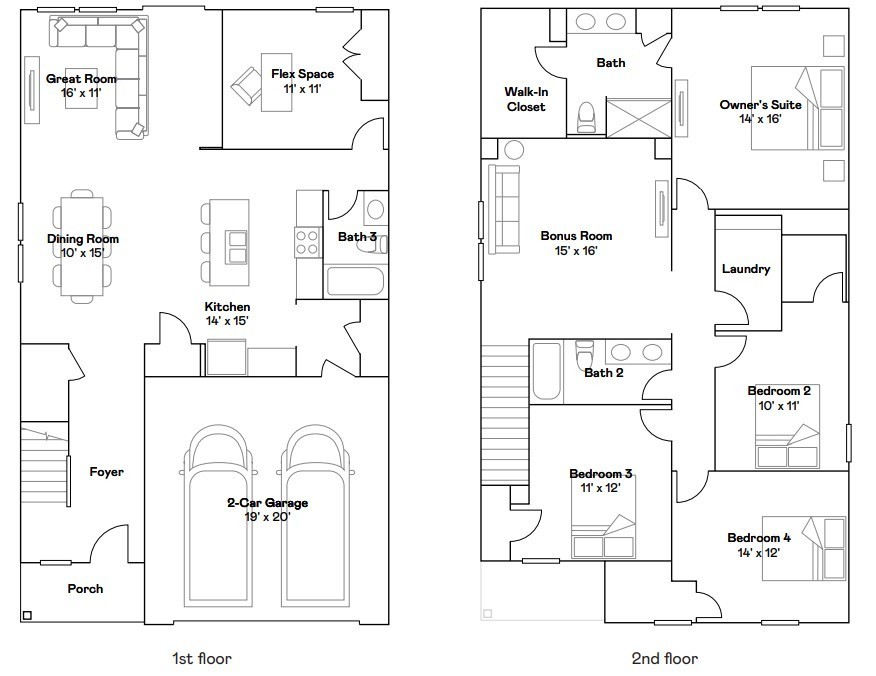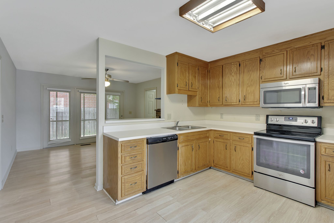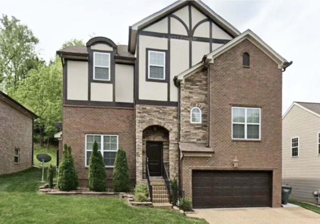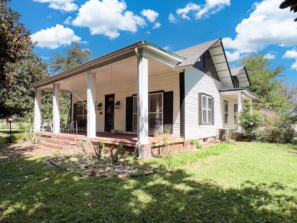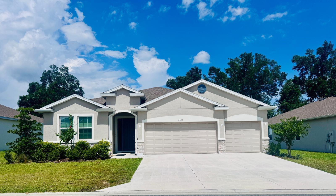9326 57th Terrace, OCALA, FL 34476
Property Photos
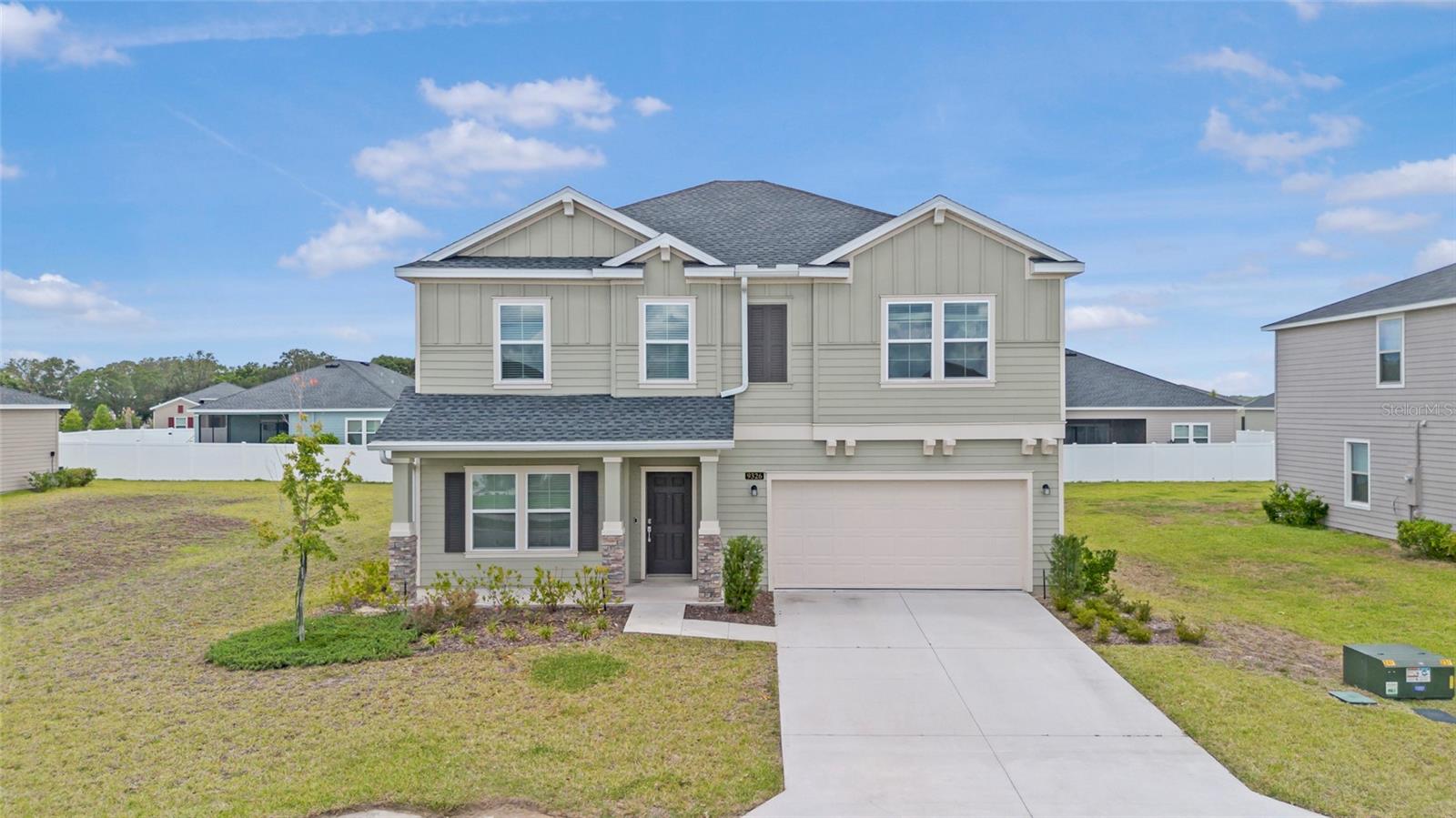
Would you like to sell your home before you purchase this one?
Priced at Only: $2,500
For more Information Call:
Address: 9326 57th Terrace, OCALA, FL 34476
Property Location and Similar Properties
- MLS#: TB8397560 ( Residential Lease )
- Street Address: 9326 57th Terrace
- Viewed: 43
- Price: $2,500
- Price sqft: $1
- Waterfront: No
- Year Built: 2022
- Bldg sqft: 3125
- Bedrooms: 4
- Total Baths: 3
- Full Baths: 2
- 1/2 Baths: 1
- Garage / Parking Spaces: 2
- Days On Market: 25
- Additional Information
- Geolocation: 29.0873 / -82.2157
- County: MARION
- City: OCALA
- Zipcode: 34476
- Subdivision: Freedom Crossings Preserve
- Elementary School: Hammett Bowen Jr.
- Middle School: Liberty
- High School: West Port
- Provided by: PELLEGO, LLC

- DMCA Notice
-
DescriptionSpacious 4 Bedroom Home for Rent in Prime SW Ocala! Welcome to this exceptional two story home located in the highly desirable Freedom Crossings Preserve community in central Southwest Ocala! Featuring 4 bedrooms, 2.5 bathrooms, an office/flex room/guest bedroom, a second story loft/living room, a 2 car garage, and an unusually large yard, this home offers the perfect blend of style, space, and comfort for families or anyone seeking room to live, work, and play. Step inside to a bright and open first floor layout, complete with high ceilings and modern finishes. The gourmet kitchen is a true highlight, boasting a large center island, quartz countertops, ample cabinetry, walk in pantry, and stainless steel appliances a dream for anyone who loves to cook or entertain. The kitchen flows seamlessly into the spacious family room and dining area, ideal for everyday living and gatherings. Need flexible space? The first floor den/study is perfect for a home office, playroom, or formal sitting area. Upstairs, enjoy a spacious loft/gaming/living room ready for movie nights, gaming, home school or a dedicated hang out area. The primary bedroom suite offers a peaceful retreat with a luxurious bathroom that includes double sinks, a deep soaking tub, his and her vanities, a tiled walk in shower, and a generously sized walk in closet. Three additional bedrooms and a second floor laundry room round out this functional floor plan. Outside, relax in the generous screened in lanai perfect for sipping morning coffee or evening cocktails while overlooking the large homesite. The community pool and pavilion are just a short stroll away but far enough to keep your space quiet and serene. Conveniently located near Publix, Freedom Public Library and top rated schools with tons of shopping, dining options along with easy access to medical facilities, I 75 and SR 200, this home is perfectly positioned in the heart of it all. Enjoy local outdoor activities in the Horse Capital of the World including equestrian, hiking trails, biking, and water fun. Liberty Community Park and the Florida Trail 49th Ave Trailhead are a 5 minute drive away! Pets are welcome with pet screening. DON'T MISS OUT this home has it all!
Payment Calculator
- Principal & Interest -
- Property Tax $
- Home Insurance $
- HOA Fees $
- Monthly -
For a Fast & FREE Mortgage Pre-Approval Apply Now
Apply Now
 Apply Now
Apply NowFeatures
Building and Construction
- Builder Model: Brio
- Builder Name: Lennar Homes
- Covered Spaces: 0.00
- Exterior Features: Sliding Doors
- Flooring: Carpet, Ceramic Tile
- Living Area: 2445.00
Property Information
- Property Condition: Completed
School Information
- High School: West Port High School
- Middle School: Liberty Middle School
- School Elementary: Hammett Bowen Jr. Elementary
Garage and Parking
- Garage Spaces: 2.00
- Open Parking Spaces: 0.00
Eco-Communities
- Pool Features: Other
- Water Source: Public
Utilities
- Carport Spaces: 0.00
- Cooling: Central Air
- Heating: Heat Pump
- Pets Allowed: Yes
- Sewer: Public Sewer
- Utilities: Electricity Connected, Natural Gas Connected, Public, Sewer Connected, Water Connected
Finance and Tax Information
- Home Owners Association Fee: 0.00
- Insurance Expense: 0.00
- Net Operating Income: 0.00
- Other Expense: 0.00
Other Features
- Appliances: Dishwasher, Disposal, Dryer, Electric Water Heater, Microwave, Range, Refrigerator, Washer
- Association Name: Empire Management
- Country: US
- Furnished: Unfurnished
- Interior Features: PrimaryBedroom Upstairs, Walk-In Closet(s)
- Levels: Two
- Area Major: 34476 - Ocala
- Occupant Type: Vacant
- Parcel Number: 35695-01-097
- Views: 43
Owner Information
- Owner Pays: None
Similar Properties
Nearby Subdivisions
Bahia Oaks
Brookhaven
Brookhaven Ph 2
Freedom Crossing Preserve
Freedom Crossings Preserve
Greystone Hills Ph 2
Greystone Hills Ph One
Greystone Hills Ph Two
Hibiscus Park Un 02
Indigo East
Jb Ranch Ph 01
Kingsland Country Estate
Laurel Commons
Marion Oaks Un Twelve
Marion Ranch
Marion Ranch Ph 1
Marion Ranch Ph 2
Meadow Glenn Un 01
Meadow Glenn Un 03a
Oak Run
Oak Run Crescent Oaks
Ocala Crossing South
Ocala Crossings
Ocala Crossings South
Ocala Crossings South Ph One
Ocala Waterway Estate
Ocala Xings South Ph One
Palm Cay Un 02 Rep
Pioneer Ranch
Quail Run
Sandy Pines
Shady Road Ranches 1315
Spruce Creek 03
Spruce Crk 03
The Towns At Laurel Commons
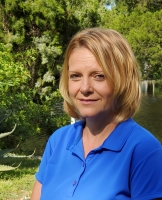
- Christa L. Vivolo
- Tropic Shores Realty
- Office: 352.440.3552
- Mobile: 727.641.8349
- christa.vivolo@gmail.com



