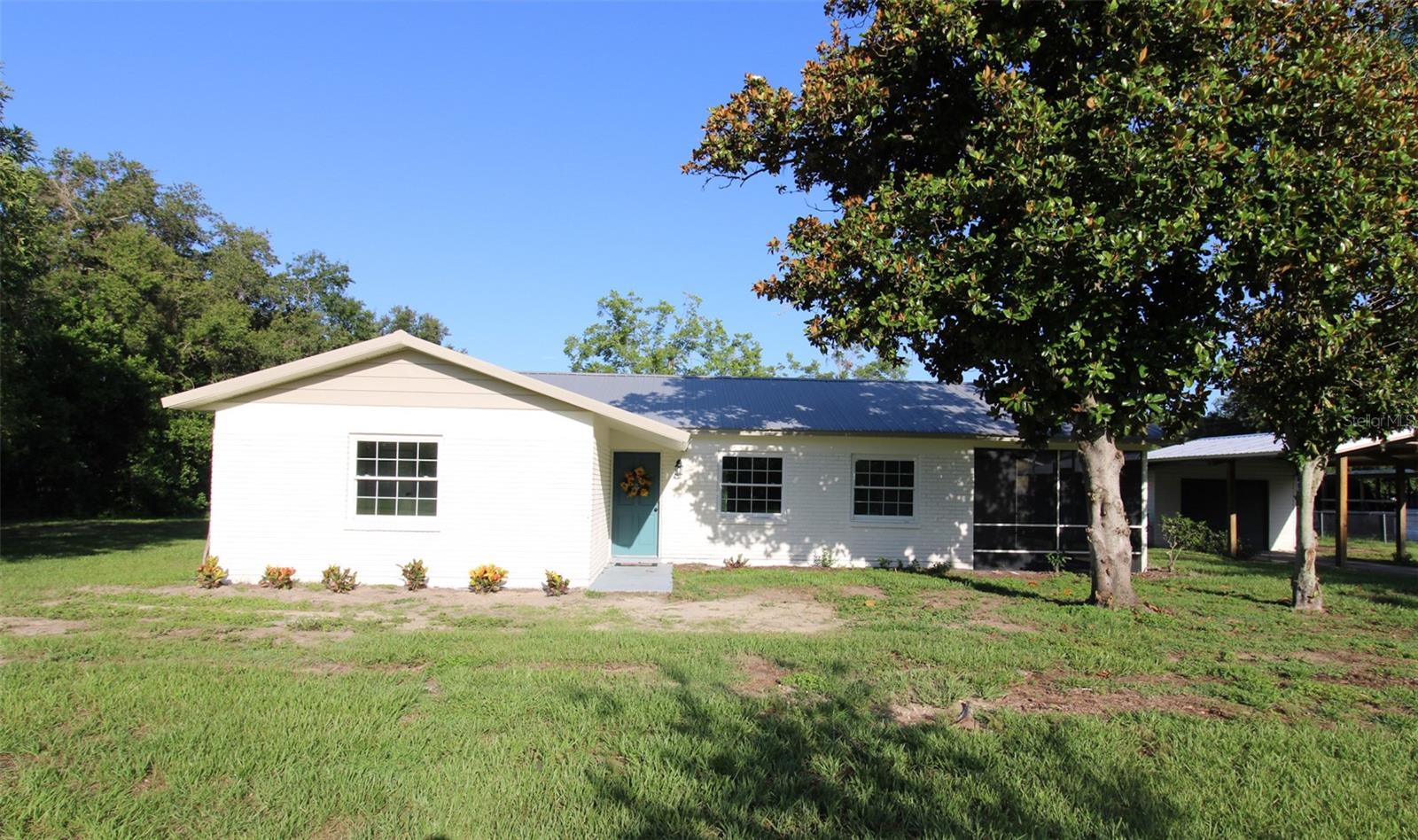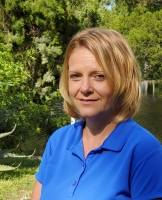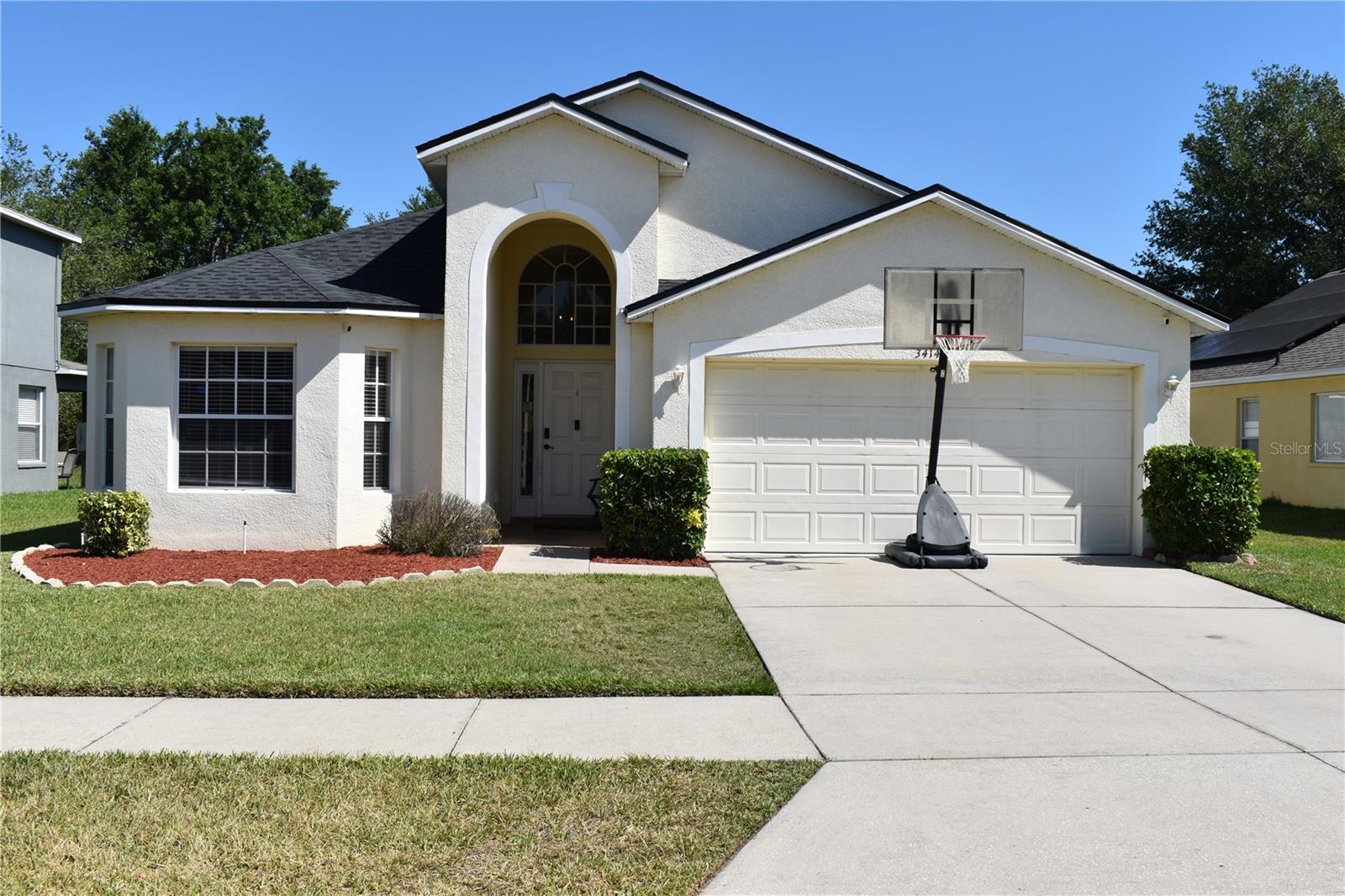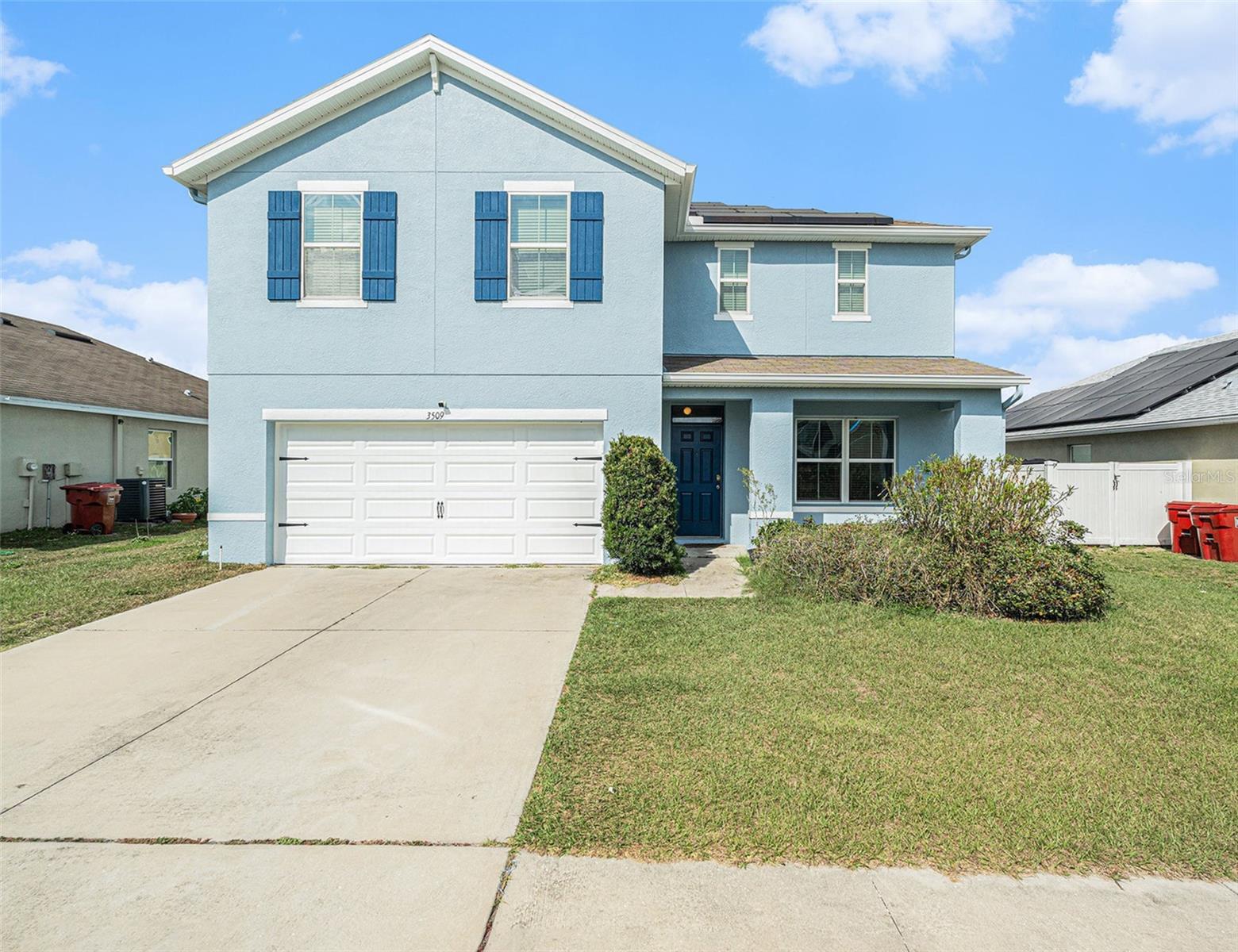8807 Mary Ivy Drive, PLANT CITY, FL 33567
Property Photos

Would you like to sell your home before you purchase this one?
Priced at Only: $375,000
For more Information Call:
Address: 8807 Mary Ivy Drive, PLANT CITY, FL 33567
Property Location and Similar Properties
- MLS#: TB8398529 ( Residential )
- Street Address: 8807 Mary Ivy Drive
- Viewed: 10
- Price: $375,000
- Price sqft: $223
- Waterfront: No
- Year Built: 1978
- Bldg sqft: 1680
- Bedrooms: 3
- Total Baths: 2
- Full Baths: 2
- Garage / Parking Spaces: 2
- Days On Market: 6
- Additional Information
- Geolocation: 27.8814 / -82.1692
- County: HILLSBOROUGH
- City: PLANT CITY
- Zipcode: 33567
- Subdivision: Pleasant Grove Acres
- Elementary School: Nelson
- Middle School: Mulrennan
- High School: Durant
- Provided by: YELLOWFIN REALTY
- Contact: William Morris
- 813-347-7547

- DMCA Notice
-
DescriptionBreathing room in Plant City darling home on one full acre is ready for quick occupancy. Long for the sound of rain on the roof well this new metal roof will provide great protection and sound. New paint, new flooring updated appliances all make this special. The oversize detached garage has electric service and abutts the large covered carport. No deed restrictions so your boat, your work truck all your gear are welcome here. The Open floor plan is most spacious with a nice size island in the kitchen and a closet pantry there is plenty of room to cook and entertain. Out the back sliding glass doors is a covered patio and there is a charming screened side porch so this home lives big. Chickens allowed, dogs too.
Payment Calculator
- Principal & Interest -
- Property Tax $
- Home Insurance $
- HOA Fees $
- Monthly -
For a Fast & FREE Mortgage Pre-Approval Apply Now
Apply Now
 Apply Now
Apply NowFeatures
Building and Construction
- Covered Spaces: 0.00
- Exterior Features: Sidewalk
- Flooring: Luxury Vinyl
- Living Area: 1324.00
- Roof: Metal
Property Information
- Property Condition: Completed
Land Information
- Lot Features: Cul-De-Sac, In County, Level, Oversized Lot, Sidewalk, Street Dead-End, Paved
School Information
- High School: Durant-HB
- Middle School: Mulrennan-HB
- School Elementary: Nelson-HB
Garage and Parking
- Garage Spaces: 1.00
- Open Parking Spaces: 0.00
- Parking Features: Driveway, Garage Door Opener, Oversized
Eco-Communities
- Water Source: Private, Well
Utilities
- Carport Spaces: 1.00
- Cooling: Central Air
- Heating: Central
- Pets Allowed: Yes
- Sewer: Septic Tank
- Utilities: Cable Available, Electricity Connected
Finance and Tax Information
- Home Owners Association Fee: 0.00
- Insurance Expense: 0.00
- Net Operating Income: 0.00
- Other Expense: 0.00
- Tax Year: 2024
Other Features
- Appliances: Electric Water Heater, Range, Refrigerator
- Country: US
- Interior Features: Ceiling Fans(s), Open Floorplan, Primary Bedroom Main Floor
- Legal Description: PLEASANT GROVE ACRES LOT 23
- Levels: One
- Area Major: 33567 - Plant City
- Occupant Type: Vacant
- Parcel Number: U-12-30-21-37C-000000-00023.0
- Possession: Close Of Escrow
- Style: Traditional
- Views: 10
- Zoning Code: AS-1
Similar Properties
Nearby Subdivisions
Alafia Ridge Estates
Avondale Groves
Country Breeze Estates
Devinshire
Little Alafia Creek Estates
Magnolia Green Ph 1
Magnolia Green Ph 2
Magnolia Green Phase 2
Mulrennan Estates Unit 1
Pleasant Grove Acres
Robinson Farms
Rutland Acres
Southern Meadows
Trapnell Ridge
Unplatted
West Plant City Farms

- Christa L. Vivolo
- Tropic Shores Realty
- Office: 352.440.3552
- Mobile: 727.641.8349
- christa.vivolo@gmail.com





































