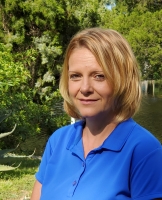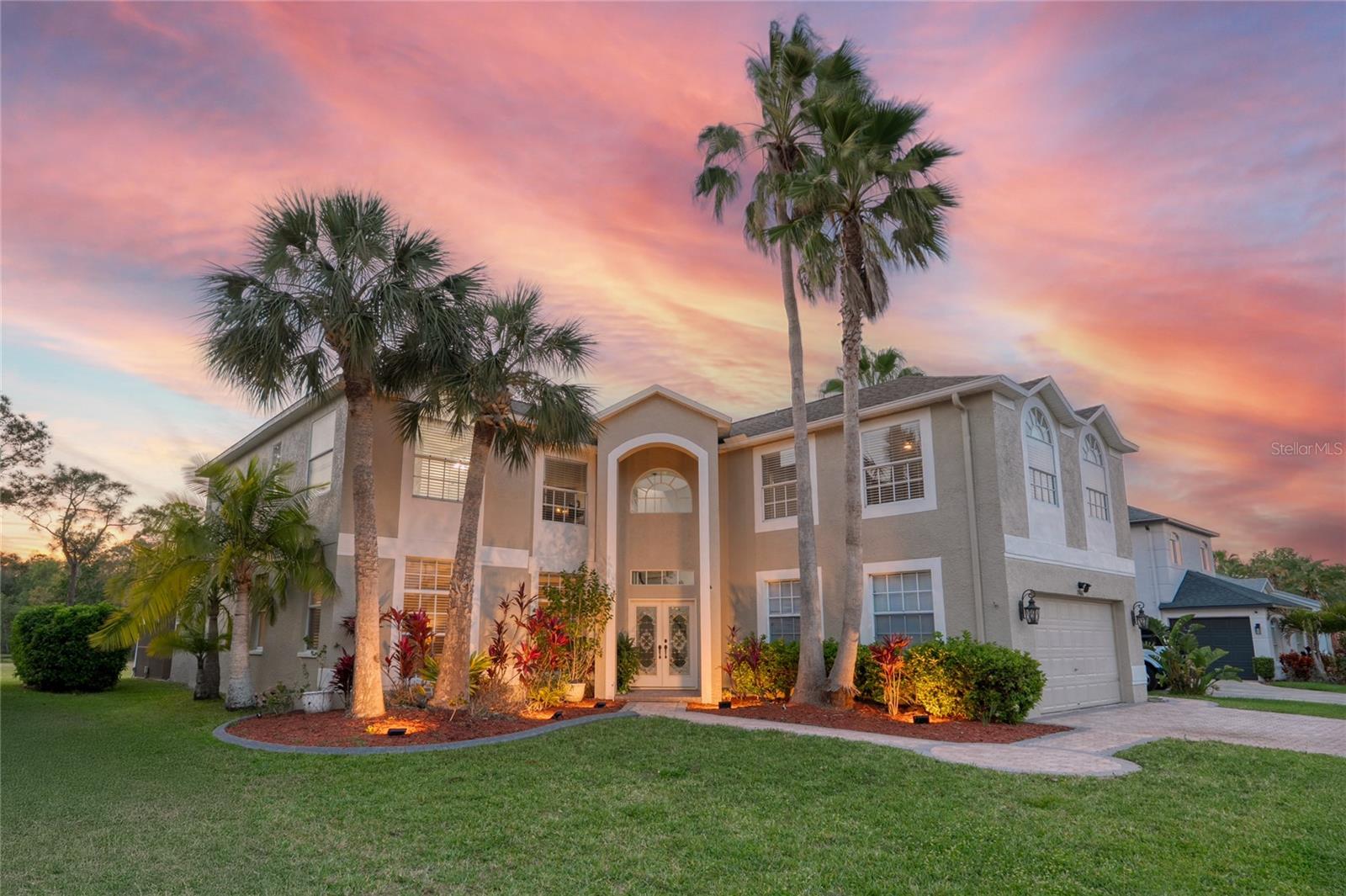9202 Brindlewood Drive, ODESSA, FL 33556
Property Photos

Would you like to sell your home before you purchase this one?
Priced at Only: $979,000
For more Information Call:
Address: 9202 Brindlewood Drive, ODESSA, FL 33556
Property Location and Similar Properties
- MLS#: TB8401178 ( Residential )
- Street Address: 9202 Brindlewood Drive
- Viewed: 28
- Price: $979,000
- Price sqft: $203
- Waterfront: No
- Year Built: 1998
- Bldg sqft: 4819
- Bedrooms: 4
- Total Baths: 4
- Full Baths: 4
- Garage / Parking Spaces: 3
- Days On Market: 6
- Additional Information
- Geolocation: 28.094 / -82.5917
- County: PASCO
- City: ODESSA
- Zipcode: 33556
- Subdivision: Arbor Lakes Ph 2
- Elementary School: Hammond
- Middle School: Walker
- High School: Sickles
- Provided by: ONE PERCENT FLORIDA REALTY
- Contact: Wilmer Eichler, Jr.
- 833-633-2368

- DMCA Notice
-
DescriptionWill not last long!! Experience elegance, comfort, and privacy in this meticulously maintained huge 4 bedroom, 4 bathroom home with over 3,510 sq ft of beautifully designed living space on a very private, quiet, conservation lot (cannot see any neighbors in the back, 10 ft privacy fence between me & only direct neighbor). Very backof the community so hardly any traffic. Great school district!! Massive bonus room upstairs w/ full bath & storage! Beautiful architectural details, tons of windows, and massive sliding glass doors throughout the home, overwhelmed with natural light. Enjoy multiple living areas, including a formal living and dining room, a cozy family room & a spacious living room overlooking nature & the pool area, a private office/study, great for working from home. Open spaced kitchen with stainless steel appliances, ample cabinetry, large pantry w/ barn doors, and a spacious butcher block island with breakfast bar overlooking the pool and spa. All bedrooms on 1st floor! The master bedroom is a luxurious retreat with gas operating fireplace, dual walk in closets, dual vanities, walk in shower, and jacuzzi tub. Two additional bedrooms feature large closets and share a full bath, while the fourth bedroom functions perfectly as an in law suite or private guest quarters w/ full bath & access to pool area. Step outside to your tranquil backyard lanai w/ screened in pool with spa & peaceful conservation views. Additional highlights include an oversized 3 car garage w/ ceiling storage racks that hold up to 850 lbs, enormous attic for additional long term storage, prime location close to airport (15 min drive), top rated schools, large shopping malls, many dining options, close to nature trails, 25 minutes to downtown, easy commute to beaches, highway access etc..
Payment Calculator
- Principal & Interest -
- Property Tax $
- Home Insurance $
- HOA Fees $
- Monthly -
For a Fast & FREE Mortgage Pre-Approval Apply Now
Apply Now
 Apply Now
Apply NowFeatures
Building and Construction
- Covered Spaces: 0.00
- Exterior Features: Private Mailbox, Rain Gutters, Sidewalk, Sliding Doors
- Flooring: Carpet, Hardwood, Tile
- Living Area: 3513.00
- Roof: Shingle
Property Information
- Property Condition: Completed
School Information
- High School: Sickles-HB
- Middle School: Walker-HB
- School Elementary: Hammond Elementary School
Garage and Parking
- Garage Spaces: 3.00
- Open Parking Spaces: 0.00
Eco-Communities
- Pool Features: In Ground
- Water Source: Public
Utilities
- Carport Spaces: 0.00
- Cooling: Central Air
- Heating: Central, Electric
- Pets Allowed: Cats OK, Dogs OK
- Sewer: Public Sewer
- Utilities: BB/HS Internet Available, Cable Available, Electricity Connected, Phone Available, Propane, Sewer Connected, Sprinkler Well, Water Connected
Amenities
- Association Amenities: Park, Playground, Tennis Court(s)
Finance and Tax Information
- Home Owners Association Fee Includes: Trash
- Home Owners Association Fee: 625.00
- Insurance Expense: 0.00
- Net Operating Income: 0.00
- Other Expense: 0.00
- Tax Year: 2024
Other Features
- Appliances: Convection Oven, Dishwasher, Exhaust Fan, Gas Water Heater, Microwave, Range Hood, Refrigerator, Water Softener
- Association Name: Terra Management Services
- Association Phone: 813-374-2363
- Country: US
- Interior Features: Ceiling Fans(s), Eat-in Kitchen, Primary Bedroom Main Floor, Thermostat, Vaulted Ceiling(s)
- Legal Description: ARBOR LAKES PHASE 2 LOT 1 BLOCK 5
- Levels: Two
- Area Major: 33556 - Odessa
- Occupant Type: Owner
- Parcel Number: U-34-27-17-02S-000005-00001.0
- Views: 28
- Zoning Code: PD
Similar Properties
Nearby Subdivisions
Arbor Lakes Ph 02
Arbor Lakes Ph 1a
Arbor Lakes Ph 2
Ashley Lakes Ph 01
Ashley Lakes Ph 2a
Asturia Ph 3
Belle Meade
Canterbury North At The Eagles
Canterbury Village First Add
Carencia
Citrus Green Ph 2
Clarkmere
Copeland Crk
Cypress Lake Estates
Eagles Canterbury Village
Eagles Canterbury Village Thir
Echo Lake Estates Ph 1
Esplanade/starkey Ranch
Esplanade/starkey Ranch Ph 1
Esplanade/starkey Ranch Ph 2a
Esplanade/starkey Ranch Ph 4
Esplanade/starkey Ranch Ph L
Farmington
Grey Hawk At Lake Polo Ph 02
Gunn Highwaymobley Rd Area
Hammock Woods
Holiday Club
Innfields Sub
Island Ford Lake Beach
Ivy Lake Estates
Keystone Crossings
Keystone Lake View Park
Keystone Manorminor Sub
Keystone Meadow I
Keystone Park
Keystone Park Colony
Keystone Park Colony Land Co
Keystone Park Colony Sub
Keystone Reserve Sub
Keystone Shores Estates
Lake Armistead Estates
Lakeside Point
Lindawoods Sub
Montreaux Phase 1
Northlake Village
Northton Groves Sub
Not In Hernando
Odessa Gardens
Odessa Preserve
Parker Pointe Ph 01
Prestwick At The Eagles Trct1
Pretty Lake Estates
Rainbow Terrace
Reserve On Rock Lake
South Branch Preserve
South Branch Preserve 1
South Branch Preserve Ph 2a
South Branch Preserve Ph 2b
South Branch Preserve Ph 2b &
South Branch Preserve Ph 4a 4
Southfork At Van Dyke Farms
St Andrews At The Eagles Un 2
St Andrews Eagles Uniphases1-3
St Andrews Eagles Uniphases13
Starkey Ranch
Starkey Ranch Whitfield Prese
Starkey Ranch Lake Blanche
Starkey Ranch Ph 1 Pcls 8 9
Starkey Ranch Ph 3
Starkey Ranch Prcl A
Starkey Ranch Prcl B2
Starkey Ranch Prcl Bl
Starkey Ranch Prcl C1
Starkey Ranch Prcl C2
Starkey Ranch Prcl D Ph 1
Starkey Ranch Prcl D Ph 2
Starkey Ranch Village 1 Ph 1-5
Starkey Ranch Village 1 Ph 15
Starkey Ranch Village 1 Ph 2a
Starkey Ranch Village 1 Ph 2b
Starkey Ranch Village 1 Ph 3
Starkey Ranch Village 1 Ph 4a4
Starkey Ranch Village 2 Ph 1a
Starkey Ranch Village 2 Ph 1b-
Starkey Ranch Village 2 Ph 1b1
Starkey Ranch Village 2 Ph 1b2
Starkey Ranch Village 2 Ph 2a
Starkey Ranch Village 2 Phase
Starkey Ranch Whitfield Preser
Steeplechase
Stillwater Ph 1
Stillwater Ph 2
Tarramor
Tarramor Ph 1
Tarramor Ph 2
The Eagles
The Lakes At Van Dyke Farms
The Nest
The Trails At Van Dyke Farms
Turnberry At The Eagles
Turnberry At The Eagles Un 2
Unplatted
Victoria Lakes
Watercrest Ph 1
Waterstone
Whitfield Preserve Ph 2
Windsor Park At The Eagles-fi
Windsor Park At The Eaglesfi
Woods Of Eden Rock
Woods Of Eden Rock Unit 1
Wyndham Lakes Ph 04
Wyndham Lakes Ph 2
Zzz Unplatted
Zzz/ Unplatted

- Christa L. Vivolo
- Tropic Shores Realty
- Office: 352.440.3552
- Mobile: 727.641.8349
- christa.vivolo@gmail.com













































































