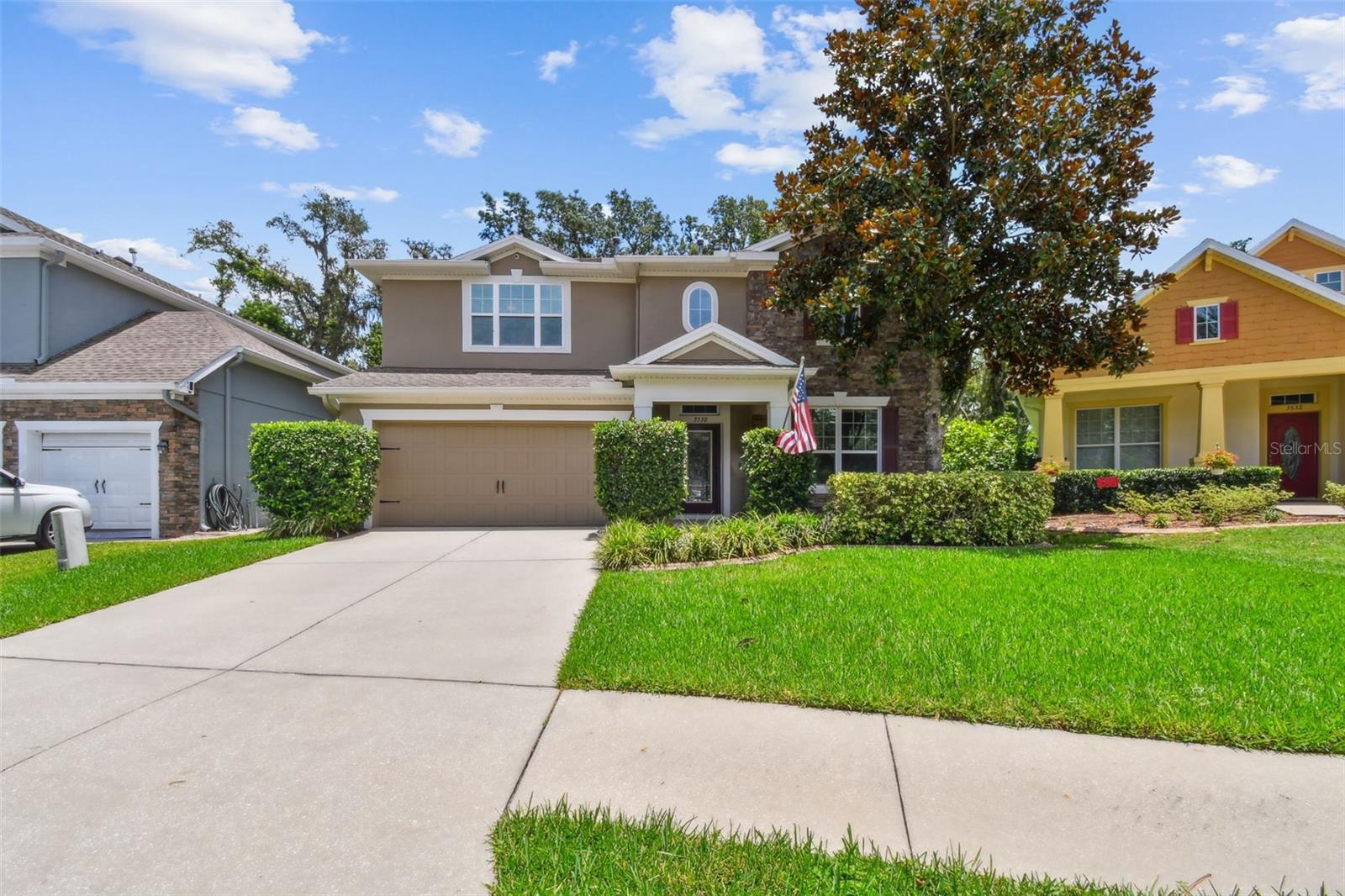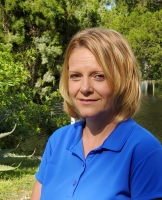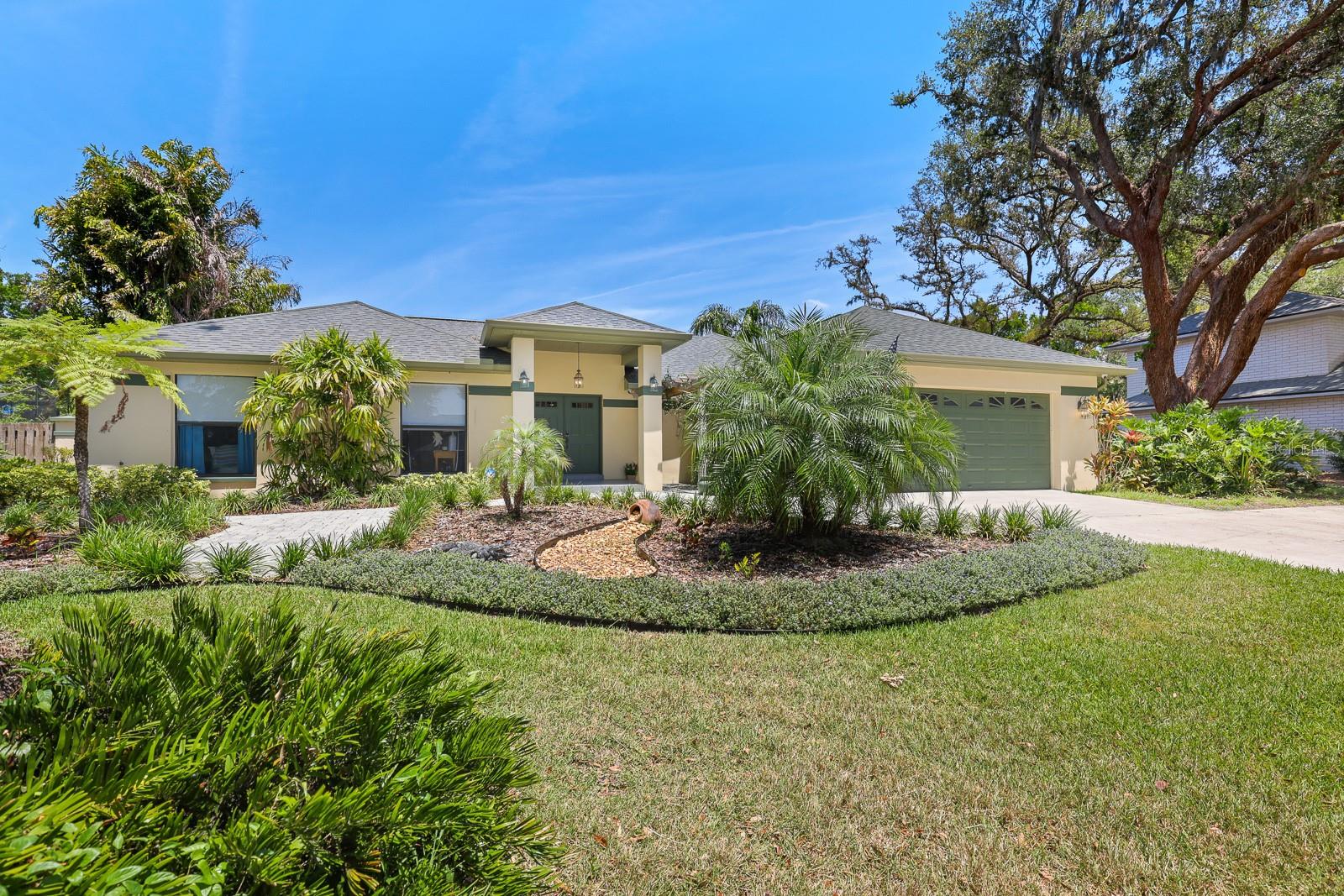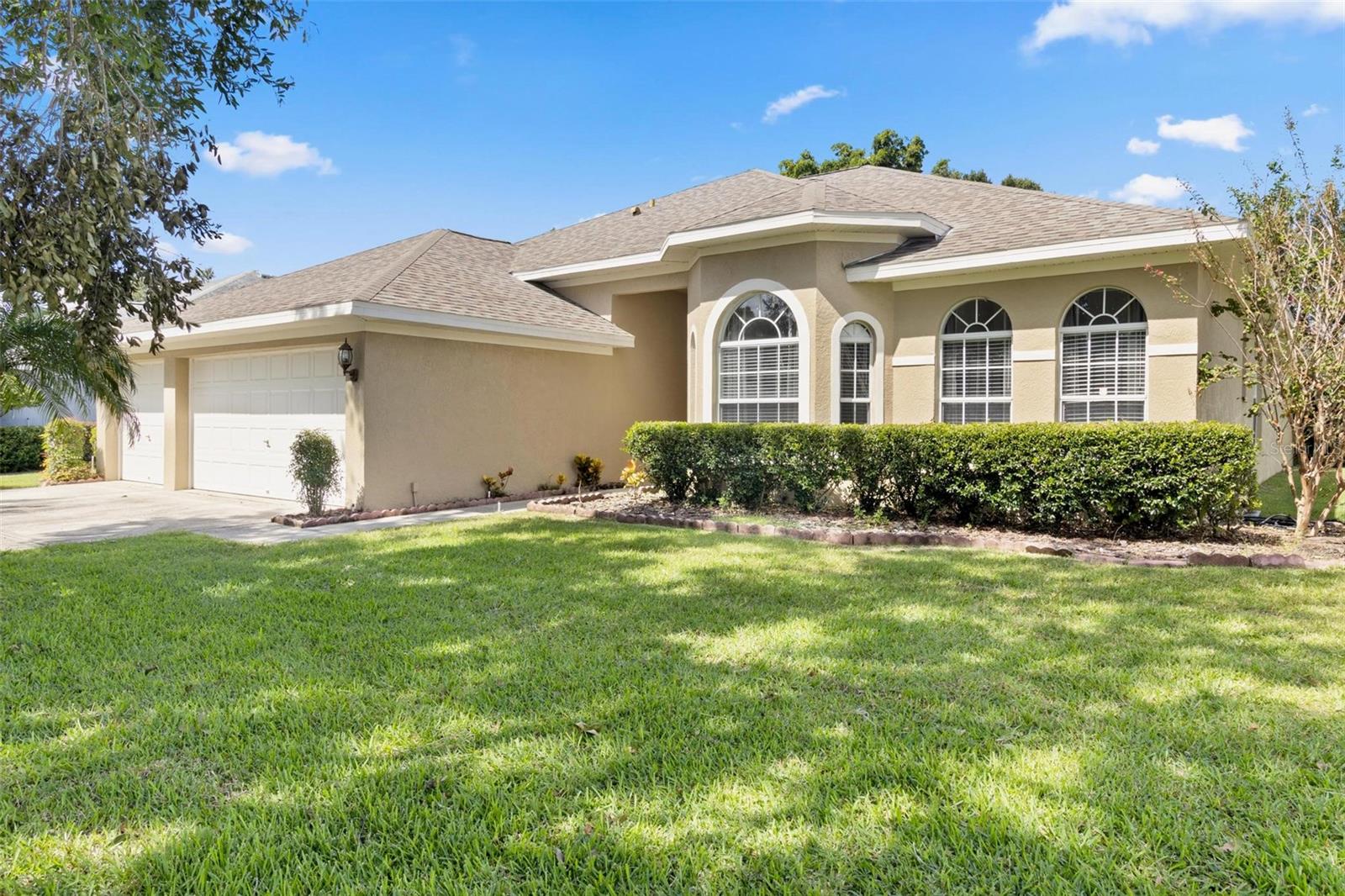3530 Brook Crossing Drive, BRANDON, FL 33511
Property Photos

Would you like to sell your home before you purchase this one?
Priced at Only: $579,900
For more Information Call:
Address: 3530 Brook Crossing Drive, BRANDON, FL 33511
Property Location and Similar Properties
- MLS#: TB8401755 ( Residential )
- Street Address: 3530 Brook Crossing Drive
- Viewed: 4
- Price: $579,900
- Price sqft: $165
- Waterfront: No
- Year Built: 2012
- Bldg sqft: 3524
- Bedrooms: 4
- Total Baths: 3
- Full Baths: 2
- 1/2 Baths: 1
- Garage / Parking Spaces: 2
- Days On Market: 3
- Additional Information
- Geolocation: 27.8905 / -82.2818
- County: HILLSBOROUGH
- City: BRANDON
- Zipcode: 33511
- Subdivision: Brookwood Sub
- Elementary School: Brooker
- Middle School: Burns
- High School: Bloomingdale
- Provided by: RE/MAX REALTY UNLIMITED
- Contact: Nick Moylan
- 813-684-0016

- DMCA Notice
-
DescriptionDiscover this model like home nestled in the gated community of Brookwoodone of Brandons best kept secrets. Backing up to peaceful, private views with no rear neighbors, this stunning David Weekley built Gableridge floor plan offers an open, light filled layout that's perfect for making lasting memories. As you step inside, youll immediately notice the thoughtful design, quality craftsmanship, and inviting atmosphere that make this home truly special. French doors open to a versatile front studyideal for a home office, art studio, or quiet reading space. The gourmet kitchen is a chefs delight, featuring granite countertops, an abundance of cabinetry, a spacious center island, walk in pantry, gas range, stylish tile backsplash, pendant lighting, and a cozy breakfast nook. Just off the kitchen, a dedicated dining area provides the perfect setting for hosting family dinners or elegant gatherings. The expansive living room is both inviting and functional, anchored by a custom woodwork built in, complete with practical storage and a dedicated space for a large screen TV, adding style and sophistication to the space. Retreat to the main level owners suite, where luxury and relaxation await. A custom millwork feature wall adds elegance, while the en suite bath impresses with dual vanities, shiplap accents, a garden tub, walk in shower, and an oversized walk in closet. Upstairs you will find three additional bedrooms, a large 19 x 10 bonus room, full bathroom and walk in storage roomoffering space and flexibility for everyone. Whether you're entertaining family and friends or enjoying a quiet evening at home, the screened in lanai is the perfect spot to unwind. Take a refreshing dip in the sparkling saltwater pool, surrounded by a privacy vinyl fence for ultimate seclusion. The beautifully finished tongue & groove ceiling adds a touch of warmth and character, creating an ideal outdoor retreat. The community is conveniently located near great schools, shopping, restaurants, recreation and has easy access to I 75 or the crosstown expressway. Schedule your private showing today and discover the lifestyle this exceptional home has to offer!
Payment Calculator
- Principal & Interest -
- Property Tax $
- Home Insurance $
- HOA Fees $
- Monthly -
For a Fast & FREE Mortgage Pre-Approval Apply Now
Apply Now
 Apply Now
Apply NowFeatures
Building and Construction
- Builder Model: Gableridge
- Builder Name: David Weekley Homes
- Covered Spaces: 0.00
- Exterior Features: Rain Gutters, Sidewalk, Sliding Doors
- Fencing: Vinyl
- Flooring: Carpet, Ceramic Tile
- Living Area: 2913.00
- Roof: Shingle
Land Information
- Lot Features: Sidewalk
School Information
- High School: Bloomingdale-HB
- Middle School: Burns-HB
- School Elementary: Brooker-HB
Garage and Parking
- Garage Spaces: 2.00
- Open Parking Spaces: 0.00
- Parking Features: Driveway
Eco-Communities
- Pool Features: Gunite, Heated, In Ground, Salt Water, Screen Enclosure, Solar Heat
- Water Source: Public
Utilities
- Carport Spaces: 0.00
- Cooling: Central Air
- Heating: Central
- Pets Allowed: Yes
- Sewer: Public Sewer
- Utilities: BB/HS Internet Available, Cable Available, Electricity Available, Electricity Connected, Natural Gas Available, Natural Gas Connected, Phone Available, Sewer Available, Sewer Connected, Underground Utilities, Water Available, Water Connected
Finance and Tax Information
- Home Owners Association Fee Includes: Common Area Taxes, Escrow Reserves Fund
- Home Owners Association Fee: 176.00
- Insurance Expense: 0.00
- Net Operating Income: 0.00
- Other Expense: 0.00
- Tax Year: 2024
Other Features
- Appliances: Dishwasher, Disposal, Gas Water Heater, Ice Maker, Microwave, Range, Refrigerator, Water Softener
- Association Name: ARTEMIS LIFESTYLES
- Association Phone: 407.705.2190x239
- Country: US
- Furnished: Unfurnished
- Interior Features: Ceiling Fans(s), Crown Molding, Eat-in Kitchen, High Ceilings, Kitchen/Family Room Combo, Open Floorplan, Primary Bedroom Main Floor, Split Bedroom, Stone Counters, Thermostat, Walk-In Closet(s), Window Treatments
- Legal Description: BROOKWOOD SUBDIVISION LOT 13
- Levels: Two
- Area Major: 33511 - Brandon
- Occupant Type: Owner
- Parcel Number: U-11-30-20-9AJ-000000-00013.0
- Possession: Close Of Escrow
- View: Trees/Woods
- Zoning Code: PD
Similar Properties
Nearby Subdivisions
216 Heather Lakes
2mt Southwood Hills
9vb Brandon Pointe Phase 3 Pa
9vb | Brandon Pointe Phase 3 P
Alafia Estates
Alafia Preserve
Barrington Oaks
Barrington Oaks East
Bloomingdale Sec C
Bloomingdale Sec D
Bloomingdale Sec I
Bloomingdale Sec I Unit 1
Bloomingdale Trails
Bloomingdale Village Ph 2
Bloomingdale Village Ph I Sub
Brandon Lake Park
Brandon Lake Park Sub
Brandon Pointe
Brandon Pointe Ph 3 Prcl
Brandon Pointe Phase 4 Parcel
Brandon Pointe Prcl 114
Brandon Preserve
Brandon Spanish Oaks Subdivisi
Brandon Terrace Park
Brandon Tradewinds
Brentwood Hills Tr C
Brentwood Hills Trct F Un 1
Brooker Rdg
Brookwood Sub
Bryan Manor South
Burlington Woods
Cedar Grove
Childers Sub
Childers Sub Unit 2
Colonial Oaks
Dogwood Hills
Dogwood Hills Unit 3
Four Winds Estates
Four Winds Estates Unit 3
Heather Lakes
Heather Lakes Ph 1
Heather Lakes Unit Xiv A
Heather Lakes Unit Xix
Heather Lakes Unit Xxii Ph
Heather Lakes Unit Xxxv
Hickory Creek
Hickory Hammock
Hickory Hammock Unit 2
Hickory Ridge
Hidden Lakes
High Point Estates First Add
Highland Ridge
Highland Ridge Unit 2
Holiday Hills
Indian Hills
J L Sub
J & L Sub
Kingswood Heights
Kingswood Heights Unit 2
La Collina Ph 1a
La Collina Ph 1b
La Collina Phs 2a & 2b
Marphil Manor
Mobile Riviera Unit 3
Oak Landing
Oak Mont
Oak Mont Unit 01
Oakmont Park
Orange Grove Estates
Peppermill Ii At Providence La
Peppermill Iii At Providence L
Providence Lakes
Providence Lakes Prcl M
Providence Lakes Prcl Mf Pha
Providence Lakes Prcl N Phas
Providence Lakes Unit 111 Phas
Providence Lakes Unit Ii Ph
Providence Lakes Unit Iv Ph
Replat Of Bellefonte
Riverwoods Hammock
Sanctuary At John Moore Road
Scenic Heights Sub
Shoals
South Ridge Ph 1 Ph
South Ridge Ph 3
Southwood Hills
Sterling Ranch
Sterling Ranch Unit 14
Sterling Ranch Unit 6
Sterling Ranch Unts 7 8 9
Sterling Ranch Unts 7 8 & 9
Stonewood Sub
Unplatted
Van Sant Sub
Vineyards
Watermill At Providence Lakes
Westwood Sub 1st Add

- Christa L. Vivolo
- Tropic Shores Realty
- Office: 352.440.3552
- Mobile: 727.641.8349
- christa.vivolo@gmail.com




































































































