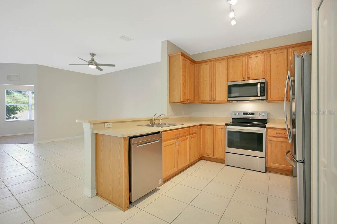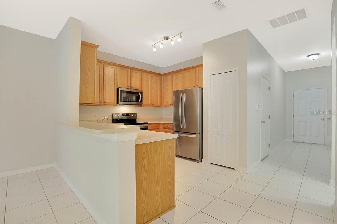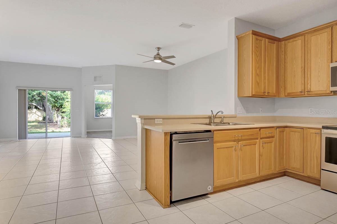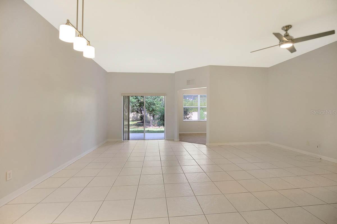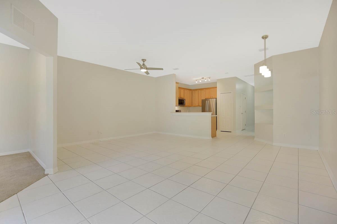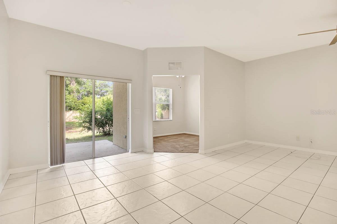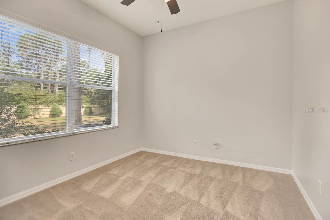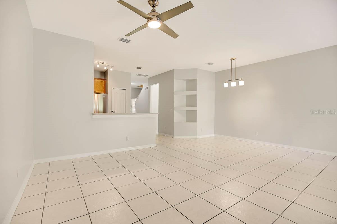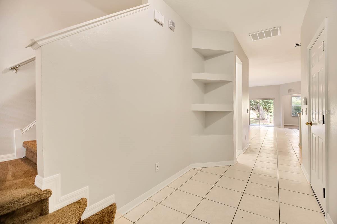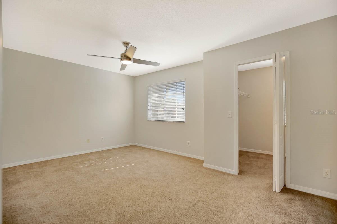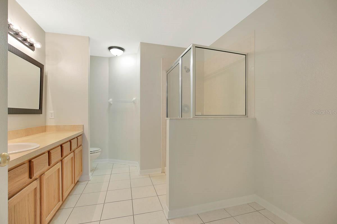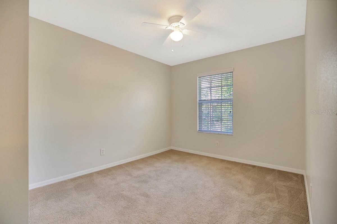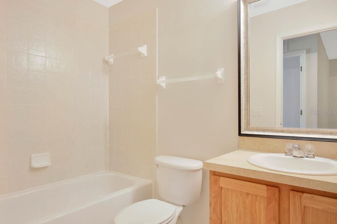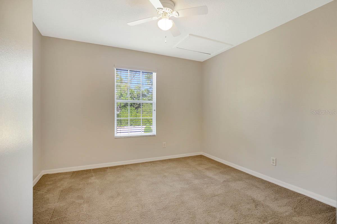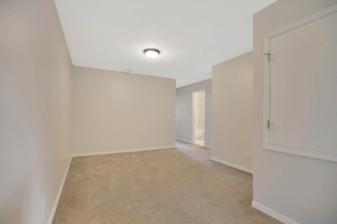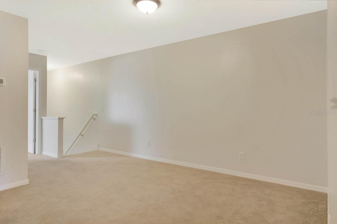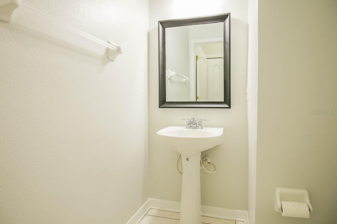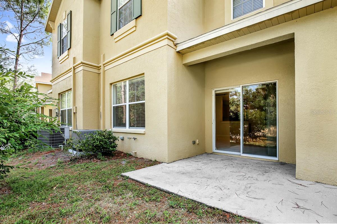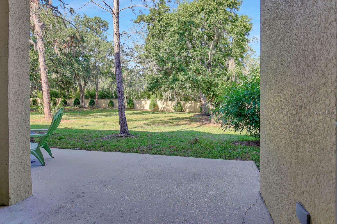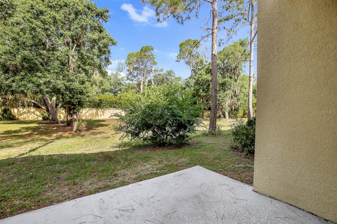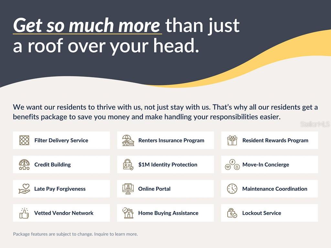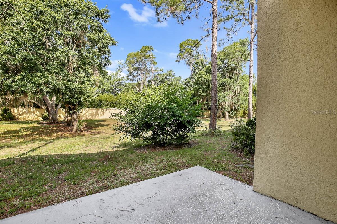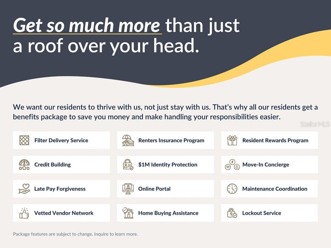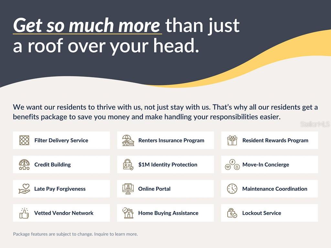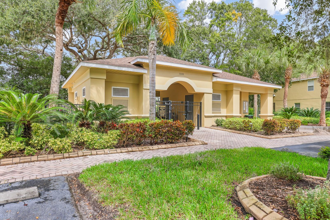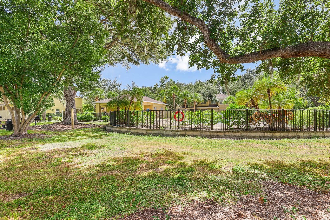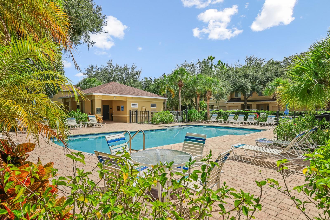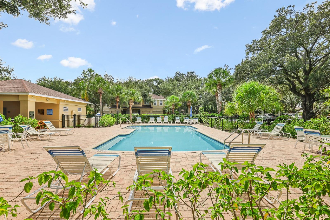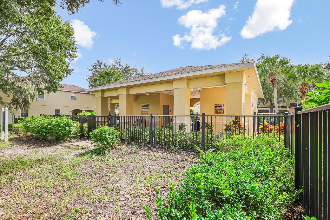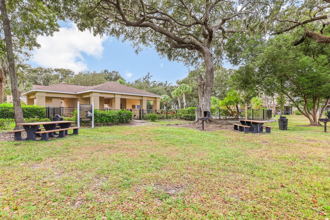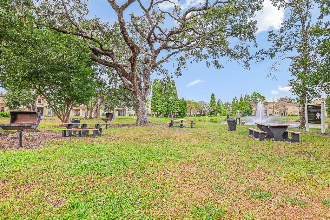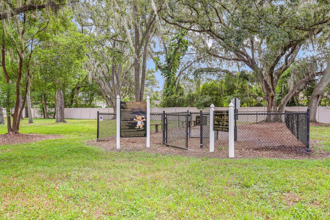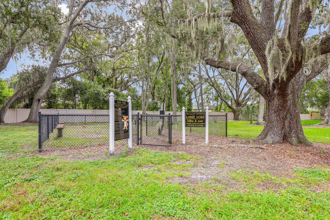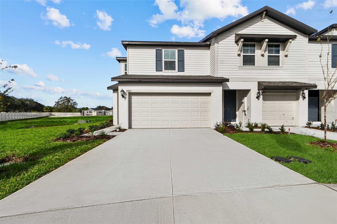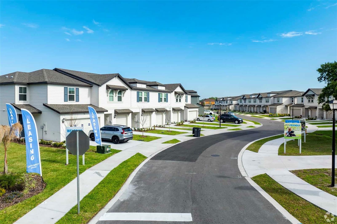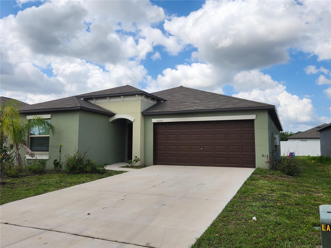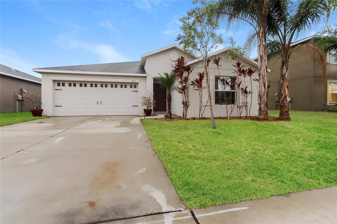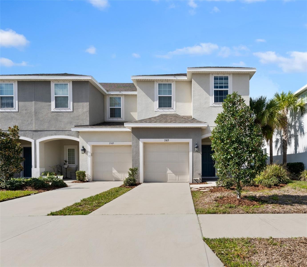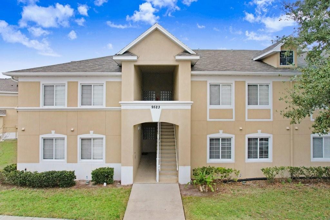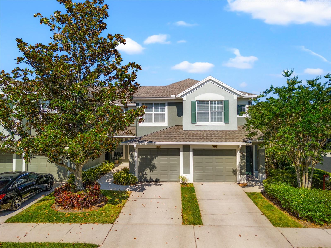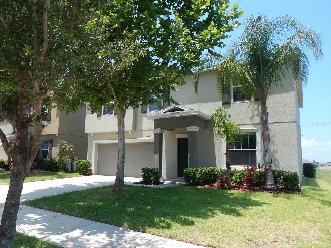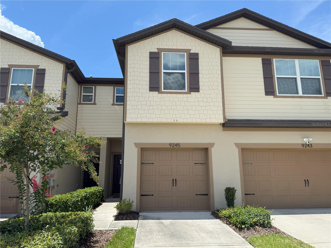9219 Stone River Place, RIVERVIEW, FL 33578
Property Photos
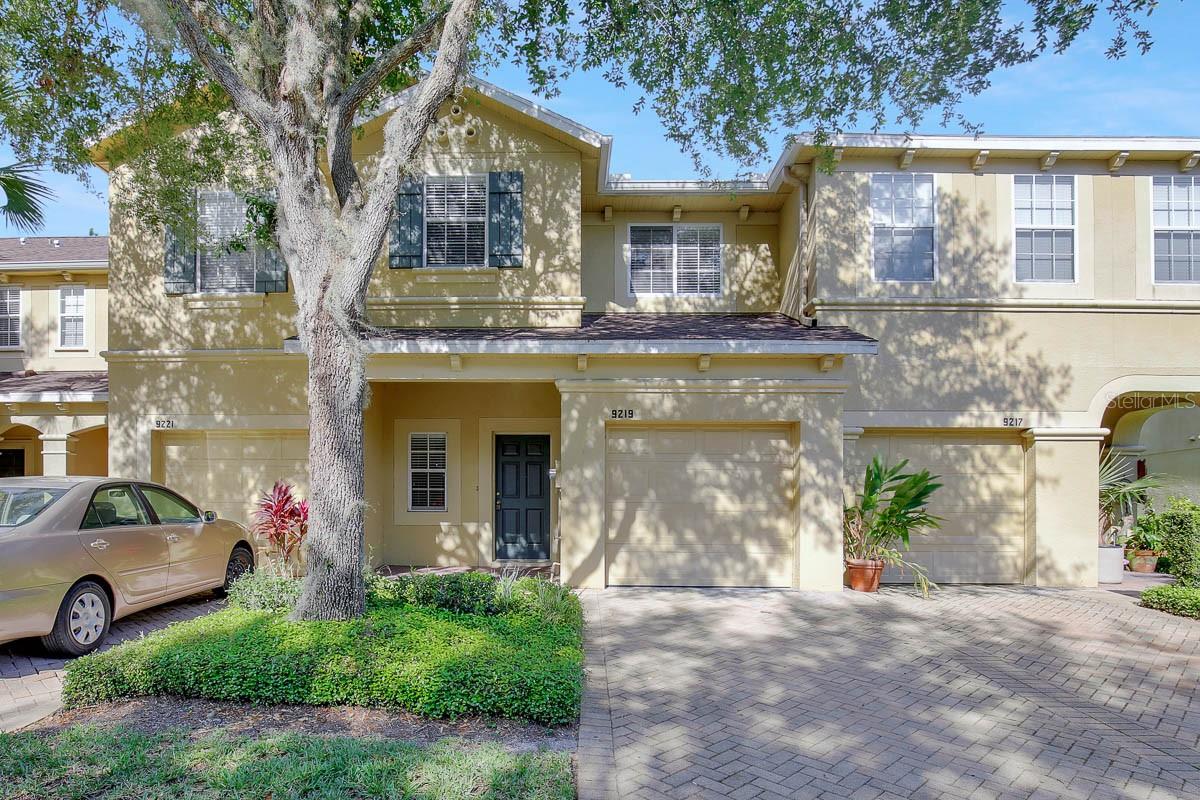
Would you like to sell your home before you purchase this one?
Priced at Only: $2,250
For more Information Call:
Address: 9219 Stone River Place, RIVERVIEW, FL 33578
Property Location and Similar Properties
- MLS#: TB8402749 ( Residential Lease )
- Street Address: 9219 Stone River Place
- Viewed: 96
- Price: $2,250
- Price sqft: $1
- Waterfront: No
- Year Built: 2006
- Bldg sqft: 2321
- Bedrooms: 3
- Total Baths: 3
- Full Baths: 2
- 1/2 Baths: 1
- Garage / Parking Spaces: 1
- Days On Market: 108
- Additional Information
- Geolocation: 27.8628 / -82.3299
- County: HILLSBOROUGH
- City: RIVERVIEW
- Zipcode: 33578
- Subdivision: River Walk
- Elementary School: Riverview Elem School HB
- Middle School: Rodgers HB
- High School: Spoto High HB
- Provided by: EATON REALTY
- Contact: Daniel Rothrock
- 813-672-8022

- DMCA Notice
-
DescriptionOne or more photo(s) has been virtually staged. **New! 50% OFF application fees through October 31st!**New! 100% Application Fee REFUND to new residents, credited toward your first month's rent. Must apply by October 31st.** This beautiful 3 bedroom, 2.5 Bath + den, + loft is ideally located in the desirable gated community of River Walk. Enter to find a spacious open floorplan with lots of natural light. Durable and easy to clean ceramic tile is in the main living and wet areas while neutral carpet is found in the den and upstairs. The kitchen boasts stainless steel appliances incl. a French door refrigerator, an abundance of cabinets, and counter space. The kitchen overlooks the huge great room with sliders out to the cover lanai with gorgeous pond views. A separate den off the great room can easily be used as a home office, e learning space, or game room. A guest bath, garage access, and under stair storage completes the first floor. Upstairs, the central loft area is perfect for a play area or home office. The master suite is oversized and features a huge walk in closet. The en suite bath is spacious with a long vanity for plenty of storage space and a large walk in glass enclosed shower. The split bedroom plan has the remaining 2nd and 3rd bedrooms with a shared full main bath and private from the master. The laundry closet with washer and dryer included rounds out the second floor. Close to I 75, US 301, shopping, restaurants, and much more. Theres a community pool, park, and 2 fenced dog parks.Complete lawn maintenance is provided by the HOA saving you time and money! NOTE: An additional $59/mo. Resident Benefits Package is required and includes a host of time and money saving perks, including monthly air filter delivery, concierge utility setup, on time rent rewards, $1M identity fraud protection, credit building, online maintenance and rent payment portal, one lockout service, and one late rent pass. Renters Liability Insurance Required. Call to learn more about the Resident Benefits Package.
Payment Calculator
- Principal & Interest -
- Property Tax $
- Home Insurance $
- HOA Fees $
- Monthly -
For a Fast & FREE Mortgage Pre-Approval Apply Now
Apply Now
 Apply Now
Apply NowFeatures
Building and Construction
- Covered Spaces: 0.00
- Exterior Features: Lighting, Sidewalk, Sliding Doors
- Flooring: Carpet, Ceramic Tile
- Living Area: 1930.00
Land Information
- Lot Features: In County
School Information
- High School: Spoto High-HB
- Middle School: Rodgers-HB
- School Elementary: Riverview Elem School-HB
Garage and Parking
- Garage Spaces: 1.00
- Open Parking Spaces: 0.00
Eco-Communities
- Water Source: None
Utilities
- Carport Spaces: 0.00
- Cooling: Central Air
- Heating: Central
- Pets Allowed: Breed Restrictions, Number Limit, Yes
- Sewer: Public Sewer
- Utilities: BB/HS Internet Available, Cable Available, Electricity Available, Public, Sewer Connected, Water Connected
Amenities
- Association Amenities: Park, Pool
Finance and Tax Information
- Home Owners Association Fee: 0.00
- Insurance Expense: 0.00
- Net Operating Income: 0.00
- Other Expense: 0.00
Rental Information
- Tenant Pays: Re-Key Fee
Other Features
- Appliances: Dishwasher, Disposal, Dryer, Electric Water Heater, Microwave, Range, Refrigerator, Washer
- Association Name: River Walk Townhomes
- Association Phone: 813-349-6552
- Country: US
- Furnished: Unfurnished
- Interior Features: Built-in Features, Ceiling Fans(s), Kitchen/Family Room Combo, Living Room/Dining Room Combo, Open Floorplan, Split Bedroom, Thermostat, Walk-In Closet(s)
- Levels: Two
- Area Major: 33578 - Riverview
- Occupant Type: Vacant
- Parcel Number: U-20-30-20-80P-000010-00005.0
- Views: 96
Owner Information
- Owner Pays: Cable TV, Grounds Care, Management, Trash Collection, Water
Similar Properties
Nearby Subdivisions
9g0 Winthrop Village Phase On
Allegro Palm A Condo
Avelar Creek North
Avelar Creek South
Boyette Park
Bridges
Eagle Palm Ph 1
Eagle Palm Ph 3b
Eagle Palm Ph Ii
Eagle Palm Phase 1
Fern Hill Ph 1a
Fern Hill Ph 1b
Fern Hill Ph 2
Happy Acres Sub 1 S
Lake St Charles
Lake St Charles Un 13 14
Magnolia Park Northeast E
Magnolia Park Northeast Parcel
Magnolia Park Northeast Reside
Magnolia Park Southeast E
Mariposa Ph 3a 3b
Medford Lakes Ph 1
Not Applicable
Oak Creek Parcel 2
Oak Creek Prcl 1b
Oak Creek Prcl 1c1
Oak Creek Prcl 2
Oak Creek Prcl 3
Oak Creek Prcl 4
Oak Creek Prcl 8 Ph 1
Oak Creek Prcl Hh
Oak Crk Ph Ii Prcl 8
Oak Crk Prcl 8 Ph 2
Oak Crk Prcl 8 Ph Ii
Osprey Run Twnhms Ph 1a
Osprey Run Twnhms Ph 2
Ospreyeagle Palm Phase 4b
Park Creek Phase 2 B Lot 10 Bl
Parkway Center Single Family P
Pavilion Ph 2
River Walk
River Walk B-4
River Walk B4
Riverview Crest
Riverview Lakes
Sanctuary Ph 2
South Crk Ph 2a 2b 2c
St Charles Place Ph 2
St Charles Place Ph 5
Summerview Oaks Sub
Symmes Grove Sub
Townhomes At Avelar Creek Nort
Twin Creeks
Twin Creeks Ph 1 2
Twin Creeks Ph 1 & 2
Unplatted
Valhalla Ph 1-2
Valhalla Ph 12
Villages Of Bloomingdale Condo
Villages Of Bloomingdale Ph
Wilson Manor
Winthrop Village Ph 2fb
Winthrop Village Ph Twoa
Winthrop Village Ph Twoe
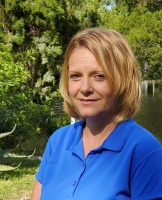
- Christa L. Vivolo
- Tropic Shores Realty
- Office: 352.440.3552
- Mobile: 727.641.8349
- christa.vivolo@gmail.com



