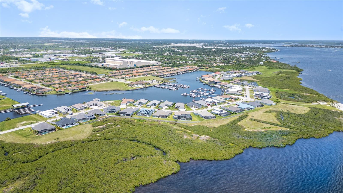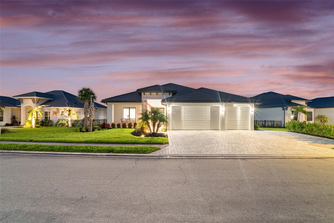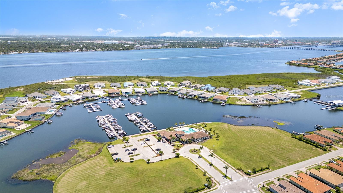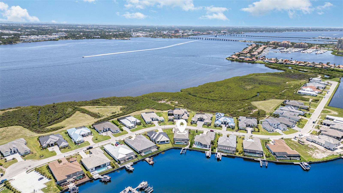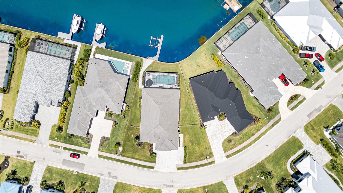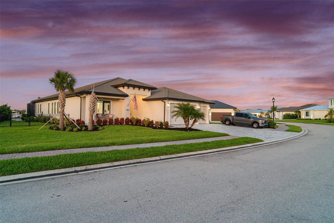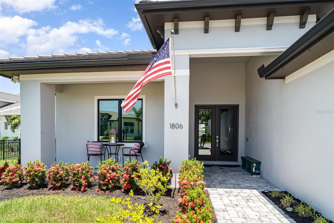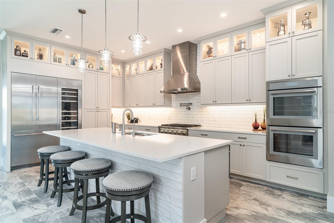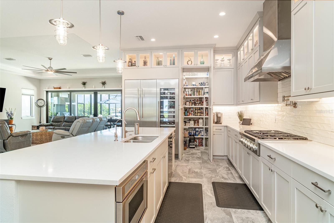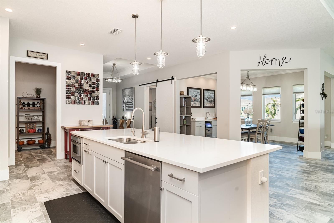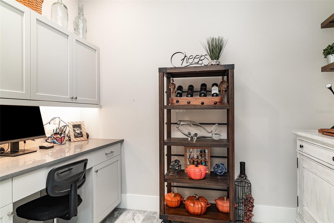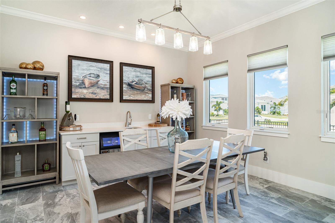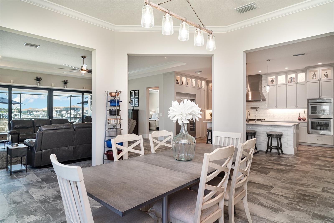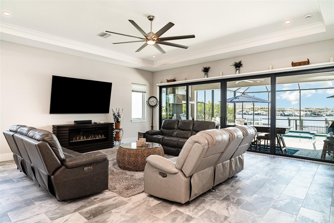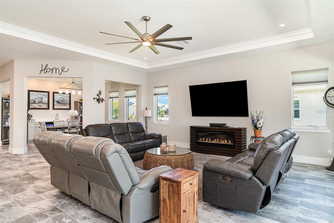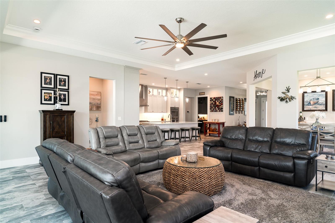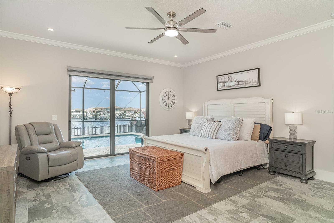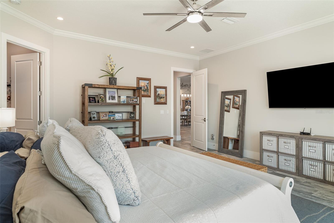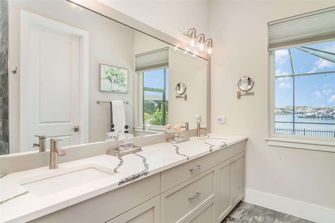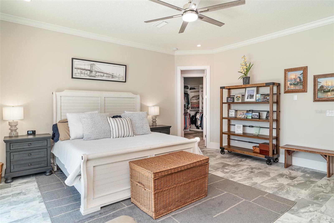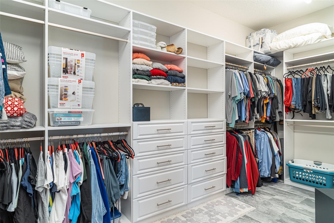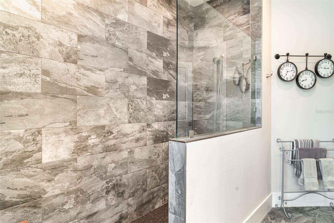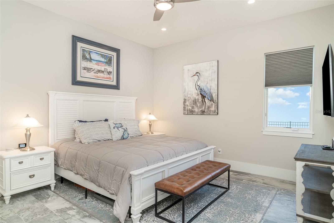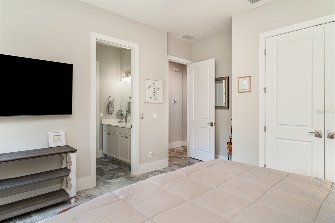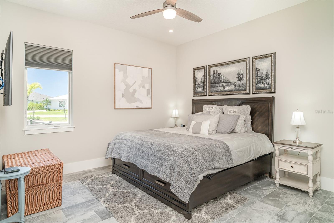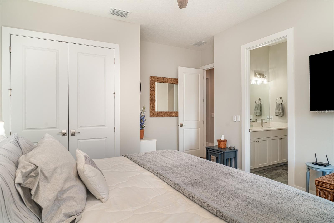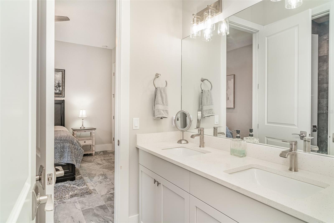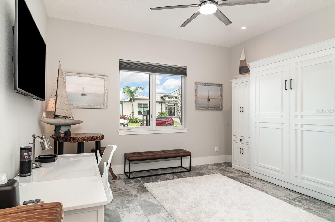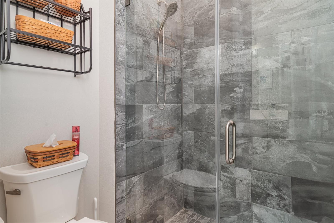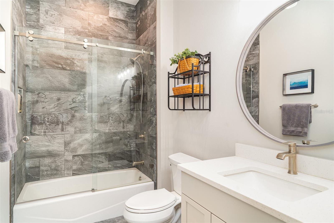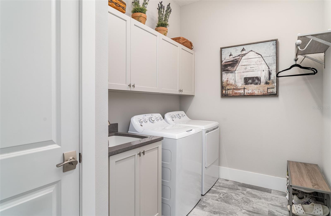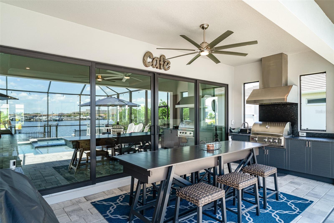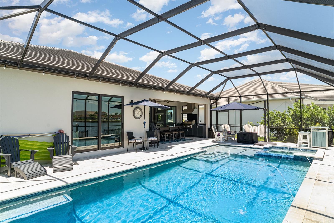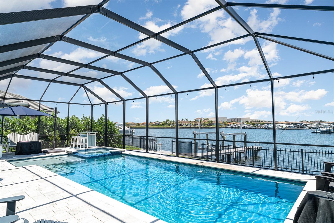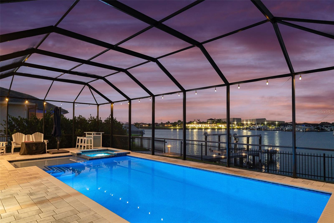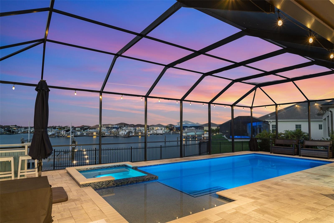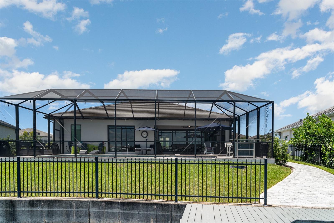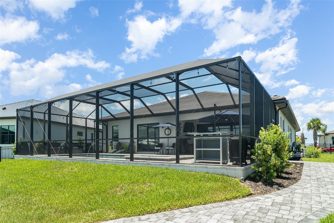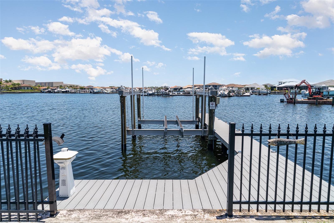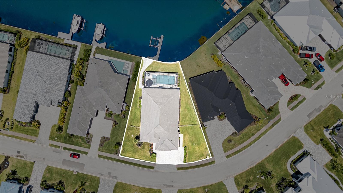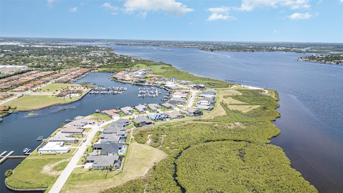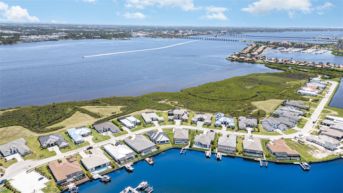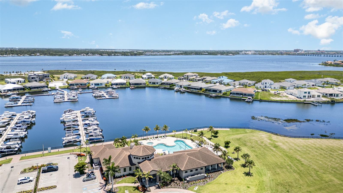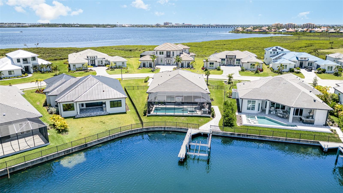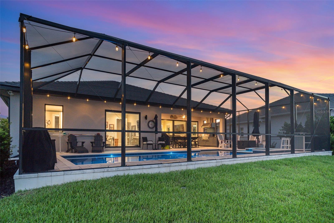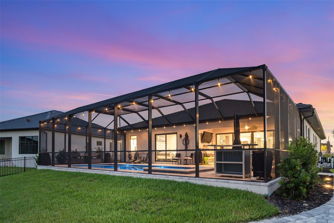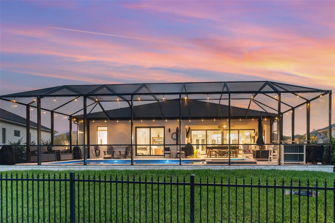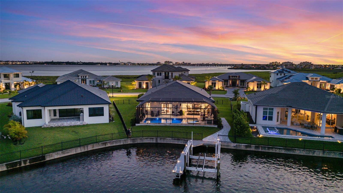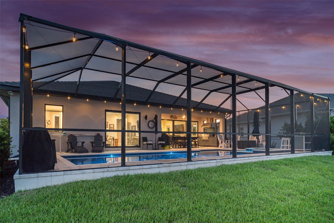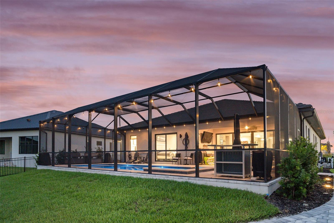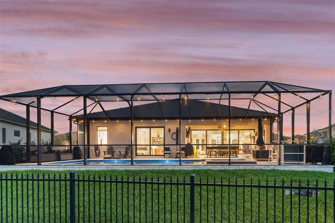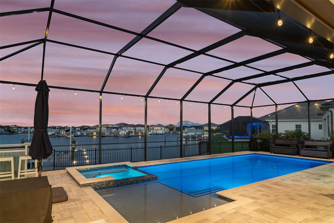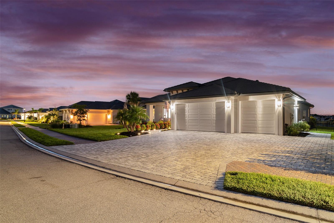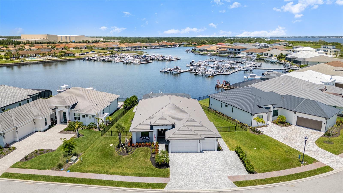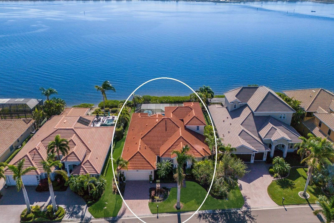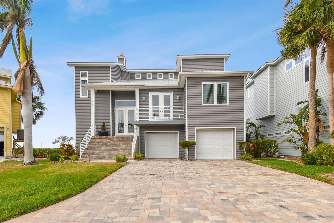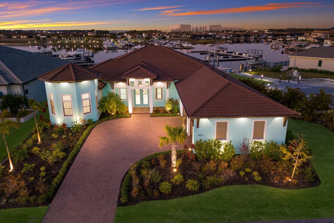1806 4th Street E, PALMETTO, FL 34221
Property Photos
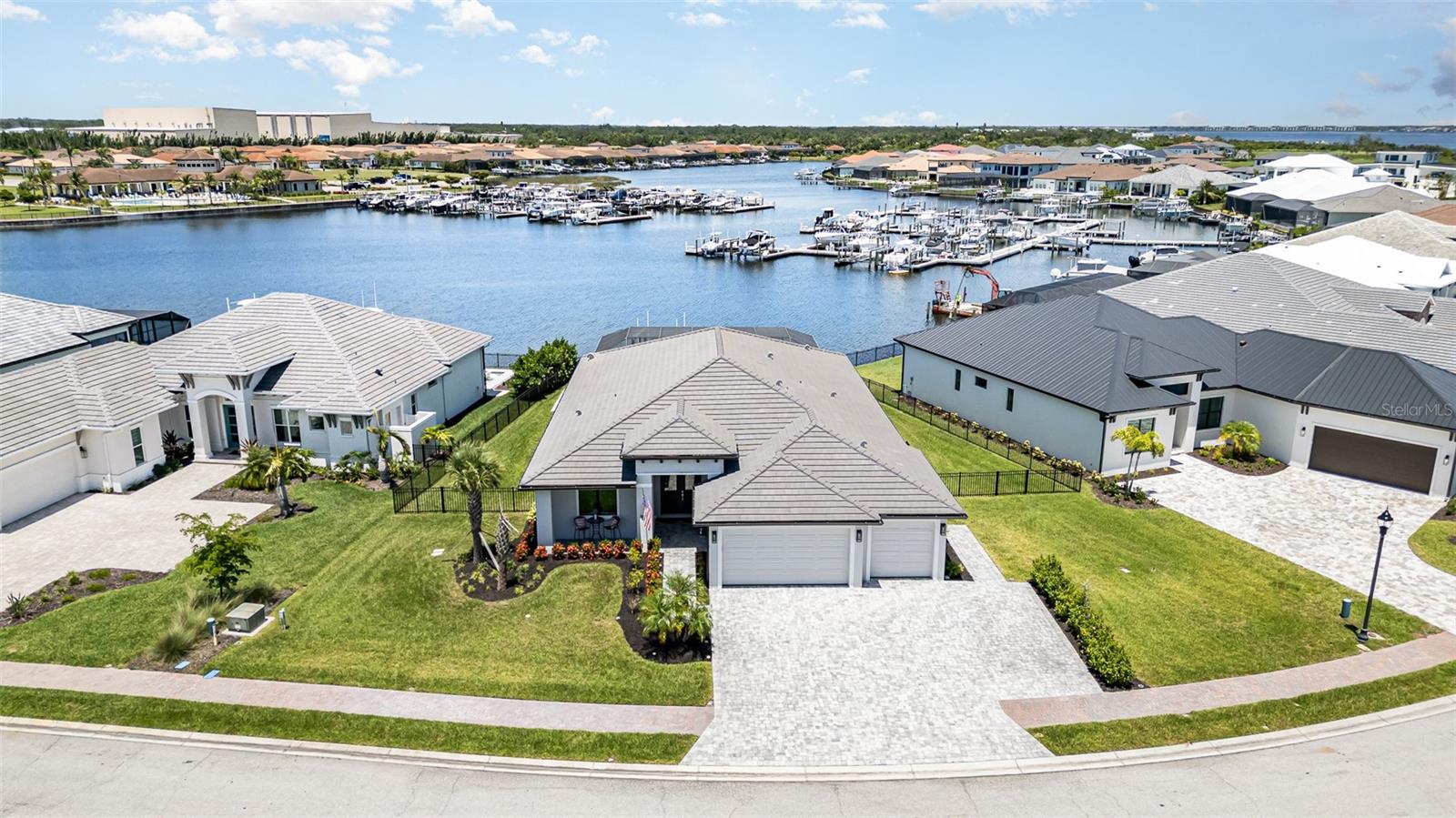
Would you like to sell your home before you purchase this one?
Priced at Only: $1,799,000
For more Information Call:
Address: 1806 4th Street E, PALMETTO, FL 34221
Property Location and Similar Properties
- MLS#: TB8406480 ( Residential )
- Street Address: 1806 4th Street E
- Viewed: 10
- Price: $1,799,000
- Price sqft: $437
- Waterfront: Yes
- Wateraccess: Yes
- Waterfront Type: Canal - Freshwater,Marina in Community
- Year Built: 2023
- Bldg sqft: 4115
- Bedrooms: 4
- Total Baths: 3
- Full Baths: 3
- Garage / Parking Spaces: 3
- Days On Market: 5
- Additional Information
- Geolocation: 27.5125 / -82.5458
- County: MANATEE
- City: PALMETTO
- Zipcode: 34221
- Subdivision: Sanctuary Cove
- Elementary School: James Tillman
- Middle School: Lincoln
- High School: Palmetto
- Provided by: COASTAL PROPERTIES GROUP INTER
- Contact: Melissa Parry, LLC
- 813-553-6869

- DMCA Notice
-
DescriptionWaterfront luxury living 4 bedroom, 3 bath, 3,056 sq ft pool home with private dock! Welcome to sanctuary cove, the best kept waterfront secret on floridas gulf coast, offering residents exclusive access to a private marina, upscale amenities, and even its own beach. This exceptional home is packed with high end upgrades and thoughtfully integrated features, delivering the perfect blend of luxury, function, and peace of mind both inside and out. Boating enthusiasts will love the 16,000 lb. Boat lift with two remote controls, fenders, ladder, and a dock post equipped with water and electric, along with an extra paver path to the dock and side of the garage for added convenience. Enjoy a beautiful view of the community's private marina right from your backyard oasis. The gas heated saltwater pool and spa, overlooks the waterfront location and marina and features overflow protection and auto refill, creating the ultimate setting for outdoor relaxation and entertaining. A fully equipped outdoor kitchen with blaze professional grill and a dedicated gas line ready for a future generator complete the experience. Inside, youll find a stunning chefs kitchen with thermador appliances, including a 6 burner gas cooktop with pot filler, double door oversized refrigerator, double wall oven, and a thermador full size wine/beverage refrigerator. The kitchen also features a hidden walk in pantry tucked discreetly behind custom cabinet doors, custom surrounds, tile to ceiling showers in all bathrooms, and a custom wet bar with ice maker. The flex/office space features added cabinetry and counters, with the potential to convert into a second pantry or full butlers pantry. Upgrades are abundant, including quartz countertops, lighted upper cabinets, custom primary closet, built in murphy bed, and tile flooring throughout enhancing both beauty and function. The spacious open layout offers 4 bedrooms and 3 full baths, including large bedrooms that accommodate king size beds, a custom murphy bed in the front bedroom, and an extra large custom primary closet. Additional highlights include impact windows and doors, tile roof, water softener with reverse osmosis, tray ceilings in the foyer and family room, tall solid panel doors, and crown molding throughout the foyer, dining room, living room, and primary suite. Smart home and tech upgrades include upgraded electrical with security prewires, hardwired ring doorbell and cameras (plus two portable ring cameras), tv mounts and tvs with ethernet, and motion sensor lighting in the pantry, laundry, primary closet, and flex room. The 3 garage and extended paved driveway is fully outfitted with drop racks, shelving, water line, and dedicated refrigerator/freezer outlets, and all closets include extra built in shelving for maximum storage. Outdoors, enjoy a fully fenced yard, gutters with french drains, and a custom remote powered blind on the primary bedrooms sliding doors. Located in zone xno flood insurance requiredand complete with a tankless gas water heater and washer and dryer included, this home delivers an unparalleled waterfront lifestyle in one of the areas most exclusive and amenity rich communities. Live among multi million dollar homes with water views, marina, private beach with kayak storage, stunning clubhouse with recreation rooms, community pool with spa, easy access to i 75, i 275, and so much more! Schedule your viewing today!
Payment Calculator
- Principal & Interest -
- Property Tax $
- Home Insurance $
- HOA Fees $
- Monthly -
For a Fast & FREE Mortgage Pre-Approval Apply Now
Apply Now
 Apply Now
Apply NowFeatures
Building and Construction
- Covered Spaces: 0.00
- Exterior Features: Lighting, Outdoor Kitchen, Private Mailbox, Rain Gutters, Sidewalk, Sliding Doors, Sprinkler Metered
- Flooring: Tile
- Living Area: 3056.00
- Roof: Shingle
Property Information
- Property Condition: Completed
Land Information
- Lot Features: Landscaped, Near Marina, Sidewalk
School Information
- High School: Palmetto High
- Middle School: Lincoln Middle
- School Elementary: James Tillman Elementary
Garage and Parking
- Garage Spaces: 3.00
- Open Parking Spaces: 0.00
- Parking Features: Driveway, Garage Door Opener, Ground Level, Other, Oversized
Eco-Communities
- Pool Features: Child Safety Fence, Deck, Fiber Optic Lighting, Gunite, Heated, In Ground, Lighting, Salt Water, Screen Enclosure
- Water Source: Private
Utilities
- Carport Spaces: 0.00
- Cooling: Central Air, Zoned
- Heating: Central, Natural Gas
- Pets Allowed: Yes
- Sewer: Public Sewer
- Utilities: Cable Connected, Electricity Connected, Natural Gas Connected
Amenities
- Association Amenities: Clubhouse, Fitness Center, Gated, Other, Pool, Recreation Facilities, Security
Finance and Tax Information
- Home Owners Association Fee Includes: Common Area Taxes, Pool, Escrow Reserves Fund, Maintenance Grounds, Management, Recreational Facilities
- Home Owners Association Fee: 1701.00
- Insurance Expense: 0.00
- Net Operating Income: 0.00
- Other Expense: 0.00
- Tax Year: 2024
Other Features
- Appliances: Bar Fridge, Built-In Oven, Cooktop, Dishwasher, Disposal, Dryer, Freezer, Gas Water Heater, Ice Maker, Microwave, Range, Range Hood, Refrigerator, Washer, Wine Refrigerator
- Association Name: Condominium Associates Mgmt/Jennie Byram
- Association Phone: 941-236-7701
- Country: US
- Interior Features: Ceiling Fans(s), Crown Molding, High Ceilings, Open Floorplan, Primary Bedroom Main Floor, Solid Surface Counters, Solid Wood Cabinets, Split Bedroom, Stone Counters, Walk-In Closet(s), Window Treatments
- Legal Description: LOT 201 SANCTUARY COVE PI#10157.4005/9
- Levels: One
- Area Major: 34221 - Palmetto/Rubonia
- Occupant Type: Owner
- Parcel Number: 1015740059
- Possession: Close Of Escrow
- Style: Contemporary, Florida
- View: Pool, Trees/Woods, Water
- Views: 10
- Zoning Code: PDMU
Similar Properties
Nearby Subdivisions
A R Anthonys Sub Of Pt Sec14&2
A R Anthonys Sub Of Pt Sec1423
Airways At Imp Lkwds 3a
Arbor Creek
Artisan Lakes
Artisan Lakes Eaves Bend
Artisan Lakes Eaves Bend Ph I
Artisan Lakes Eaves Bend Ph Ii
Artisan Lakes Esplanade Ph I S
Artisan Lakes Esplanade Ph Ii
Artisan Lakes Esplanade Ph Iii
Artisan Lakes Esplanade Ph Iv
Artisan Lakes Esplanade Ph V S
Bahia Vista
Bahia Vista Subdivision
Bay Estates North
Bay View Park Rev
Bayou Estates North Iia Iib
Bayou Estates South
Boccage
Courtneys Resub
Crystal Lakes
Crystal Lakes Ii
English
Esplanade North At Artisan Lak
Esthers Court
Fairway Oaks Ph 1
Fairway Oaks Ph I Ii Iii
Fairway Trace
Fairways At Imperial Lakewds1a
Fairways At Imperial Lakewoods
Fiddlers Bend
Flagstone Acres
Fosters Creek
G F I
G H Judd
Gillette Grove
Gulf Bay Estates
Gulf Bay Estates Blocks 1a 1
Gulf Bay Estates Blocks 47
Gulf & Bay Estates Unit 4 Corr
H W Harrison
Heather Glen Ph Ii
Heritage Bay
Heron Bay
Heron Creek Ph I
Imperial Lakes Estates
Imperial Lakes Residential
Imperial Ridge
Island At Riviera Dunes
J H Brunjes
J T Flemings Palmetto Sub
Jackson Park
Jackson Xing Ph Ii
Lake Park
Lake View Acres
Lamp Post Place
Long Sub
Mandarin Grove
Mangrove Point
Marlee Acres
Melwood Oaks Ph Iib
Moss Oaks
Muellers
Neighborhood
North Orange Estates
Northshore At Riviera Dunes Ph
Northwood Park
Not Applicable
Not On List
Oak View Ph I
Oak View Ph Ii
Oak View Ph Iii
Oakdale Square
Oakhurst Rev Por
Old Mill Preserve
Old Mill Preserve Ph Ii
Palm Lake Estates
Palmetto Estates
Palmetto Gardens Rev
Palmetto Heights
Palmetto Point
Palmetto Point Add
Palmetto Skyway
Palmetto Skyway Rep
Patten Reserve
Peninsula At Riviera Dunes
Piney Point Homeowners Co Op
Pravela
Regency Oaks Ph I
Richards
Richards Add To Palmetto
Richards Add To Palmetto Conti
Rio Vista A M Lambs Resubdivid
Riverside Park
Riviera Dunes Marina
Roy Family Ranches
Rubonia East Terra Ceia Resubd
Sanctuary Cove
Shadow Brook Mobile Home
Shadow Brook Mobile Home Unit
Sheffield Glenn
Sheffield Glenn Pb52190
Shell Beach Add
Silverstone North
Silverstone North Ph Ia Ib
Silverstone North Ph Ic Id
Silverstone North Ph Iia Iib
Silverstone North Ph Iia & Iib
Snead Island
Snead Island Estates West Ph 1
South Bay
Spanish Point
Stonegate Preserve
Stonegate Preserve Ia
Sub Lot34 B2 Parrish Ad To Tow
Sugar Mill Lakes Ph 1
Sugar Mill Lakes Ph Ii Iii
Sugar Mill Lakes Ph Ii & Iii
Sunkist Acres
Terra Ceia Bay Estates
Terra Ceia Bay North
The Cove At Terra Ceia Bay Vil
The Greens At Edgewater
Tree Lakes Travel Trailer Co-o
Trevesta
Trevesta Ph Ia
Trevesta Ph Ib-1
Trevesta Ph Ib1
Trevesta Ph Iib
Trevesta Ph Iiia
Trevesta Ph Iiib
Trevesta Ph Iiic Iiid
Trevesta Ph Iiie
Tropic Isles
Tropic Isles Co-op
Tropic Isles Mobile Home Estat
Villages Of Thousand Oaks Vill
Villas At Oak Bend
Waterford Ph I Iii Rep
Waterford Ph I & Iii Rep
Waterford Ph Ia Ii Iia
Welshs Memphis
Whitney Meadows
Willis Add To Palmetto
Willis Add To Palmetto Continu
Willow Hammock Ph 1a 1b
Willow Hammock Ph 1a & 1b
Willow Hammock Silverstone
Willow Walk North
Willow Walk Ph I-b
Willow Walk Ph I-c
Willow Walk Ph Ib
Willow Walk Ph Ic
Willow Walk Ph Iiaiibiid
Willow Walk Ph Iic
Willow Walk Ph Iif Iig
Willow Walk Ph Iif & Iig
Woodland Acres
Woods Of Moccasin Wallow Ph I
Woods Of Moccasin Wallow Ph Ii
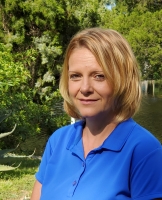
- Christa L. Vivolo
- Tropic Shores Realty
- Office: 352.440.3552
- Mobile: 727.641.8349
- christa.vivolo@gmail.com



