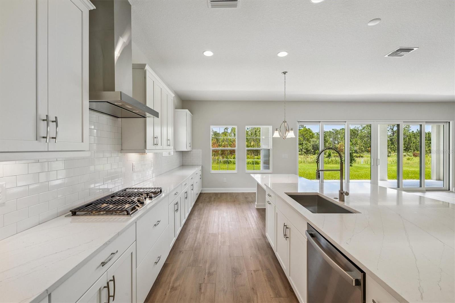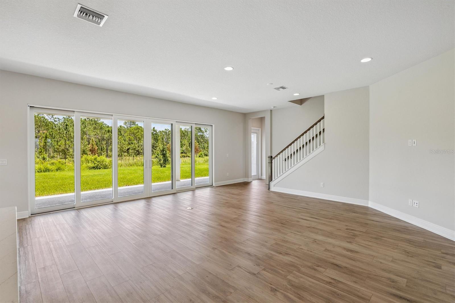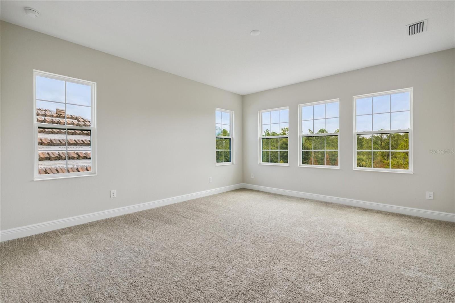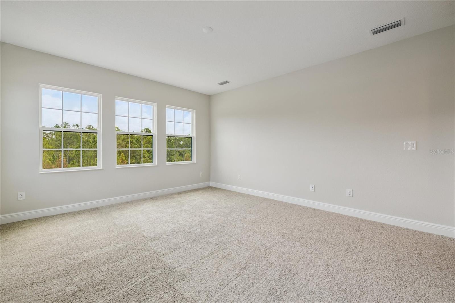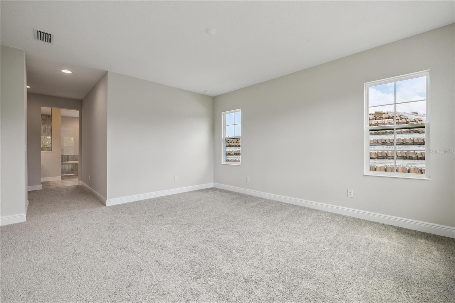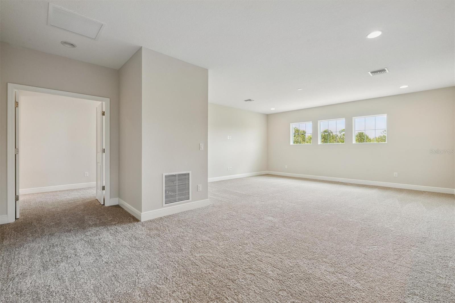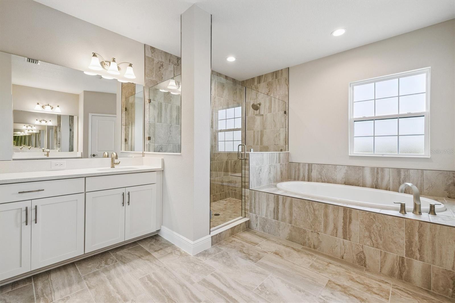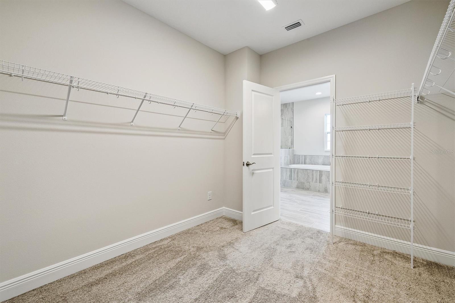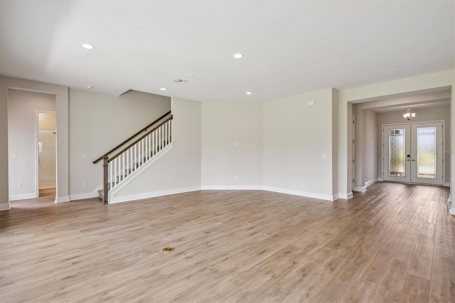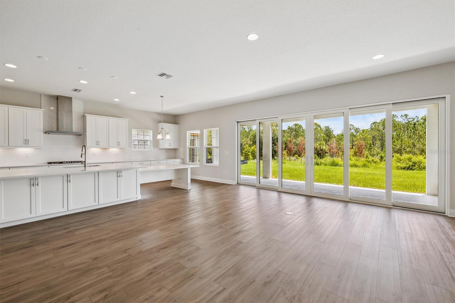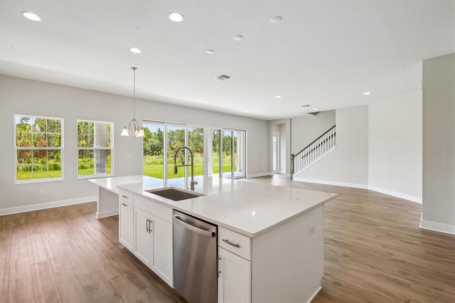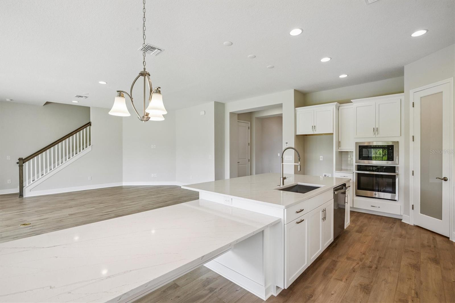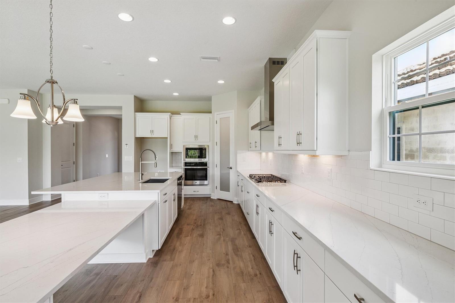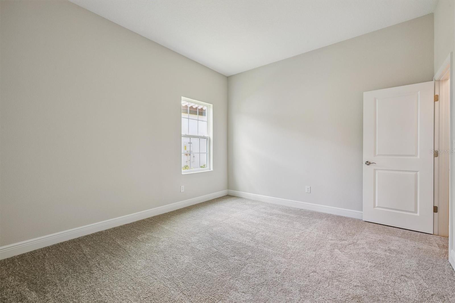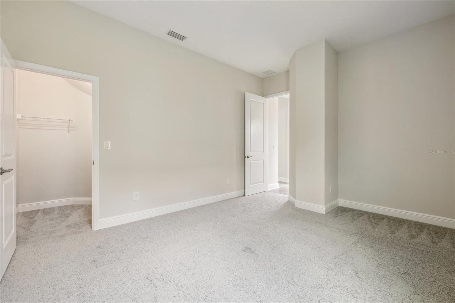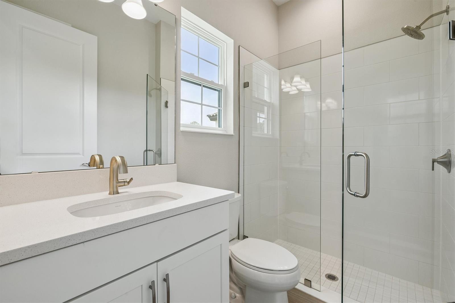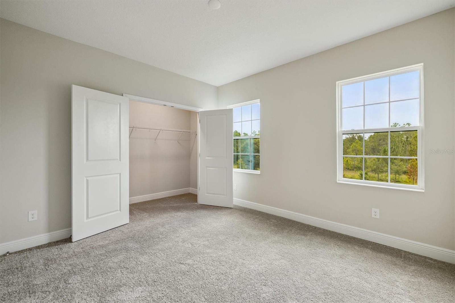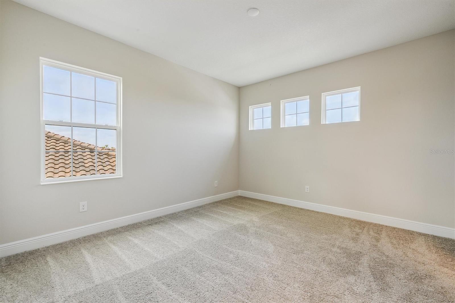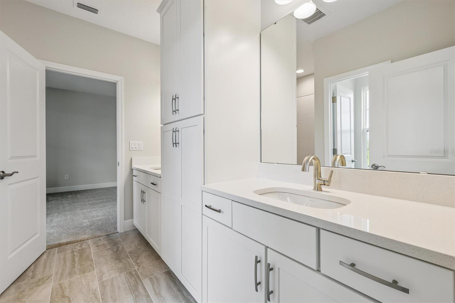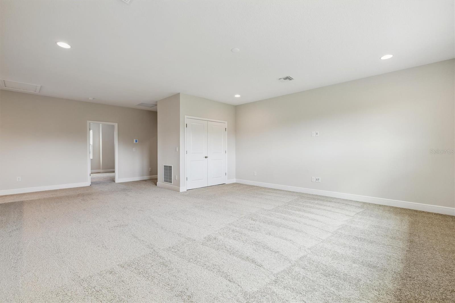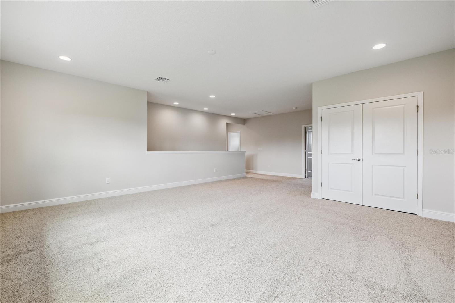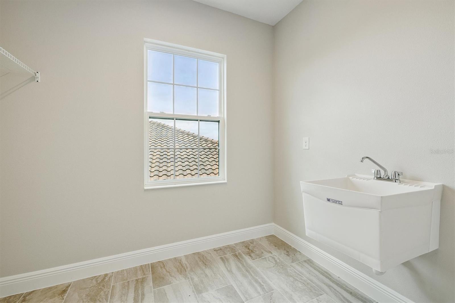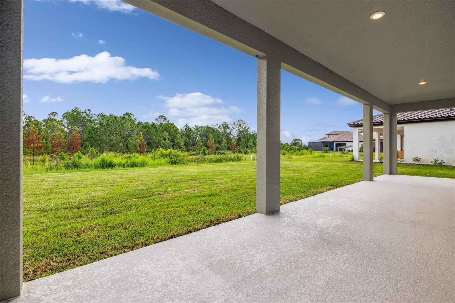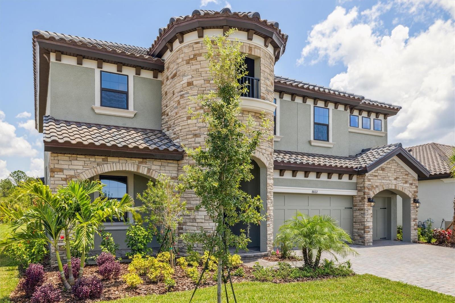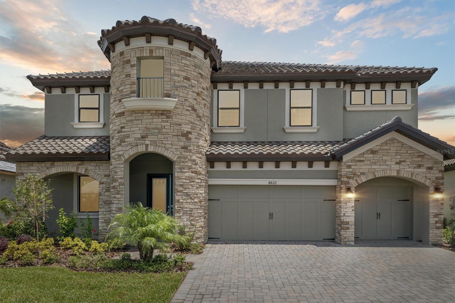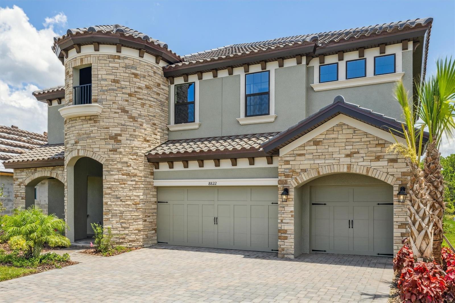8822 Eastwyck Drive, PARRISH, FL 34219
Property Photos
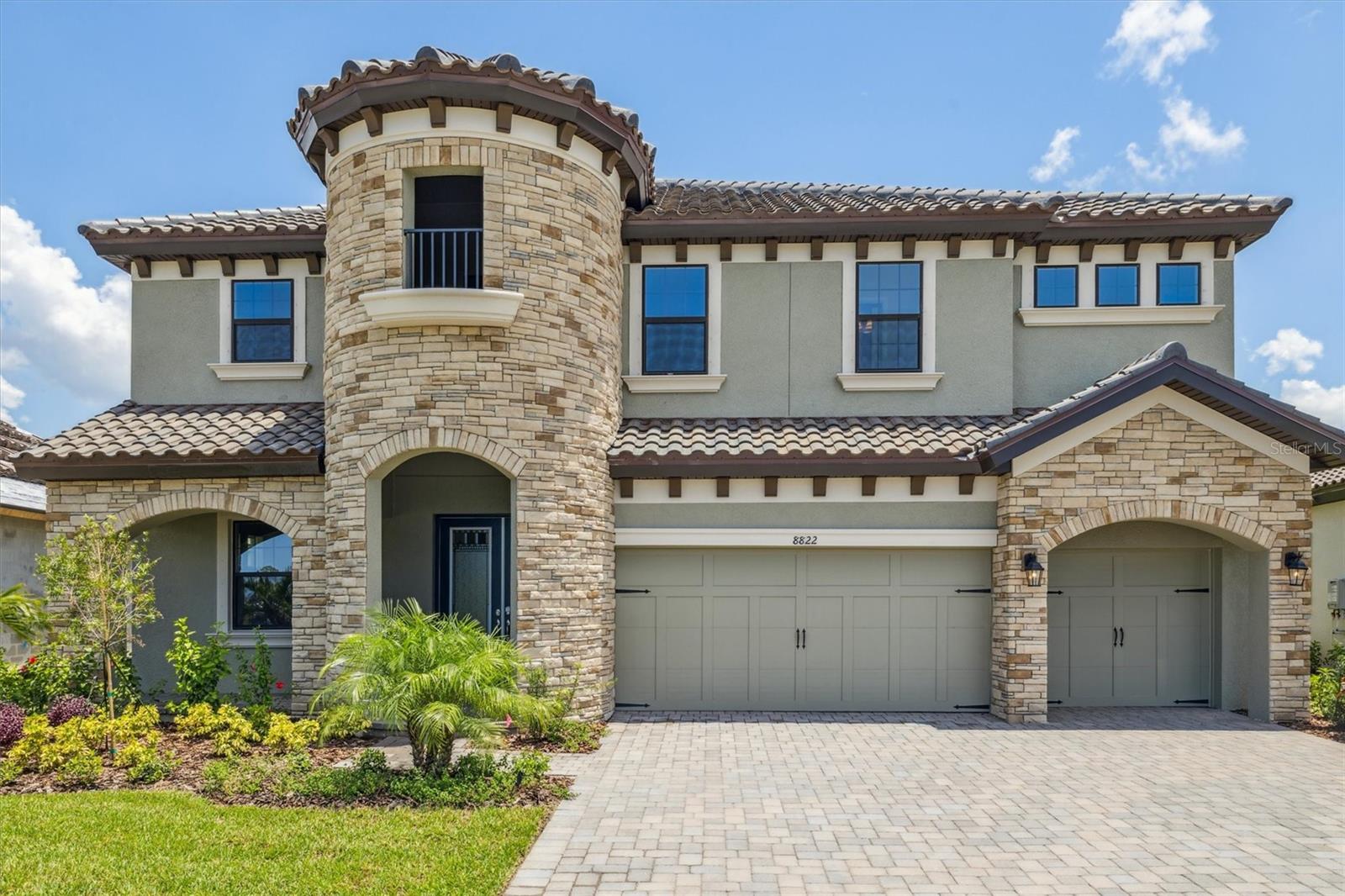
Would you like to sell your home before you purchase this one?
Priced at Only: $749,990
For more Information Call:
Address: 8822 Eastwyck Drive, PARRISH, FL 34219
Property Location and Similar Properties
- MLS#: TB8412629 ( Residential )
- Street Address: 8822 Eastwyck Drive
- Viewed: 5
- Price: $749,990
- Price sqft: $159
- Waterfront: No
- Year Built: 2025
- Bldg sqft: 4711
- Bedrooms: 5
- Total Baths: 4
- Full Baths: 4
- Garage / Parking Spaces: 3
- Days On Market: 3
- Additional Information
- Geolocation: 27.5913 / -82.4015
- County: MANATEE
- City: PARRISH
- Zipcode: 34219
- Subdivision: Crosswind Ranch
- Elementary School: Barbara A. Harvey
- Middle School: Buffalo Creek
- High School: Parrish Community
- Provided by: HOMES BY WESTBAY REALTY
- Contact: Keri Albritton
- 813-438-3838

- DMCA Notice
-
DescriptionVerona Welcome home to The Verona at Crosswind Ranch: your dream home awaits in Parrish, FL! Discover the exceptional Verona Quick Move In home, available now at Crosswind Ranch in Parrish, FL. This stunning two story residence is designed for modern living, offering both elegance and comfort. As you enter through the impressive double front doors, you'll be welcomed into a spacious foyer that leads to a versatile den , perfect for elegant entertaining or a dedicated home office. The heart of this home is its open concept design, seamlessly connecting the grand room, island kitchen, and casual dining area. This creates an inviting and warm space, ideal for family gatherings and entertaining friends. For added convenience and privacy, a guest suite and bath are also located on the first floor. Upstairs, the Verona continues to impress. You'll find an expansive bonus room, offering endless possibilities as a playroom, media center, or an additional living area. The private owner's retreat is a true sanctuary, featuring a generous walk in closet and a luxurious en suite bathroom. Oversized secondary bedrooms, each with their own spacious walk in closets, provide ample room for family or guests. Step outside to your expansive lanai, stretching across the entire living room, an ideal space for outdoor dining, relaxation, and entertaining. The large yard provides plenty of room for a future pool or various family activities, perfect for creating lasting memories. Every detail in this home has been carefully selected to enhance its beauty and functionality. Enjoy the thoughtful touches of Sonoma Painted Linen cabinets, Frost Whte MSI countertops, and stylish Pride Plus LVP flooring, all contributing to a sense of warmth and luxury. Don't miss the opportunity to make this beautiful Verona home your own! Experience the charm and luxury of the Verona at Crosswind Ranch, where your dream home is ready and waiting for you. Discover Crosswind Ranch, residents will enjoy a community pool and cabana, pocket parks, and scenic water and conservation views throughout. Listing Price amount for this Pending Sale includes Design and Structural Options.
Payment Calculator
- Principal & Interest -
- Property Tax $
- Home Insurance $
- HOA Fees $
- Monthly -
For a Fast & FREE Mortgage Pre-Approval Apply Now
Apply Now
 Apply Now
Apply NowFeatures
Building and Construction
- Builder Model: Verona
- Builder Name: Homes by WestBay
- Covered Spaces: 0.00
- Exterior Features: Sliding Doors
- Flooring: Carpet, Luxury Vinyl
- Living Area: 3518.00
- Roof: Tile
Property Information
- Property Condition: Completed
School Information
- High School: Parrish Community High
- Middle School: Buffalo Creek Middle
- School Elementary: Barbara A. Harvey Elementary
Garage and Parking
- Garage Spaces: 3.00
- Open Parking Spaces: 0.00
Eco-Communities
- Water Source: Public
Utilities
- Carport Spaces: 0.00
- Cooling: Central Air
- Heating: Central
- Pets Allowed: Yes
- Sewer: Public Sewer
- Utilities: Natural Gas Connected
Finance and Tax Information
- Home Owners Association Fee: 45.00
- Insurance Expense: 0.00
- Net Operating Income: 0.00
- Other Expense: 0.00
- Tax Year: 2024
Other Features
- Appliances: Dishwasher, Disposal, Microwave, Range
- Association Name: Rachel Welborn
- Country: US
- Interior Features: High Ceilings, In Wall Pest System, Open Floorplan, Stone Counters, Walk-In Closet(s)
- Legal Description: LOT 160 CROSSWIND RANCH PH IB PI#4140.1175/9
- Levels: Two
- Area Major: 34219 - Parrish
- Occupant Type: Vacant
- Parcel Number: 414011759
- Zoning Code: RESI
Nearby Subdivisions
1764 Fort Hamer Rd S. Of 301
1764; Fort Hamer Rd S. Of 301
1765 Parrish North To County L
Aberdeen
Ancient Oaks
Ancient Oaks Unit One
Ancient Oaks Units 2 & 3
Aviary At Rutland Ranch
Aviary At Rutland Ranch Ph 1a
Aviary At Rutland Ranch Ph Iia
Bella Lago
Bella Lago Ph I
Bella Lago Ph Ii Subph Iia-ia,
Bella Lago Ph Ii Subph Iiaia I
Broadleaf
Buckhead Trails Ph Iii
Canoe Creek
Canoe Creek Ph I
Canoe Creek Ph Ii Subph Iia I
Canoe Creek Ph Iii
Chelsea Oaks Ph Ii Iii
Chelsea Oaks Ph Ii & Iii
Chelsea Oaks Phase 1
Copperstone
Copperstone Ph I
Copperstone Ph Iia
Copperstone Ph Iib
Copperstone Ph Iic
Cove At Twin Rivers
Creekside At Rutland Ranch
Creekside At Rutland Ranch P
Creekside Preserve
Creekside Preserve Ii
Cross Creek
Cross Creek Ph Id
Crosscreek
Crosscreek 1d
Crosscreek Ph I Subph B C
Crosscreek Ph I-a
Crosscreek Ph Ia
Crosswind Point
Crosswind Point Ph I
Crosswind Point Ph Ii
Crosswind Ranch
Crosswind Ranch Ph Ia
Cypress Glen At River Wilderne
Del Webb At Bayview
Del Webb At Bayview Ph I Subph
Del Webb At Bayview Ph Ii
Del Webb At Bayview Ph Ii Subp
Del Webb At Bayview Ph Iii
Del Webb At Bayview Ph Iv
Firethorn
Forest Creek Fennemore Way
Forest Creek Ph I Ia
Forest Creek Ph Iib 2nd Rev Po
Forest Creek Ph Iib Rev
Forest Creek Ph Iii
Foxbrook Ph I
Foxbrook Ph Ii
Foxbrook Ph Iii A
Foxbrook Ph Iii B
Foxbrook Ph Iii C
Gamble Creek Estates
Gamble Creek Estates Ph Ii Ii
Gamble Creek Ests
Grand Oak Preserve Fka The Pon
Harrison Ranch Ph I-b
Harrison Ranch Ph Ia
Harrison Ranch Ph Ib
Harrison Ranch Ph Ii-a
Harrison Ranch Ph Iia
Harrison Ranch Ph Iib
Harrison Ranch Ph Iib3
Harrison Ranch Phase Ii-a4 & I
Isles At Bayview
Isles At Bayview Ph I Subph A
Isles At Bayview Ph Iii
John Parrish Add To Parrish
Kingsfield Lakes Ph 1
Kingsfield Lakes Ph 2
Kingsfield Lakes Ph 3
Kingsfield Ph I
Kingsfield Ph Ii
Kingsfield Ph Iii
Kingsfield Ph V
Kingsfield Phase Iii
Lakeside Preserve
Legacy Preserve
Lexington
Lexington Add
Lexington Ph V Vi Vii
Lincoln Park
Mckinley Oaks
Morgans Glen Ph Ia Ib Ic Iia
Morgans Glen Ph Ia, Ib, Ic, Ii
N/a
None
North River Ranch
North River Ranch Morgans Gle
North River Ranch Ph Ia-2
North River Ranch Ph Ia2
North River Ranch Ph Iai
North River Ranch Ph Ib Id Ea
North River Ranch Ph Ib & Id E
North River Ranch Ph Ic Id We
North River Ranch Ph Ic & Id W
North River Ranch Ph Iv-a
North River Ranch Ph Iva
North River Ranch Ph Ivc1
North River Ranchmorgans Glenr
Oakfield Lakes
Oakfield Trails
Oakfield Trails Phase I
Parkwood Lakes Phase V Vi Vii
Parkwood Lakes Phase V, Vi & V
Ph Iia4 Iia5 Pb60128
Prosperity Lakes
Prosperity Lakes Active Adult
Prosperity Lakes - Active Adul
Prosperity Lakes Ph I Subph Ia
Prosperity Lakes Ph I Subph Ib
Prosperity Lakes Ph Ii Subph I
Reserve At Twin Rivers
River Plantation Ph I
River Plantation Ph Ii
River Wilderness Ph I
River Wilderness Ph Ii-b
River Wilderness Ph Iia
River Wilderness Ph Iib
River Wilderness Ph Iii Sp C
River Wilderness Ph Iii Sp E F
River Wilderness Ph Iii Sp H1
River Wilderness Ph Iii Subph
River Wilderness Ph Iv
River Woods Ph Ii
River Woods Ph Iv
Rivers Reach
Rivers Reach Ph Ia
Rivers Reach Ph Ib Ic
Rivers Reach Ph Ii
Rye Crossing
Rye Ranch
Salt Meadows
Saltmdws Ph Ia
Saltmeadows
Saltmeadows Ph Ia
Sawgrass Lakes Ph Iiii
Seaire
Silverleaf
Silverleaf Ii Iii
Silverleaf Ph I-a
Silverleaf Ph I-b
Silverleaf Ph Ia
Silverleaf Ph Ib
Silverleaf Ph Ic
Silverleaf Ph Id
Silverleaf Ph Ii Iii
Silverleaf Ph Iv
Silverleaf Ph V
Silverleaf Ph Vi
Silverleaf Phase Ii Iii
Silverleaf Phase Iv
Southern Oaks Ph I Ii
Southern Oaks Ph I & Ii
Summerwood
Summerwoods
Summerwoods Ph Ia
Summerwoods Ph Ib
Summerwoods Ph Ic Id
Summerwoods Ph Ic & Id
Summerwoods Ph Ii
Summerwoods Ph Iiia Iva
Summerwoods Ph Iiia Iva Pi 40
Summerwoods Ph Iiib Ivb
Summerwoods Ph Ivc
The River Preserve Estates
Timberly Ph I Ii
Twin Rivers
Twin Rivers Ph I
Twin Rivers Ph Ii
Twin Rivers Ph Iii
Twin Rivers Ph Iv
Twin Rivers Ph V-b2 & V-b3
Twin Rivers Ph Va2 Va3
Twin Rivers Ph Vb2 Vb3
William I Turner Orange Grov P
Willow Bend Ph Ib
Willow Shores
Windwater Ph Ia Ib
Windwater Ph Ia & Ib
Woodland Preserve
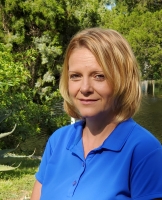
- Christa L. Vivolo
- Tropic Shores Realty
- Office: 352.440.3552
- Mobile: 727.641.8349
- christa.vivolo@gmail.com



