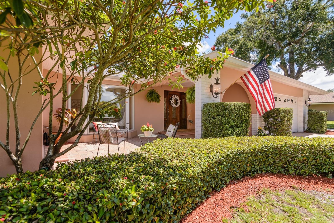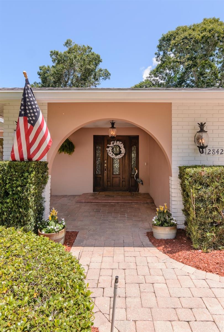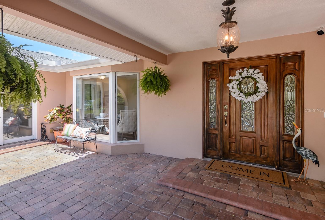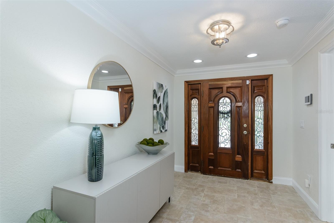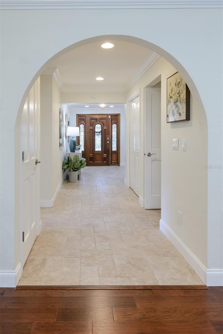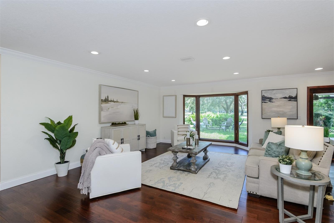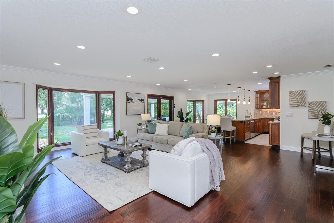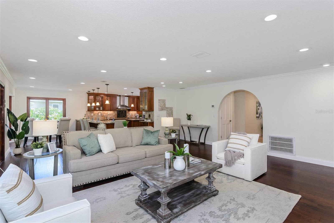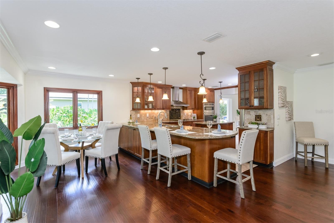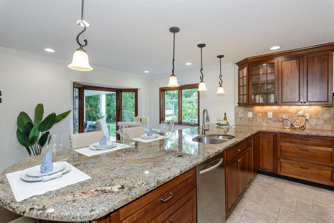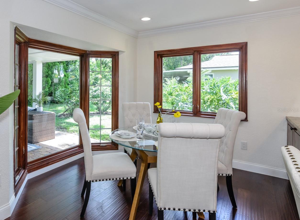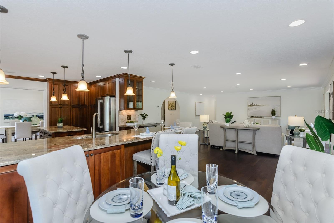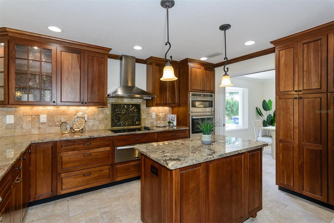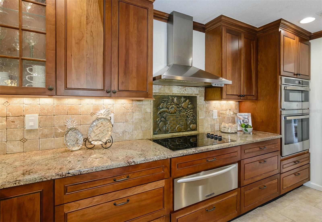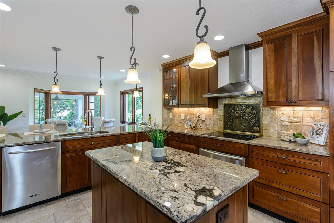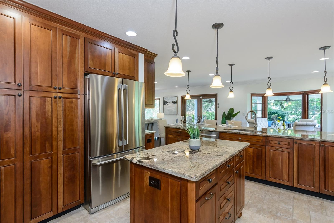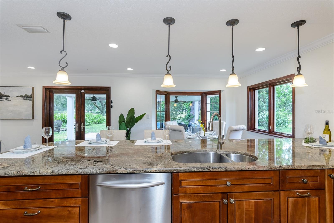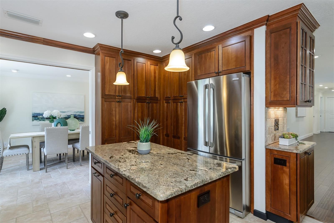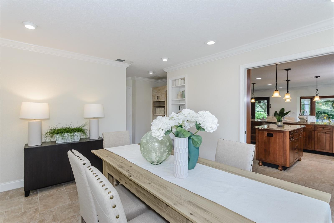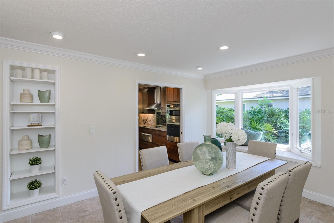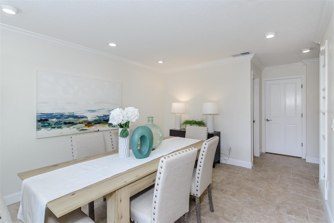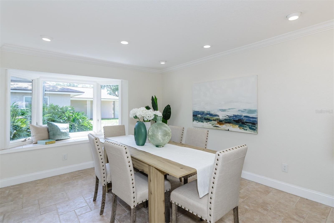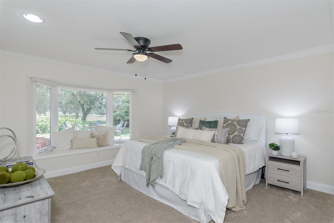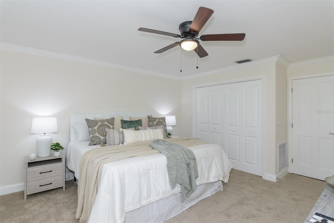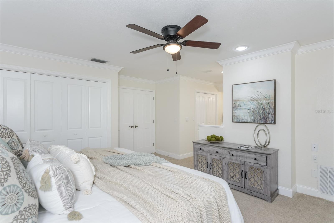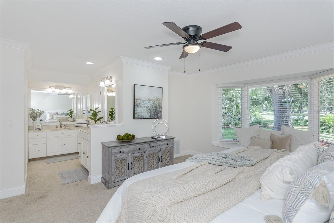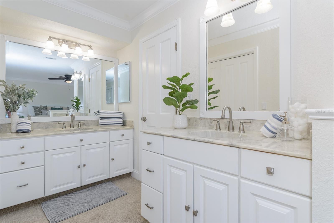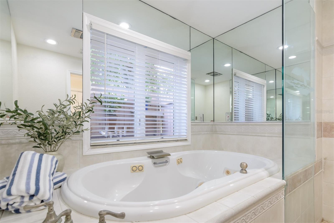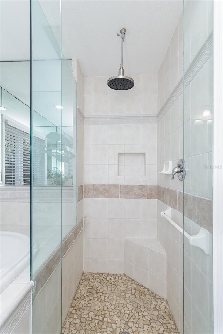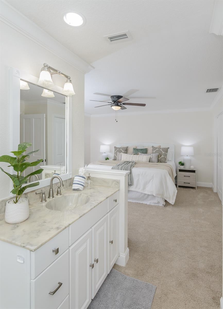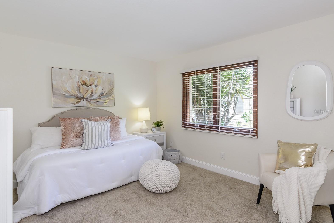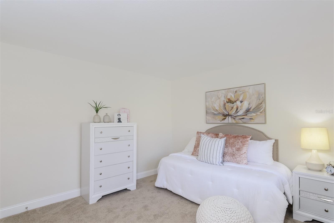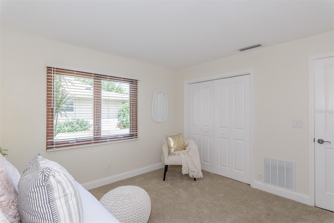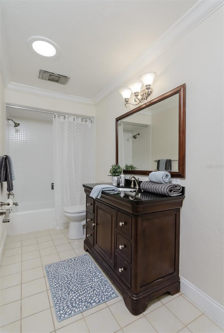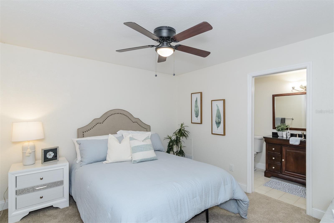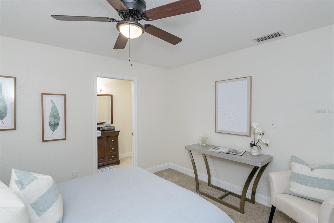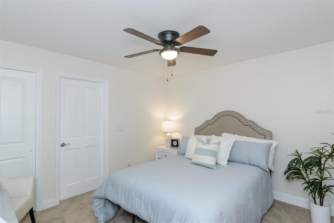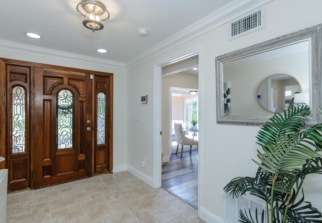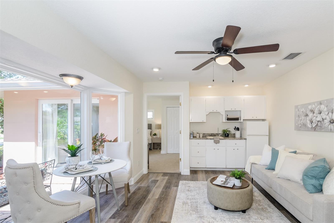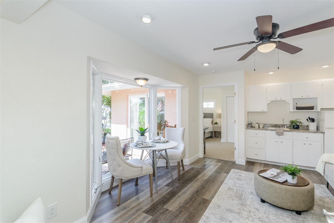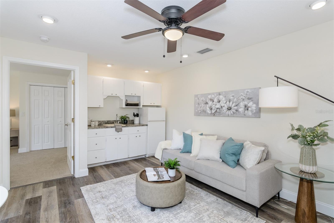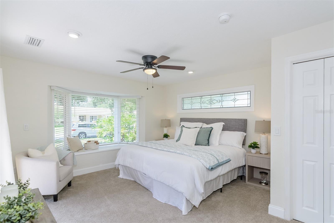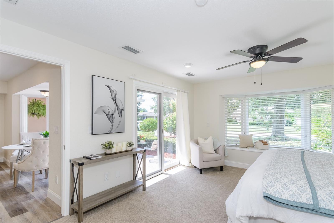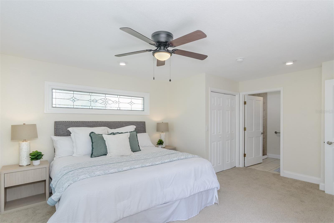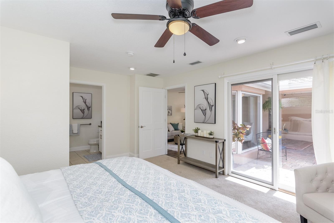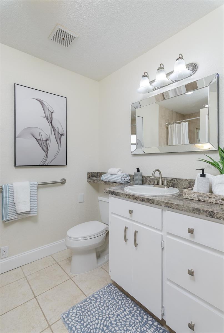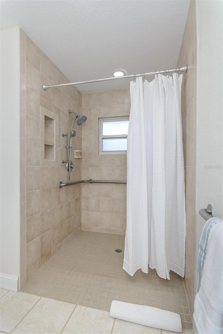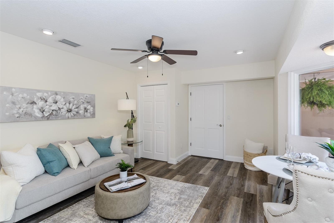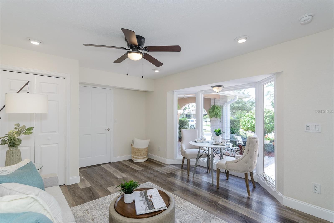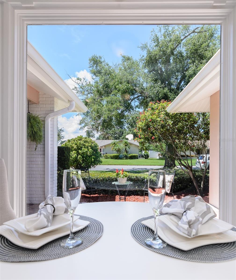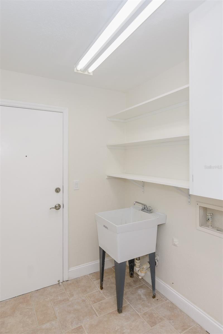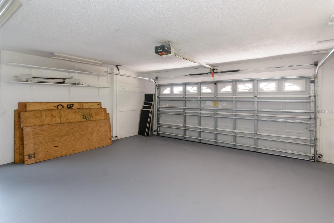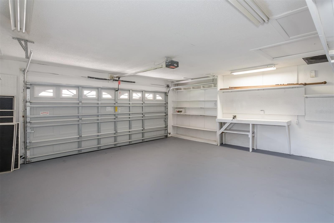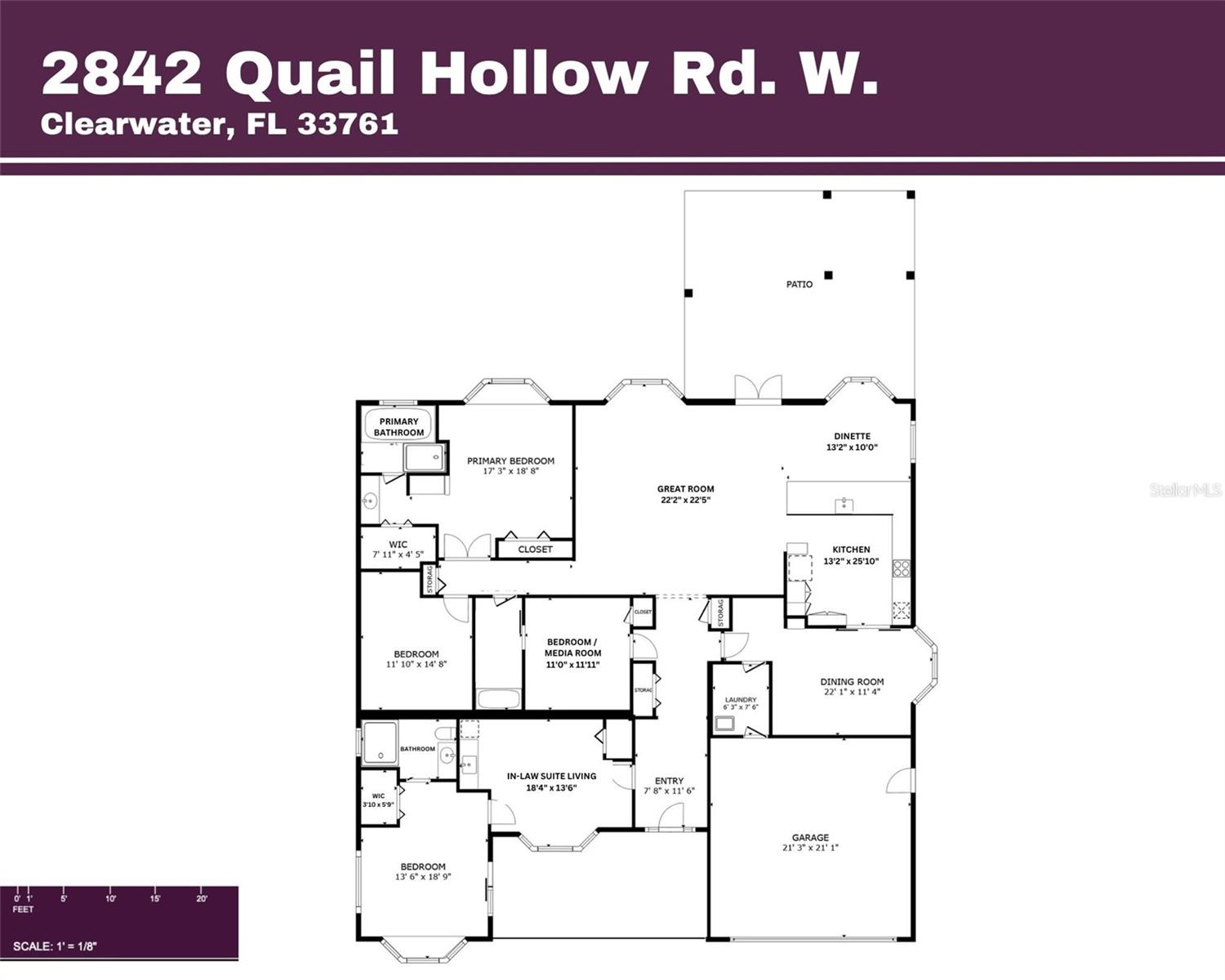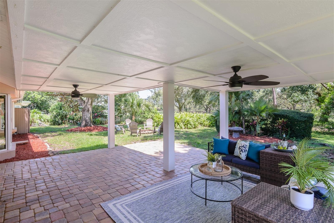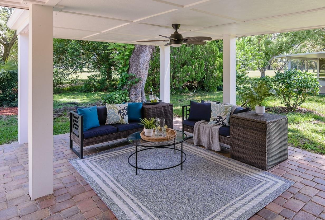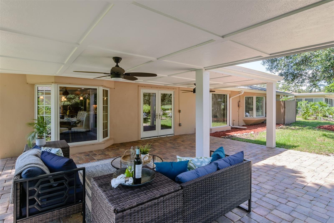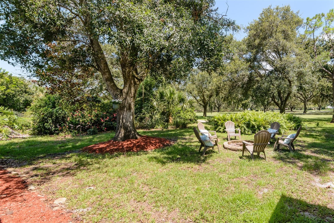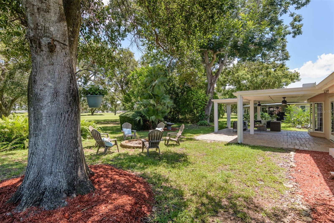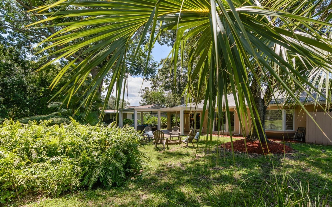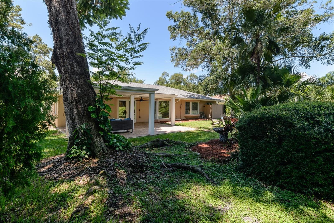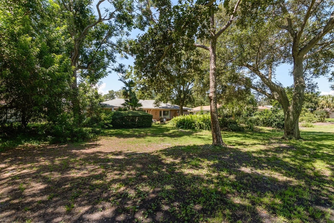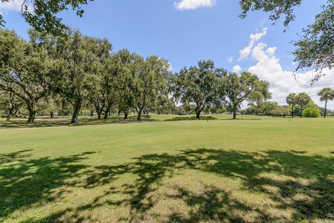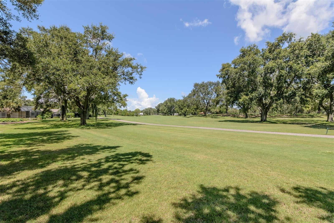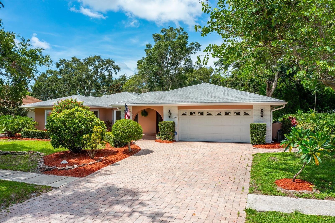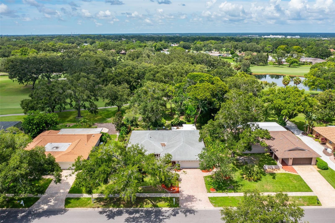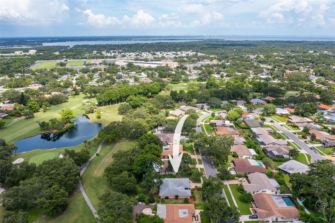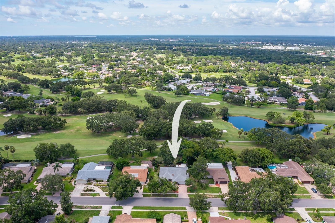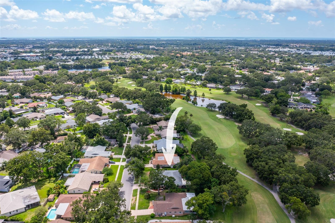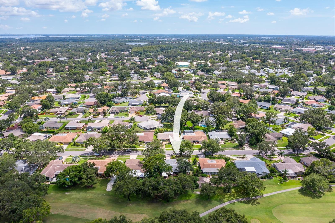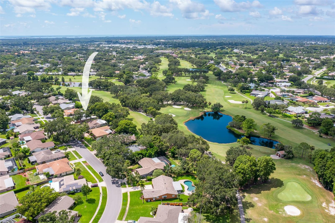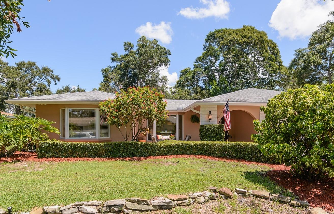2842 Quail Hollow Road W, CLEARWATER, FL 33761
Property Photos
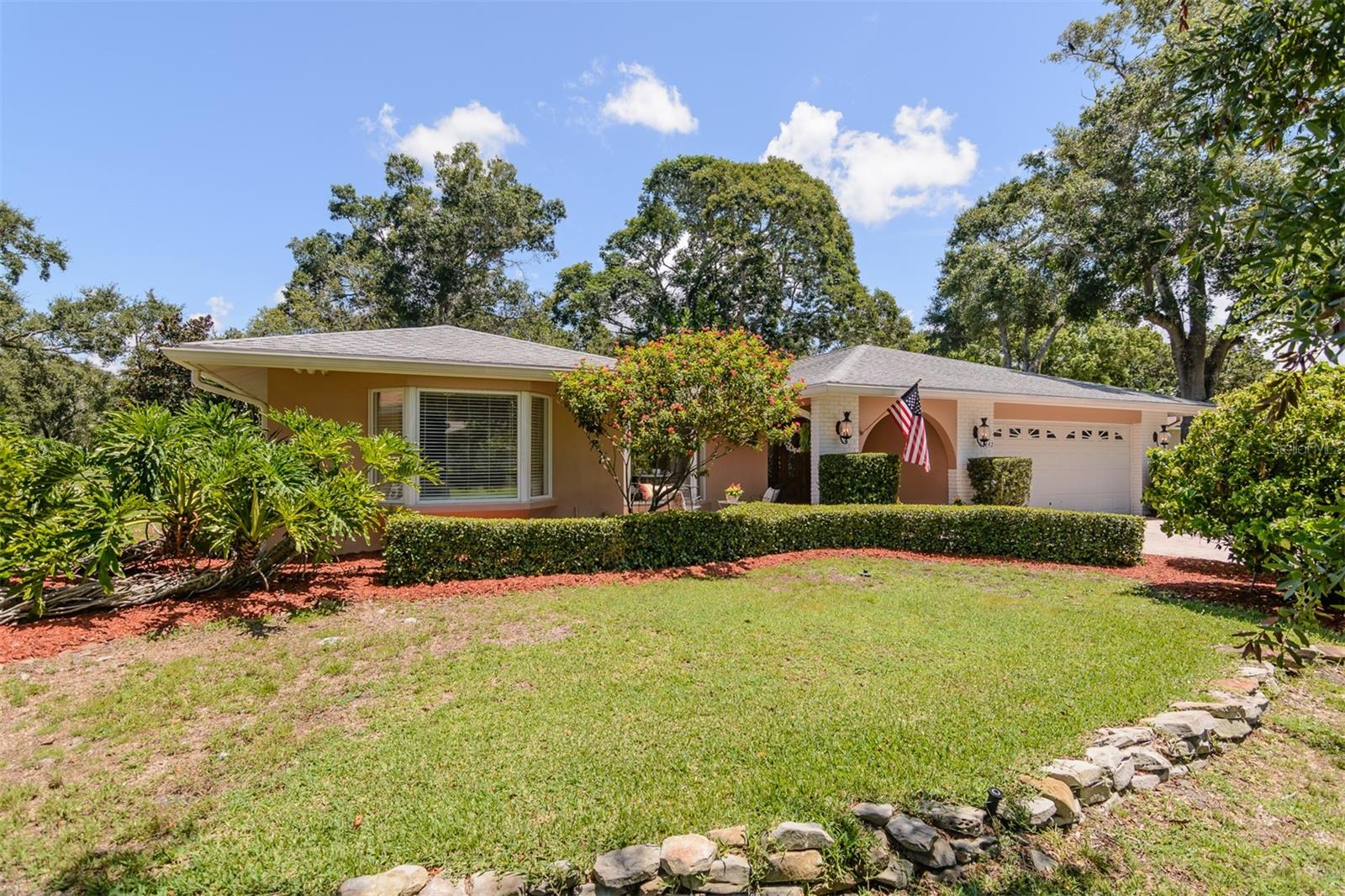
Would you like to sell your home before you purchase this one?
Priced at Only: $829,000
For more Information Call:
Address: 2842 Quail Hollow Road W, CLEARWATER, FL 33761
Property Location and Similar Properties
- MLS#: TB8412985 ( Residential )
- Street Address: 2842 Quail Hollow Road W
- Viewed: 135
- Price: $829,000
- Price sqft: $247
- Waterfront: No
- Year Built: 1975
- Bldg sqft: 3351
- Bedrooms: 4
- Total Baths: 3
- Full Baths: 3
- Garage / Parking Spaces: 2
- Days On Market: 64
- Additional Information
- Geolocation: 28.0243 / -82.7199
- County: PINELLAS
- City: CLEARWATER
- Zipcode: 33761
- Subdivision: Oak Forest Of Countryside
- Elementary School: Leila G Davis
- Middle School: Safety Harbor
- High School: Countryside
- Provided by: BHHS FLORIDA PROPERTIES GROUP
- Contact: Catherine Kelly
- 727-799-2227

- DMCA Notice
-
DescriptionThe holidays are comingand so are your guests! This is the perfect time to settle into a home thats ready to welcome everyone you love. Whether you're hosting festive dinners, cozy movie nights, or out of town visitors for weeks at a time, this beautifully maintained home offers the space, comfort, and warmth you need to make the season truly special. 2842 Quail Hollow is a one of a kind golf course property that combines charm, flexibility, and function. Located on the #6 fairway of the Pine Course at Countryside Country Club, this 2,691 sq. ft. home offers a rare ADA compliant In Law Suitecomplete with a private living room, kitchenette, new HVAC, spacious bedroom, and a fully accessible bathroom. Its perfect for multigenerational living or both short and long term guests. Meanwhile, in the main part of the house the expansive Great Room features new wood floors, crown molding, and has been freshly painted. Two sets of charming Pella bay windows and French doors bring personality to the space and open to a covered patio with pavered decking and secluded, park like views. The true heart of the home is the show stopping kitchen with a dinette and breakfast barperfect for gathering everyone to cook up something delicious! Solid wood cabinets, granite counters, a center island, pull out cabinetry, and a warming drawer are just a few of the many amenities this space offers. There is no shortage of storage space or counter space in this chef's kitchen! The large formal dining room offers flexible potentialideal for hosting holiday meals or it can easily be used as a spacious home office with built in storage. Another flex space can be found in the 4th bedroom, perfect as a media/gaming room, gym, or personal yoga retreat. At the end of the day, youll rest easy in the spa like primary suite, complete with serene views, generous closet space, and a luxurious bathroom. Youll truly feel at home. Living along Countryside Country Club is a treat. With optional memberships available, you can choose to enjoy access to 27 holes of championship golf, tennis, pickleball, swim teams, a fitness center, on site dining, and a thriving social calendar. Or enjoy the quick and easy access to Countryside Mall, Rec Center, Mease Countryside Hospital, area schools plus being surrounded by shopping and dining options. Including be a quick 5 miles from the allure of enchanting downtowns of Safety Harbor & Dunedin. Welcome home to 2842 Quail Hollowwhere new memories are waiting to be made and your next chapter begins.
Payment Calculator
- Principal & Interest -
- Property Tax $
- Home Insurance $
- HOA Fees $
- Monthly -
For a Fast & FREE Mortgage Pre-Approval Apply Now
Apply Now
 Apply Now
Apply NowFeatures
Building and Construction
- Covered Spaces: 0.00
- Exterior Features: French Doors, Hurricane Shutters, Lighting, Rain Gutters, Sliding Doors
- Flooring: Carpet, Ceramic Tile, Wood
- Living Area: 2691.00
- Roof: Shingle
Land Information
- Lot Features: City Limits, On Golf Course, Sidewalk
School Information
- High School: Countryside High-PN
- Middle School: Safety Harbor Middle-PN
- School Elementary: Leila G Davis Elementary-PN
Garage and Parking
- Garage Spaces: 2.00
- Open Parking Spaces: 0.00
- Parking Features: Garage Door Opener
Eco-Communities
- Water Source: Public
Utilities
- Carport Spaces: 0.00
- Cooling: Central Air, Other
- Heating: Electric, Heat Pump
- Pets Allowed: Yes
- Sewer: Public Sewer
- Utilities: BB/HS Internet Available, Cable Connected, Electricity Connected, Natural Gas Available, Sewer Connected, Sprinkler Well, Underground Utilities, Water Connected
Finance and Tax Information
- Home Owners Association Fee: 0.00
- Insurance Expense: 0.00
- Net Operating Income: 0.00
- Other Expense: 0.00
- Tax Year: 2024
Other Features
- Accessibility Features: Accessible Bedroom, Accessible Closets, Accessible Doors, Accessible Full Bath, Accessible Central Living Area, Customized Wheelchair Accessible
- Appliances: Built-In Oven, Convection Oven, Cooktop, Dishwasher, Disposal, Electric Water Heater, Microwave, Range Hood, Refrigerator
- Country: US
- Interior Features: Attic Ventilator, Ceiling Fans(s), Crown Molding, Primary Bedroom Main Floor, Solid Wood Cabinets, Split Bedroom, Stone Counters, Walk-In Closet(s)
- Legal Description: OAK FOREST OF COUNTRYSIDE LOT 21
- Levels: One
- Area Major: 33761 - Clearwater
- Occupant Type: Vacant
- Parcel Number: 29-28-16-62379-000-0210
- Possession: Close Of Escrow
- View: Golf Course, Trees/Woods
- Views: 135
Similar Properties
Nearby Subdivisions
Aspen Trails Sub
Brookfield
Bryn Mawr At Countryside
Clubhouse Estates Of Countrysi
Countryside Tr 57
Countryside Tr 60
Countryside Tr 7
Countryside Tr 8
Countryside Tr 8 Unit One
Countryside Tr 9
Countryside Tr 90 Ph 1
Curlew City
Curlew City First Rep
Cypress Bend Of Countryside
Doral Ro Association Inc Unrec
Eagle Estateswarren Rep I
Landmark Reserve
Landmark Woods 2nd Add
Oak Forest Of Countryside
Summerset Villas
Timber Ridge Of Countryside
Westchester Of Countryside
Wildwood Of Countryside
Winding Wood Condo
Woodland Villas Condo 1
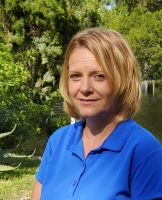
- Christa L. Vivolo
- Tropic Shores Realty
- Office: 352.440.3552
- Mobile: 727.641.8349
- christa.vivolo@gmail.com



