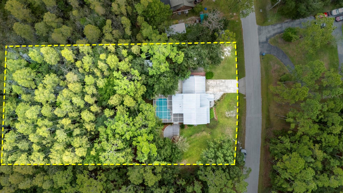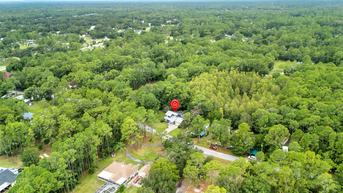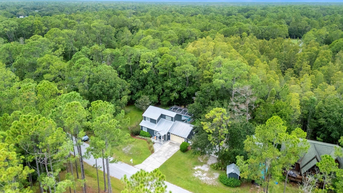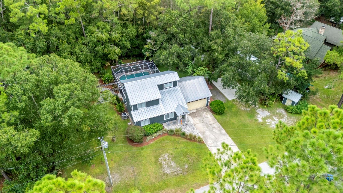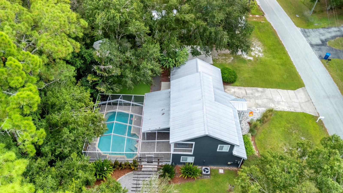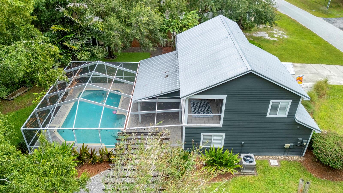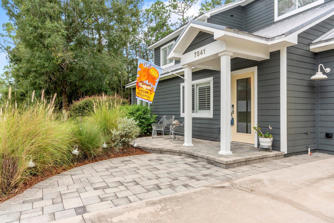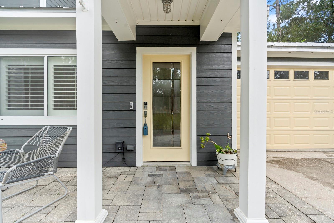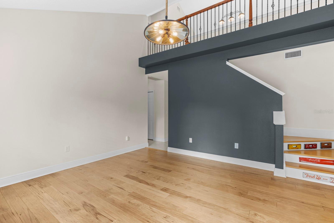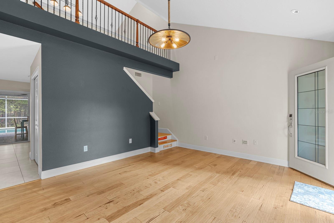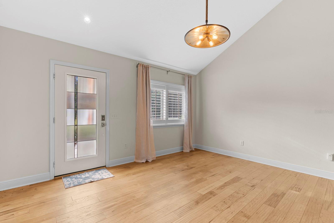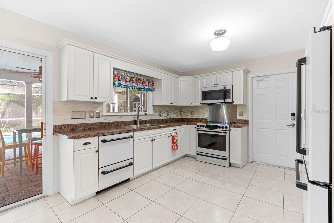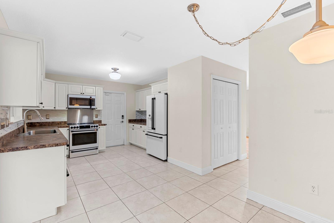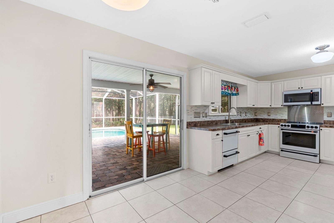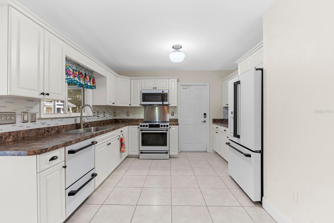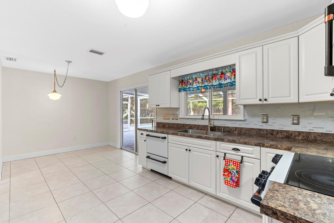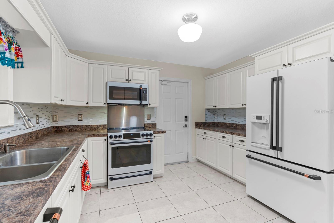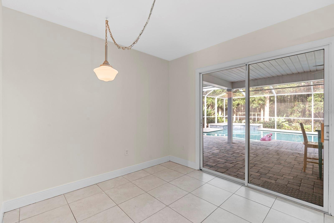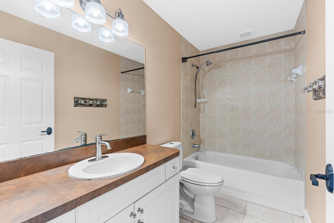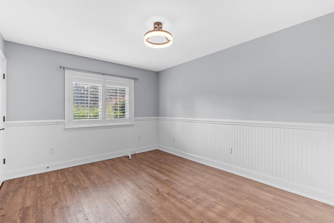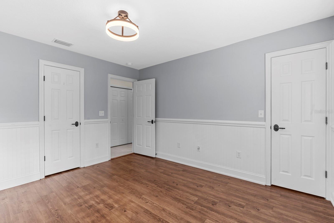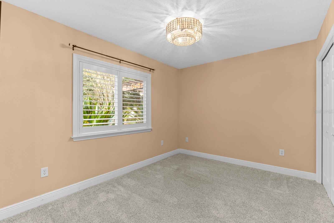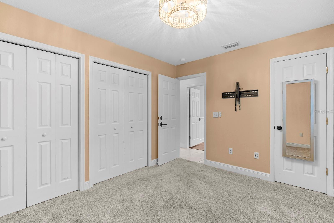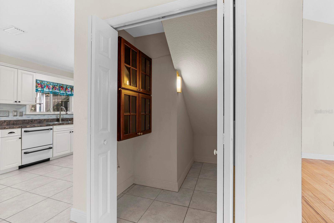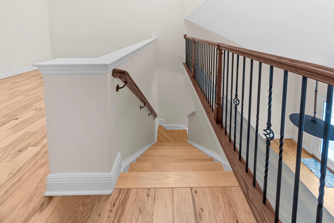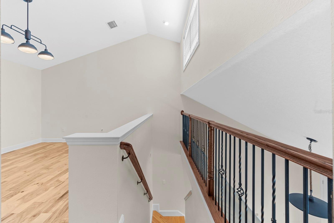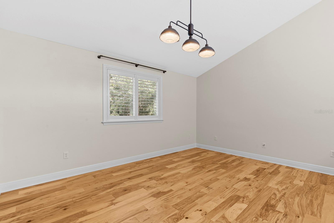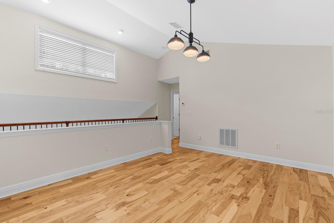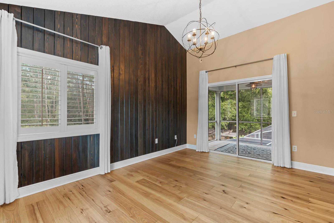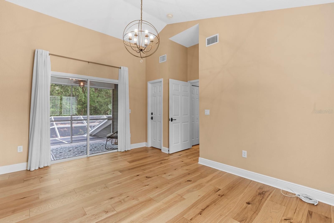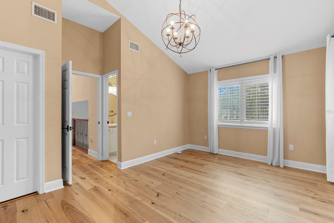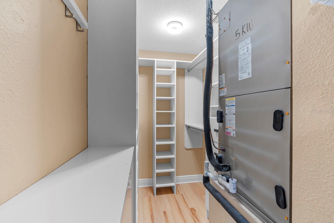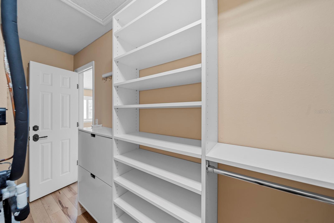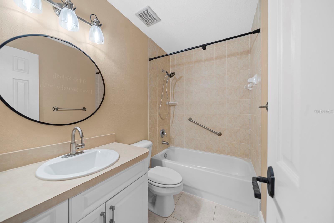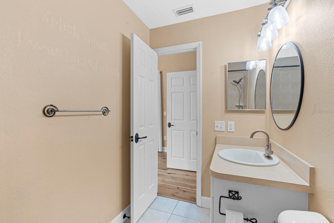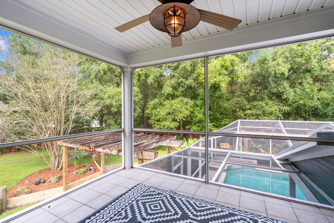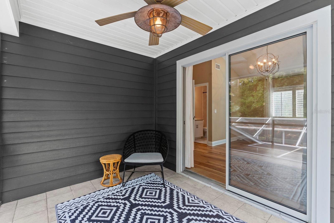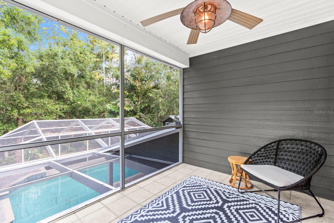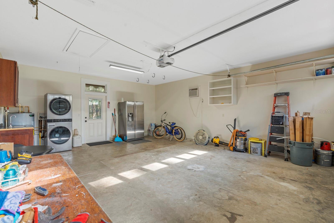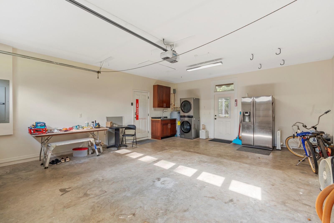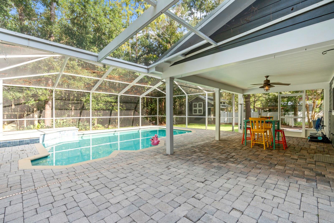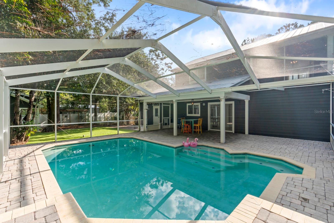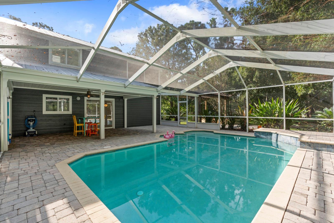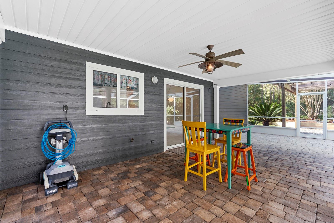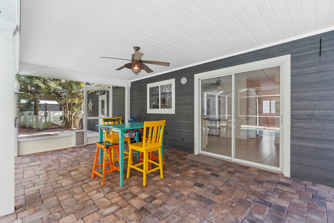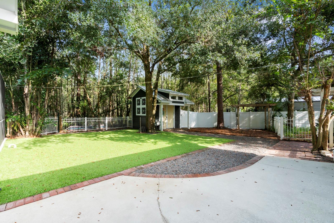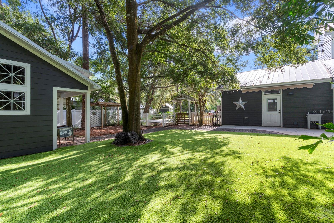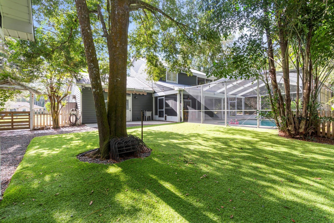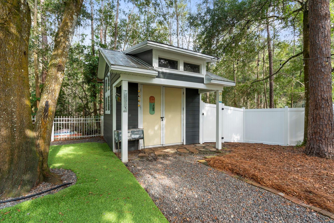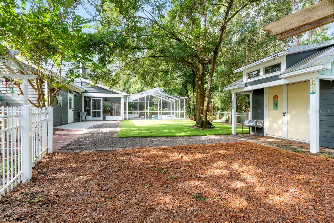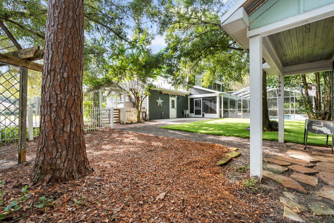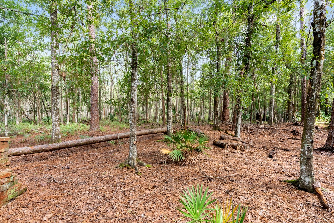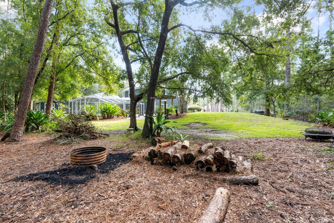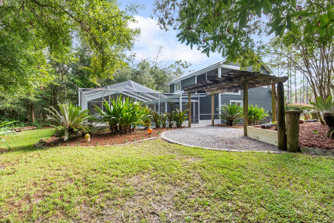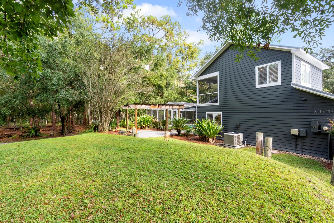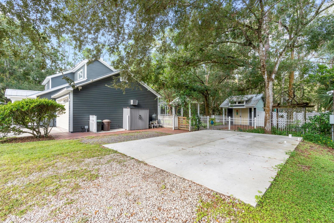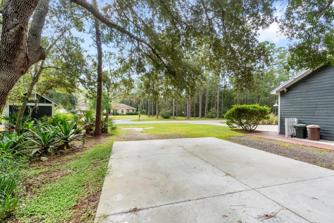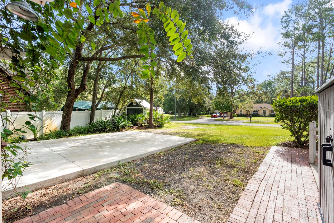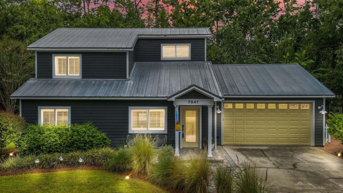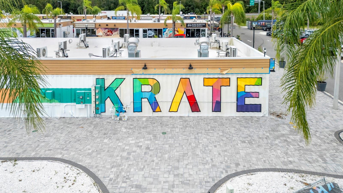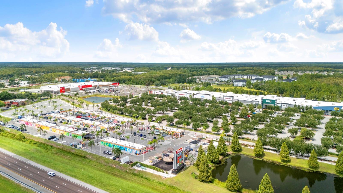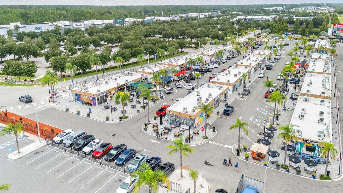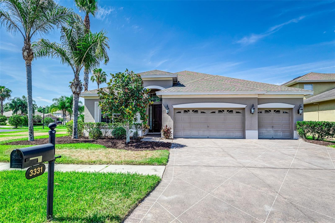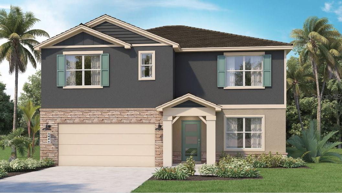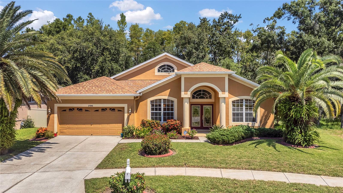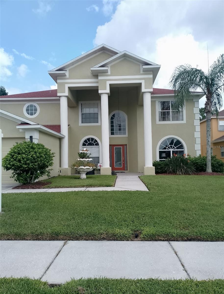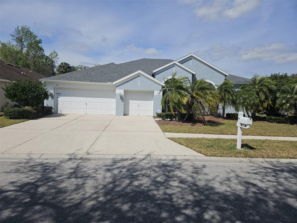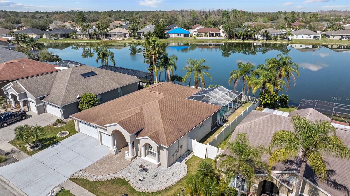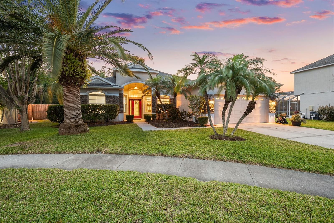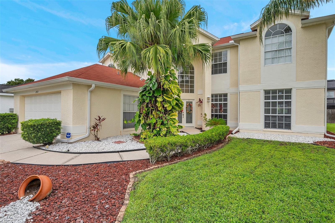7541 Conrad Street, WESLEY CHAPEL, FL 33544
Property Photos

Would you like to sell your home before you purchase this one?
Priced at Only: $540,000
For more Information Call:
Address: 7541 Conrad Street, WESLEY CHAPEL, FL 33544
Property Location and Similar Properties
- MLS#: TB8427488 ( Residential )
- Street Address: 7541 Conrad Street
- Viewed: 18
- Price: $540,000
- Price sqft: $218
- Waterfront: No
- Year Built: 2004
- Bldg sqft: 2474
- Bedrooms: 3
- Total Baths: 2
- Full Baths: 2
- Garage / Parking Spaces: 2
- Days On Market: 33
- Additional Information
- Geolocation: 28.2676 / -82.3558
- County: PASCO
- City: WESLEY CHAPEL
- Zipcode: 33544
- Elementary School: Quail Hollow Elementary PO
- Middle School: Cypress Creek Middle School
- High School: Cypress Creek High PO
- Provided by: SIGNATURE REALTY ASSOCIATES
- Contact: Elenna Tamplin
- 813-689-3115

- DMCA Notice
-
DescriptionWesley Chapel Home with RV Pad, Pet Friendly Yard & Pool All on 1 Acre with No HOA! Welcome to 7541 Conrad St., a 3 bedroom, 2 bathroom, 2 car garage home set on a 1 acre lot with no HOA or deed restrictions. Perfect for those who love to camp, travel, or bring the RV lifestyle home, this property has been designed for comfort, convenience, and fun. Highlights include: * 18x27 RV pad with 30/50 AMP hook up ideal for your motorhome, travel trailer, or even a future building project * Pet friendly yard featuring artificial turf and two doggie doors leading to the fully fenced backyard * Caged in ground pool, party lights, and tropical wooded landscaping create the perfect space for entertaining or unwinding * Wood floors throughout the main living areas and primary bedroom, plus a spacious loft and plenty of closet space (walk ins and oversized) * Primary suite with an extra screened balcony for quiet mornings or evening relaxation * Oversized 2 car garage with A/C and insulated door * Shutters on all windows for style, safety, and peace of mind Upgrades you'll love: * GE Caf Appliances (2024) | AC (2020) | Hot Water Heater (2023) | Exterior Paint (2021) * Turf & Vinyl Fencing (2023) All of this, conveniently located near Krates, Target, and with easy access to I 75. Whether youre a weekend adventurer, pet lover, or someone who just wants more freedom, this home is the perfect place to park, play, and enjoy.
Payment Calculator
- Principal & Interest -
- Property Tax $
- Home Insurance $
- HOA Fees $
- Monthly -
For a Fast & FREE Mortgage Pre-Approval Apply Now
Apply Now
 Apply Now
Apply NowFeatures
Building and Construction
- Covered Spaces: 0.00
- Exterior Features: Awning(s), Balcony, Dog Run, Garden, Lighting, Private Mailbox, Sliding Doors, Storage
- Fencing: Fenced, Vinyl
- Flooring: Carpet, Ceramic Tile, Luxury Vinyl, Wood
- Living Area: 1579.00
- Other Structures: Finished RV Port, Shed(s)
- Roof: Metal
Property Information
- Property Condition: Completed
Land Information
- Lot Features: Cleared, In County, Landscaped, Oversized Lot, Paved
School Information
- High School: Cypress Creek High-PO
- Middle School: Cypress Creek Middle School
- School Elementary: Quail Hollow Elementary-PO
Garage and Parking
- Garage Spaces: 2.00
- Open Parking Spaces: 0.00
- Parking Features: Driveway, Garage Door Opener, Ground Level, Oversized, Parking Pad, RV Access/Parking
Eco-Communities
- Pool Features: Gunite, In Ground, Screen Enclosure, Tile
- Water Source: Well
Utilities
- Carport Spaces: 0.00
- Cooling: Central Air
- Heating: Electric
- Sewer: Septic Tank
- Utilities: BB/HS Internet Available, Cable Available, Electricity Connected, Water Connected
Finance and Tax Information
- Home Owners Association Fee: 0.00
- Insurance Expense: 0.00
- Net Operating Income: 0.00
- Other Expense: 0.00
- Tax Year: 2024
Other Features
- Accessibility Features: Visitor Bathroom, Accessible Hallway(s)
- Appliances: Dishwasher, Disposal, Microwave, Range, Refrigerator, Water Filtration System, Water Softener
- Country: US
- Furnished: Unfurnished
- Interior Features: Cathedral Ceiling(s), Ceiling Fans(s), Chair Rail, Eat-in Kitchen, High Ceilings, PrimaryBedroom Upstairs, Vaulted Ceiling(s), Walk-In Closet(s), Window Treatments
- Legal Description: TAMPA HIGHLANDS UNREC SUB LOT 68 DESC AS COM AT NE COR OF SEC 36 TH S01DEG 02'53"W ALG EAST LINE 980.00 FT TH N89DEG 03' 06"W 640.00 FT TH S01DEG 02' 53"W 994.42 FT TO PC OF CURVE TO RIGHT TH SLY ALG SAID CURVE 211.20 FT FOR POB SAID CURVE HAVING RAD IUS OF 790.0 FT DELTA 15DEG 19'02" CHD S08DEG 42'24"W 210.50 FT TH CONT SLY ALG ARC OF CURVE TO RIGHT 140.36 FT RAD 790.0 FT DELTA 10DG 10' 49" CHD S21DEG 27' 19"W 140.18 FT TH S26DEG 32' 44"W 20.63 FT TH N88DEG57' 07"W 295.38 FT TH N17DEG 04' 19"E 1 56.06 FT TH S88DEG 57' 07"E 310.06 FT TO POB OR 5775 PG 414
- Levels: Two
- Area Major: 33544 - Zephyrhills/Wesley Chapel
- Occupant Type: Owner
- Parcel Number: 36-25-19-0010-00000-0680
- Possession: Close Of Escrow
- Style: Contemporary
- View: Garden, Pool, Trees/Woods
- Views: 18
- Zoning Code: AR
Similar Properties
Nearby Subdivisions
Angus Valley
Angus Vly
Arbor Woods/northwood
Arbor Woods/northwood Ph 1
Arbor Woods/northwood Ph 4a
Arbor Woodsnorthwood
Arbor Woodsnorthwood Ph 1
Arbor Woodsnorthwood Ph 4a
Belle Chase
Citrus Trace
Epperson Ranch North Pod F Pha
Fairways Quail Hollow Ph 01
Fairways Quail Hollow Ph 02
Homesteads Of Saddlewood Phase
Homesteads Saddlewood
Homesteads Saddlewood Ph 02
Lakes At Northwood Ph 03b
Lexington Oaks Ph 01
Lexington Oaks Ph 02
Lexington Oaks Ph 1
Lexington Oaks Ph1
Lexington Oaks Village 01
Lexington Oaks Village 08 09
Lexington Oaks Village 13
Lexington Oaks Village 14
Lexington Oaks Village 25 26
Lexington Oaks Village 28 29
Lexington Oaks Village 30
Lexington Oaks Village 32a 33
Lexington Oaks Villages 15 16
Lexington Oaks Villages 18 19
Lexington Oaks Villages 21 22
Lexington Oaks Villages 23 24
Lexington Oaks Villages 23 & 2
Lexington Oaks Villages 27a 3
Lexington Oaks Villages 27a &
Lexington Oaks Vlgs 15 16
Lexington Oaks Vlgs 23 24
Northwood
Not In Hernando
Park Mdws Ph 1
Quail Hollow Acreage
Quail Hollow Pines
Quail Woods
Quail Woods Ph 2
Saddlebrook Village West
Saddlebrook Village West West
Saddlebrook Village West - Wes
Seven Oaks
Seven Oaks Parcels S-11 & S-15
Seven Oaks Parcels S11 S15
Seven Oaks Pcls C-1a & C-1b
Seven Oaks Pcls C1a C1b
Seven Oaks Pcls C4b S1a
Seven Oaks Prcl C-1a & C-1b
Seven Oaks Prcl C1a C1b
Seven Oaks Prcl C4a
Seven Oaks Prcl S-4a/s-4b/s-5b
Seven Oaks Prcl S-5a
Seven Oaks Prcl S02
Seven Oaks Prcl S2
Seven Oaks Prcl S4as4bs5b
Seven Oaks Prcl S4c
Seven Oaks Prcl S5a
Seven Oaks Prcl S6b
Seven Oaks Prcl S8a
Seven Oaks Prcl S8b1
Seven Oaks Prcl S9
Tampa Hlnds
Westwood Estates

- Christa L. Vivolo
- Tropic Shores Realty
- Office: 352.440.3552
- Mobile: 727.641.8349
- christa.vivolo@gmail.com



