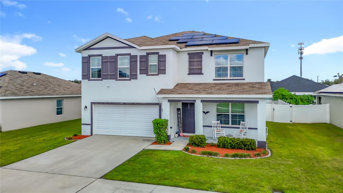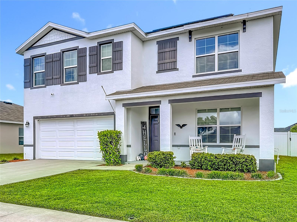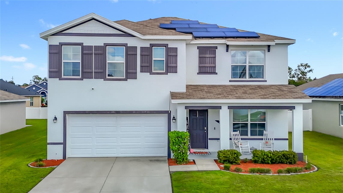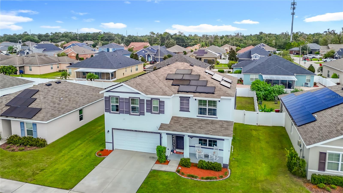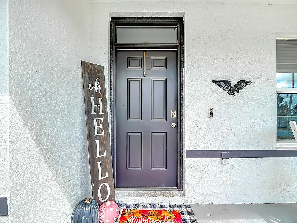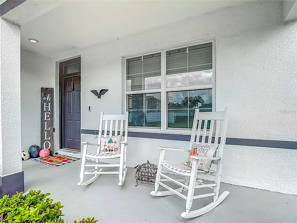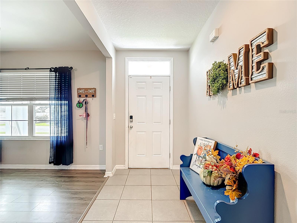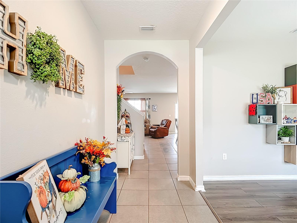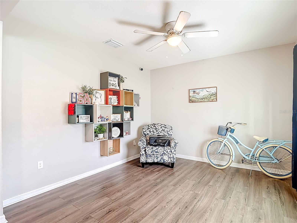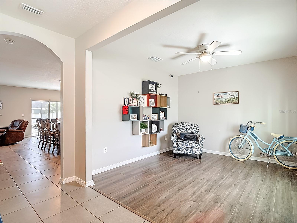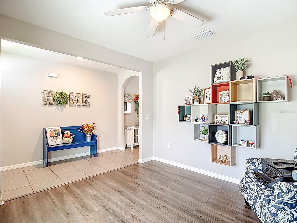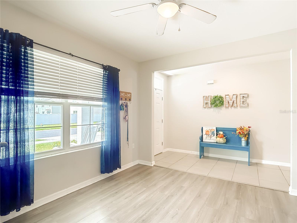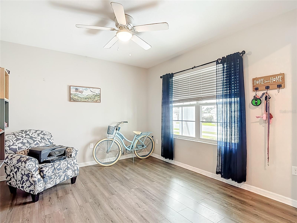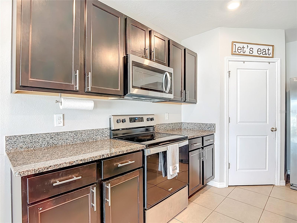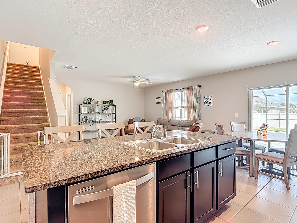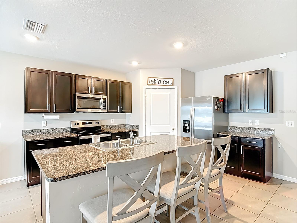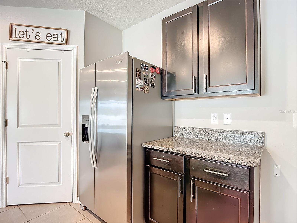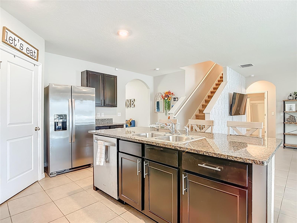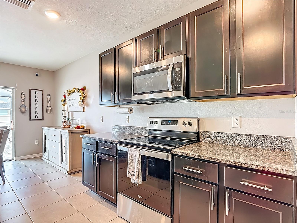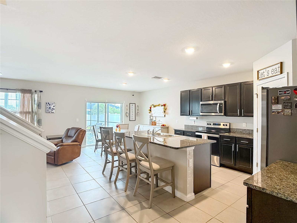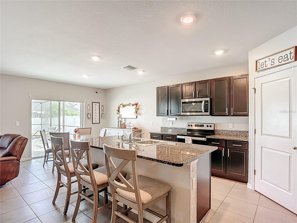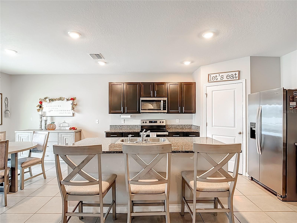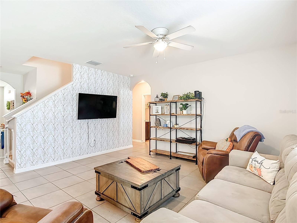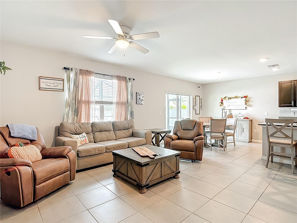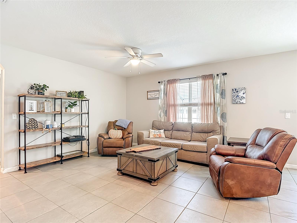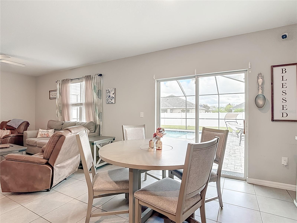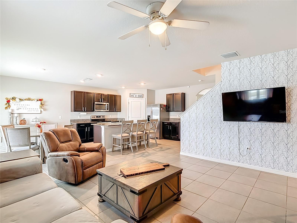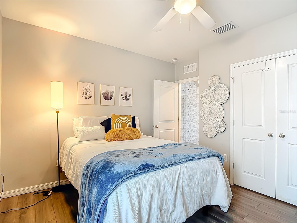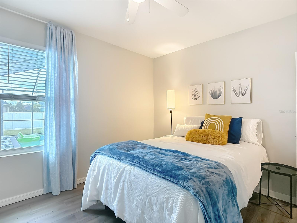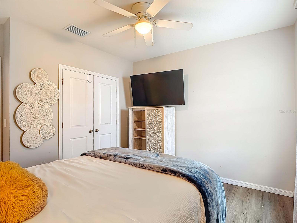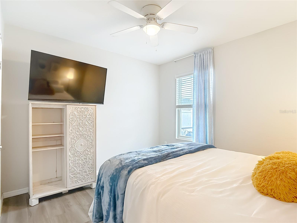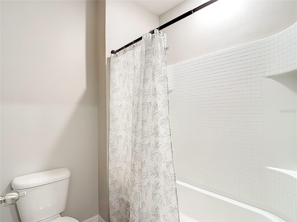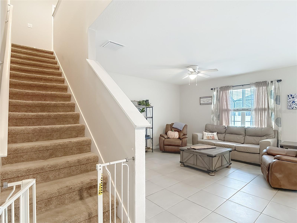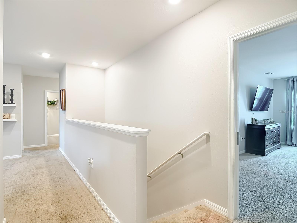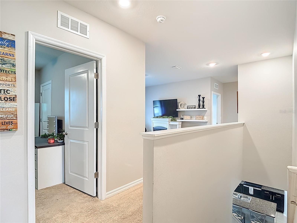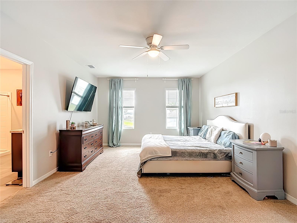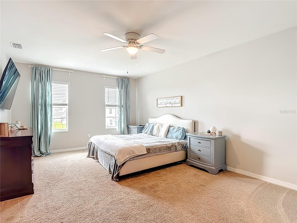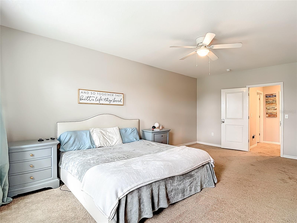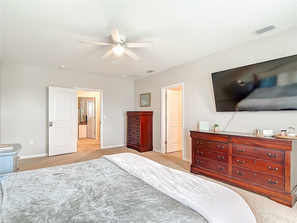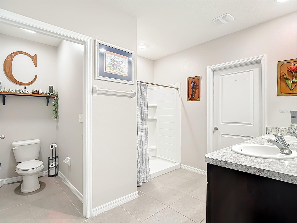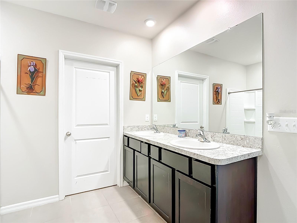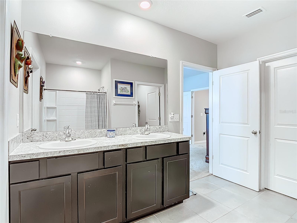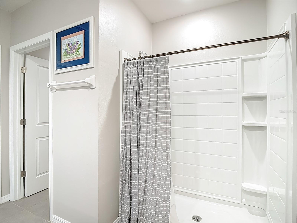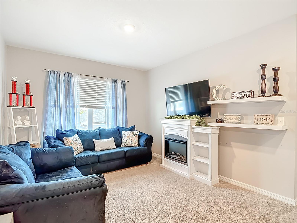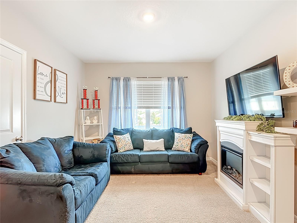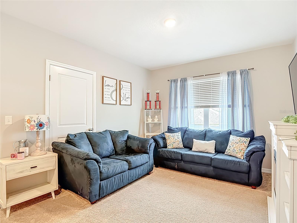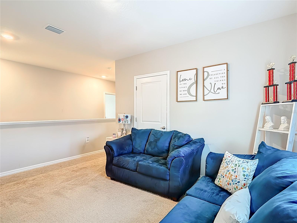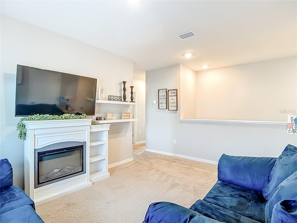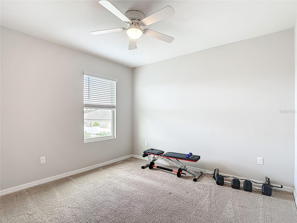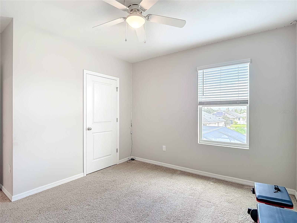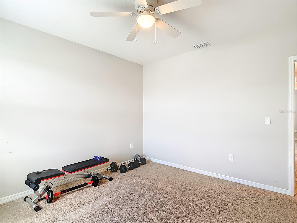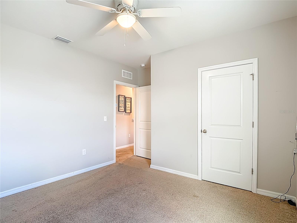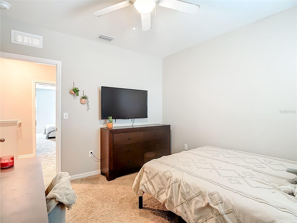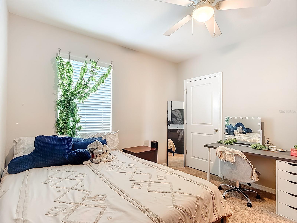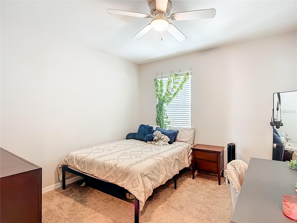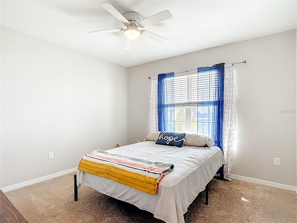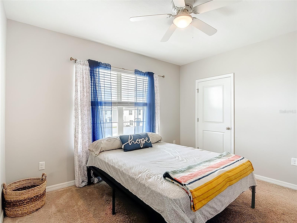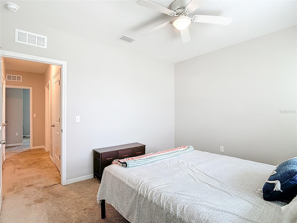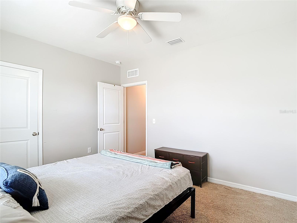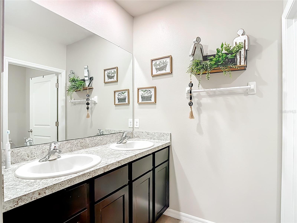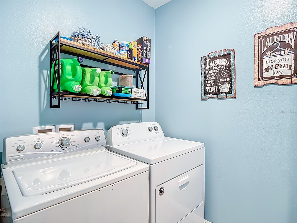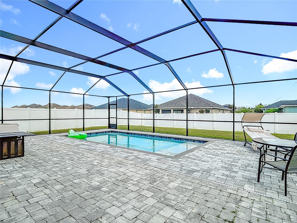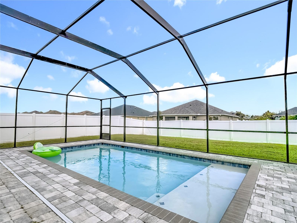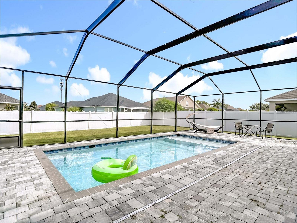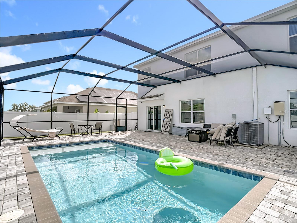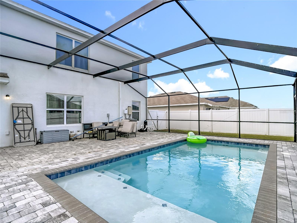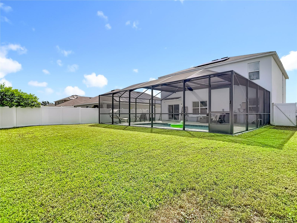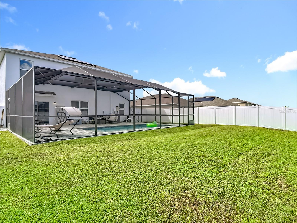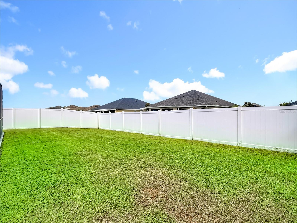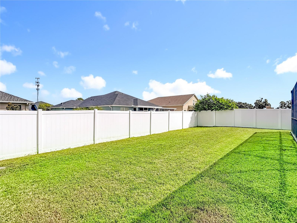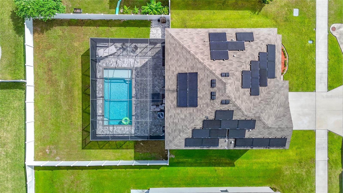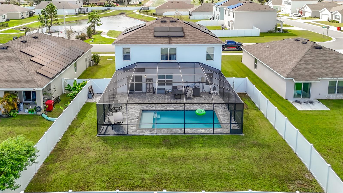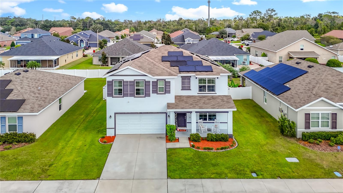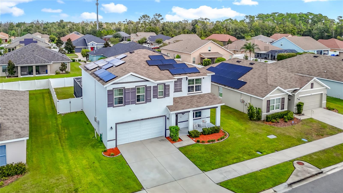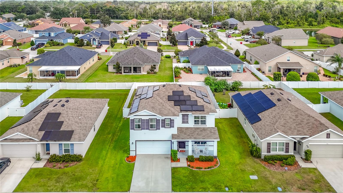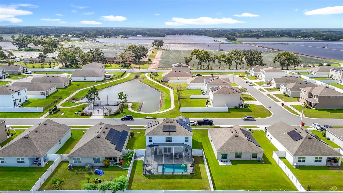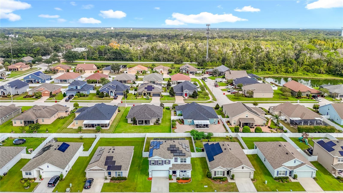1810 Johnson Pointe Drive, PLANT CITY, FL 33566
Property Photos
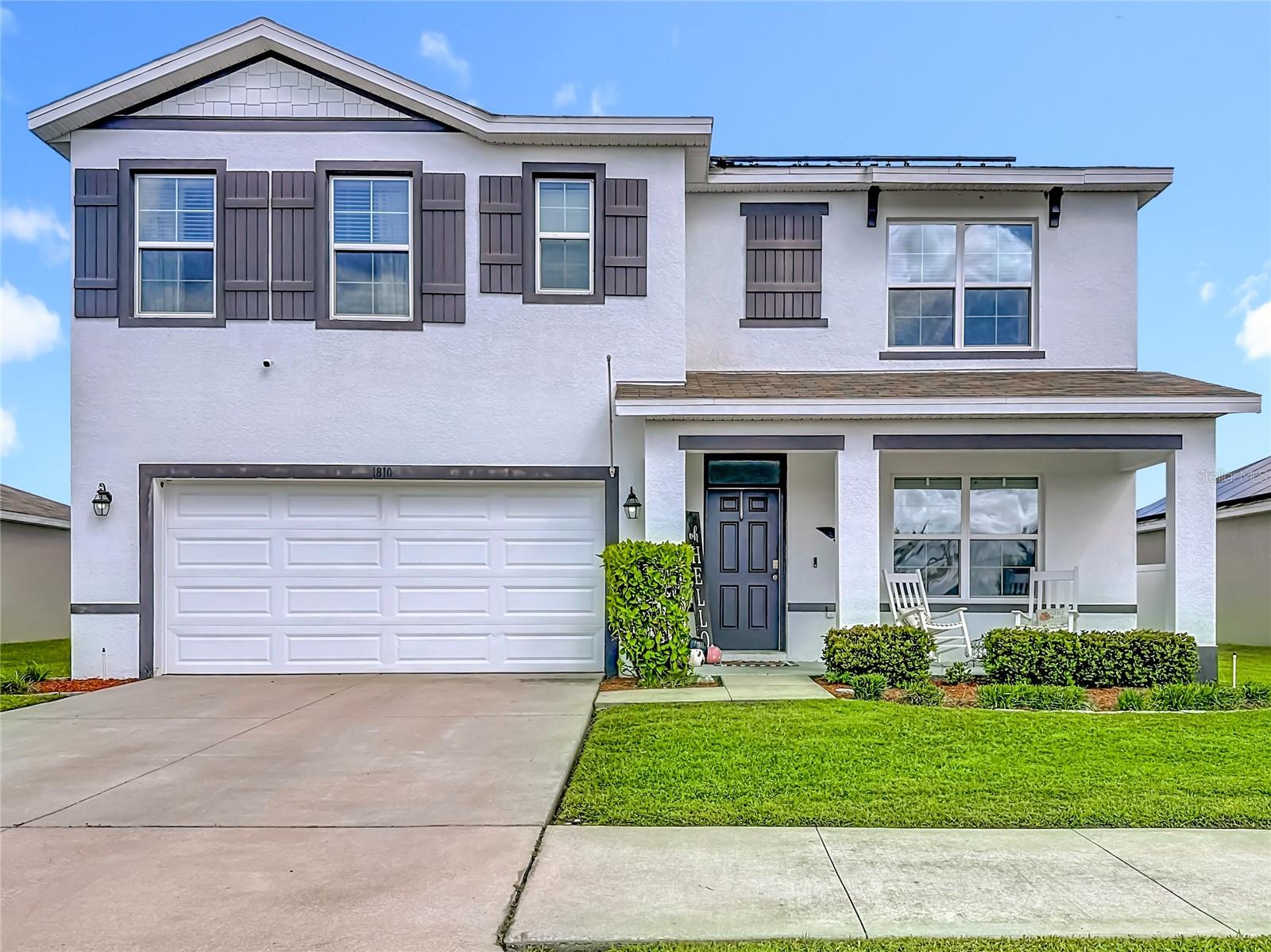
Would you like to sell your home before you purchase this one?
Priced at Only: $469,000
For more Information Call:
Address: 1810 Johnson Pointe Drive, PLANT CITY, FL 33566
Property Location and Similar Properties
- MLS#: TB8433761 ( Residential )
- Street Address: 1810 Johnson Pointe Drive
- Viewed: 7
- Price: $469,000
- Price sqft: $175
- Waterfront: No
- Year Built: 2021
- Bldg sqft: 2674
- Bedrooms: 5
- Total Baths: 3
- Full Baths: 3
- Days On Market: 7
- Additional Information
- Geolocation: 27.9791 / -82.1397
- County: HILLSBOROUGH
- City: PLANT CITY
- Zipcode: 33566
- Subdivision: Johnson Pointe
- Provided by: KELLER WILLIAMS SUBURBAN TAMPA

- DMCA Notice
-
DescriptionThis stunning two story home, constructed entirely of solid concrete block on both the first and second floors, combines durability with thoughtful design. Built in 2021, the residence offers a spacious, open concept floor plan that flows seamlessly throughout. Upon entering, you are welcomed into a light filled main living area where the kitchen overlooks the dining and living spaces, creating an inviting atmosphere perfect for gatherings and everyday living. Extended tile flooring enhances the first floor, adding both beauty and functionality. The kitchen is the heart of the home and comes fully equipped with a stainless steel appliance package, including a refrigerator, electric range, microwave, and built in dishwasher. Granite countertops and ample cabinetry provide style and storage, while the open layout makes entertaining effortless. Adjacent to the main living space, a versatile flex room can be used as a home office, playroom, or hobby space, offering endless possibilities to suit your lifestyle. The first floor also includes a comfortable bedroom and a full bathroom, ideal for guests or multi generational living, as well as direct access to the outdoor patio. Upstairs, the expansive Primary Bedroom serves as a private retreat with plenty of room for a sitting area or additional furnishings. Three generously sized secondary bedrooms surround a large second living area, creating a loft like space perfect for relaxation, gaming, or family movie nights. A third full bathroom is conveniently located to serve the additional bedrooms. The laundry room, complete with a washer and dryer, is also situated on the second floor for added convenience. The backyard is a true highlight of this property. In 2023, a custom designed pool, pool cage, and paver deck were installed by Southern Pools, transforming the outdoor space into a resort style retreat. Whether you prefer to spend your time swimming, sunbathing, or hosting friends and family, the pool area is designed for both relaxation and entertainment. The fully fenced yard ensures privacy, while the durable pool pavers add elegance and easy maintenance. Energy efficiency is another standout feature of this home. The owned solar panels (not leased) provide long term savings on utility costs while reducing your carbon footprint. This, combined with the quality block construction, ensures a home that is as efficient as it is beautiful. With its modern upgrades, versatile living spaces, and a backyard built for year round enjoyment, this home offers the perfect blend of comfort, style, and functionality. It is move in ready and ideal for anyone looking to enjoy both indoor and outdoor living to the fullest.
Payment Calculator
- Principal & Interest -
- Property Tax $
- Home Insurance $
- HOA Fees $
- Monthly -
For a Fast & FREE Mortgage Pre-Approval Apply Now
Apply Now
 Apply Now
Apply NowFeatures
Building and Construction
- Covered Spaces: 0.00
- Exterior Features: Sidewalk
- Flooring: Carpet, Ceramic Tile, Laminate
- Living Area: 2601.00
- Roof: Shingle
Garage and Parking
- Garage Spaces: 2.00
- Open Parking Spaces: 0.00
Eco-Communities
- Pool Features: In Ground
- Water Source: Public
Utilities
- Carport Spaces: 0.00
- Cooling: Central Air
- Heating: Central
- Pets Allowed: Cats OK, Dogs OK
- Sewer: Public Sewer
- Utilities: Cable Available, Electricity Connected, Public
Finance and Tax Information
- Home Owners Association Fee: 234.00
- Insurance Expense: 0.00
- Net Operating Income: 0.00
- Other Expense: 0.00
- Tax Year: 2024
Other Features
- Appliances: Dishwasher, Disposal, Dryer, Range, Range Hood, Refrigerator, Washer
- Association Name: McNeil Management Services Inc
- Association Phone: 8135717100
- Country: US
- Interior Features: Eat-in Kitchen, In Wall Pest System, Walk-In Closet(s)
- Legal Description: JOHNSON POINTE LOT 14 BLOCK 1
- Levels: Two
- Area Major: 33566 - Plant City
- Occupant Type: Owner
- Parcel Number: P-07-29-22-C0U-000001-00014.0
- Zoning Code: PD
Nearby Subdivisions
Alterra
Apache Trace
Country Hills
Country Hills Unit One E
Country Hills Unit Two C
Dubois Estates
Eastridge Preserve Sub
Fallow Field Platted Sub
Futch Place
Holloway Landing
Johnson Pointe
Oakview Estates
Orange Crest
Sparkman Oaks
Subdivision Of Se 1/4 Sec
Subdivision Of Se 14 Sec
The Paddocks Ph Ii
Tomberlin Groves
Unplatted
Walden Lake
Walden Lake Fairway Estates
Walden Lake Fairway Estates Un
Walden Lake Fairway Villas
Walden Lake Unit 26
Walden Lake Unit 29 Ph One
Walden Lake Unit 30 Ph Ii S
Walden Lake Unit 33 2 Ph B
Walden Lakepaddocks
Walden Pointe
Walden Reserve
Whispering Woods Ph 1
Wiggins Estates
Wilder Trace
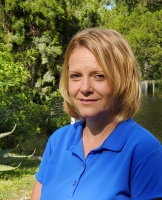
- Christa L. Vivolo
- Tropic Shores Realty
- Office: 352.440.3552
- Mobile: 727.641.8349
- christa.vivolo@gmail.com



