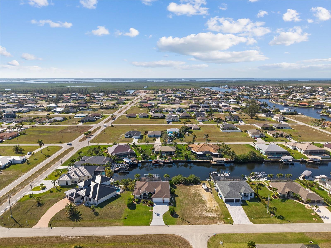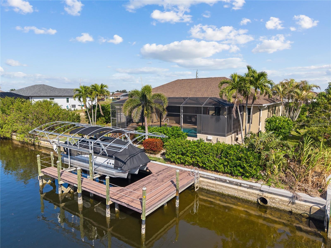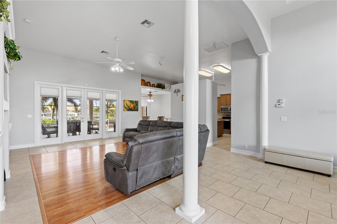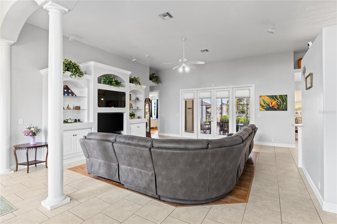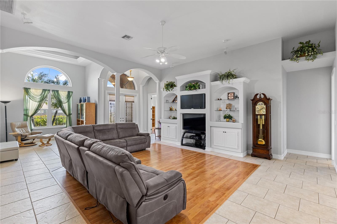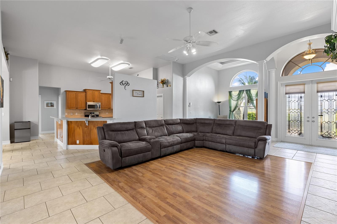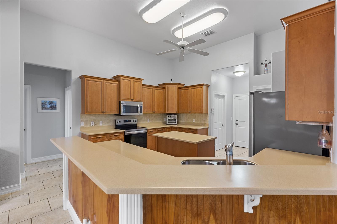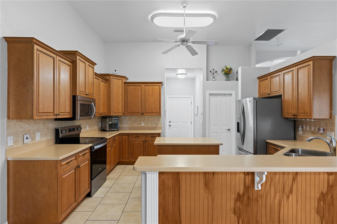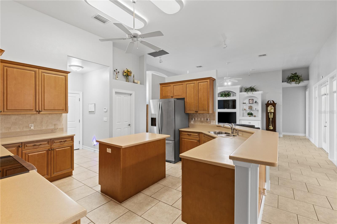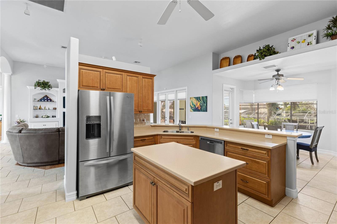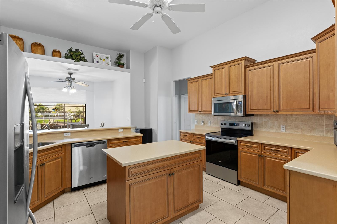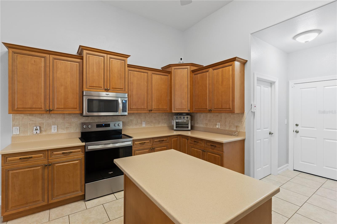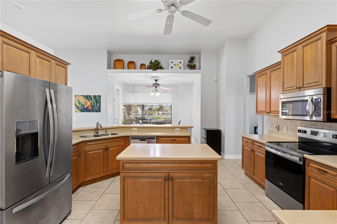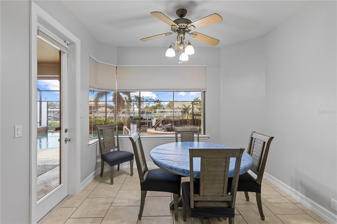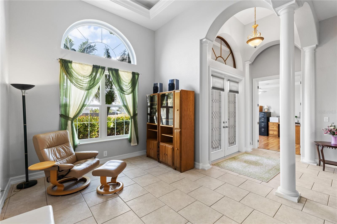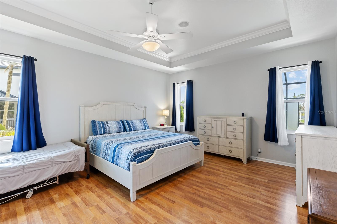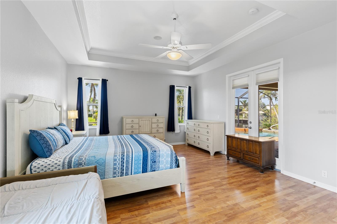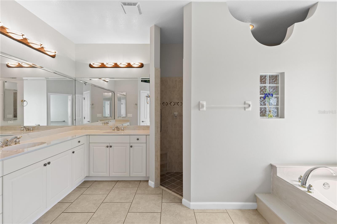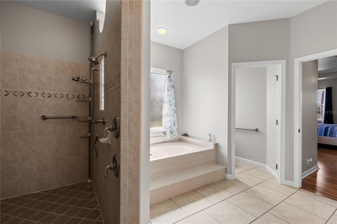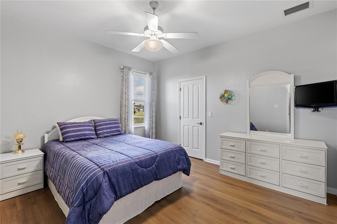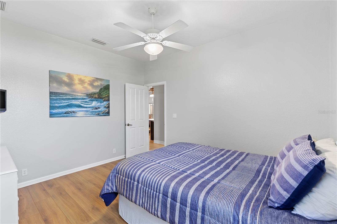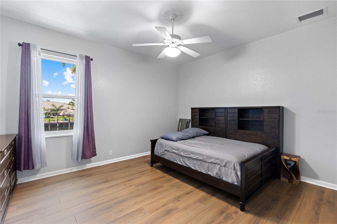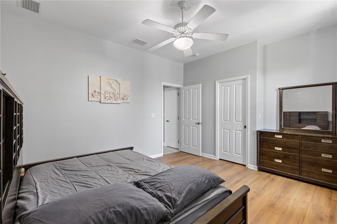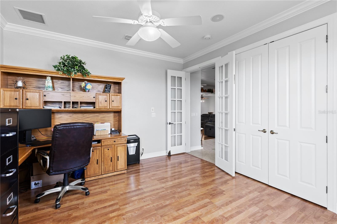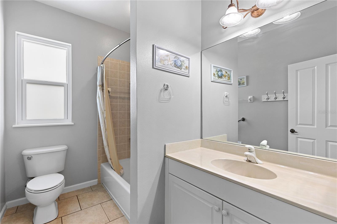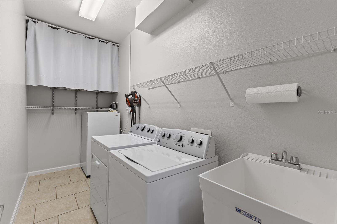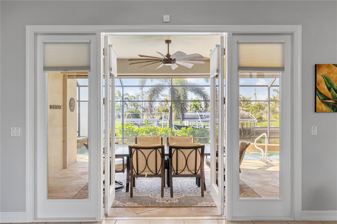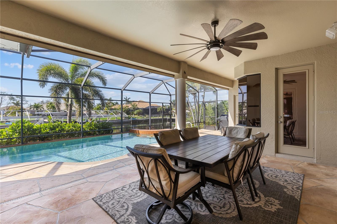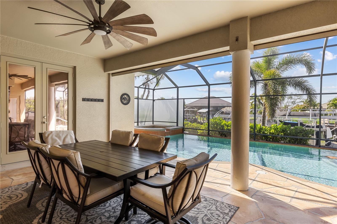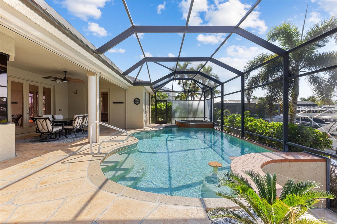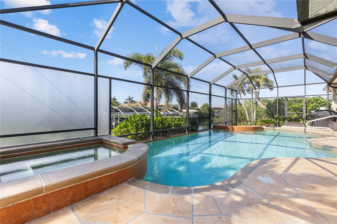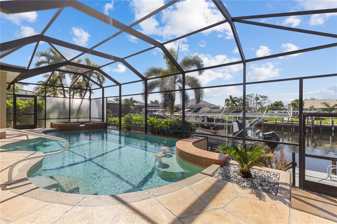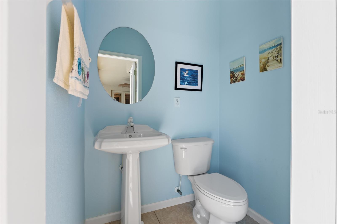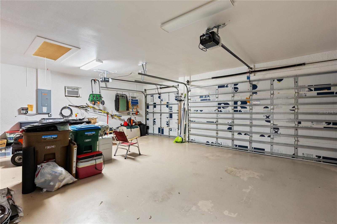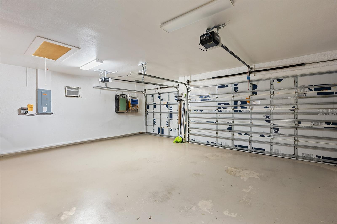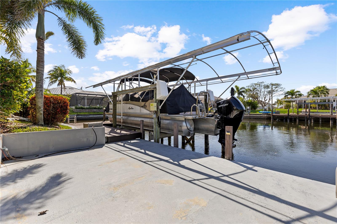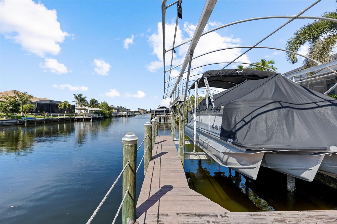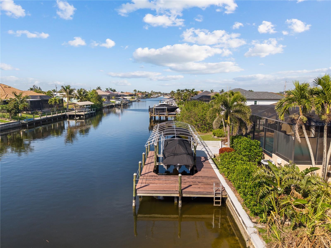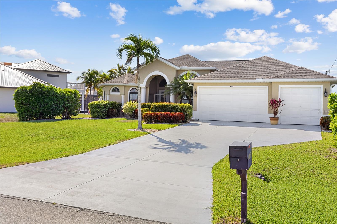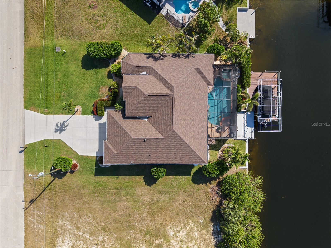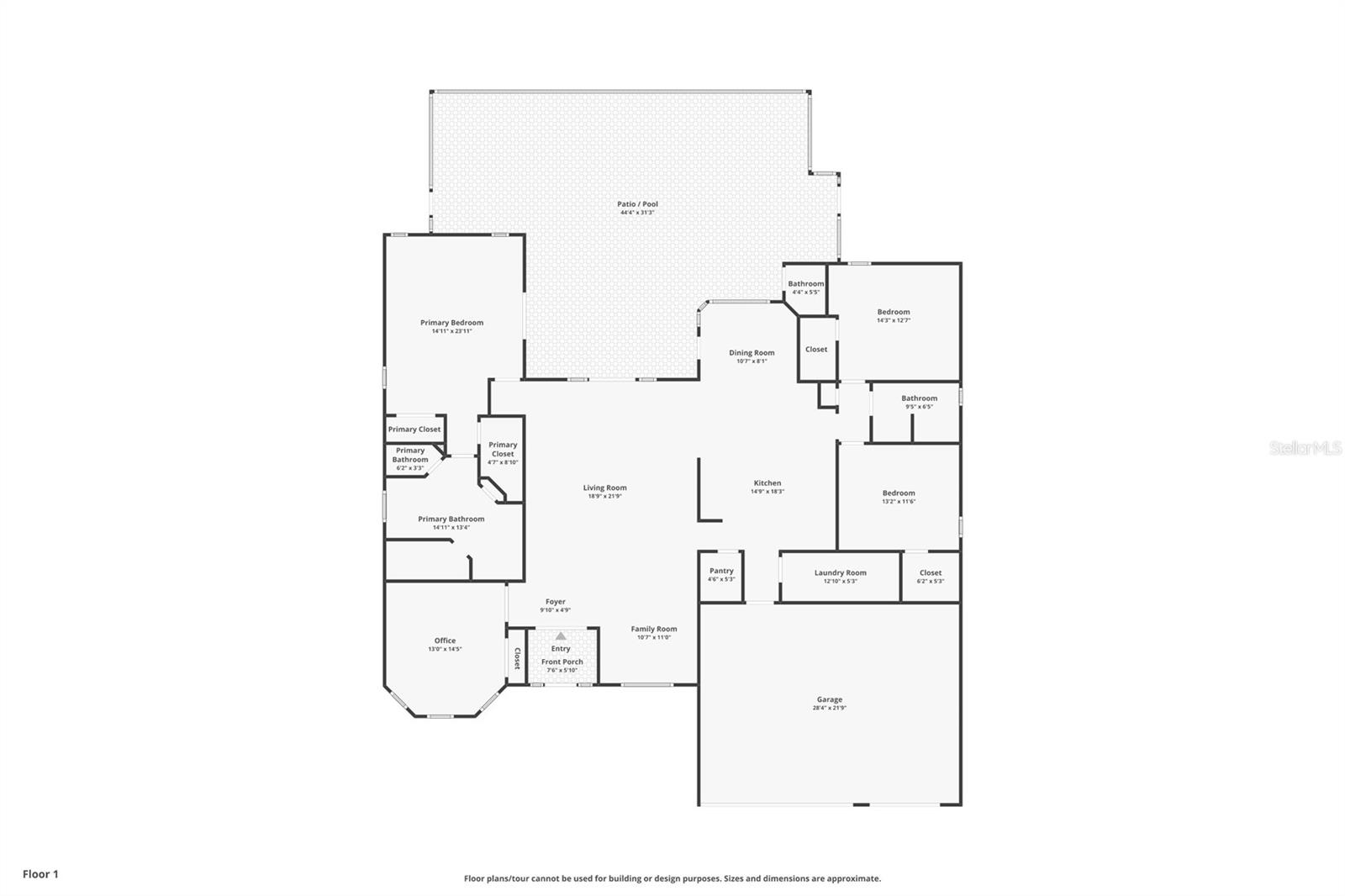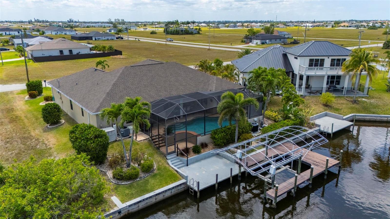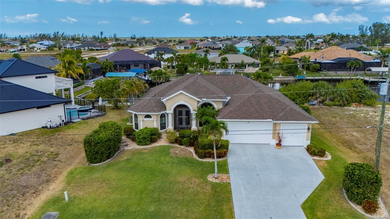810 36th Avenue, CAPE CORAL, FL 33993
Property Photos
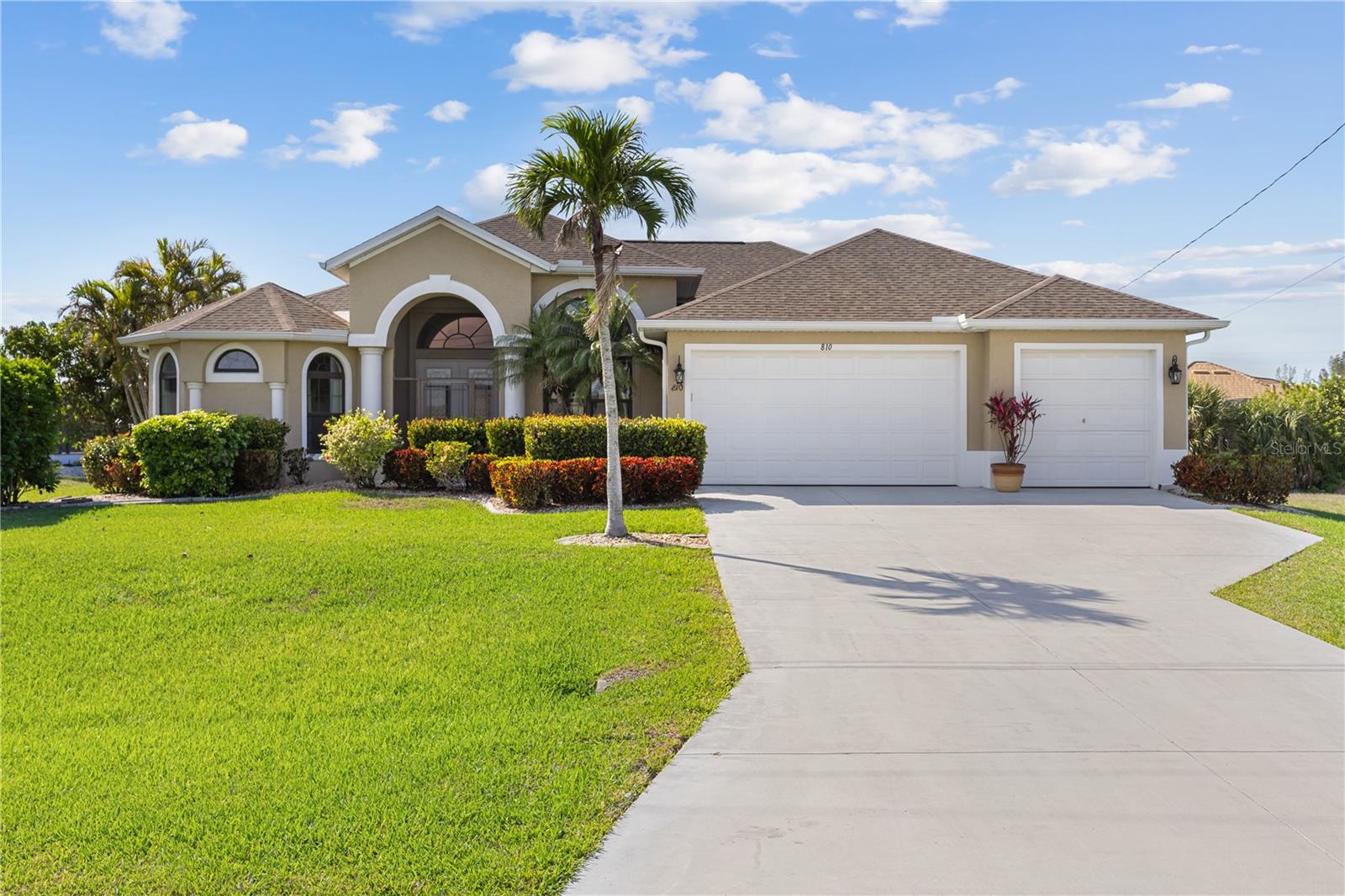
Would you like to sell your home before you purchase this one?
Priced at Only: $800,000
For more Information Call:
Address: 810 36th Avenue, CAPE CORAL, FL 33993
Property Location and Similar Properties
- MLS#: C7504932 ( Residential )
- Street Address: 810 36th Avenue
- Viewed: 156
- Price: $800,000
- Price sqft: $149
- Waterfront: Yes
- Waterfront Type: Canal - Brackish
- Year Built: 2004
- Bldg sqft: 5371
- Bedrooms: 4
- Total Baths: 3
- Full Baths: 2
- 1/2 Baths: 1
- Days On Market: 247
- Additional Information
- Geolocation: 26.6681 / -82.048
- County: LEE
- City: CAPE CORAL
- Zipcode: 33993
- Subdivision: Cape Coral
- Elementary School: Trafalgar
- Middle School: Mariner
- High School: Mariner

- DMCA Notice
-
DescriptionOne or more photo(s) has been virtually staged. Experience the ultimate in Florida living with this exquisite furnished 4 bedroom, 2.5 bathroom waterfront pool home with jacuzzi and 3 car garage, perfectly situated in the heart of Cape Coraland not located in a flood zone. From the moment you arrive, the lush, meticulously maintained landscaping sets the tone for what lies beyond the grand double door entrance. Inside, youre welcomed by soaring ceilings, abundant natural light, and stunning canal views through expansive glass French doors. The chefs kitchen is a dream, offering a spacious cooking island, abundant cabinetry, and a large walk in pantry with automatic lighting. Just off the kitchen, a spacious laundry room with a deep freezer adds convenience and storage. All four bedrooms are generously sized with large closets, while the luxurious primary suite features an oversized spa style bathroom with a walk in shower and dual showerheadsideal for unwinding at the end of the day. Step out back and enjoy your own private resort style oasis. The heated pool features built in bar stools, and the heated jacuzzi provides the perfect spot to relax while soaking in peaceful water views. An outdoor half bath adds convenience for guests, making this space ideal for entertaining. For boating enthusiasts, the property includes a 33 foot dock with a 10,000 lb. boat lift, which extends 20 feet into the canal for easy access to open water. This turnkey home also includes numerous recent upgrades: a whole house reverse osmosis system, electric storm shutters (2023), 16 impact windows (2023), a new roof (2021), a full HVAC system (2016), an irrigation system, a boat lift canopy (2022), and a concrete seawall (2004). The 3 car garage is fully equipped with a generator hookup, adding peace of mind. A full home and pool inspection and recent appraisal (Feb 2025) provide added confidence for buyers. Located close to top tier dining, shopping, boating, and Floridas beautiful beaches, this exceptional home truly offers it all. Schedule your private tour todaythis is Florida waterfront living at its finest!
Payment Calculator
- Principal & Interest -
- Property Tax $
- Home Insurance $
- HOA Fees $
- Monthly -
For a Fast & FREE Mortgage Pre-Approval Apply Now
Apply Now
 Apply Now
Apply NowFeatures
Building and Construction
- Covered Spaces: 0.00
- Exterior Features: French Doors, Garden, Hurricane Shutters, Lighting, Private Mailbox, Rain Gutters
- Flooring: Luxury Vinyl, Tile
- Living Area: 2530.00
- Other Structures: Shed(s), Storage, Workshop
- Roof: Shingle
Land Information
- Lot Features: Landscaped, Paved
School Information
- High School: Mariner High School
- Middle School: Mariner Middle School
- School Elementary: Trafalgar Elementary
Garage and Parking
- Garage Spaces: 3.00
- Open Parking Spaces: 0.00
- Parking Features: Driveway, Oversized
Eco-Communities
- Pool Features: Heated, In Ground, Lighting
- Water Source: Well
Utilities
- Carport Spaces: 0.00
- Cooling: Central Air
- Heating: Central
- Sewer: Septic Tank
- Utilities: BB/HS Internet Available, Cable Available, Cable Connected, Electricity Available, Electricity Connected, Water Available, Water Connected
Finance and Tax Information
- Home Owners Association Fee: 0.00
- Insurance Expense: 0.00
- Net Operating Income: 0.00
- Other Expense: 0.00
- Tax Year: 2024
Other Features
- Accessibility Features: Accessible Bedroom, Accessible Doors, Accessible Entrance, Accessible Washer/Dryer, Grip-Accessible Features
- Appliances: Convection Oven, Dishwasher, Disposal, Dryer, Electric Water Heater, Freezer, Microwave, Range, Refrigerator, Washer, Whole House R.O. System
- Country: US
- Furnished: Furnished
- Interior Features: Accessibility Features, Built-in Features, Cathedral Ceiling(s), Ceiling Fans(s), Chair Rail, Coffered Ceiling(s), Crown Molding, Eat-in Kitchen, High Ceilings, Primary Bedroom Main Floor, Split Bedroom, Thermostat, Walk-In Closet(s), Window Treatments
- Legal Description: CAPE CORAL UNIT 60 BLK 4228 PB 19 PG 156 LOTS 7 + 8
- Levels: One
- Area Major: 33993 - Cape Coral
- Occupant Type: Owner
- Parcel Number: 06-44-23-C4-04228.0070
- View: Pool, Water
- Views: 156
- Zoning Code: RD-W
Nearby Subdivisions
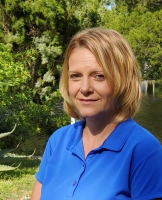
- Christa L. Vivolo
- Tropic Shores Realty
- Office: 352.440.3552
- Mobile: 727.641.8349
- christa.vivolo@gmail.com



