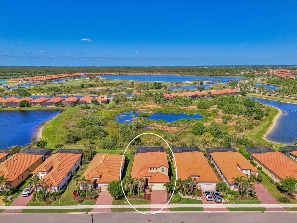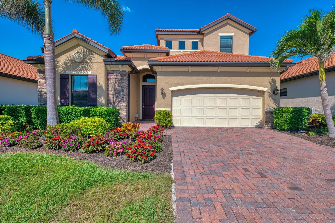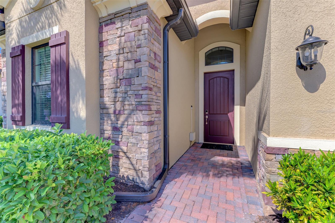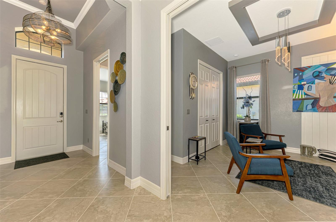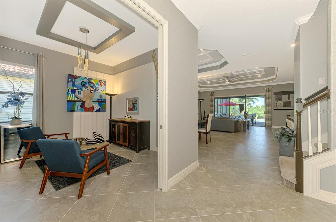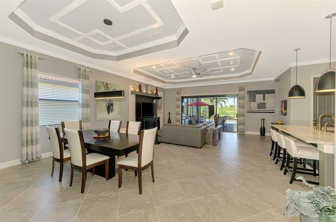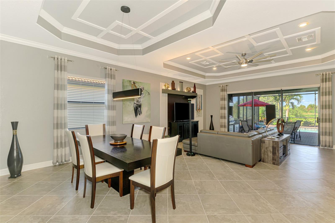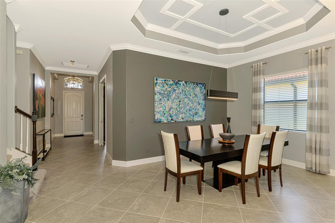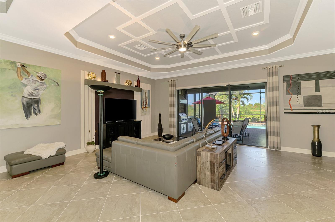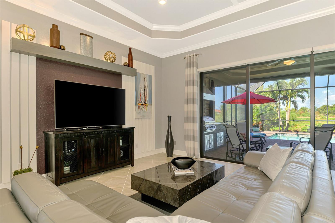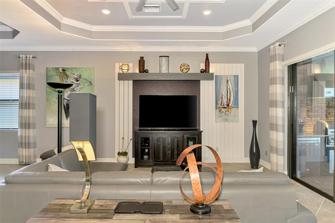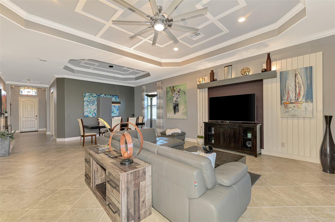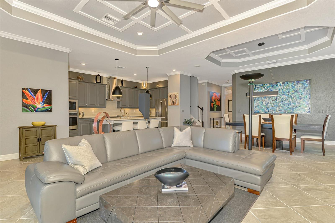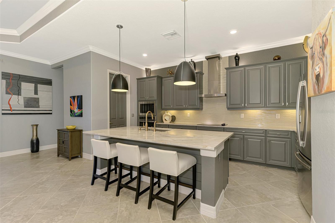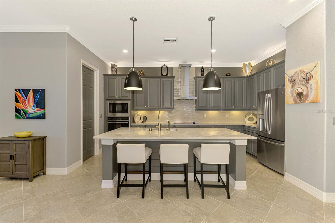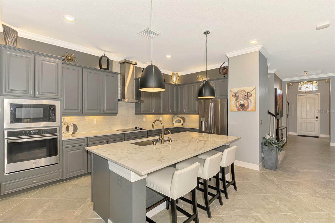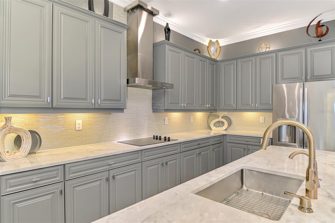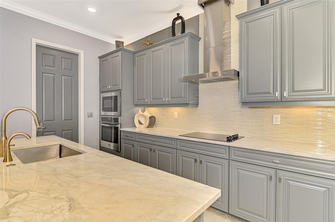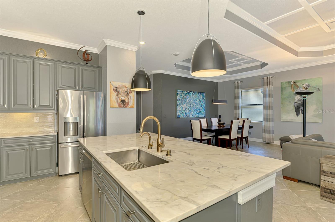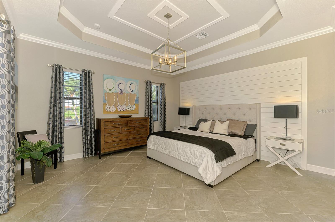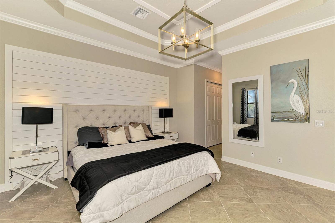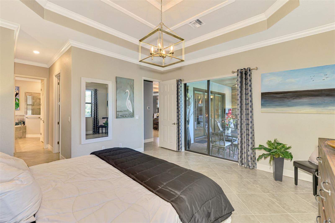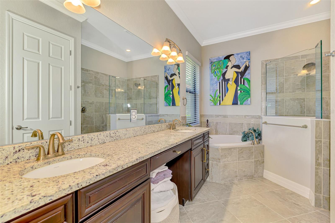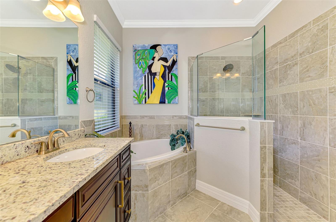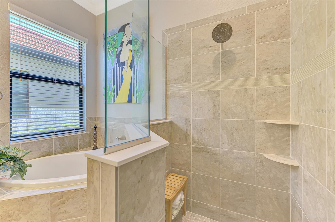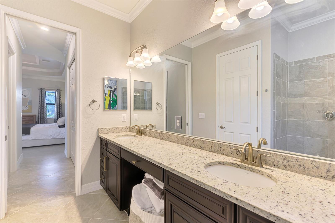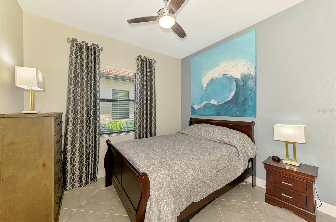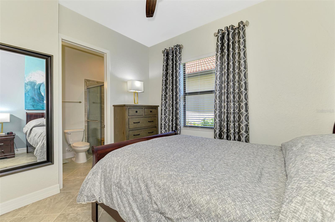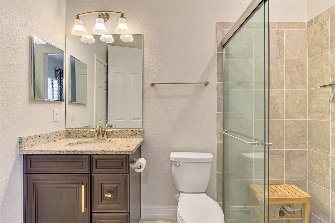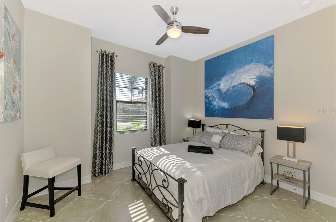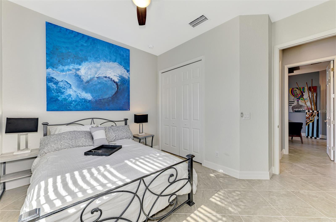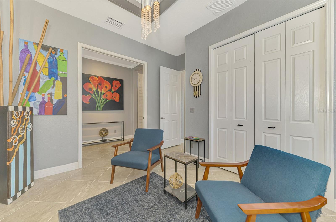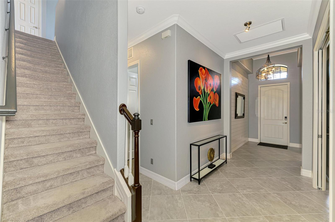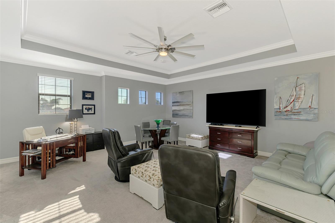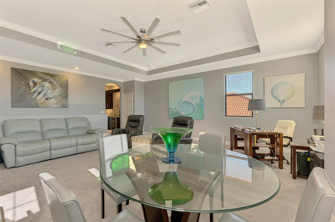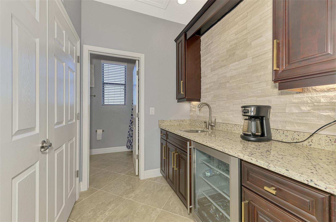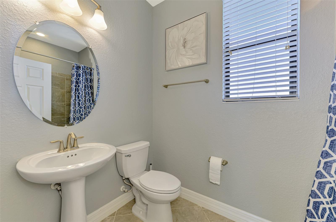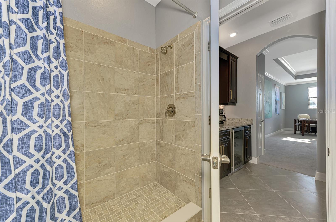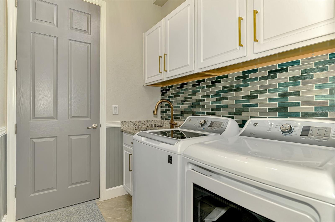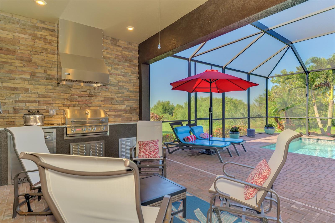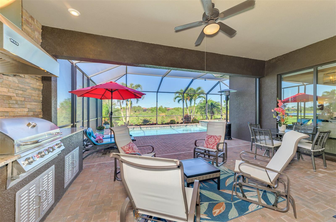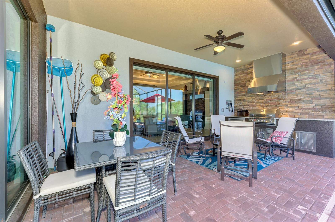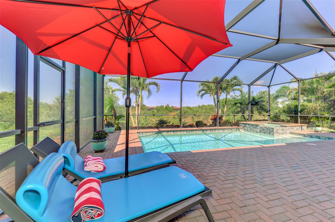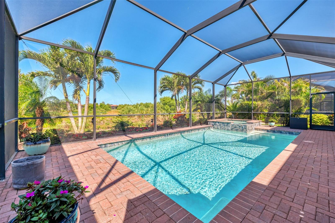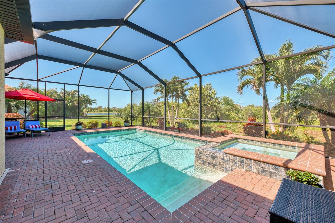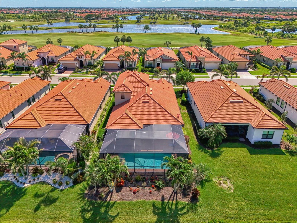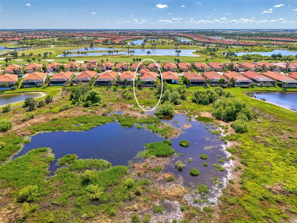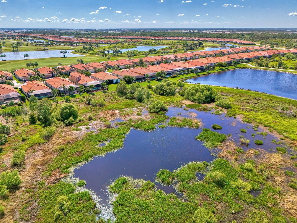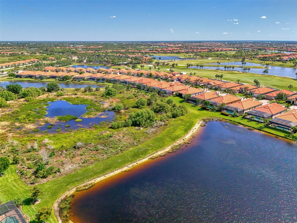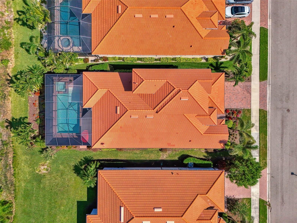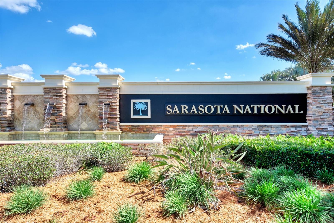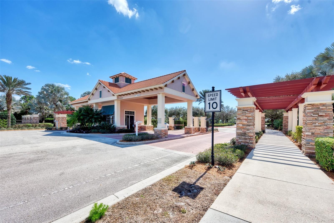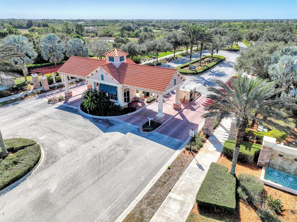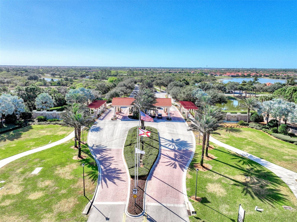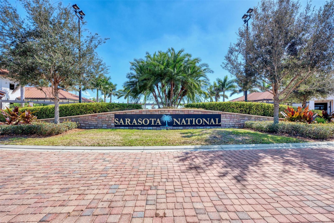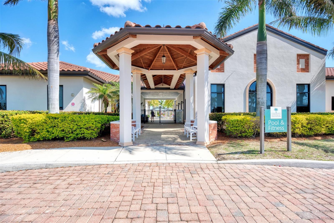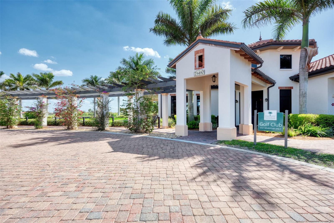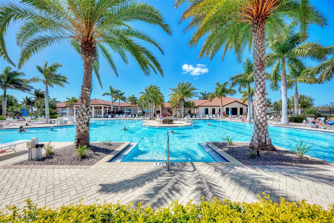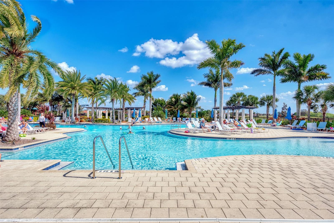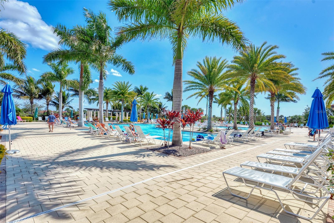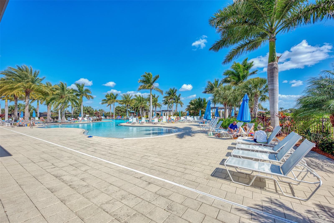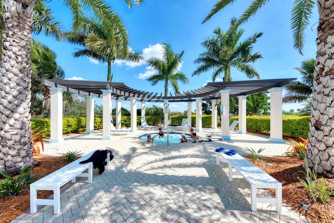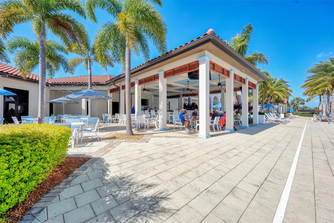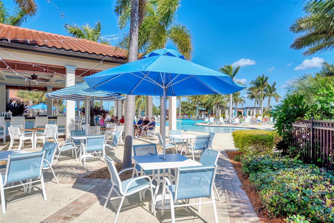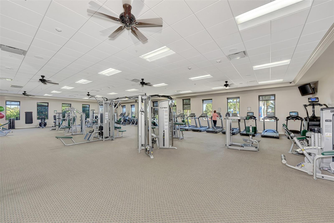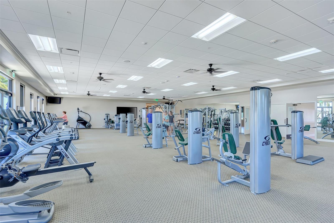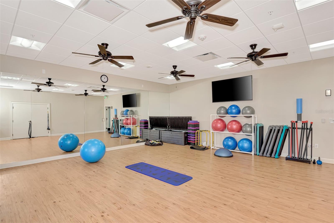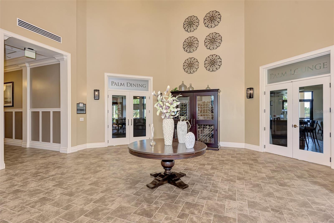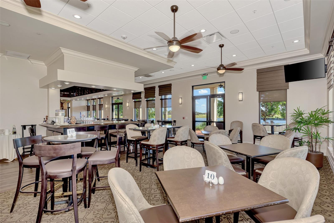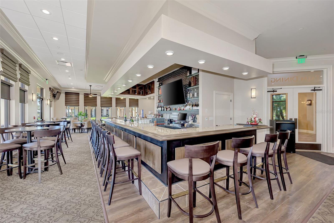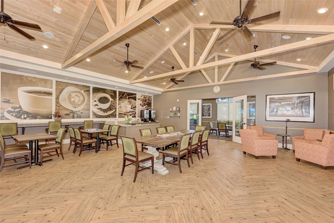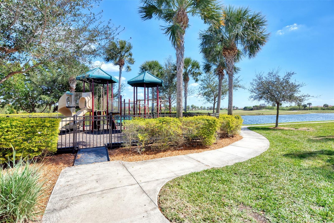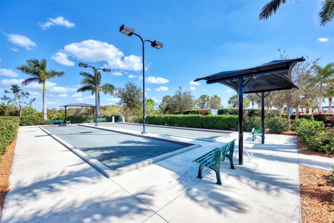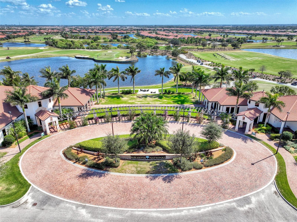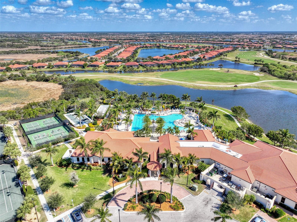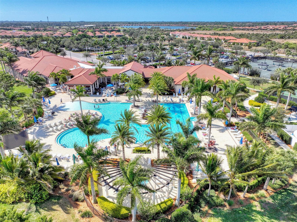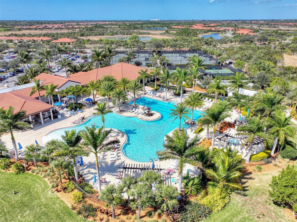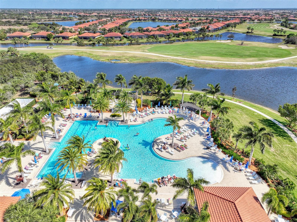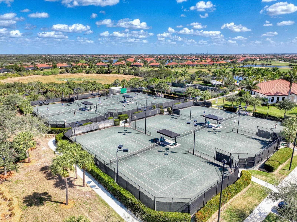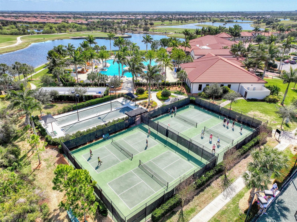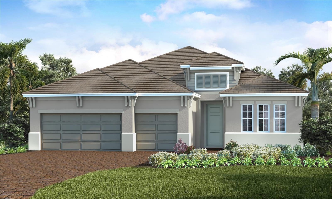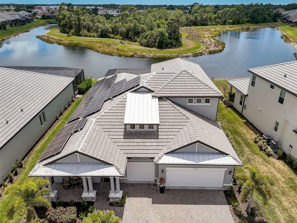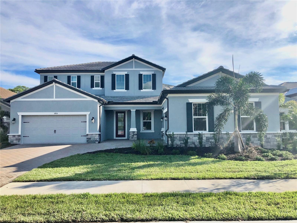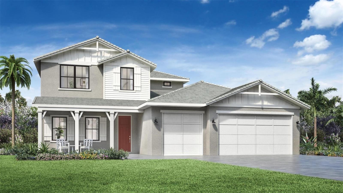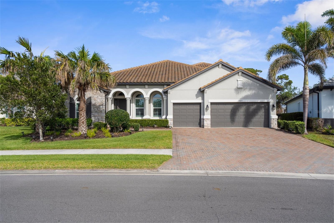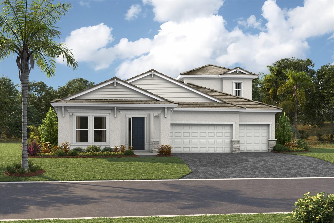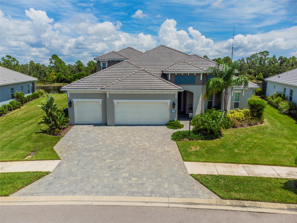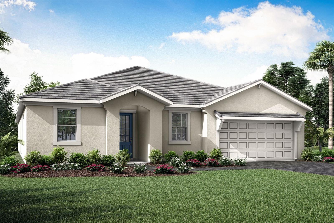24193 Gallberry Drive, VENICE, FL 34293
Property Photos

Would you like to sell your home before you purchase this one?
Priced at Only: $885,000
For more Information Call:
Address: 24193 Gallberry Drive, VENICE, FL 34293
Property Location and Similar Properties
- MLS#: N6138305 ( Residential )
- Street Address: 24193 Gallberry Drive
- Viewed: 10
- Price: $885,000
- Price sqft: $248
- Waterfront: No
- Year Built: 2019
- Bldg sqft: 3569
- Bedrooms: 4
- Total Baths: 4
- Full Baths: 4
- Garage / Parking Spaces: 2
- Days On Market: 11
- Additional Information
- Geolocation: 27.0298 / -82.3651
- County: SARASOTA
- City: VENICE
- Zipcode: 34293
- Provided by: COLDWELL BANKER REALTY
- Contact: Walter Shepherd
- 941-493-1000

- DMCA Notice
-
DescriptionNow is your opportunity to own this rarely available stunningly appointed Catalina model, located in the highly sought after guard gated community of Sarasota National. This 2,873 square foot home is lavishly upgraded and rivals any builder model out there! Situated on a serene lot with preserve and water views in all directions, this home showcases full storm protection that includes an automated Storm Smart hurricane shutter that secures the covered lanai at the push of a button and all HURRICANE IMPACT WINDOWS! The first floor offers more than 2200sf of open concept living that includes 3 bedrooms, 3 full bathrooms, and a 4th bedroom that is currently being used as a den. The entire first floor is adorned with beautiful tile floor installed on the diagonal (no carpet). You will appreciate intricate custom decorative wood walls and ceiling features throughout, crown molding, designer light fixtures, and custom paint. The kitchen is truly a showstopper and includes solid wood cabinets in an appealing paint finish built with dovetail constructed drawers, soft close doors and drawers, built in appliances, under cabinet lighting, and new designer stone countertops that are sure to impress! The cabinet hardware throughout the entire home was upgraded, and a modern vent hood was installed with tile to the ceiling, as well as upper cabinet lighting and upgraded designer fixtures. The living space is flooded with light with a wall of sliders that look out to a stunning bird sanctuary with lake and golf course views in the distance. Outside you will find a sparkling heated saltwater pool and spa, as well as a fantastic outdoor kitchen with built in grill, vented hood, refrigerator, and stone wall backsplash. The cage has all new upgraded no see um resistant screening. Back inside, the primary suite is sure to impress with tile floors, 2 large closets, and spa like en suite with dual sinks, deep soaker tub, and a walk in shower. Upstairs you will enjoy over 600sf of additional living space, that is perfect as a place to unwind and watch TV, entertain, set up the ultimate man cave, or house your guests when they come to visit. Upstairs also includes a 4th full bathroom, and a beautiful wet bar with upgraded cabinetry, wine refrigerator, sink, and decorative stone accent wall. The 2 car garage has epoxy floors and has tons of professionally installed overhead storage. The landscaping has been completely reimagined with beautiful tropical foliage that is packed with color and attractive accent lighting. This home includes deeded GOLF MEMBERSHIPS with no extra buy in fees, and the property is managed by the coveted golf course management company of Troon Prive. Live like you are on a 5 star vacation with a 30,000sf clubhouse with resort style pool, hot tub, outdoor tiki bar serving food and drinks, coffee house, fine dining restaurant, golf club restaurant, 7,000sf fitness center with top of the line equipment and classes, day spa, card room, bocce ball, pickle ball, tennis, dog park, playground, event lawn, and 18 hole championship golf course. Sarasota National is a guard gated 2400 acre International Audubon Bird Sanctuary that offers some of the most beautiful lakes and preserves in all of Venice. This home is just minutes from the new Atlanta Brave's spring training camp at the CoolToday Park Stadium, as well as the town center of Wellen Park. Explore 3 local beaches and historic downtown Venice, all less than 15 minutes from your front door!
Payment Calculator
- Principal & Interest -
- Property Tax $
- Home Insurance $
- HOA Fees $
- Monthly -
For a Fast & FREE Mortgage Pre-Approval Apply Now
Apply Now
 Apply Now
Apply NowFeatures
Building and Construction
- Builder Model: Catalina
- Builder Name: Lennar
- Covered Spaces: 0.00
- Exterior Features: Irrigation System
- Flooring: Carpet, Tile
- Living Area: 2873.00
- Roof: Tile
Property Information
- Property Condition: Completed
Land Information
- Lot Features: In County, Landscaped, Near Golf Course, Sidewalk, Paved, Private
Garage and Parking
- Garage Spaces: 2.00
- Open Parking Spaces: 0.00
- Parking Features: Driveway, Garage Door Opener
Eco-Communities
- Pool Features: Child Safety Fence, Gunite, Heated, In Ground, Lighting, Salt Water, Screen Enclosure
- Water Source: Public
Utilities
- Carport Spaces: 0.00
- Cooling: Central Air
- Heating: Central
- Pets Allowed: Yes
- Sewer: Public Sewer
- Utilities: Cable Connected, Electricity Connected, Phone Available, Public, Sewer Connected, Sprinkler Recycled, Street Lights, Underground Utilities, Water Connected
Amenities
- Association Amenities: Cable TV, Clubhouse, Fence Restrictions, Fitness Center, Gated, Golf Course, Maintenance, Pickleball Court(s), Playground, Pool, Recreation Facilities, Security, Spa/Hot Tub, Tennis Court(s)
Finance and Tax Information
- Home Owners Association Fee Includes: Cable TV, Common Area Taxes, Pool, Escrow Reserves Fund, Maintenance Grounds, Management, Private Road, Recreational Facilities, Security
- Home Owners Association Fee: 3053.93
- Insurance Expense: 0.00
- Net Operating Income: 0.00
- Other Expense: 0.00
- Tax Year: 2025
Other Features
- Appliances: Bar Fridge, Built-In Oven, Cooktop, Dishwasher, Disposal, Dryer, Electric Water Heater, Exhaust Fan, Microwave, Range Hood, Refrigerator, Washer, Water Filtration System, Water Purifier
- Association Name: Troon Prive - Christine Orsburn
- Association Phone: 941-244-4819
- Country: US
- Furnished: Unfurnished
- Interior Features: Built-in Features, Crown Molding, High Ceilings, In Wall Pest System, Kitchen/Family Room Combo, Living Room/Dining Room Combo, Open Floorplan, Pest Guard System, Primary Bedroom Main Floor, Solid Surface Counters, Solid Wood Cabinets, Split Bedroom, Stone Counters, Thermostat, Tray Ceiling(s), Walk-In Closet(s), Window Treatments
- Legal Description: LOT 14, SARASOTA NATIONAL PHASE 4, PB 50 PG 28
- Levels: Two
- Area Major: 34293 - Venice
- Occupant Type: Owner
- Parcel Number: 0466050014
- Possession: Close Of Escrow
- Style: Florida
- View: Trees/Woods, Water
- Views: 10
- Zoning Code: RE1
Similar Properties
Nearby Subdivisions
1614 Venice Country Club Esta
8477 Courtyards At Plantation
Acreage
Antiguawellen Park
Antiguawellen Pk
Augusta Villas At Plan
Augusta Villas At Plantation
Augusta Villas At The Plantati
Bermuda Club East At Plantatio
Bermuda Club West At Plantatio
Brightmore At Wellen Park
Brightmorewellen Park Ph 1a1c
Buckingham Meadows 02 St Andre
Buckingham Meadows Iist Andrew
Buckingham Meadows St Andrews
Cambridge Mews Of St Andrews
Chestnut Creek Manors
Circle Woods Of Venice 1
Circle Woods Of Venice 2
Clubside Villas
Cove Pointe
Everly At Wellen Park
Everlywellen Park
Florida Tropical Homesites Li
Governors Green
Gran Paradiso
Gran Paradiso Villas I At Gra
Gran Paradiso Villas Ii
Gran Paradiso Ph 1
Gran Paradiso Ph 4c
Gran Paradiso Ph 8
Gran Place
Grand Palm
Grand Palm By Neal Communities
Grand Palm Ph 1a
Grand Palm Ph 1a A
Grand Palm Ph 1aa
Grand Palm Ph 1b
Grand Palm Ph 1c B
Grand Palm Ph 1ca
Grand Palm Ph 2a D 2a E
Grand Palm Ph 2ab 2ac
Grand Palm Ph 2b
Grand Palm Ph 2c
Grand Palm Ph 3a
Grand Palm Ph 3a A
Grand Palm Ph 3a B
Grand Palm Ph 3aa
Grand Palm Ph 3b
Grand Palm Ph 3c
Grand Palm Phase 1a
Grand Palm Phase 2b
Grand Palm Phase 3c
Grand Palm Phases 2a D 2a E
Grassy Oaks
Gulf View Estates
Hampton Mews St Andrews East A
Harrington Lake
Heathers Two
Heron Lakes
Heron Shores
Hourglass Lakes Ph 1
Hourglass Lakes Ph 2
Island Walk At The West Villag
Islandwalk
Islandwalk At The West Village
Islandwalk At West Villages
Islandwalk At West Villages Ph
Islandwalkthe West Vlgs Ph 3
Islandwalkthe West Vlgs Ph 3d
Islandwalkthe West Vlgs Ph 5
Islandwalkthe West Vlgs Ph 6
Islandwalkthe West Vlgs Ph 7
Islandwalkthe West Vlgs Ph 8
Islandwalkwest Viilages Ph 1a
Islandwalkwest Vlgs Ph 1ca
Islandwalkwest Vlgs Ph 2d
Islandwalkwest Vlgs Ph 3a 3
Islandwalkwest Vlgs Ph 4
Jacaranda C C Villas
Jacaranda Country Club West Vi
Jacaranda Heights
Kenwood Glen 1 Of St Andrews E
Kenwood Glen 2 Of St. Andrews
Kenwood Glen Iist Andrews Eas
Lake Of The Woods
Lakes Of Jacaranda
Lakespur At Wellen Park
Lakespur Wellen Park
Lakespurwellen Park
Lakespurwellen Pk
Lakespurwellen Pk Ph 3
Links Preserve Ii Of St Andrew
Lynwood Glen
Meadow Run At Jacaranda
Myakka Country
Myrtle Trace At Plan
Myrtle Trace At Plantation
Myrtle Trace At The Plantation
North Port
Not Applicable
Oasis
Oasiswest Vlgs Ph 1
Oasiswest Vlgs Ph 2
Palmera At Wellen Park
Park Estates
Patios 03 Of St Andrews Park A
Pennington Place
Plamore
Plamore Sub
Plantation The
Plantation Woods
Preservewest Vlgs Ph 1
Preservewest Vlgs Ph 2
Quail Lake
Rapalo
Sarasota Ranch Estates
Solstice
Solstice At Wellen Park
Solstice Ph 1
Solstice Ph One
South Venice
South Venice 28 Un 17
South Venice Un 20
Southwood
Southwood Sec A
Southwood Sec B
Southwood Sec C
Southwood Sec D
Stratford Glenn St Andrews Par
Sunset Beach
Sunstone At Wellen Park
Sunstone Lakeside At Wellen Pa
Sunstone Village F5 Ph 1a 1b
Tarpon Point
Terrace Villas St Andrews Park
Terraces Villas St Andrews Par
The Lakes Of Jacaranda
The Preserve
Tortuga
Tropical Homesites Little Fa
Venetia Ph 1a
Venetia Ph 1b
Venetia Ph 2
Venetia Ph 3
Venetia Ph 4
Venetia Ph 5
Venice East 3rd Add
Venice East 4th Add
Venice East 6th Add
Venice East Sec 1
Venice East Sec 1 1st Add
Venice Gardens
Venice Gardens Sec 2
Venice Groves
Venice Groves Rep
Ventura Village
Villa Nova Ph 16
Villas 2 St Andrews Park At P
Villas Iisaint Andrews Pkpla
Villas Of Somerset
Vivienda Ph Ii Sec Ii
Wellen Park
Wellen Park Golf Country Club
Westminster Glen St Andrews E
Westminster Glenst Andrews Ea
Wexford On The Green Ph 1
Wexford On The Green Ph 3
Whitestone At Southwood Ph 03
Woodmere Lakes
Wysteria
Wysteria Wellen Park Village F
Wysteriawellen Park
Wysteriawellen Park Village F4

- Christa L. Vivolo
- Tropic Shores Realty
- Office: 352.440.3552
- Mobile: 727.641.8349
- christa.vivolo@gmail.com



