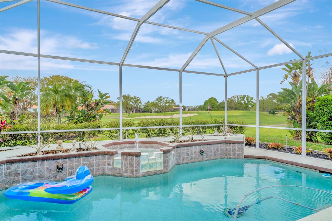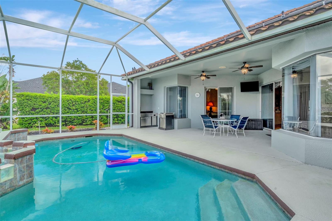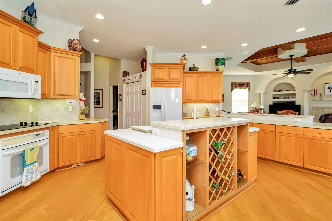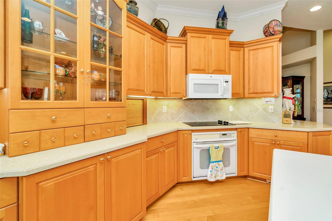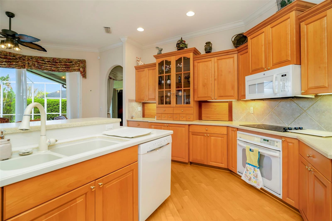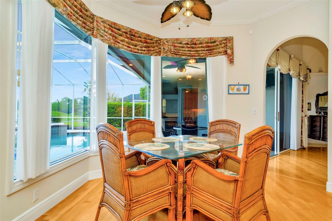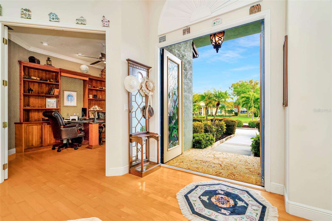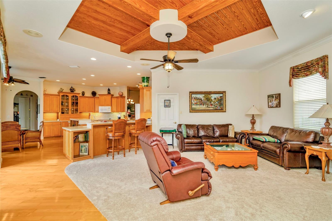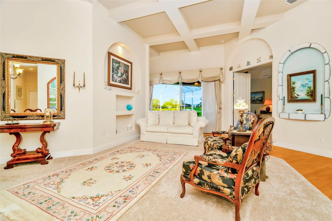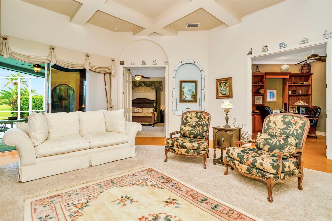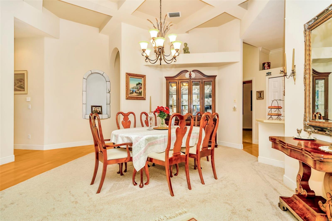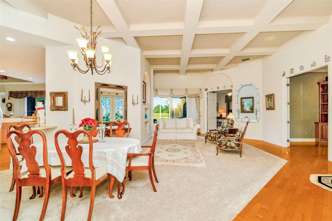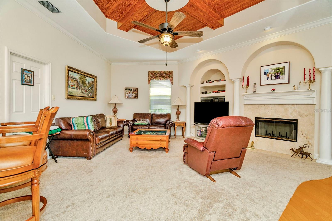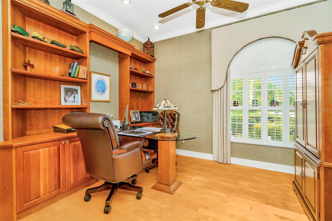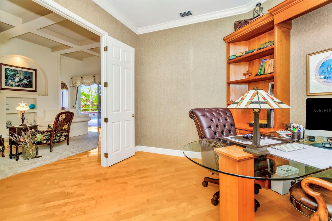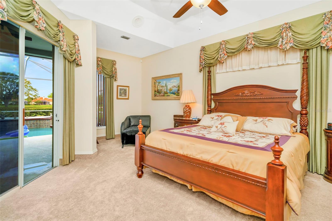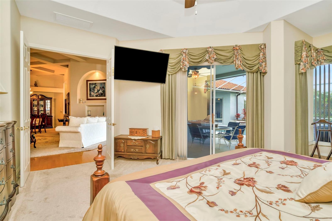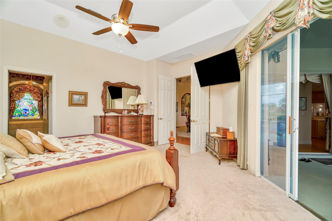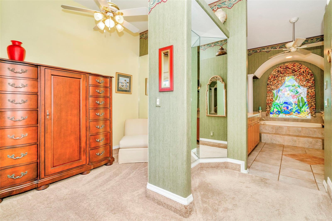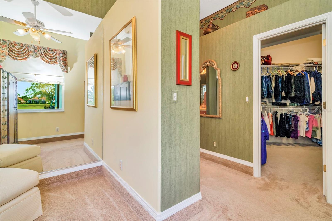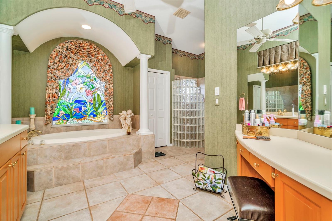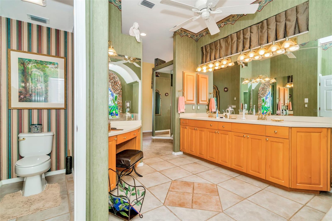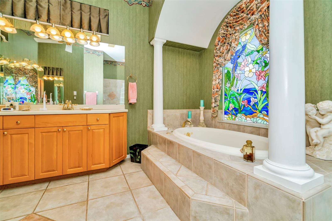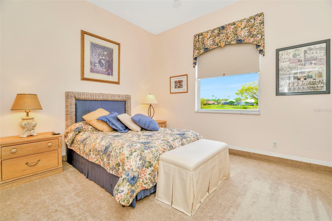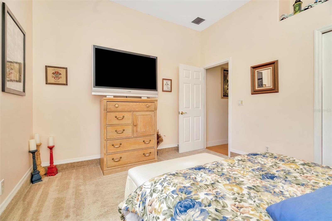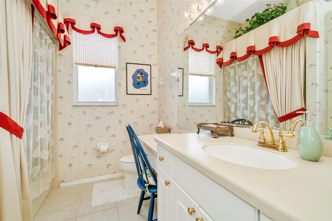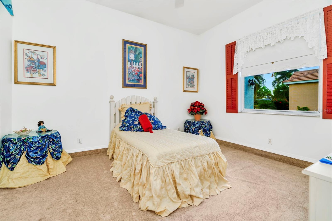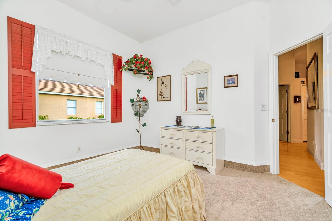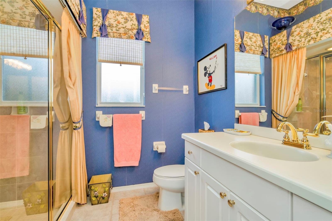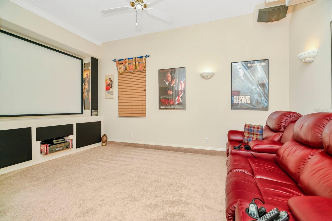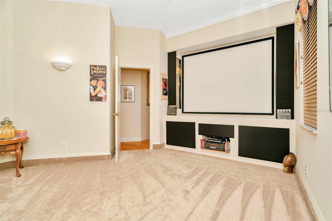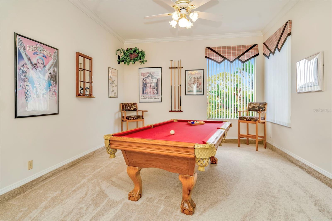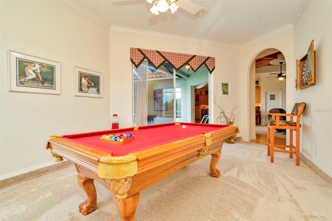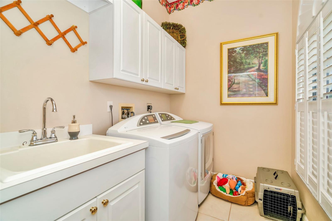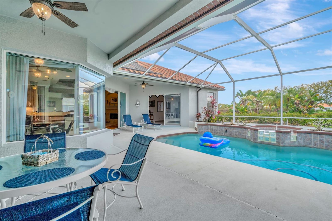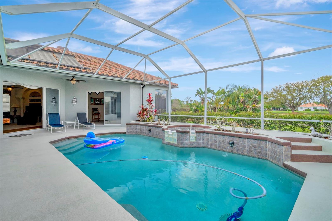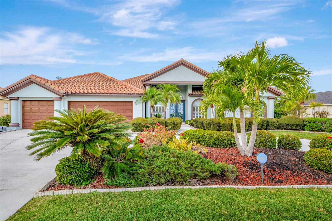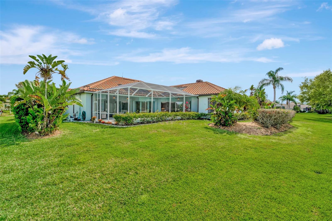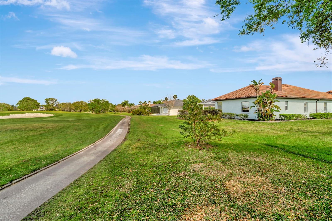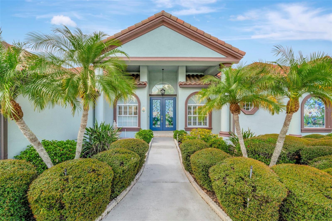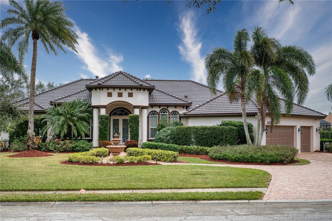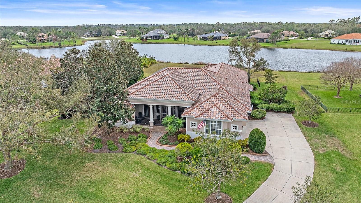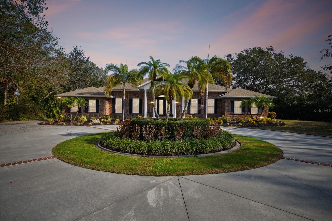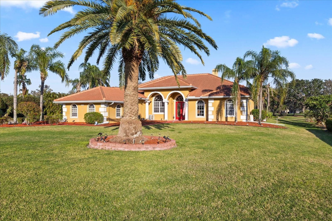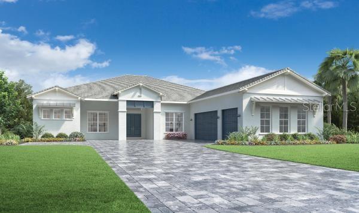7510 Pine Valley Street, BRADENTON, FL 34202
Property Photos

Would you like to sell your home before you purchase this one?
Priced at Only: $1,150,000
For more Information Call:
Address: 7510 Pine Valley Street, BRADENTON, FL 34202
Property Location and Similar Properties
- MLS#: G5079676 ( Residential )
- Street Address: 7510 Pine Valley Street
- Viewed: 6
- Price: $1,150,000
- Price sqft: $243
- Waterfront: No
- Year Built: 1998
- Bldg sqft: 4736
- Bedrooms: 3
- Total Baths: 3
- Full Baths: 3
- Garage / Parking Spaces: 3
- Days On Market: 387
- Additional Information
- Geolocation: 27.4072 / -82.4367
- County: MANATEE
- City: BRADENTON
- Zipcode: 34202
- Subdivision: River Club South Subphase Iv
- Provided by: CENTURY 21 CARIOTI
- Contact: Valerie Toledo
- 407-566-0555

- DMCA Notice
-
DescriptionPrice reductions to allow for updates to create the home of your dreams. Welcome home to this impressive 3 bedroom, 3 bath POOL home with 3,539 sq. ft. and GOLF COURSE VIEWS in the much sought after River Club community! This former model home boasts beautiful curb appeal with its circular driveway and manicured landscaping as you approach the custom stained glass double front doors. Stepping inside the foyer, you will be greeted by an open living and dining space, as well as a den with custom built ins and desk. Gather around the fireplace in the family room for a cozy evening in. The huge kitchen features an island, breakfast bar, space for all your tools, 2 garages to hide appliances, and an adjacent breakfast nook that overlooks the pool. Retreat to the owners suite, which offers a bedroom with its own private slider out to the pool, and a luxurious adjoining bath with a double vanity, garden tub framed by columns and a handmade stained glass window, a walk in shower, an additional vanity, and a walk in closet with custom shelving and racks. Theres ample room for family and guests with 2 additional bedrooms and 2 full baths. Enjoy a movie night at home in your very own dedicated theater room. The bonus room, currently used as a game room, offers additional flex space to suit your needs. The laundry room features cabinets for storage and a sink. Head outside to your own backyard oasis overlooking the golf course and take a refreshing swim or soak in the solar heated pool and spa. This home has been meticulously maintained by the original owner and is loaded with upgrades including solid maple flooring, new padding and carpeting, new sod and sprinkler heads in 2023, new roof in May 2021, custom window treatments, energy saving film on all windows and sliders, upgraded ceiling fans and lighting inside and outside, central vacuum system, central speakers, custom hand painted murals, and a hurricane rated double garage door. Youll love being in a prime location near great dining, shopping, and more. Dont miss this wonderful gem of a home schedule your private showing today!
Payment Calculator
- Principal & Interest -
- Property Tax $
- Home Insurance $
- HOA Fees $
- Monthly -
For a Fast & FREE Mortgage Pre-Approval Apply Now
Apply Now
 Apply Now
Apply NowFeatures
Building and Construction
- Covered Spaces: 0.00
- Exterior Features: Irrigation System, Outdoor Grill, Outdoor Kitchen, Private Mailbox, Rain Gutters, Sidewalk, Sliding Doors
- Flooring: Carpet, Tile, Wood
- Living Area: 3539.00
- Other Structures: Outdoor Kitchen
- Roof: Tile
Land Information
- Lot Features: On Golf Course
Garage and Parking
- Garage Spaces: 3.00
- Open Parking Spaces: 0.00
- Parking Features: Circular Driveway, Garage Door Opener
Eco-Communities
- Pool Features: Auto Cleaner, In Ground, Screen Enclosure, Solar Heat, Solar Power Pump
- Water Source: Public
Utilities
- Carport Spaces: 0.00
- Cooling: Central Air
- Heating: Central, Electric, Heat Pump
- Pets Allowed: Yes
- Sewer: Public Sewer
- Utilities: Cable Available, Electricity Available, Fiber Optics, Street Lights, Underground Utilities, Water Available
Finance and Tax Information
- Home Owners Association Fee: 70.00
- Insurance Expense: 0.00
- Net Operating Income: 0.00
- Other Expense: 0.00
- Tax Year: 2023
Other Features
- Appliances: Built-In Oven, Cooktop, Dishwasher, Disposal, Dryer, Electric Water Heater, Exhaust Fan, Microwave, Refrigerator, Washer
- Association Name: Erika Dote
- Association Phone: 941-225-6602
- Country: US
- Interior Features: Built-in Features, Ceiling Fans(s), Central Vaccum, Crown Molding, Eat-in Kitchen, Solid Wood Cabinets, Tray Ceiling(s), Walk-In Closet(s), Window Treatments
- Legal Description: LOT 4127 RIVER CLUB SOUTH SUBPHASE IV PI#5876.4345/3
- Levels: One
- Area Major: 34202 - Bradenton/Lakewood Ranch/Lakewood Rch
- Occupant Type: Owner
- Parcel Number: 587643453
- Style: Custom
- View: Golf Course
- Zoning Code: PDR/WPE/
Similar Properties
Nearby Subdivisions
0587600 River Club South Subph
Braden Woods
Braden Woods Ph Iii
Braden Woods Ph Iv
Braden Woods Ph Vi
Braden Woods Sub Ph Ii
Concession
Concession Ph I
Concession Ph Ii Blk B Ph Iii
Country Club East At Lakewd Rn
Country Club East At Lakewood
Del Webb
Del Webb Lakewood Ranch
Del Webb Ph Ia
Del Webb Ph Ib Subphases D F
Del Webb Ph Ii Subphases 2a 2b
Del Webb Ph Iv Subph 4a 4b
Del Webb Ph V Sph D
Del Webb Ph V Subph 5a 5b 5c
Isles At Lakewood Ranch Ph Ia
Isles At Lakewood Ranch Ph Ii
Isles At Lakewood Ranch Ph Iv
Lake Club
Lake Club Ph Iv Subph B2 Aka G
Lake Club Ph Iv Subph C1 Aka G
Lakewood Ranch Country Club Vi
Not Applicable
Palmbrooke At River Club North
Panther Ridge
Preserve At Panther Ridg
Preserve At Panther Ridge Ph I
Preserve At Panther Ridge Ph V
River Club North Lts 113147
River Club North Lts 185
River Club South Subphase Ii
River Club South Subphase Iii
River Club South Subphase Iv
River Club South Subphase Va
River Club South Subphase Vb1
River Club South Subphase Vb3
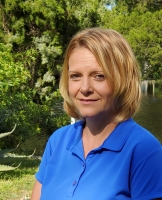
- Christa L. Vivolo
- Tropic Shores Realty
- Office: 352.440.3552
- Mobile: 727.641.8349
- christa.vivolo@gmail.com



