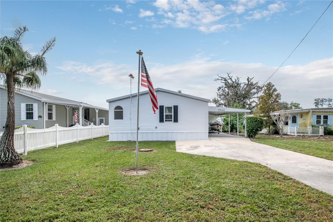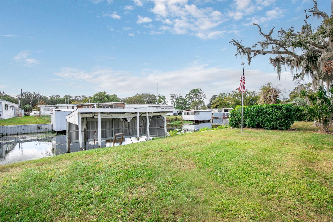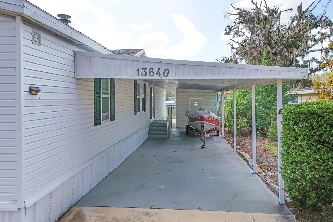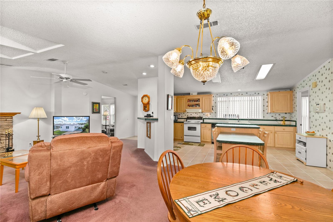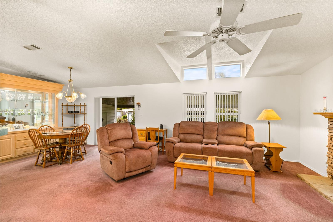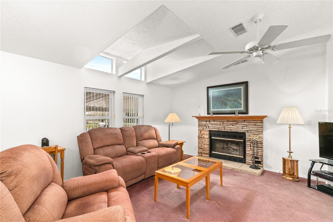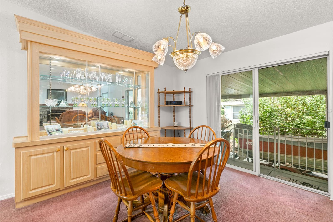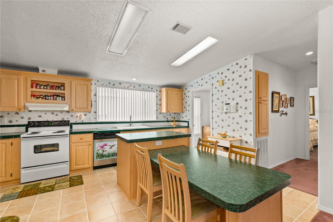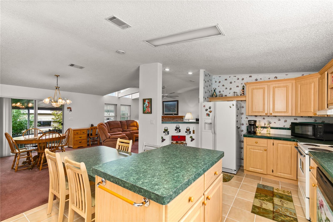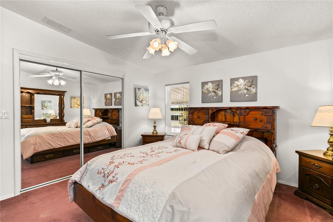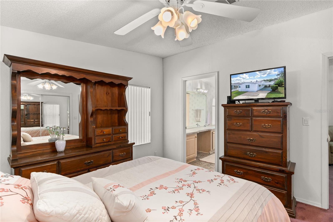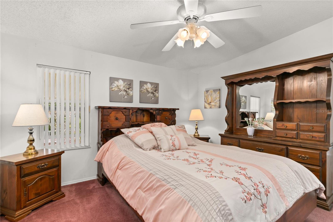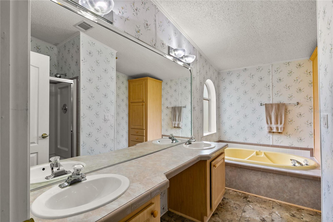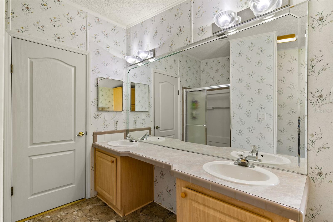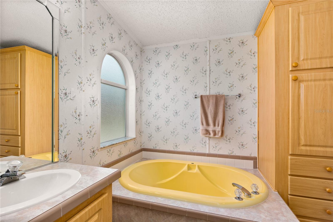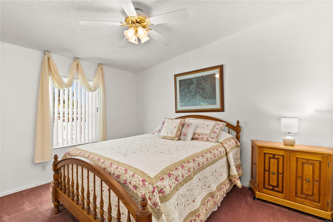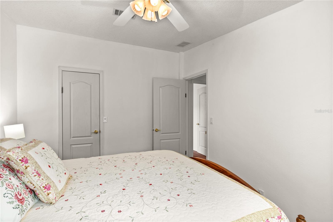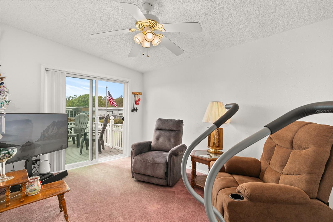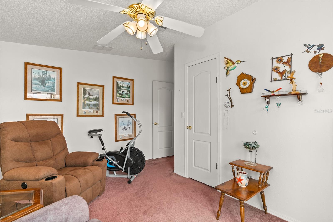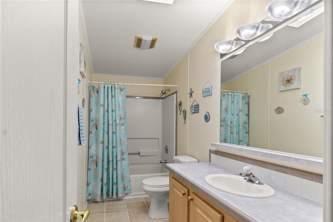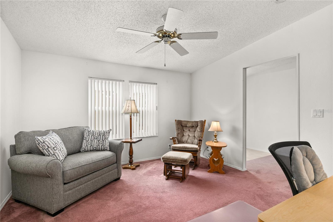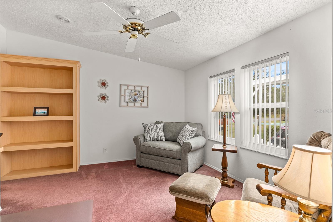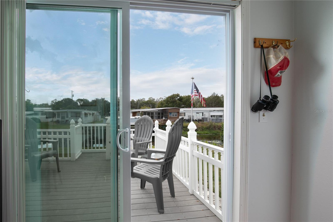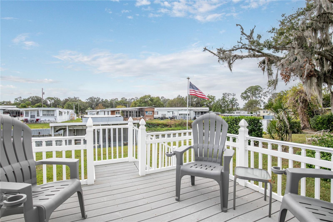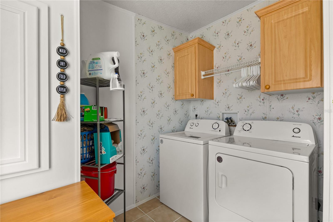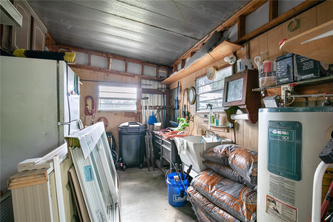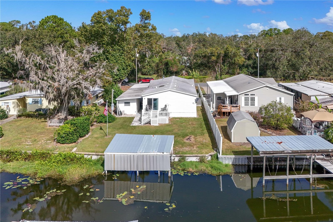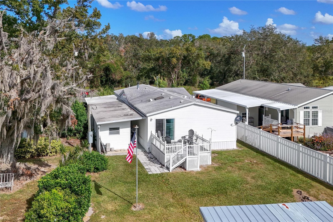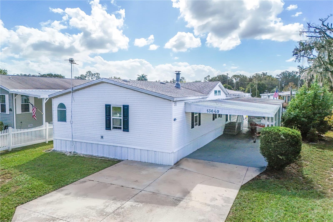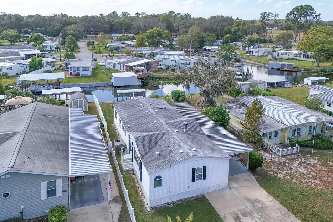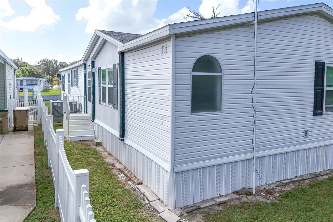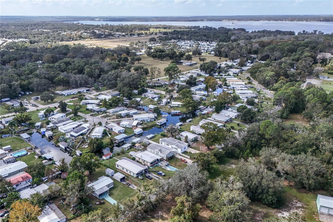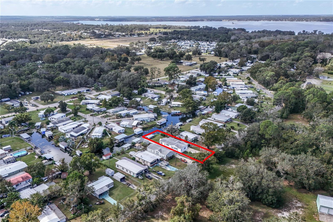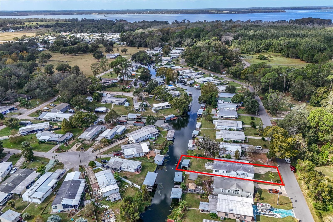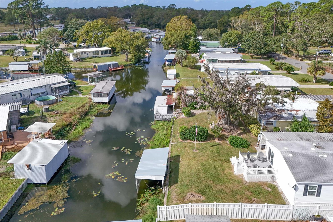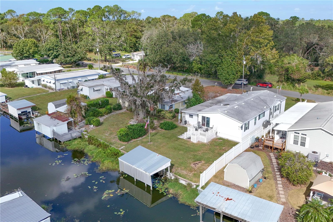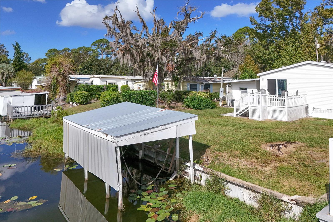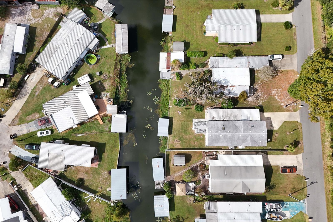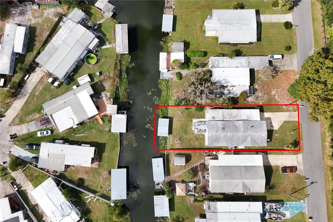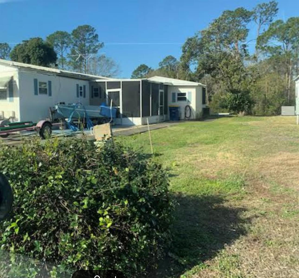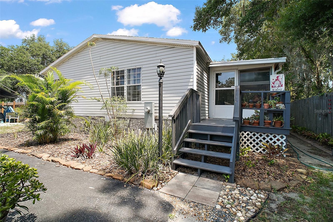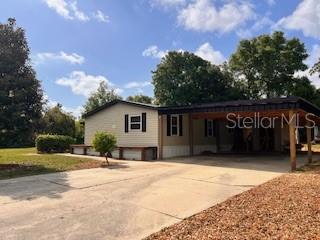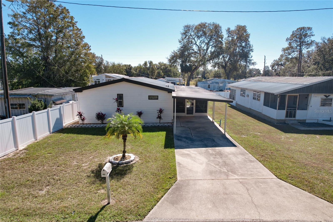13640 Palm Drive, ASTATULA, FL 34705
Property Photos
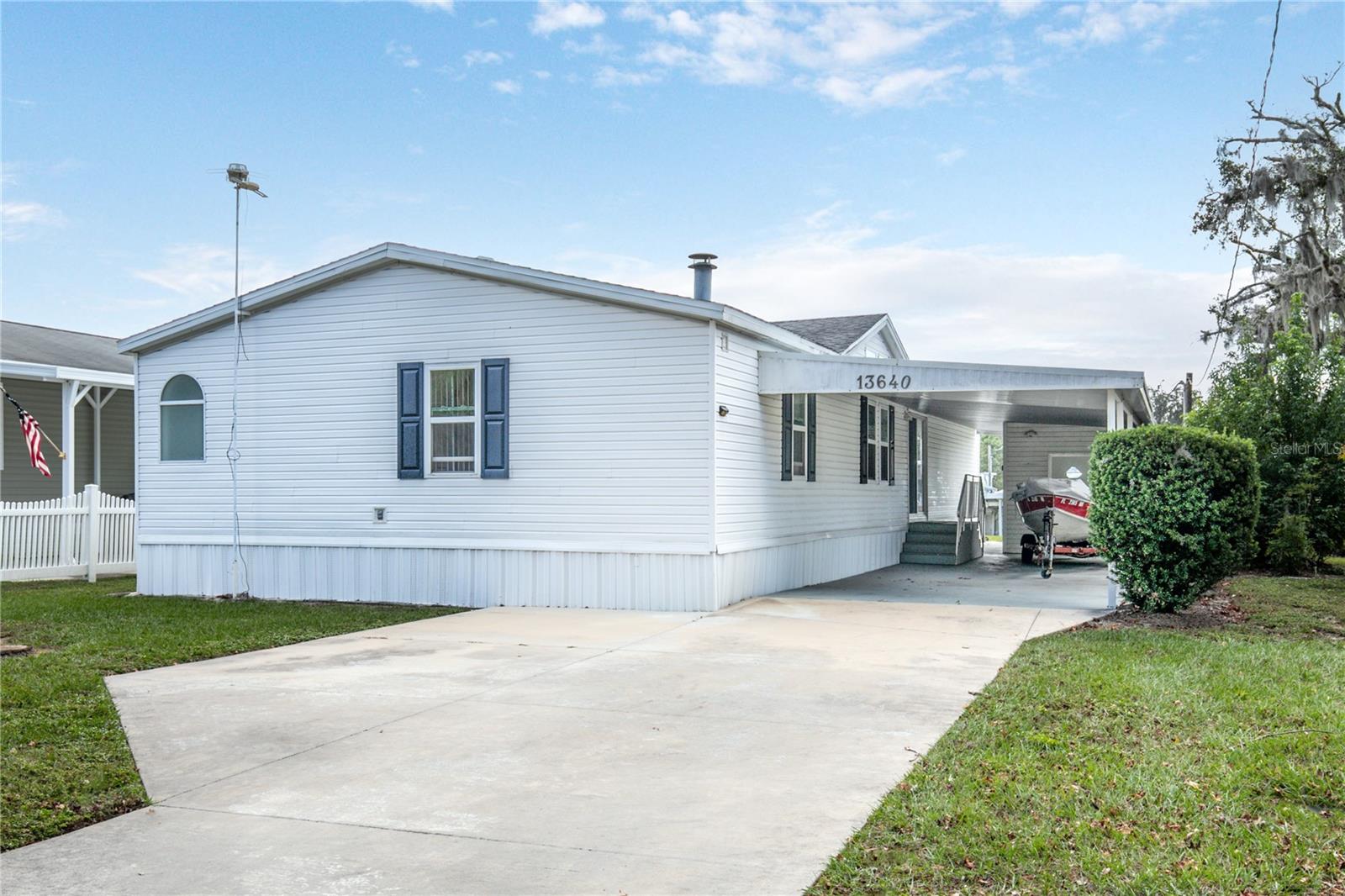
Would you like to sell your home before you purchase this one?
Priced at Only: $237,000
For more Information Call:
Address: 13640 Palm Drive, ASTATULA, FL 34705
Property Location and Similar Properties
- MLS#: G5088859 ( Residential )
- Street Address: 13640 Palm Drive
- Viewed: 45
- Price: $237,000
- Price sqft: $98
- Waterfront: Yes
- Wateraccess: Yes
- Waterfront Type: Canal - Freshwater
- Year Built: 1997
- Bldg sqft: 2430
- Bedrooms: 3
- Total Baths: 2
- Full Baths: 2
- Garage / Parking Spaces: 2
- Days On Market: 213
- Additional Information
- Geolocation: 28.7279 / -81.7302
- County: LAKE
- City: ASTATULA
- Zipcode: 34705
- Subdivision: East Lake Harris Estates
- Provided by: PICKET FENCE REALTY LLC
- Contact: Melissa Samar
- 352-801-8000

- DMCA Notice
-
DescriptionBuyer financing denied so we are back on market with a great opportunity for an affordable home on the harris chain of lakes!!! This is a very clean and well maintained home with no hoa and no age restrictions with water frontage on a canal leading to the harris chain of lakes. Just minutes to little lake harris, not far from many restaurants and some great fishing! Light and bright inside, you will appreciate this home is move in ready and already has some furnishings. This would make a great first time home, winter retreat, or a place to downsize and not have a lot of work to do. This home has 3 bedrooms plus a den, and has a desirable open floorplan with split bedrooms. As you step inside, you'll enter the living and dining room areas and you'll find the enormous kitchen open to the main living space. This is a good option for a larger interior space if want a more "open" feeling. It hardly feels like a manufactured home with its finished walls and generous room sizes. There is a wood burning fireplace in the living room, as well as skylights that provide an abundance of natural light. In addition to the dining room, there is also a breakfast bar in the kitchen for more casual dining. Off the kitchen is an inside laundry room (no having to go through the carport to get to your laundry). To the right of the kitchen/living room is a hall leading to 2 generous sized bedrooms and a guest bathroom. One of the bedrooms has a large, beautiful deck overlooking the backyard and canal (also accessible from the outside behind the carport). Back inside to the left of the kitchen and living room is an office space which adjoins the primary suite. The large primary room has a huge walk in closet and en suite bathroom. This is a great floorplan for having guests as everyone has ample space to enjoy but can still have plenty of room for fun in the main living area. Outside, the property is partially fenced with a boat dock (needs a little work) and has lots of area for your bbq grill, outside dining, games, or lounges for relaxing after a long day on the boat. In the carport, there is a sizeable workshop/storage space, along with covered parking. In addition, there is a widened driveway for additional parking. Come see for yourself how affordable you can live on the water in beautiful central florida! The seller is offering a $7500 credit to update/improve the boat lift and seawall with an acceptable offer. Let's start negotiating!!
Payment Calculator
- Principal & Interest -
- Property Tax $
- Home Insurance $
- HOA Fees $
- Monthly -
For a Fast & FREE Mortgage Pre-Approval Apply Now
Apply Now
 Apply Now
Apply NowFeatures
Building and Construction
- Covered Spaces: 0.00
- Exterior Features: Sliding Doors
- Fencing: Vinyl
- Flooring: Carpet, Tile
- Living Area: 1728.00
- Other Structures: Boat House, Storage
- Roof: Shingle
Land Information
- Lot Features: Level
Garage and Parking
- Garage Spaces: 0.00
- Open Parking Spaces: 0.00
- Parking Features: Covered, Driveway
Eco-Communities
- Water Source: Public
Utilities
- Carport Spaces: 2.00
- Cooling: Central Air
- Heating: Central
- Sewer: Septic Tank
- Utilities: BB/HS Internet Available, Electricity Connected
Finance and Tax Information
- Home Owners Association Fee: 0.00
- Insurance Expense: 0.00
- Net Operating Income: 0.00
- Other Expense: 0.00
- Tax Year: 2023
Other Features
- Appliances: Dishwasher, Dryer, Range, Range Hood, Refrigerator, Washer
- Country: US
- Furnished: Negotiable
- Interior Features: Ceiling Fans(s), Eat-in Kitchen, High Ceilings, Kitchen/Family Room Combo, Open Floorplan, Window Treatments
- Legal Description: EAST LAKE HARRIS ESTATES LOT 30 BLK A PB 16 PG 13 ORB 2264 PG 118 ORB 4605 PG 568 ORB 5905 PG 2123
- Levels: One
- Area Major: 34705 - Astatula
- Occupant Type: Owner
- Parcel Number: 20-20-26-1900-00A-03000
- Style: Florida
- View: Water
- Views: 45
- Zoning Code: RM
Similar Properties
Nearby Subdivisions
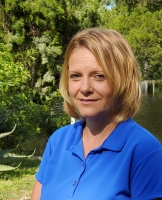
- Christa L. Vivolo
- Tropic Shores Realty
- Office: 352.440.3552
- Mobile: 727.641.8349
- christa.vivolo@gmail.com



