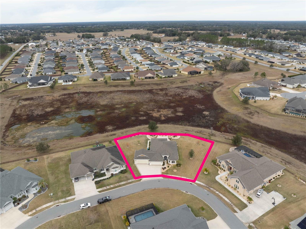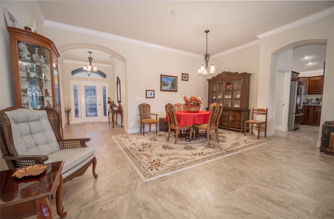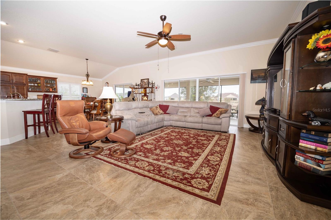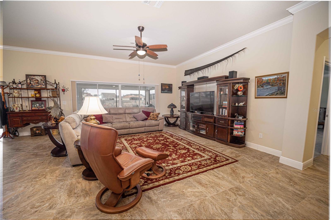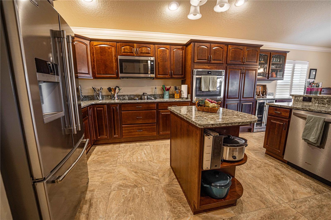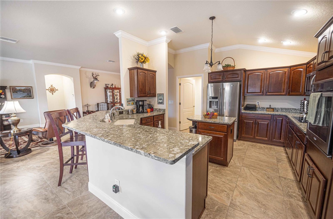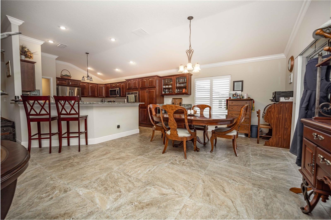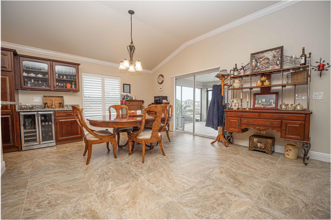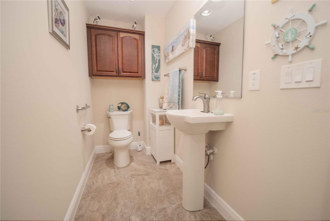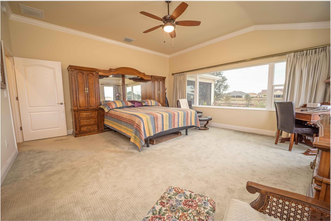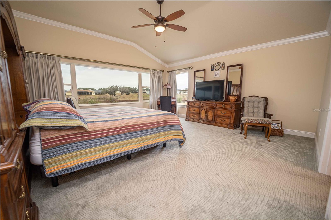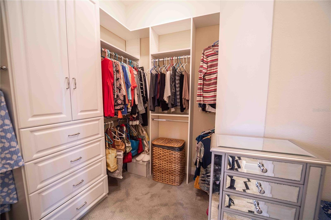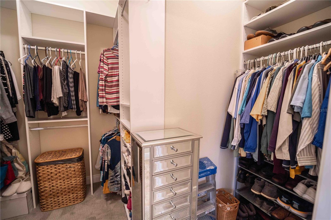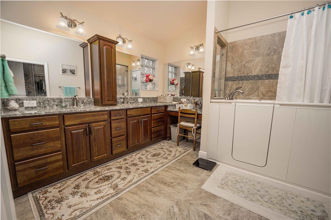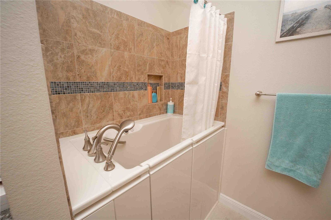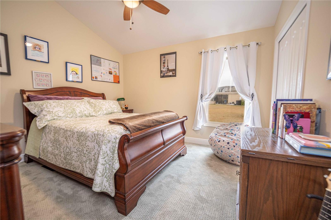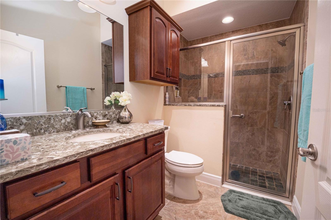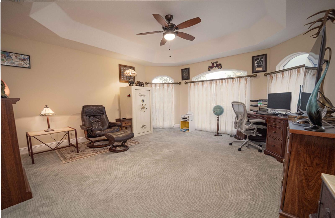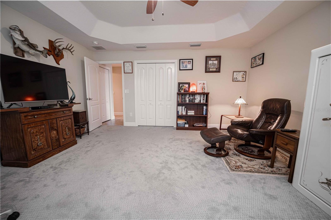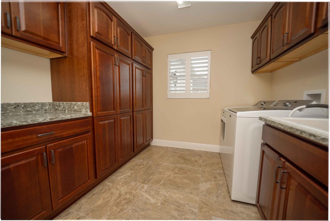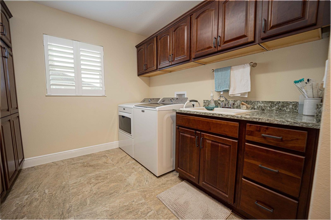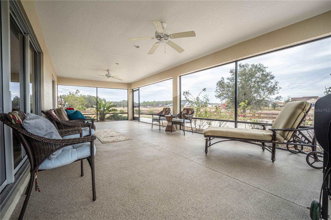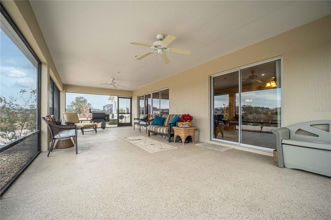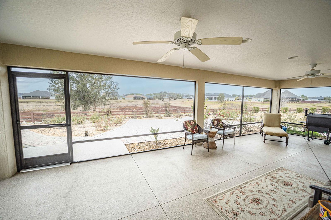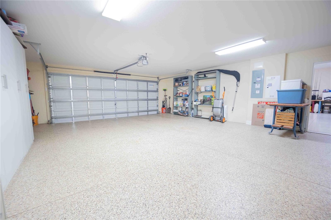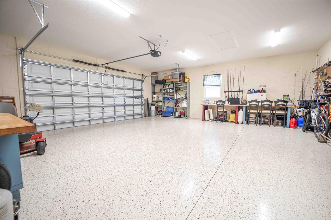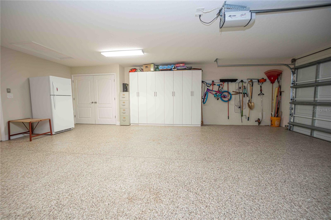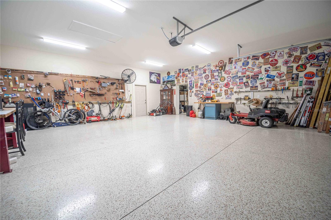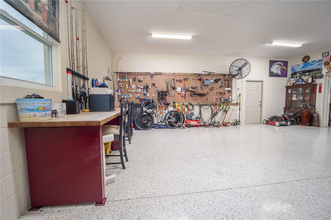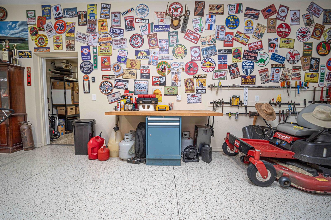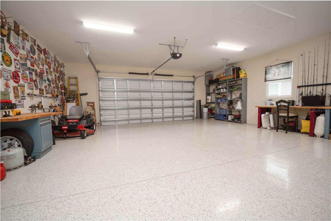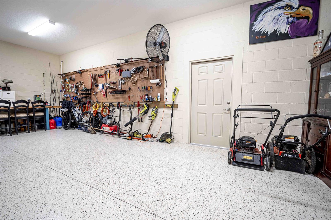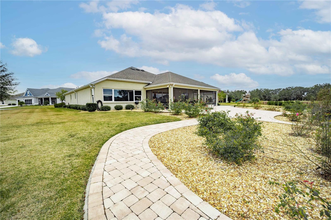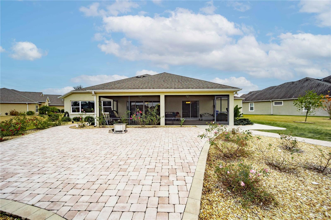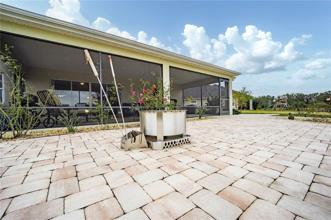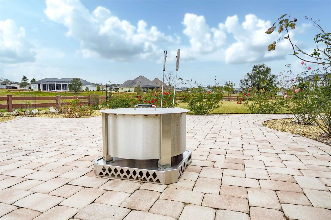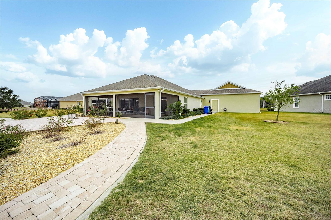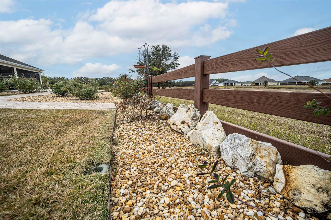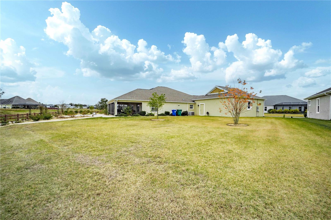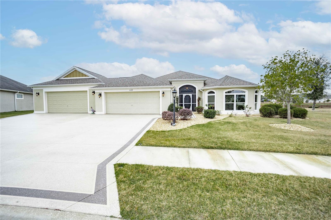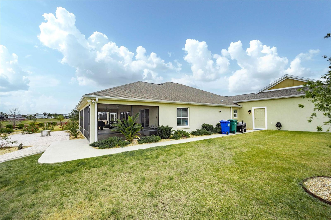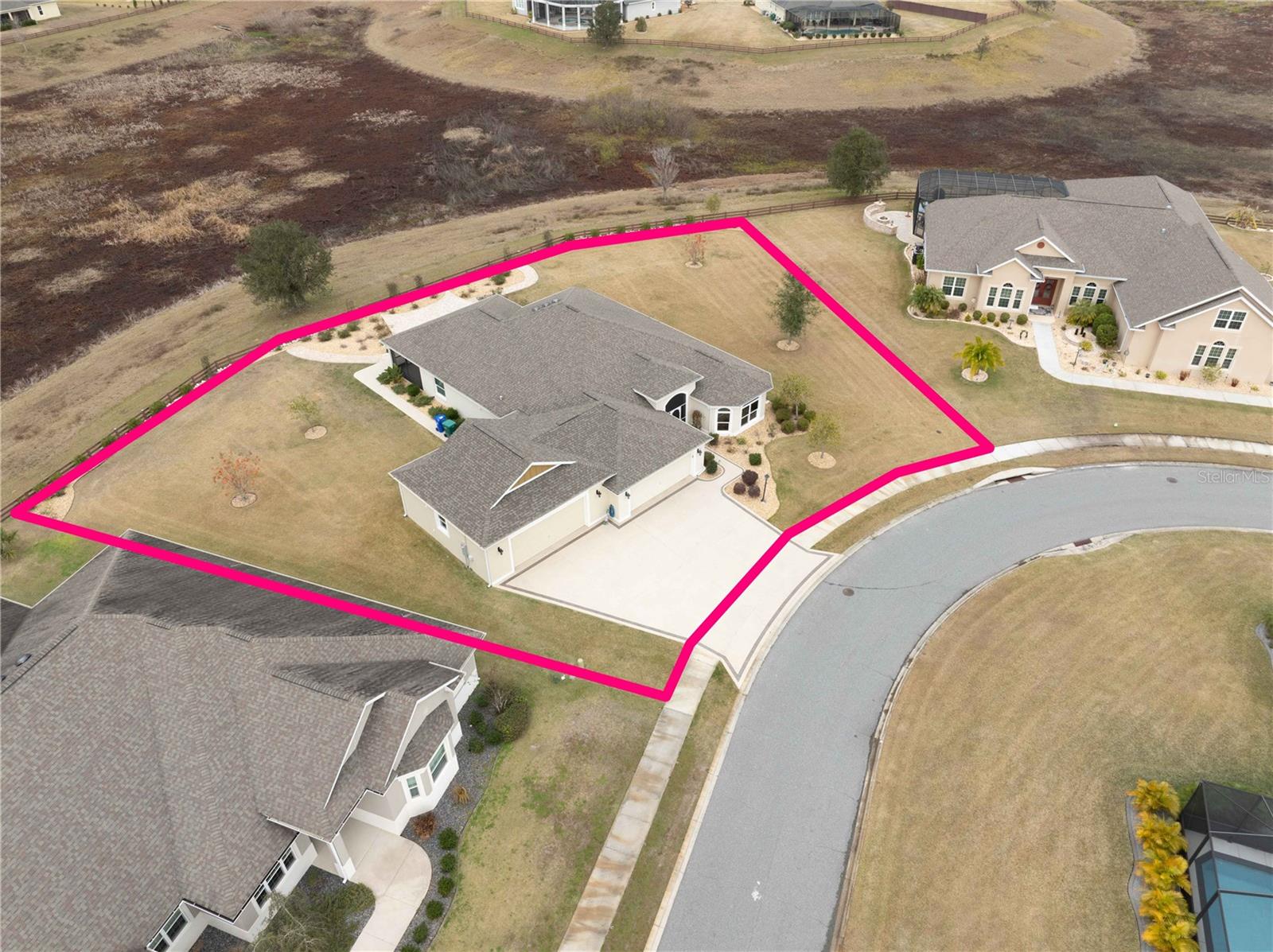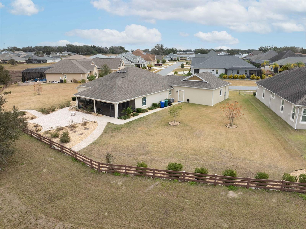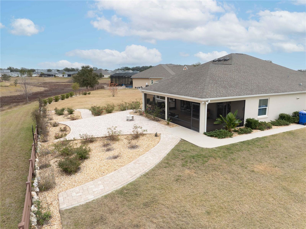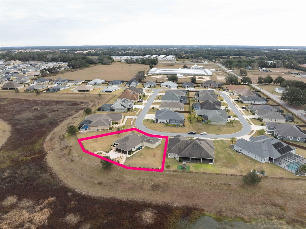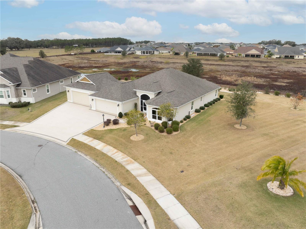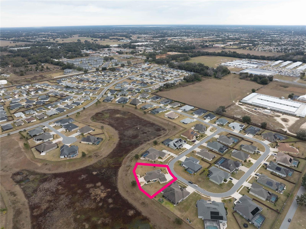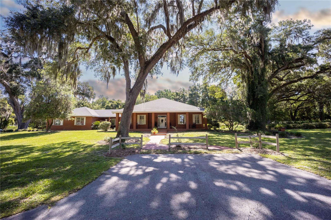11189 Roz Way, OXFORD, FL 34484
Property Photos
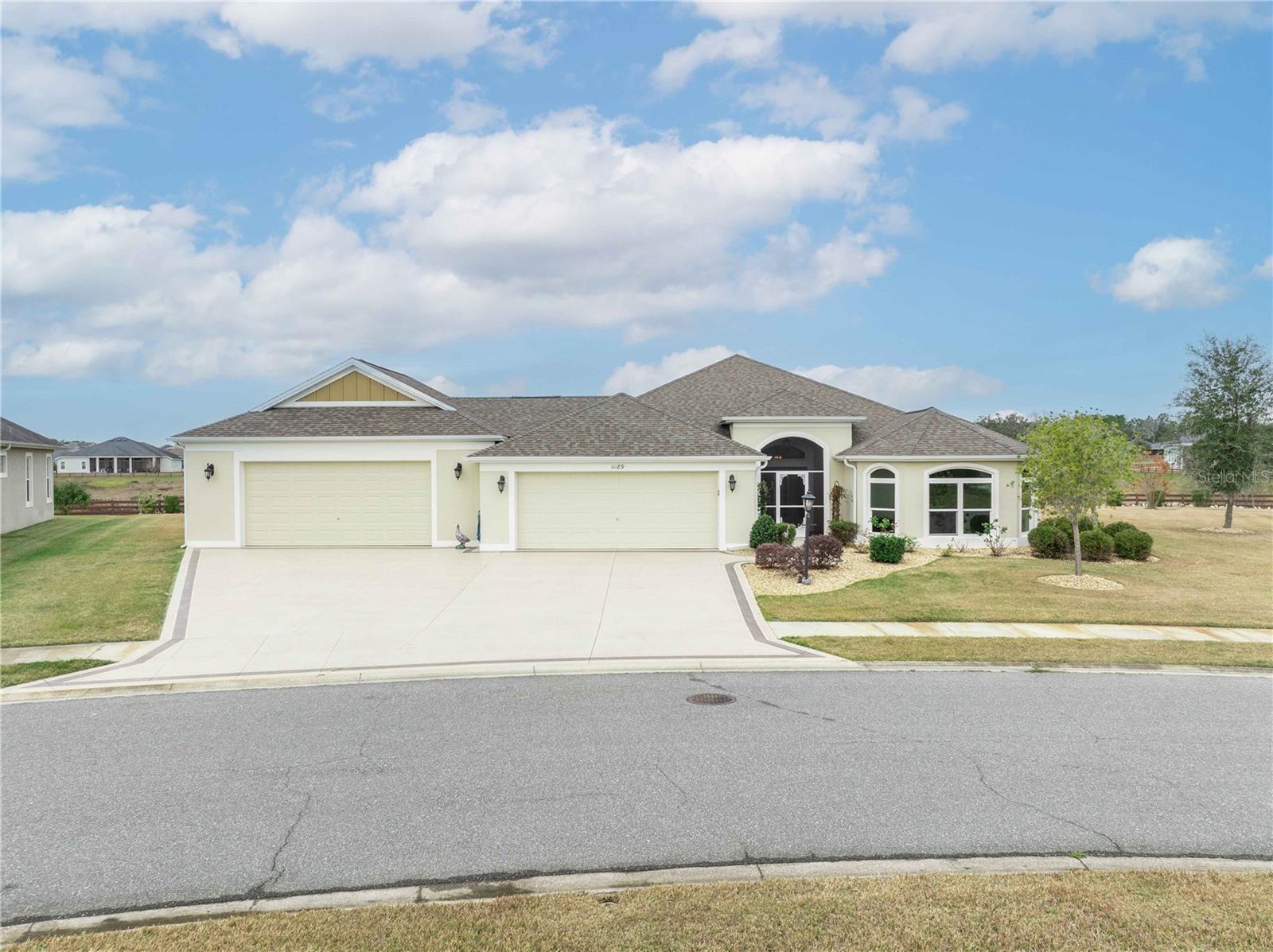
Would you like to sell your home before you purchase this one?
Priced at Only: $685,000
For more Information Call:
Address: 11189 Roz Way, OXFORD, FL 34484
Property Location and Similar Properties
- MLS#: G5091760 ( Residential )
- Street Address: 11189 Roz Way
- Viewed: 82
- Price: $685,000
- Price sqft: $151
- Waterfront: No
- Year Built: 2018
- Bldg sqft: 4536
- Bedrooms: 3
- Total Baths: 3
- Full Baths: 2
- 1/2 Baths: 1
- Garage / Parking Spaces: 4
- Days On Market: 85
- Additional Information
- Geolocation: 28.9178 / -82.0438
- County: SUMTER
- City: OXFORD
- Zipcode: 34484
- Subdivision: Oxford Oaks
- Provided by: FLAMINGO REAL ESTATE & MNGMT
- Contact: Robbie Shoemaker
- 352-689-1000

- DMCA Notice
-
DescriptionNestled within the gated community of Oxford Oaks, this home boasts one of the most coveted lots, offering over half an acre of land with breathtaking panoramic views of a conservation area. Perfectly situated on a point, the rear lanai ensures unmatched privacy with no neighboring properties in sightideal for lounging, grilling, or enjoying evenings by the fire pit. The owners maximized this oversized lot by expanding the garage footprint by an additional 784 square feet, creating over 1,500 square feet of garage storage with two double doors for easy access to all your vehicles and toys.Built in 2018, this 3 bedroom, 2 bathroom Laurel Oak is one of The Villages most popular floor plans, thoughtfully expanded to provide over 2,500 square feet of living space and an additional 450 square feet of rear lanai space. The total footprint, including the entryway and garages, exceeds 4,500 square feet. The entryway welcomes you with a screened enclosure, a leaded glass front door, dual skylights, and an arched transom window. Inside, you'll find volume and tray ceilings, crown molding, ceramic tile flooring, and plush carpeting in the bedrooms for added warmth and comfort.The open concept living, dining, and kitchen areas are designed for seamless entertaining and overlook the rear lanai and conservation views through sliding glass doors. The kitchen features custom wood cabinetry, granite countertops, a prep island, and stainless steel appliances. Adjacent to the kitchen, the laundry room offers additional convenience with a washer and dryer, a deep sink, a wall of cabinetry that doubles as a hidden pantry, and granite counter space for folding.The master suite is a serene retreat, featuring crown molding and panoramic windows with views of the backyard and conservation area. The spacious walk in closet complements the luxurious ensuite, which includes custom cabinetry, granite countertops with dual sinks, a sit down vanity, a step in shower with ceramic tile, and a private water closet. The guest bedrooms are generously sized and share a hall bathroom with a tiled standing shower.The homes exterior is just as impressive as its interior. The attached four car garage features epoxy flooring and an expanded concrete driveway, catering to car and toy enthusiasts. A rear door from the garage leads to a concrete sidewalk that wraps around to the stunning rear patio, complete with brick pavers and a rose gardenperfect for entertaining, sunbathing, or watching sunsets.Living in Oxford Oaks means enjoying access to exceptional amenities, including a resort style pool, pickleball, tennis and basketball courts, a playground, and outdoor fitness equipment. The outdoor pavilion is ideal for BBQs, picnics, or a friendly game of soccer or football. Wide streets and sidewalks encourage walking, biking, and exploring. Conveniently located just minutes from shopping, dining, schools, and more, this home offers the perfect balance of comfort, luxury, and convenience. Schedule your private showing today and discover why so many love calling Oxford Oaks home!
Payment Calculator
- Principal & Interest -
- Property Tax $
- Home Insurance $
- HOA Fees $
- Monthly -
For a Fast & FREE Mortgage Pre-Approval Apply Now
Apply Now
 Apply Now
Apply NowFeatures
Building and Construction
- Covered Spaces: 0.00
- Exterior Features: Lighting, Other
- Flooring: Carpet, Tile
- Living Area: 2490.00
- Roof: Shingle
Garage and Parking
- Garage Spaces: 4.00
- Open Parking Spaces: 0.00
Eco-Communities
- Water Source: Public
Utilities
- Carport Spaces: 0.00
- Cooling: Central Air
- Heating: Central
- Pets Allowed: Yes
- Sewer: Public Sewer
- Utilities: Cable Available, Electricity Connected
Finance and Tax Information
- Home Owners Association Fee: 690.00
- Insurance Expense: 0.00
- Net Operating Income: 0.00
- Other Expense: 0.00
- Tax Year: 2024
Other Features
- Appliances: Dishwasher, Microwave, Range, Refrigerator
- Association Name: The Villages Community
- Association Phone: 352-750-9455
- Country: US
- Interior Features: Ceiling Fans(s), High Ceilings, Living Room/Dining Room Combo, Open Floorplan, Split Bedroom, Walk-In Closet(s), Window Treatments
- Legal Description: LOT 238 OXFORD OAKS PHASE ONE PB 15 PGS 25-25D
- Levels: One
- Area Major: 34484 - Oxford
- Occupant Type: Owner
- Parcel Number: D18B238
- Views: 82
- Zoning Code: PUD
Similar Properties
Nearby Subdivisions
Bison Valley
Bison Vly
Densan Park
Densan Park Ph 1
Densan Park Ph One
Densan Park Phase One
Enclavelakeside Landings
Enclavelakeside Lndgs
Grand Oaks Manor
Grand Oaks Manor Ph 1
Horseshoe Bend
Lakeshore
Lakeside Landings
Lakeside Landings Enclave
Lakeside Landings Regatta
Lakeside Lndgs
Lakeside Lndgs Ph 2
No Subdivision
Not On List
Oxford Oaks
Oxford Oaks Ph 1
Oxford Oaks Ph 2
Oxford Oaks Phase Two
Regatta Ph 2lakeside Lndgs
Regatta Ph Two
Regattalakeside Landings
Simple Life Lakeshore
Villages Of Parkwood

- Christa L. Vivolo
- Tropic Shores Realty
- Office: 352.440.3552
- Mobile: 727.641.8349
- christa.vivolo@gmail.com



