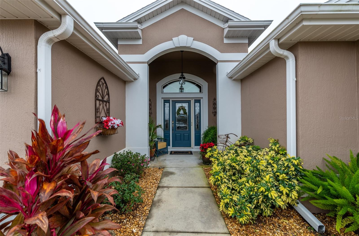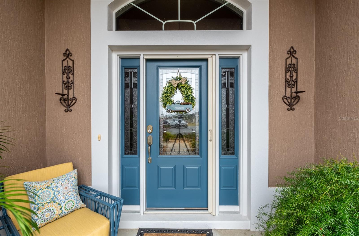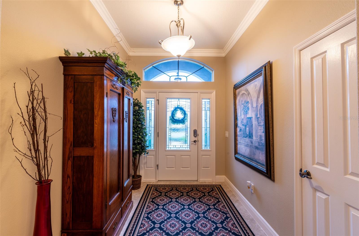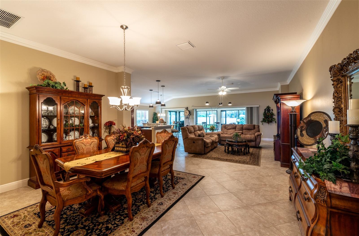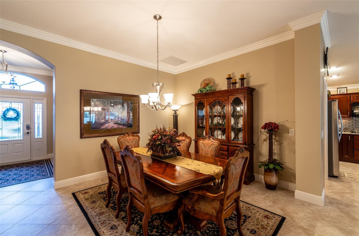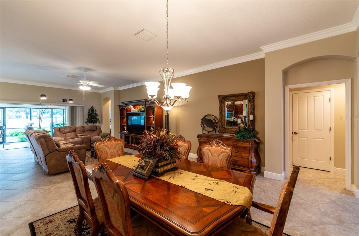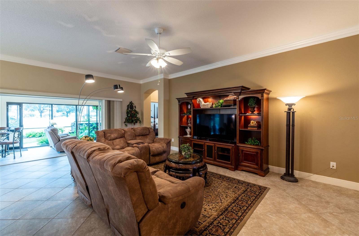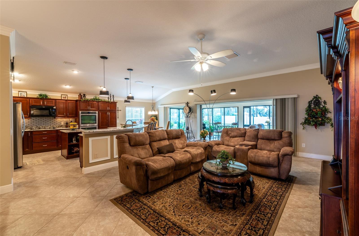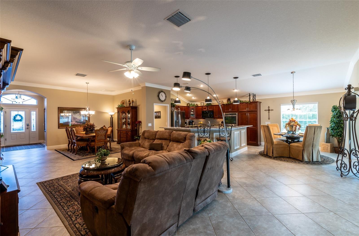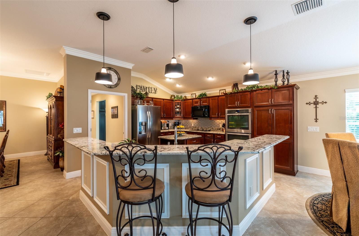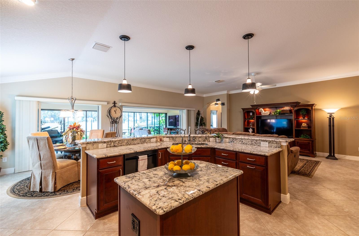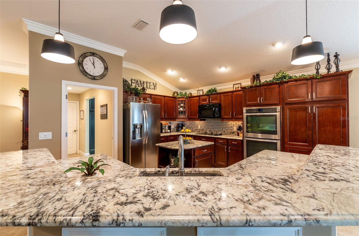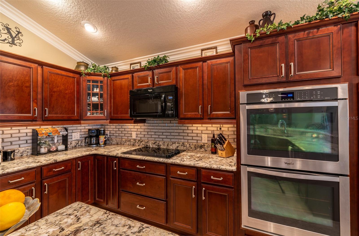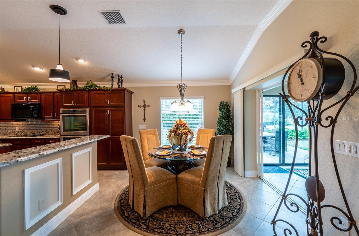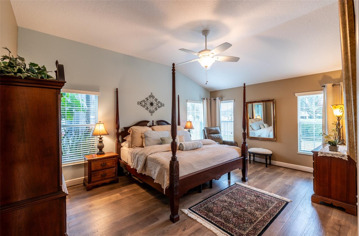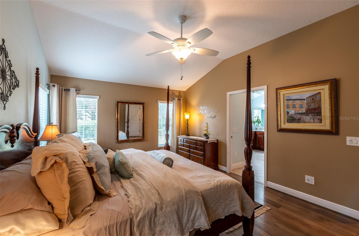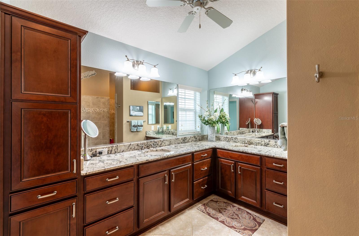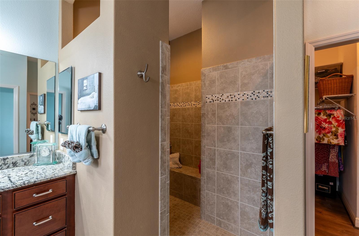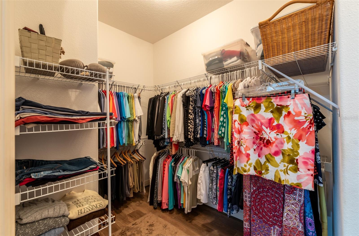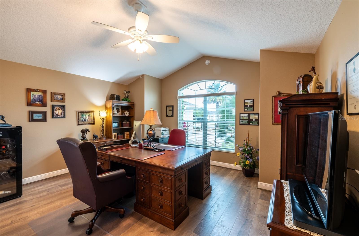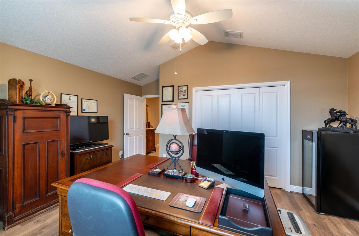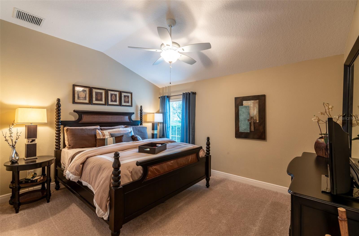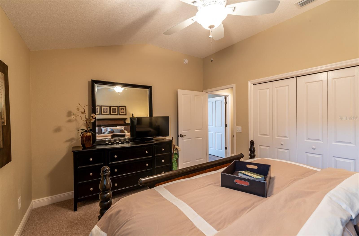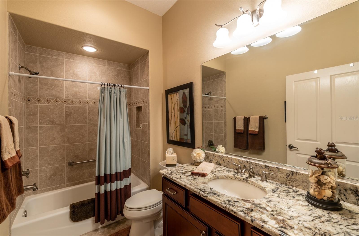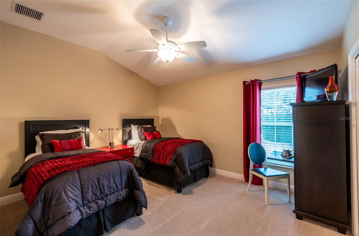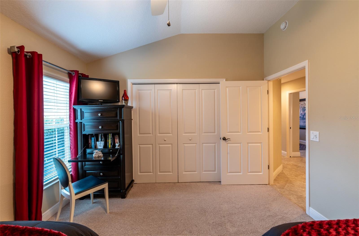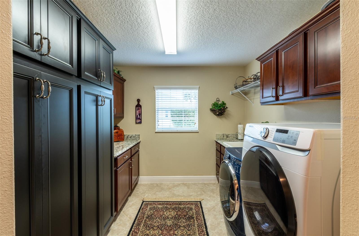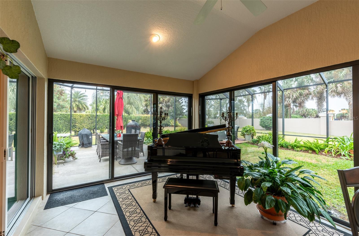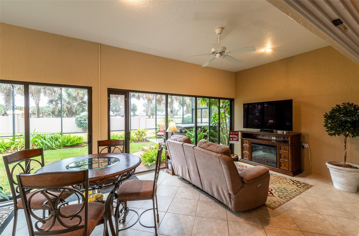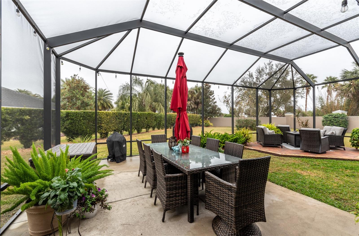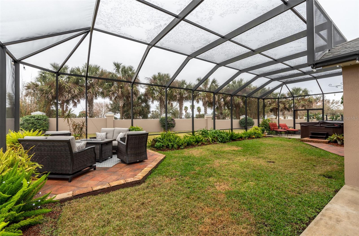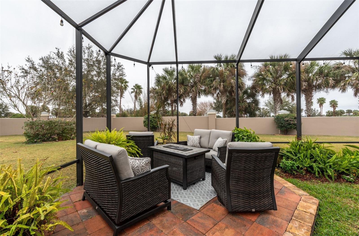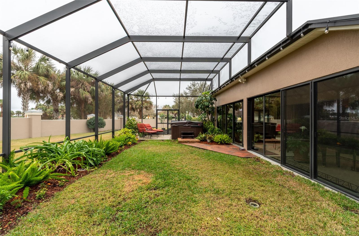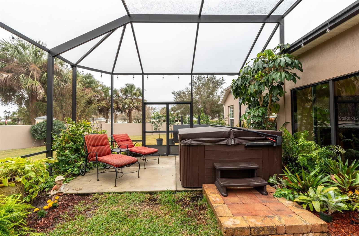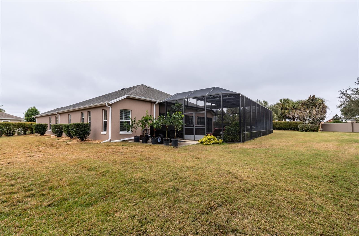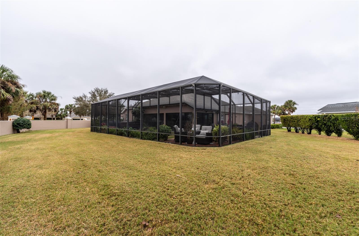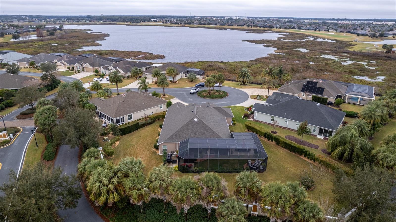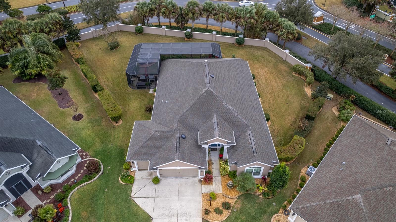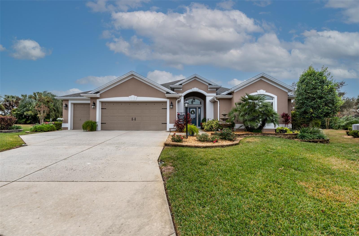3257 Triton Court, THE VILLAGES, FL 32163
Property Photos
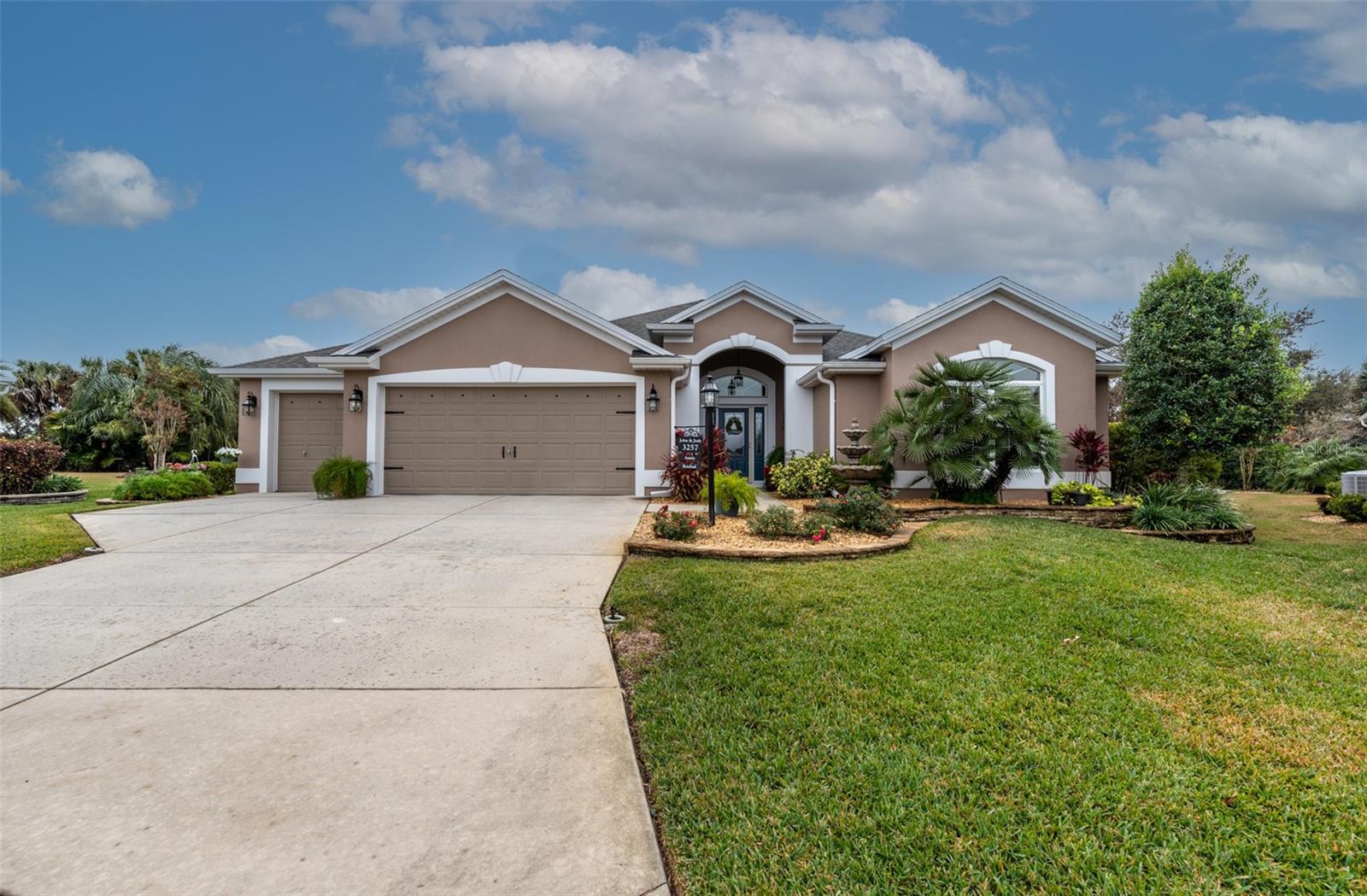
Would you like to sell your home before you purchase this one?
Priced at Only: $899,900
For more Information Call:
Address: 3257 Triton Court, THE VILLAGES, FL 32163
Property Location and Similar Properties
- MLS#: G5091846 ( Residential )
- Street Address: 3257 Triton Court
- Viewed: 16
- Price: $899,900
- Price sqft: $247
- Waterfront: No
- Year Built: 2013
- Bldg sqft: 3647
- Bedrooms: 4
- Total Baths: 2
- Full Baths: 2
- Garage / Parking Spaces: 2
- Days On Market: 176
- Additional Information
- Geolocation: 28.8542 / -81.9999
- County: SUMTER
- City: THE VILLAGES
- Zipcode: 32163
- Subdivision: The Village Of Collier
- Provided by: WORTH CLARK REALTY

- DMCA Notice
-
DescriptionBack on market after 3 months under contract due to financing!!! Perfect for dog owners. Custom made doggie door leading out to the screened in lanai with grass!!! Welcome to this stunning ivy designer home on an oversized cul de sac lot in the highly desirable village of collier. Boasting 2,438 sq. Ft. Plus a 390 sq. Ft. Enclosed lanai for additional living area (not under air), this spacious four bedroom, and two luxurious bathrooms offers space, style, and privacy, all designed with meticulous attention to detail. Inside, you'll find 10 ceilings, crown molding and 6 baseboards, and elegant 18 diamond set tile throughout the main living areas. The chefs kitchen features rich granite counters, tiled backsplash, island, double ovens, beautiful cherry cabinets with under cabinet lighting, crown molding, pull out drawers. The primary peaceful master retreat includes luxury vinyl flooring, tall ceilings, a spacious bath with dual granite vanities, a tiled walk in shower, and a large walk in closet. A second front bedroom also features high ceilings, luxury vinyl floors, and a generous closet, providing a welcoming space for guests or family members. The laundry room includes granite counters, a sink, and extra storage. Enjoy the 22' x 28' 2 car and golf cart garage, a fully enclosed lanai with hidden stackable sliding glass doors, and an expansive screened area perfect for relaxation or adding a pool (see virtual sketches). The homes exterior was freshly painted with 2 coats about 3 years ago. Prime location: near evans prairie country club, sweetgum & palmetto executive courses, collier adult pool, big cypress recreation center family pool, and eisenhower sports pool. Just 10 minutes by golf cart to brownwood paddock square. Also close to grocery shopping, medical facilities, and other services. One or more photos are virtually staged.
Payment Calculator
- Principal & Interest -
- Property Tax $
- Home Insurance $
- HOA Fees $
- Monthly -
For a Fast & FREE Mortgage Pre-Approval Apply Now
Apply Now
 Apply Now
Apply NowFeatures
Building and Construction
- Builder Model: IVY
- Covered Spaces: 0.00
- Exterior Features: Garden, Lighting, Sliding Doors, Sprinkler Metered
- Flooring: Carpet, Ceramic Tile, Luxury Vinyl
- Living Area: 2438.00
- Roof: Shingle
Land Information
- Lot Features: Cul-De-Sac, Landscaped, Near Golf Course, Oversized Lot, Paved
Garage and Parking
- Garage Spaces: 2.00
- Open Parking Spaces: 0.00
Eco-Communities
- Water Source: None
Utilities
- Carport Spaces: 0.00
- Cooling: Central Air
- Heating: Central
- Pets Allowed: Cats OK, Dogs OK
- Sewer: Public Sewer
- Utilities: Cable Connected, Electricity Connected, Phone Available, Public, Sewer Connected, Sprinkler Meter, Underground Utilities, Water Connected
Finance and Tax Information
- Home Owners Association Fee Includes: Pool, Private Road
- Home Owners Association Fee: 0.00
- Insurance Expense: 0.00
- Net Operating Income: 0.00
- Other Expense: 0.00
- Tax Year: 2024
Other Features
- Appliances: Built-In Oven, Cooktop, Dishwasher, Disposal, Dryer, Electric Water Heater, Freezer, Microwave, Refrigerator, Washer
- Country: US
- Interior Features: Ceiling Fans(s), Crown Molding, High Ceilings, Kitchen/Family Room Combo, Living Room/Dining Room Combo, Open Floorplan, Primary Bedroom Main Floor, Thermostat, Vaulted Ceiling(s), Walk-In Closet(s)
- Legal Description: LOT 31 THE VILLAGES OF SUMTER UNIT NO. 223 PB 14 PGS 14-14I
- Levels: One
- Area Major: 32163 - The Villages
- Occupant Type: Owner
- Parcel Number: G10B031
- View: Garden
- Views: 16
- Zoning Code: R1
Nearby Subdivisions
Hammock At Fenney
None
Other
Southern Oaksthe Villages
The Village Of Collier
The Villages
The Villages Of Southern Oaks
The Villages Of Sumter
The Villages Of Sumter Unit 19
The Villages/southern Oaks Un
The Villagessouthern Oaks Un 1
Village Of Deluna
Village Of Fenney
Village Of Marsh Bend
Village Of Southern Oaks
Village/fenney Mockingbird Vls
Village/fenney Spartina Villas
Village/fenney Un #5
Villagefenney Mockingbird Vls
Villagefenney Sweetgum Villas
Villagefenney Un 2
Villagefenney Un 5
Villagefenney Un 9
Villages Of Gilchrist Sharon V
Villages Of Southern Oaks
Villages Of Southern Oaks Tayl
Villages Of Sumter
Villages Of Sumter Devon Villa
Villages Of Sumter Leyton Vill
Villages Of Sumter New Haven V
Villages/southern Oaks
Villages/southern Oaks Carla V
Villages/southern Oaks Un #114
Villages/southern Oaks Un #15
Villages/southern Oaks Un #18
Villages/southern Oaks Un #50
Villages/southern Oaks Un 135
Villages/southern Oaks Un 38
Villages/southern Oaks Un 42
Villages/southern Oaks Un 46
Villages/southern Oaks Un 68
Villages/southern Oaks Un 69
Villages/sumter
Villages/sumter Callahan Vls
Villages/sumter Un 194
Villagessouthern Oaks
Villagessouthern Oaks Carla V
Villagessouthern Oaks Un 114
Villagessouthern Oaks Un 123
Villagessouthern Oaks Un 129
Villagessouthern Oaks Un 135
Villagessouthern Oaks Un 138
Villagessouthern Oaks Un 139
Villagessouthern Oaks Un 15
Villagessouthern Oaks Un 18
Villagessouthern Oaks Un 50
Villagessouthern Oaks Un 63
Villagessouthern Oaks Un 68
Villagessouthern Oaks Un 69
Villagessouthern Oaks Un 70
Villagessouthern Oaks Un 71
Villagessouthern Oaks Un 77
Villagessouthern Oaks Un 84
Villagessumter
Villagessumter Callahan Vls
Villagessumter Un 194
Villagessumter Un 88
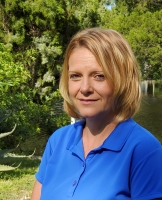
- Christa L. Vivolo
- Tropic Shores Realty
- Office: 352.440.3552
- Mobile: 727.641.8349
- christa.vivolo@gmail.com



