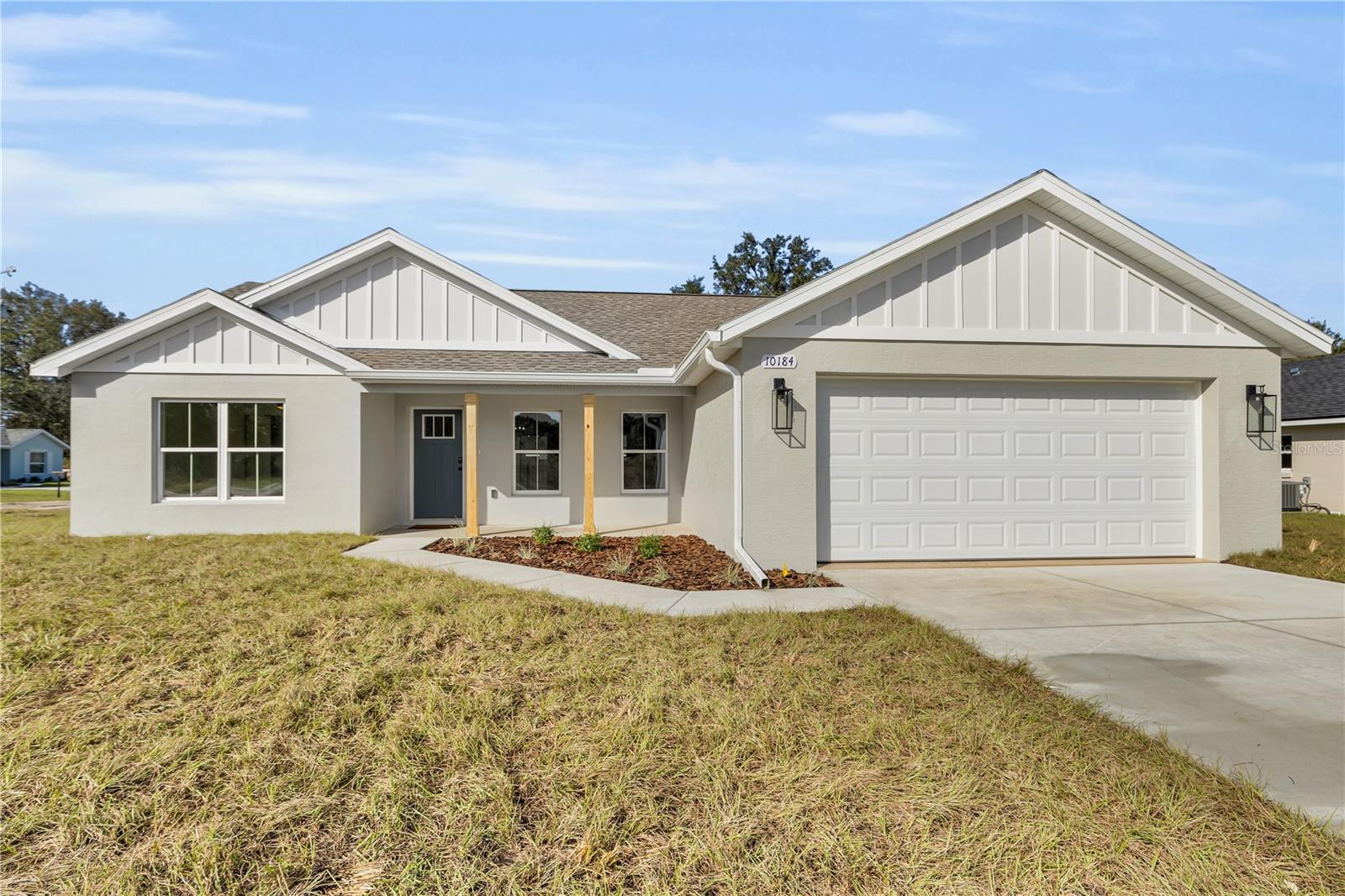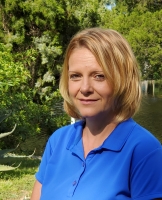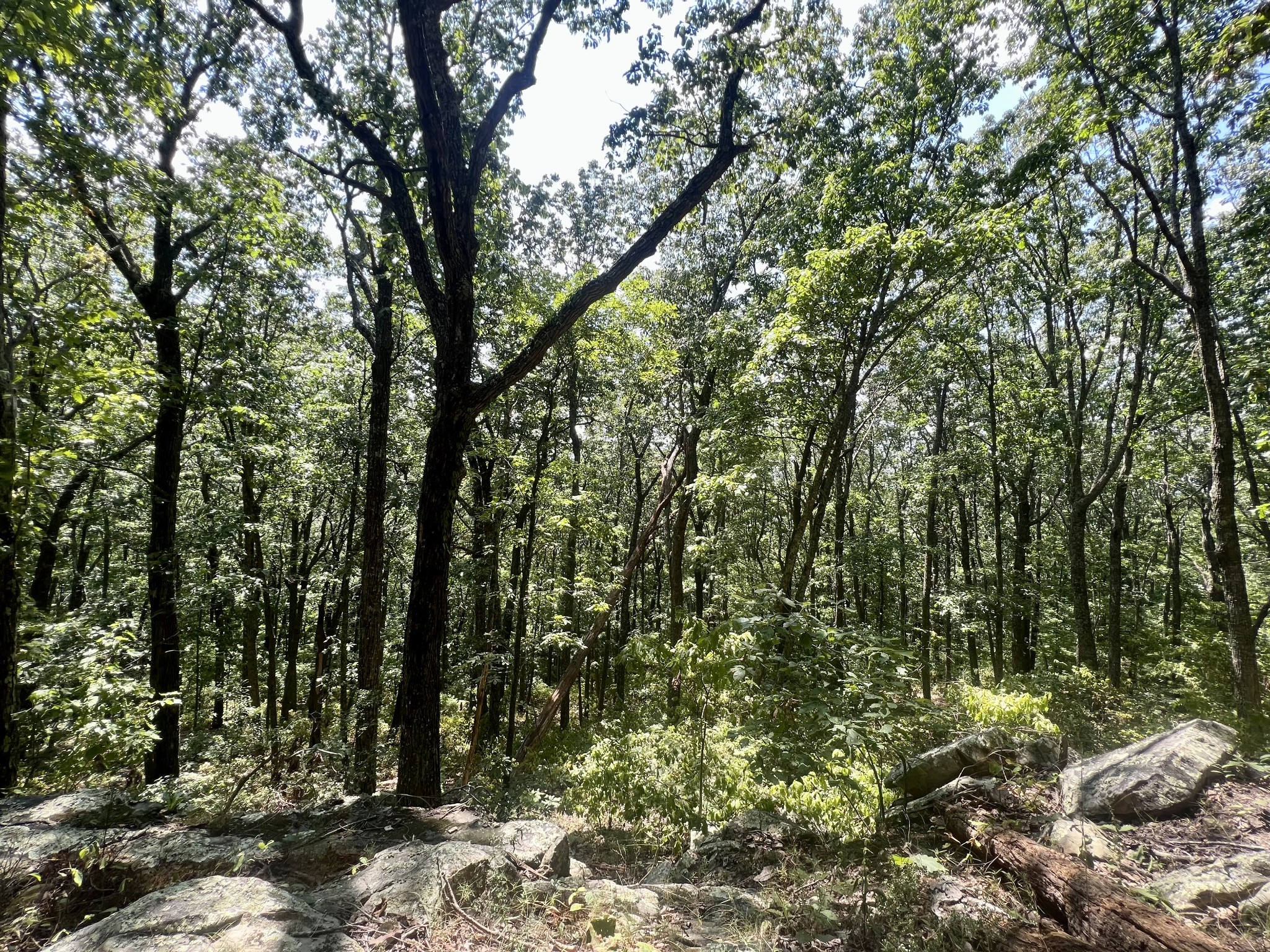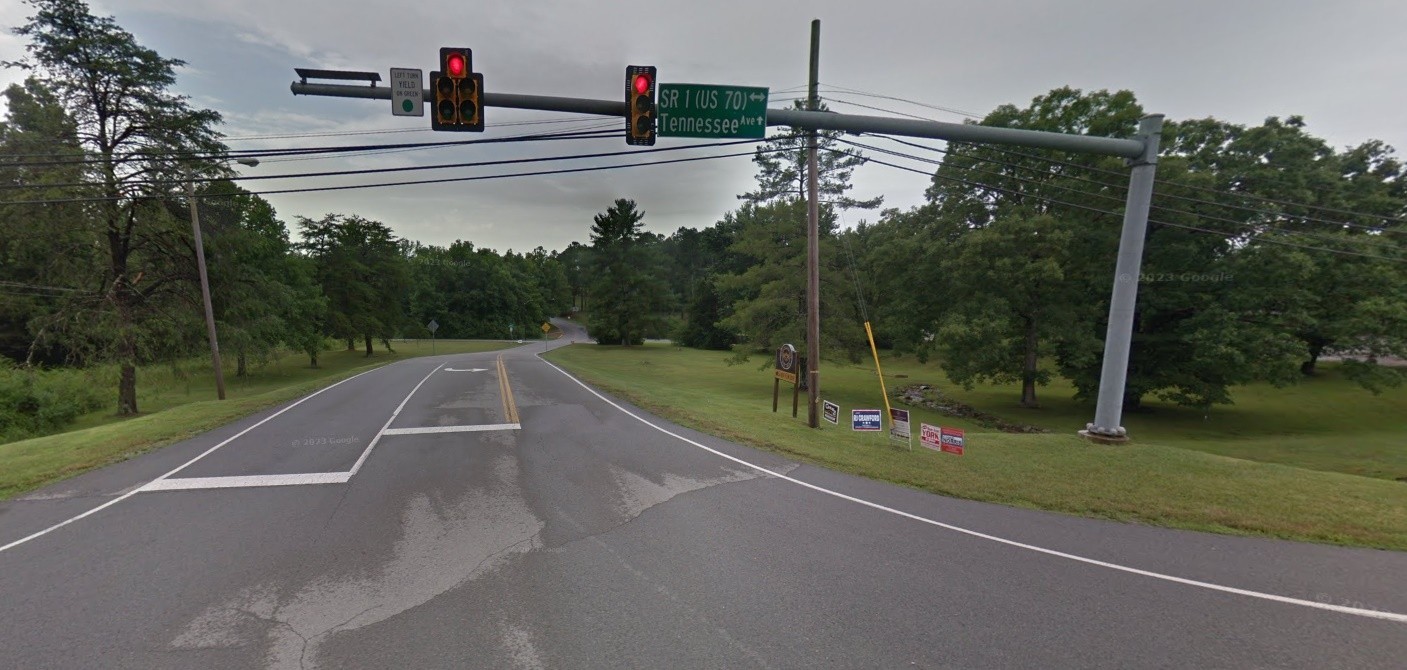Address Not Provided
Property Photos

Would you like to sell your home before you purchase this one?
Priced at Only: $289,800
For more Information Call:
Address: Address Not Provided
Property Location and Similar Properties
- MLS#: G5093919 ( Residential )
- Street Address: Address Not Provided
- Viewed: 15
- Price: $289,800
- Price sqft: $133
- Waterfront: No
- Year Built: 2025
- Bldg sqft: 2182
- Bedrooms: 3
- Total Baths: 2
- Full Baths: 2
- Garage / Parking Spaces: 2
- Days On Market: 75
- Additional Information
- County: MARION
- City: DUNNELLON
- Zipcode: 34432
- Subdivision: Rolling Ranch Estates
- Provided by: SELLSTATE SUPERIOR REALTY
- Contact: Michael Calabrese, JR,
- 352-877-3901

- DMCA Notice
-
DescriptionUnder Construction. One or more photo(s) has been virtually staged. Photos and Video of Chelsea Model Home. Chelsea model Under final weeks of construction. Quality with many upgrades on this magnificent custom built 3 bedroom 2 bath 2 car garage New Construction Home scheduled to be completed April 2025. Meticulously and elegantly designed, home boasts upgrades, upgrades & more upgrades. Over 2,100 square feet under roof, no detail was overlooked in the design of this one of a kind residence. Beautiful Vinyl flooring greats you with an exceptional trim package combines upscale large baseboards with high vaulted ceiling brings out the true comfort of this home. Dining room is perfectly positioned with a modern light fixture to accompany a relaxing dinner. Great room is very spacious with dimmable recessed LED lighting. The chefs kitchen showcases custom cabinetry, island boasting imported granite counter tops, all high end stainless steel appliances with finger print resistant refrigerator making it a showpiece and entertainers delight. Over on the opposite side of the house, sits two bedrooms with bathroom showcasing double sinks, imported granite, very modem matching tile. Many other upgrades and features. Located in beautiful Rolling Ranch Estates. Walking distance to Lake Otting, 15 minutes to Rainbow River and 15 minutes to World Equestrian Center. Upgrades galore! Covered porches! Chefs kitchen with stainless steel silver fingerprint resistant appliances and a spacious island great for entertaining.
Payment Calculator
- Principal & Interest -
- Property Tax $
- Home Insurance $
- HOA Fees $
- Monthly -
For a Fast & FREE Mortgage Pre-Approval Apply Now
Apply Now
 Apply Now
Apply NowFeatures
Building and Construction
- Builder Model: Chelsea Model
- Builder Name: MAC Builders
- Covered Spaces: 0.00
- Exterior Features: Lighting, Private Mailbox
- Flooring: Ceramic Tile, Luxury Vinyl
- Living Area: 1547.00
- Roof: Shingle
Property Information
- Property Condition: Under Construction
Land Information
- Lot Features: Cleared, In County, Landscaped, Private
Garage and Parking
- Garage Spaces: 2.00
- Open Parking Spaces: 0.00
Eco-Communities
- Water Source: Well
Utilities
- Carport Spaces: 0.00
- Cooling: Central Air
- Heating: Central
- Pets Allowed: Cats OK, Dogs OK
- Sewer: Septic Tank
- Utilities: Cable Available, Electricity Connected, Phone Available
Finance and Tax Information
- Home Owners Association Fee: 0.00
- Insurance Expense: 0.00
- Net Operating Income: 0.00
- Other Expense: 0.00
- Tax Year: 2024
Other Features
- Appliances: Convection Oven, Dishwasher, Exhaust Fan, Microwave, Range
- Country: US
- Interior Features: Ceiling Fans(s), Crown Molding, Eat-in Kitchen, High Ceilings, Kitchen/Family Room Combo, Open Floorplan, Primary Bedroom Main Floor, Solid Wood Cabinets, Split Bedroom, Stone Counters, Walk-In Closet(s)
- Legal Description: SEC 30 TWP 16 RGE 20 PLAT BOOK K PAGE 01 ROLLING RANCH ESTATES BLK 50 LOT 8
- Levels: One
- Area Major: 34432 - Dunnellon
- Occupant Type: Vacant
- Parcel Number: 3529-050-008
- Style: Ranch
- Views: 15
- Zoning Code: R-1
Similar Properties
Nearby Subdivisions
Bel Lago
Bel Lago South Hamlet
Blue Cove Un 02
Classic Farms Ii 15
Cove Inlets
Dunnellon Heights
Dunnellon Oaks
Fairway Estate
Florida Highlands
Florida Highlands Commercial L
Florida Hlnds
Grand Park North
Juliette Falls
Juliette Falls 01 Rep
Juliette Falls 2nd Rep
Kp Sub
Lake Tropicana Ranchettes
Laurel Forest Farms Unrec
Minnetrista
None
Not In Hernando
Not On List
Oak Chase
Rainbow Lakes Estate
Rainbow Lakes Estates
Rainbow Spgs
Rainbow Spgs 05 Rep
Rainbow Spgs Country Club Esta
Rainbow Spgs Fifth Rep
Rainbow Spgs Heights
Rainbow Spgs The Forest
Rainbow Springs
Rainbow Springs 5th Rep
Rainbow Springs Country Club
Rainbow Springs Country Club E
Rainbow Springs Heights
Rio Vista
Rippling Waters
Rolling Hills
Rolling Hills 02a
Rolling Hills Un 01
Rolling Hills Un 01-a
Rolling Hills Un 01a
Rolling Hills Un 02
Rolling Hills Un 03
Rolling Hills Un 04
Rolling Hills Un 1
Rolling Hills Un 2a
Rolling Hills Un One
Rolling Hills Un Two
Rolling Ranch Estate
Rolling Ranch Estates
Rolling Ranch Ests
Rollling Hills
Romeo Ridge
Spruce Creek Pr
Spruce Creek Preserve
Spruce Creek Preserve 03
Spruce Creek Preserve Ii
Spruce Creek Preserve Iii
Spruce Crk Preserve 02
Spruce Crk Preserve Ph I
Spruce Crk Preserve V
Town Of Dunnellon
Towndunnellon
Unincorporated

- Christa L. Vivolo
- Tropic Shores Realty
- Office: 352.440.3552
- Mobile: 727.641.8349
- christa.vivolo@gmail.com



















