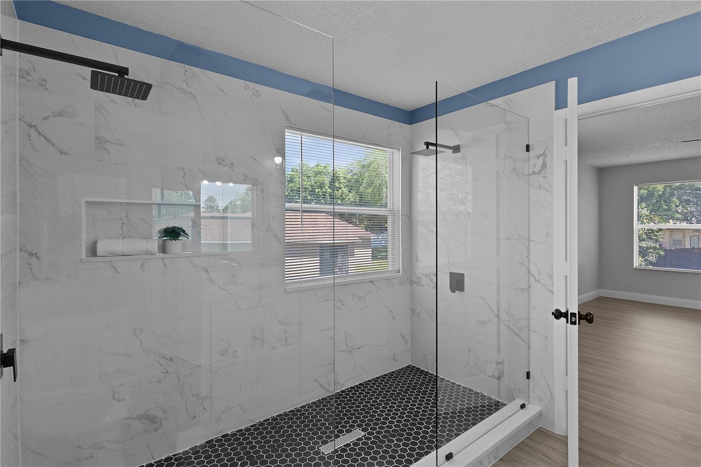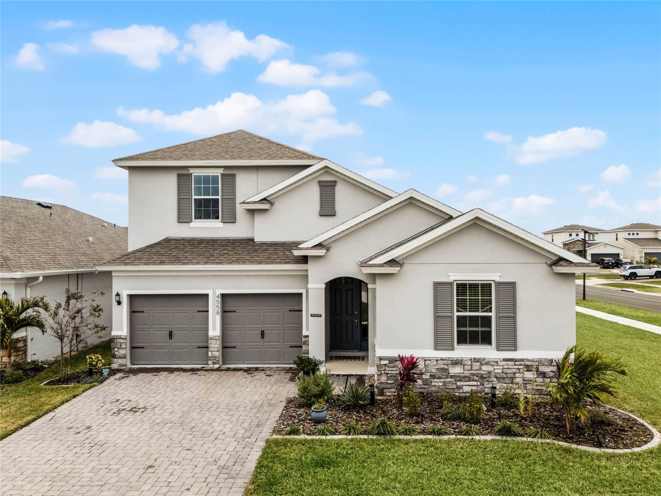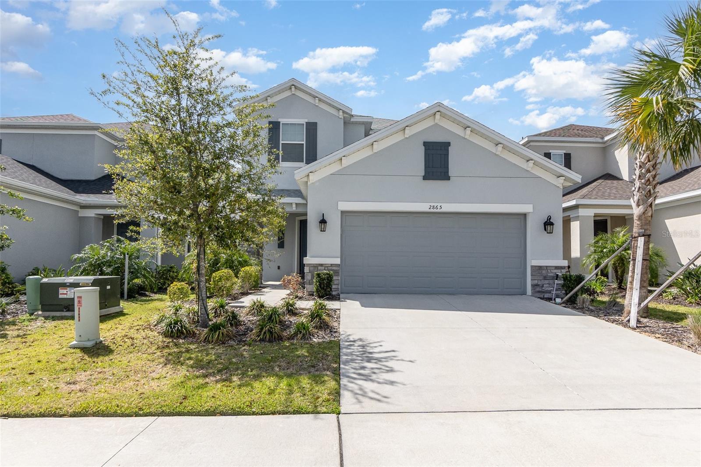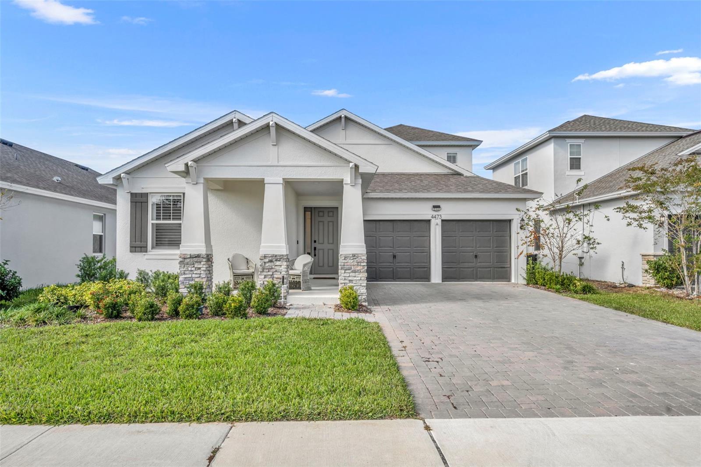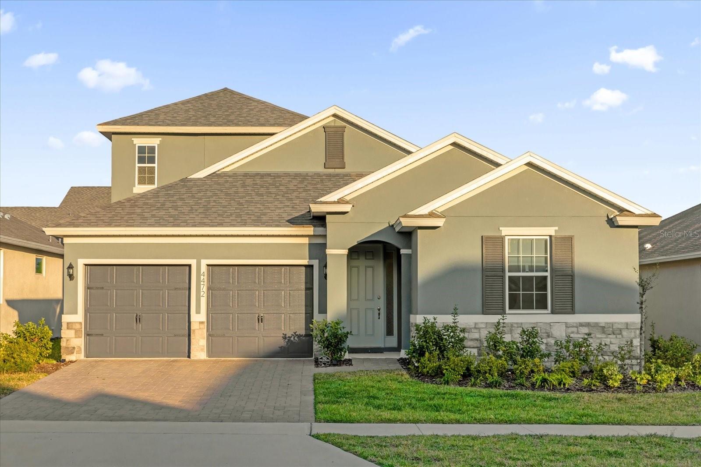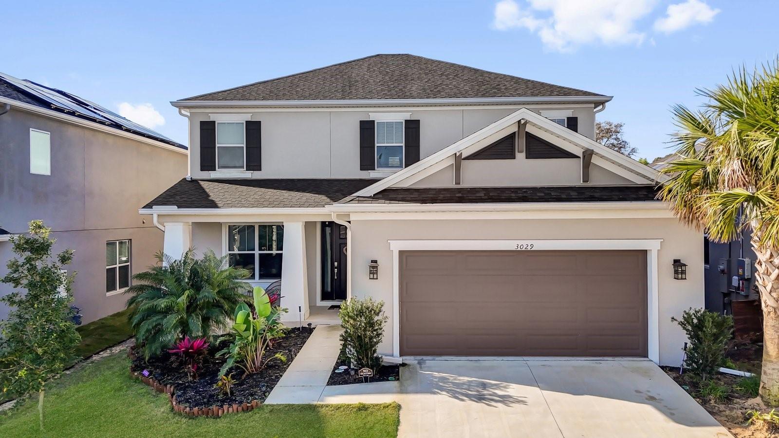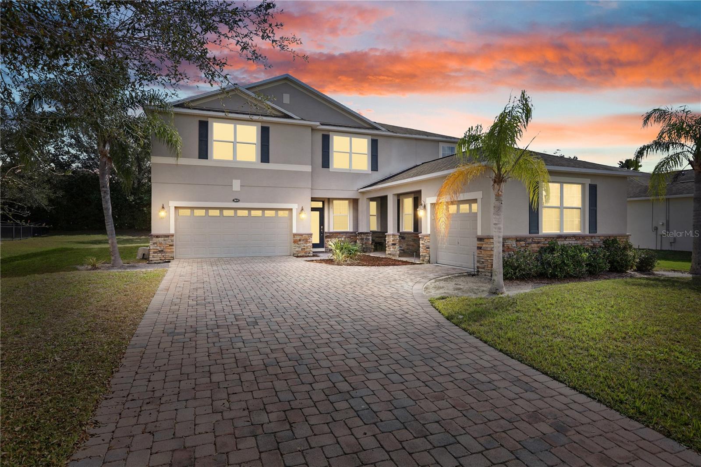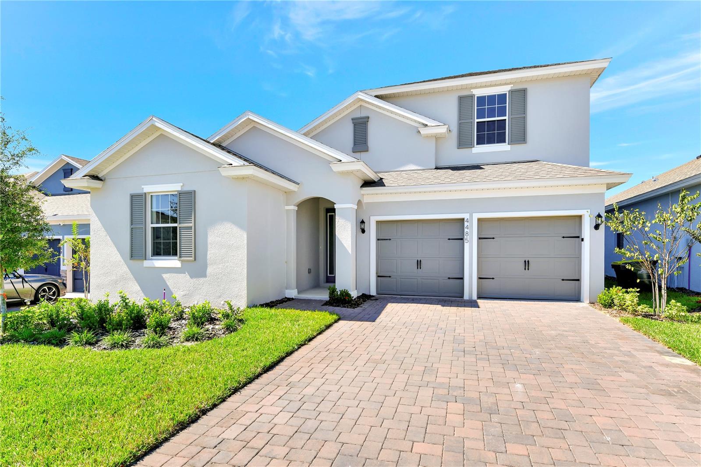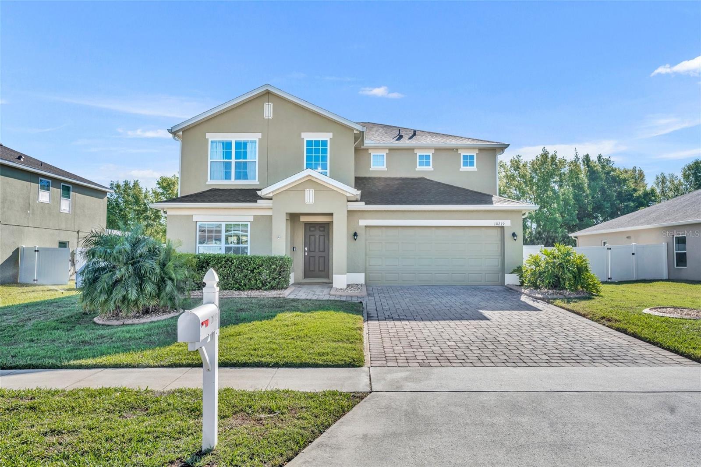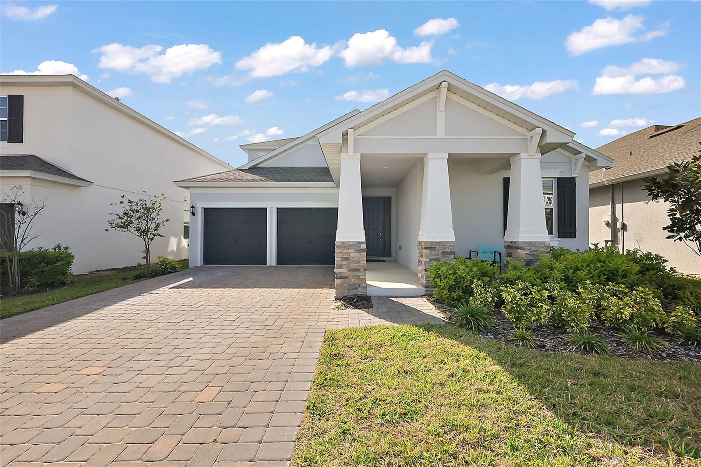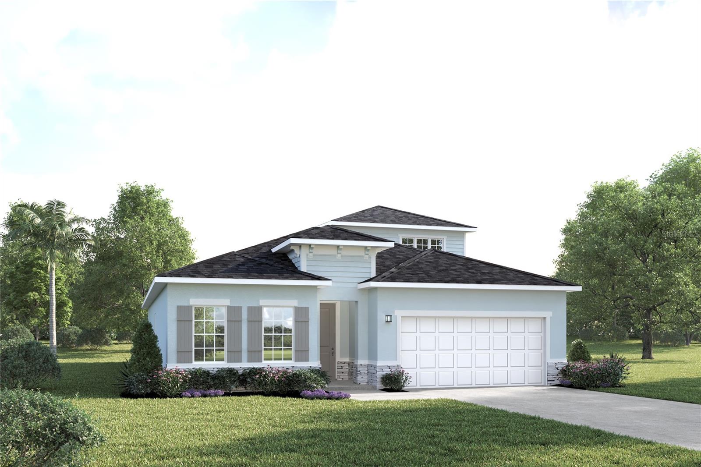16225 Arrowhead Trail, CLERMONT, FL 34711
Property Photos
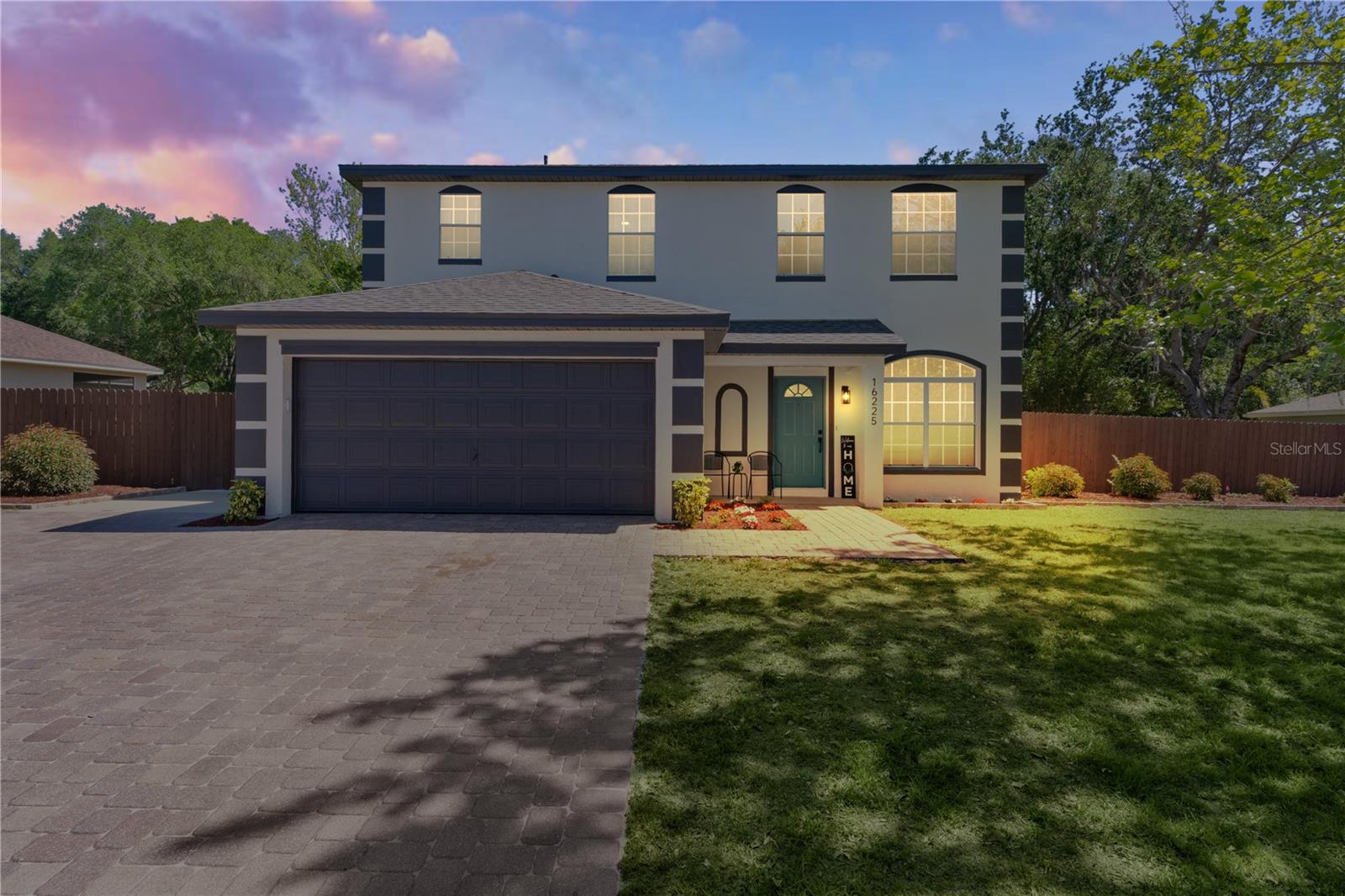
Would you like to sell your home before you purchase this one?
Priced at Only: $569,900
For more Information Call:
Address: 16225 Arrowhead Trail, CLERMONT, FL 34711
Property Location and Similar Properties
- MLS#: G5094827 ( Residential )
- Street Address: 16225 Arrowhead Trail
- Viewed: 2
- Price: $569,900
- Price sqft: $267
- Waterfront: No
- Year Built: 1997
- Bldg sqft: 2136
- Bedrooms: 4
- Total Baths: 3
- Full Baths: 2
- 1/2 Baths: 1
- Garage / Parking Spaces: 2
- Days On Market: 7
- Additional Information
- Geolocation: 28.558 / -81.6882
- County: LAKE
- City: CLERMONT
- Zipcode: 34711
- Subdivision: Arrowhead Ph 01
- Provided by: OPTIMA ONE REALTY, INC.
- Contact: Drew Evans
- 352-243-6784

- DMCA Notice
-
DescriptionExpect to be IMPRESSED with this better than new pool home with the most stunning oversized backyard. Walking up your freshly sealed paver driveway, you will instantly realize this home has been meticulously remodeled from top to bottom and is located in the sought after Arrowhead Estates. Boasting 2,136 square feet of beautifully updated living space, this two story 4 bedroom, 2.5 bathroom home offers modern style and worry free living with a brand new roof(2025), HVAC system(2025) and water heater(2021). You will also be impressed with the new luxury vinyl plank flooring, fresh interior and exterior paint, modern wall designs and updated lighting and hardware. The newly remodeled kitchen features brand new quartz countertops, backsplash, 42 inch soft close cabinetry, garbage disposal, and new stainless steel appliances. The dining nook off the kitchen has some of the best views in the house, overlooking the pool and the luscious green space in the backyard. Just off the kitchen is the formal living room with a wood burning fireplace featuring a beautiful modern wall accent. The first floor of this home is designed for relaxation and entertainment. All of the bedrooms are located upstairs and offer comfort and privacy. As you step into the owners suite, you will notice the large walk in closet with French doors and a private master bathroom that looks like it is right out of a magazine. The shower is very spacious with brand new double shower heads, glass panels and artisan tile, new vanity featuring double sinks with new faucets, quartz countertops, mirrors, toilet, and towel bar. Just off the owners suite are the additional guest bedrooms and bathroom. The guest bath was also carefully curated with a beautiful new soaking tub, tiles, and vanity with quartz countertop. An ideal home for entertaining, there is room for your grill on the covered lanai, and opening the doors keeps the party flowing inside and out. Relax in your lounge chair or grab a float and swim in the newly renovated pool with LED lighting, safety pool fence, and a new screen pool enclosure. You cant help but notice how big the backyard is with the brand new lush St. Augustine sod and the mature, freshly manicured trees and fully fenced in. Need a place to keep all of your toys? The shed has been updated with a new roof(2025) fresh paint and it is bigger than you think. Additional upgrades you may also notice is the Epoxy floor finish in the garage, new garage motor, new side door in the garage, sprinkler system, ceiling fans, smoke detectors and power outlets, baseboards and doorbell. Arrowhead Estates is an established family friendly and quiet neighborhood with mature oak trees, community pool, park and playground. This community offers easy access to Highway 50 and two different entrances to the Florida turnpike that provides an easy commute to and from work. Publix, Target, and Costco are just minutes away for all of your shopping needs. Bring your boat and explore the Clermont chain of lakes, stop downtown Clermont and visit restaurants, shops, ice cream, breweries, and coffee shops. The south lake trail is easily accessible from the neighborhood and offers a short commute by bicycle over to downtown Winter Garden. Conveniently close to major roads, Orlando International Airport and Disney are less than 45 minutes away. Make your appointment today to see this immaculate four bedroom, two and a half bath pool home.
Payment Calculator
- Principal & Interest -
- Property Tax $
- Home Insurance $
- HOA Fees $
- Monthly -
For a Fast & FREE Mortgage Pre-Approval Apply Now
Apply Now
 Apply Now
Apply NowFeatures
Building and Construction
- Covered Spaces: 0.00
- Exterior Features: Irrigation System, Private Mailbox, Sprinkler Metered
- Fencing: Wood
- Flooring: Luxury Vinyl
- Living Area: 2136.00
- Roof: Shingle
Garage and Parking
- Garage Spaces: 2.00
- Open Parking Spaces: 0.00
Eco-Communities
- Pool Features: Child Safety Fence, Fiberglass, Salt Water, Screen Enclosure
- Water Source: Public
Utilities
- Carport Spaces: 0.00
- Cooling: Central Air
- Heating: Central
- Pets Allowed: Yes
- Sewer: Septic Tank
- Utilities: BB/HS Internet Available, Cable Available, Electricity Available, Electricity Connected, Underground Utilities
Finance and Tax Information
- Home Owners Association Fee: 60.00
- Insurance Expense: 0.00
- Net Operating Income: 0.00
- Other Expense: 0.00
- Tax Year: 2024
Other Features
- Appliances: Convection Oven, Dishwasher, Disposal, Ice Maker, Microwave, Range, Refrigerator
- Association Name: Sentry Management / Jana Laine
- Association Phone: 352-243-4595
- Country: US
- Interior Features: Ceiling Fans(s), High Ceilings, Kitchen/Family Room Combo, PrimaryBedroom Upstairs, Thermostat, Walk-In Closet(s)
- Legal Description: ARROWHEAD PHASE 1 SUB LOT 20 PB 38 PGS 29-30 ORB 2426 PG 2083
- Levels: Two
- Area Major: 34711 - Clermont
- Occupant Type: Vacant
- Parcel Number: 23-22-26-0105-000-02000
- Zoning Code: PUD
Similar Properties
Nearby Subdivisions
16th Fairway Villas
Anderson Hills
Anderson Hills Pt Rep
Arrowhead Ph 01
Aurora Homes Sub
Barrington Estates
Beacon Ridge At Legends
Beacon Ridge At Legends Phase
Bella Terra
Bent Tree Ph Ii Sub
Bent Tree Phase Ii
Boones Rep
Brighton At Kings Ridge Ph 01
Brighton At Kings Ridge Ph 02
Brighton At Kings Ridge Ph 03
Brighton At Kings Ridge Ph Ii
Brighton At Kings Ridge Phase
Cambridge At Kings Ridge
Clermont
Clermont Aberdeen At Kings Rid
Clermont Alta Vista
Clermont Beacon Ridge At Legen
Clermont Bridgestone At Legend
Clermont College Park Ph 01 Lt
Clermont Dearcroft At Legends
Clermont Emerald Lakes Coop Lt
Clermont Farms 122325
Clermont Hartwood Reserve Ph 0
Clermont Heights
Clermont Heritage Hills Ph 02
Clermont Highgate At Kings Rid
Clermont Huntington At Kings R
Clermont Indian Hills
Clermont Indian Shores Rep Sub
Clermont Indian Shores Tr A
Clermont Lake Minn Chain O Lak
Clermont Lakeview Hills Ph 01
Clermont Lakeview Hills Ph 03
Clermont Lakeview Pointe
Clermont Lost Lake Tr B
Clermont Magnolia Park Ph I Lt
Clermont Nottingham At Legends
Clermont Oak View
Clermont Orange Park
Clermont Regency Hills Ph 03 L
Clermont Shady Nook
Clermont Skyridge Valley Ph 02
Clermont Skyridge Valley Ph 03
Clermont Skyview Sub
Clermont Somerset Estates
Clermont Sunnyside
Clermont Woodlawn Rep
College Park Ph I
College Park Phase I
Crescent Bay
Crescent Bay Sub
Crescent Cove Heights
Crescent Lake Club Second Add
Crescent West Sub
Crestview Ph Ii A Re
Crestview Ph Ii A Rep
Crestview Phase Ii
Crystal Cove
Cypress Landing
Cypress Landing Sub
Devonshire At Kings Ridge Su
Featherstones Replatcaywood
Foxchase
Greater Hills Ph 03 Tr A B
Greater Hills Ph 04
Greater Hills Ph 05
Greater Pines Ph 08 Lt 802
Groveland Farms 272225
Hammock Pointe Sub
Hartwood Landing
Hartwood Lndg
Hartwood Lndg Ph 2
Hartwood Reserve Ph 01
Harvest Lndg
Heritage Hills
Heritage Hills Ph 02
Heritage Hills Ph 2a
Heritage Hills Ph 4a East
Heritage Hills Ph 4b
Heritage Hills Ph 5a
Heritage Hills Ph 5b
Heritage Hills Ph 6b
Highland Groves Ph I Sub
Highland Groves Ph Ii Sub
Highland Groves Ph Iii Sub
Highland Overlook Sub
Highland Point Sub
Hills Clermont Ph 01
Hills Lake Louisa Ph 03
Hills Of Lake Louisa
Hunters Run
Hunters Run Ph 3
Johns Lake Estates
Johns Lake Estates Phase 2
Johns Lake Lndg
Johns Lake Lndg Ph 2
Johns Lake Lndg Ph 3
Johns Lake Lndg Ph 6
Johns Lake North
Kings Ridclermont Highgate At
Kings Ridgclermont Aberdeen At
Kings Ridge
Kings Ridge Devonshire
Kings Ridge Brighton At Kings
Kings Ridge Highgate At Kings
Kings Ridge South Hampton At K
Kings Ridge Stratford
Lake Crescent Hills Sub
Lake Highlands Co
Lake Hlnds Co 56
Lake Louisa Estates
Lake Louisa Highlands
Lake Minnehaha Shores
Lake Nellie Crossing
Lake Ridge Club Sub
Lake Susan Homesites
Lakeview Pointe
Lancaster At Kings Ridge
Lost Lake
Louisa Pointe Ph V Sub
Madison Park Sub
Magnolia Island Sub
Magnolia Island Tr A
Magnolia Pointe Sub
Manchester At Kings Ridge
Manchester At Kings Ridge Ph 0
Manchester At Kings Ridge Ph I
Manchester At Kings Ridge Phas
Manchesterkings Rdg Ph I
Marsh Hammock Ph 01 Lt 01 Orb
Marsh Hammock Ph 02 Lt 73 Orb
Minneola Edgewood Lake North T
Montclair Ph I
Montclair Ph Ii Sub
Montclair Phase Ii
Monte Vista Park Farms 25
Not In Hernando
Not In Subdivision
Nottingham At Legends
Oranges Ph 02 The
Osprey Pointe Sub
Overlook At Lake Louisa
Overlook At Lake Louisa Ph 01
Overlook At Lake Louisa Ph 02
Palisades
Palisades Country Club
Palisades Ph 01
Palisades Ph 02c Lt 306 Pb 52
Palisades Ph 3b
Palisades Ph 3c
Palisades Ph 3d
Palisades Phase 3b
Pillars Landing Sub
Pillars Rdg
Pillars Ridge
Pineloch Ph Ii Sub
Postal Colony
Preston Cove Sub
Regency Hills Ph 2
Remington At Kings Ridge
Royal View Estates
Seasons At Palisades
Shady Nook
Shores Of Lake Clair Sub
Sierra Vista Ph 02
Skiing Paradise Ph 2
Skyridge Valley Ph 01
South Ridge Of Clermont
Southern Fields Ph 03
Spring Valley Ph Iv Sub
Spring Valley Ph Vi Sub
Summit Greens
Summit Greens Ph 02d Lt 01 Bei
Summit Greens Ph 2d
Sunshine Hills Sub
Susans Landing Ph 01
Susans Landing Ph 02
Swiss Fairways Ph One Sub
Timberlane Ph I Sub
Timberlane Phase Ii
Vacation Village Condo
Village Green
Village Green Pt Rep Sub
Village Green Sub
Vista Grande Ph I Sub
Vista Grande Ph Ii Sub
Vista Grande Ph Iii Sub
Vistas Add 02
Vistas Sub
Waterbrooke
Waterbrooke Ph 1
Waterbrooke Ph 2
Waterbrooke Ph 4
Waterbrooke Phase 3
Whitehall At Kings Ridge
Williams Place
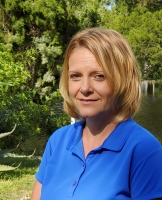
- Christa L. Vivolo
- Tropic Shores Realty
- Office: 352.440.3552
- Mobile: 727.641.8349
- christa.vivolo@gmail.com




































