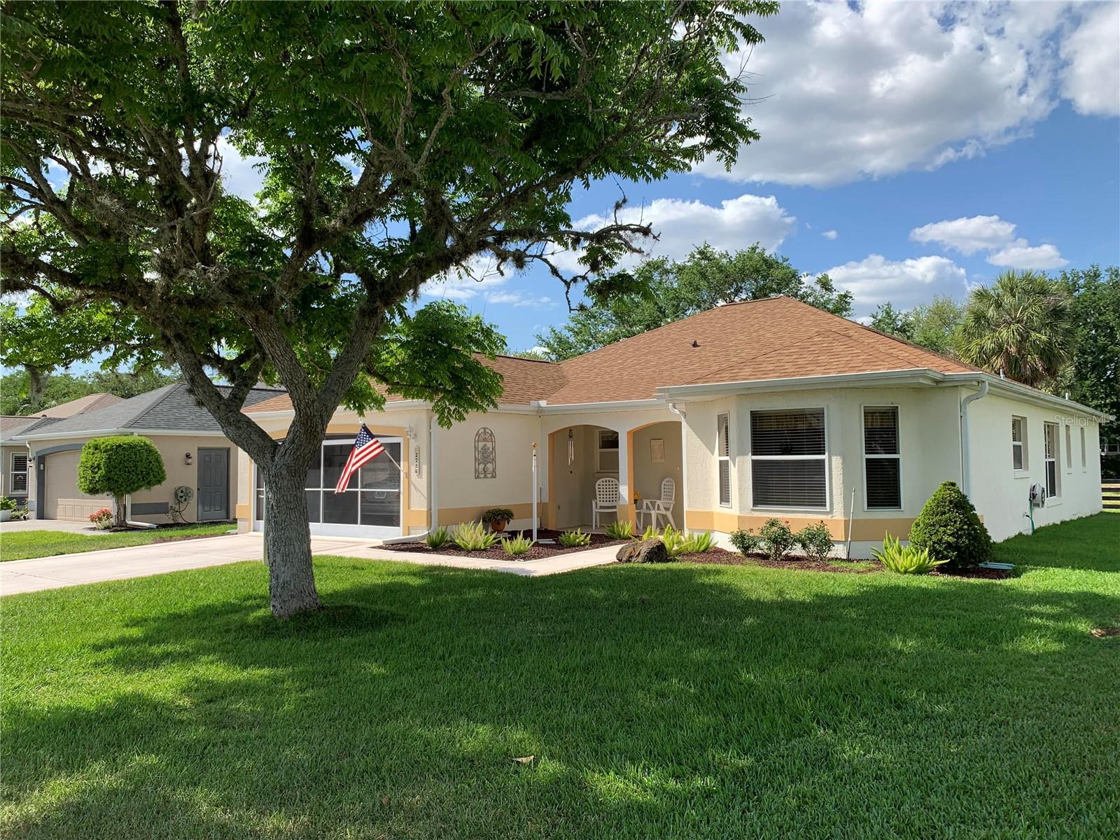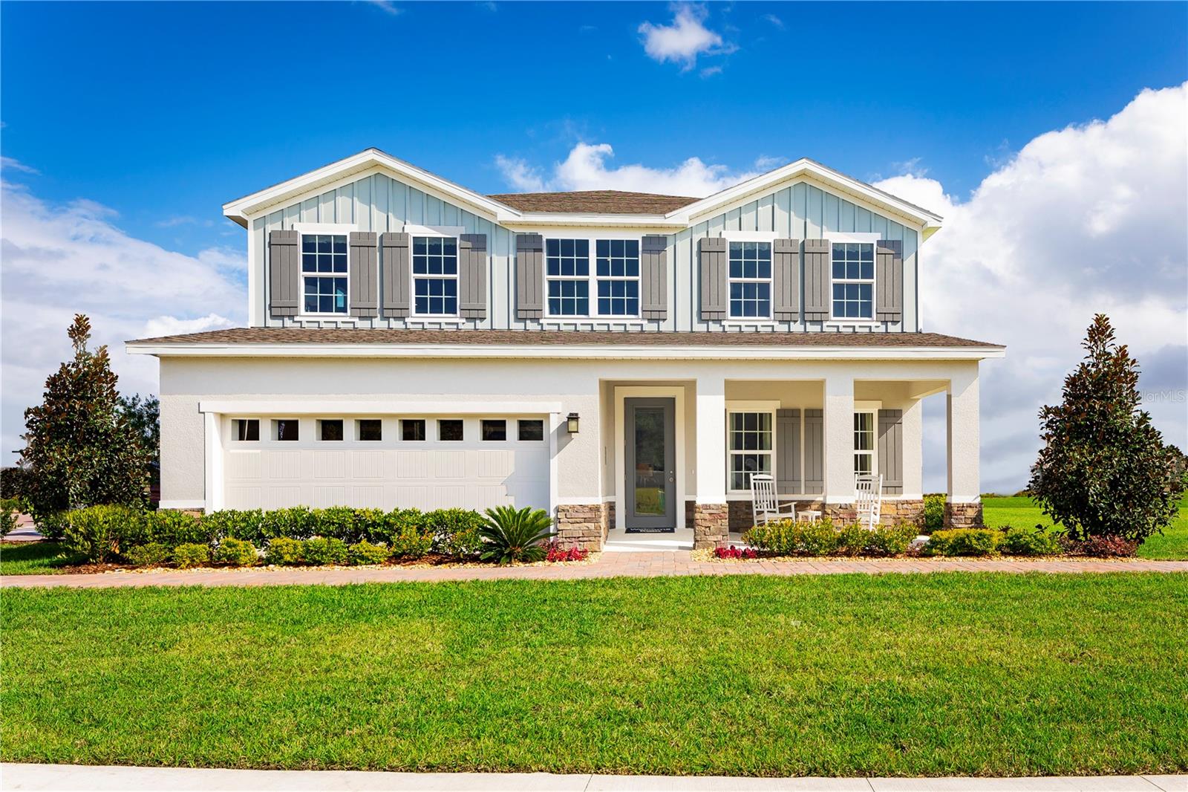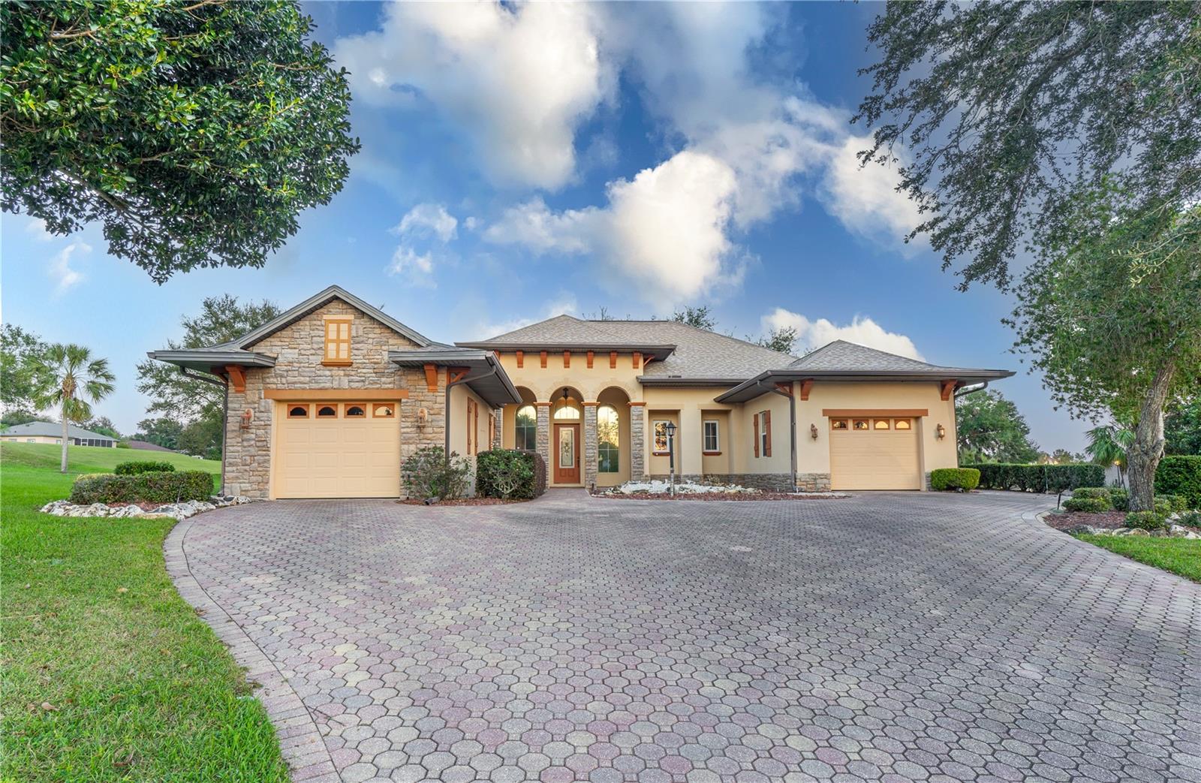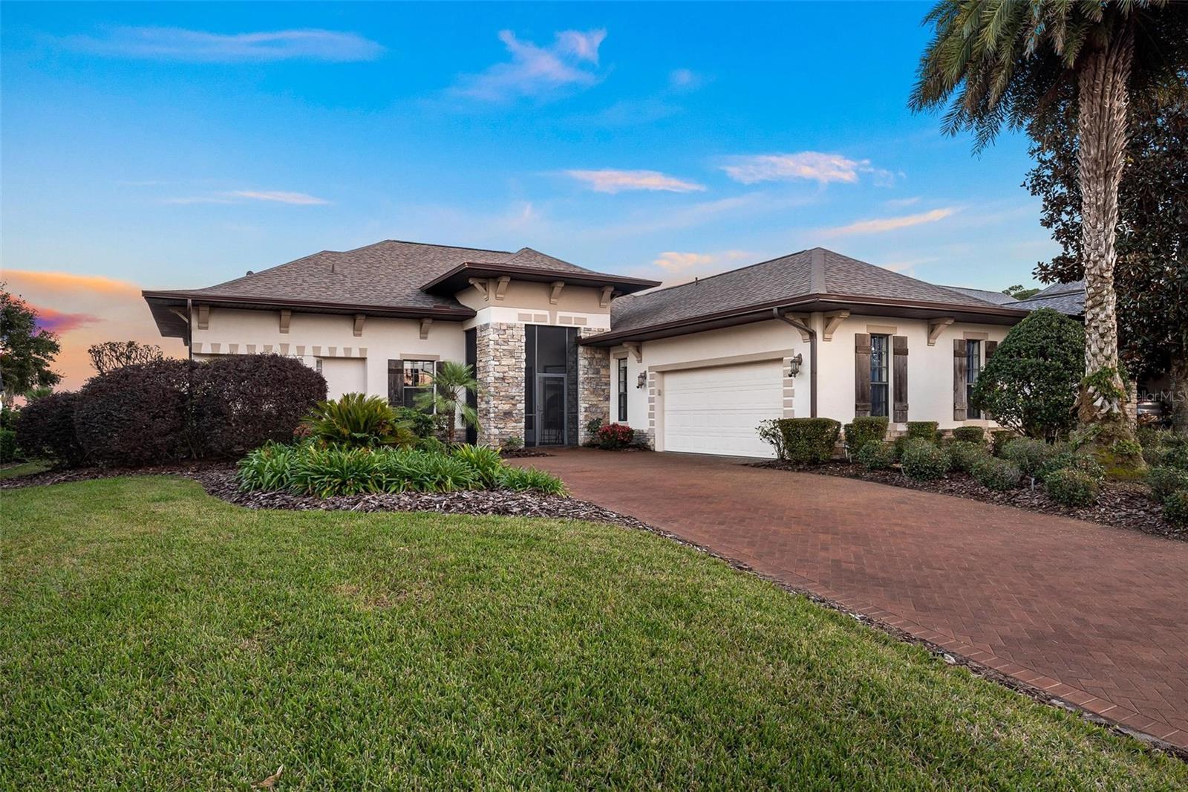2256 Margarita Drive, THE VILLAGES, FL 32159
Property Photos

Would you like to sell your home before you purchase this one?
Priced at Only: $349,900
For more Information Call:
Address: 2256 Margarita Drive, THE VILLAGES, FL 32159
Property Location and Similar Properties
- MLS#: G5095562 ( Residential )
- Street Address: 2256 Margarita Drive
- Viewed: 3
- Price: $349,900
- Price sqft: $126
- Waterfront: No
- Year Built: 1998
- Bldg sqft: 2772
- Bedrooms: 3
- Total Baths: 2
- Full Baths: 2
- Garage / Parking Spaces: 2
- Days On Market: 9
- Additional Information
- Geolocation: 28.9522 / -81.9787
- County: LAKE
- City: THE VILLAGES
- Zipcode: 32159
- Subdivision: The Villages
- Provided by: RE/MAX PREMIER REALTY LADY LK
- Contact: Mary Dyer
- 352-753-2029

- DMCA Notice
-
DescriptionWelcome to 2256 margarita drive and this lovely expanded "vera cruz" block and stucco, 3 br 2 ba "designer "home nestled in the village of santo domingo on a quiet street of similar homes. The home boasts curb appeal galore and convey as turnkey. Upon arriving you'll be greeted by a painted driveway and walkway leading to beautiful, easy care florida friendly landscaping and up to the front porch and entry. Stepping through the decorative front door into the tiled entryway, you're greeted by the open, light and bright floor plan enhanced by volume ceilings and gleaming vinyl flooring creating an inviting living space. The kitchen features "washed" wood cabinetry and is complimented by stainless steel appliances and granite countertops. The kitchen also features a large island perfect for entertaining company while preparing food. The large bay window in the breakfast nook provides an abundance of natural florida sunlight. In addition, for more formal dining the dining room is adjacent to the kitchen. The primary suite offers a relaxing oasis featuring a private en suite bath with dual sinks and a tiled walk in shower. And water closet. Additionally, the en suite boasts two large walk in closets. A much desired feature of this home is the private guest quarters on the opposite side of the home featuring two spacious bedrooms and bath with tiled tub/shower and features a solar tube. The expanded living room is the perfect place for relaxing with friends or could be used as a billiards room or art studio. A solar tube is strategically placed in the living room offering an abundance of natural light. Just off the entryway, in an area leading to the two car garage is a spacious laundry room with cabinetry and could also be used as a home office. A screen has been added to the garage door. As well as pull down attic stairs. The roof was replaced in 2019, and the hvac was replaced in 2018. The enclosed residential lanai and birdcage complete the features of this home. The home is located a short golf cart ride from the spanish springs or lake sumter landing town squares as well as the nearby savannah center and and an abundance of shopping and dining.
Payment Calculator
- Principal & Interest -
- Property Tax $
- Home Insurance $
- HOA Fees $
- Monthly -
For a Fast & FREE Mortgage Pre-Approval Apply Now
Apply Now
 Apply Now
Apply NowFeatures
Building and Construction
- Builder Model: Vera Cruz
- Covered Spaces: 0.00
- Exterior Features: Irrigation System, Rain Gutters, Sliding Doors
- Flooring: Carpet, Tile, Vinyl
- Living Area: 2062.00
- Roof: Shingle
Land Information
- Lot Features: Landscaped, Level, Paved
Garage and Parking
- Garage Spaces: 2.00
- Open Parking Spaces: 0.00
Eco-Communities
- Water Source: Public
Utilities
- Carport Spaces: 0.00
- Cooling: Central Air
- Heating: Electric
- Pets Allowed: Yes
- Sewer: Public Sewer
- Utilities: Electricity Connected, Sewer Connected, Sprinkler Recycled, Underground Utilities, Water Connected
Finance and Tax Information
- Home Owners Association Fee: 0.00
- Insurance Expense: 0.00
- Net Operating Income: 0.00
- Other Expense: 0.00
- Tax Year: 2024
Other Features
- Appliances: Dishwasher, Disposal, Dryer, Electric Water Heater, Microwave, Range, Refrigerator, Washer
- Country: US
- Furnished: Turnkey
- Interior Features: Ceiling Fans(s), Chair Rail, Eat-in Kitchen, High Ceilings, Open Floorplan, Primary Bedroom Main Floor, Split Bedroom, Stone Counters, Walk-In Closet(s)
- Legal Description: LOT 43 THE VILLAGES OF SUMTER UNIT NO.23 PLAT BOOK 5 PAGES 3- 3E
- Levels: One
- Area Major: 32159 - Lady Lake (The Villages)
- Occupant Type: Owner
- Parcel Number: D02C043
- Possession: Close Of Escrow
- Style: Ranch
- Zoning Code: RES
Similar Properties
Nearby Subdivisions
Lady Lake Orange Blossom Garde
Orange Blossom Gardens
Orange Blossom Gardens Un 18
Sumter
Sumter Villa De La Vista West
Sumter Villa Delavista West 06
Sumter Villages San Pedro Ctyd
Sumter Vlgs Rio Grande Cty
The Villages
The Villages Of Sumter
The Villages Rio Ranchero Sout
The Villagessumter
Villages Of Sumter
Villages Of Sumter Patio Villa
Villages Of Sumter Villa De La
Villages Of Sumter Villa San A
Villages Sumter
Villages Sumter Rio Grande
Villagessumter
Villagessumter Un 13
Villagessumter Un 26
Villagessumter Villa De La 06
Vista Lago Villas

- Christa L. Vivolo
- Tropic Shores Realty
- Office: 352.440.3552
- Mobile: 727.641.8349
- christa.vivolo@gmail.com


































