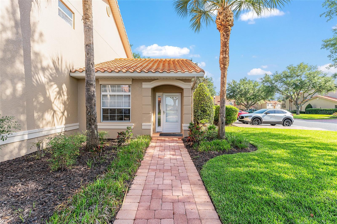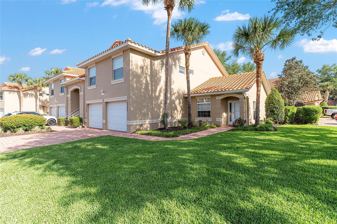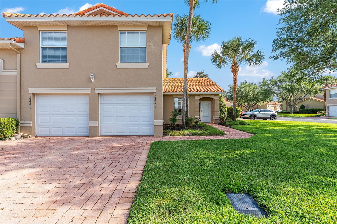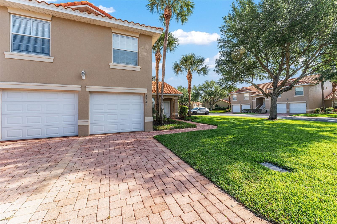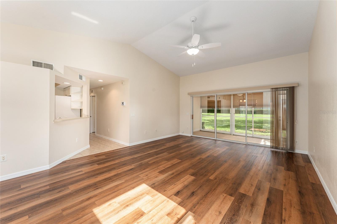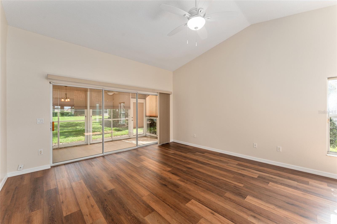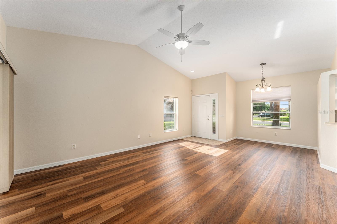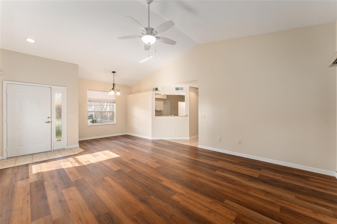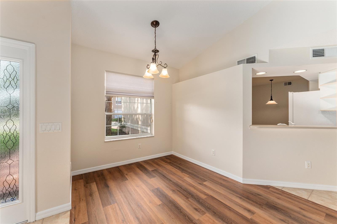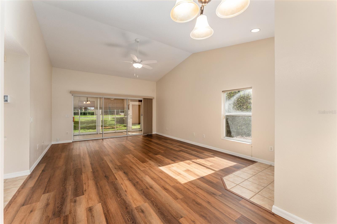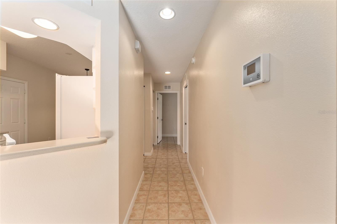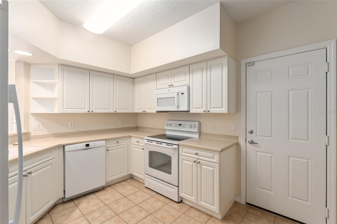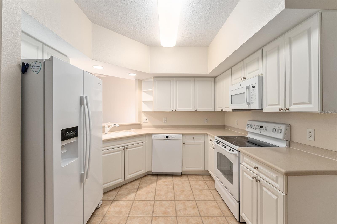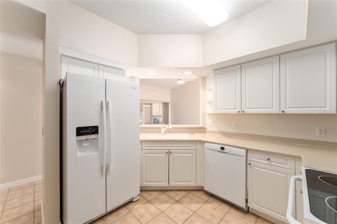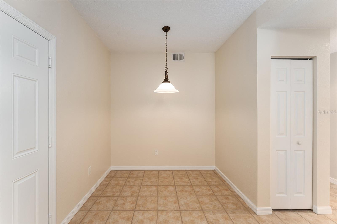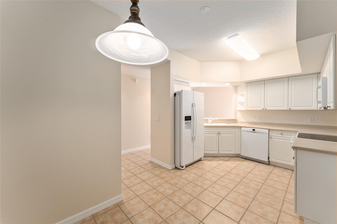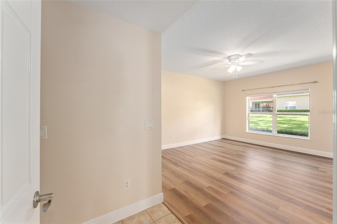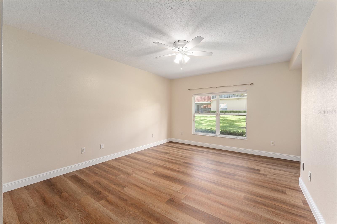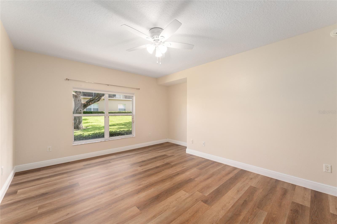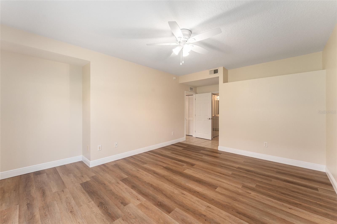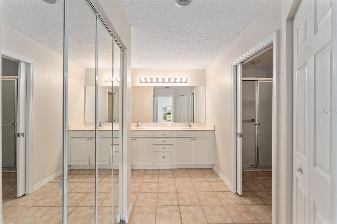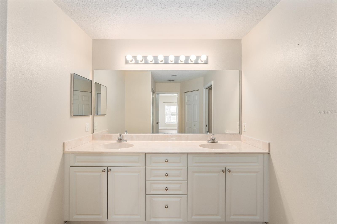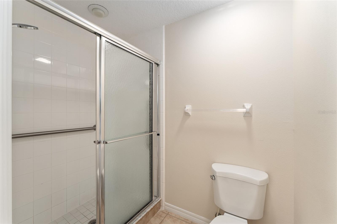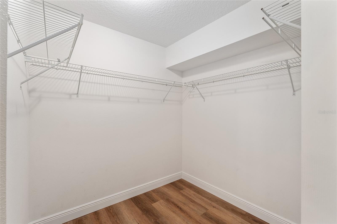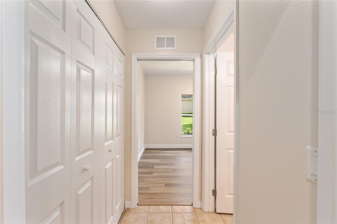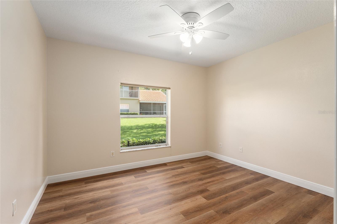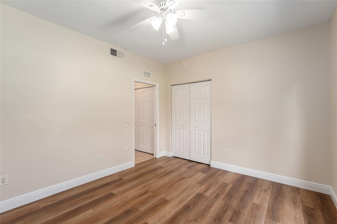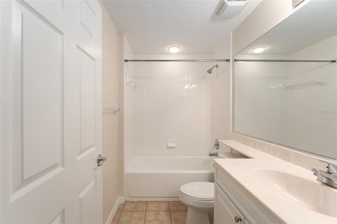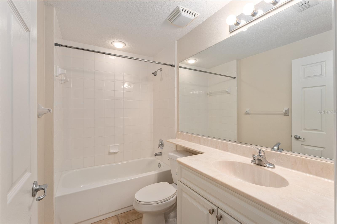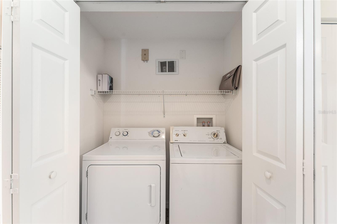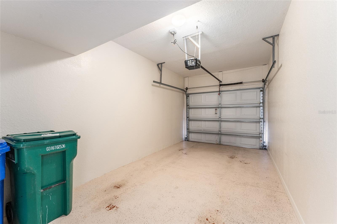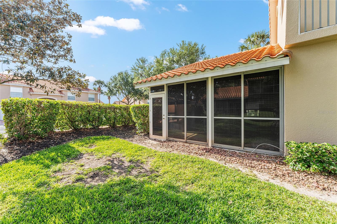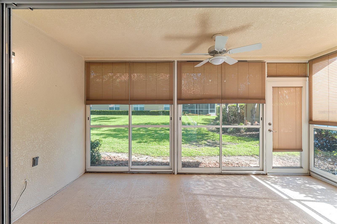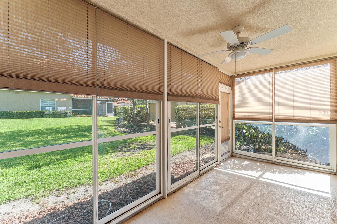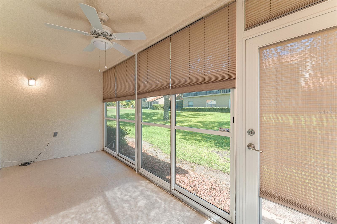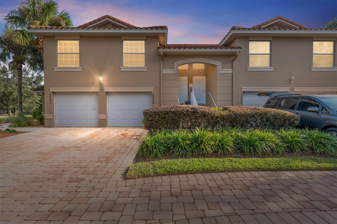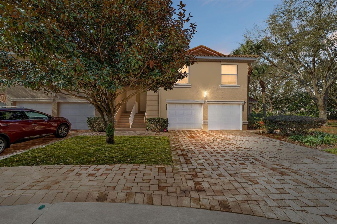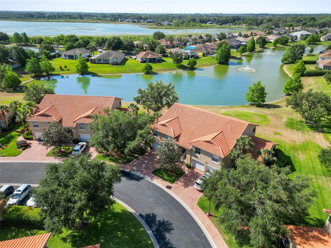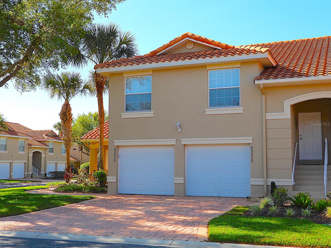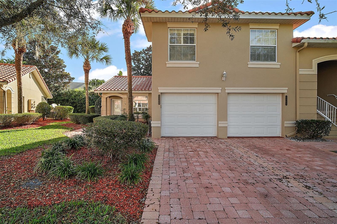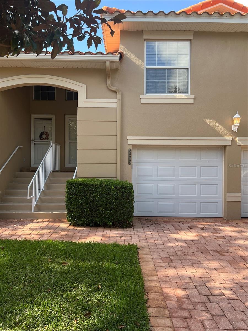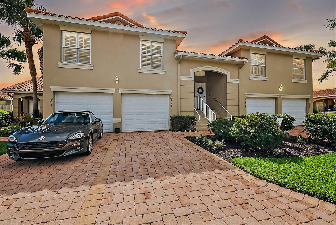5340 Edgewater Way 1, OXFORD, FL 34484
Property Photos
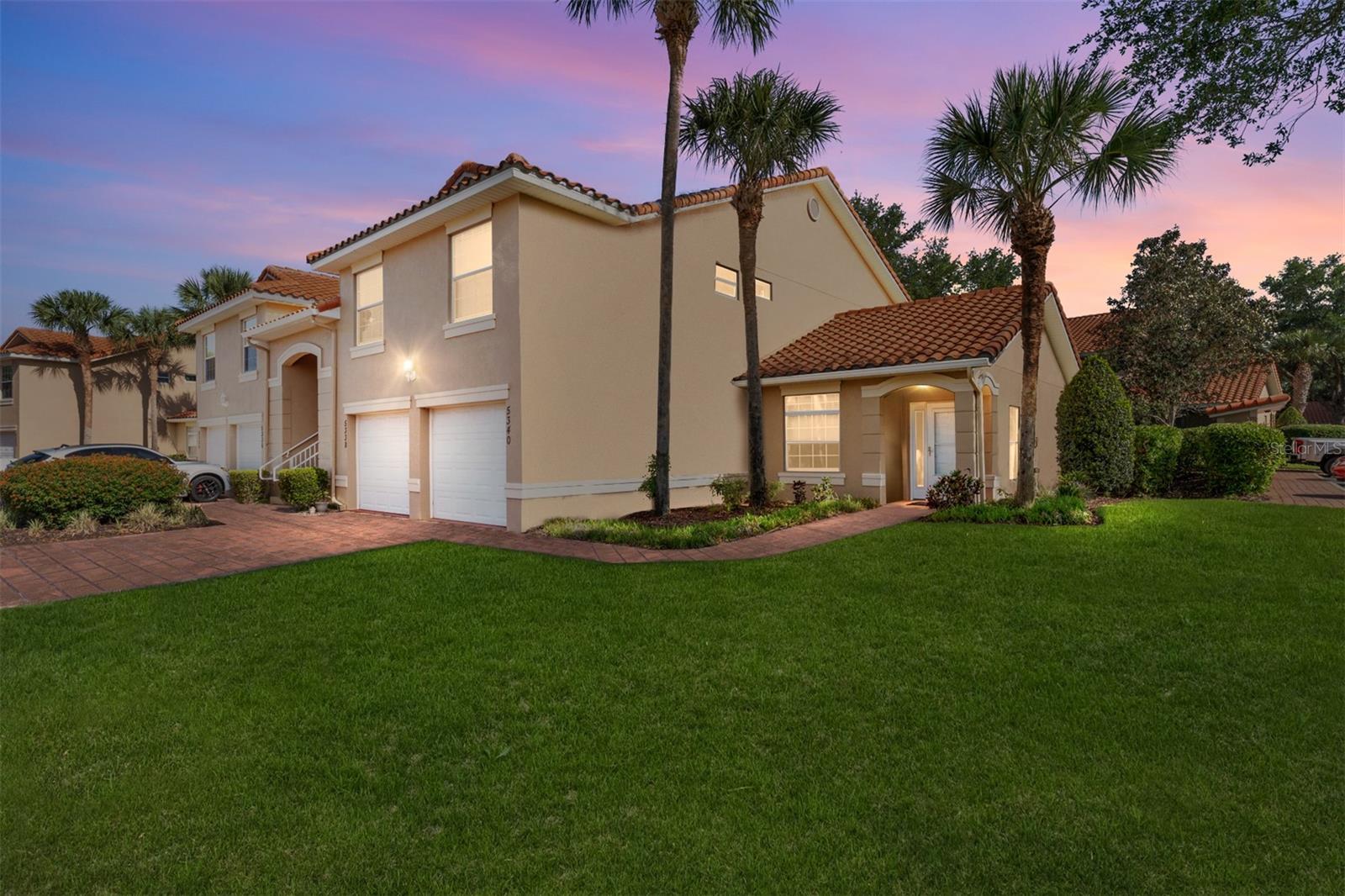
Would you like to sell your home before you purchase this one?
Priced at Only: $223,900
For more Information Call:
Address: 5340 Edgewater Way 1, OXFORD, FL 34484
Property Location and Similar Properties
- MLS#: G5095701 ( Residential )
- Street Address: 5340 Edgewater Way 1
- Viewed: 3
- Price: $223,900
- Price sqft: $151
- Waterfront: No
- Year Built: 2006
- Bldg sqft: 1481
- Bedrooms: 2
- Total Baths: 2
- Full Baths: 2
- Garage / Parking Spaces: 1
- Days On Market: 51
- Additional Information
- Geolocation: 28.9064 / -82.0154
- County: SUMTER
- City: OXFORD
- Zipcode: 34484
- Elementary School: Wildwood
- Middle School: Wildwood
- High School: Wildwood
- Provided by: EXP REALTY LLC
- Contact: Brenda Bell
- 888-883-8509

- DMCA Notice
-
DescriptionResort Style Living in a gated community with yard and building maintenance included!! Come relax in this 2/2 down stair condo with a single car garage in Lakeside Landings. Enjoy the beautiful green space backyard from your screened in Lanai. Or hop over to the zero entry pool for a massage from the waterfall and then relax in the spa. This community has daily actives and fun events monthly or you can ride over to Lake Sumter Landing Market Square in The Villages about 5 minutes away for an evening of dining and dancing. If you have dreams about owning your very own palm trees in a quiet, beautiful, friendly, centrally located spot in Florida this condo is for you! The condo features Pavers on the driveway, sidewalk and upon entering the condo it features volume ceiling, light bright family and pet friendly space with NO CARPET!! Move in Ready!! Laminate in the main living areas and bedrooms. Don't sweat it when its time to do the laundry we have you covered with inside laundry. The Primary Bedroom features large walk in closet, dual sinks, and separate toilet and shower area. If you want to go outside and play relax because the community features play ground, basketball court, gym, pickle ball, tennis, lap swimming, card room, billards, library, and ball room. We have monthly cabana night to meet the neighbors and special events for most holidays. Wow and I almost forgot our pet friendly community has clean up stations, 2nd pools with spa and beach access to Lake Miona. This community is located near shopping and only a day trip to beautiful beaches. Call me for a private showing and tour of this beautiful resort style gated community.
Payment Calculator
- Principal & Interest -
- Property Tax $
- Home Insurance $
- HOA Fees $
- Monthly -
For a Fast & FREE Mortgage Pre-Approval Apply Now
Apply Now
 Apply Now
Apply NowFeatures
Building and Construction
- Covered Spaces: 0.00
- Exterior Features: Sliding Doors
- Flooring: Ceramic Tile, Laminate
- Living Area: 1281.00
- Roof: Shingle
School Information
- High School: Wildwood High
- Middle School: Wildwood Middle
- School Elementary: Wildwood Elementary
Garage and Parking
- Garage Spaces: 1.00
- Open Parking Spaces: 0.00
Eco-Communities
- Water Source: Public
Utilities
- Carport Spaces: 0.00
- Cooling: Central Air
- Heating: Central
- Pets Allowed: Cats OK, Dogs OK
- Sewer: Public Sewer
- Utilities: Cable Available, Electricity Connected, Sewer Connected, Underground Utilities, Water Connected
Finance and Tax Information
- Home Owners Association Fee Includes: Pool, Maintenance Structure, Maintenance Grounds, Pest Control
- Home Owners Association Fee: 0.00
- Insurance Expense: 0.00
- Net Operating Income: 0.00
- Other Expense: 0.00
- Tax Year: 2024
Other Features
- Appliances: Dishwasher, Disposal, Dryer, Range, Refrigerator, Washer
- Association Name: Sentry Management
- Country: US
- Interior Features: Ceiling Fans(s), Eat-in Kitchen, Vaulted Ceiling(s), Walk-In Closet(s)
- Legal Description: UNIT 11-102 DORY VILLAS ON LAKE MIONA A CONDOMINIUM REC'D IN OR 1603 PGS 65-159 1/44 INT IN COMMON ELEMENTS THEREOF
- Levels: One
- Area Major: 34484 - Oxford
- Occupant Type: Vacant
- Parcel Number: D21W11102
- Zoning Code: PUD
Similar Properties
Nearby Subdivisions
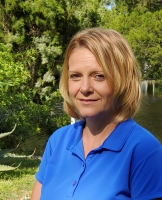
- Christa L. Vivolo
- Tropic Shores Realty
- Office: 352.440.3552
- Mobile: 727.641.8349
- christa.vivolo@gmail.com



