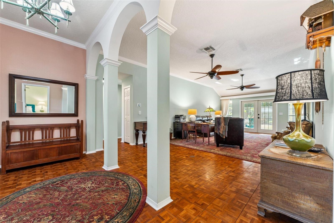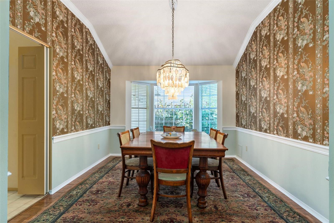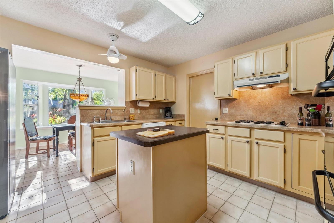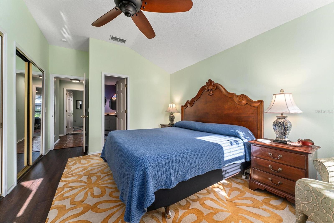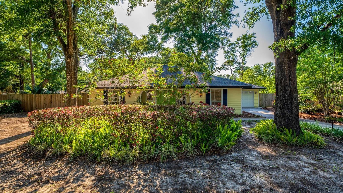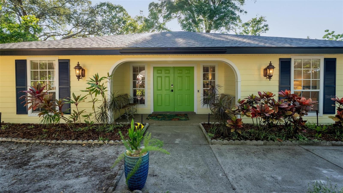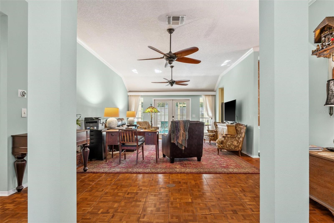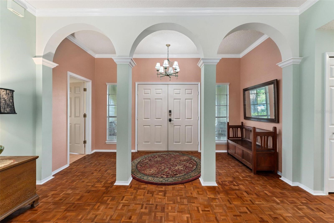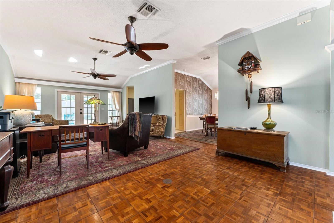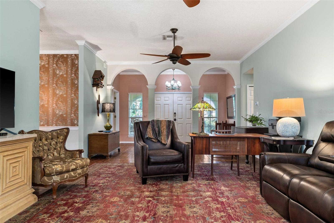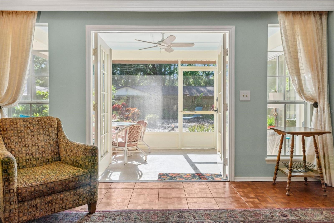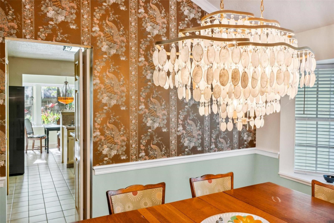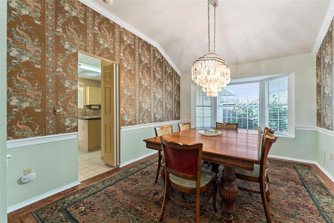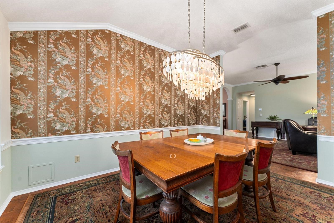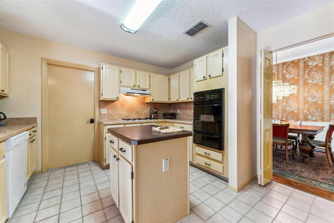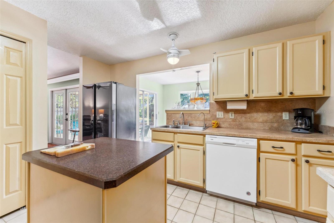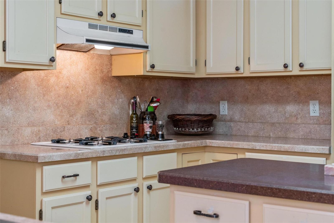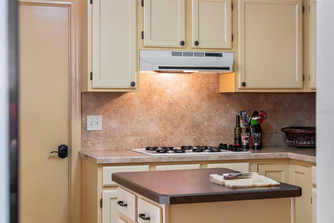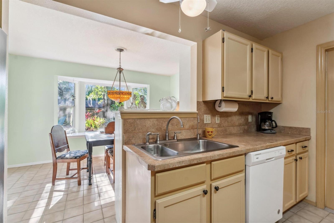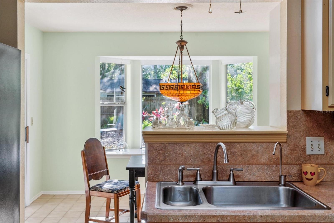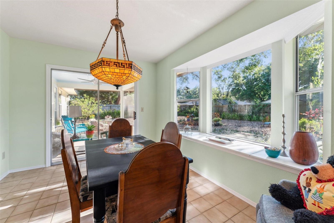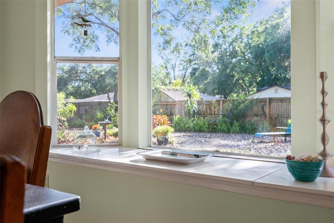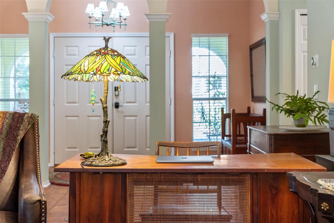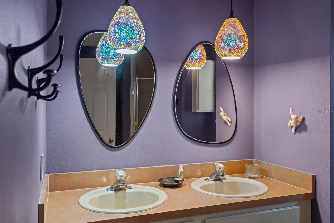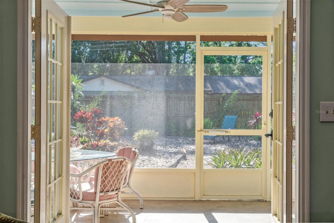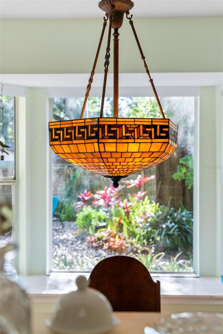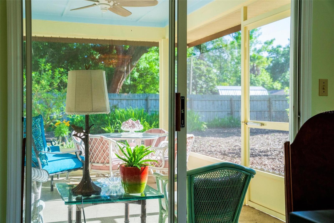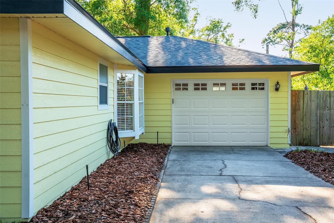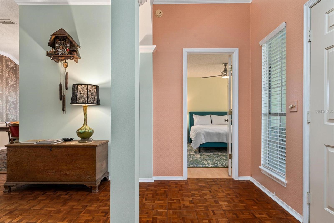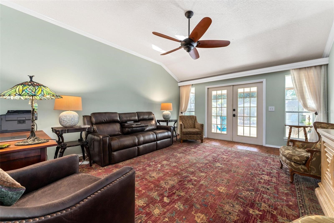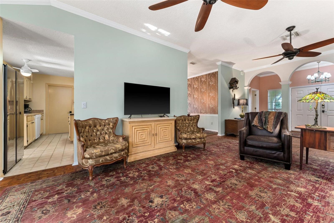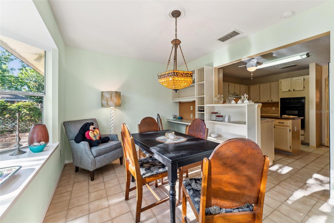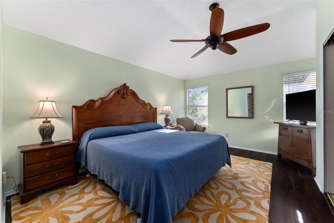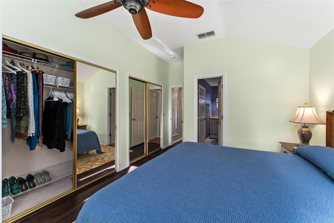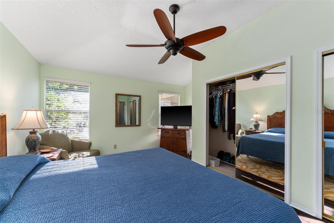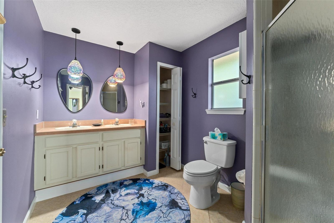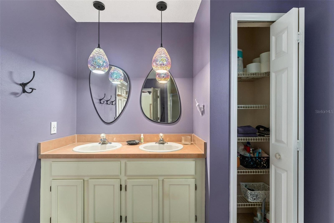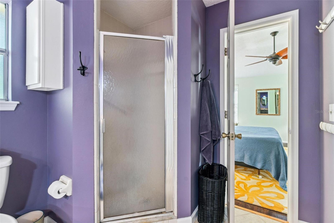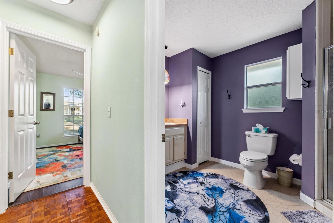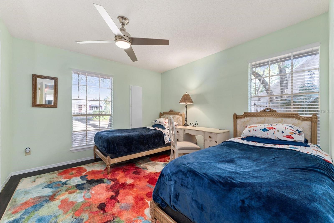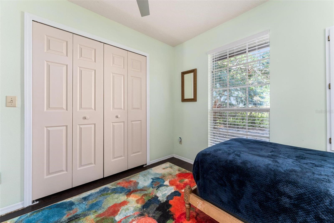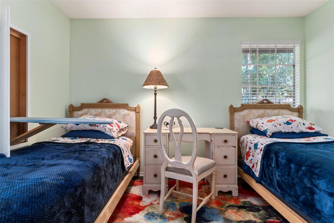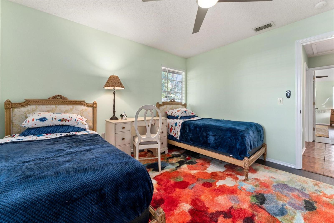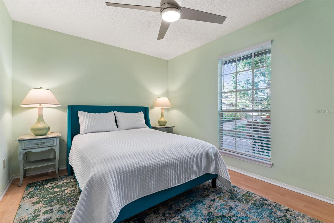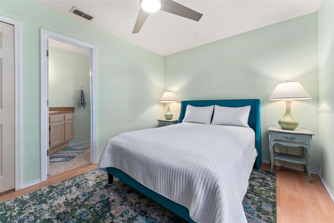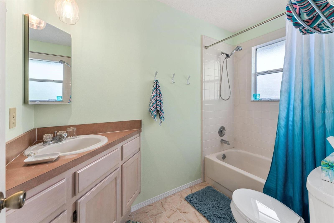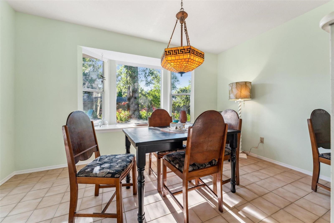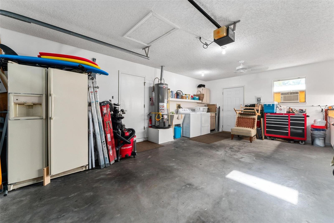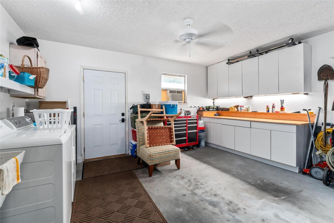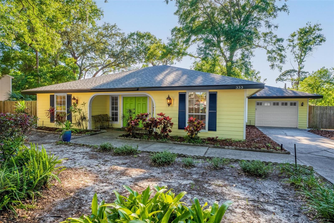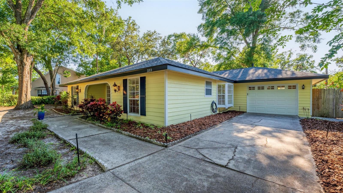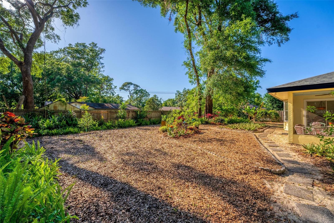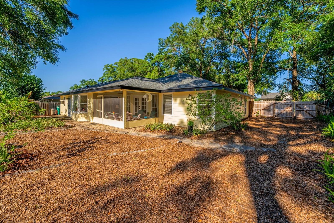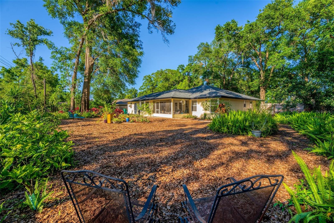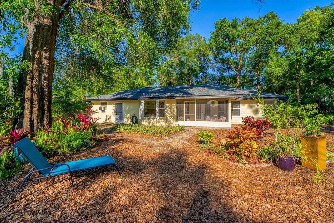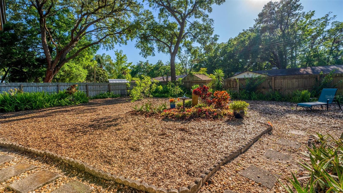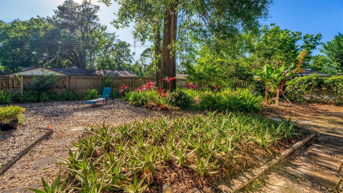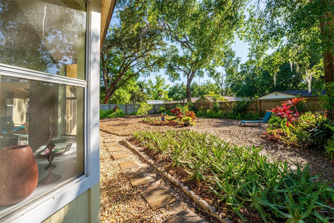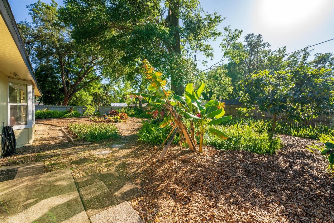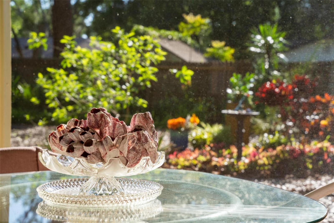333 Stanley Bell Drive, MOUNT DORA, FL 32757
Property Photos
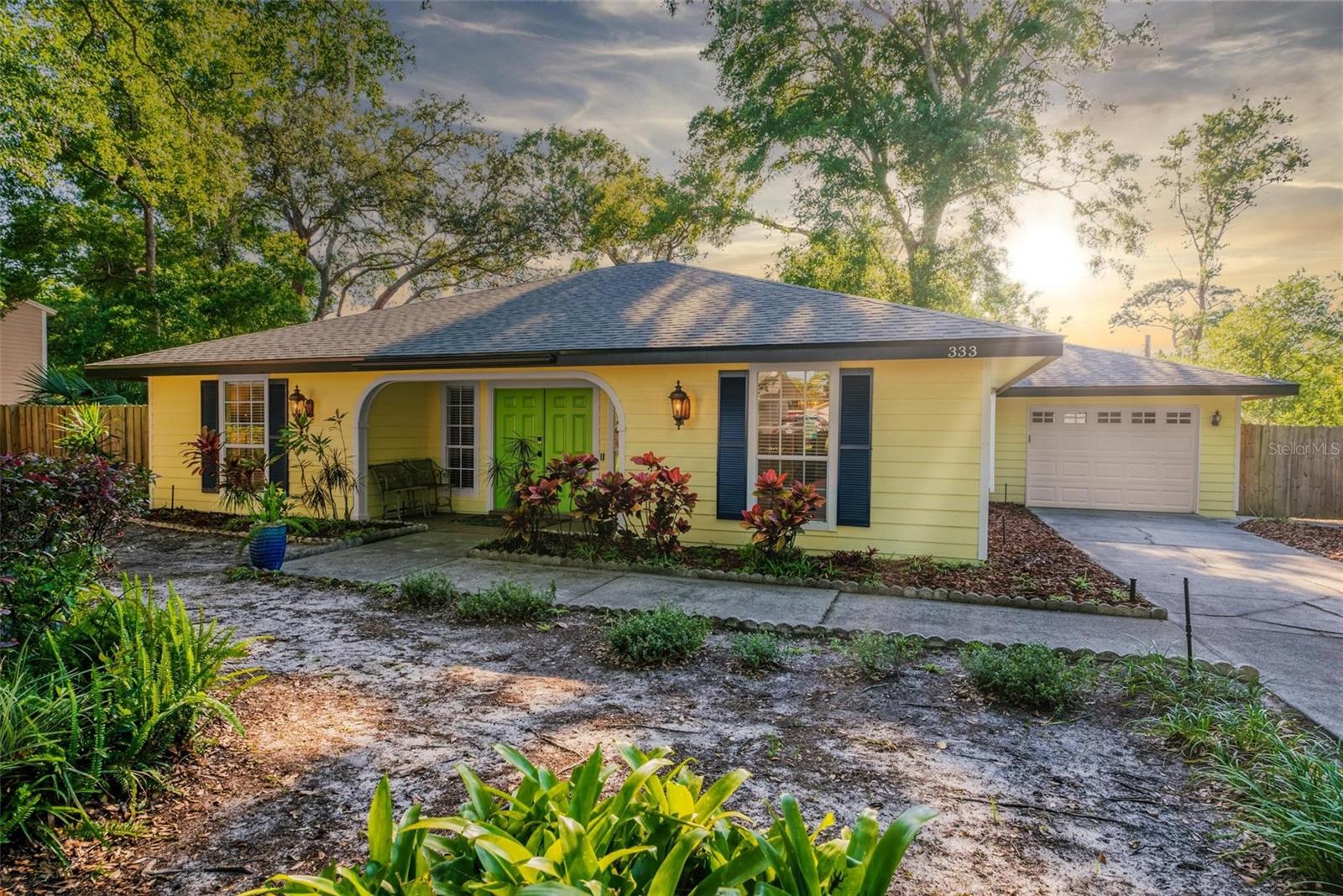
Would you like to sell your home before you purchase this one?
Priced at Only: $497,000
For more Information Call:
Address: 333 Stanley Bell Drive, MOUNT DORA, FL 32757
Property Location and Similar Properties
- MLS#: G5095805 ( Residential )
- Street Address: 333 Stanley Bell Drive
- Viewed: 65
- Price: $497,000
- Price sqft: $205
- Waterfront: No
- Year Built: 1992
- Bldg sqft: 2426
- Bedrooms: 3
- Total Baths: 2
- Full Baths: 2
- Days On Market: 159
- Additional Information
- Geolocation: 28.7995 / -81.6268
- County: LAKE
- City: MOUNT DORA
- Zipcode: 32757
- Subdivision: Mount Dora Lake Franklin Park

- DMCA Notice
-
DescriptionPRICE IMPROVEMENT ~ MOTIVATED SELLERS offering $5,000 towards closing costs and or prepaids. Nestled in the historic heart of Mount Dora, just blocks from the town's charming downtown, this 1792 sq ft, 3 Bedroom, 2 Bathroom single story modern ranch style residence and prime location with NO HOA, offers a unique blend of classic character and modern comfort. There is also an additional flex space that can be used as an office or additional dining area off the kitchen area, the possibilities are endless. Set on a generous 1/3 acre lot filled with mature trees and flourishing fruit trees offering space, serenity and convenience, you have room to bring all your toys and or company vehicles or even install a large underground pool. This home is fully fenced lwith a large RV gate, mature shade trees and array of fruit trees not to mention an inviting screened in lanai, perfect for morning coffee, evening tea or just unwinding in the fresh air. Embrace the ideal blend of a roomy yard for your pets in a tranquil neighborhood, yet just a short drive to downtown Orlando's famous parks and beaches. A brand new roof was just installed April 2025, and the air conditioner is still under manufacturers warranty for added peace of mind. Gorgeous original parquet wood floors add timeless warmth, showcasing the home's integrity and attention to detail. An elegant bay windowed dining room, centered by a stunning chandelier fills the space with natural light, ideal for hosting or intimate dinners. The open and bright kitchen has a gas range for those who love to cook with gas and entertain with a island and lots of kitchen storage and dual pantries. Laundry room is conveniently located in the garage which is also set up to be a workshop with it's own air conditioning so you can enjoy the added space! This home isn't just move in ready, it's also a smart investment for future growth. This spacious lot offers an ideal canvas for adding an (ADU) accessory dwelling unit, whether a guest cottage, workshop, art/music studio or rental suite, it brings options. Schedule your home tour today and see for yourself how beautiful and warm this classic Mount Dora residence is, you have to experience it yourself!
Payment Calculator
- Principal & Interest -
- Property Tax $
- Home Insurance $
- HOA Fees $
- Monthly -
For a Fast & FREE Mortgage Pre-Approval Apply Now
Apply Now
 Apply Now
Apply NowFeatures
Building and Construction
- Covered Spaces: 0.00
- Exterior Features: French Doors, Lighting, Private Mailbox, Sidewalk, Sprinkler Metered
- Fencing: Wood
- Flooring: Ceramic Tile, Luxury Vinyl, Parquet, Vinyl
- Living Area: 1792.00
- Roof: Shingle
Land Information
- Lot Features: City Limits, Oversized Lot, Sidewalk, Street Dead-End, Paved
Garage and Parking
- Garage Spaces: 1.00
- Open Parking Spaces: 0.00
- Parking Features: Boat, Curb Parking, Driveway, Garage Door Opener, Golf Cart Parking, Guest, Oversized, RV Access/Parking, Workshop in Garage
Eco-Communities
- Water Source: Public
Utilities
- Carport Spaces: 0.00
- Cooling: Central Air, Humidity Control, Attic Fan
- Heating: Central, Propane
- Pets Allowed: Yes
- Sewer: Public Sewer
- Utilities: BB/HS Internet Available, Cable Available, Cable Connected, Electricity Available, Electricity Connected, Phone Available, Propane, Public, Sewer Connected, Sprinkler Meter, Water Connected
Finance and Tax Information
- Home Owners Association Fee: 0.00
- Insurance Expense: 0.00
- Net Operating Income: 0.00
- Other Expense: 0.00
- Tax Year: 2024
Other Features
- Appliances: Built-In Oven, Dishwasher, Disposal, Dryer, Gas Water Heater, Kitchen Reverse Osmosis System, Range Hood, Refrigerator, Washer
- Country: US
- Furnished: Furnished
- Interior Features: Built-in Features, Ceiling Fans(s), Crown Molding, High Ceilings, L Dining, Open Floorplan, Primary Bedroom Main Floor, Split Bedroom, Thermostat, Window Treatments
- Legal Description: LAKE FRANKLIN PARK REVISED PLAT PB 9 PG 21 LOTS 19 20 BLK 3 ORB 5870 PG 956
- Levels: One
- Area Major: 32757 - Mount Dora
- Occupant Type: Owner
- Parcel Number: 32-19-27-1301-003-01900
- Possession: Close Of Escrow
- Style: Ranch
- Views: 65
- Zoning Code: R-1A
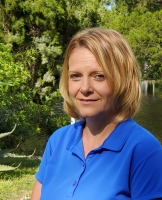
- Christa L. Vivolo
- Tropic Shores Realty
- Office: 352.440.3552
- Mobile: 727.641.8349
- christa.vivolo@gmail.com



