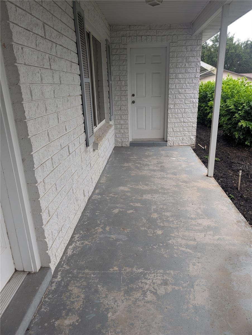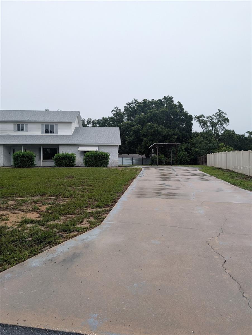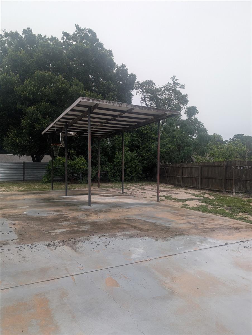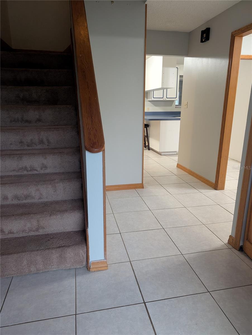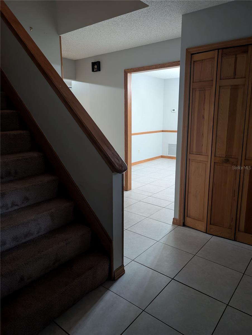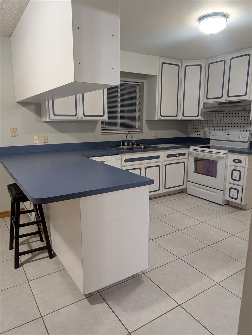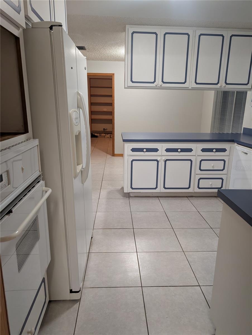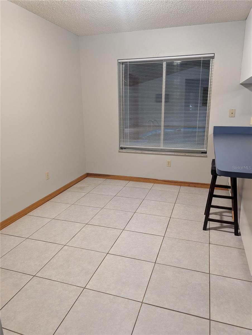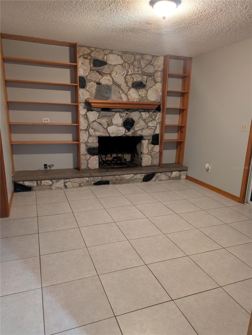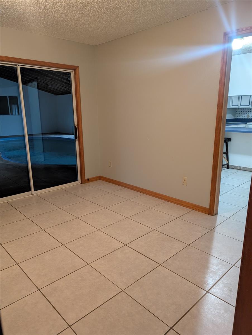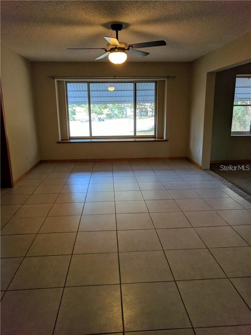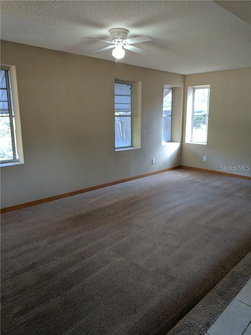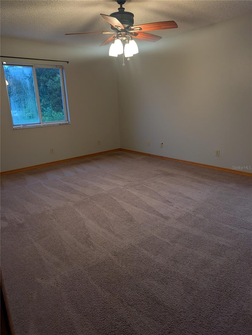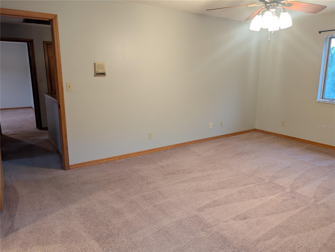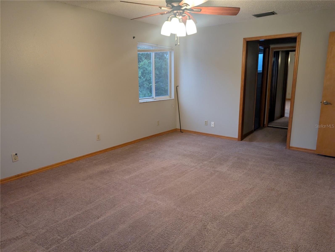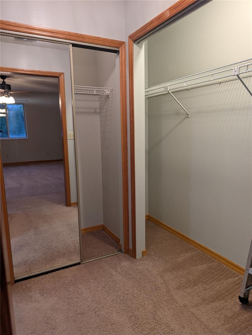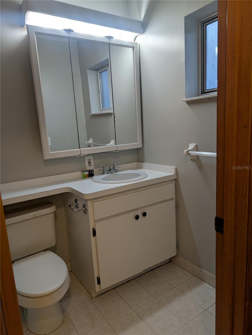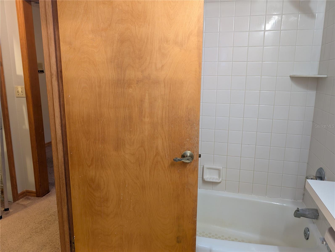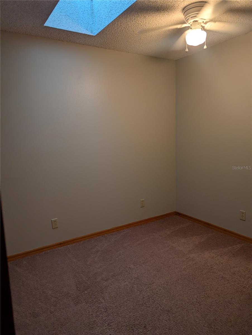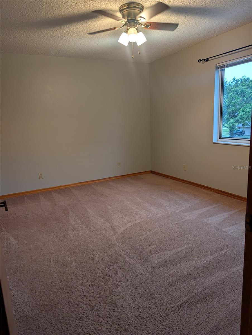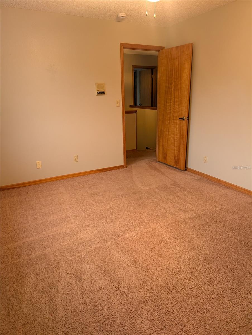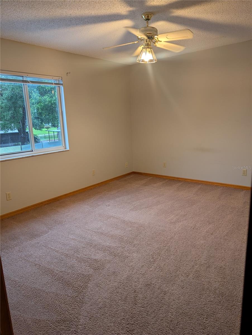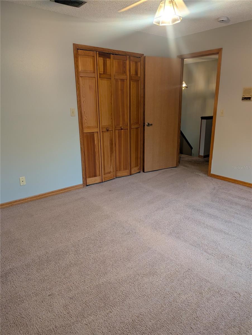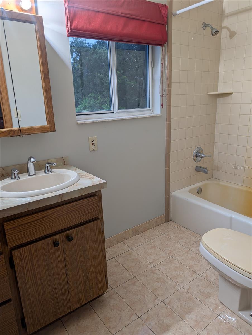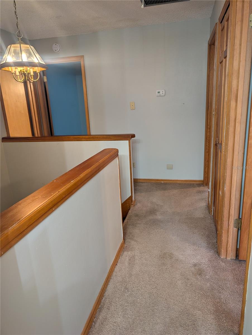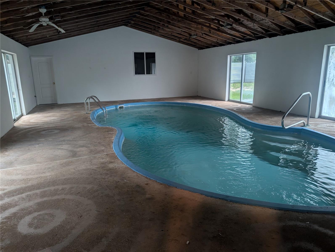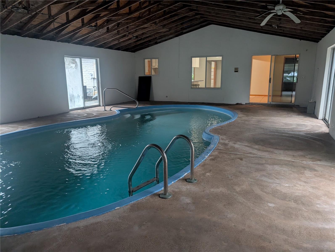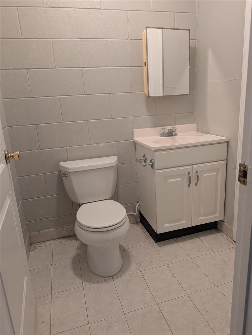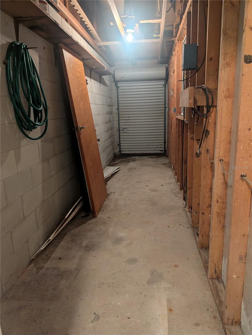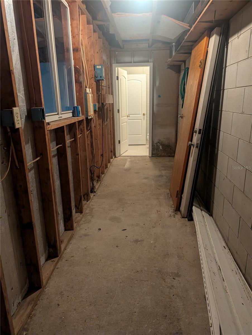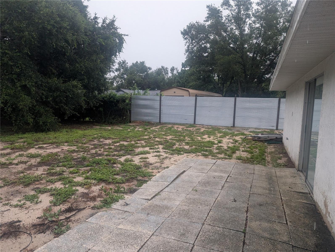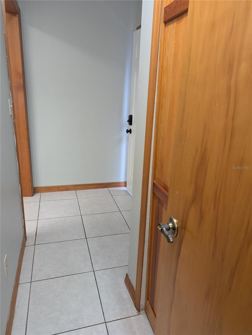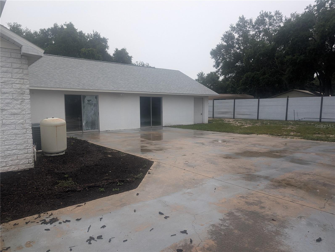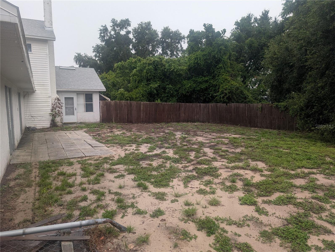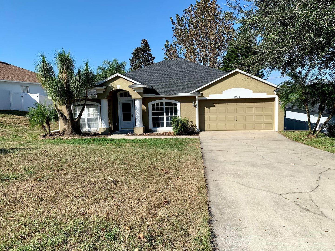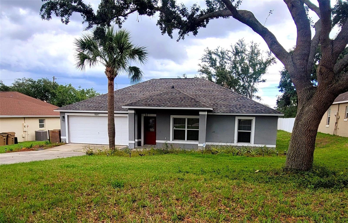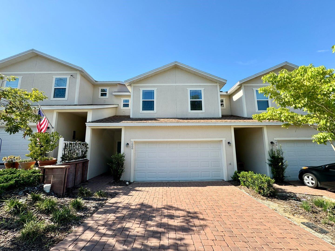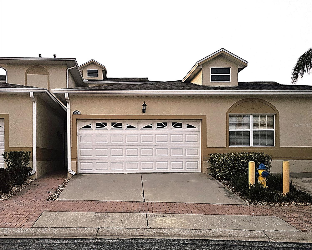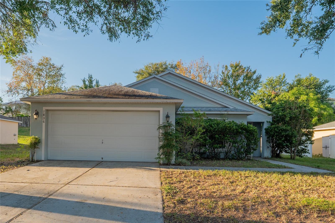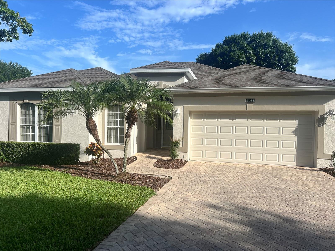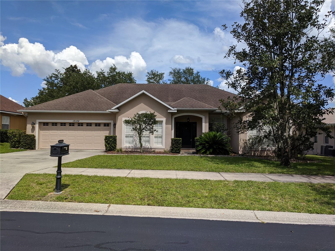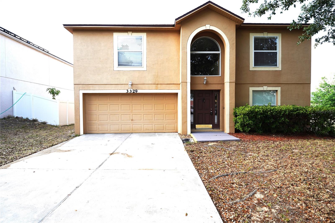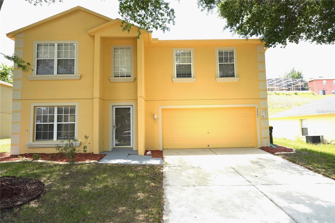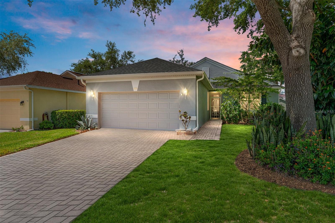11532 Beaman Circle, CLERMONT, FL 34711
Property Photos
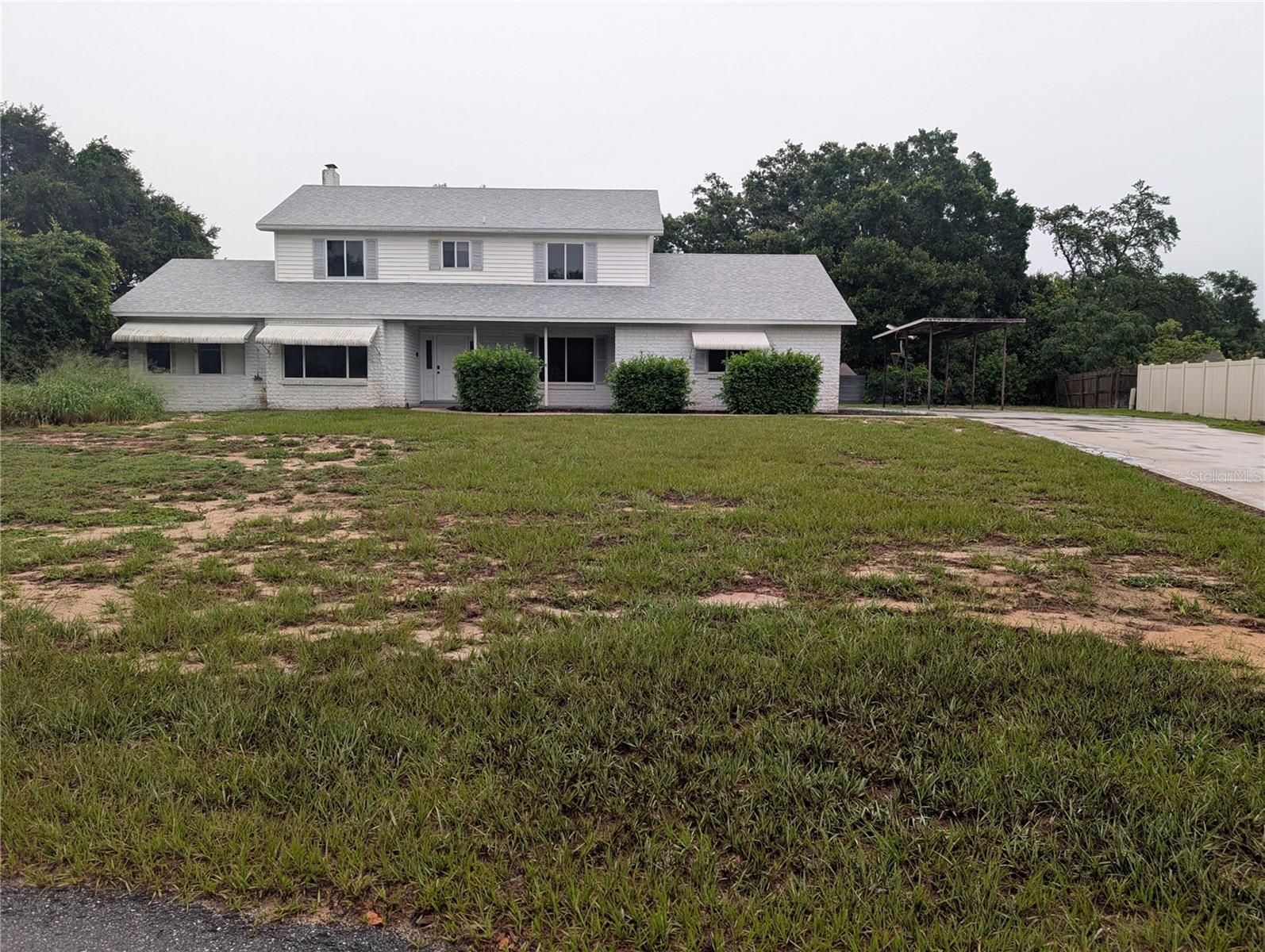
Would you like to sell your home before you purchase this one?
Priced at Only: $2,400
For more Information Call:
Address: 11532 Beaman Circle, CLERMONT, FL 34711
Property Location and Similar Properties
- MLS#: G5098994 ( Residential Lease )
- Street Address: 11532 Beaman Circle
- Viewed: 38
- Price: $2,400
- Price sqft: $1
- Waterfront: No
- Year Built: 1985
- Bldg sqft: 4334
- Bedrooms: 3
- Total Baths: 4
- Full Baths: 3
- 1/2 Baths: 1
- Garage / Parking Spaces: 3
- Days On Market: 19
- Additional Information
- Geolocation: 28.5148 / -81.7664
- County: LAKE
- City: CLERMONT
- Zipcode: 34711
- Subdivision: Somerset Sub
- Elementary School: Pine Ridge Elem
- Middle School: Gray
- High School: South Lake
- Provided by: BNB REALTY, INC.
- Contact: Paula Purvis
- 352-394-1950

- DMCA Notice
-
DescriptionNO HOA!! This is a very unusual 2 story home with many features. First there is an indoor/inground fiberglass pool, so use it in almost any weather. This large enclosed and roofed area is 39x28, has 4 sliding glass doors that can be opened up for fresh air. Two of the sliders open up to the back yard. The other two open up to the large parking area at the back of the home. The pool area also features the convenience of a 1/2 bath and an additional storage room for all the pool toys. As you walk into this home, there is a large foyer and to the right there is a conveniently placed formal dining room off the kitchen. The kitchen features a breakfast bar with large breakfast nook. Off the kitchen you will also find a cozy family room with a wood burning fireplace. A wonderful spot to sit and read a book or look out over the pool area. This home also features a very large laundry room with lots of cabinets for storage and a kitchen pantry. To the left of the foyer is the main living room area that has tile and there is also an additional large open carpeted bonus room or man cave area. There is even a full bath downstairs for guests. Upstairs you will find, the Primary Bedroom with en suite bath, 2 additional bedrooms, and a guest bath. There is also a small den/office upstairs that features a skylight. This home sits on almost a half acre cul de sac lot with a nice big private backyard. There is a nice long driveway and plenty of parking for your boat, toys, cars, and even space to park your RV under the RV height carport. In addition to that there is a 2 car side entry garage. Call today to schedule a showing. This home is also listed for sale for $524,900. Tenant is also required to pay for the pool maintenance. Cost is $105/mo.
Payment Calculator
- Principal & Interest -
- Property Tax $
- Home Insurance $
- HOA Fees $
- Monthly -
For a Fast & FREE Mortgage Pre-Approval Apply Now
Apply Now
 Apply Now
Apply NowFeatures
Building and Construction
- Covered Spaces: 0.00
- Exterior Features: Rain Gutters, Sliding Doors
- Fencing: Fenced, Partial
- Flooring: Carpet, Ceramic Tile
- Living Area: 1920.00
Property Information
- Property Condition: Completed
Land Information
- Lot Features: Cul-De-Sac, In County, Level, Street Dead-End, Paved
School Information
- High School: South Lake High
- Middle School: Gray Middle
- School Elementary: Pine Ridge Elem
Garage and Parking
- Garage Spaces: 2.00
- Open Parking Spaces: 0.00
- Parking Features: Boat, Covered, Driveway, Garage Faces Side, Open, Parking Pad, RV Carport
Eco-Communities
- Pool Features: Fiberglass, In Ground, Indoor
- Water Source: Well
Utilities
- Carport Spaces: 1.00
- Cooling: Central Air
- Heating: Central
- Pets Allowed: No
- Sewer: Septic Tank
- Utilities: Cable Connected, Electricity Connected, Public, Sprinkler Meter, Underground Utilities
Finance and Tax Information
- Home Owners Association Fee: 0.00
- Insurance Expense: 0.00
- Net Operating Income: 0.00
- Other Expense: 0.00
Other Features
- Appliances: Built-In Oven, Dishwasher, Disposal, Electric Water Heater, Range, Range Hood, Refrigerator
- Association Name: BNB Realty, Inc.
- Association Phone: 352-394-1950
- Country: US
- Furnished: Unfurnished
- Interior Features: Ceiling Fans(s), PrimaryBedroom Upstairs, Window Treatments
- Levels: Two
- Area Major: 34711 - Clermont
- Occupant Type: Vacant
- Parcel Number: 01-23-25-0850-000-02500
- Possession: Rental Agreement
- Views: 38
Owner Information
- Owner Pays: None
Similar Properties
Nearby Subdivisions
Clermont
Clermont Bowman Brown Rep
Clermont Bowman & Brown Rep
Clermont Clermont Heights
Clermont Hartwood Reserve Ph 0
Clermont Highgate At Kings Rid
Clermont Lost Lake Reserve Tr
Clermont Magnolia Park Ph 02 L
Clermont Oakhurst Twnhms Sub
Clermont Oakmont Lt 01 Pb 50 P
Clermont Skyridge Valley Ph 02
Clermont Summit Greens Ph 02a
Clermont Summit Greens Ph 02b
Clermont Sunnyside
Crescent West Sub
Downtown Clermont
Greater Hills Ph 03
Greater Hills Ph 05
Hammock Pointe Sub
Hartwood Landing
Hartwood Lndg
Hartwood Lndg Ph 2
Hartwood Reserve Ph 2
Highland Ters
Hills Lake Louisa Ph 03
Indian Fields Sub
Johns Lake Estates
Kings Ridge
Lake Crescent Pines East Sub
Lake Nellie Oaks Sub
Lakefront Village
Lakeview Pointe
Louisa Pointe Ph Ii Sub
Louisa Pointe Ph V Sub
Magnolia Bay Sub
Magnolia Pointe
Magnolia Pointe Sub
Pineloch Ph Ii Sub
Seasons At Palisades
Somerset Sub
Southern Fields Ph I
Spring Valley Ph Vi Sub
Summit Greens Ph 01
Vacation Village Condo
Village Green Pt Rep Sub
Waterbrooke Ph 3
Waterbrooke Ph 4
Wellington At Kings Ridge Ph 0
Windscape Ph Iii Sub
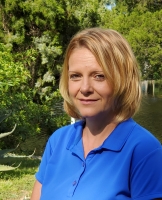
- Christa L. Vivolo
- Tropic Shores Realty
- Office: 352.440.3552
- Mobile: 727.641.8349
- christa.vivolo@gmail.com



