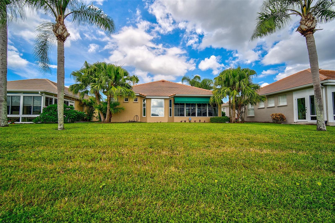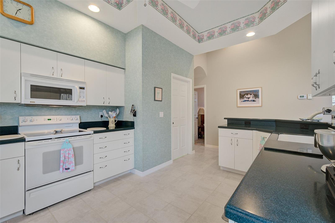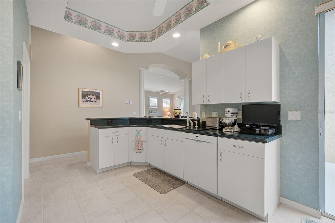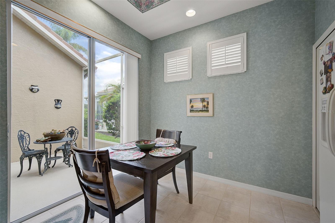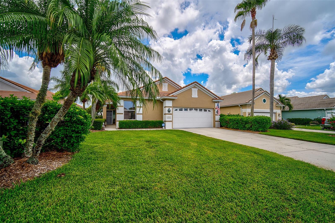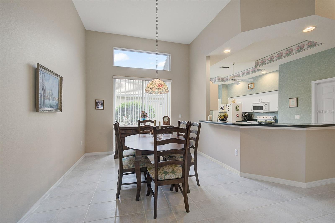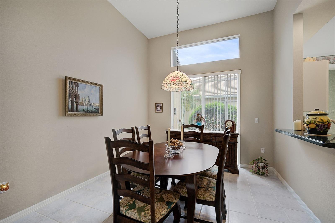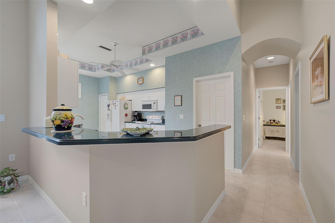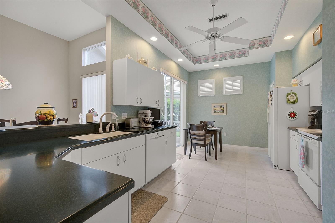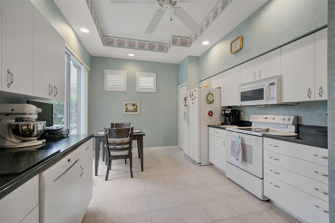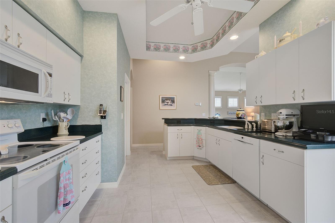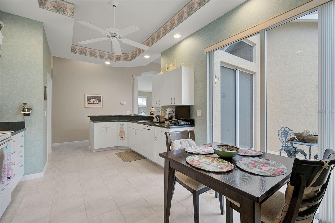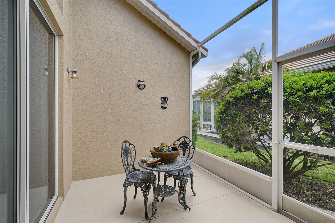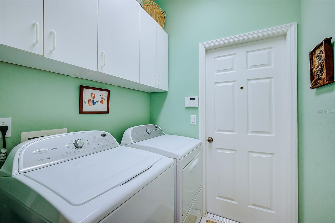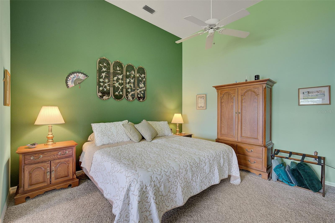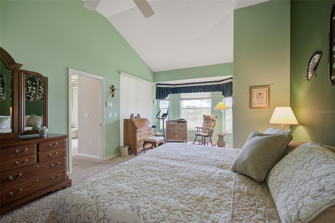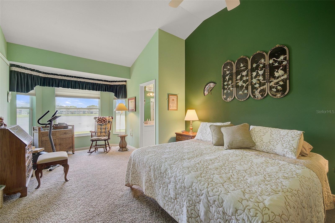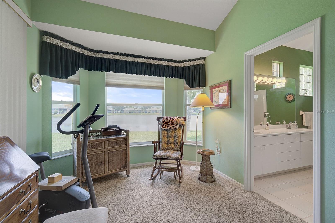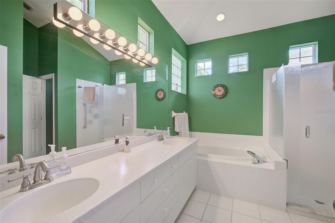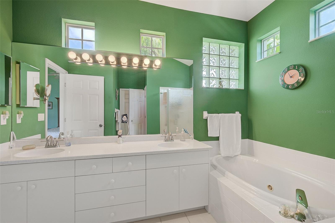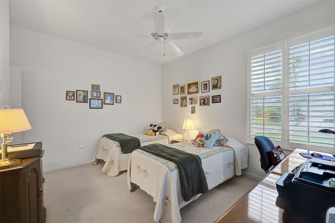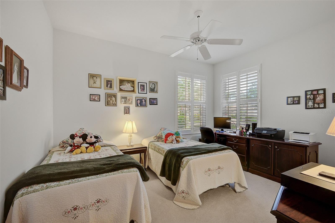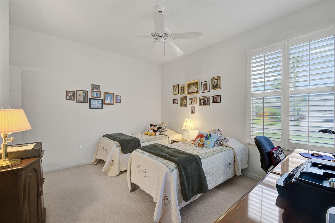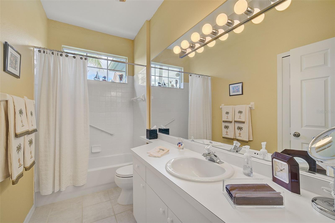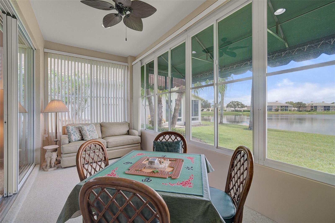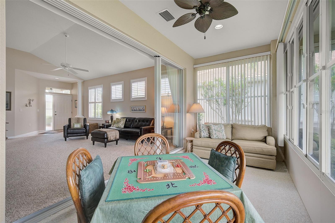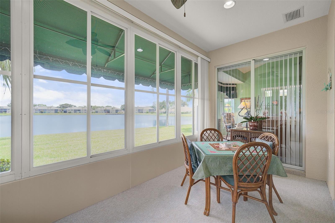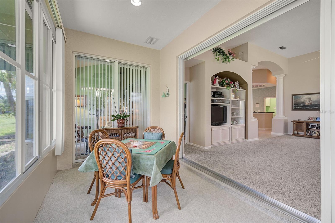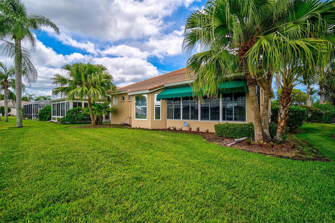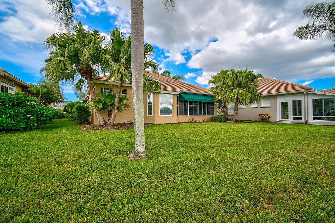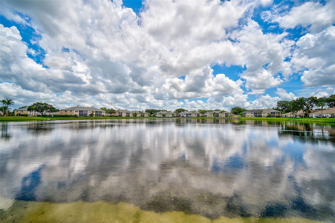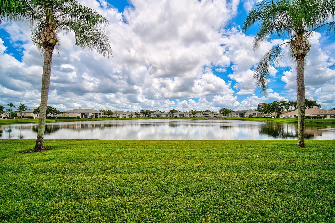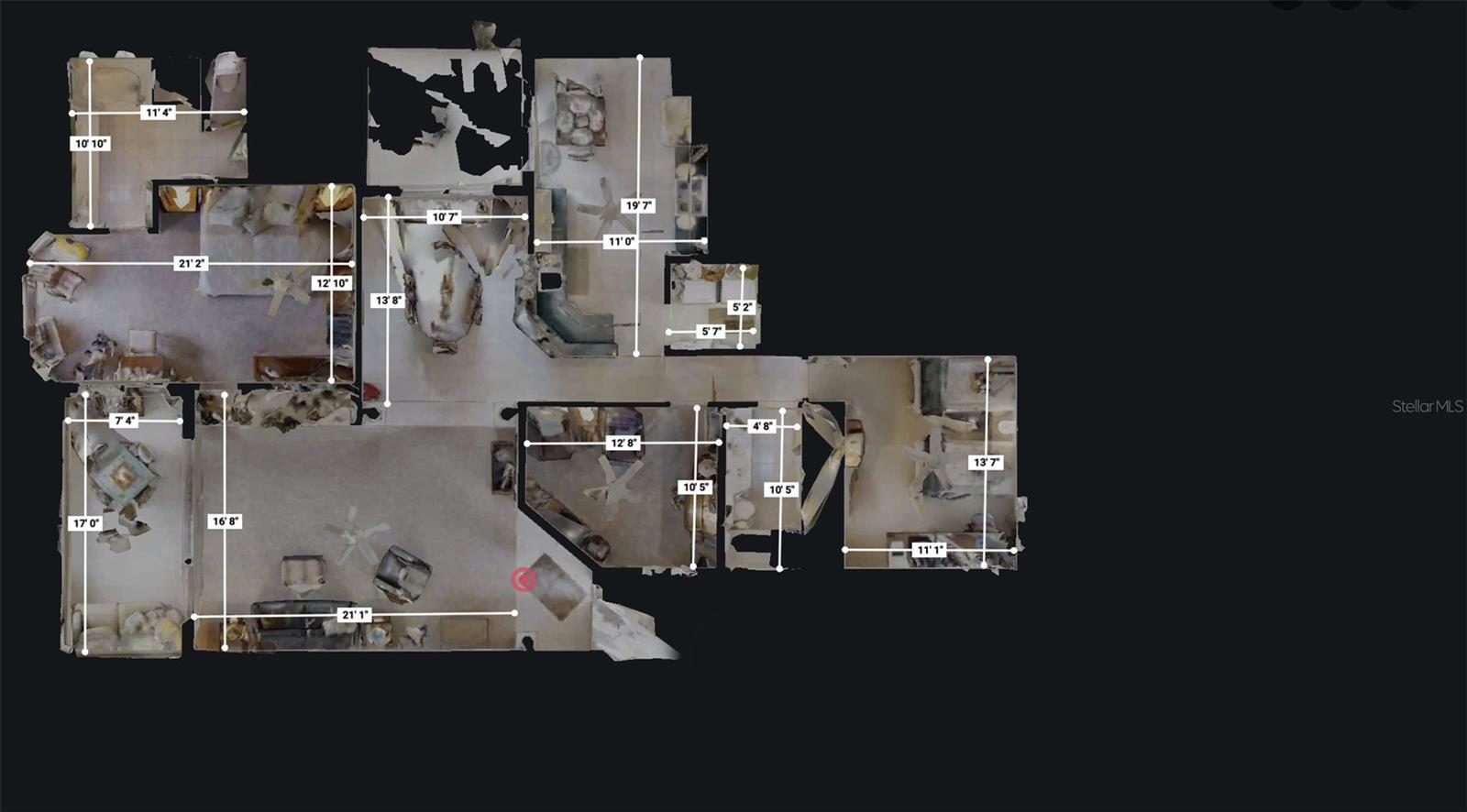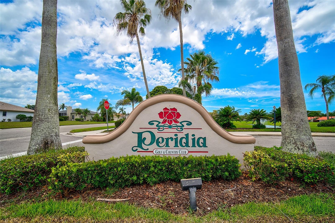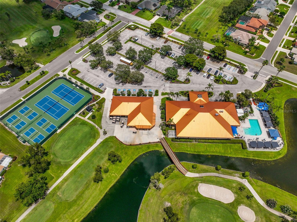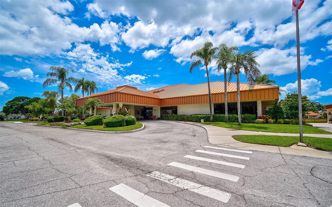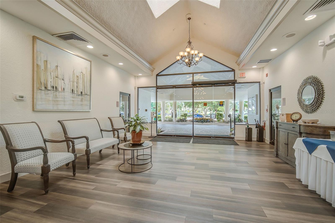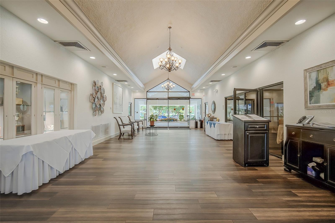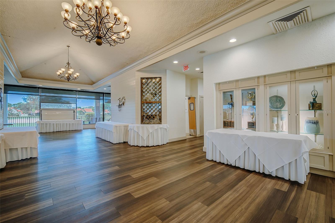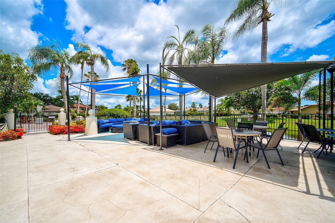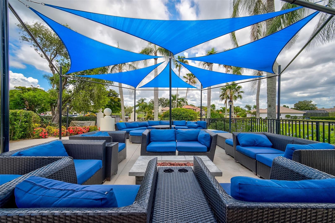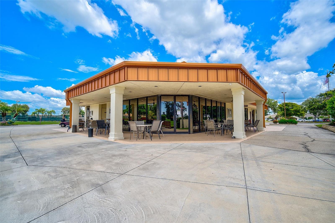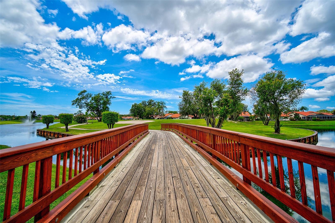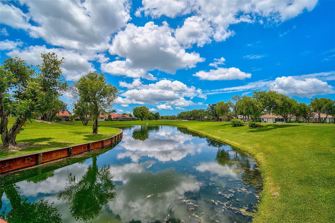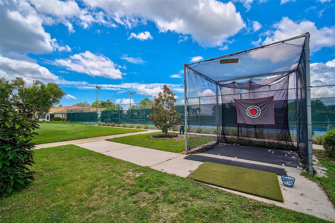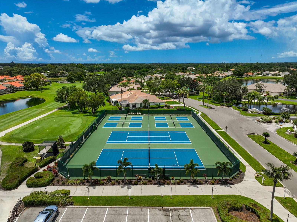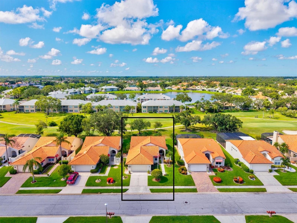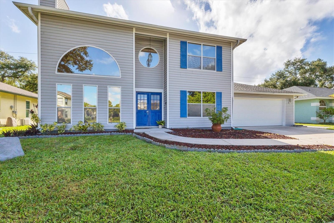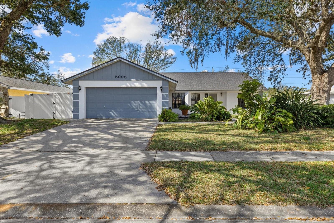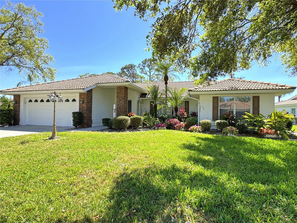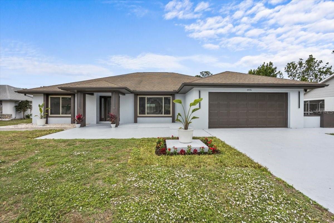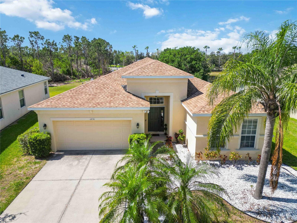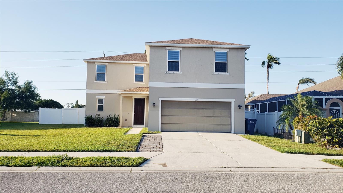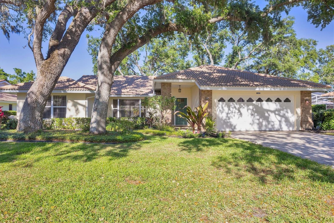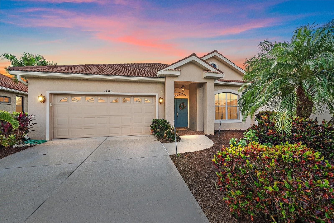4063 Caddie Drive E, BRADENTON, FL 34203
Property Photos
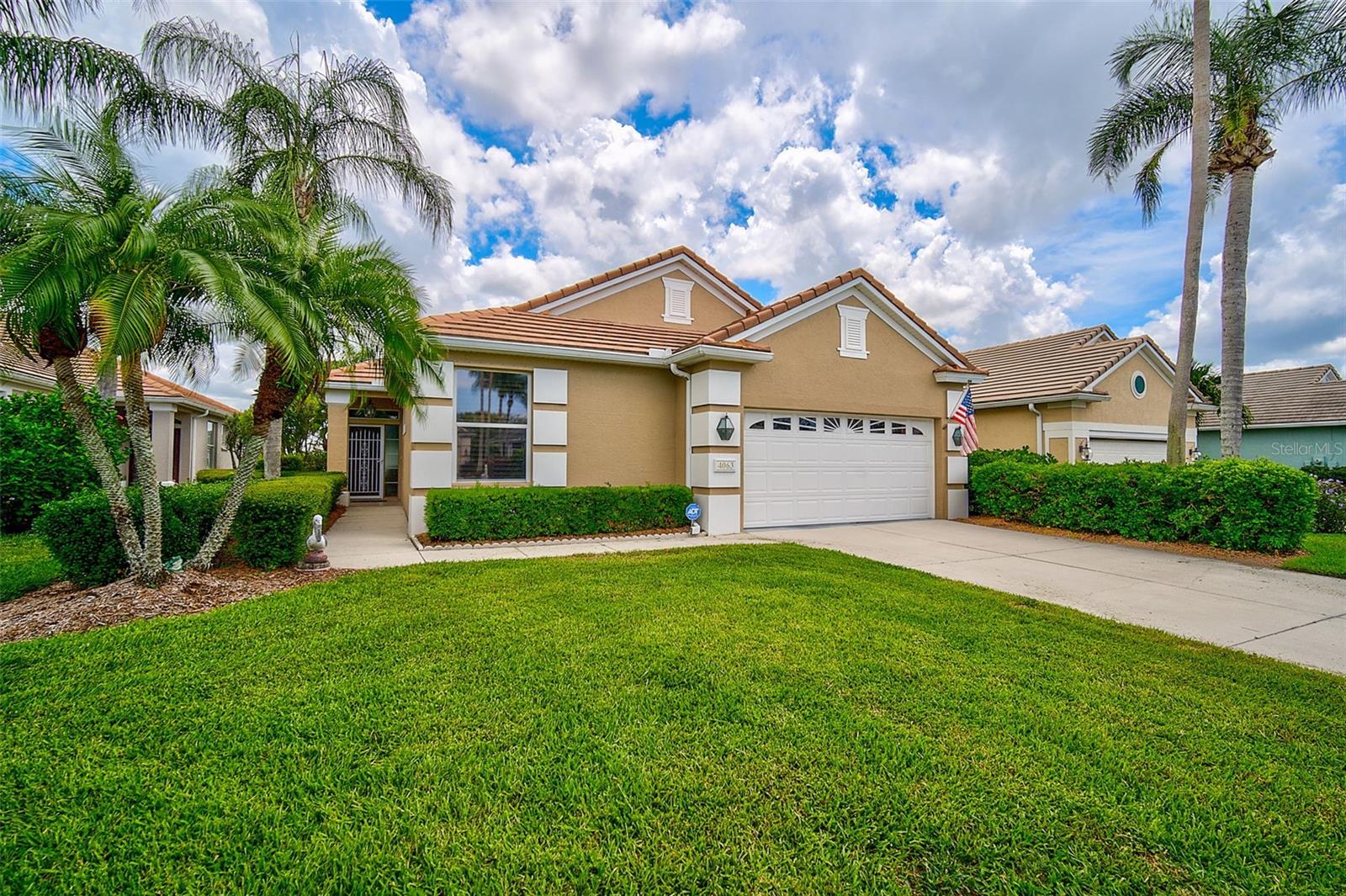
Would you like to sell your home before you purchase this one?
Priced at Only: $399,900
For more Information Call:
Address: 4063 Caddie Drive E, BRADENTON, FL 34203
Property Location and Similar Properties
- MLS#: A4576864 ( Residential )
- Street Address: 4063 Caddie Drive E
- Viewed: 115
- Price: $399,900
- Price sqft: $160
- Waterfront: Yes
- Wateraccess: Yes
- Waterfront Type: Lake Front
- Year Built: 1997
- Bldg sqft: 2501
- Bedrooms: 2
- Total Baths: 2
- Full Baths: 2
- Garage / Parking Spaces: 2
- Days On Market: 718
- Additional Information
- Geolocation: 27.4563 / -82.5121
- County: MANATEE
- City: BRADENTON
- Zipcode: 34203
- Subdivision: Peridia Isle
- Provided by: RE/MAX ALLIANCE GROUP
- Contact: Linda Quintero
- 941-360-7777

- DMCA Notice
-
DescriptionUpdated Pricing Offers EXCEPTIONAL Value! INTERIOR FRESHLY PAINTED April 2025 | NEW ROOF May 2024. Welcome to this beautifully maintained 2BR/2BA + Den patio home located in the desirable Peridia Isle communityoffering serene LAKEFRONT views and a thoughtful split bedroom layout. The interior has been recently updated with fresh paint in several rooms, creating a cohesive and modern color palette. Enjoy peace of mind with a NEW TILE ROOF installed in May 2024. Inside, the home features high ceilings, plantation shutters, and abundant natural light throughout. The primary suite is located at the back of the home, offering privacy, a bay window sitting area, dual sinks, a walk in shower, separate jacuzzi tub, walk in closet, and additional windows for a bright, airy feel. The guest bedroom and full bath are located at the front of the home, with a den/office conveniently situated in the center. The kitchen includes a breakfast bar and a separate eat in spaceideal for casual meals or entertaining. The formal dining room showcases elegant columns and opens to a side lanai via sliding glass doors. From the living room, step into the extended, glass enclosed lanaifully air conditioned and offering panoramic views of the entire lake. An indoor laundry room is located next to the kitchen for added convenience. This move in ready home is a must see for buyers seeking comfort, style, and low maintenance living in a vibrant, well kept community. Peridia Isle has reclaimed water for the sprinklers. Peridia Golf & Country Club offers an 18 hole Executive golf course, clubhouse with full service restaurant & tiki bar, tennis, pickle ball, swimming pool, water aerobics, bowling leagues and so much more. Golf is pay as you play! $4,000 One Time Cap. Reserve, $877 Qrtly Master Assoc, $450 Annual food/beverage, $455 Quarterly Yard Care, $250 One Time App Fee.
Payment Calculator
- Principal & Interest -
- Property Tax $
- Home Insurance $
- HOA Fees $
- Monthly -
For a Fast & FREE Mortgage Pre-Approval Apply Now
Apply Now
 Apply Now
Apply NowFeatures
Building and Construction
- Covered Spaces: 0.00
- Exterior Features: Sidewalk
- Flooring: Carpet, Ceramic Tile
- Living Area: 1770.00
- Roof: Tile
Garage and Parking
- Garage Spaces: 2.00
- Open Parking Spaces: 0.00
Eco-Communities
- Water Source: Public
Utilities
- Carport Spaces: 0.00
- Cooling: Central Air
- Heating: Central
- Pets Allowed: Breed Restrictions, Number Limit, Size Limit, Yes
- Sewer: Public Sewer
- Utilities: Cable Connected
Amenities
- Association Amenities: Cable TV, Clubhouse, Fence Restrictions, Golf Course, Maintenance, Pickleball Court(s), Pool, Tennis Court(s)
Finance and Tax Information
- Home Owners Association Fee Includes: Cable TV, Pool, Escrow Reserves Fund, Internet, Maintenance Grounds, Management
- Home Owners Association Fee: 455.00
- Insurance Expense: 0.00
- Net Operating Income: 0.00
- Other Expense: 0.00
- Tax Year: 2024
Other Features
- Appliances: Dishwasher, Disposal, Dryer, Microwave, Range, Refrigerator, Washer
- Association Name: Rescom- Merie Mangan
- Association Phone: 941-800-3601
- Country: US
- Interior Features: Ceiling Fans(s), Eat-in Kitchen, High Ceilings, Split Bedroom, Walk-In Closet(s), Window Treatments
- Legal Description: LOT 43 PERIDIA ISLE PI#16980.3640/5
- Levels: One
- Area Major: 34203 - Bradenton/Braden River/Lakewood Rch
- Occupant Type: Owner
- Parcel Number: 1698036405
- View: Water
- Views: 115
- Zoning Code: PDR
Similar Properties
Nearby Subdivisions
Arbor Reserve
Barrington Ridge Ph 1a
Barrington Ridge Ph 1b
Barrington Ridge Ph 1c
Braden Oaks
Briarwood
Briarwood Units 1&2
Candlewood
Carillon
Central Gardens
Country Club
Creekwood Ph One Subphase I
Creekwood Ph Two Subphase A B
Creekwood Ph Two Subphase A &
Creekwood Ph Two Subphase F
Crossing Creek Village
Crossing Creek Village Ph I
Fairfax Ph Two
Fairfield
Fairmont Park
Fairway Trace At Peridia I
Fairway Trace At Peridia I Ph
Garden Lakes Estates Ph 7b-7g
Garden Lakes Estates Ph 7b7g
Garden Lakes Village Sec 1
Garden Lakes Village Sec 3
Garden Lakes Village Sec 4
Garden Lakes Villas Sec 1
Garden Lakes Villas Sec 2
Garden Lakes Villas Sec 3
Glen Cove Heights
Gold Tree Co-op
Hammock Place
Harborage On Braden River Ph I
Heights Ph I Subph Ia Ib Ph
Heights Ph I Subph Ia & Ib & P
Heights Ph Ii Subph A C Ph I
Heights Ph Ii Subph B
Lazy B Ranches
Lionshead Ph Ii
Manatee Oaks
Manatee Oaks Iii
Manatee Oaks, Plantation Oaks
Mandalay Ph Ii
Marineland
Marineland Add
Marshalls Landing
Meadow Lake
Meadow Lakes
Meadow Lakes East
Melrose Gardens At Tara
Moss Creek Ph I
Moss Creek Ph Ii Subph A
Na
Not Applicable
Oak Park
Oak Terrace Subdivision
Oakmont
Oneco Orange Blossom Park
Park Place
Peaceful Pines
Peridia
Peridia Isle
Peridia Unit Four
Peridia Unit Two
Plantation Oaks
Pride Park Area
Prospect Point
Regal Oaks
Ridge At Crossing Creek
Ridge At Crossing Creek Ph I
Ridge At Crossing Creek Ph Ii
River Forest
River Landings Bluffs Ph Iii
River Place
Sabal Harbour Ph I-a
Sabal Harbour Ph Ia
Sabal Harbour Ph Ii-a
Sabal Harbour Ph Iia
Sabal Harbour Ph Iib
Sabal Harbour Ph Iii
Sabal Harbour Ph Vi
Silverlake
Sterling Lake
Stoneledge
Tailfeather Way At Tara
Tara
Tara Ph I
Tara Ph Iii Subphase F
Tara Ph Iii Subphase G
Tara Ph Iii Subphase H
Tara Ph Iii Supphase B
Tara Phase 2
Tara Phase Ii
Tara Phase Iii Subphase H
Tara Plantation Gardens
Tara Villas
Tara Villas Of Twelve Oaks
The Plantations At Tara Golf
The Plantations At Tara Golf &
Villas At Tara
Water Oak
Water Oak Unit One
Westwinds Village Co-op
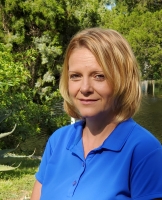
- Christa L. Vivolo
- Tropic Shores Realty
- Office: 352.440.3552
- Mobile: 727.641.8349
- christa.vivolo@gmail.com



