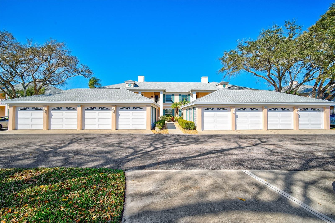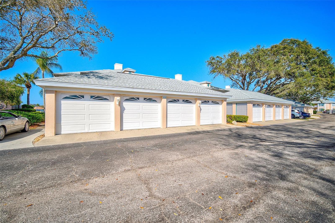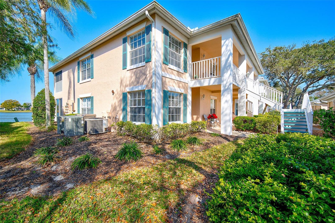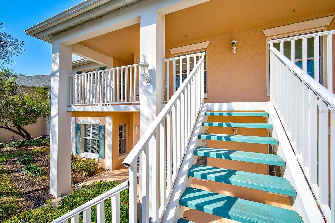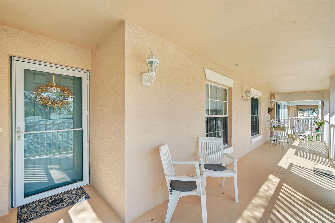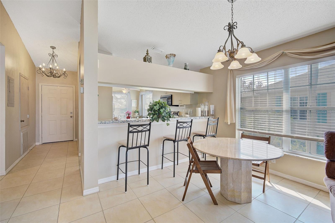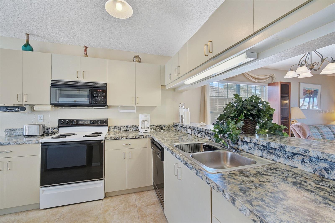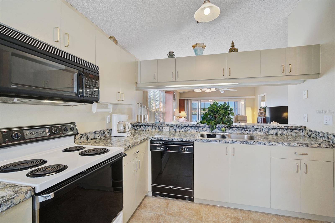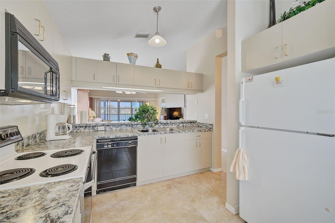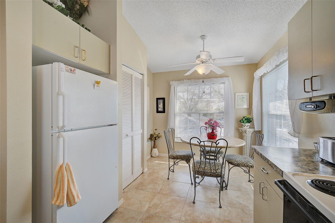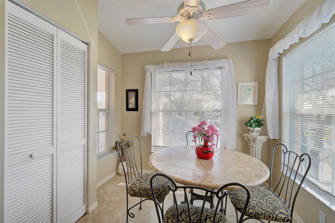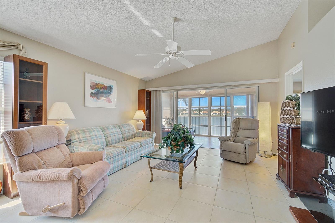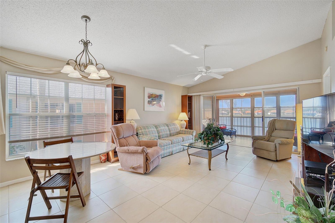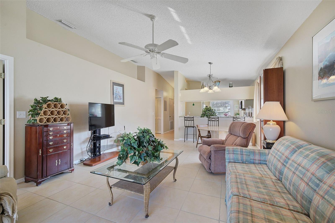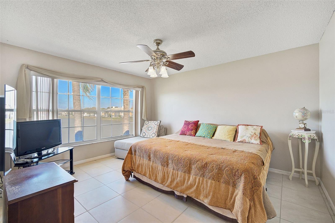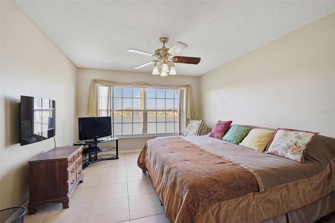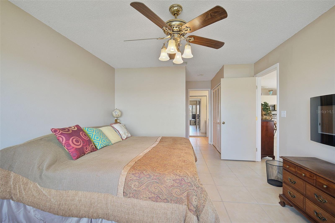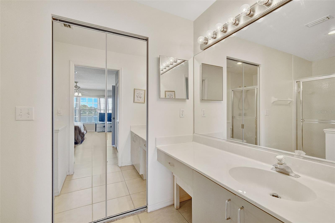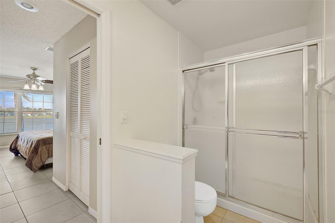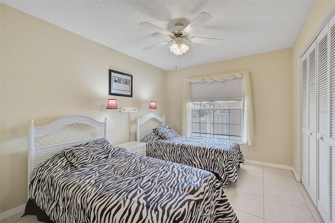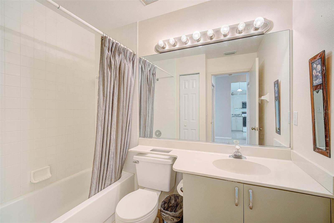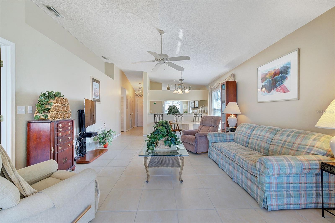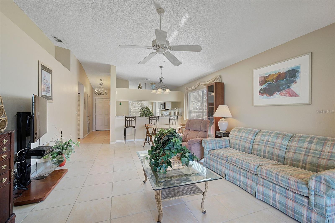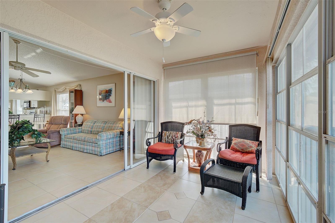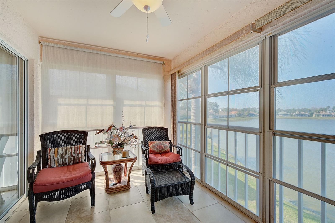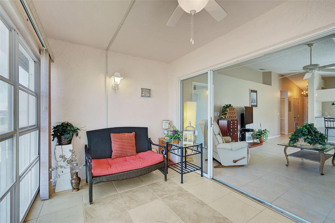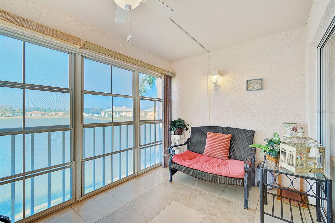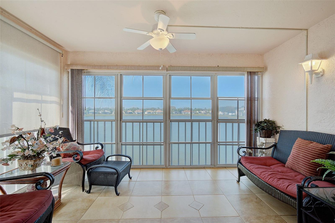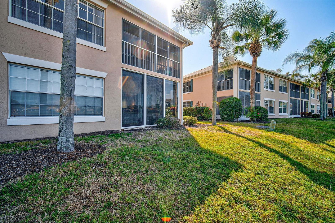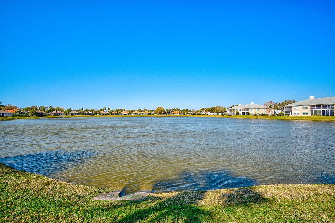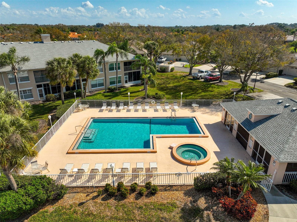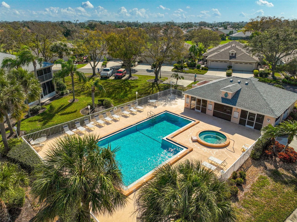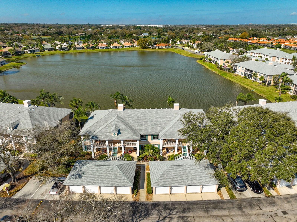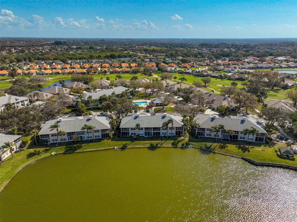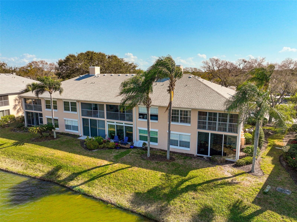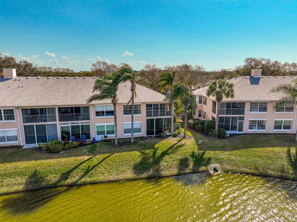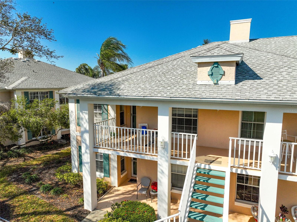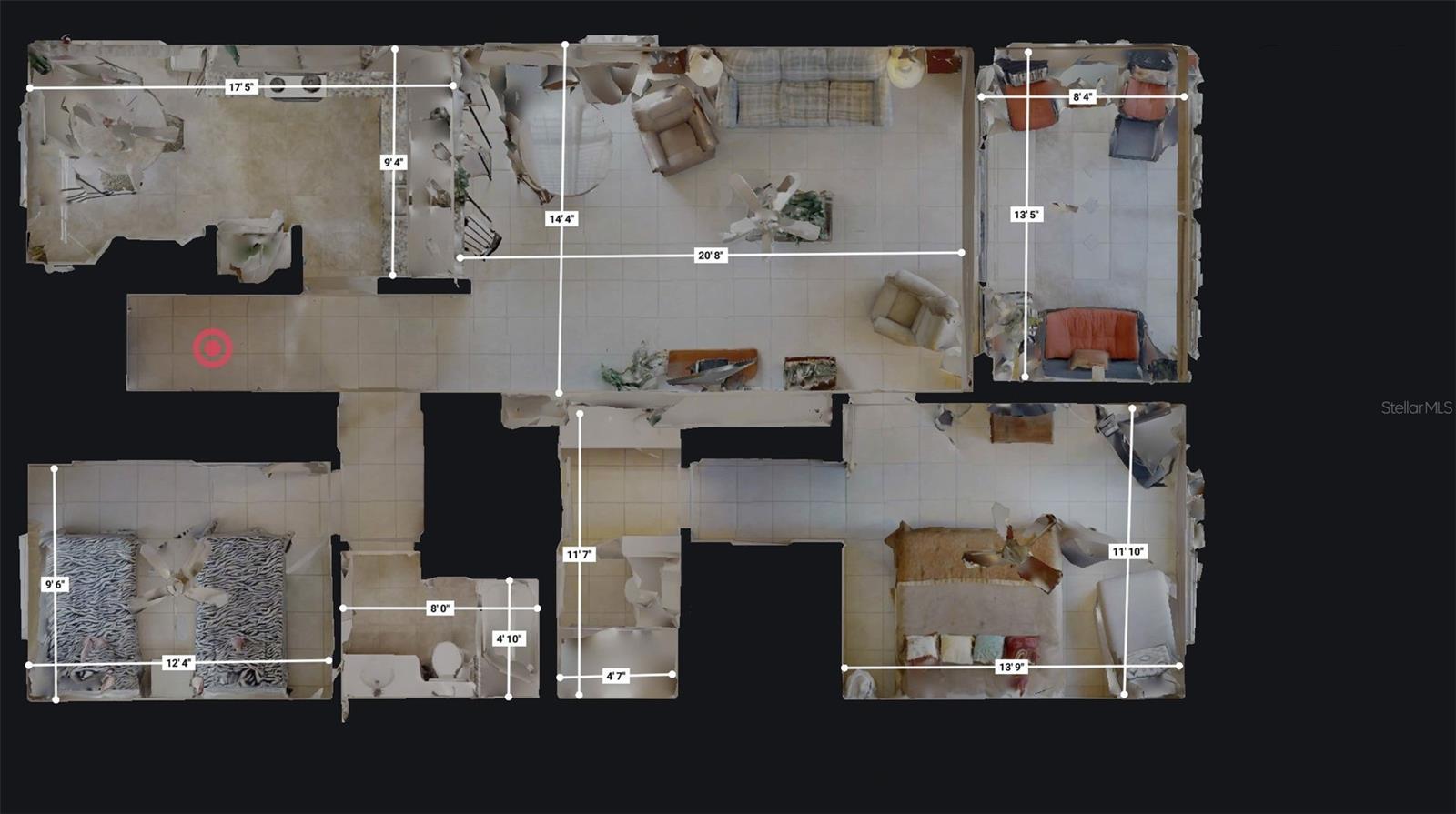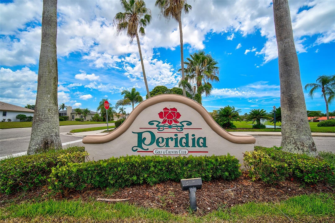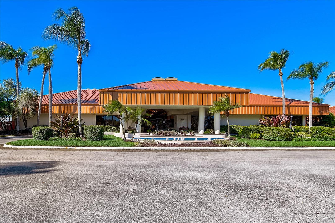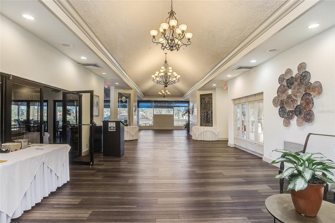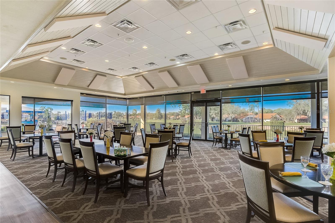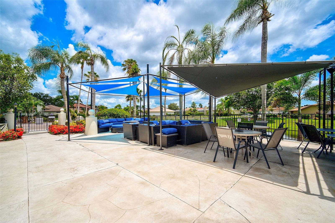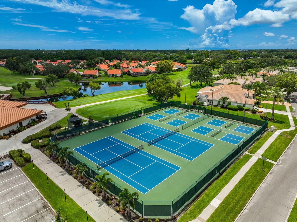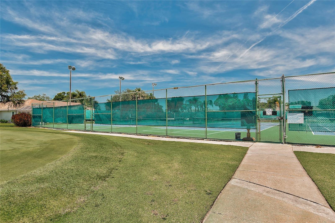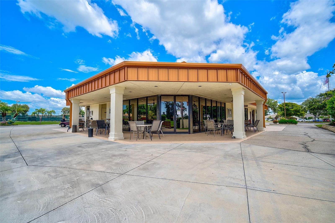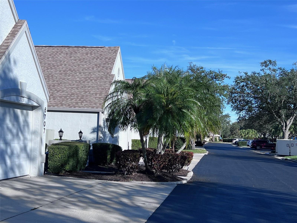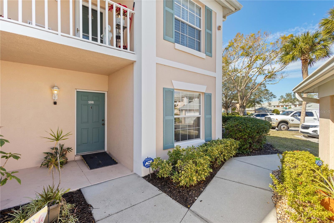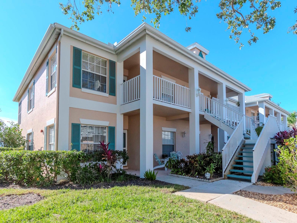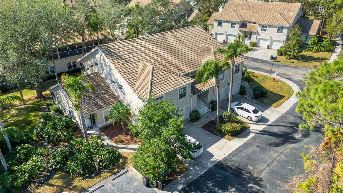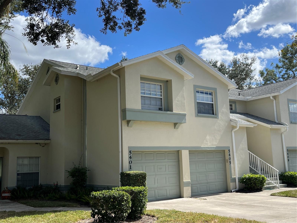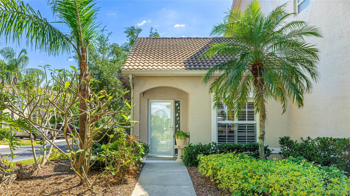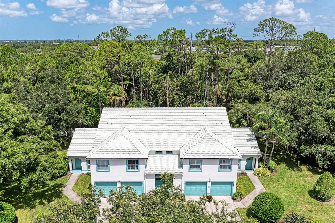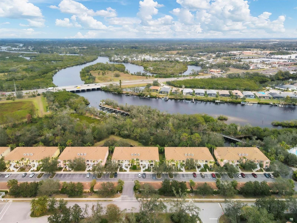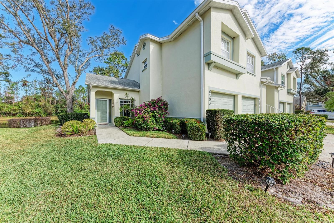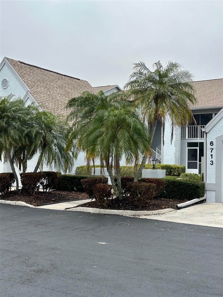4219 Caddie Drive E 201, BRADENTON, FL 34203
Property Photos
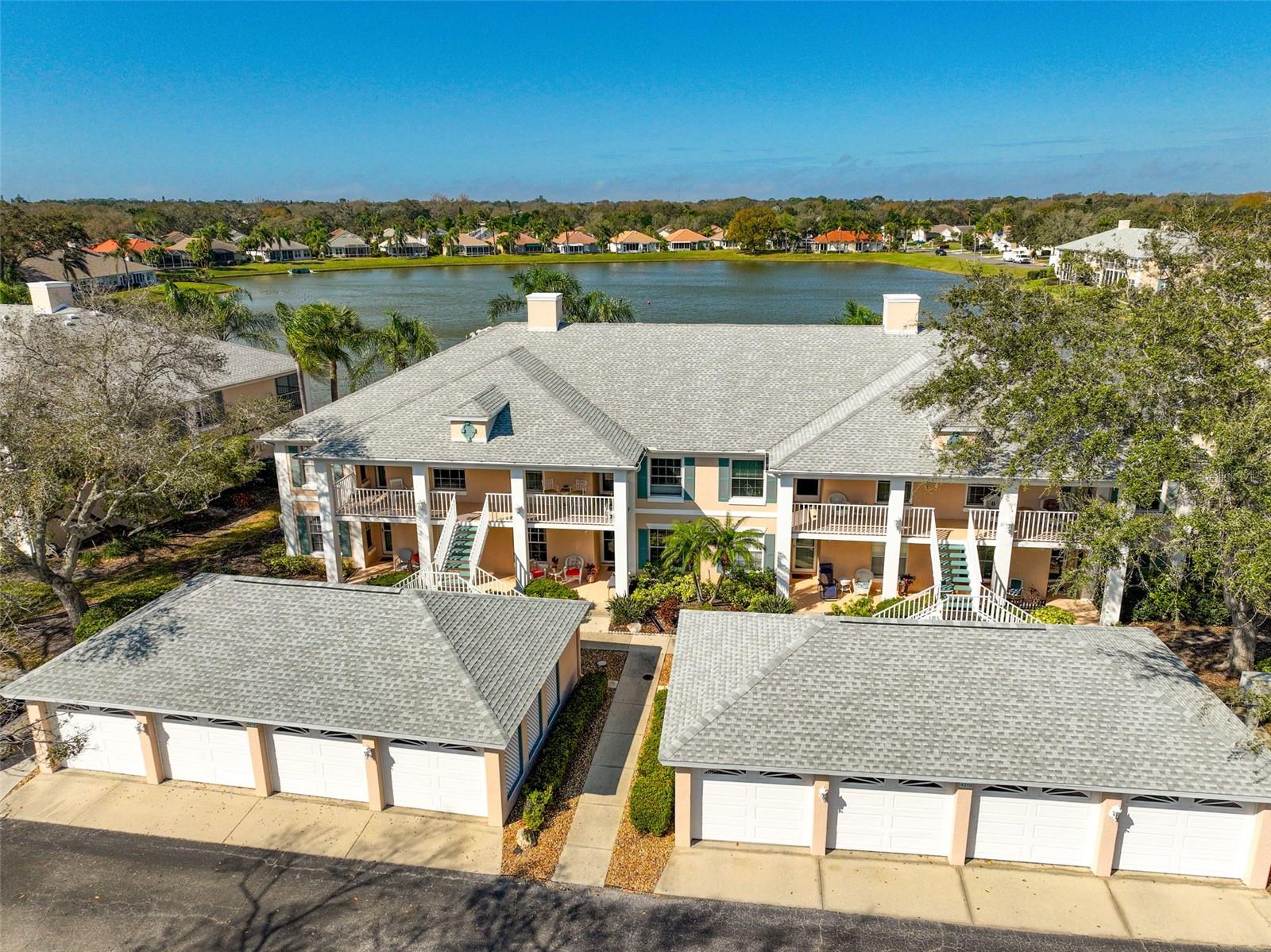
Would you like to sell your home before you purchase this one?
Priced at Only: $274,000
For more Information Call:
Address: 4219 Caddie Drive E 201, BRADENTON, FL 34203
Property Location and Similar Properties
- MLS#: A4599097 ( Residential )
- Street Address: 4219 Caddie Drive E 201
- Viewed: 56
- Price: $274,000
- Price sqft: $204
- Waterfront: No
- Year Built: 1992
- Bldg sqft: 1344
- Bedrooms: 2
- Total Baths: 2
- Full Baths: 2
- Garage / Parking Spaces: 1
- Days On Market: 425
- Additional Information
- Geolocation: 27.4566 / -82.5095
- County: MANATEE
- City: BRADENTON
- Zipcode: 34203
- Subdivision: Fairway Trace
- Building: Fairway Trace
- Elementary School: William H. Bashaw Elementary
- Middle School: Braden River Middle
- High School: Braden River High
- Provided by: RE/MAX ALLIANCE GROUP
- Contact: Linda Quintero
- 941-360-7777

- DMCA Notice
-
DescriptionPossible LEASE OPTION or LEASE PURCHASE! LAKEFRONT!!! Enjoy panoramic LAKE views from your own private balcony in this 2BR/2BA second floor condo, creating a peaceful and relaxing atmosphere. Your tranquil oasis in Fairway Trace at Peridia Golf & Country Club is perfectly situated as an end unit to maximize privacy. There is a primary bedroom with an ensuite bathroom and a second bedroom perfect for guests or a home office. There is an eat in area for casual dining in the kitchen. Unwind with a good book or enjoy morning coffee on the front porch. Enjoy the luxury of a separate pool reserved solely for Fairway Trace residents. Peridia offers an excutive 18 hole golf course, tennis, pickleball, heated pool, tiki bar, restaurant & bar, bocce ball, pro shop, dances, mahjong, etc... Master Association $877 Qrtly;Condo Fee $1465;Annual food/beverage minimum $450;One Time Application Fees $200;One Time Capital Reserve $4,000.
Payment Calculator
- Principal & Interest -
- Property Tax $
- Home Insurance $
- HOA Fees $
- Monthly -
For a Fast & FREE Mortgage Pre-Approval Apply Now
Apply Now
 Apply Now
Apply NowFeatures
Building and Construction
- Covered Spaces: 0.00
- Exterior Features: Lighting, Sidewalk
- Flooring: Ceramic Tile
- Living Area: 1193.00
- Roof: Shingle
School Information
- High School: Braden River High
- Middle School: Braden River Middle
- School Elementary: William H. Bashaw Elementary
Garage and Parking
- Garage Spaces: 1.00
- Open Parking Spaces: 0.00
Eco-Communities
- Water Source: Public
Utilities
- Carport Spaces: 0.00
- Cooling: Central Air
- Heating: Central
- Pets Allowed: Breed Restrictions, Number Limit
- Sewer: Public Sewer
- Utilities: Cable Connected
Finance and Tax Information
- Home Owners Association Fee Includes: Cable TV, Pool, Escrow Reserves Fund, Management
- Home Owners Association Fee: 877.00
- Insurance Expense: 0.00
- Net Operating Income: 0.00
- Other Expense: 0.00
- Tax Year: 2024
Other Features
- Appliances: Dishwasher, Disposal, Dryer, Microwave, Range, Refrigerator, Washer
- Association Name: CAMS by Stacia/ Stacia Searcy
- Country: US
- Interior Features: Ceiling Fans(s), Eat-in Kitchen, High Ceilings, Walk-In Closet(s)
- Legal Description: UNIT 2-201 FAIRWAY TRACE AT PERIDIA II, A CONDO (PH 2) BLDG 4219 PI#16980.2870/9
- Levels: One
- Area Major: 34203 - Bradenton/Braden River/Lakewood Rch
- Occupant Type: Tenant
- Parcel Number: 1698028709
- Unit Number: 201
- Views: 56
- Zoning Code: PD-R
Similar Properties
Nearby Subdivisions
Cedar Hollow At Tara
Cypress Strand Ph I
Fairway Gardens At Tara
Fairway Gardens Ii At Tara
Fairway Trace
Fairway Trace At Peridia Ii Ph
Garden Lakes Courtyard Ph 2 Am
Garden Lakes Villas Sec 4
Grand Oak At Tara
Harborage On Braden River 111
Harborage On Braden River Ii A
Harborage On Braden River Ii P
Harborage On Braden River Iii
Heatherwood Condo Ph 2
Magnolia Crossing
Orchid Cove
Palm Grove
Summer Place
Tara Golf Country Club
Tara Golf And Country Club
Tara Plantation Gardens
Tara Terraces 2
Tara Verandas
Terraces 1 Of Tara
Terraces 3 Of Tara
Terraces 4 Of Tara
The Villages At Tara
Villas At Tara

- Christa L. Vivolo
- Tropic Shores Realty
- Office: 352.440.3552
- Mobile: 727.641.8349
- christa.vivolo@gmail.com



