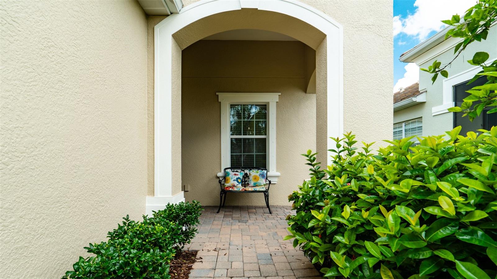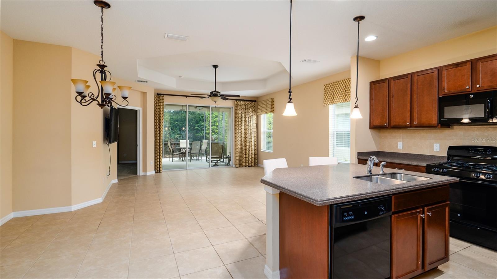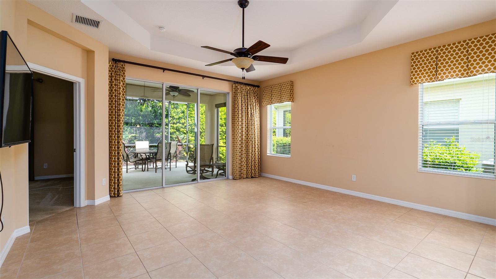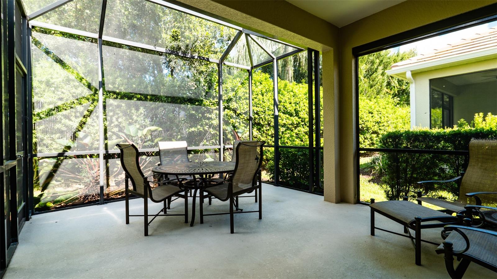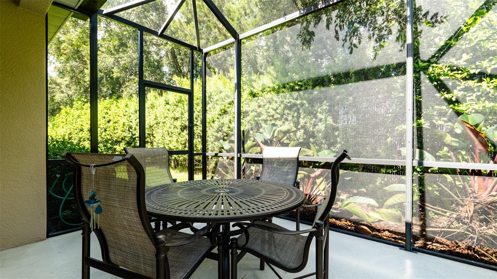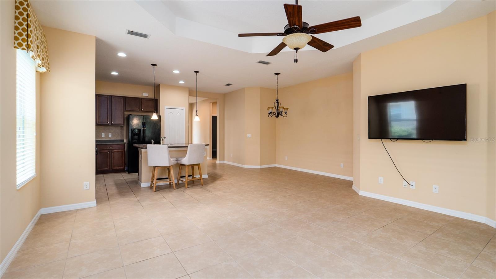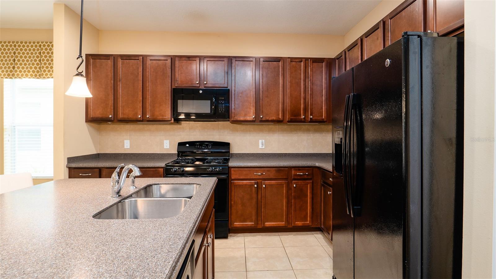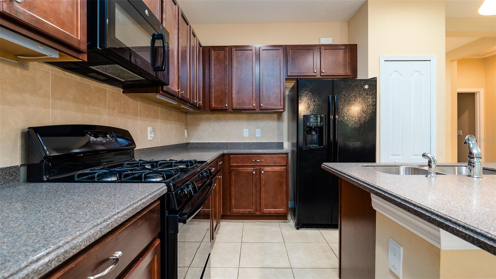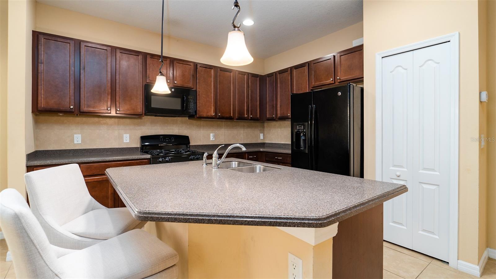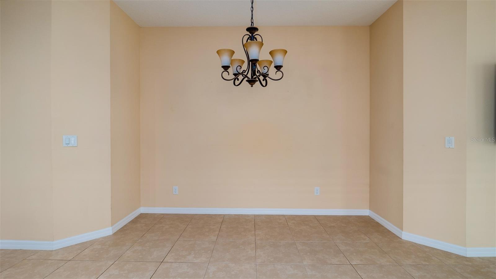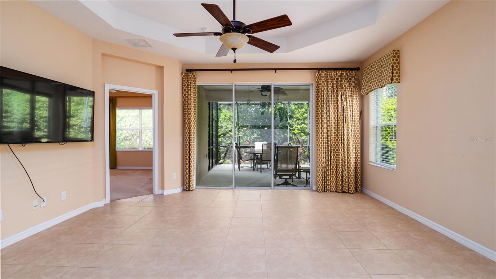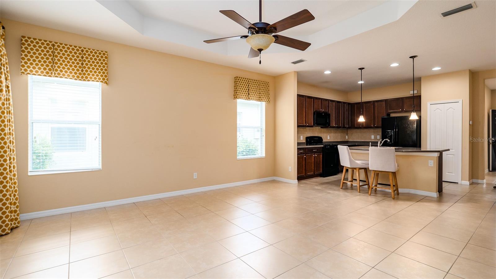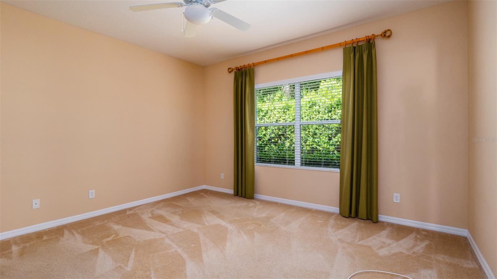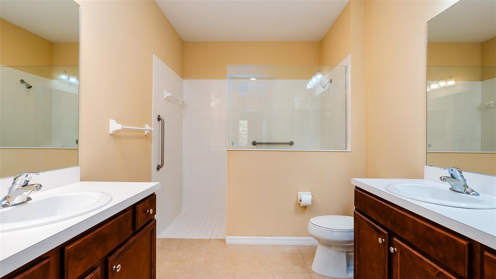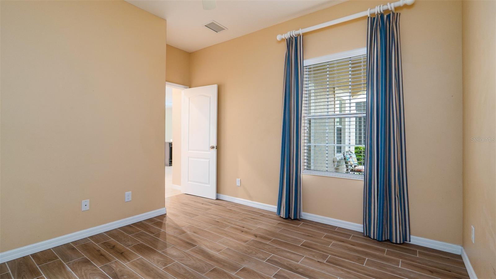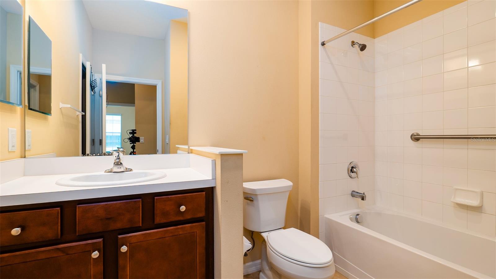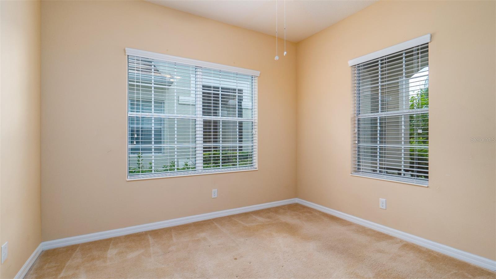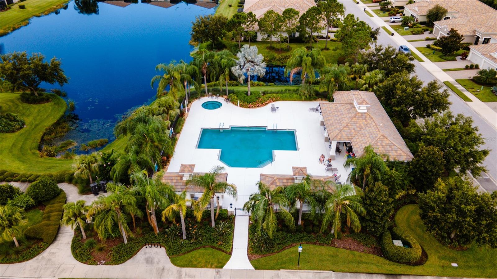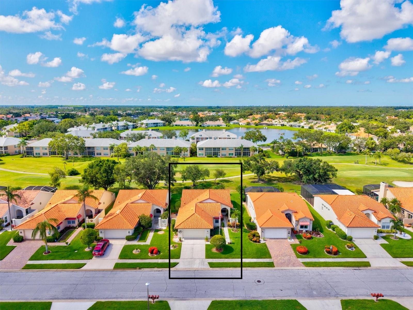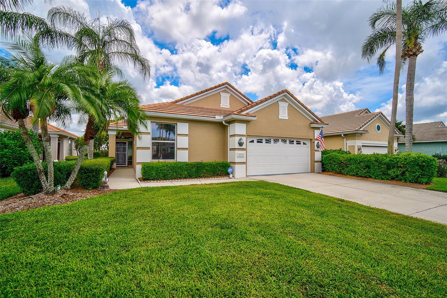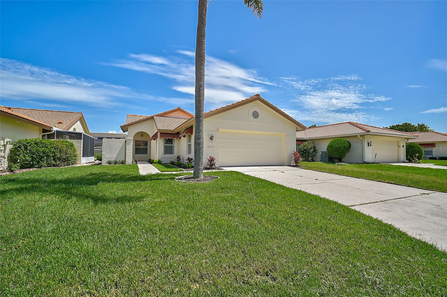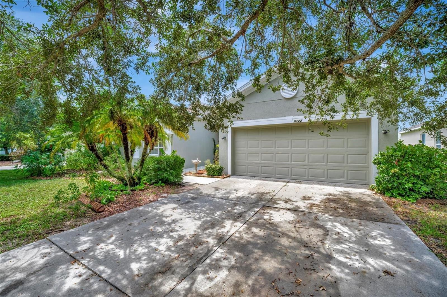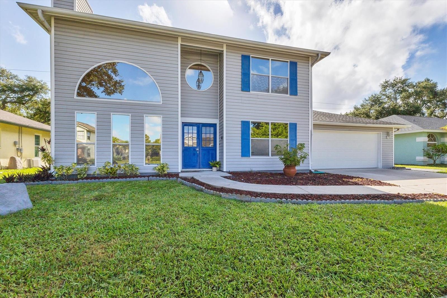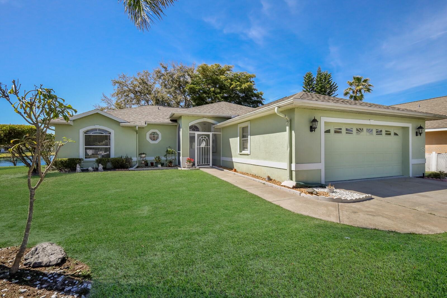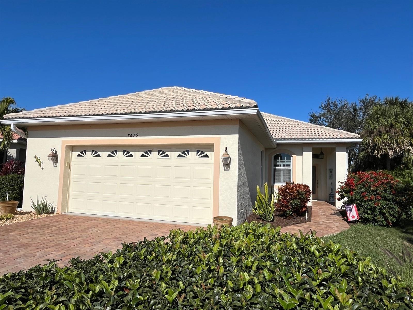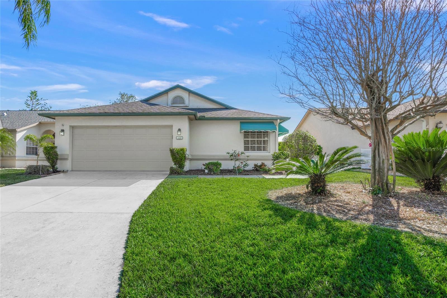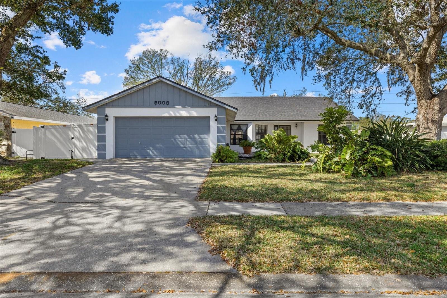4830 Maymont Park Circle, BRADENTON, FL 34203
Property Photos
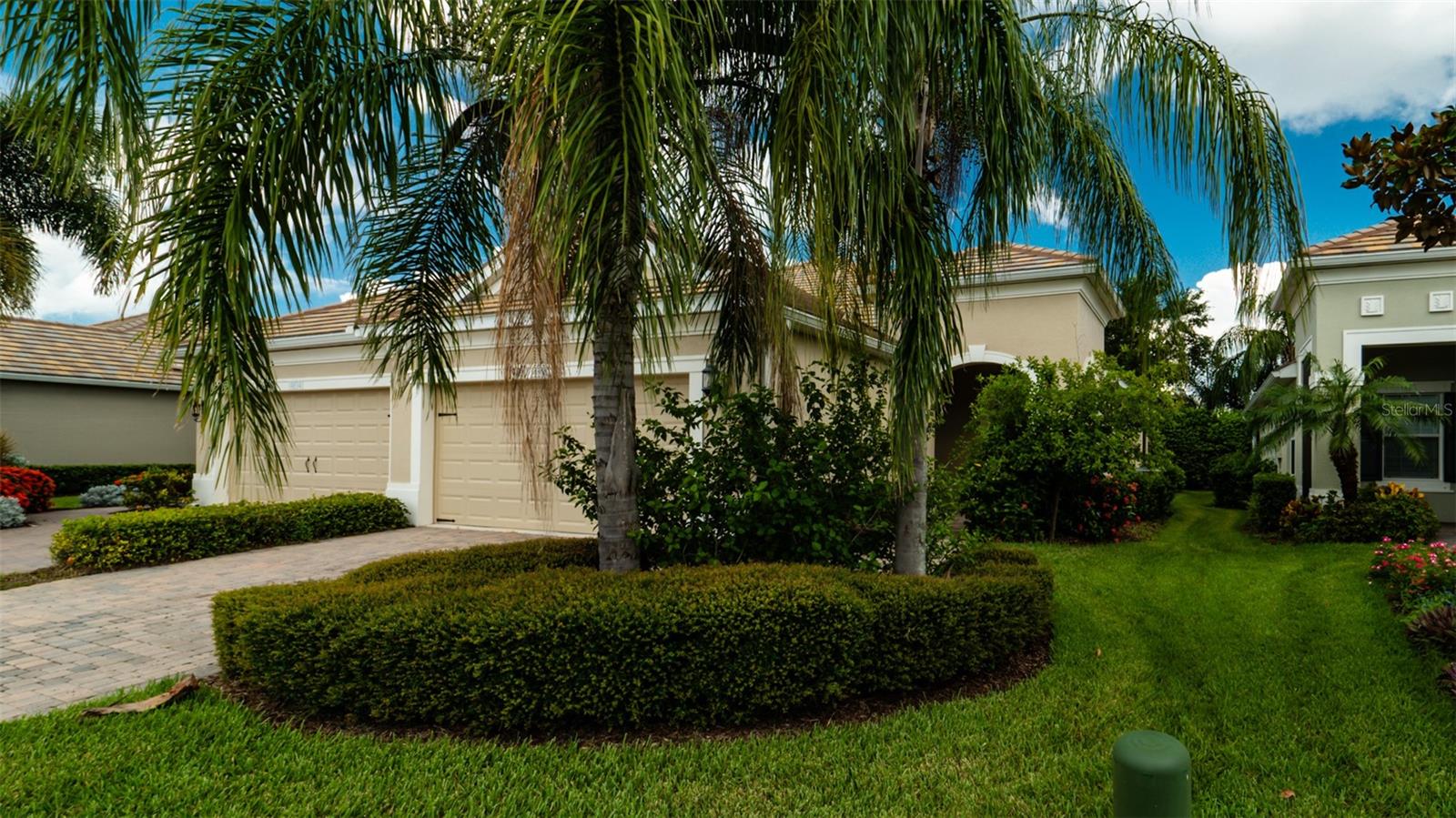
Would you like to sell your home before you purchase this one?
Priced at Only: $375,000
For more Information Call:
Address: 4830 Maymont Park Circle, BRADENTON, FL 34203
Property Location and Similar Properties
- MLS#: A4617501 ( Residential )
- Street Address: 4830 Maymont Park Circle
- Viewed: 43
- Price: $375,000
- Price sqft: $170
- Waterfront: No
- Year Built: 2015
- Bldg sqft: 2200
- Bedrooms: 2
- Total Baths: 2
- Full Baths: 2
- Garage / Parking Spaces: 2
- Days On Market: 363
- Additional Information
- Geolocation: 27.4449 / -82.5011
- County: MANATEE
- City: BRADENTON
- Zipcode: 34203
- Subdivision: Fairfield
- Elementary School: Tara
- Middle School: Braden River
- High School: Braden River
- Provided by: NEW DOMINION REALTY
- Contact: Jeff Lybrand
- 703-282-3169

- DMCA Notice
-
DescriptionPRICE REDUCED BEST BUY IN THE AREA! Fantastic price on this larger Tidewater model Villa with a Two car garage. Don't miss it! The price reflects that some may want to paint the interior and change the carpet. The Fairfield Community is in a close in location on Rt 70 and West of Rt 75. Braden River Library is on the other side of Rt. 70. Pool, Hot Tub, exercise room and a gated entrance is included. Neal Communites built it in 2015. Inside you will find 2 BR's + a Den and a nice open floor plan with high ceilings, an Extended Lanai. Come in and see. TV on the wall and Lanai furniture conveys. Mostly maintenance free landscaping and a gas stub for a grill or outdoor kitchen. Enjoy.
Payment Calculator
- Principal & Interest -
- Property Tax $
- Home Insurance $
- HOA Fees $
- Monthly -
For a Fast & FREE Mortgage Pre-Approval Apply Now
Apply Now
 Apply Now
Apply NowFeatures
Building and Construction
- Builder Model: Tidewater
- Builder Name: Neal Communities
- Covered Spaces: 0.00
- Exterior Features: Hurricane Shutters, Sliding Doors, Sprinkler Metered
- Flooring: Carpet, Ceramic Tile
- Living Area: 1525.00
- Roof: Tile
School Information
- High School: Braden River High
- Middle School: Braden River Middle
- School Elementary: Tara Elementary
Garage and Parking
- Garage Spaces: 2.00
- Open Parking Spaces: 0.00
- Parking Features: Driveway, Garage Door Opener
Eco-Communities
- Water Source: None
Utilities
- Carport Spaces: 0.00
- Cooling: Central Air
- Heating: Electric, Heat Pump
- Pets Allowed: Yes
- Sewer: Public Sewer
- Utilities: Electricity Connected, Natural Gas Connected, Public, Sprinkler Meter, Sprinkler Recycled, Water Connected
Amenities
- Association Amenities: Spa/Hot Tub
Finance and Tax Information
- Home Owners Association Fee: 825.00
- Insurance Expense: 0.00
- Net Operating Income: 0.00
- Other Expense: 0.00
- Tax Year: 2024
Other Features
- Appliances: Dishwasher, Disposal, Dryer, Gas Water Heater, Ice Maker, Microwave, Range, Washer
- Association Name: Fairfield
- Association Phone: 941-315-8044
- Country: US
- Interior Features: Open Floorplan, Solid Surface Counters, Thermostat
- Legal Description: LOT 35 FAIRFIELD PI#17403.0200/9
- Levels: One
- Area Major: 34203 - Bradenton/Braden River/Lakewood Rch
- Occupant Type: Vacant
- Parcel Number: 1740302009
- Views: 43
- Zoning Code: PDR
Similar Properties
Nearby Subdivisions
Arbor Reserve
Barrington Ridge Ph 1a
Barrington Ridge Ph 1b
Barrington Ridge Ph 1c
Braden Oaks
Briarwood
Briarwood Units 1&2
Candlewood
Carillon
Central Gardens
Country Club
Creekwood Ph One Subphase I
Creekwood Ph Two Subphase A B
Creekwood Ph Two Subphase F
Crossing Creek Village Ph I
Esplanade At The Heights
Fairfax Ph Two
Fairfield
Fairmont Park
Fairway Trace At Peridia I
Fairway Trace At Peridia I Ph
Garden Lakes Estates Ph 7b-7g
Garden Lakes Estates Ph 7b7g
Garden Lakes Village Sec 1
Garden Lakes Village Sec 3
Garden Lakes Village Sec 4
Garden Lakes Villas Sec 1
Garden Lakes Villas Sec 2
Garden Lakes Villas Sec 3
Glen Cove Heights
Gold Tree Co-op
Golf Lakes Residents Co-op
Hammock Place
Harborage On Braden River Ph I
Heights Ph I Subph Ia Ib Ph
Heights Ph I Subph Ia & Ib & P
Heights Ph Ii Subph A C Ph I
Heights Ph Ii Subph A & C & Ph
Heights Ph Ii Subph B
Lazy B Ranches
Lionshead Ph Ii
Manatee Oaks
Manatee Oaks Iii
Mandalay Ph Ii
Marineland
Marineland Add
Marshalls Landing
Meadow Lake
Meadow Lakes
Meadow Lakes East
Melrose Gardens At Tara
Moss Creek Ph I
Moss Creek Ph Ii Subph A
Not Applicable
Oak Park
Oak Terrace Subdivision
Oakmont
Palm Lake Estates
Park Place
Peaceful Pines
Peridia
Peridia Isle
Peridia Unit Four
Peridia Unit Two
Plantation Oaks
Pride Park
Pride Park Area
Prospect Point
Regal Oaks
Ridge At Crossing Creek
Ridge At Crossing Creek Ph I
Ridge At Crossing Creek Ph Ii
River Forest
River Landings Bluffs Ph Iii
River Place
Sabal Harbour Ph I-a
Sabal Harbour Ph Ia
Sabal Harbour Ph Ii-b
Sabal Harbour Ph Iia
Sabal Harbour Ph Iib
Sabal Harbour Ph Iii
Scott Terrace
Silverlake
Sterling Lake
Stoneledge
Tailfeather Way At Tara
Tara
Tara Ph I
Tara Ph Iii Subphase F
Tara Ph Iii Subphase G
Tara Ph Iii Subphase H
Tara Ph Iii Supphase B
Tara Phase 2
Tara Phase Ii
Tara Phase Iii Subphase H
Tara Plantation Gardens
Tara Villas
Tara Villas Of Twelve Oaks
The Plantations At Tara Golf
The Plantations At Tara Golf &
Villas At Tara
Water Oak
Water Oak Unit One
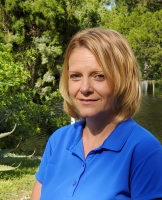
- Christa L. Vivolo
- Tropic Shores Realty
- Office: 352.440.3552
- Mobile: 727.641.8349
- christa.vivolo@gmail.com



