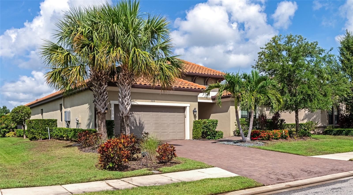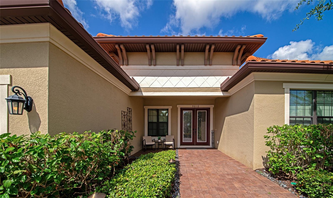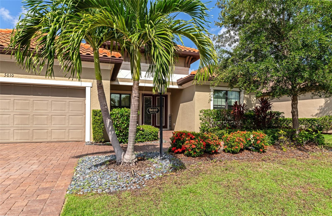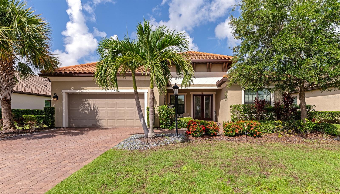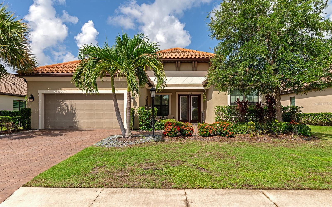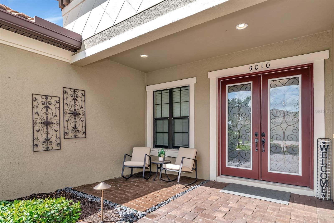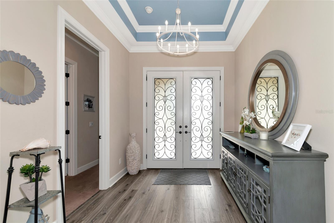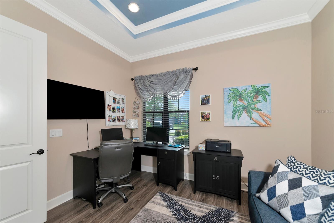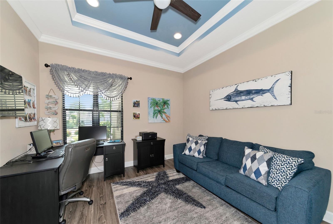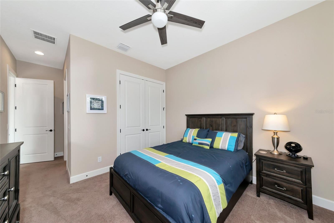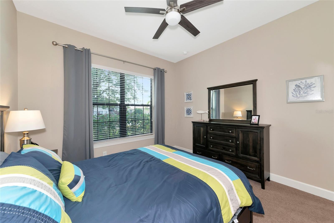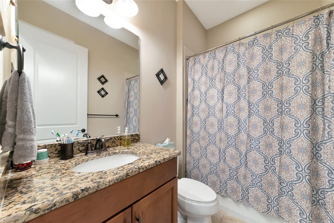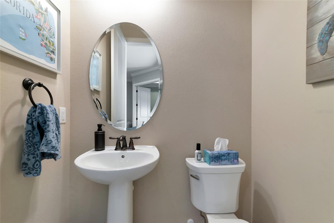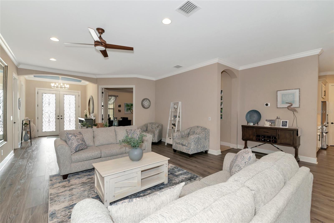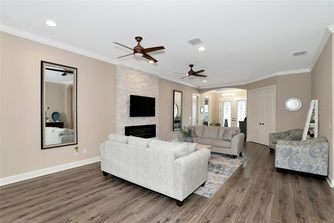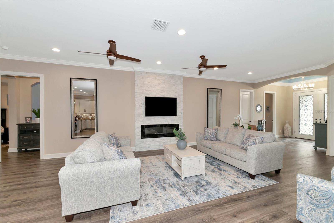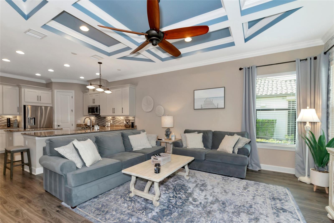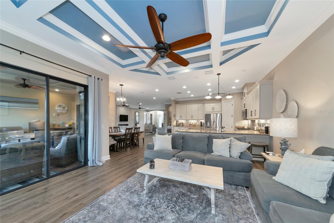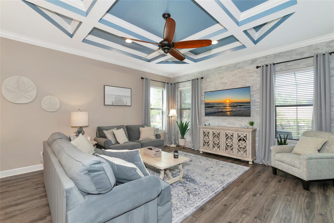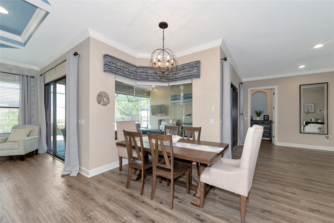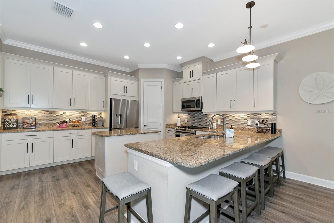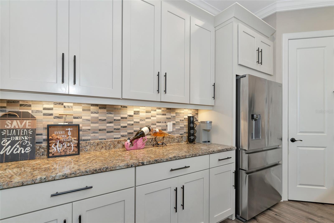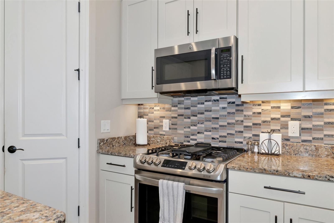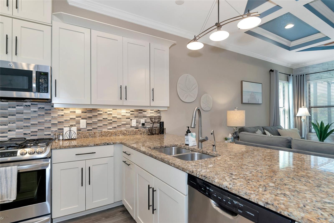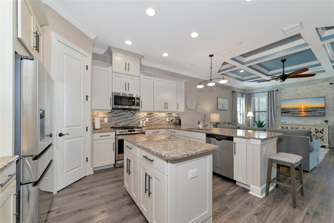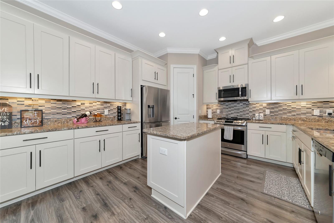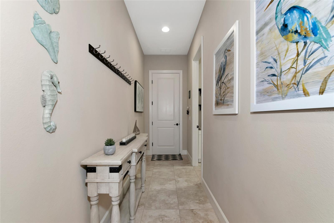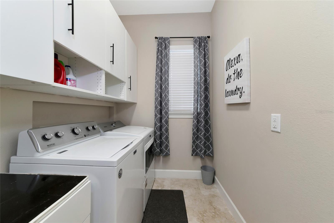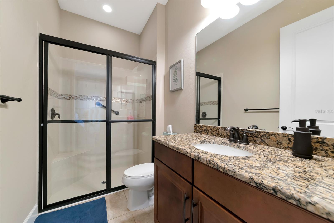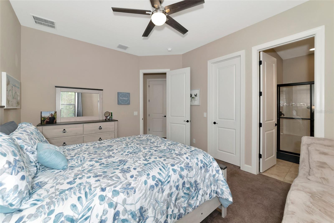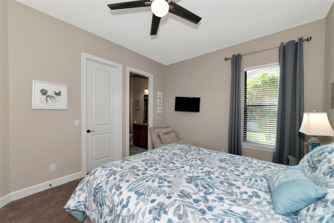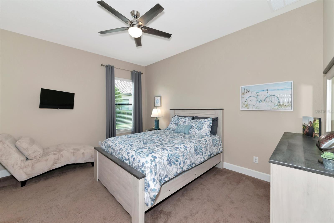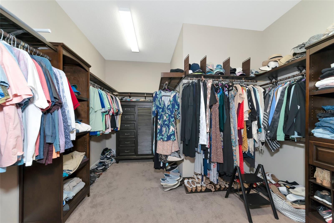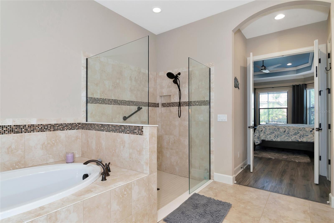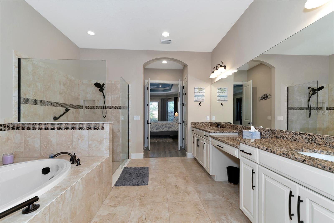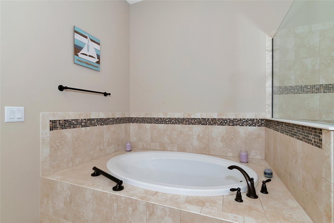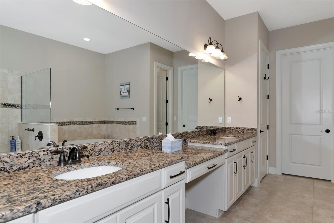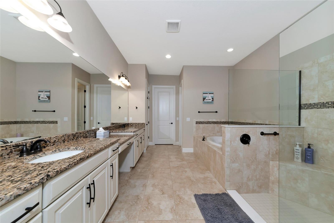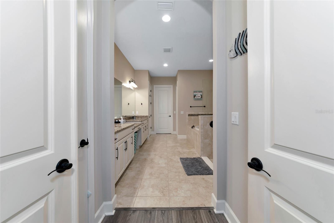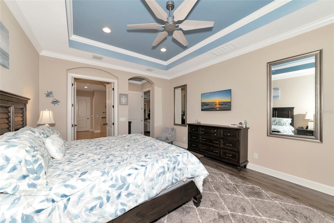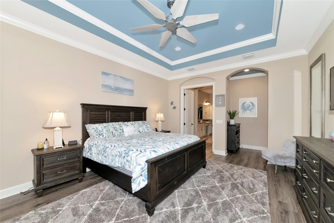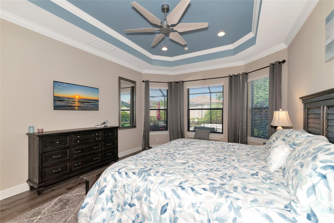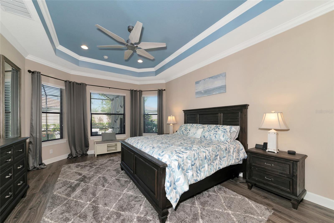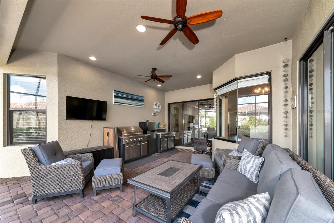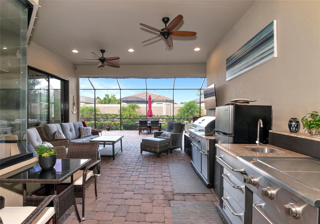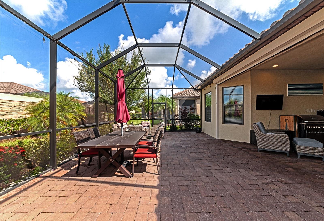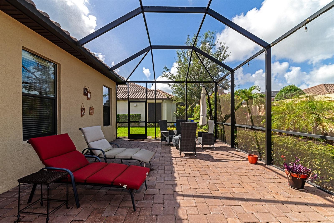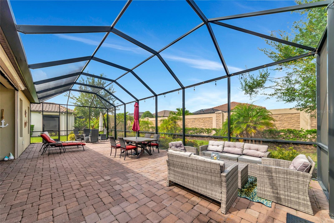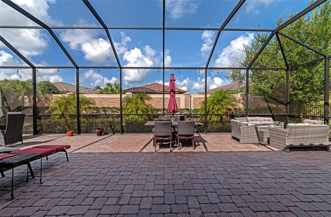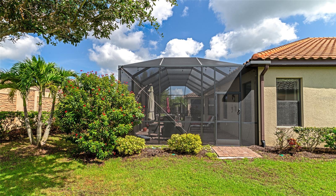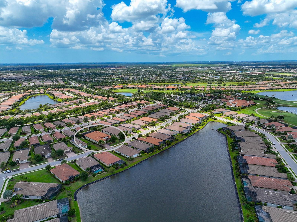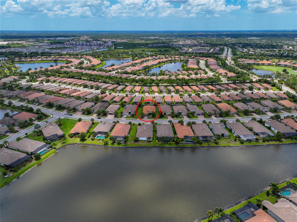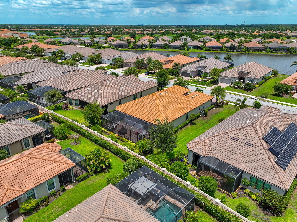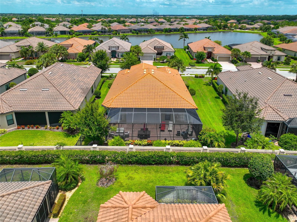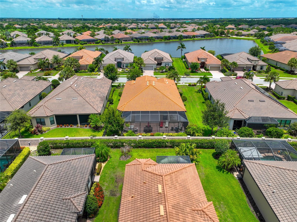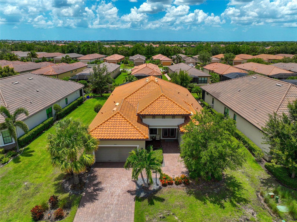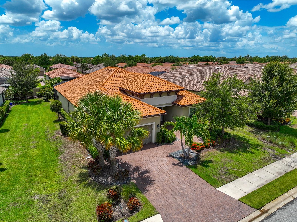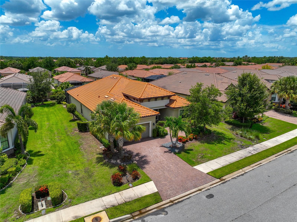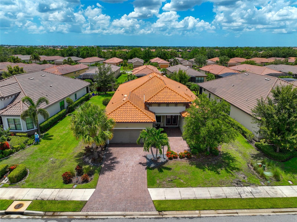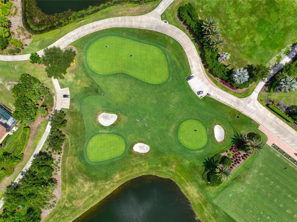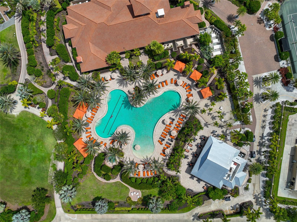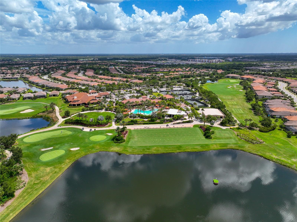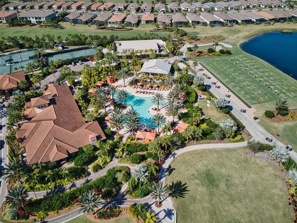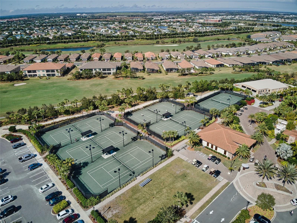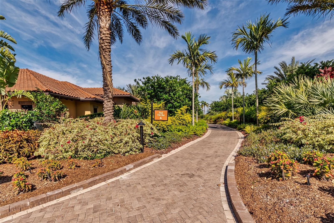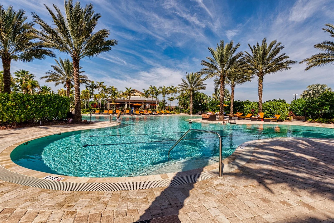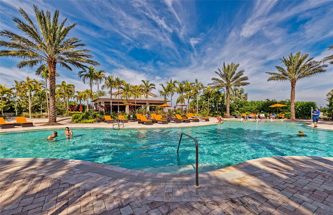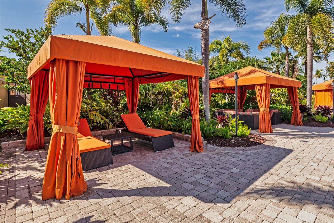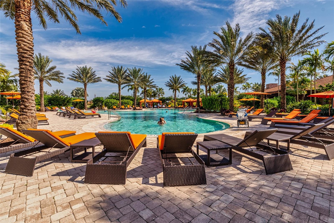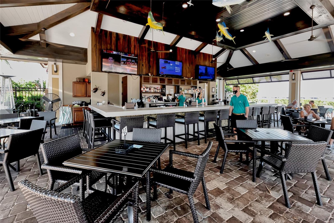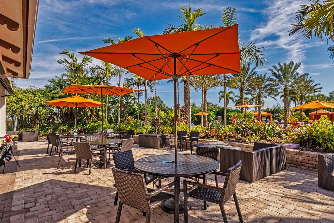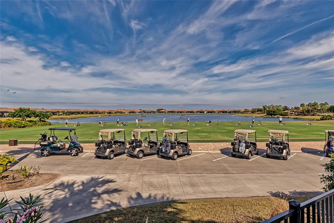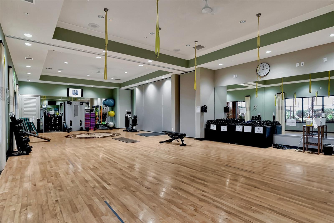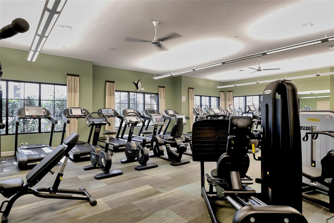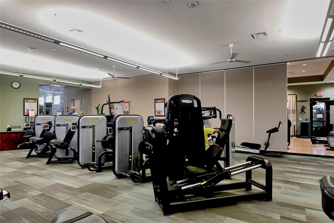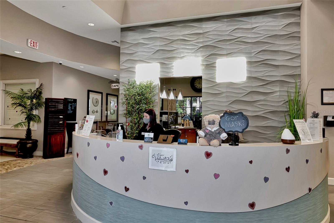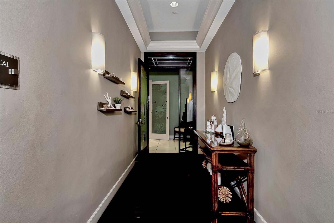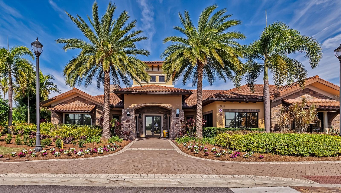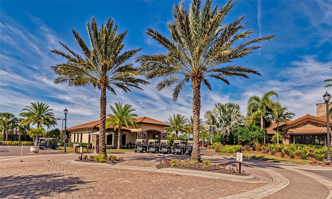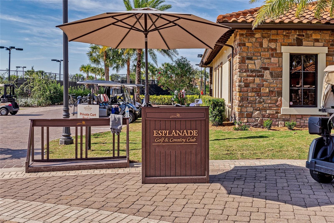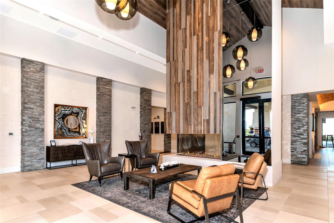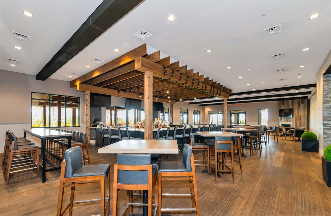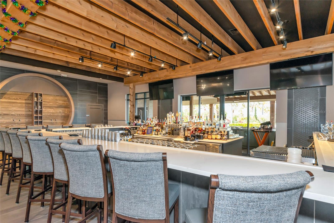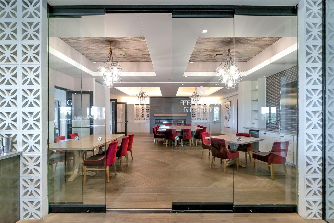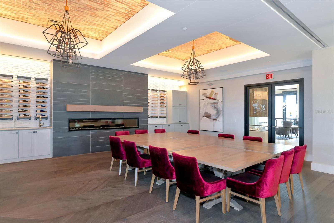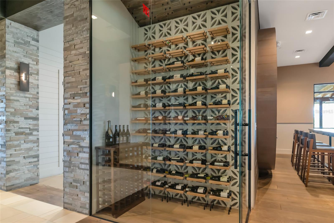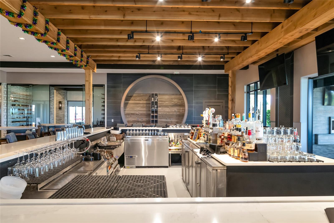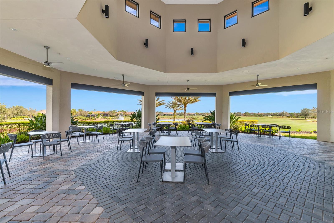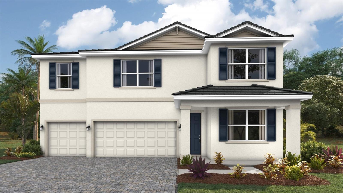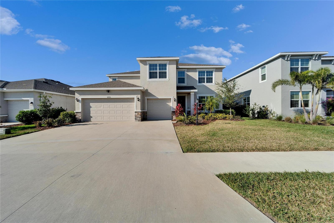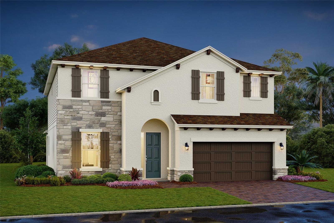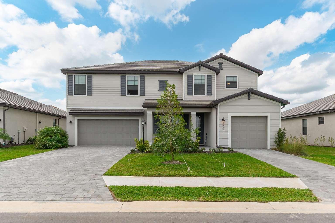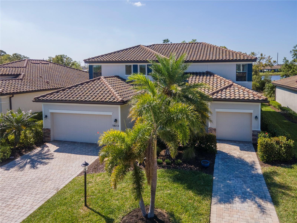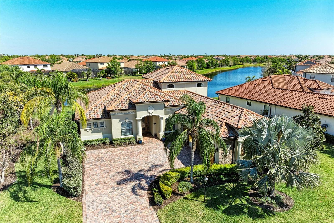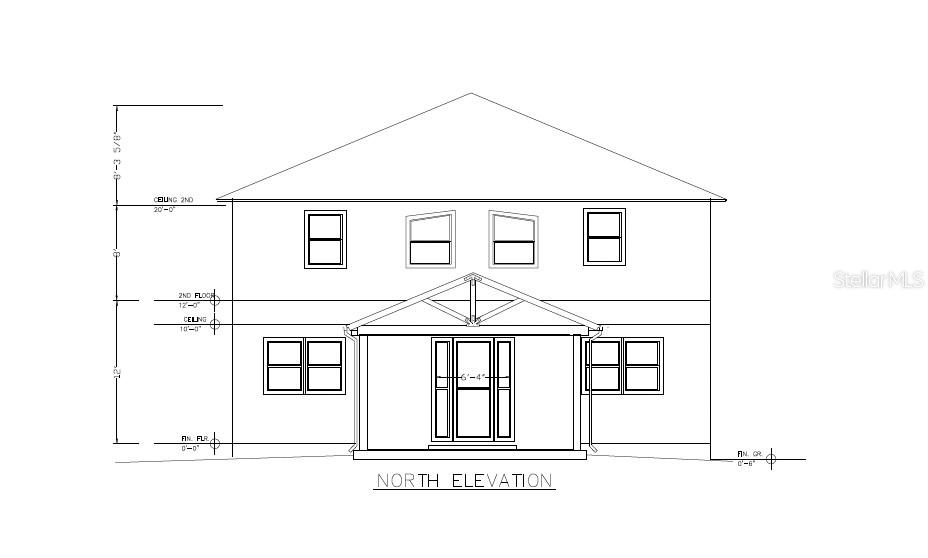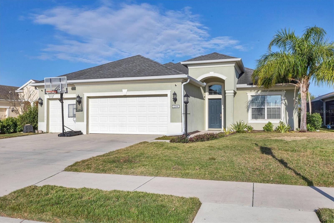5010 Tivoli Run, BRADENTON, FL 34211
Property Photos
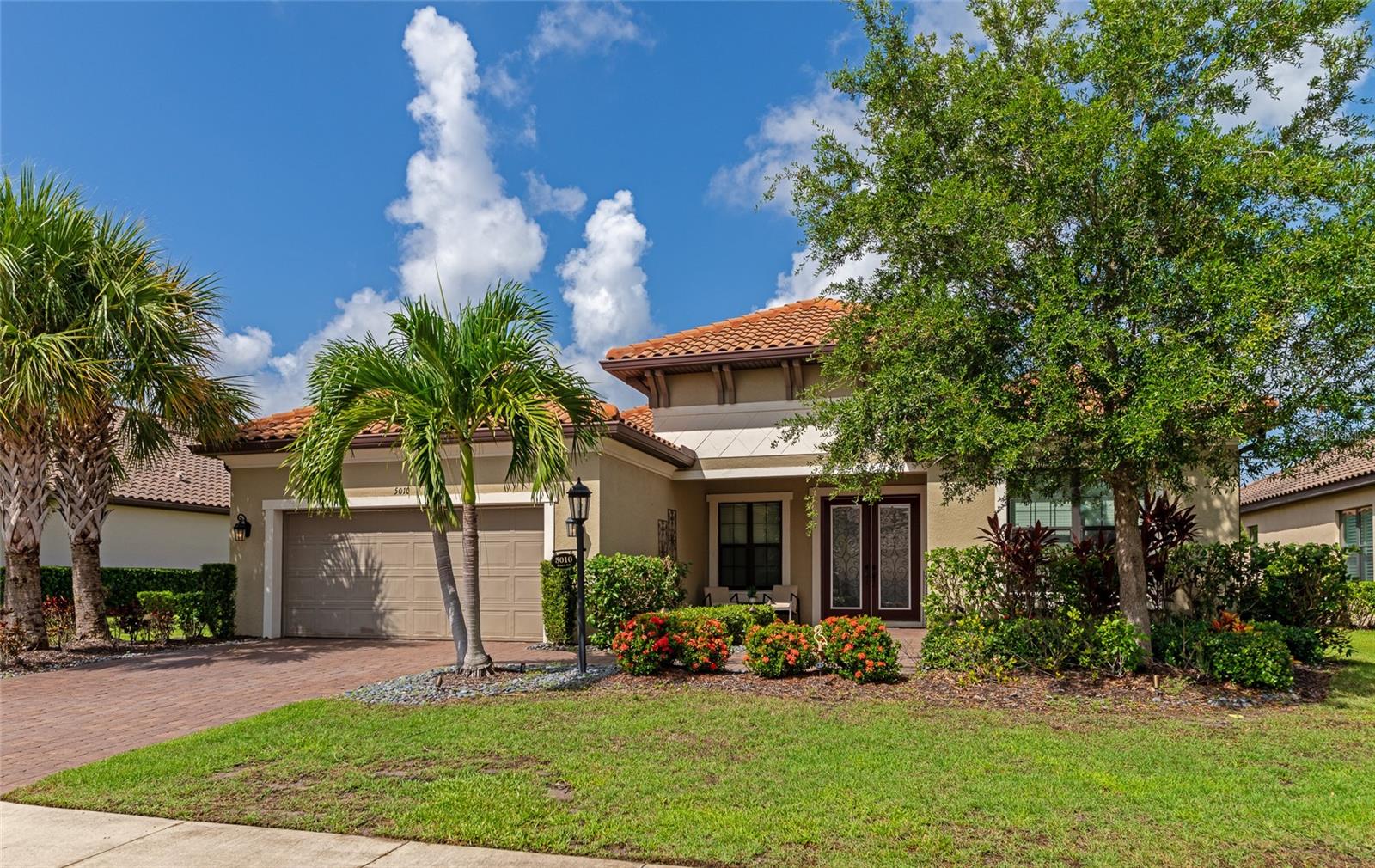
Would you like to sell your home before you purchase this one?
Priced at Only: $775,000
For more Information Call:
Address: 5010 Tivoli Run, BRADENTON, FL 34211
Property Location and Similar Properties
- MLS#: A4618198 ( Residential )
- Street Address: 5010 Tivoli Run
- Viewed: 67
- Price: $775,000
- Price sqft: $202
- Waterfront: No
- Year Built: 2017
- Bldg sqft: 3838
- Bedrooms: 3
- Total Baths: 4
- Full Baths: 3
- 1/2 Baths: 1
- Garage / Parking Spaces: 2
- Days On Market: 256
- Additional Information
- Geolocation: 27.4518 / -82.4114
- County: MANATEE
- City: BRADENTON
- Zipcode: 34211
- Elementary School: Gullett Elementary
- Middle School: Dr Mona Jain Middle
- High School: Lakewood Ranch High
- Provided by: COAST 2 COAST HOME REALTY, PLLC
- Contact: Nicole McGuigan
- 941-962-3177

- DMCA Notice
-
DescriptionAuction Property. This property is being offered in a reserved auction format. The seller reserves the right to accept an offer at any time and cancel the auction if a satisfactory offer is received before the scheduled auction date. All bids must be submitted by April 22, 2025, and the seller will make a final decision by April 24, 2025. GOLF DEEDED HOME! Furniture available on a separate Bill of Sale. Discover a life of elegance and recreation in the prestigious Esplanade Golf & Country Club with this magnificent Bella Casa model home by Taylor Morrison. From the moment you step through the grand entrance, you are greeted with an array of sophisticated features including coffered ceilings, towering 10 ft ceilings, and majestic 8 ft doors that establish an ambiance of refined style. Spanning nearly 3,000 square feet, this exquisite property offers three plush bedrooms and four luxurious baths, ensuring ample space and privacy for family and guests alike. The interior boasts stunning wood laminate flooring that complements the unique stone accent walls, adding a touch of rustic charm to the modern design. Each room is meticulously crafted to maximize comfort and aesthetic appeal. The home's functionality is matched by its recent upgrades, including a brand new HVAC system with a transferrable warranty, ensuring peace of mind and year round comfort. Outside, the screened lanai with hurricane protection invites you to enjoy serene evenings or vibrant social gatherings, enhanced by tasteful outdoor lighting. Living in the Esplanade Golf & Country Club means more than just enjoying a beautiful home; its about embracing a lifestyle. The community offers a wide range of amenities that cater to all interests and ages. Whether youre perfecting your swing on the golf course, engaging in a spirited game of pickleball or tennis, staying active in the state of the art fitness center, or unwinding in the full service spa, Esplanade has something to enrich every day. Socialize at the Bahama Bar, dive into resort style pools, and explore culinary delights at the community center, all managed under the watchful eye of a dedicated lifestyle director. The gated community is nestled in a prime location within Lakewood Ranch, renowned for its "A" rated schools, picturesque walking trails, abundant shopping, and top tier restaurants. Moreover, the proximity to stunning area beaches offers the perfect escape on sun filled afternoons. This home isnt just a place to liveit's a gateway to a lifestyle of luxury, convenience, and endless enjoyment. Embrace the opportunity to make it yours and experience the pinnacle of Florida living.
Payment Calculator
- Principal & Interest -
- Property Tax $
- Home Insurance $
- HOA Fees $
- Monthly -
For a Fast & FREE Mortgage Pre-Approval Apply Now
Apply Now
 Apply Now
Apply NowFeatures
Building and Construction
- Covered Spaces: 0.00
- Exterior Features: Hurricane Shutters, Irrigation System, Lighting, Outdoor Grill, Sidewalk, Sliding Doors
- Flooring: Carpet, Laminate, Tile
- Living Area: 2995.00
- Roof: Tile
School Information
- High School: Lakewood Ranch High
- Middle School: Dr Mona Jain Middle
- School Elementary: Gullett Elementary
Garage and Parking
- Garage Spaces: 2.00
- Open Parking Spaces: 0.00
Eco-Communities
- Water Source: None
Utilities
- Carport Spaces: 0.00
- Cooling: Central Air
- Heating: Gas
- Pets Allowed: Breed Restrictions
- Sewer: Public Sewer
- Utilities: BB/HS Internet Available, Cable Available, Electricity Connected, Natural Gas Connected, Sewer Connected, Water Connected
Amenities
- Association Amenities: Fitness Center, Gated, Golf Course, Pickleball Court(s), Pool, Spa/Hot Tub, Tennis Court(s)
Finance and Tax Information
- Home Owners Association Fee: 2755.00
- Insurance Expense: 0.00
- Net Operating Income: 0.00
- Other Expense: 0.00
- Tax Year: 2023
Other Features
- Appliances: Dishwasher, Disposal, Dryer, Ice Maker, Microwave, Range, Refrigerator
- Association Name: Travis Hill
- Association Phone: 941-306-3500
- Country: US
- Interior Features: Built-in Features, Ceiling Fans(s), Coffered Ceiling(s), Primary Bedroom Main Floor, Thermostat, Walk-In Closet(s)
- Legal Description: LOT 243 OF ESPLANADE PH III SUBPH E, G & H PI#5799.5065/9
- Levels: One
- Area Major: 34211 - Bradenton/Lakewood Ranch Area
- Occupant Type: Owner
- Parcel Number: 579950659
- Views: 67
- Zoning Code: PDMU
Similar Properties
Nearby Subdivisions
Arbor Grande
Aurora
Avaunce
Bridgewater Ph Ii At Lakewood
Bridgewater Ph Iii At Lakewood
Central Park Ph B1
Central Park Subphase A1a
Central Park Subphase A2a
Central Park Subphase B2a B2c
Central Park Subphase Caa
Central Park Subphase Cba
Central Park Subphase D1aa
Central Park Subphase D1ba D2
Central Park Subphase D1bb D2a
Central Park Subphase G1a G1b
Central Park Subphase G1c
Central Park Subphase G2a G2b
Cresswind
Cresswind Ph I Subph A B
Cresswind Ph Ii Subph A B C
Cresswind Ph Iii
Eagle Trace
Eagle Trace Ph I
Eagle Trace Ph Iic
Eagle Trace Ph Iiib
Grand Oaks At Panther Ridge
Harmony At Lakewood Ranch Ph I
Indigo
Indigo Ph I
Indigo Ph Ii Iii
Indigo Ph Iv V
Indigo Ph Vi Subphase 6a 6b 6
Indigo Ph Vi Subphase 6b 6c R
Indigo Ph Vii Subphase 7a 7b
Indigo Ph Viii Subph 8a 8b 8c
Lakewood Park
Lakewood Ranch Solera Ph Ia I
Lakewood Ranch Solera Ph Ic I
Lorraine Lakes Ph I
Lorraine Lakes Ph Iia
Lorraine Lakes Ph Iib1 Iib2
Lorraine Lakes Ph Iib3 Iic
Mallory Park Ph I A C E
Mallory Park Ph I D Ph Ii A
Mallory Park Ph Ii Subph B
Mallory Park Ph Ii Subph C D
Not Applicable
Palisades Ph Ii
Panther Ridge
Park East At Azario
Park East At Azario Ph I Subph
Park East At Azario Ph Ii
Polo Run
Polo Run Ph Ia Ib
Polo Run Ph Iia Iib
Polo Run Ph Iic Iid Iie
Pomello City Central
Pomello Park
Rosedale
Rosedale 10
Rosedale 5
Rosedale 6a
Rosedale 6b
Rosedale 7
Rosedale 8 Westbury Lakes
Rosedale Add Ph I
Rosedale Add Ph Ii
Rosedale Highlands Subphase B
Rosedale Highlands Subphase C
Rosedale Highlands Subphase D
Sapphire Point
Sapphire Point Ph I Ii Subph
Sapphire Point Ph Iiia
Serenity Creek
Serenity Creek Rep Of Tr N
Solera
Solera At Lakewood Ranch
Solera At Lakewood Ranch Ph Ii
Star Farms At Lakewood Ranch
Star Farms Ph Iiv
Sweetwater At Lakewood Ranch
Sweetwater At Lakewood Ranch P
Sweetwater Villas At Lakewood
Waterbury Tracts Continued
Woodleaf Hammock Ph I

- Christa L. Vivolo
- Tropic Shores Realty
- Office: 352.440.3552
- Mobile: 727.641.8349
- christa.vivolo@gmail.com



