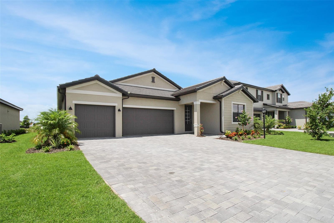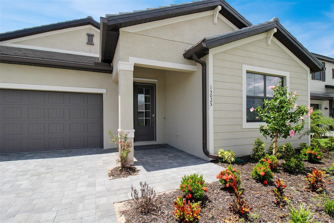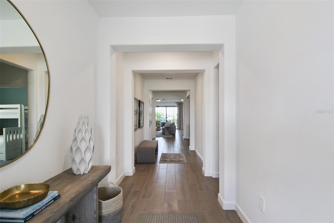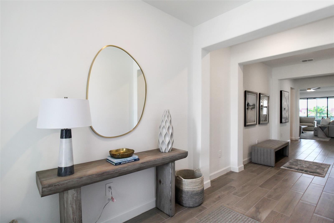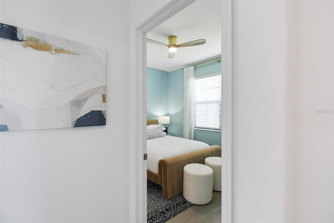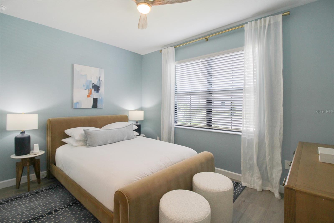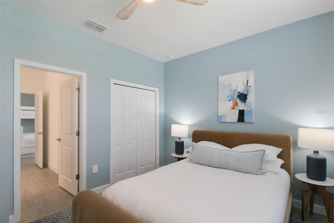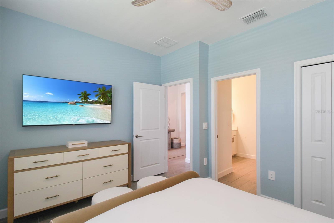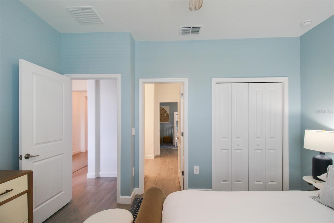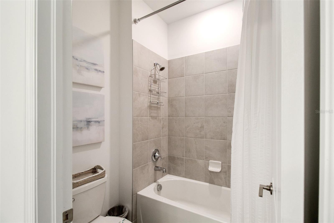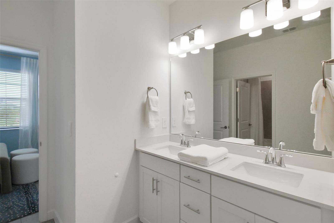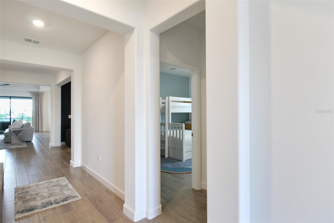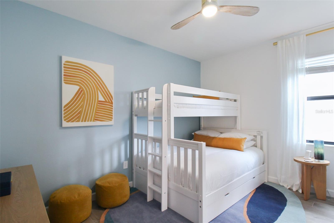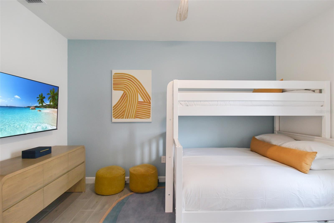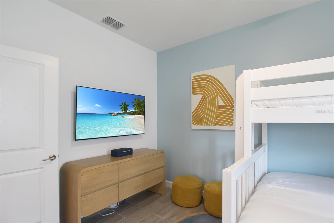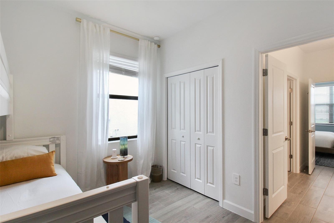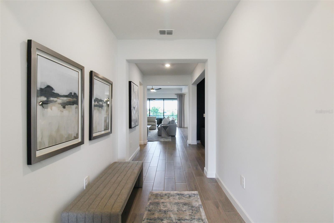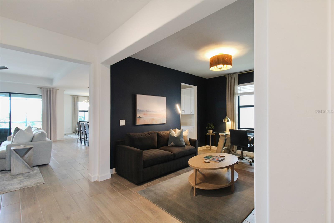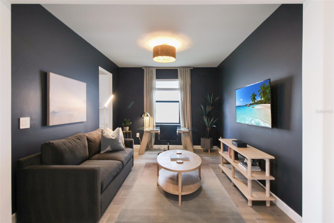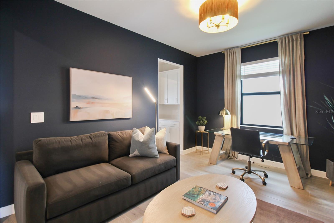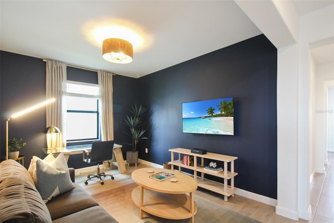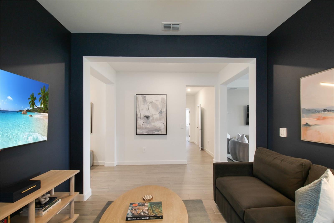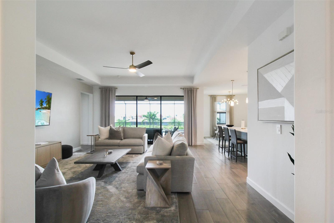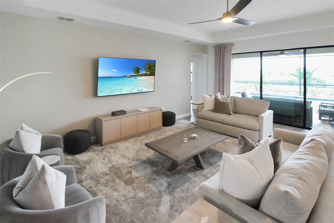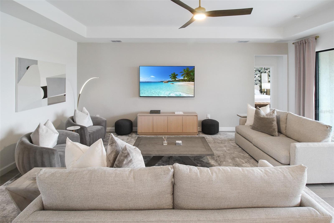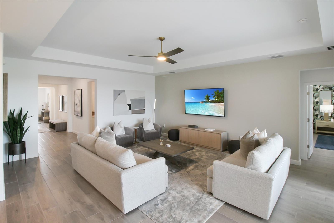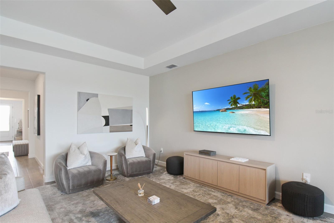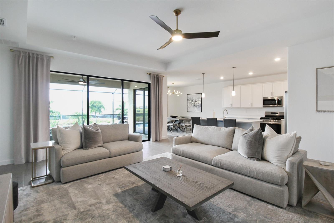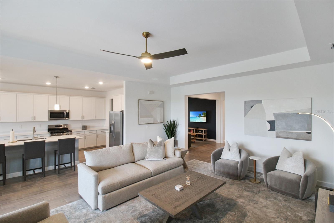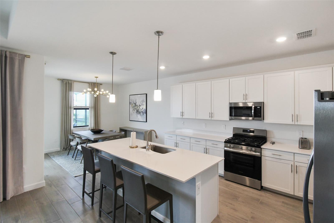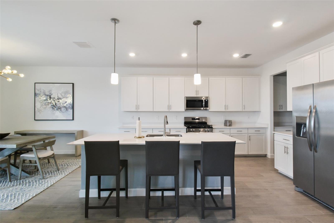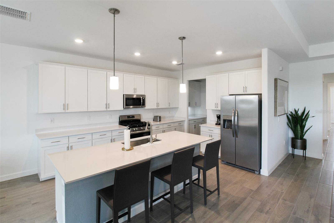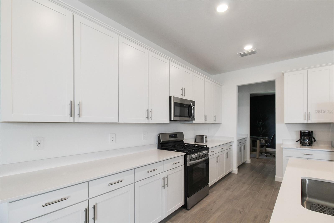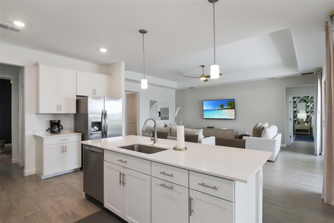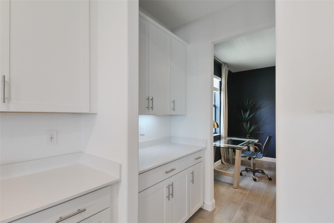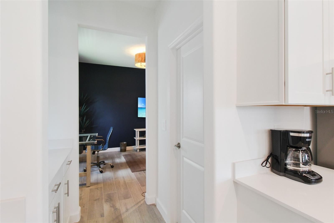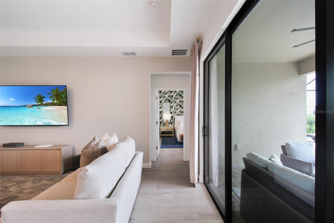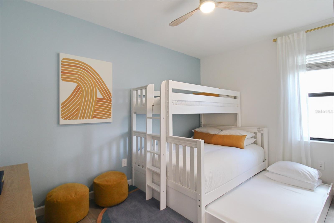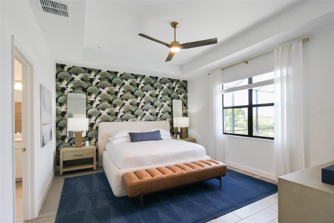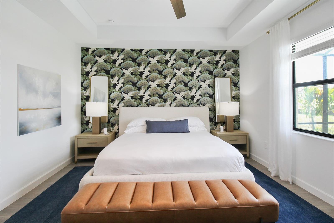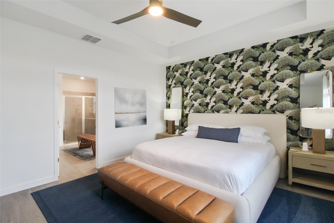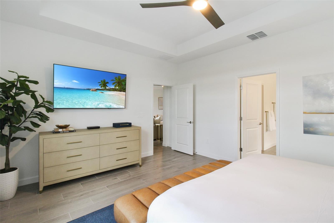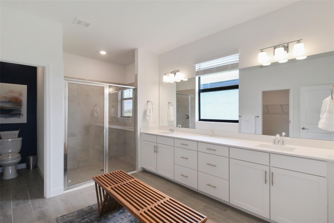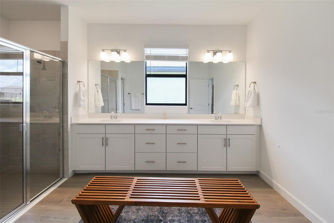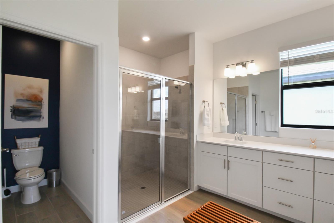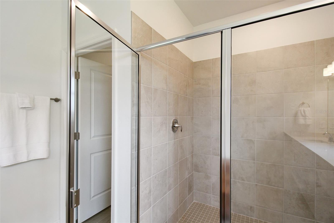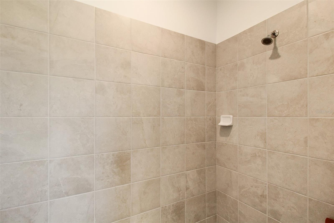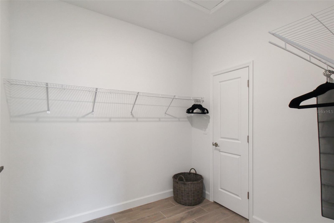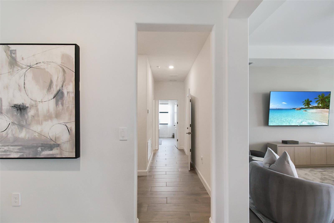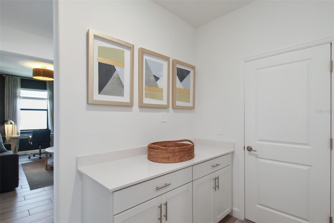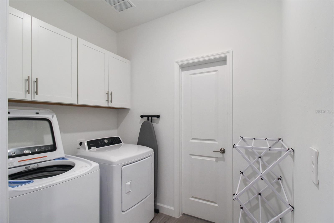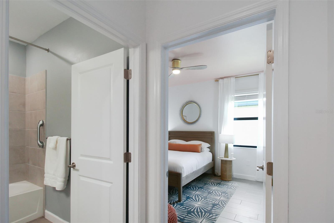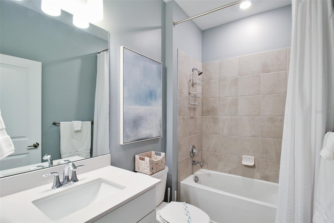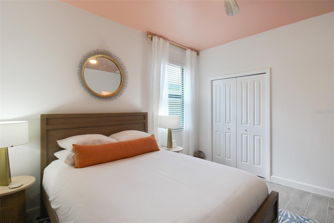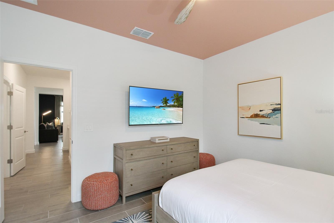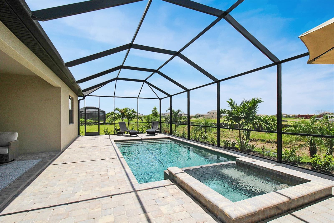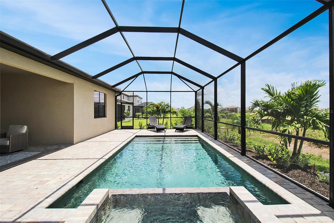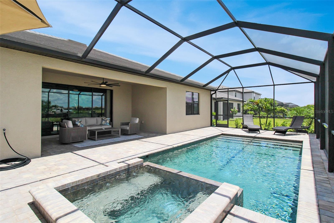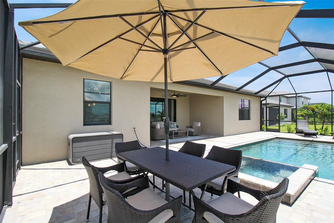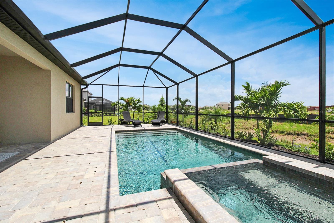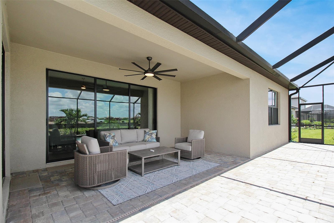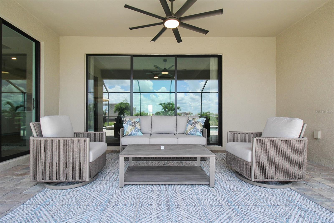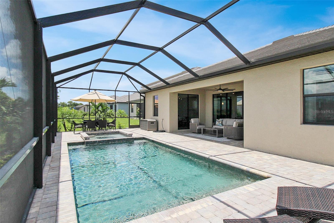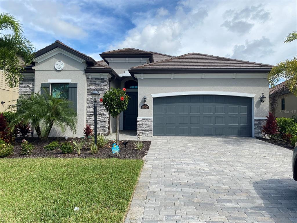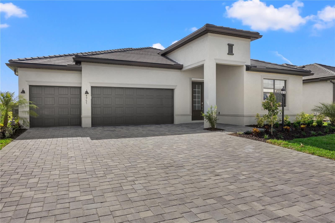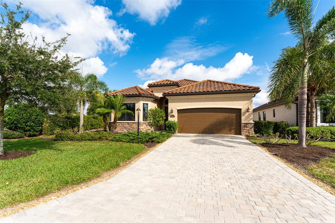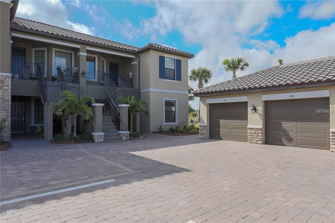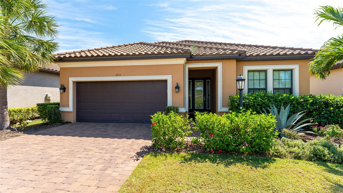15025 Sea Salt Way, BRADENTON, FL 34211
Property Photos

Would you like to sell your home before you purchase this one?
Priced at Only: $7,400
For more Information Call:
Address: 15025 Sea Salt Way, BRADENTON, FL 34211
Property Location and Similar Properties
- MLS#: A4621125 ( Residential Lease )
- Street Address: 15025 Sea Salt Way
- Viewed: 51
- Price: $7,400
- Price sqft: $3
- Waterfront: No
- Year Built: 2024
- Bldg sqft: 2724
- Bedrooms: 4
- Total Baths: 3
- Full Baths: 3
- Garage / Parking Spaces: 2
- Days On Market: 228
- Additional Information
- Geolocation: 27.4496 / -82.3889
- County: MANATEE
- City: BRADENTON
- Zipcode: 34211
- Subdivision: Lorraine Lakes Ph Iib3 Iic
- Provided by: GULF COAST REALTY & MANAGEMENT
- Contact: Andy Moore
- 941-782-1559

- DMCA Notice
-
DescriptionWelcome to Southern Comfort! Step into this contemporary oasis, where sleek lines and refreshing shades of coastal blue converge to create a tranquil haven. The spacious living area welcomes you with an airy ambiance, adorned with plush furnishings that invite relaxation. Natural light dances through the windows and sliding doors that open to the pool, casting a serene glow upon the modern decor. From the moment you enter the home, a spectrum of blues evokes the calm of ocean waves. As you travel through this single level home, the primary suite unveils luxury and comfort. A king sized bed rests against a backdrop of coastal inspired wallpaper, and the en suite bathroom is a sanctuary featuring an oversized shower, double sinks, and bench seating. Three additional queen bedrooms, including one with a twin XL over queen bunk, and two full baths, including a Jack and Jill bath, await. Outside, a lanai invites al fresco dining and lounging amidst a sparkling pool and relaxing hot tub, offering a serene escape from the hustle and bustle of everyday life. Whether you're entertaining guests or enjoying a quiet evening at home, this modern coastal retreat embodies the epitome of sophisticated living in Lakewood Ranch, Sarasotas #1 master planned community. Indulge in a resort style lifestyle with an array of amenities tailored for relaxation and recreation. Start your day with a refreshing swim in the leisure pool or challenge yourself with laps in the lap pool, both surrounded by lush landscaping that evokes coastal serenity. For sports enthusiasts, an indoor sports court awaits, perfect for basketball or volleyball matches. Maintain your fitness routine in the well equipped gym, offering state of the art equipment and personal and group training options. After a workout, unwind in the clubhouse, where you can mingle with neighbors or enjoy a delicious meal at the onsite restaurant. The game room provides endless entertainment options, while outdoor enthusiasts can test their skills on the pickle ball and tennis courts or practice your putting on the green. Embrace an active lifestyle with walking paths that wind through meticulously landscaped grounds, offering scenic views and opportunities for leisurely strolls. Stay engaged with a calendar filled with social and athletic events designed to foster community and connection. Whether you seek relaxation or adventure, this modern coastal retreat offers amenities to suit every lifestyle, ensuring every day feels like a vacation in paradise. Nestled within the sought after Lorraine Lakes community, this home perfectly balances serenity with convenience. There is a Clubhouse with a state of the art fitness center, aerobics studio, splash park, a large resort style community pool, a playground, a sports court, a basketball court, tennis courts, volleyball courts and much more. Enjoy the tranquility of this picturesque neighborhood while being just moments away from the vibrant amenities of Lakewood Ranch. Explore the diverse dining options, upscale shopping, and recreational opportunities this charming area offers. House Rule: No smoking. No burning candles inside of lodging. No parties. No Pets. Pool heating is optional, for an additional non refundable fee of $25 per day + taxes to be paid directly to the management company after the reservation is confirmed. Pool heat request made after guest arrival will incur an additional $45 trip charge.
Payment Calculator
- Principal & Interest -
- Property Tax $
- Home Insurance $
- HOA Fees $
- Monthly -
For a Fast & FREE Mortgage Pre-Approval Apply Now
Apply Now
 Apply Now
Apply NowFeatures
Building and Construction
- Covered Spaces: 0.00
- Living Area: 2724.00
Garage and Parking
- Garage Spaces: 2.00
- Open Parking Spaces: 0.00
Eco-Communities
- Pool Features: In Ground
Utilities
- Carport Spaces: 0.00
- Cooling: Central Air
- Heating: Central
- Pets Allowed: No
Finance and Tax Information
- Home Owners Association Fee: 0.00
- Insurance Expense: 0.00
- Net Operating Income: 0.00
- Other Expense: 0.00
Other Features
- Appliances: Cooktop, Dishwasher, Disposal, Dryer, Freezer, Ice Maker, Microwave, Other, Refrigerator, Washer
- Association Name: Lorraine Lakes
- Country: US
- Furnished: Turnkey
- Interior Features: Ceiling Fans(s)
- Levels: One
- Area Major: 34211 - Bradenton/Lakewood Ranch Area
- Occupant Type: Vacant
- Parcel Number: 581270209
- Views: 51
Owner Information
- Owner Pays: Electricity, Internet, Other, Water
Similar Properties
Nearby Subdivisions
Aurora Sub
Avalon Woods
Avaunce
Central Park Subphase G1a G1b
Harmony At Lakewood Ranch Ph I
Indigo Ph Iv V
Indigo Ph Vi Subphase 6a 6b 6
Indigo Ph Vi Subphase 6b 6c R
Lakewood Ranch Solera Ph Ia I
Lorraine Lakes
Lorraine Lakes Ph I
Lorraine Lakes Ph Iia
Lorraine Lakes Ph Iib3 Iic
Mallory Park Ph I D Ph Ii A
Not Applicable
Park East At Azario Ph I Subph
Park East At Azario Ph Ii
Polo Run Ph Ia Ib
Polo Run Ph Iic Iid Iie
Pomello City Central
Rosedale 2
Rosedale 5
Rosedale Add Ph I
Rosedale Add Ph Ii
Solera At Lakewood Ranch
Solera At Lakewood Ranch Ph Ii
Solera Lakewood Ranch Ph Ia I
Star Farms At Lakewood Ranch
Star Farms Ph Iv Subph D E
Sweetwater At Lakewood Ranch P
Sweetwater In Lakewood Ranch
Sweetwater Villas Of Lakewood
Sweetwaterlakewood Ranch Ph I
Townhome At Azario
Woodleaf Hammock Ph I
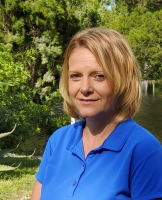
- Christa L. Vivolo
- Tropic Shores Realty
- Office: 352.440.3552
- Mobile: 727.641.8349
- christa.vivolo@gmail.com



