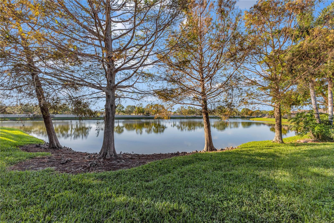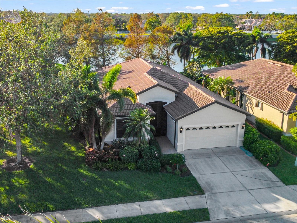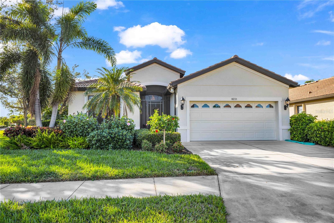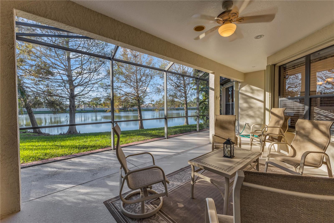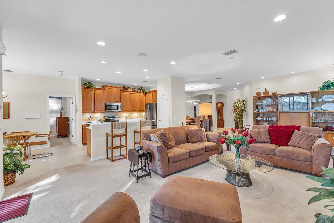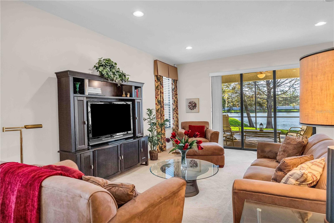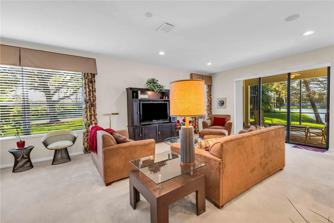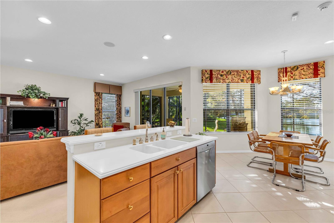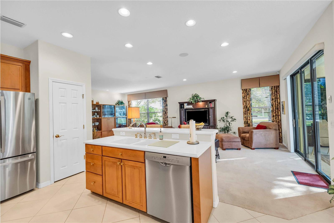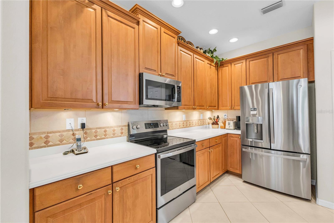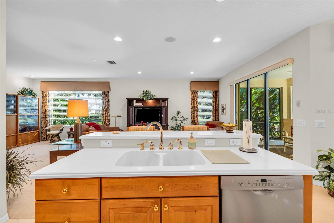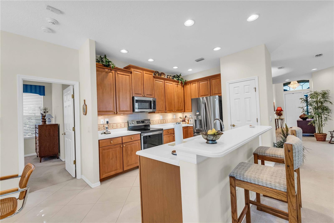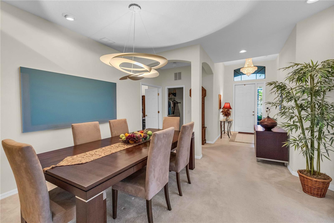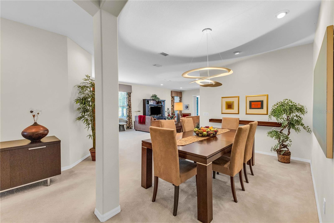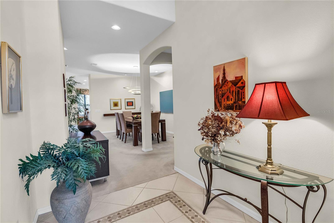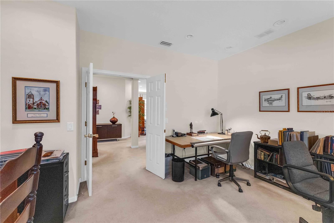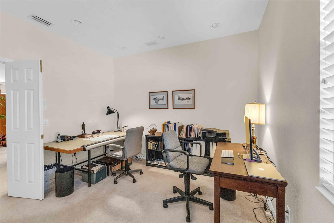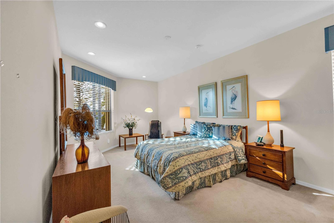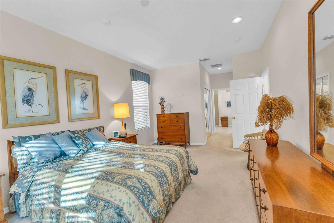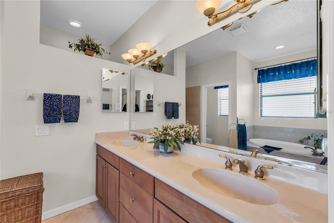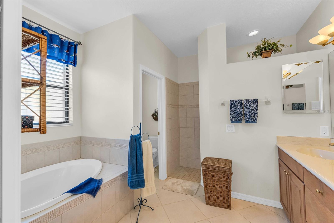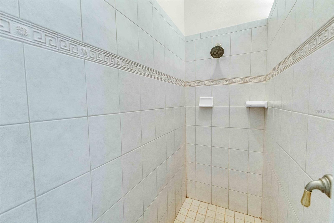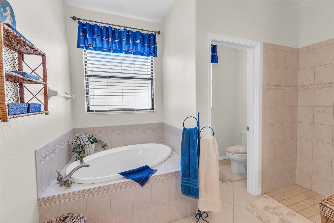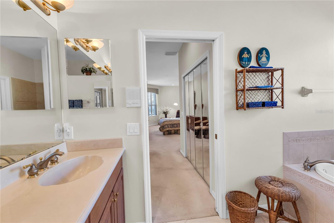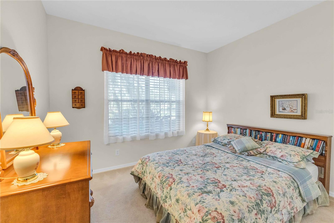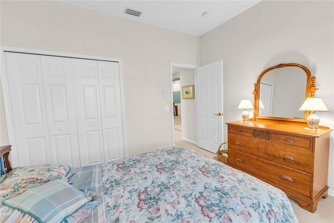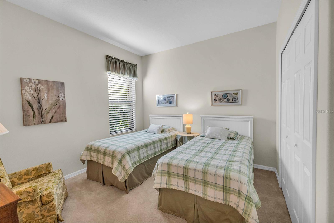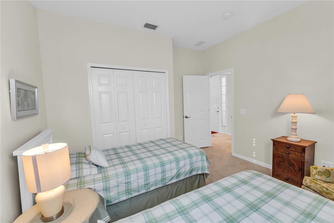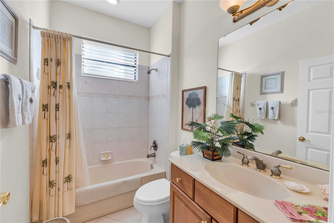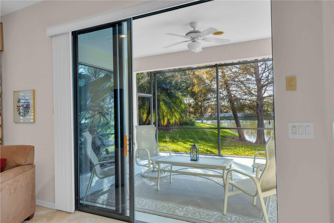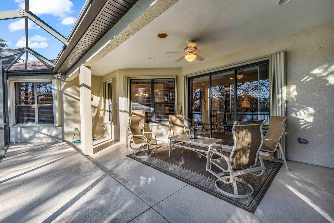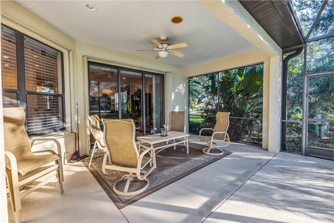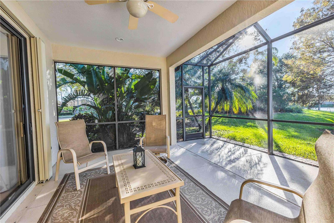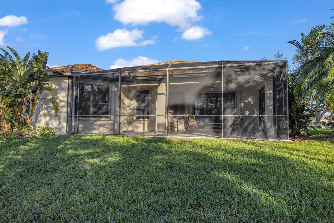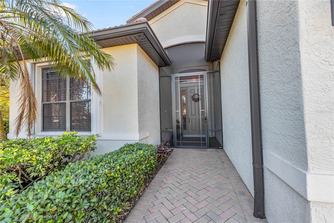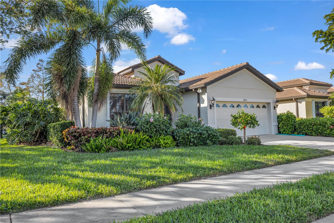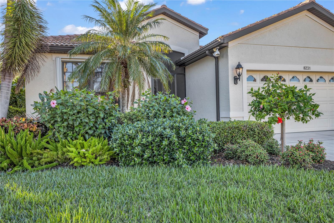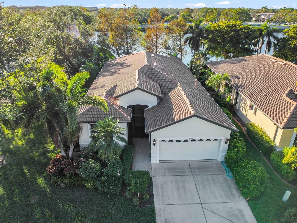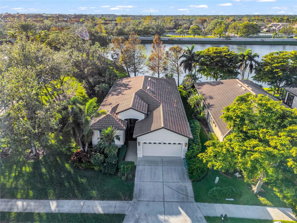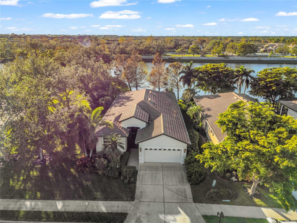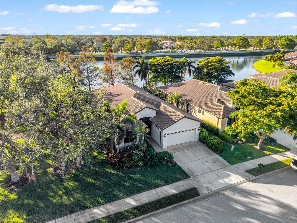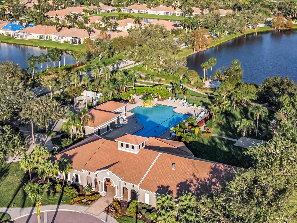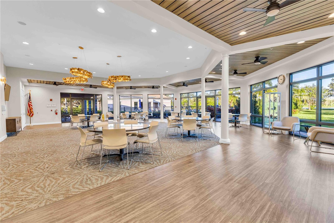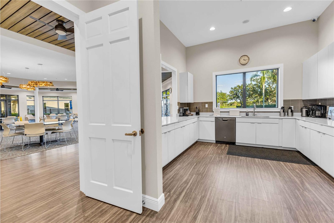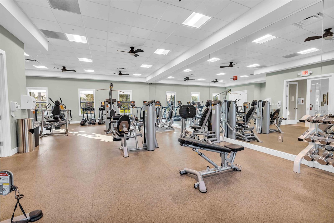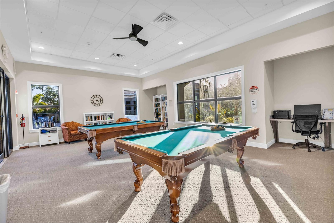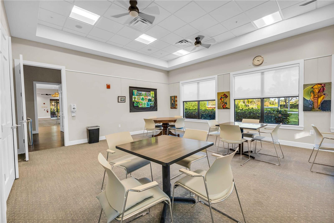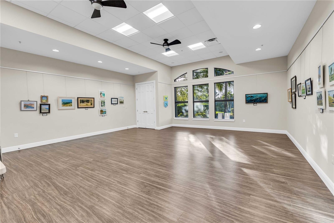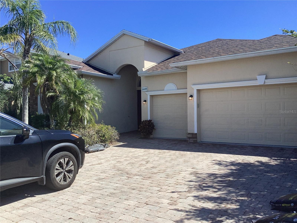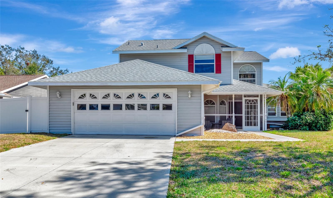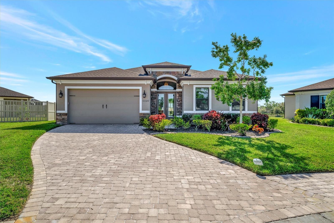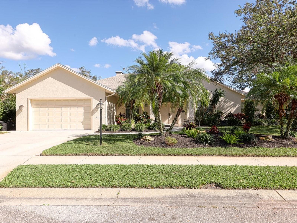8231 Stirling Falls Circle, SARASOTA, FL 34243
Property Photos
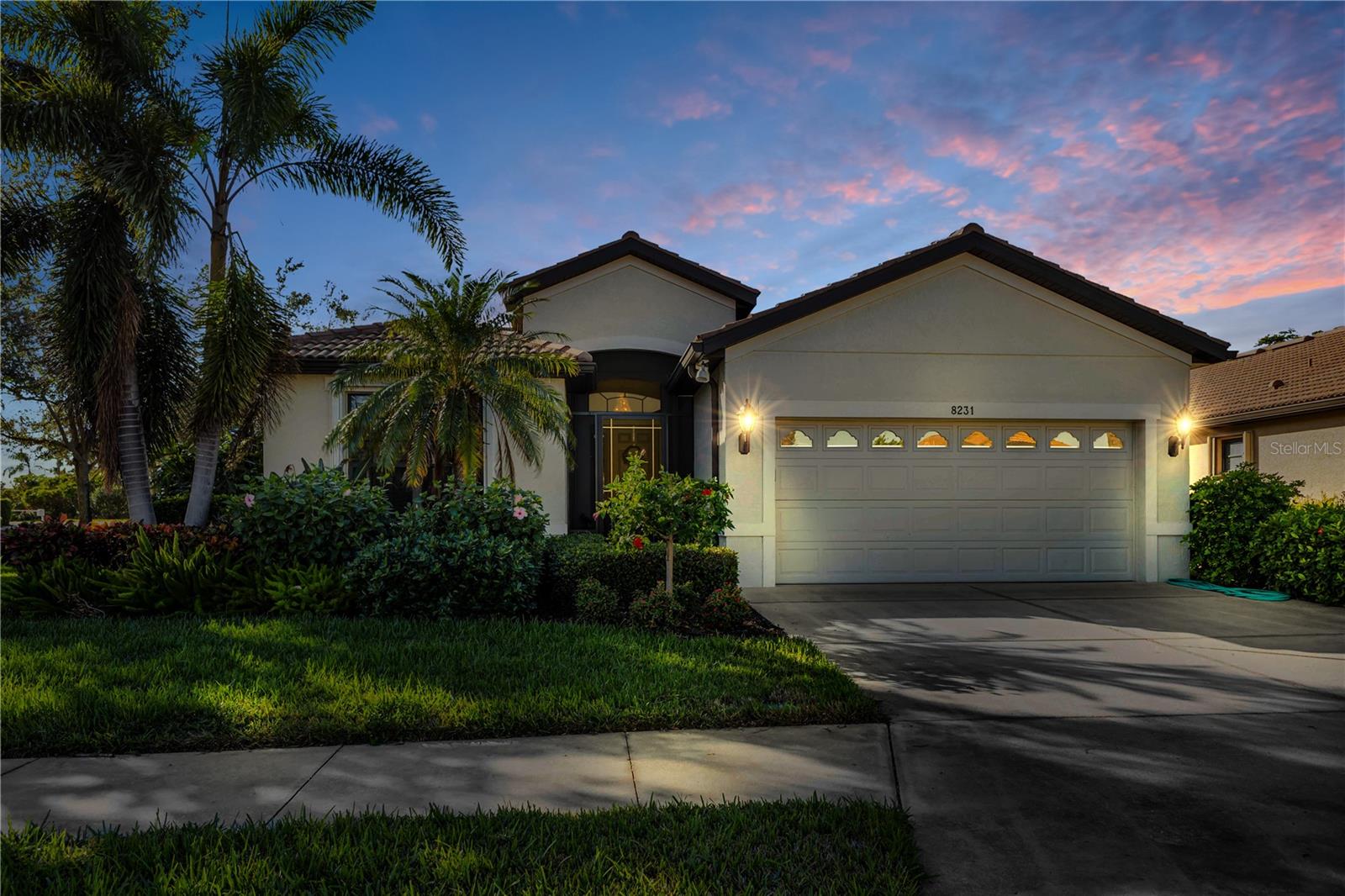
Would you like to sell your home before you purchase this one?
Priced at Only: $529,000
For more Information Call:
Address: 8231 Stirling Falls Circle, SARASOTA, FL 34243
Property Location and Similar Properties
- MLS#: A4629634 ( Residential )
- Street Address: 8231 Stirling Falls Circle
- Viewed: 58
- Price: $529,000
- Price sqft: $173
- Waterfront: No
- Year Built: 2003
- Bldg sqft: 3058
- Bedrooms: 3
- Total Baths: 2
- Full Baths: 2
- Garage / Parking Spaces: 2
- Days On Market: 137
- Additional Information
- Geolocation: 27.3938 / -82.5122
- County: MANATEE
- City: SARASOTA
- Zipcode: 34243
- Subdivision: Lakeridge Falls Ph 1a
- Provided by: COLDWELL BANKER REALTY
- Contact: Matt Cannon LLC
- 941-366-8070

- DMCA Notice
-
DescriptionStunning Ranch Style Home in Lakeridge Falls Premier 55+ Gated Community!! Nestled in the sought after Lakeridge Falls, a premier 55+ gated community, this meticulously maintained ranch style home offers the perfect blend of comfort, privacy, and convenience. With maintenance free grounds and a central location just minutes from shopping, dining, entertainment, and world renowned beaches, this home provides an ideal setting for both full time and part time residents seeking tranquility and an active lifestyle. As you approach the home, you'll be greeted by lush landscaping and a charming screened in entryway, setting the tone for what awaits inside. The formal foyer, with its distinctive floor tile detail, leads you into an expansive open floor plan that is perfect for entertaining family and friends. The home's bright, airy living areas boast captivating views of the serene lake and surrounding mature trees, creating a peaceful retreat from the bustle of everyday life. The spacious great room seamlessly flows into the kitchen, dining, and breakfast areas, enhancing the feeling of openness. The kitchen is a standout with solid wood cabinets, roll out drawers, a lazy Susan, tile backsplash, under cabinet lighting, and stainless steel appliancesall designed for both style and function. Whether hosting a dinner party or enjoying a quiet meal, this kitchen is sure to impress. The master suite is a true sanctuary with a generously sized bedroom, a walk in closet, and an ensuite bath featuring dual vanities, a soaking tub, and a walk in shower. Two additional guest bedrooms offer ample space for visitors, and the large den provides the flexibility to be used as an office, hobby room, or whatever suits your lifestyle needs. For outdoor relaxation, the extended screened lanaispanning 33' long by 17' deep(including different angles and spaces)is the perfect spot to enjoy scenic lake views and the lush, private surroundings. The lanai's angles and larger than expected size make it an inviting extension of the living space, ideal for dining, lounging, or entertaining. Additional features include hurricane accordion shutters (installed in 2007), an updated HVAC system (2018), a new water heater (2023), and a new refrigerator (2024). The garage has been extended by 4' to provide extra storage space, with an additional 3' x 11' area for added convenience. Lakeridge Falls Community Highlights: This active, gated 55+ community offers everything you need for an enriched lifestyle. Enjoy a 24 hour guard gate, a large community pool, a remodeled clubhouse with a fitness center, and a variety of social and recreational activities organized by the communitys social committee. The separate community building features a library, billiards room, and more. Walkable sidewalks throughout the community encourage an active lifestyle, making it easy to meet neighbors and enjoy all the amenities. Dont miss the opportunity to own this exceptional home in Lakeridge Falls, where comfort, privacy, and convenience come together to create the ultimate Florida lifestyle.
Payment Calculator
- Principal & Interest -
- Property Tax $
- Home Insurance $
- HOA Fees $
- Monthly -
For a Fast & FREE Mortgage Pre-Approval Apply Now
Apply Now
 Apply Now
Apply NowFeatures
Building and Construction
- Covered Spaces: 0.00
- Exterior Features: Hurricane Shutters, Irrigation System, Sliding Doors
- Flooring: Carpet, Tile
- Living Area: 2226.00
- Roof: Tile
Land Information
- Lot Features: Corner Lot, In County, Sidewalk, Paved
Garage and Parking
- Garage Spaces: 2.00
- Open Parking Spaces: 0.00
- Parking Features: Driveway, Garage Door Opener
Eco-Communities
- Water Source: Public
Utilities
- Carport Spaces: 0.00
- Cooling: Central Air
- Heating: Central, Electric, Gas
- Pets Allowed: Yes
- Sewer: Public Sewer
- Utilities: Cable Connected, Electricity Connected, Natural Gas Connected, Sewer Connected, Sprinkler Recycled
Amenities
- Association Amenities: Clubhouse, Fitness Center, Gated, Pool
Finance and Tax Information
- Home Owners Association Fee Includes: Guard - 24 Hour, Pool, Escrow Reserves Fund, Maintenance Grounds, Management, Private Road
- Home Owners Association Fee: 1218.00
- Insurance Expense: 0.00
- Net Operating Income: 0.00
- Other Expense: 0.00
- Tax Year: 2024
Other Features
- Appliances: Dishwasher, Disposal, Dryer, Gas Water Heater, Microwave, Range, Refrigerator, Washer
- Association Name: Oded Neeman
- Association Phone: 941-360-1046
- Country: US
- Interior Features: Ceiling Fans(s), Open Floorplan, Primary Bedroom Main Floor, Solid Surface Counters, Solid Wood Cabinets, Walk-In Closet(s), Window Treatments
- Legal Description: LOT 1 BLK B LAKERIDGE FALLS PHASE 1A PI#20427.1220/9
- Levels: One
- Area Major: 34243 - Sarasota
- Occupant Type: Owner
- Parcel Number: 2042712209
- Possession: Close Of Escrow
- Style: Ranch
- View: Trees/Woods, Water
- Views: 58
- Zoning Code: PDMU
Similar Properties
Nearby Subdivisions
Arbor Lakes A
Arbor Lakes B
Avalon At The Villages Of Palm
Ballentine Manor Estates
Broadmoor Pines
Callista Village
Carlyle At Villages Of Palmair
Cascades At Sarasota Ph I
Cascades At Sarasota Ph Ii
Cascades At Sarasota Ph Iiia
Cascades At Sarasota Ph Iiic
Cascades At Sarasota Ph V
Cedar Creek
Centre Lake
Chaparral
Clubside At Palmaire I Ii
Cottages At Blu Vista
Country Oaks
Country Oaks Ph I
Country Oaks Ph Ii
Country Oaks Ph Iii
Country Palms
Crescent Lakes
Del Sol Village At Longwood Ru
Desoto Acres
Desoto Lakes Country Club Colo
Desoto Woods
Fairway
Fairway Lakes At Palm Aire
Fairway Six
Fiddlers Creek
Glenbrooke
Golf Pointe At Palmaire Cc Sec
Grady Pointe
Lakeridge Falls Ph 1a
Lakeridge Falls Ph 1b
Lakeridge Falls Ph 1c
Las Casas Condo
Links At Palmaire
Longwood Run Ph 3 Pt A
Longwood Run Ph 3 Pt B
Longwood Rungriffon Woods
Magellan Park
Magnolia Point
Misty Oaks
Mote Ranch Arbor Lakes A
Mote Ranch Village I
North Isles
Oakrun
Palm Aire
Palm Aire, Fairway Lakes
Palm Lakes
Palm Lakes A Condo
Palmaire At Sarasota
Palmaire At Sarasota 11a
Palmaire At Sarasota 7a
Palmaire At Sarasota 7b
Palmaire At Sarasota Un 7 Ph I
Palmaire Desoto Lakes Country
Pine Park
Pine Trace
Pine Trace Condo
Pinehurst Village Sec 1 Ph A
Quail Run Ph Ii Iii
Quail Run Ph Iv
Residences At University Grove
Riomar
Riviera Club Village At Longwo
Rosewood At The Gardens
Sarabay Woods
Sarabay Woods Sub
Sarapalms
Sarasota Cay Club Condo
Sarasota Lks Coop
Soleil West
Soleil West Ph Ii
Sylvan Woods
The Trails Ph I
The Trails Ph Iii
The Villas Of Eagle Creek Iii
Treetops At North 40 Ontario
Treymore At The Villages Of Pa
Tuxedo Park
University Groves Estates Rese
University Village
Uplands The
Vintage Creek
Whitfield Country Club Add
Whitfield Country Club Estates
Whitfield Country Club Heights
Whitfield Estates
Whitfield Estates Blks 1423 2
Whitfield Estates Ctd
Whitfield Estates On Sarasota
Woodbrook Ph I
Woodbrook Ph Iib
Woodlake Villas At Palmaire Ii
Woodlake Villas At Palmaire Ix
Woodlake Villas At Palmaire X
Woodland Green
Woodridge Oaks
Woods Of Whitfield
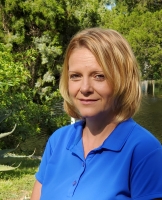
- Christa L. Vivolo
- Tropic Shores Realty
- Office: 352.440.3552
- Mobile: 727.641.8349
- christa.vivolo@gmail.com



