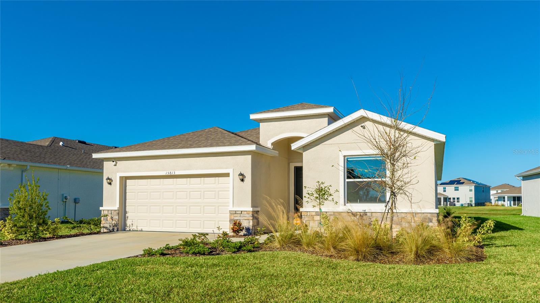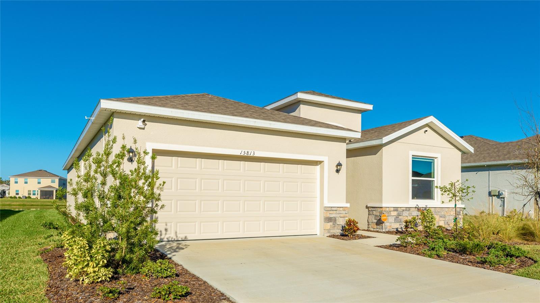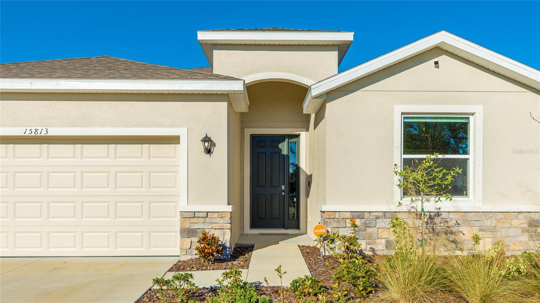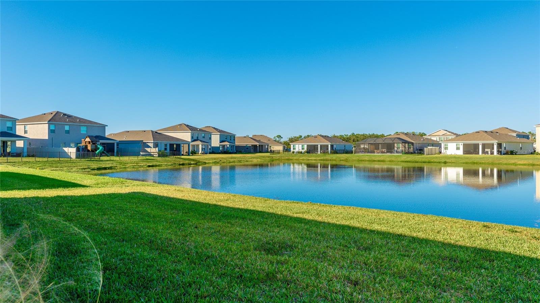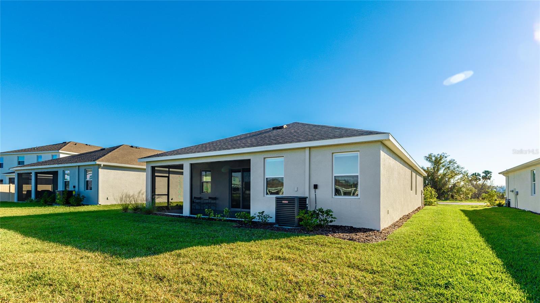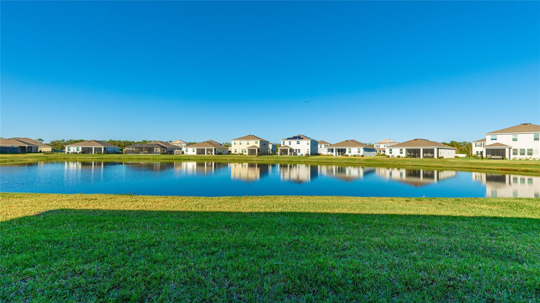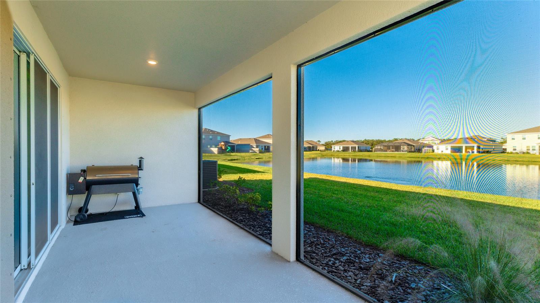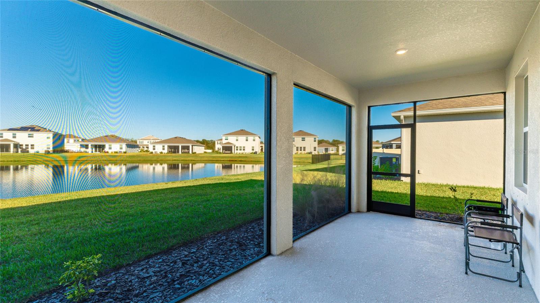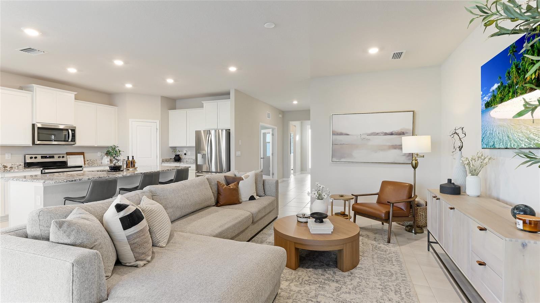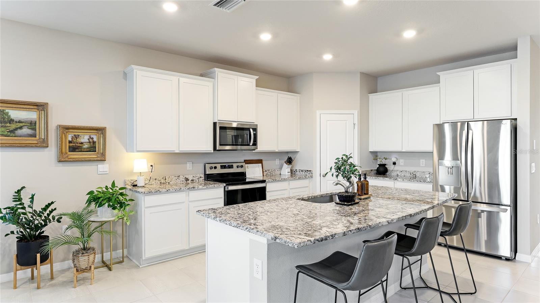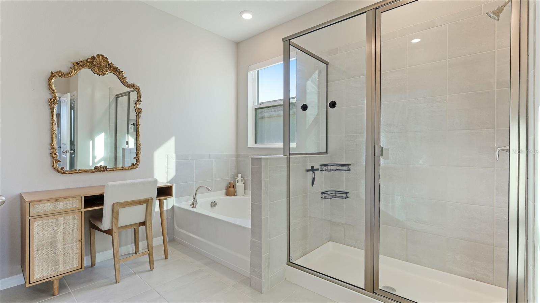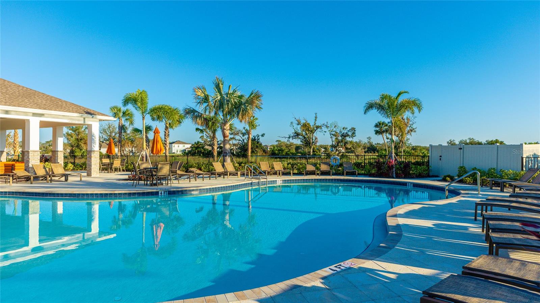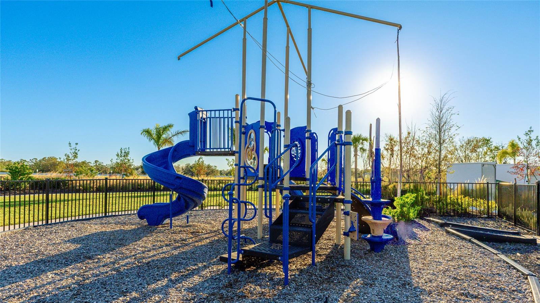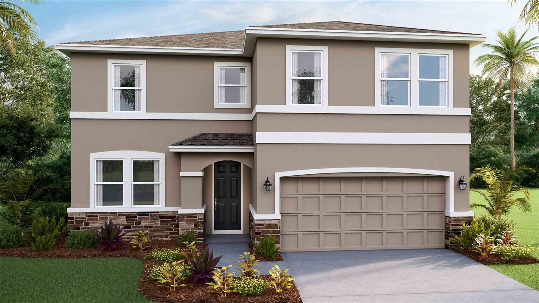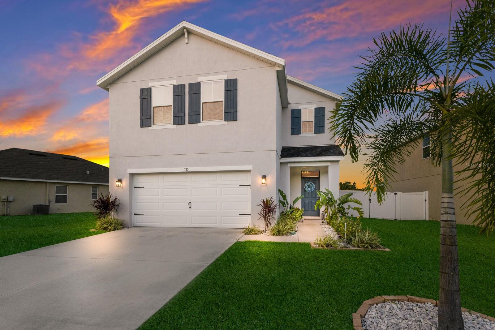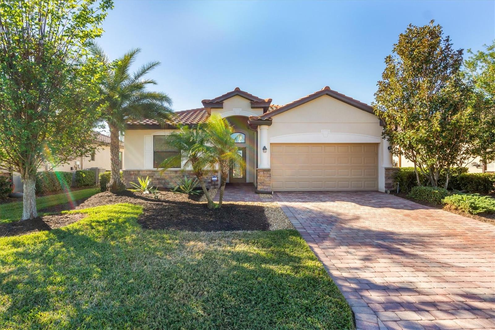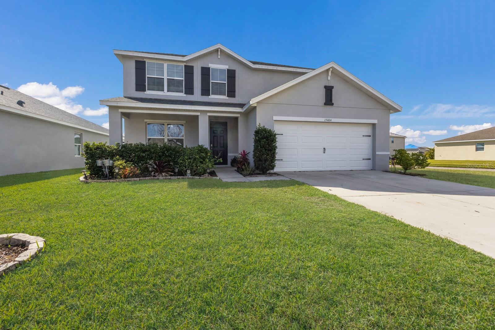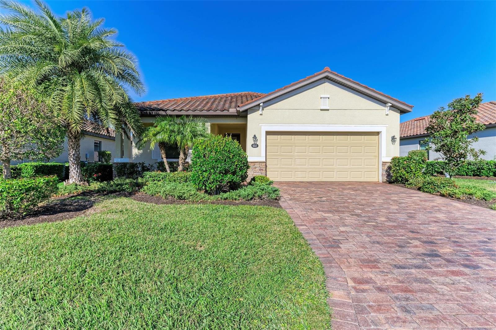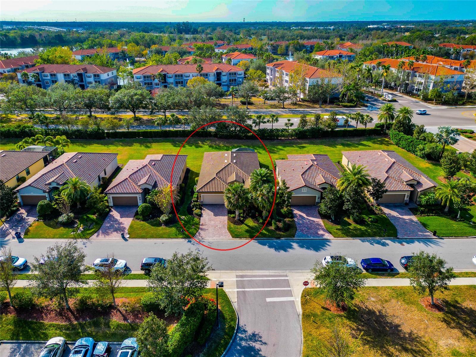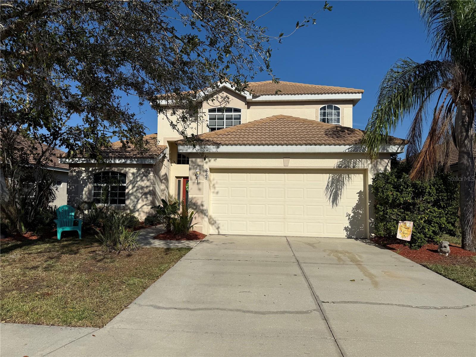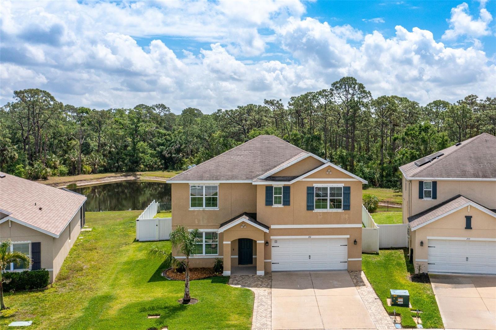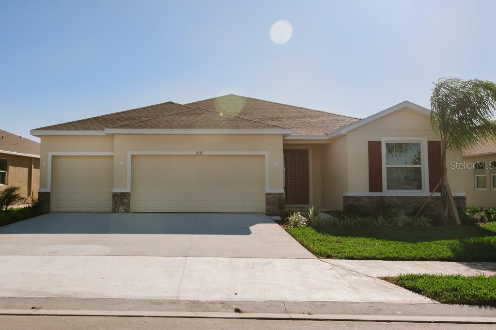15813 6th Avenue E, BRADENTON, FL 34212
Property Photos
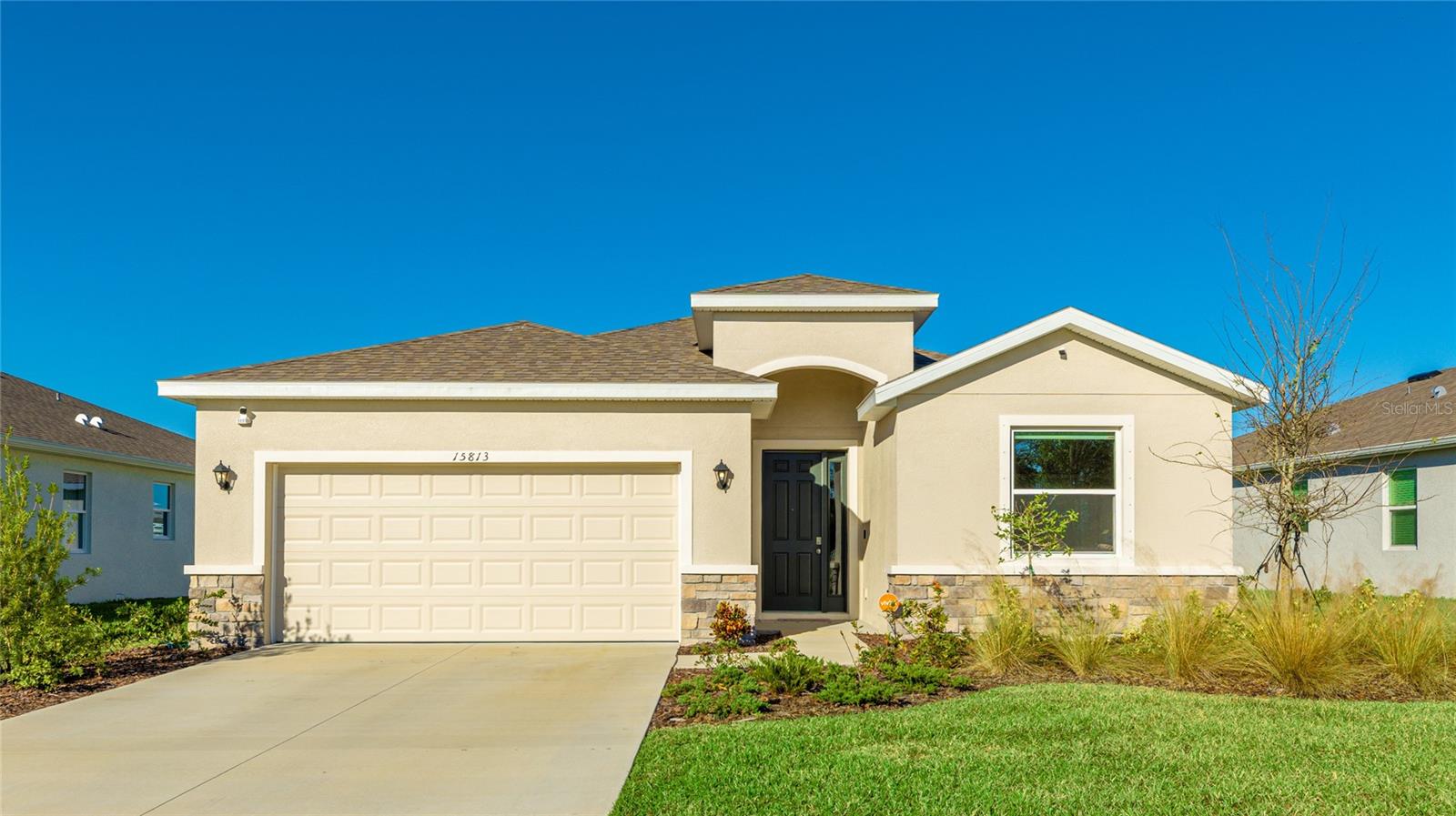
Would you like to sell your home before you purchase this one?
Priced at Only: $450,000
For more Information Call:
Address: 15813 6th Avenue E, BRADENTON, FL 34212
Property Location and Similar Properties
- MLS#: A4630339 ( Residential )
- Street Address: 15813 6th Avenue E
- Viewed: 11
- Price: $450,000
- Price sqft: $220
- Waterfront: Yes
- Wateraccess: Yes
- Waterfront Type: Pond
- Year Built: 2024
- Bldg sqft: 2045
- Bedrooms: 3
- Total Baths: 3
- Full Baths: 2
- 1/2 Baths: 1
- Garage / Parking Spaces: 2
- Days On Market: 227
- Additional Information
- Geolocation: 27.4938 / -82.3804
- County: MANATEE
- City: BRADENTON
- Zipcode: 34212
- Subdivision: Coddington
- Elementary School: Gene Witt
- Middle School: Carlos E. Haile
- High School: Parrish Community
- Provided by: REALTY BY DESIGN LLC
- Contact: Rich Johnson
- 941-779-4509

- DMCA Notice
-
DescriptionWelcome to your dream home! Nestled in the quiet sought after neighborhood of Coddington, this 3 bedroom plus den home offers both privacy and beauty. With breathtaking views of the tranquil waters in your backyard and a lush preserve directly across the street, this home is a true oasis. As you approach the home, the curb appeal is immediately evident, with manicured landscaping and a charming exterior. Step inside to discover a bright, open concept floor plan featuring high ceilings and abundant natural light that highlights the stunning views. The spacious living areas flow seamlessly, creating a warm and inviting atmosphere perfect for both everyday living and entertaining. The large kitchen is a chef's delight, equipped with stainless steel appliances, granite countertops, and ample cabinet space. Enjoy casual meals in the breakfast nook or dining area overlooking the water. The master suite is a luxurious retreat, complete with large windows that showcase the peaceful water views, 2 spacious walk in closets, and a spa like en suite bath with dual vanities, a soaking tub, and a walk in shower. Step outside onto the expansive screened lanai, where you can relax and unwind while enjoying the serene sounds of nature and the stunning views. Across the street, the preserve offers a peaceful and scenic backdrop, ensuring your privacy and a tranquil setting. Additional features include a two car garage, a dedicated laundry room, and ample storage space throughout. Take advantage of walking distance to the community pool and cabana, flex lawn, and playground. The location is unbeatable, with numerous golf courses, top rated schools, shopping centers, restaurants, amusement parks, and entertainment options just moments away! A short drive to the world famous beaches of the Gulf Coast will entice you to make this your new home!!
Payment Calculator
- Principal & Interest -
- Property Tax $
- Home Insurance $
- HOA Fees $
- Monthly -
For a Fast & FREE Mortgage Pre-Approval Apply Now
Apply Now
 Apply Now
Apply NowFeatures
Building and Construction
- Builder Model: Lantana
- Builder Name: D R Horton
- Covered Spaces: 0.00
- Exterior Features: Hurricane Shutters, Sliding Doors
- Flooring: Carpet, Ceramic Tile
- Living Area: 2045.00
- Roof: Shingle
Property Information
- Property Condition: Completed
Land Information
- Lot Features: Paved
School Information
- High School: Parrish Community High
- Middle School: Carlos E. Haile Middle
- School Elementary: Gene Witt Elementary
Garage and Parking
- Garage Spaces: 2.00
- Open Parking Spaces: 0.00
- Parking Features: Garage Door Opener
Eco-Communities
- Pool Features: Other
- Water Source: Public
Utilities
- Carport Spaces: 0.00
- Cooling: Central Air
- Heating: Central, Electric, Heat Pump
- Pets Allowed: Yes
- Sewer: Public Sewer
- Utilities: BB/HS Internet Available, Cable Available, Electricity Connected, Sewer Connected, Water Connected
Amenities
- Association Amenities: Gated, Playground, Pool
Finance and Tax Information
- Home Owners Association Fee Includes: Pool, Maintenance Grounds, Recreational Facilities
- Home Owners Association Fee: 110.00
- Insurance Expense: 0.00
- Net Operating Income: 0.00
- Other Expense: 0.00
- Tax Year: 2024
Other Features
- Appliances: Dishwasher, Disposal, Dryer, Electric Water Heater, Microwave, Range, Refrigerator, Washer
- Association Name: Access Management
- Association Phone: 813-607-2220
- Country: US
- Interior Features: Kitchen/Family Room Combo, Open Floorplan, Smart Home, Solid Surface Counters, Thermostat, Walk-In Closet(s)
- Legal Description: LOT 158 ACCORDING TO THE PLAT OF CODDINGTON PH: 1, RECORDED IN PLAT BOOK 73, PAGES 65-80 OF THE PUBLIC RECORD OF MANATEE COUNTY, FLORIDA
- Levels: One
- Area Major: 34212 - Bradenton
- Occupant Type: Owner
- Parcel Number: 561631759
- View: Water
- Views: 11
- Zoning Code: PD-R
Similar Properties
Nearby Subdivisions
Coddington
Coddington Ph I
Coddington Ph Ii
Copperlefe
Country Creek
Country Creek Ph I
Country Creek Ph Ii
Country Meadows Ph I
Country Meadows Ph Ii
Cypress Creek Estates
Del Tierra
Del Tierra Ph I
Del Tierra Ph Ii
Del Tierra Ph Iii
Del Tierra Ph Iva
Del Tierra Ph Ivb Ivc
Enclave At Country Meadows
Gates Creek
Greenfield Plantation
Greenfield Plantation Ph I
Greyhawk Landing
Greyhawk Landing Ph 1
Greyhawk Landing Ph 2
Greyhawk Landing Ph 3
Greyhawk Landing Phase 3
Greyhawk Landing West Ph I
Greyhawk Landing West Ph Ii
Greyhawk Landing West Ph Iii
Greyhawk Landing West Ph Iv-a
Greyhawk Landing West Ph Iva
Greyhawk Landing West Ph V-a
Greyhawk Landing West Ph Va
Hagle Park
Heritage Harbour Phase 1
Heritage Harbour Subphase E
Heritage Harbour Subphase F
Heritage Harbour Subphase F Un
Heritage Harbour Subphase J
Heritage Harbour Subphase J Un
Hidden Oaks
Hillwood Ph I Ii Iii
Hillwood Preserve
Lighthouse Cove At Heritage Ha
Mill Creek Ph I
Mill Creek Ph Ii
Mill Creek Ph Iii
Mill Creek Ph Vb
Mill Creek Ph Vi
Mill Creek Ph Vii B
Mill Creek Ph Vii-a
Mill Creek Ph Vii-b
Mill Creek Ph Viia
Mill Creek Ph Viib
Mill Creek Phase Vii-a
Mill Creek Phase Viia
Mill Creek Vii
Millbrook At Greenfield
Millbrook At Greenfield Planta
Not Applicable
Old Grove At Greenfield Ph Iii
Osprey Landing
Palm Grove At Lakewood Ranch
Planters Manor
Planters Manor At Greenfield P
Raven Crest
River Strand
River Strand Heritage Harbour
River Strand,heritage Harbour
River Strandheritage Harbour P
River Strandheritage Harbour S
River Wind
Riverside Preserve Ph 1
Riverside Preserve Ph Ii
Rye Meadows Sub
Rye Wilderness Estates Ph Ii
Rye Wilderness Estates Ph Iii
Rye Wilderness Estates Ph Iv
Stoneybrook
Stoneybrook At Heritage Harbou
The Villas At Christian Retrea
Watercolor Place I
Watercolor Place Ph Ii
Waterlefe
Waterlefe Golf River Club
Waterlefe Golf River Club Un9
Waterlefe Golf & River Club
Winding River
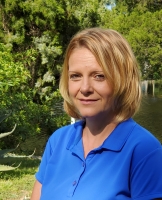
- Christa L. Vivolo
- Tropic Shores Realty
- Office: 352.440.3552
- Mobile: 727.641.8349
- christa.vivolo@gmail.com



