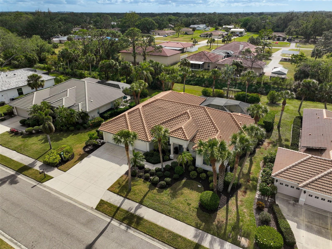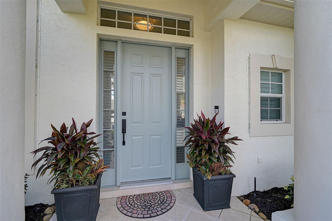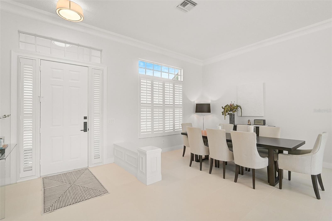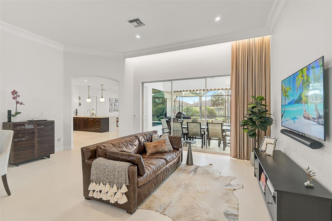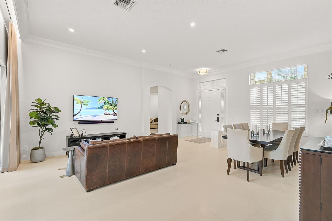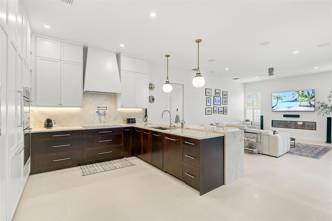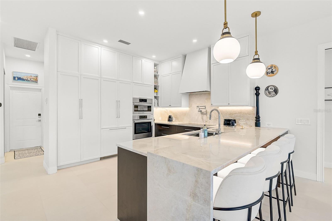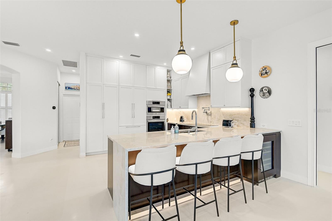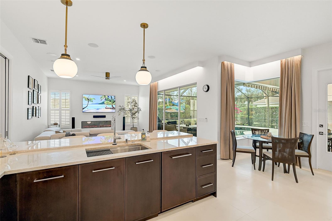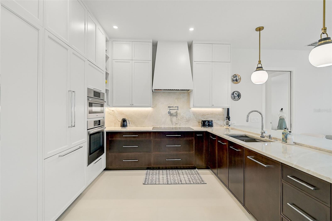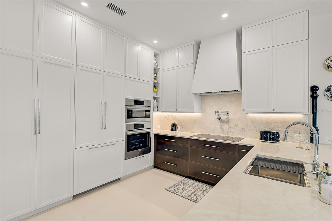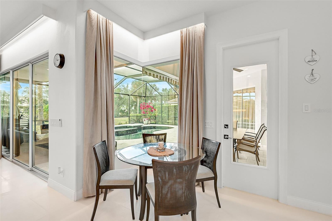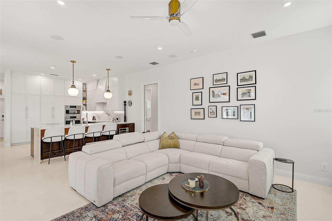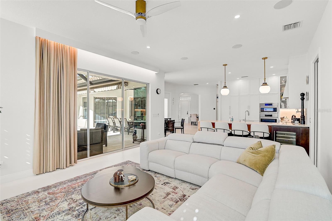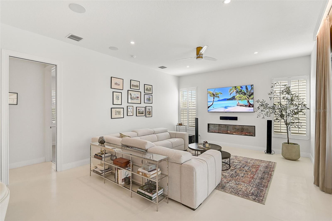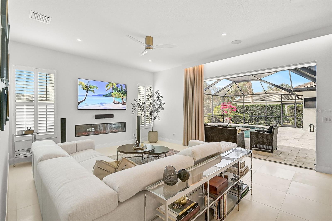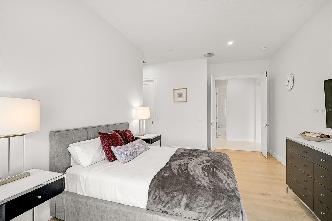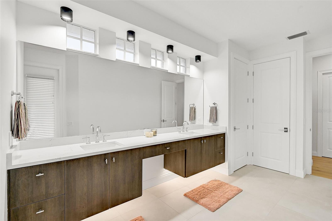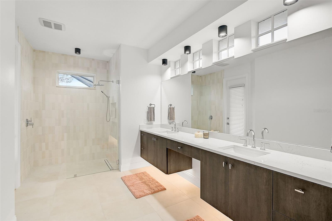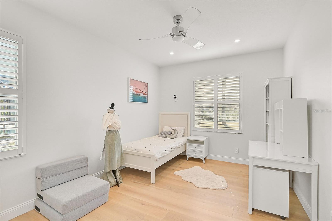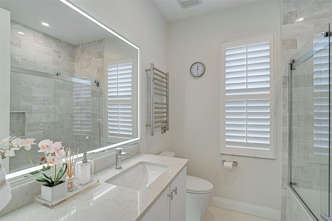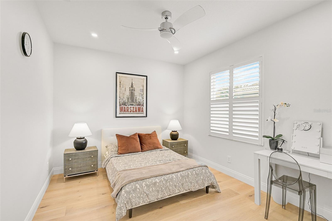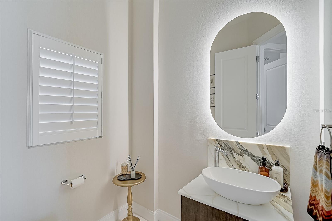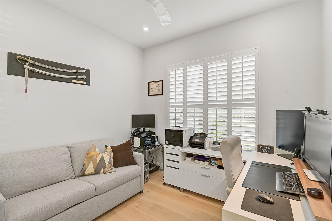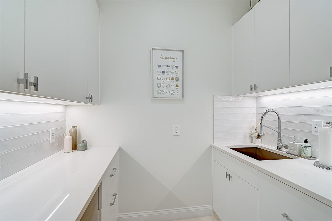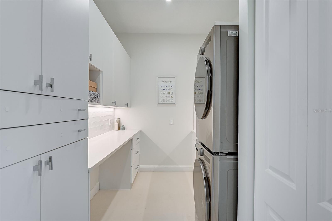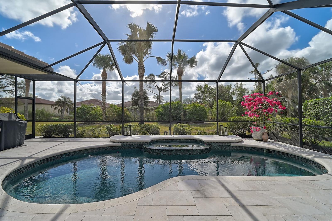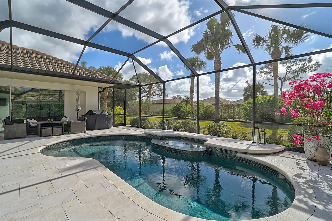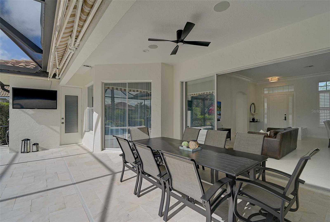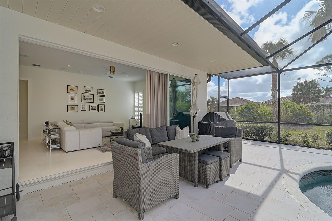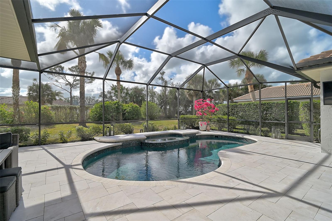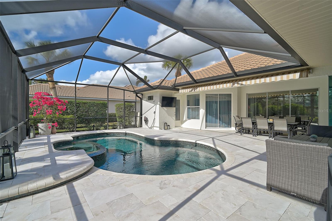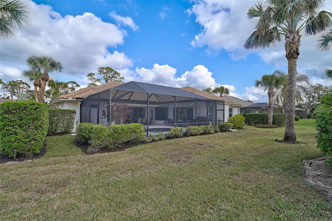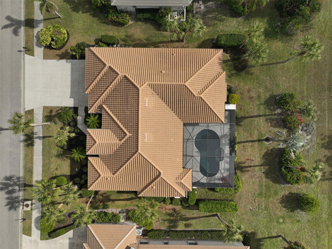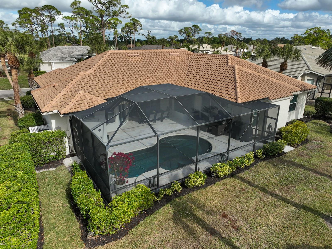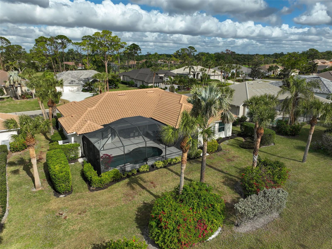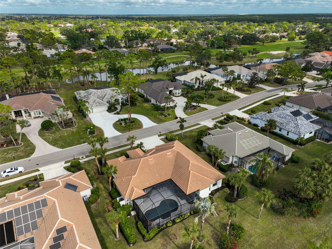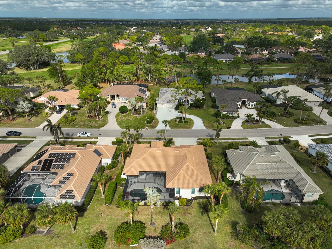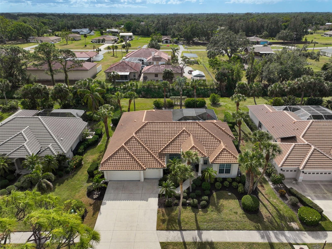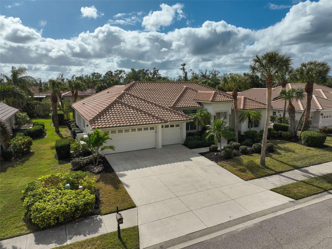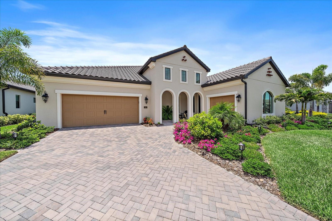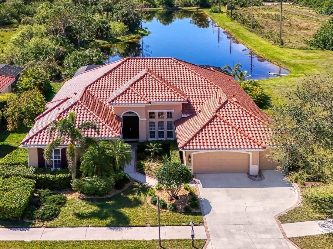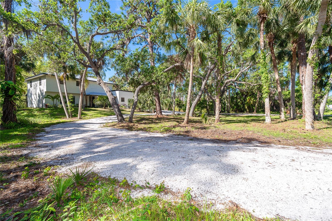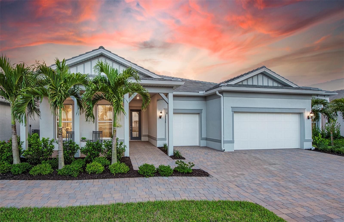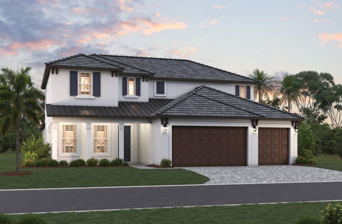2112 Calusa Lakes Boulevard, NOKOMIS, FL 34275
Property Photos
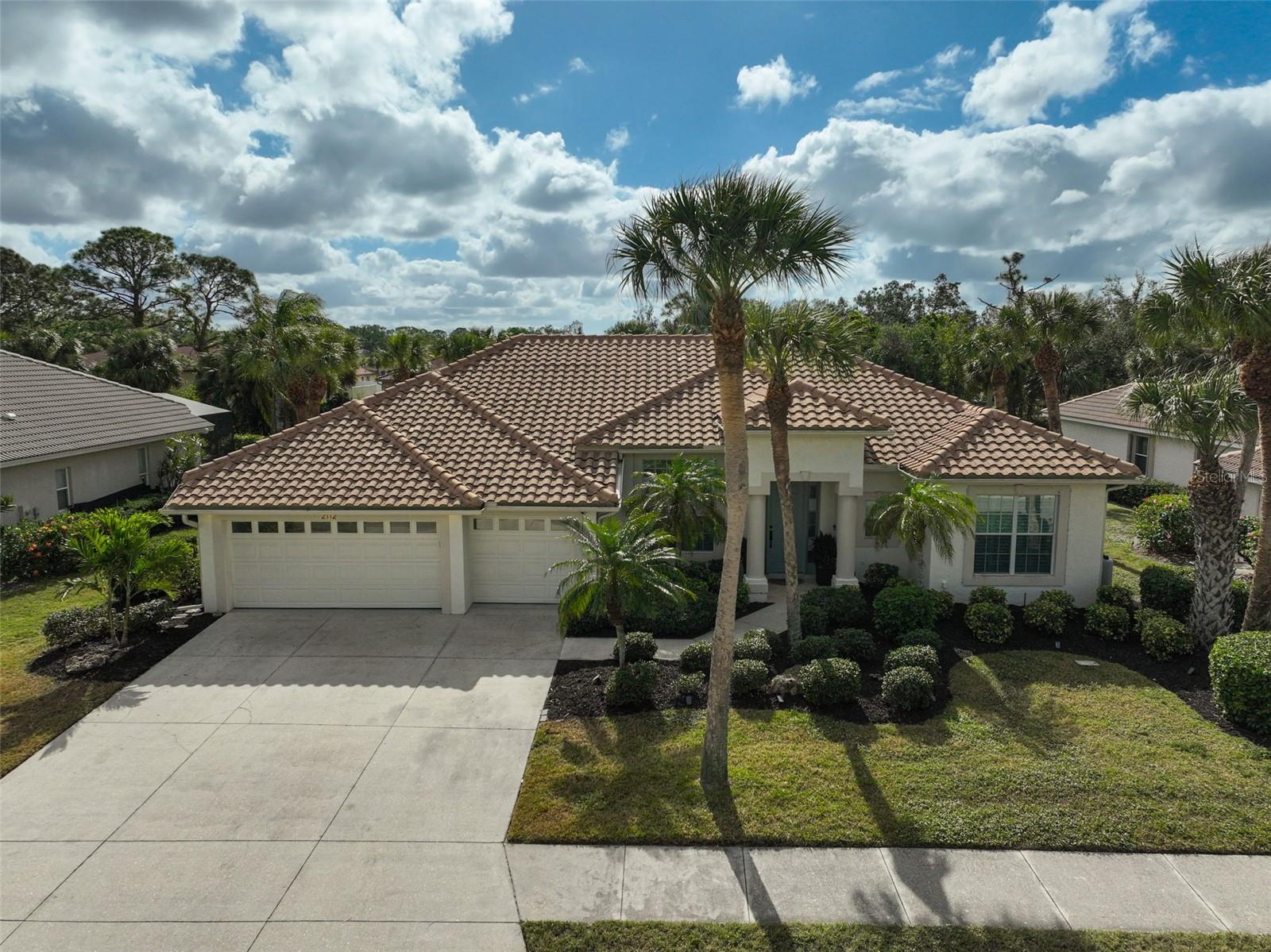
Would you like to sell your home before you purchase this one?
Priced at Only: $898,000
For more Information Call:
Address: 2112 Calusa Lakes Boulevard, NOKOMIS, FL 34275
Property Location and Similar Properties
- MLS#: A4632855 ( Residential )
- Street Address: 2112 Calusa Lakes Boulevard
- Viewed: 41
- Price: $898,000
- Price sqft: $257
- Waterfront: No
- Year Built: 2001
- Bldg sqft: 3499
- Bedrooms: 4
- Total Baths: 3
- Full Baths: 2
- 1/2 Baths: 1
- Garage / Parking Spaces: 3
- Days On Market: 153
- Additional Information
- Geolocation: 27.1571 / -82.4413
- County: SARASOTA
- City: NOKOMIS
- Zipcode: 34275
- Subdivision: Calusa Lakes
- Elementary School: Laurel Nokomis Elementary
- Middle School: Laurel Nokomis Middle
- High School: Venice Senior High
- Provided by: GENEROUS PROPERTY
- Contact: Joyce Sacco
- 941-275-9399

- DMCA Notice
-
DescriptionStep into perfection and SELLER CONCESSIONS towards closing costs/mortgage points, makes this the perfect opportunity! Offering the ideal blend of luxury, comfort, and modern convenience in this 4 bedroom 2.5 bath home situated in the highly desirable golf community of Calusa Lakes. This meticulously renovated home boasts high end finishes throughout, including beautiful, new limestone tile flooring with some areas featuring heated flooring for added comfort. There is a NEW ROOF in 2019, NEW AC in 2024, crown molding, freshly painted interior and attention to detail around every corner. You will be captivated by the one of a kind gourmet kitchen, which is truly a chefs dream. Featuring sleek quartzite countertops with a stunning waterfall edge and matching flowing backsplash. The kitchen includes all high end Bosch appliances, built in refrigerator, pot filler above the induction cooktop, extended storage space, and dual controlled wine refrigerator. Under cabinet lighting adds a warm glow and designed with extra storage under the kitchen bar for added functionality. The family room features a modern electric fireplace, ideal for those cozy evenings. Perfectly designed throughout with impressive 8 feet, solid wood interior doorways, creating an open, airy feeling. Beautiful engineered light oak wood flooring in all the bedrooms, spacious custom designed closets, LED lights with remote control and motorized drapes and surround sound allow for easy customization of ambiance. Spa like bathrooms some of which include marble tiles, quartz counter tops, floating cabinet, and the electric towel drying system adds a touch of luxury and convenience. Step outside to the limestone lanai, features a recently refinished, stunning salt water pool with hot tub, propane heat pump, with new WIFI controller coupled with an outdoor shower ensuring year round enjoyment. The home is also equipped with a generator, water filtration system and security system with camera for peace of mind. For added comfort the garage is air conditioned and has epoxy flooring, garage doors includes a chainless opener with a long lasting battery. Everything you could dream of in your Florida home! Be sure to view the AERIAL & 3 D TOURS.
Payment Calculator
- Principal & Interest -
- Property Tax $
- Home Insurance $
- HOA Fees $
- Monthly -
For a Fast & FREE Mortgage Pre-Approval Apply Now
Apply Now
 Apply Now
Apply NowFeatures
Building and Construction
- Covered Spaces: 0.00
- Exterior Features: Hurricane Shutters, Outdoor Shower, Sidewalk, Sliding Doors
- Flooring: Hardwood, Travertine
- Living Area: 2606.00
- Roof: Tile
Land Information
- Lot Features: Landscaped, Near Golf Course, Sidewalk, Paved, Private
School Information
- High School: Venice Senior High
- Middle School: Laurel Nokomis Middle
- School Elementary: Laurel Nokomis Elementary
Garage and Parking
- Garage Spaces: 3.00
- Open Parking Spaces: 0.00
Eco-Communities
- Pool Features: Heated, In Ground, Salt Water, Screen Enclosure, Self Cleaning
- Water Source: Public
Utilities
- Carport Spaces: 0.00
- Cooling: Central Air
- Heating: Central
- Pets Allowed: Yes
- Sewer: Public Sewer
- Utilities: Public
Amenities
- Association Amenities: Fence Restrictions, Security, Tennis Court(s), Vehicle Restrictions
Finance and Tax Information
- Home Owners Association Fee Includes: Common Area Taxes, Escrow Reserves Fund, Private Road, Security
- Home Owners Association Fee: 327.00
- Insurance Expense: 0.00
- Net Operating Income: 0.00
- Other Expense: 0.00
- Tax Year: 2023
Other Features
- Appliances: Built-In Oven, Convection Oven, Cooktop, Dishwasher, Disposal, Dryer, Electric Water Heater, Exhaust Fan, Microwave, Refrigerator, Washer, Water Filtration System, Wine Refrigerator
- Association Name: AMI/Tracy Goelz
- Association Phone: 941-359-1134x118
- Country: US
- Furnished: Negotiable
- Interior Features: Built-in Features, Ceiling Fans(s), Crown Molding, Eat-in Kitchen, High Ceilings, Kitchen/Family Room Combo, Living Room/Dining Room Combo, Open Floorplan, Solid Surface Counters, Solid Wood Cabinets, Split Bedroom, Walk-In Closet(s), Window Treatments
- Legal Description: LOT 33 BLK P CALUSA LAKES UNIT 8
- Levels: One
- Area Major: 34275 - Nokomis/North Venice
- Occupant Type: Vacant
- Parcel Number: 0360070022
- Style: Florida
- View: Trees/Woods
- Views: 41
- Zoning Code: RSF2
Similar Properties
Nearby Subdivisions
0000
2137-decker
2137decker
Arabian Court
Aria
Aria Ph Ii
Aria Ph Iii
Aria Phase 2
Barnhill Estates
Bay Point Corr Of
Bay To Beach
Bellacina At Casey Key
Bellacina By Casey Key
Bellacina By Casey Key Ph 3
Bellacina By Casey Key Ph 4
Calusa Lakes
Calusa Lakes,
Calusa Park
Calusa Park Ph 2
Casas Bonitas
Casey Cove
Casey Key
Casey Key Estates
Cassata Lakes
Cassata Lakes Ph I
Cecilia Court
Channel Acres
Cielo
Citrus Highlands
Colonial Bay Acres
Curry Cove
Falcon Trace At Calusa Lakes
Gulf Harbor Marina
Inlets Sec 01
Inlets Sec 03
Inlets Sec 04
Inlets Sec 06
J K Myrtle Hill Sub
Kings Gate Club Mhp
Lake In The Woods
Lakeside Cottages
Laurel Grove
Laurel Landings Estates
Laurel Woodlands
Laurel Woods
Legacy Groves Phase 1
Limes The
Magnolia Bay
Magnolia Bay South Ph 1
Magnolia Bay South Phase 1
Mardon Estates
Metes And Bounds
Milano
Milano Ph 2 Rep 1
Milano Phase 2
Milano-ph 2
Milanoph 2
Milanoph 2replat 1
Mission Estates
Mission Valley Estate Sec A
Mission Valley Estate Sec B1
Mobile City
Nokomis
Nokomis Acres
Nokomis Acres Add Amd
Nokomis Acres Amd
Nokomis Gardens
Nokomis Heights
Nokomis Manor Natures Park
Nokomis Oaks
None
Not Applicable
Palmero
Queen Palms
San Marco At Venetian Golf Ri
Shakett Creek Pointe
Sorrento Bayside
Sorrento Cay
Sorrento East
Sorrento Ph Ii
Sorrento Place 1
Sorrento South
Sorrento Villas
Sorrento Villas 4
Sorrento Villas 5
Sorrento Villas 6
Spencer Cove
Springhill Park
Talon Preserve
Talon Preserve On Palmer Ranch
Talon Preserve Ph 1a 1b 1c
Talon Preserve Ph 1a 1b & 1c
Talon Preserve Ph 2a 26
Talon Preserve Ph 4
Talon Preserve Ph 4 Sec 18
Talon Preserve Ph 5a
Tiburon
Toscana Isles
Toscana Isles Ph 5 Un 2
Toscana Isles Ph 6 Un 2
Twin Laurel Estates
Venetian Gardens
Venice Byway
Venice Woodlands Ph 2b
Vicenza
Vicenza Ph 1
Vicenza Ph 2
Vicenza Phase 1
Vicenza Phase 2
Villagesmilano
Vistera Of Venice
Vistera Phase 1
Waterfront Estates
Waterside Acres
Windwood
Woodland Acres
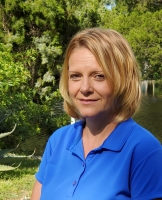
- Christa L. Vivolo
- Tropic Shores Realty
- Office: 352.440.3552
- Mobile: 727.641.8349
- christa.vivolo@gmail.com



