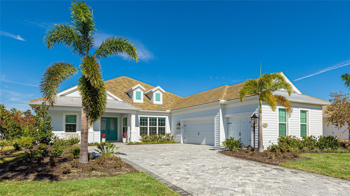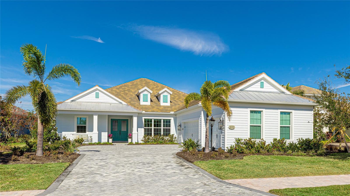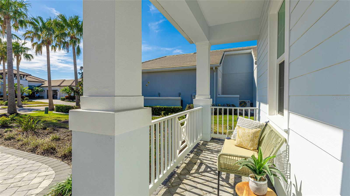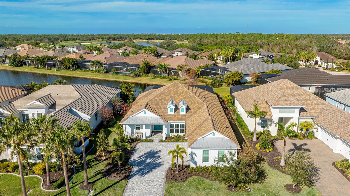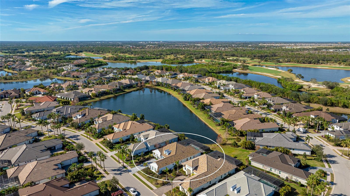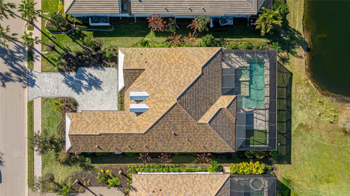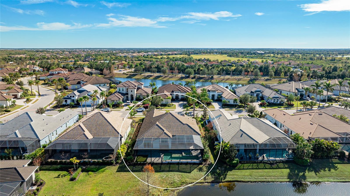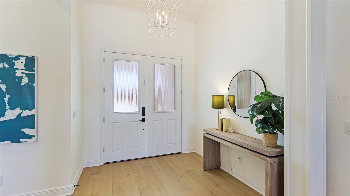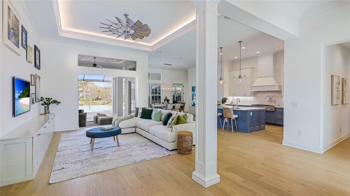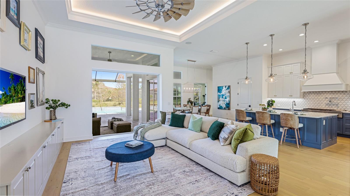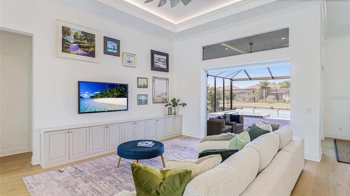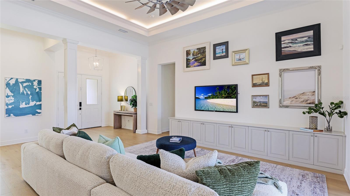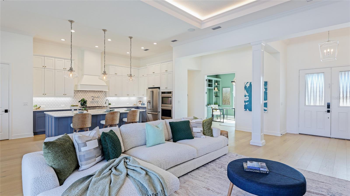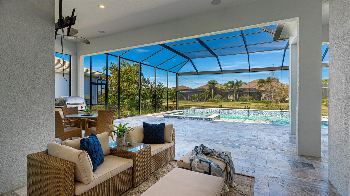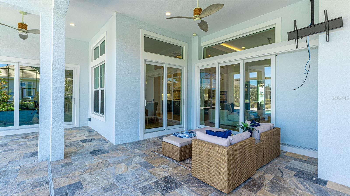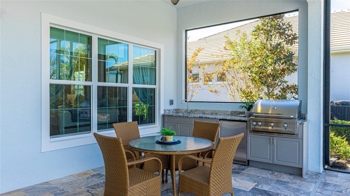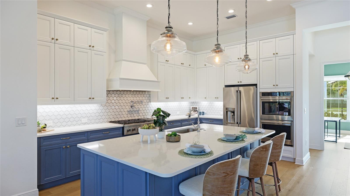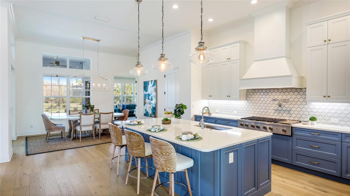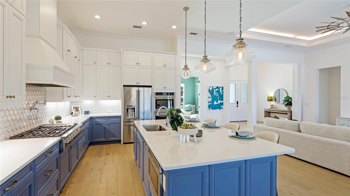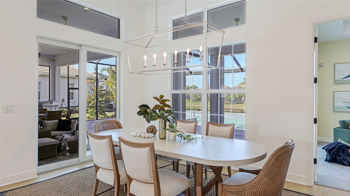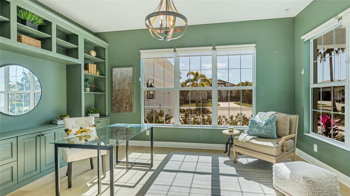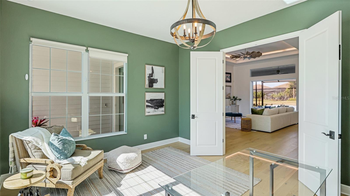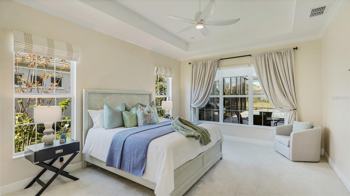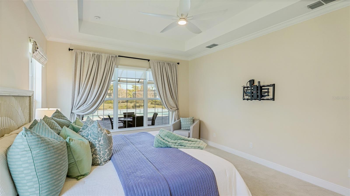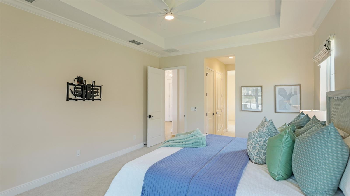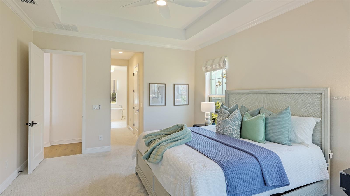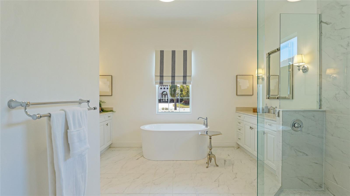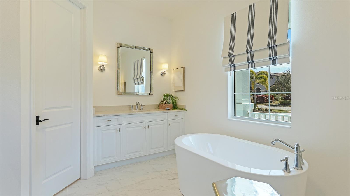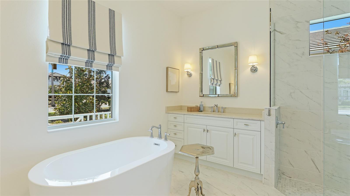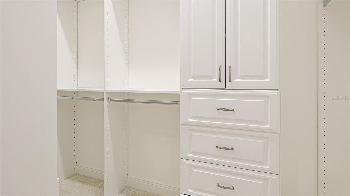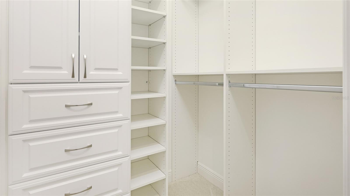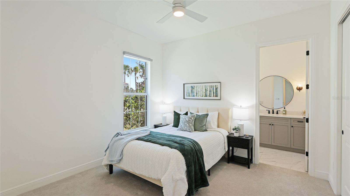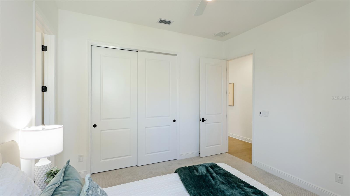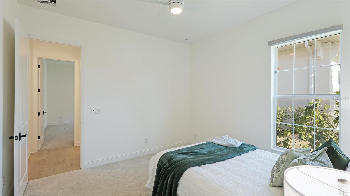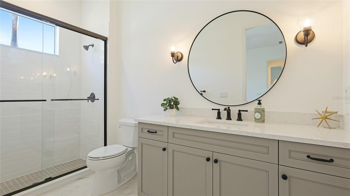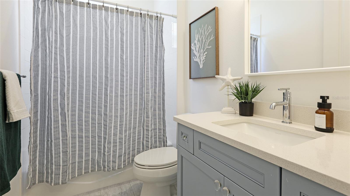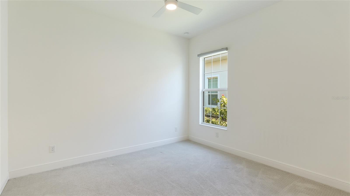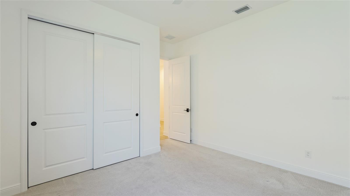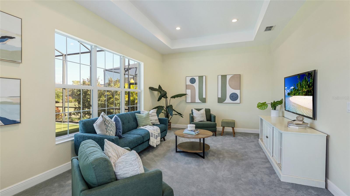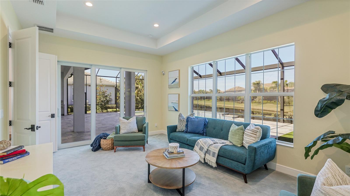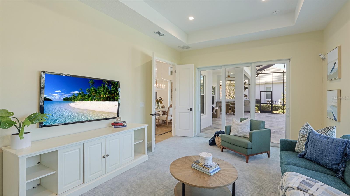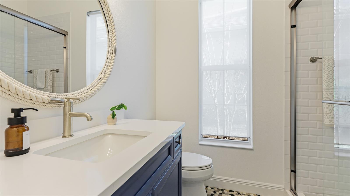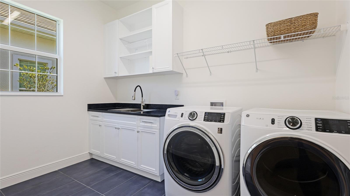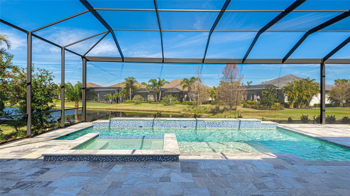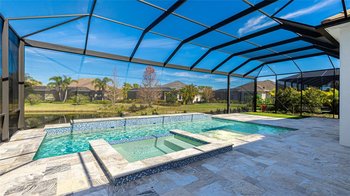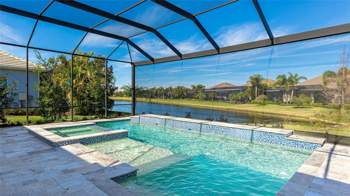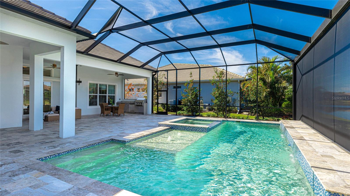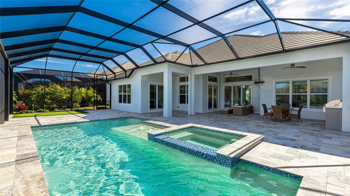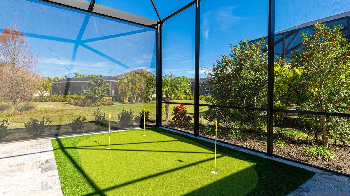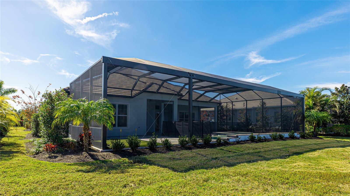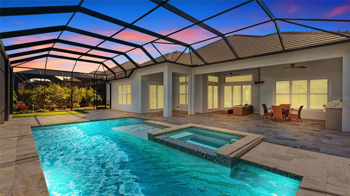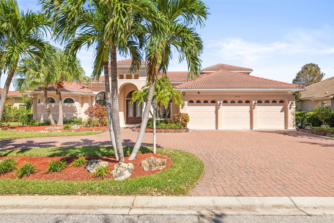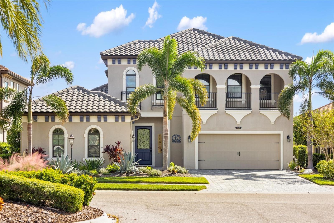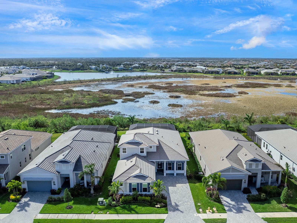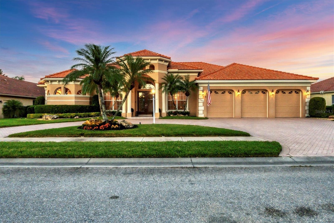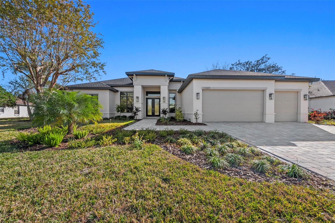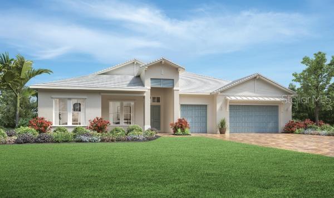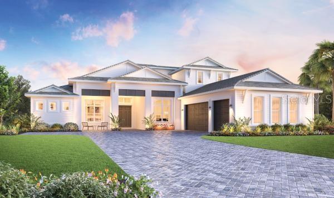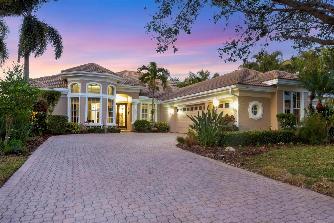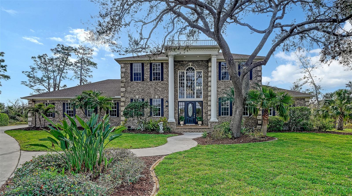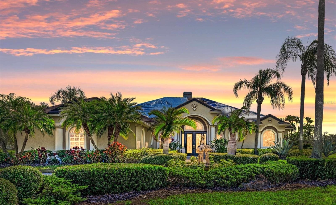16511 Cornwall Lane, BRADENTON, FL 34202
Property Photos
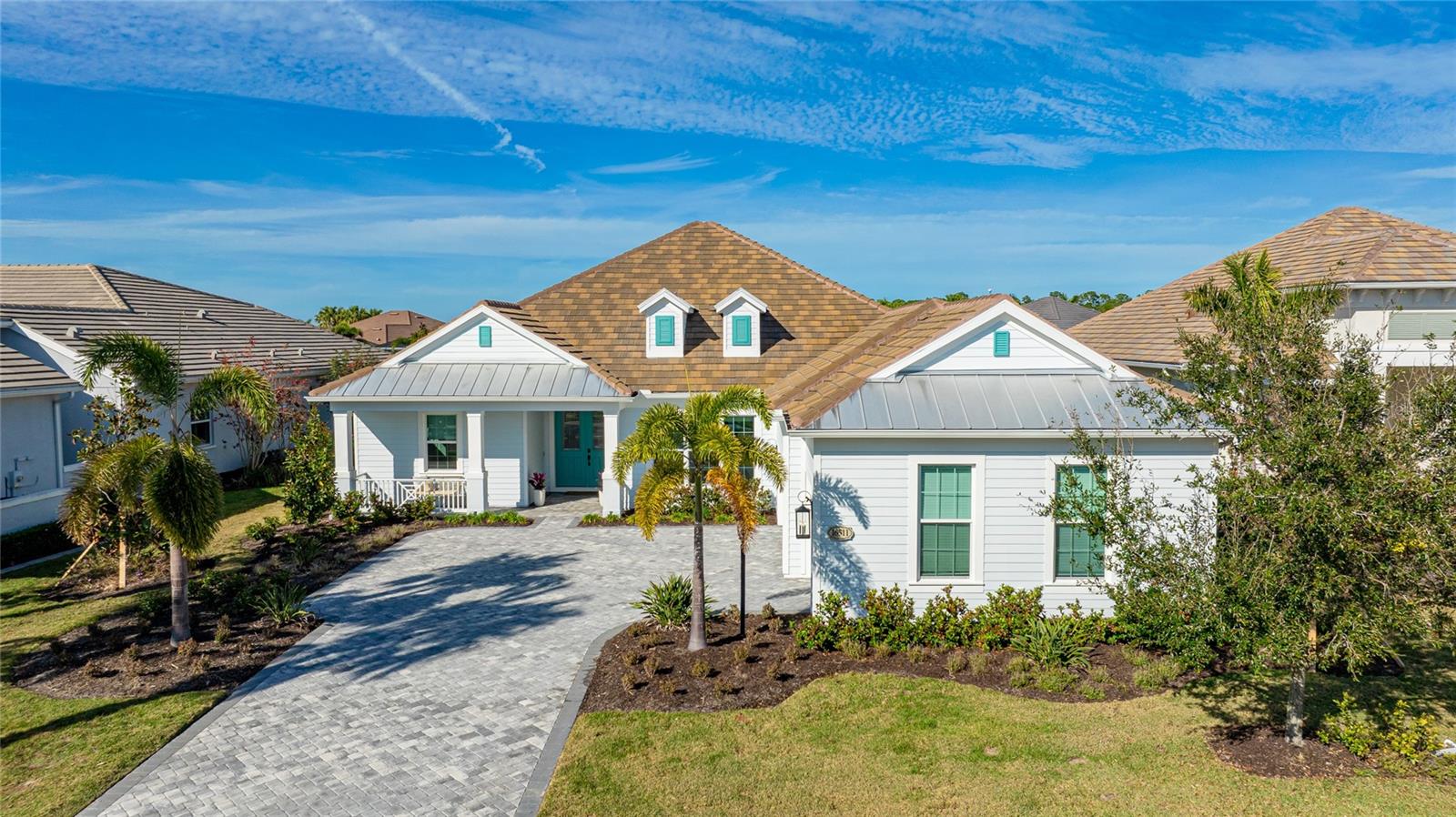
Would you like to sell your home before you purchase this one?
Priced at Only: $1,550,000
For more Information Call:
Address: 16511 Cornwall Lane, BRADENTON, FL 34202
Property Location and Similar Properties
- MLS#: A4633722 ( Residential )
- Street Address: 16511 Cornwall Lane
- Viewed:
- Price: $1,550,000
- Price sqft: $354
- Waterfront: No
- Year Built: 2022
- Bldg sqft: 4377
- Bedrooms: 3
- Total Baths: 4
- Full Baths: 4
- Garage / Parking Spaces: 3
- Days On Market: 91
- Additional Information
- Geolocation: 27.4141 / -82.3728
- County: MANATEE
- City: BRADENTON
- Zipcode: 34202
- Subdivision: Country Club East At Lakewd Rn
- Elementary School: Robert E Willis
- Middle School: Nolan
- High School: Lakewood Ranch
- Provided by: THE SUNSHINE STATE COMPANY
- Contact: Jeanne Egan
- 941-263-2613

- DMCA Notice
-
DescriptionWelcome to the stunning 16511 Cornwall Lane in the exclusive, gated community of Country Club East at Lakewood Ranch. This exquisite home features 3 bedrooms, 4 full bathrooms, and a 3 car garage, nestled on a 76 x 150 Foot Lot neighboring other custom homes. This water view, saltwater pool home includes every available builder option and several unique post closing customizations. The home is equipped with whole house impact doors and windows and an upgraded gas generator that powers the entire home including two electric cars. Upon entering through double glass paned doors, guests are greeted by a spacious foyer with a 13 foot tray ceiling that allows for abundant natural light. The open concept floor plan features a Gourmet Kitchen with GE Cafe appliances, a Custom Range Hood with upgraded 6 Burner Range with Griddle Cooktop, wall mounted Pot Filler, upgraded cabinetry with soft close cabinets and drawers, Double Oven, upgraded Microwave Drawer, cabinetry paneled Dishwasher, an expansive Island with Quartz Countertops and Custom Pantry with built in shelving. The Great Room serves as the heart of the home, featuring a 13 foot tray ceiling, tape lighting and built in cabinetry that create a welcoming ambiance. This space offers views of the spa/pool and the expansive pond through pocket slider doors and a clear view screen. Outdoors, Travertine pavers enhance the beautiful Lanai, custom pool and spa and custom Outdoor Kitchen providing that quintessential Florida living. Bordering the Great Room is a Formal Den/Office equipped with a custom built in shelving unit and flanked by large windows that let in natural light while maintaining privacy with double solid doors. The airy Dining Room boasts a stylish chandelier and is surrounded by windows and sliders, overlooking the Lanai and Putting Green. The optional addition of the Clubroom provides a place for more casual relaxation with slider access to the Lanai/pool area and close proximity to a 4th full bathroom. The split floor plan ensures privacy, placing the Owners Suite separate from the two guest rooms. The expansive primary bedroom includes a tray ceiling, five windows with custom window coverings overlooking the pool, and two walk in closets with custom shelving and an additional built in closet for shoes and/or miscellaneous items. The luxurious primary bathroom ensuite offers dual sinks, a large glass walk in shower with 2 custom niches and a stand alone soaking tub. The guest bedrooms both feature built in closets and ceiling fans. The Second Bathroom is positioned between the 2 guest room and has a tub. The third bedroom has an optional ensuite, Full Bathroom with upgraded shower stall. Country Club East residents enjoy exclusive access to The Retreat, a neighborhood amenity center boasting a resort style pool, fitness center, and billiards room. Additionally, The Residents Club offers another pool, spa, and a volleyball court for residents to indulge in leisure and recreation. Lastly, the Hazeltine pool offers a covered pavilion area with private bathrooms, several tables and chairs and lounge chairs for relaxing by the pool. For those Residents desiring more options, nearby is The Lakewood Ranch Golf & Country Club, featuring 72 holes of golf, 20 Har Tru Tennis Courts, 20 Pickle Ball Courts, multiple pools, Grand Clubhouse, and The Lodge bar/restaurant. Residents have the option to use these facilities through various membership packages.
Payment Calculator
- Principal & Interest -
- Property Tax $
- Home Insurance $
- HOA Fees $
- Monthly -
For a Fast & FREE Mortgage Pre-Approval Apply Now
Apply Now
 Apply Now
Apply NowFeatures
Building and Construction
- Covered Spaces: 0.00
- Exterior Features: Lighting, Outdoor Grill, Outdoor Kitchen, Rain Gutters, Sidewalk
- Flooring: Carpet, Hardwood, Tile
- Living Area: 3002.00
- Roof: Concrete, Tile
Land Information
- Lot Features: Oversized Lot, Sidewalk
School Information
- High School: Lakewood Ranch High
- Middle School: Nolan Middle
- School Elementary: Robert E Willis Elementary
Garage and Parking
- Garage Spaces: 3.00
- Open Parking Spaces: 0.00
Eco-Communities
- Pool Features: Gunite, Heated, In Ground, Lighting, Salt Water, Screen Enclosure
- Water Source: Canal/Lake For Irrigation, Public
Utilities
- Carport Spaces: 0.00
- Cooling: Central Air
- Heating: Central, Natural Gas
- Pets Allowed: Yes
- Sewer: Public Sewer
- Utilities: Cable Available, Electricity Connected, Fiber Optics, Natural Gas Connected, Sewer Connected, Sprinkler Recycled, Underground Utilities, Water Connected
Finance and Tax Information
- Home Owners Association Fee Includes: Common Area Taxes, Pool, Escrow Reserves Fund, Maintenance Structure, Management, Recreational Facilities
- Home Owners Association Fee: 505.25
- Insurance Expense: 0.00
- Net Operating Income: 0.00
- Other Expense: 0.00
- Tax Year: 2024
Other Features
- Appliances: Built-In Oven, Convection Oven, Cooktop, Dishwasher, Disposal, Dryer, Gas Water Heater, Microwave, Range Hood, Refrigerator, Washer
- Association Name: Megan Heines (Manager) or Aleyda Hage
- Association Phone: 941-210-4390
- Country: US
- Interior Features: Built-in Features, Ceiling Fans(s), Crown Molding, High Ceilings, Open Floorplan
- Legal Description: LOT 205 UNIT 4 COUNTRY CLUB EAST AT LAKEWOOD RANCH SUBPH YY, UNIT 1 AKA LONGCLIFFE, UNIT 2 AKA HAWKSTONE & UNITS 3 & 4 AKA EAGLESCLIFFE PI#5865.9025/9
- Levels: One
- Area Major: 34202 - Bradenton/Lakewood Ranch/Lakewood Rch
- Occupant Type: Owner
- Parcel Number: 586590259
- View: Water
- Zoning Code: RESI
Similar Properties
Nearby Subdivisions
0587600 River Club South Subph
Braden Woods Ph Iii
Braden Woods Ph Iv
Braden Woods Ph Vi
Braden Woods Sub Ph Ii
Concession
Concession Ph I
Concession Ph Ii Blk B Ph Iii
Country Club East At Lakewd Rn
Country Club East At Lakewood
Del Webb
Del Webb Lakewood Ranch
Del Webb Ph Ib Subphases D F
Del Webb Ph Ii Subphases 2a 2b
Del Webb Ph Iv Subph 4a 4b
Del Webb Ph V Sph D
Del Webb Ph V Subph 5a 5b 5c
Isles At Lakewood Ranch
Isles At Lakewood Ranch Ph Ia
Isles At Lakewood Ranch Ph Ii
Isles At Lakewood Ranch Ph Iv
Lake Club
Lake Club Ph Iv Subph B2 Aka G
Lake Club Ph Iv Subph C1 Aka G
Lakewood Ranch Country Club Vi
Not Applicable
Oakbrooke Ii At River Club Nor
Palmbrooke At River Club North
Panther Ridge
Pomello Park
Preserve At Panther Ridg
Preserve At Panther Ridge Ph I
Preserve At Panther Ridge Ph V
River Club North Lts 113147
River Club North Lts 185
River Club South Subphase Ii
River Club South Subphase Iii
River Club South Subphase Iv
River Club South Subphase Va
River Club South Subphase Vb1
River Club South Subphase Vb3
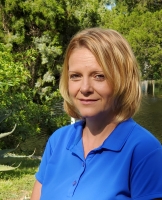
- Christa L. Vivolo
- Tropic Shores Realty
- Office: 352.440.3552
- Mobile: 727.641.8349
- christa.vivolo@gmail.com



