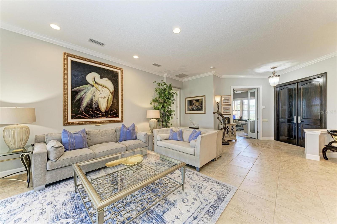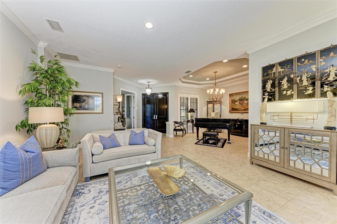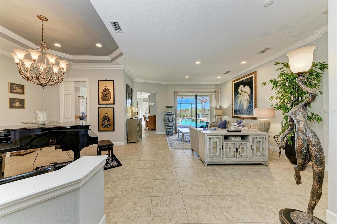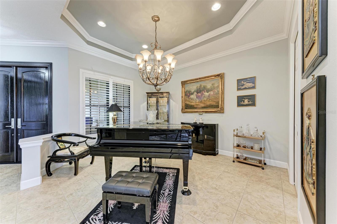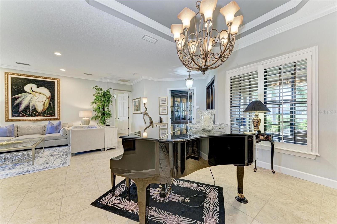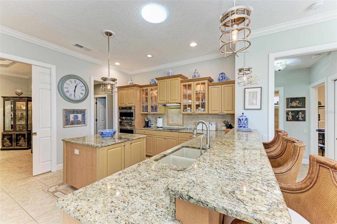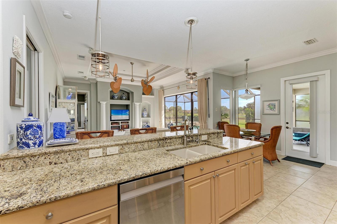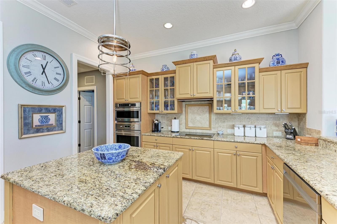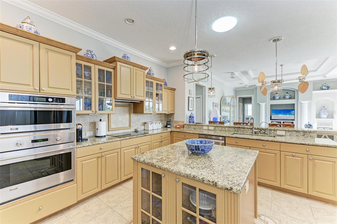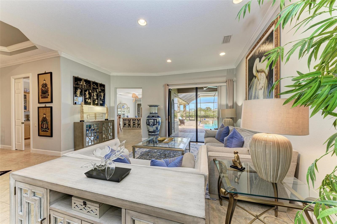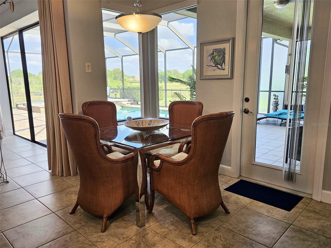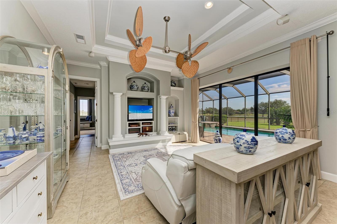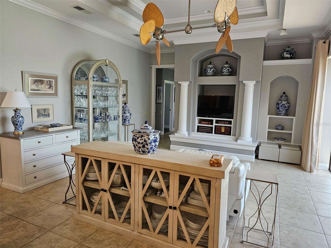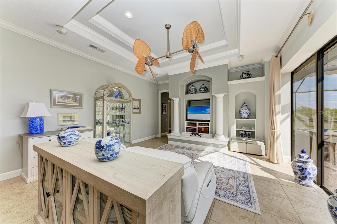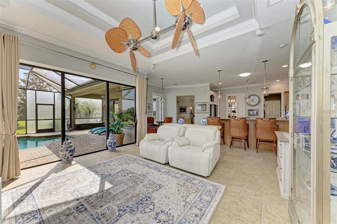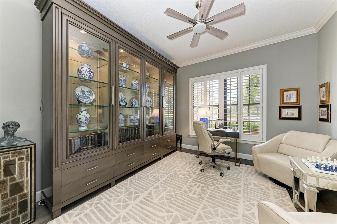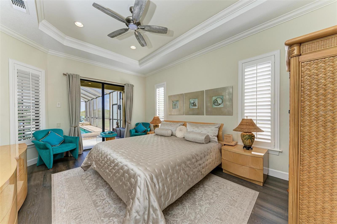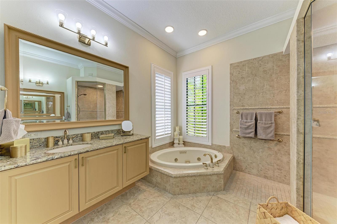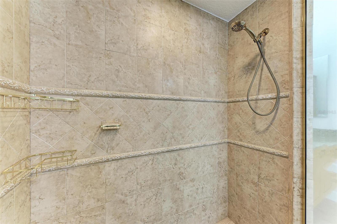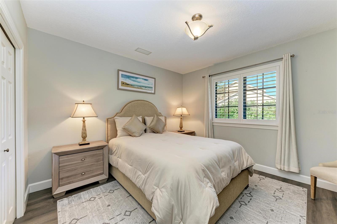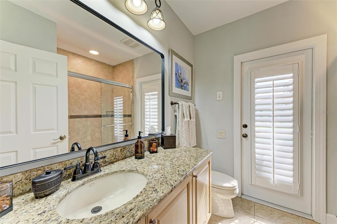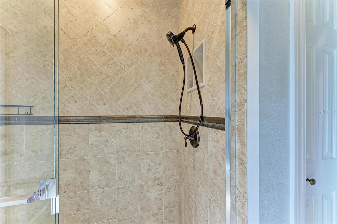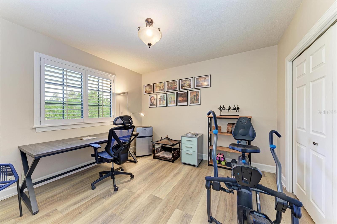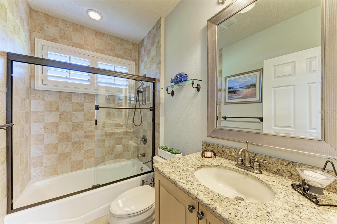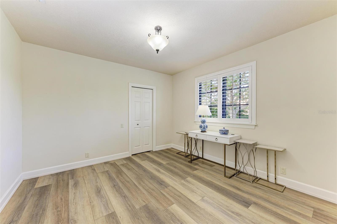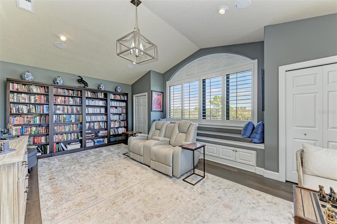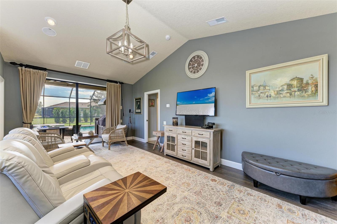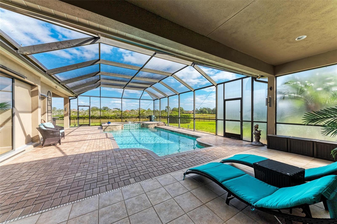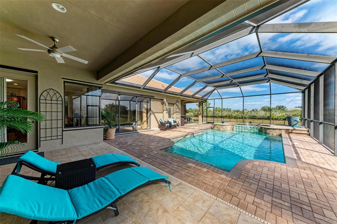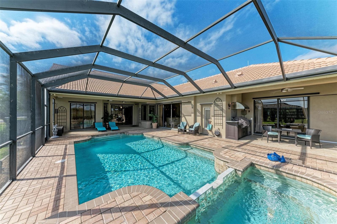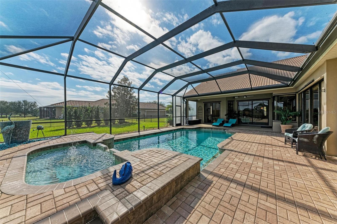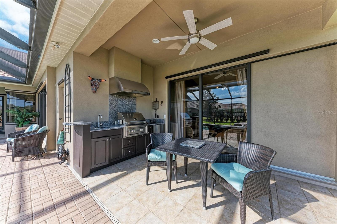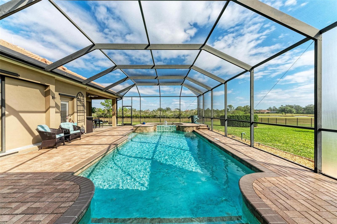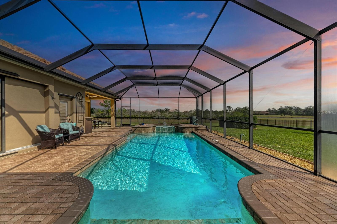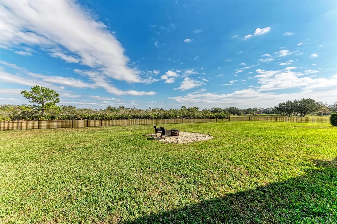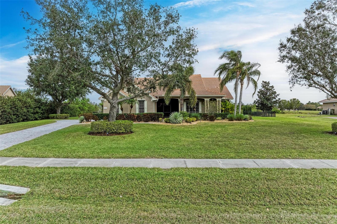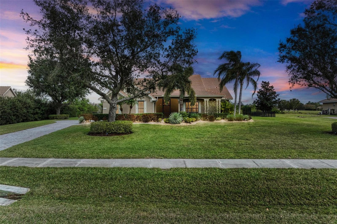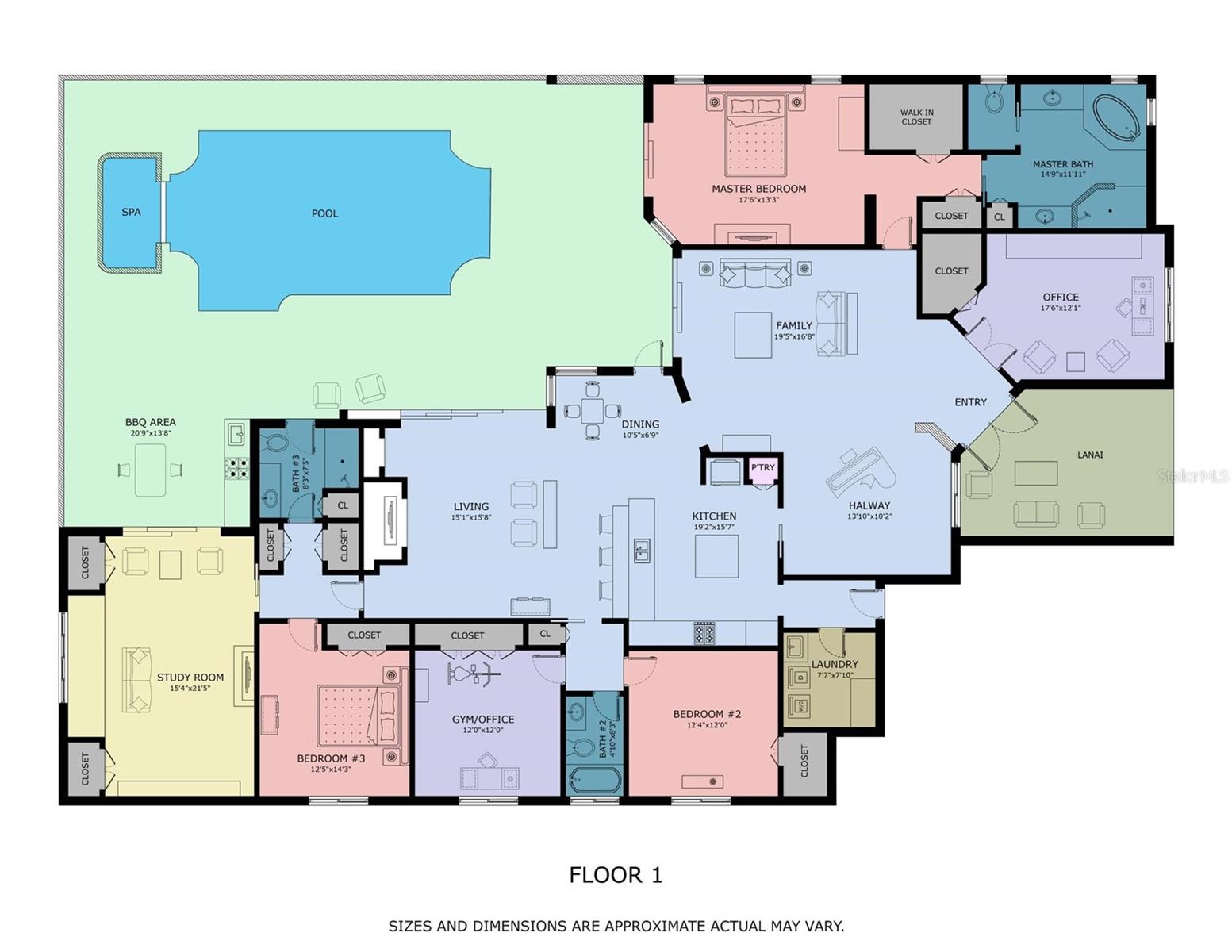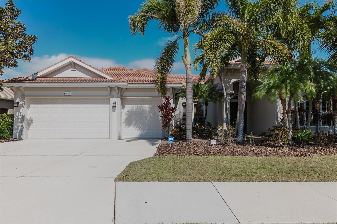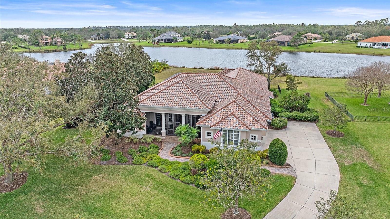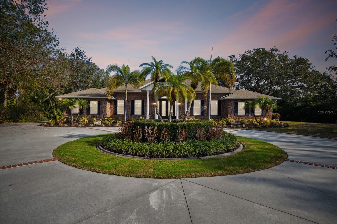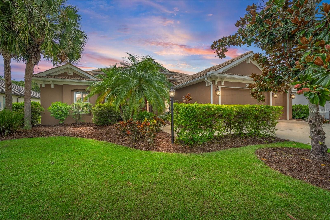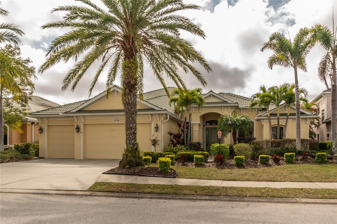22623 Morning Glory Circle, BRADENTON, FL 34202
Property Photos
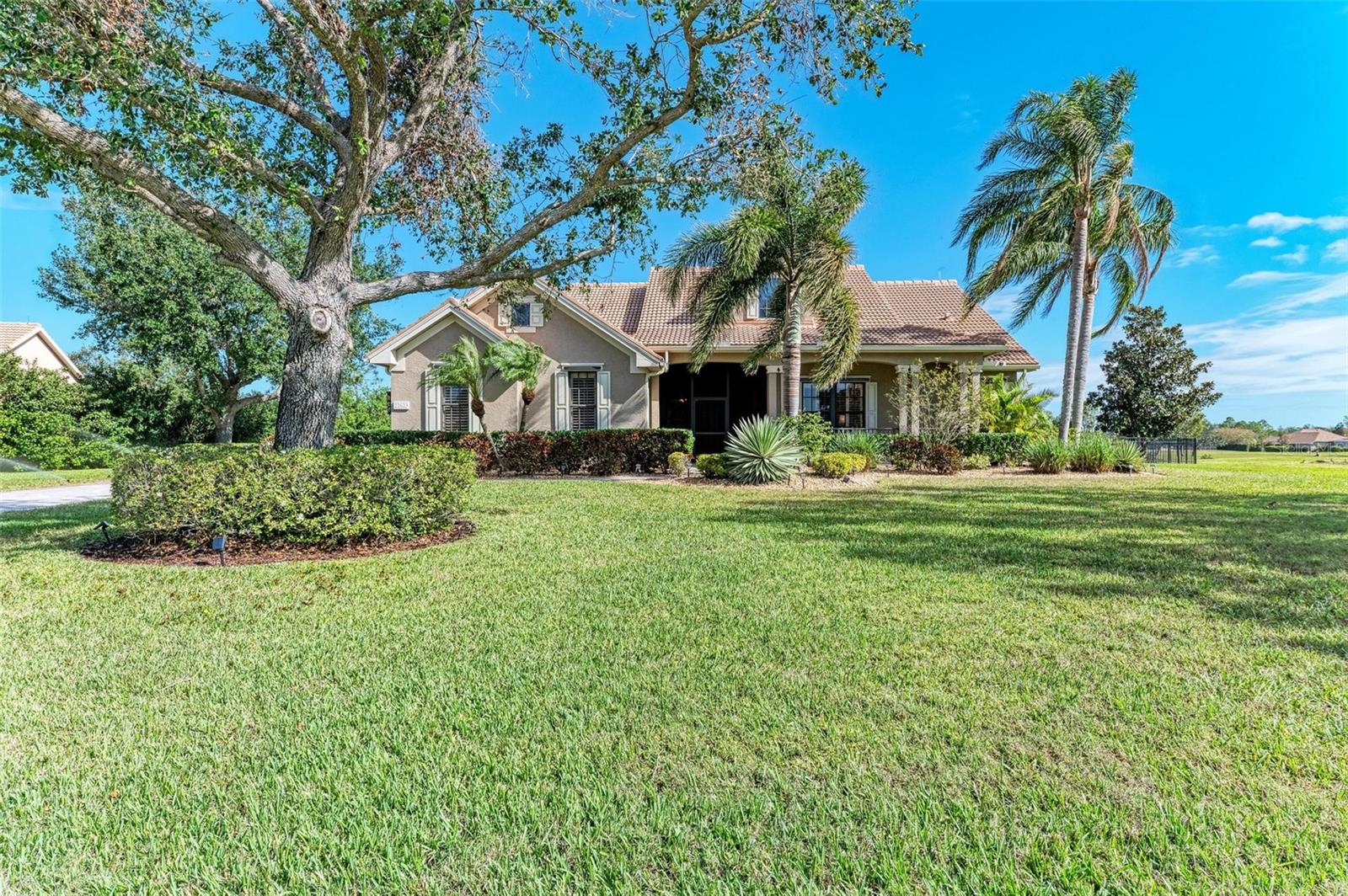
Would you like to sell your home before you purchase this one?
Priced at Only: $1,075,000
For more Information Call:
Address: 22623 Morning Glory Circle, BRADENTON, FL 34202
Property Location and Similar Properties
- MLS#: A4634705 ( Residential )
- Street Address: 22623 Morning Glory Circle
- Viewed: 103
- Price: $1,075,000
- Price sqft: $227
- Waterfront: No
- Year Built: 2006
- Bldg sqft: 4732
- Bedrooms: 4
- Total Baths: 3
- Full Baths: 3
- Garage / Parking Spaces: 3
- Days On Market: 73
- Additional Information
- Geolocation: 27.3909 / -82.3116
- County: MANATEE
- City: BRADENTON
- Zipcode: 34202
- Subdivision: Preserve At Panther Ridge Ph V
- Elementary School: Robert E Willis Elementary
- Middle School: Nolan Middle
- High School: Lakewood Ranch High
- Provided by: RE/MAX ALLIANCE GROUP
- Contact: Lily Behrends
- 941-360-7777

- DMCA Notice
-
DescriptionThis stunning 4 bedroom, 3 bathroom home in the exclusive Preserve at Panther Ridge offers a perfect blend of luxury, comfort, and privacy. Designed by renowned architect Arthur Rutenberg, the home is set on a generous 1.35 acre lot with breathtaking lake views. The moment you step through the beautifully *crafted wood door, youll be welcomed by an open and airy floor plan, ideal for both relaxation and entertaining. The home features a spacious living room, dining room, and a large bonus room, along with an office/den. High end finishes throughout, including *tile and wood inspired flooring, tray ceilings, and crown molding, create an elegant atmosphere. The gourmet kitchen is a true chefs dream, featuring solid wood cabinets, granite countertops, stainless steel appliances, an island, a breakfast bar, and a separate eat in area with a solar light that brightens up the space. The master suite offers a serene retreat with *new wooden flooring, sliders to the pool area, and walk in closets. The spa like master bath features dual sinks, granite countertops, a walk in shower, and a separate garden tub. The thoughtful split plan includes two large bedrooms and a bath, plus a fourth bedroom with a private bath and entrance, perfect for an in law suite. The outdoor living area is a true highlight, featuring a pool, spa, and outdoor kitchen, as well as a private, fenced backyard with a fire pit, ideal for relaxing or entertaining. *Additional upgrades* *new tile roof, *newer A/C, *new appliances, *new ceiling fans, *new seamless gutters, *down spouts, *new main electrical box, *new lanai pool screens, *upgraded irrigation system, *new well water tank, *new garage door, *lighting & upgraded switches, *septic tank serviced, * new thermostats, * painted exterior shutters, * cleared and maintained trees, *hurricane shutters provide peace of mind. The Preserve at Panther Ridge offers an active community lifestyle with scenic walking trails, parks, a playground, basketball courts, and tennis courts. Conveniently located near Waterside, Lakewood Ranch Main Street, and UTC Mall, with easy access to shopping, dining, and entertainment options. This exceptional home offers the perfect blend of luxury living and conveniencedont miss the chance to make it yours!
Payment Calculator
- Principal & Interest -
- Property Tax $
- Home Insurance $
- HOA Fees $
- Monthly -
For a Fast & FREE Mortgage Pre-Approval Apply Now
Apply Now
 Apply Now
Apply NowFeatures
Building and Construction
- Covered Spaces: 0.00
- Exterior Features: Hurricane Shutters, Outdoor Grill, Outdoor Kitchen, Private Mailbox, Sidewalk, Sliding Doors
- Fencing: Fenced
- Flooring: Ceramic Tile, Luxury Vinyl, Tile, Wood
- Living Area: 3280.00
- Roof: Tile
Property Information
- Property Condition: Completed
Land Information
- Lot Features: Landscaped, Oversized Lot, Private, Sidewalk
School Information
- High School: Lakewood Ranch High
- Middle School: Nolan Middle
- School Elementary: Robert E Willis Elementary
Garage and Parking
- Garage Spaces: 3.00
- Open Parking Spaces: 0.00
- Parking Features: Garage Door Opener, Garage Faces Side, Oversized
Eco-Communities
- Pool Features: Gunite, Heated, In Ground, Screen Enclosure
- Water Source: Well
Utilities
- Carport Spaces: 0.00
- Cooling: Central Air
- Heating: Central
- Pets Allowed: Cats OK, Dogs OK, Yes
- Sewer: Septic Tank
- Utilities: Cable Connected, Electricity Connected, Propane, Sprinkler Well, Street Lights, Underground Utilities
Amenities
- Association Amenities: Basketball Court, Cable TV, Park, Playground, Tennis Court(s), Trail(s)
Finance and Tax Information
- Home Owners Association Fee Includes: Cable TV, Internet
- Home Owners Association Fee: 894.00
- Insurance Expense: 0.00
- Net Operating Income: 0.00
- Other Expense: 0.00
- Tax Year: 2024
Other Features
- Appliances: Cooktop, Dishwasher, Disposal, Dryer, Electric Water Heater, Exhaust Fan, Microwave, Range, Refrigerator, Washer, Water Filtration System
- Association Name: Julie Conway
- Association Phone: 941.758.5454
- Country: US
- Interior Features: Ceiling Fans(s), Crown Molding, High Ceilings, Kitchen/Family Room Combo, Living Room/Dining Room Combo, Open Floorplan, Primary Bedroom Main Floor, Skylight(s), Solid Wood Cabinets, Stone Counters, Tray Ceiling(s), Walk-In Closet(s), Window Treatments
- Legal Description: LOT 529 PRESERVE AT PANTHER RIDGE PHASE V PI#3321.2395/9
- Levels: One
- Area Major: 34202 - Bradenton/Lakewood Ranch/Lakewood Rch
- Occupant Type: Owner
- Parcel Number: 332123959
- View: Trees/Woods
- Views: 103
- Zoning Code: PDR/WPE/
Similar Properties
Nearby Subdivisions
0587600 River Club South Subph
Braden Woods
Braden Woods Ph Iii
Braden Woods Ph Iv
Braden Woods Ph Vi
Braden Woods Sub Ph Ii
Concession
Concession Ph I
Concession Ph Ii Blk B Ph Iii
Country Club East At Lakewd Rn
Country Club East At Lakewood
Del Webb
Del Webb Lakewood Ranch
Del Webb Ph Ia
Del Webb Ph Ib Subphases D F
Del Webb Ph Ii Subphases 2a 2b
Del Webb Ph Iv Subph 4a 4b
Del Webb Ph V Sph D
Del Webb Ph V Subph 5a 5b 5c
Isles At Lakewood Ranch Ph Ia
Isles At Lakewood Ranch Ph Ii
Isles At Lakewood Ranch Ph Iv
Lake Club
Lake Club Ph Iv Subph B2 Aka G
Lake Club Ph Iv Subph C1 Aka G
Lakewood Ranch Country Club Vi
Not Applicable
Palmbrooke At River Club North
Panther Ridge
Preserve At Panther Ridg
Preserve At Panther Ridge Ph I
Preserve At Panther Ridge Ph V
River Club North Lts 113147
River Club North Lts 185
River Club South Subphase Ii
River Club South Subphase Iii
River Club South Subphase Iv
River Club South Subphase Va
River Club South Subphase Vb1
River Club South Subphase Vb3

- Christa L. Vivolo
- Tropic Shores Realty
- Office: 352.440.3552
- Mobile: 727.641.8349
- christa.vivolo@gmail.com



