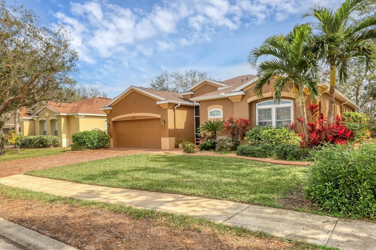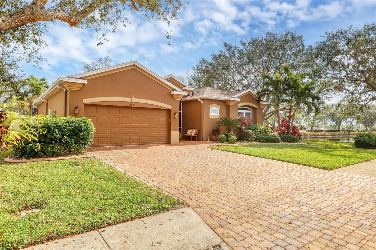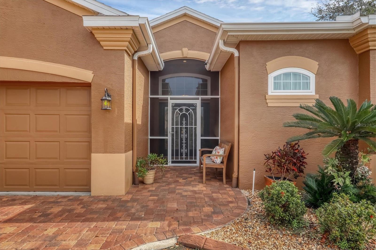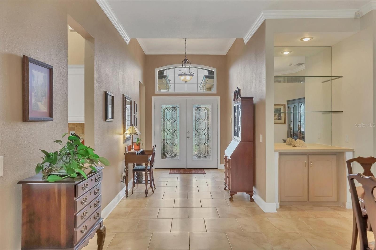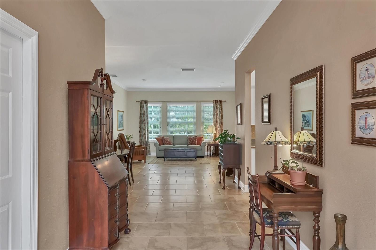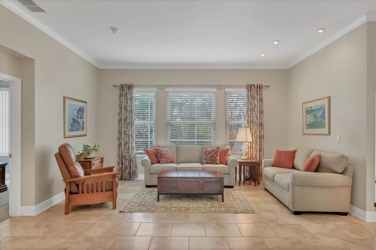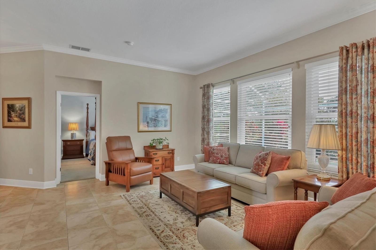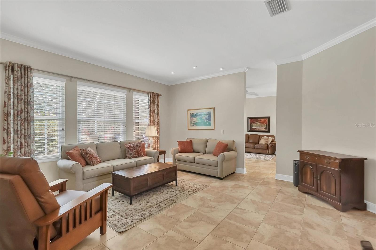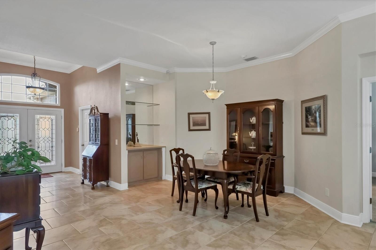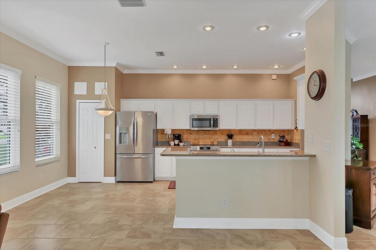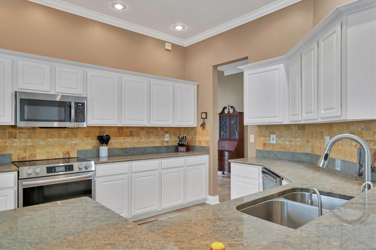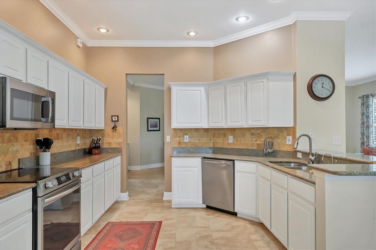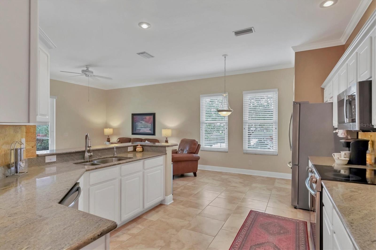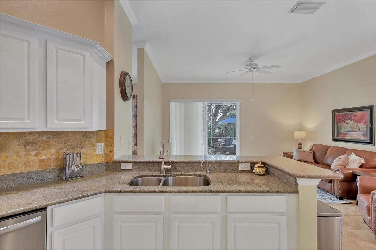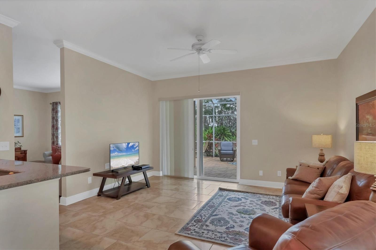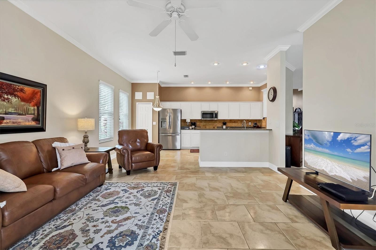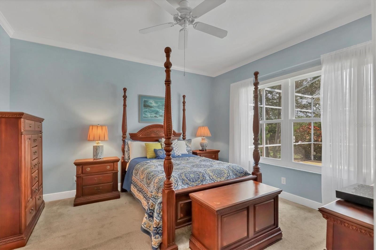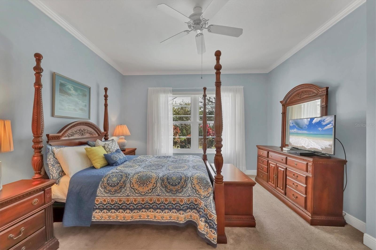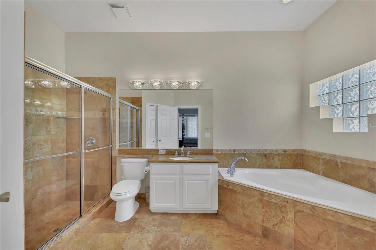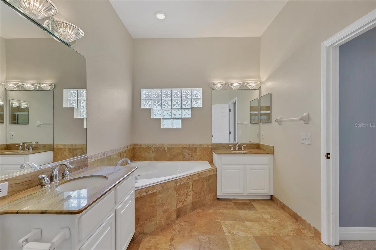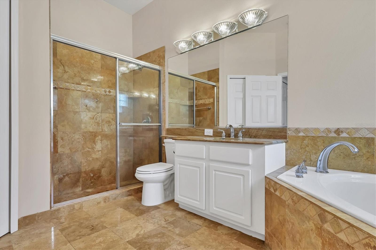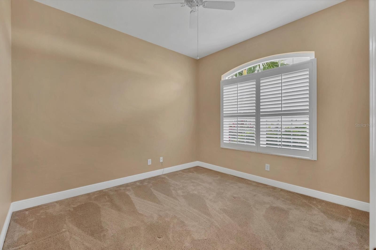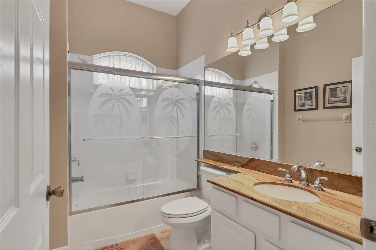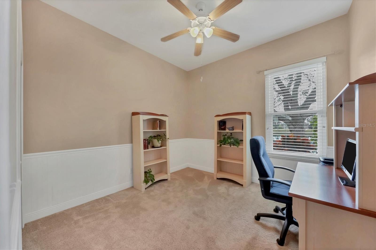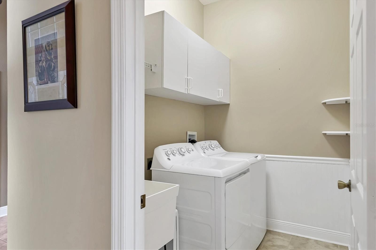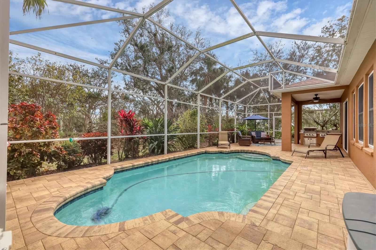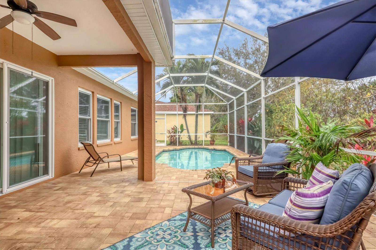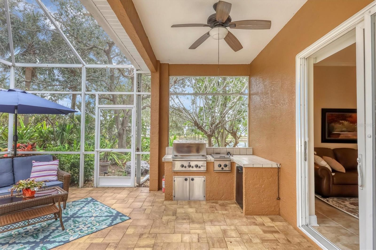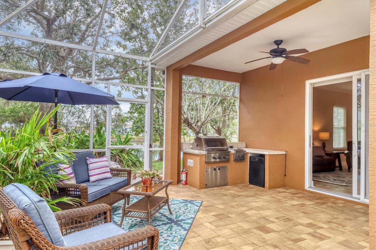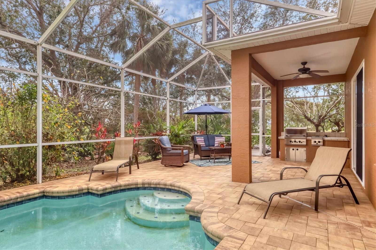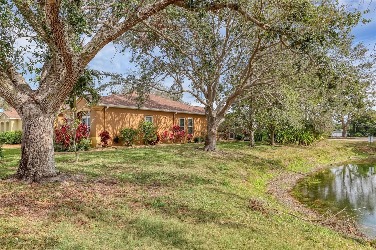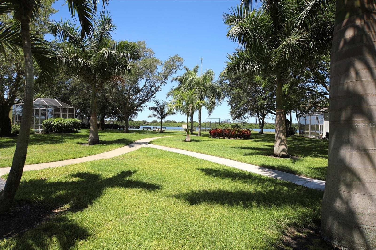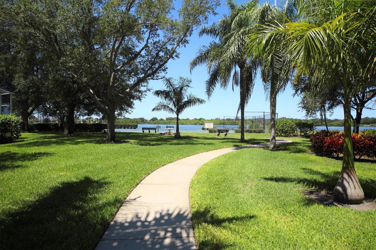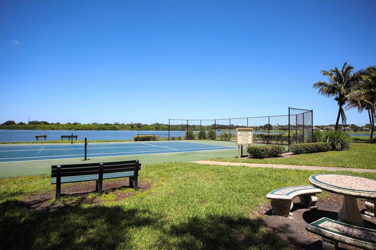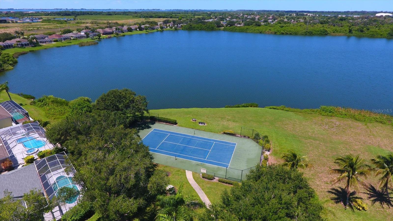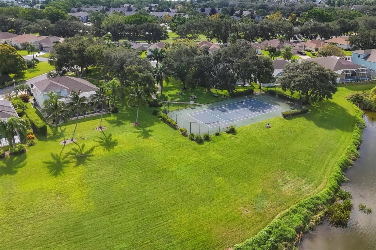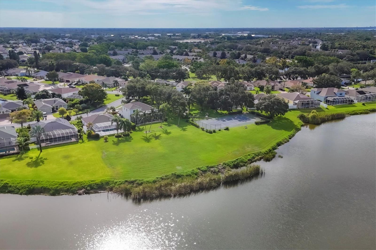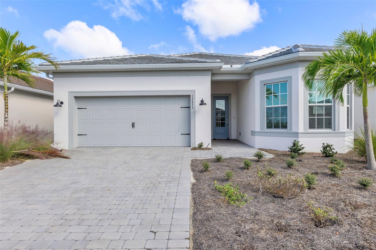5171 51st Lane W, BRADENTON, FL 34210
Property Photos
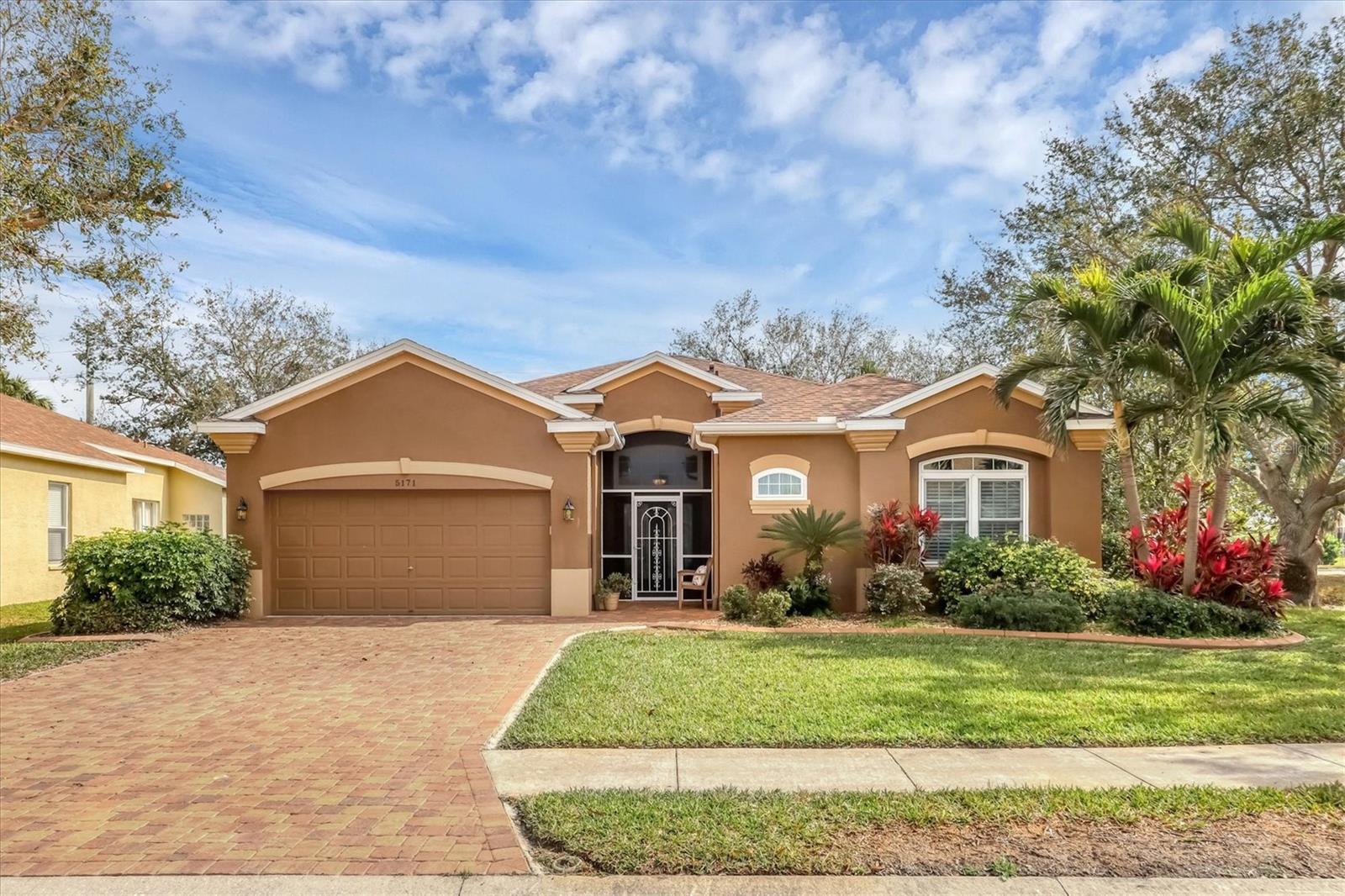
Would you like to sell your home before you purchase this one?
Priced at Only: $545,000
For more Information Call:
Address: 5171 51st Lane W, BRADENTON, FL 34210
Property Location and Similar Properties
- MLS#: A4637554 ( Residential )
- Street Address: 5171 51st Lane W
- Viewed: 14
- Price: $545,000
- Price sqft: $222
- Waterfront: No
- Year Built: 1999
- Bldg sqft: 2450
- Bedrooms: 3
- Total Baths: 2
- Full Baths: 2
- Garage / Parking Spaces: 2
- Days On Market: 99
- Additional Information
- Geolocation: 27.4494 / -82.6127
- County: MANATEE
- City: BRADENTON
- Zipcode: 34210
- Subdivision: Glenn Lakes Ph 3
- Elementary School: Sea Breeze
- Middle School: Electa Arcotte Lee Magnet
- High School: Bayshore
- Provided by: MICHAEL SAUNDERS & COMPANY
- Contact: Leah Secondo
- 941-748-6300

- DMCA Notice
-
DescriptionMove right into this Glenn Lakes pool home which came through the 2024 Hurricane season like a Champion! Boasting over 1984 square feet of living space, this residence has a dual propane full home generator, and hurricane low E windows and sliding doors. One of the largest kitchen floor plans offered by the original builder, enjoy granite counters, a breakfast nook that looks directly to a pond, stainless steel appliances. Soothing colors and trim create along with dimmer switch lighting creates the perfect ambiance. The main bedroom suite has two closets with its own large full bathroom that includes an oversized shower, separate tub, plus dual sinks. There are two living areas, and this is also a split floor plan. Therefore the second and third bedrooms share a full bathroom located near the laundry room. Fully screened back pavered lanai that includes covered space and propane cooktop. The exterior of the home was recently painted. Screened front entry with gorgeous French doors. Generator new 2023, Paver driveway and AC new in 2022 (8 yrs remain on AC transferable parts warranty), Roof 2020. Very close to the Manatee County Public Golf Course, the area's most beautiful beaches, shopping & dining options, Sarasota & Bradenton nightlife as well as IMG Academy. Of note: the carpeting has been removed in all three bedrooms for the convenience of the buyer. Therefore, the flooring is prepped for the buyer to do as they wish. Seller has taken this into consideration when pricing the home.
Payment Calculator
- Principal & Interest -
- Property Tax $
- Home Insurance $
- HOA Fees $
- Monthly -
For a Fast & FREE Mortgage Pre-Approval Apply Now
Apply Now
 Apply Now
Apply NowFeatures
Building and Construction
- Builder Model: Centex
- Covered Spaces: 0.00
- Exterior Features: French Doors, Lighting, Private Mailbox, Rain Gutters, Sidewalk, Sliding Doors
- Flooring: Concrete, Tile
- Living Area: 1984.00
- Roof: Shingle
Land Information
- Lot Features: Greenbelt, In County, Landscaped, Sidewalk, Paved
School Information
- High School: Bayshore High
- Middle School: Electa Arcotte Lee Magnet
- School Elementary: Sea Breeze Elementary
Garage and Parking
- Garage Spaces: 2.00
- Open Parking Spaces: 0.00
- Parking Features: Covered, Driveway, Garage Door Opener
Eco-Communities
- Green Energy Efficient: Appliances, Windows
- Pool Features: Auto Cleaner, Gunite, In Ground, Lighting, Screen Enclosure
- Water Source: Public
Utilities
- Carport Spaces: 0.00
- Cooling: Central Air
- Heating: Heat Pump
- Pets Allowed: Breed Restrictions
- Sewer: Public Sewer
- Utilities: Cable Connected, Electricity Connected, Fiber Optics, Phone Available, Propane, Public, Sewer Connected, Sprinkler Recycled, Underground Utilities, Water Connected
Amenities
- Association Amenities: Park, Pickleball Court(s), Tennis Court(s), Vehicle Restrictions
Finance and Tax Information
- Home Owners Association Fee Includes: Fidelity Bond, Insurance, Management
- Home Owners Association Fee: 267.00
- Insurance Expense: 0.00
- Net Operating Income: 0.00
- Other Expense: 0.00
- Tax Year: 2024
Other Features
- Appliances: Dishwasher, Disposal, Dryer, Electric Water Heater, Microwave, Range, Refrigerator, Washer
- Association Name: DellCor Management/Colleen Fletcher
- Association Phone: 941-358-3366
- Country: US
- Furnished: Unfurnished
- Interior Features: Ceiling Fans(s), Crown Molding, Eat-in Kitchen, In Wall Pest System, Kitchen/Family Room Combo, Pest Guard System, Primary Bedroom Main Floor, PrimaryBedroom Upstairs, Split Bedroom, Walk-In Closet(s), Window Treatments
- Legal Description: LOT 36 BLK J GLENN LAKES PH 3 PI#51885.6400/8
- Levels: One
- Area Major: 34210 - Bradenton
- Occupant Type: Vacant
- Parcel Number: 5188564008
- Style: Contemporary
- View: Park/Greenbelt
- Views: 14
- Zoning Code: PDR
Similar Properties
Nearby Subdivisions
Academy Resort Lodge
Aqua Lagoon
Battersby
Bay Beach
Bay Beach Continued
Bay Lake Estates
Bay Lake Estates Ph I
Bay Lake Estates Ph Ii
Conquistador Bayside
Coral Shores
Coral Shores East
Cortez Add To Cortez Amd
Cortez Estates
Cortez Estates First Add
Esplanade On The Bay
Fairways At Conquistador
Garden Villas At Wild Oak Bay
Glenn Lakes Ph 1b
Glenn Lakes Ph 2
Glenn Lakes Ph 3
Glenn Lakes Ph 4
Herons Watch
Highland Lakes
Lakebridge
Lakebridge Ph Ii Iii
Lakebridge South Ph A B
Legends Bay
Mount Vernon Ph 1-b
Mount Vernon Ph 1b
Palma Sola Harbour Sec 1
Palma Sola Harbour Sec 3
Sagamore Estates
San Remo Shores
San Remo Shores Unit No 1 Pb12
Seaflower Ph I Subph Ia And Ib
Shorewalk
Shorewalk Bath Tennis Club 14
Shorewalk Bath Tennis Club 17
Shorewalk Bath Tennis Club 20
Shorewalk Bath Tennis Club 21
Shorewalk Bath Tennis Club 27
Shorewalk Bath Tennis Club 3
Shorewalk Bath Tennis Club 5
Shorewalk Bath Tennis Club 6
Shorewalk Bath & Tennis Club 5
Southwinds At Five Lakes Ph 10
Southwinds At Five Lakes Ph 24
Sunny Shores Trailer Community
The Villas At El Conquistador
The Villas At Wild Oak Bay I I
The Villas At Wild Oak Bay I,
The Villas At Wild Oak Bay Iv
Tidy Island Ph Ii
Timber Creek One
Turnberry Woods At Conquistado
Valencia Garden
Wildewood Spgs Stage 1c1 Of Pi
Woods At Conquistador
Woods At Conquistador Unit Iii

- Christa L. Vivolo
- Tropic Shores Realty
- Office: 352.440.3552
- Mobile: 727.641.8349
- christa.vivolo@gmail.com



