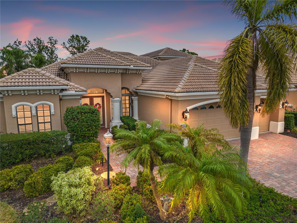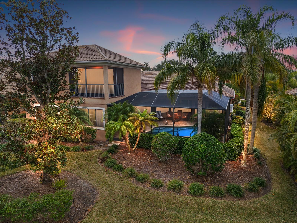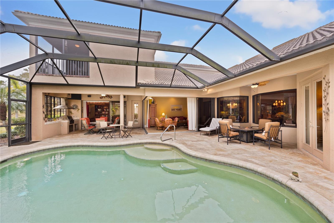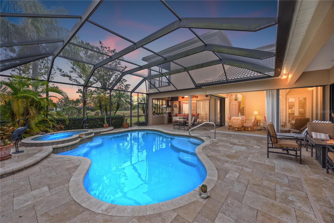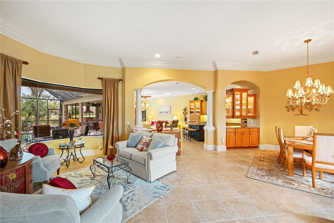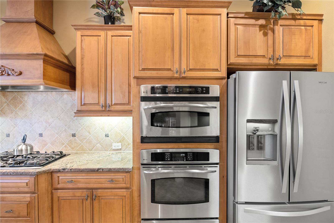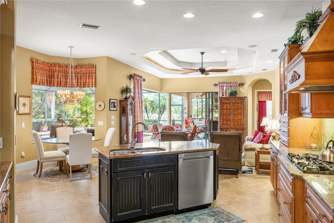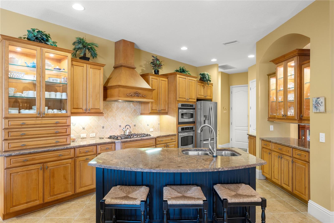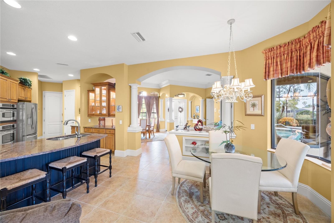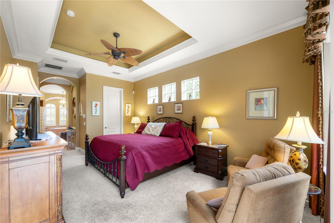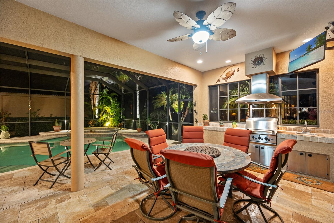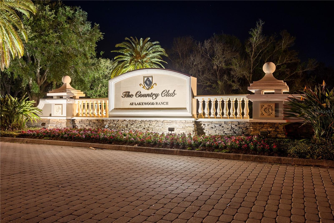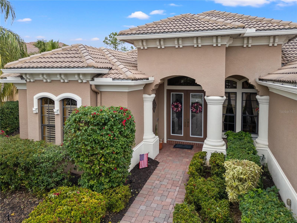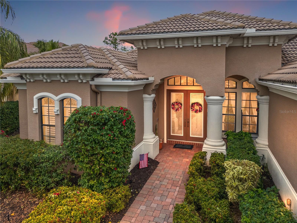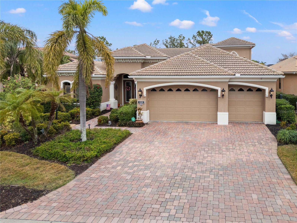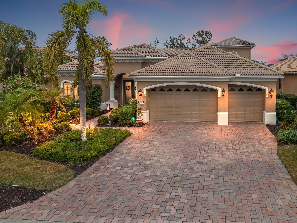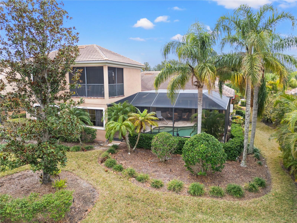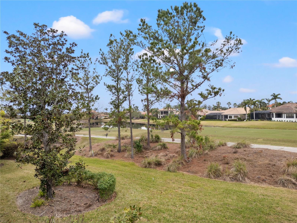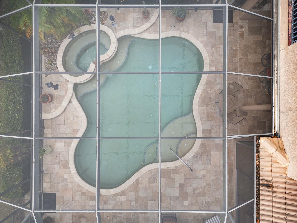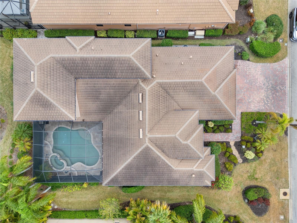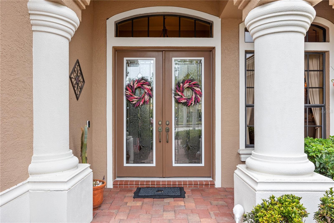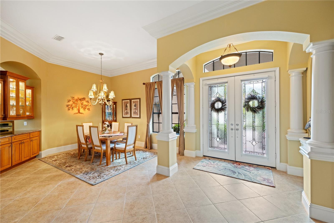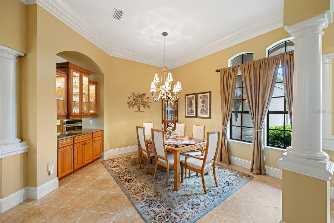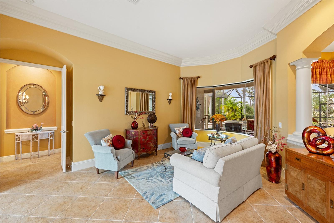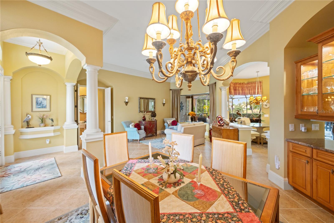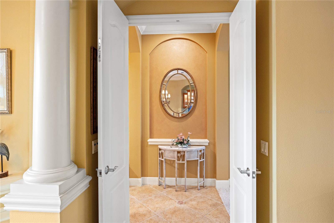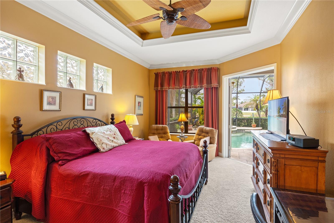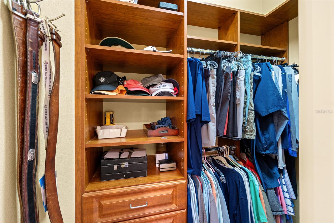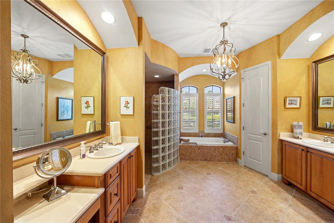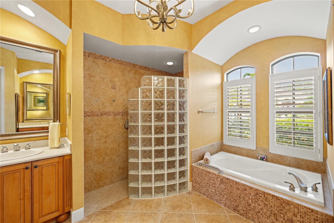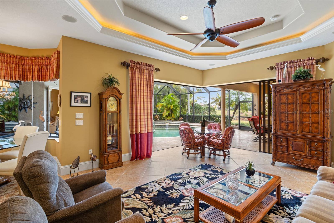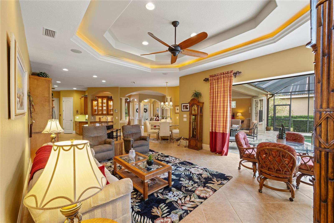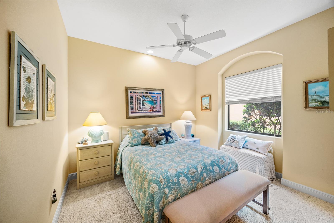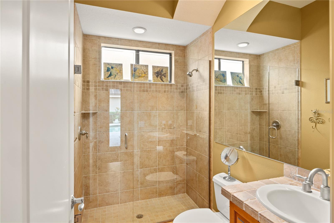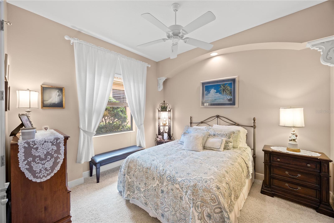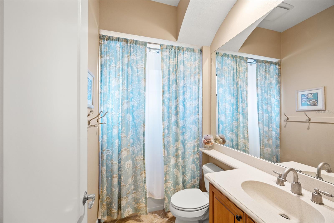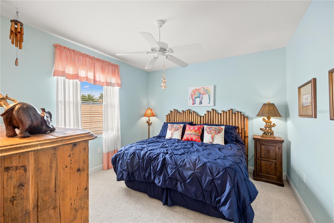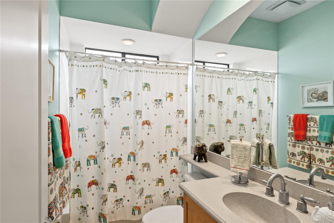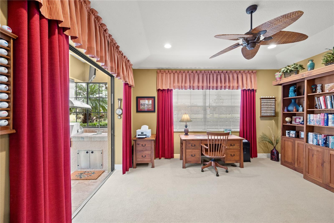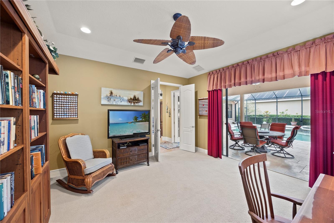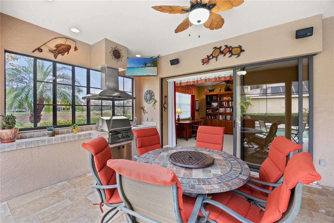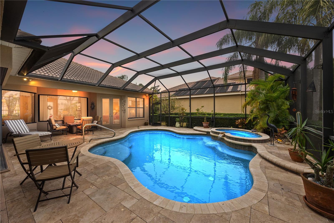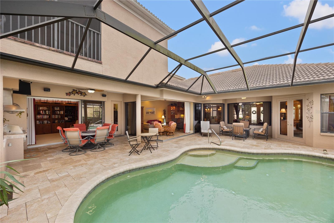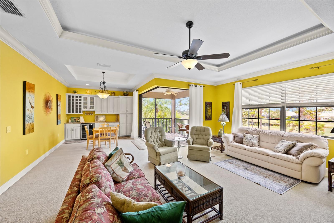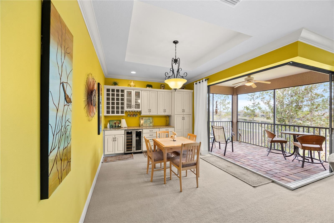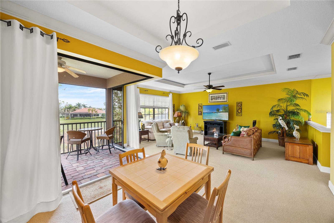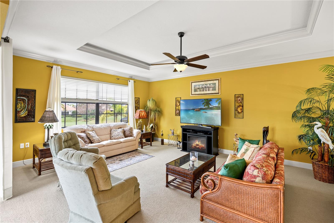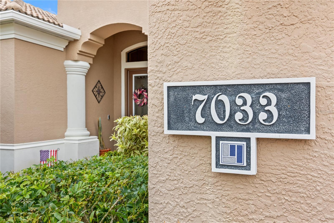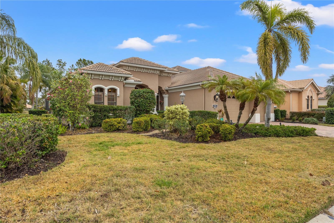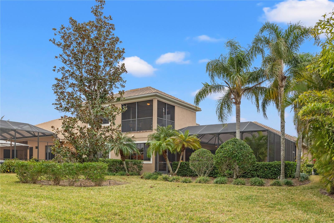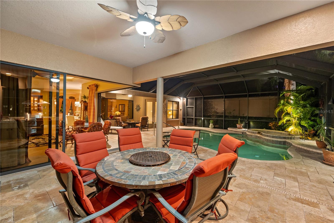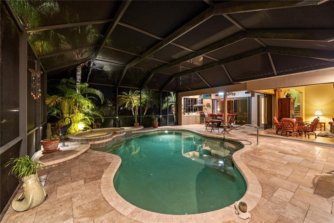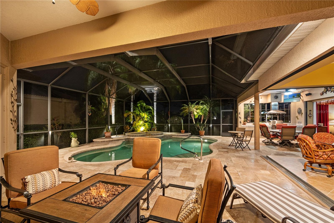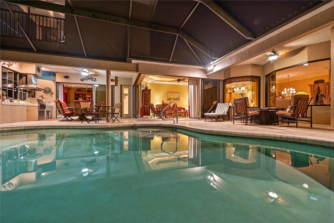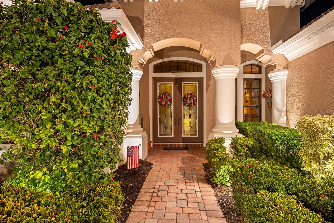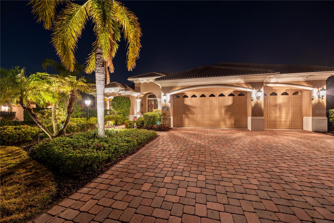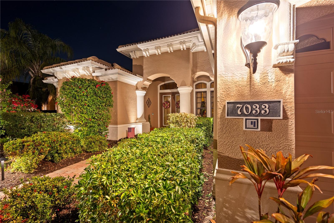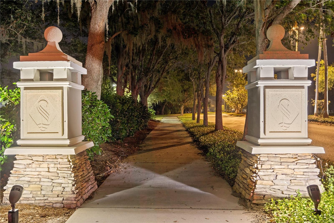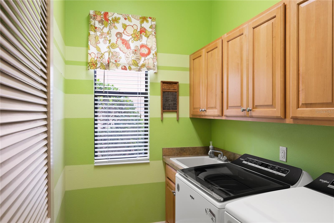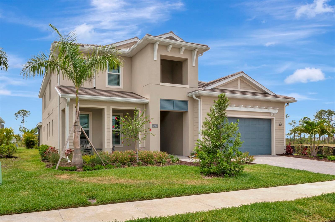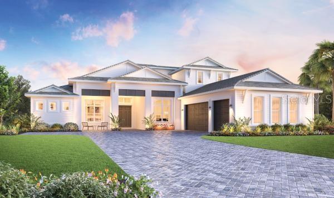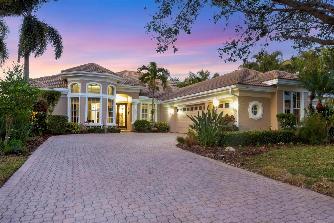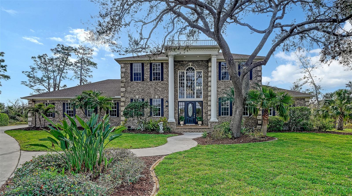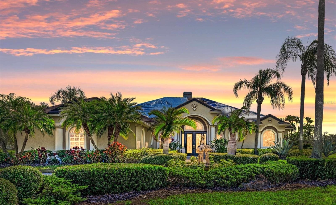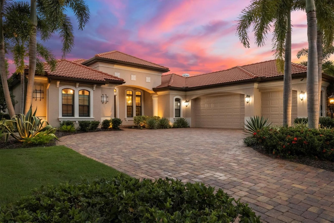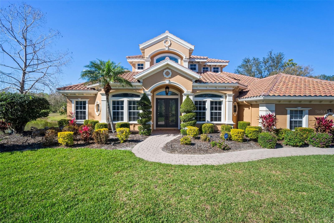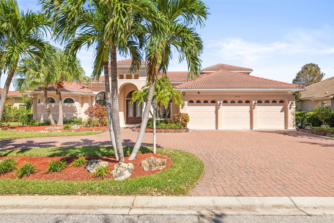7033 Brier Creek Court, LAKEWOOD RANCH, FL 34202
Property Photos
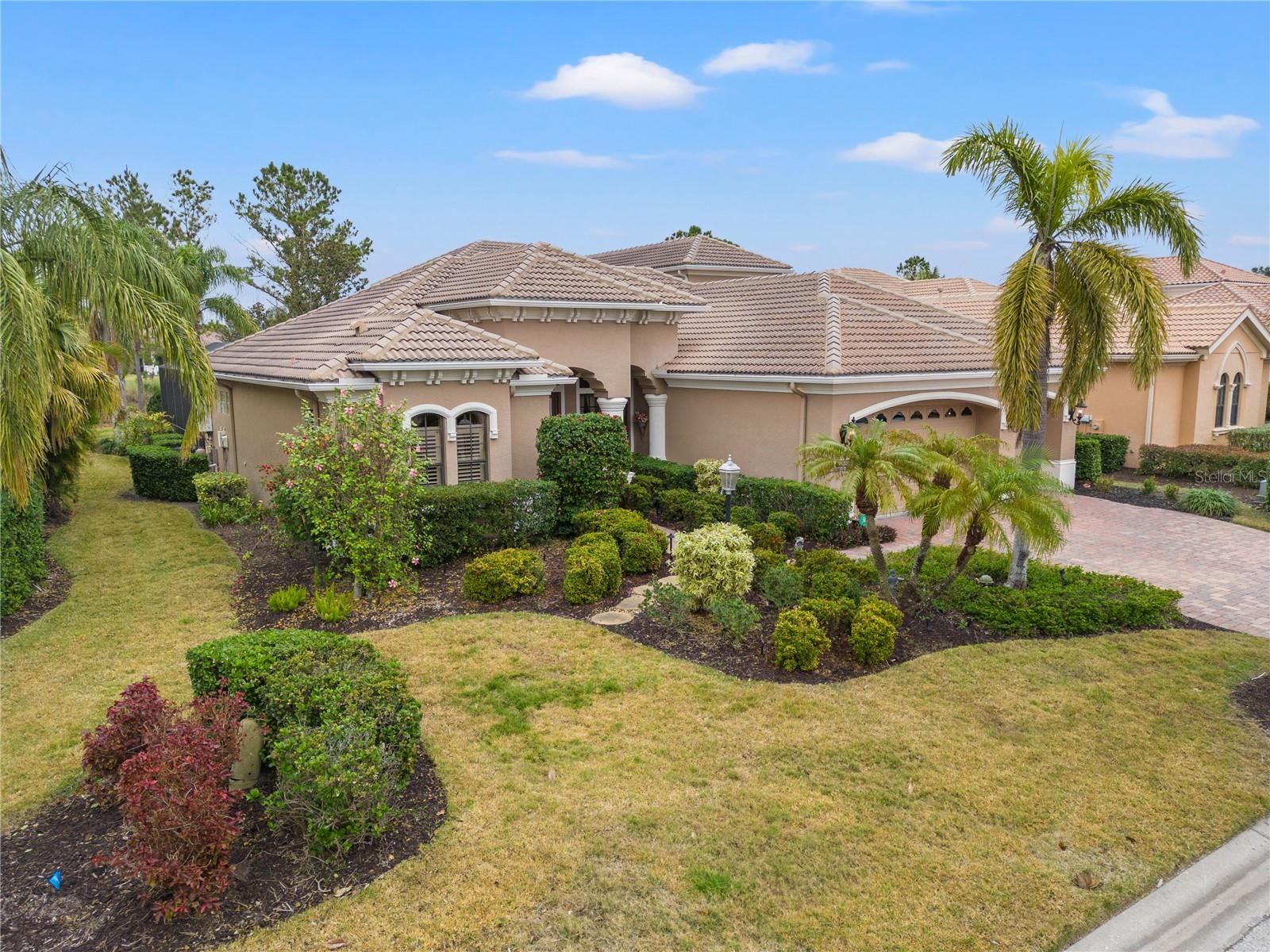
Would you like to sell your home before you purchase this one?
Priced at Only: $1,399,000
For more Information Call:
Address: 7033 Brier Creek Court, LAKEWOOD RANCH, FL 34202
Property Location and Similar Properties
- MLS#: A4638850 ( Residential )
- Street Address: 7033 Brier Creek Court
- Viewed: 38
- Price: $1,399,000
- Price sqft: $271
- Waterfront: No
- Year Built: 2006
- Bldg sqft: 5170
- Bedrooms: 4
- Total Baths: 4
- Full Baths: 4
- Garage / Parking Spaces: 3
- Days On Market: 115
- Additional Information
- Geolocation: 27.4145 / -82.4156
- County: MANATEE
- City: LAKEWOOD RANCH
- Zipcode: 34202
- Subdivision: Lakewood Ranch Country Club Vi
- Provided by: WEICHERT REALTORS HALLMARK PRO
- Contact: Georgia Sotiriou
- 941-706-2142

- DMCA Notice
-
DescriptionAn exquisite residence awaits you in Lakewood Ranch Country Club. This distinguished Lee Wetherington built home offers an expansive 3,836 square feet of heated living space thoughtfully designed to cater to both comfort and luxury. The architectural design of this home reflects a commitment to quality and attention to detail evident in its elegant finishes and thoughtful layout. The living room has a large aquarium window overlooking the pool area with decorative columns, deep crown molding, and baseboards throughout. The chef's kitchen is appointed with upgraded cabinetry, stainless steel appliances, and granite countertops. The open floor plan seamlessly integrates the living, dining, kitchen and family room areas creating an ideal environment for both entertaining and everyday living. The master suite serves as a private retreat, complete with an en suite, two walk in closets with custom cabinetry, and private French doors to the outside pool area. Additional bedrooms are thoughtfully positioned to provide privacy and comfort for all. Upstairs can offer multi generational living with a bedroom, private bathroom, kitchenette, family room and private balcony with fabulous views of the golf course. Outdoor living is equally impressive, with a salt water pool and spa, travertine tiles, an outdoor kitchen area and ample seating areas which provide serene relaxation while overlooking the lush landscape and the 13th tee box of the Kings Dunes course. Custom drapes throughout, quality light fixtures, fans, and outdoor lighting, surround sound speakers, security system, child fencing for pool area. Most recent upgrades three Trane Ac units, June 2022 (2) & Nov 2021, Ecobee thermostats Nov 2021, Landscape lighting front/back, light timers & garage coach lighting 2023, Tankless Navien hot water heater with 10 Year Warranty Feb 2022, Dishwasher Jan 2024, Washer & Dryer April 2023. This property represents a unique opportunity to own a piece of luxury in one of Floridas most sought after communities. Its combination of sophisticated design, functional space, and prime location makes it a standout choice for discerning buyers. It should not be missed!
Payment Calculator
- Principal & Interest -
- Property Tax $
- Home Insurance $
- HOA Fees $
- Monthly -
For a Fast & FREE Mortgage Pre-Approval Apply Now
Apply Now
 Apply Now
Apply NowFeatures
Building and Construction
- Covered Spaces: 0.00
- Exterior Features: Balcony, Lighting, Outdoor Grill, Outdoor Kitchen, Sidewalk, Sliding Doors, Sprinkler Metered
- Flooring: Carpet, Ceramic Tile
- Living Area: 3836.00
- Roof: Tile
Garage and Parking
- Garage Spaces: 3.00
- Open Parking Spaces: 0.00
Eco-Communities
- Pool Features: Gunite, Heated, Salt Water
- Water Source: Canal/Lake For Irrigation, Public
Utilities
- Carport Spaces: 0.00
- Cooling: Central Air, Zoned
- Heating: Natural Gas
- Pets Allowed: Yes
- Sewer: Public Sewer
- Utilities: BB/HS Internet Available, Cable Available, Cable Connected, Electricity Connected, Natural Gas Connected, Underground Utilities
Finance and Tax Information
- Home Owners Association Fee Includes: Cable TV, Maintenance Grounds, Security
- Home Owners Association Fee: 800.00
- Insurance Expense: 0.00
- Net Operating Income: 0.00
- Other Expense: 0.00
- Tax Year: 2024
Other Features
- Appliances: Built-In Oven, Convection Oven, Cooktop, Dishwasher, Disposal, Dryer, Gas Water Heater, Microwave, Range, Range Hood, Refrigerator, Tankless Water Heater, Washer, Wine Refrigerator
- Association Name: Christine Wofford
- Association Phone: 941-907-0202
- Country: US
- Interior Features: Ceiling Fans(s), Crown Molding, Eat-in Kitchen, High Ceilings, Open Floorplan, Primary Bedroom Main Floor, Solid Surface Counters, Solid Wood Cabinets, Split Bedroom, Thermostat, Tray Ceiling(s), Vaulted Ceiling(s), Walk-In Closet(s), Window Treatments
- Legal Description: LOT 46 LAKEWOOD RANCH COUNTRY CLUB VILLAGE SUBPHASE II A/K/A BRIER CREEK PI#5885.5230/9
- Levels: Two
- Area Major: 34202 - Bradenton/Lakewood Ranch/Lakewood Rch
- Occupant Type: Owner
- Parcel Number: 588552309
- Style: Mediterranean
- Views: 38
- Zoning Code: PDMU
Similar Properties
Nearby Subdivisions
Calusa Country Club
Concession Ph I
Concession Ph Ii Blk A
Country Club East
Country Club East At Lakewd Rn
Country Club East At Lakewood
Del Webb
Del Webb Ph I-b Subphases D &
Del Webb Ph Ia
Del Webb Ph Ib Subphases D F
Del Webb Ph Ii Subphases 2a 2b
Del Webb Ph Ii Subphases 2a, 2
Del Webb Ph Iii Subph 3a 3b 3
Del Webb Ph Iii Subph 3a, 3b &
Del Webb Ph V Sph D
Del Webb Ph V Subph 5a 5b 5c
Edgewater Village
Edgewater Village Sp A Un 5
Edgewater Village Subphase A
Edgewater Village Subphase B
Greenbrook Village
Greenbrook Village Sp Bb Un 1
Greenbrook Village Subphase Bb
Greenbrook Village Subphase Gg
Greenbrook Village Subphase K
Greenbrook Village Subphase Kk
Greenbrook Village Subphase Ll
Greenbrook Village Subphase P
Greenbrook Village Subphase T
Greenbrook Village Subphase Y
Greenbrook Village Subphase Z
Isles At Lakewood Ranch
Isles At Lakewood Ranch Ph I-a
Isles At Lakewood Ranch Ph Ia
Isles At Lakewood Ranch Ph Ii
Lake Club
Lake Club Ph I
Lake Club Ph Ii
Lake Club Ph Iv Subph A Aka Ge
Lake Club Ph Iv Subphase A Aka
Lakewood Ranch
Lakewood Ranch Cc Sp C Un 5
Lakewood Ranch Ccv Sp Dd U1u2
Lakewood Ranch Ccv Sp Ff
Lakewood Ranch Ccv Sp Ii
Lakewood Ranch Country Club
Lakewood Ranch Country Club Vi
River Club
River Club North Lts 113147
River Club South Subphase Ii
River Club South Subphase Iv
River Club South Subphase V-b3
River Club South Subphase Vb3
Riverwalk Ridge
Riverwalk Village Cypress Bank
Riverwalk Village Subphase F
Summerfield Village
Summerfield Village Cypress Ba
Summerfield Village Sp B Un 1
Summerfield Village Sp C Un 5
Summerfield Village Subphase A
Summerfield Village Subphase B
Summerfield Village Subphase C
Summerfield Village Subphase D
Willowbrook Ph 1
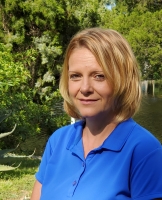
- Christa L. Vivolo
- Tropic Shores Realty
- Office: 352.440.3552
- Mobile: 727.641.8349
- christa.vivolo@gmail.com



