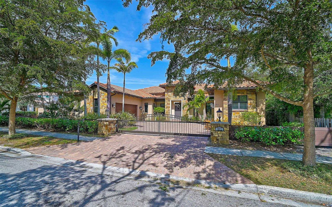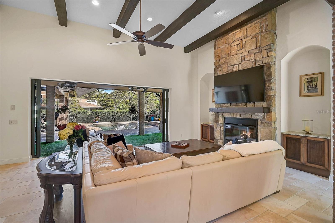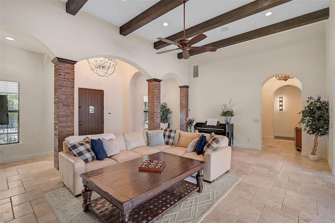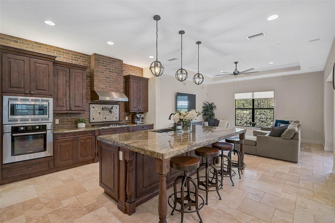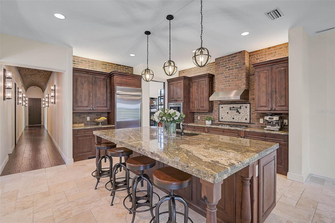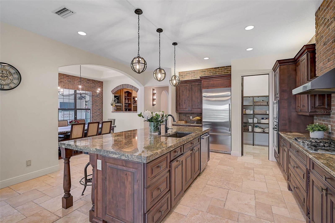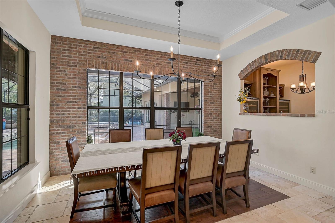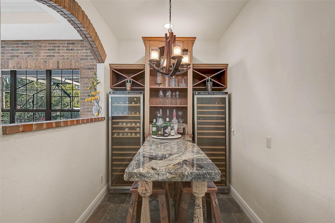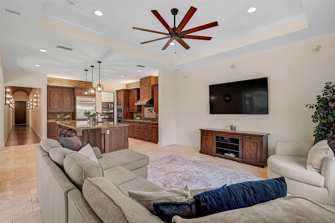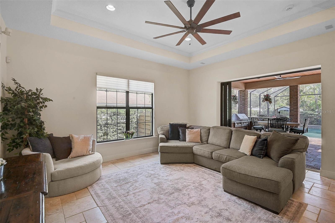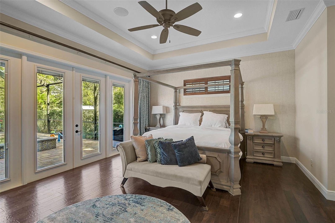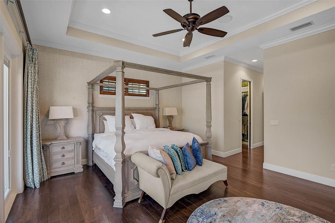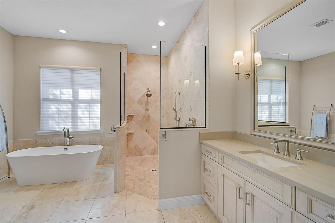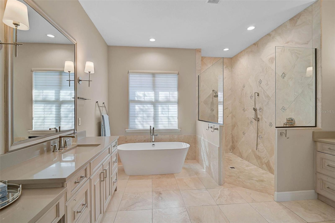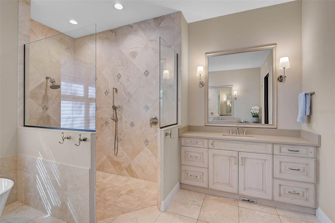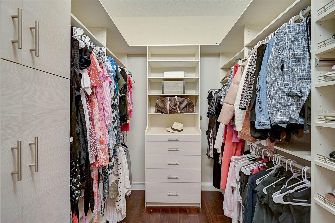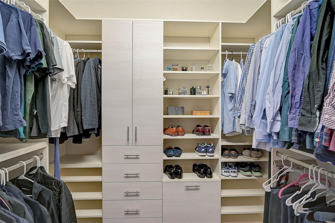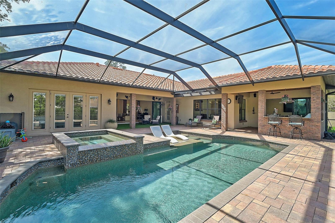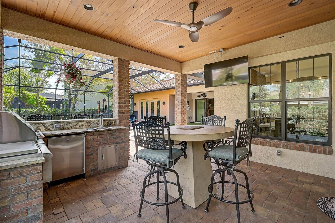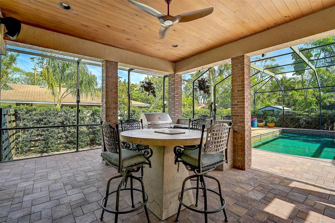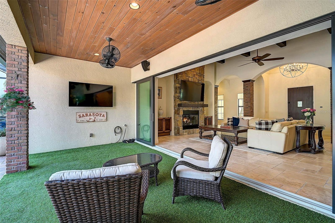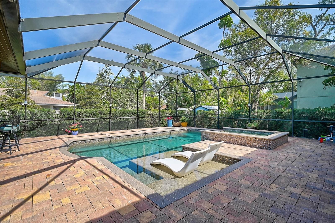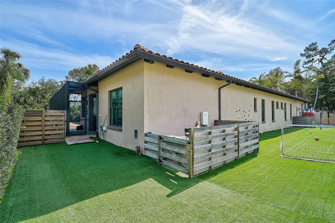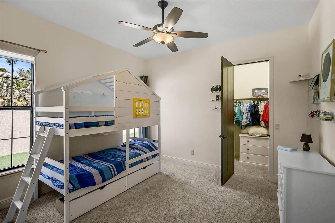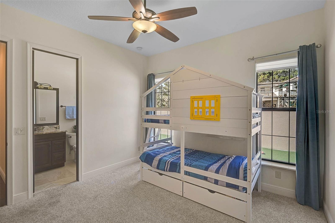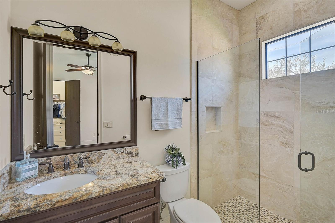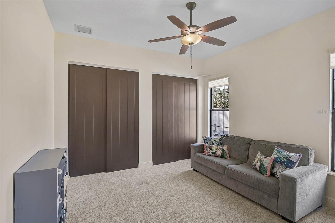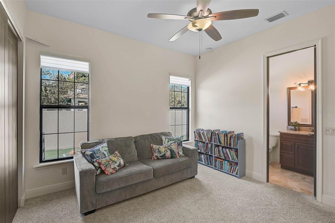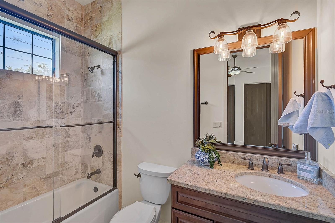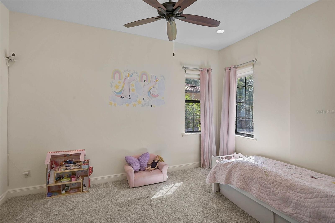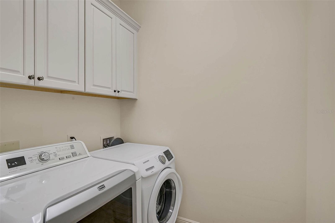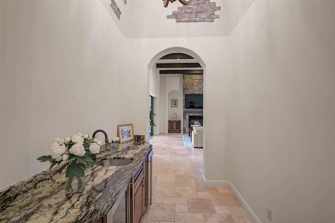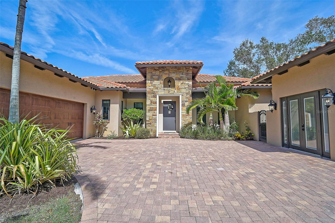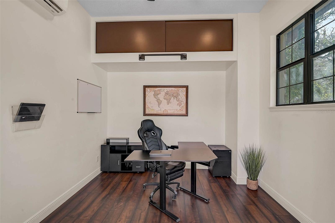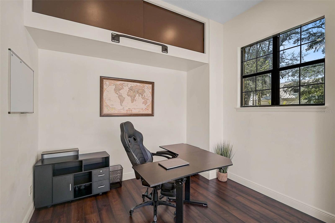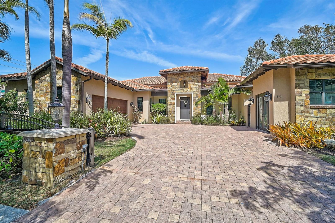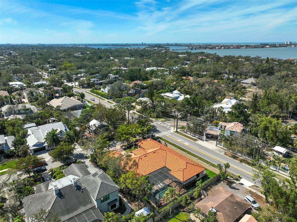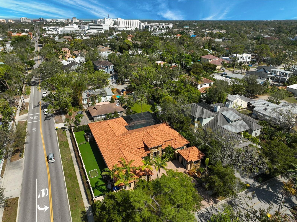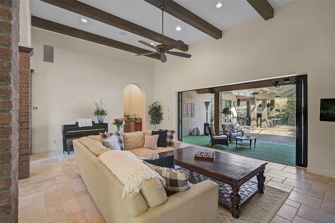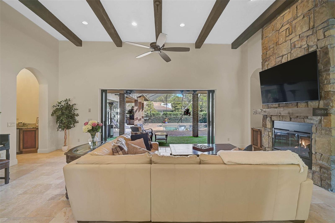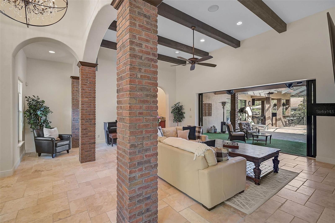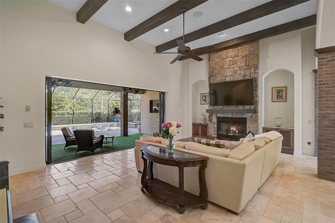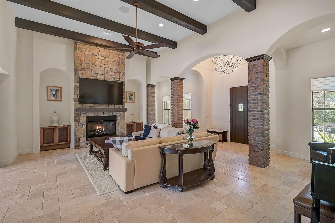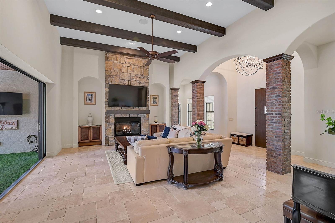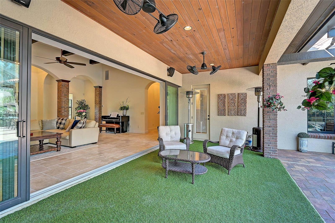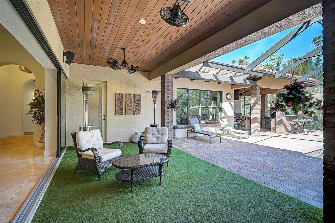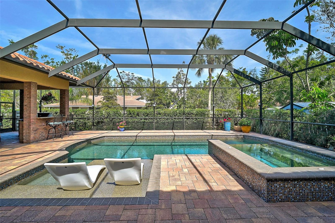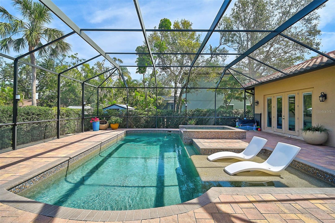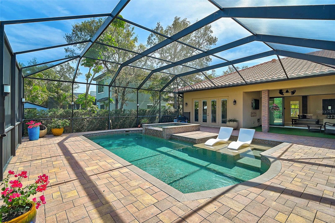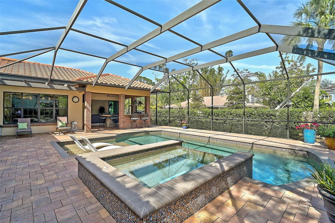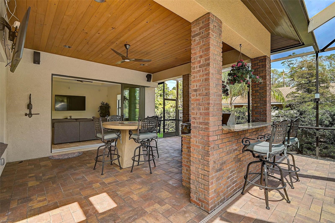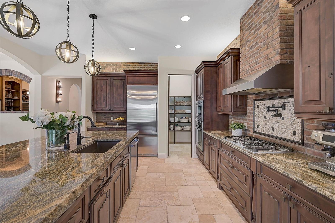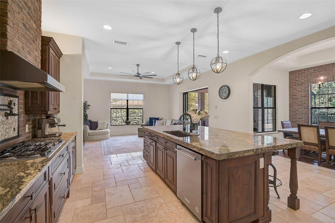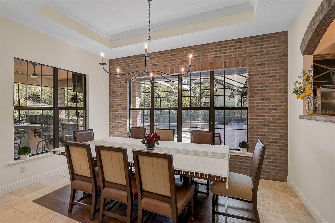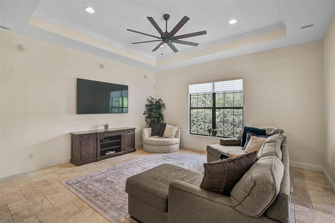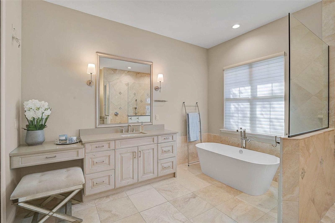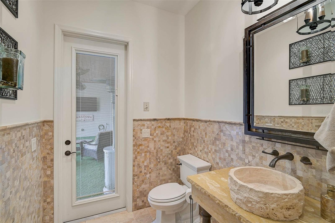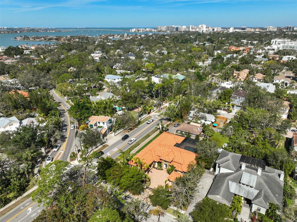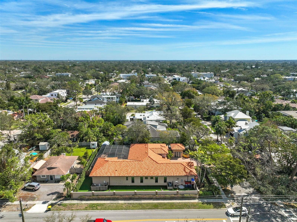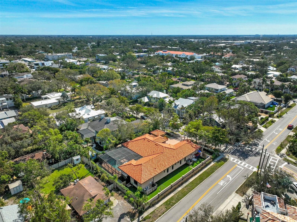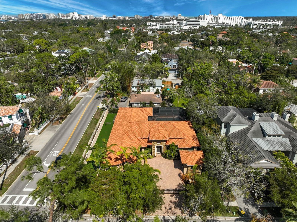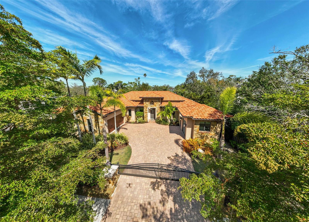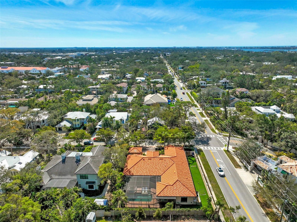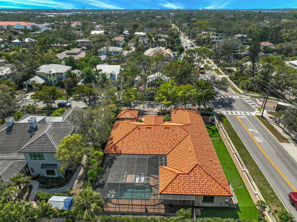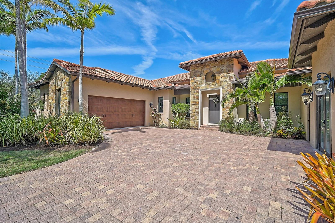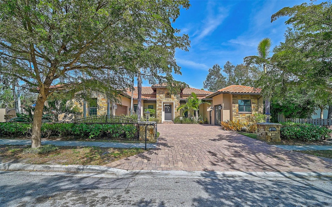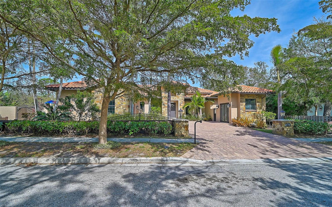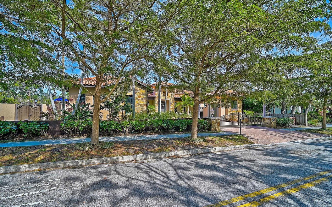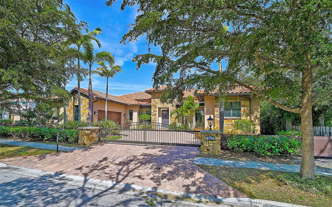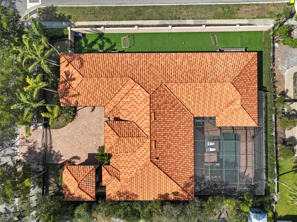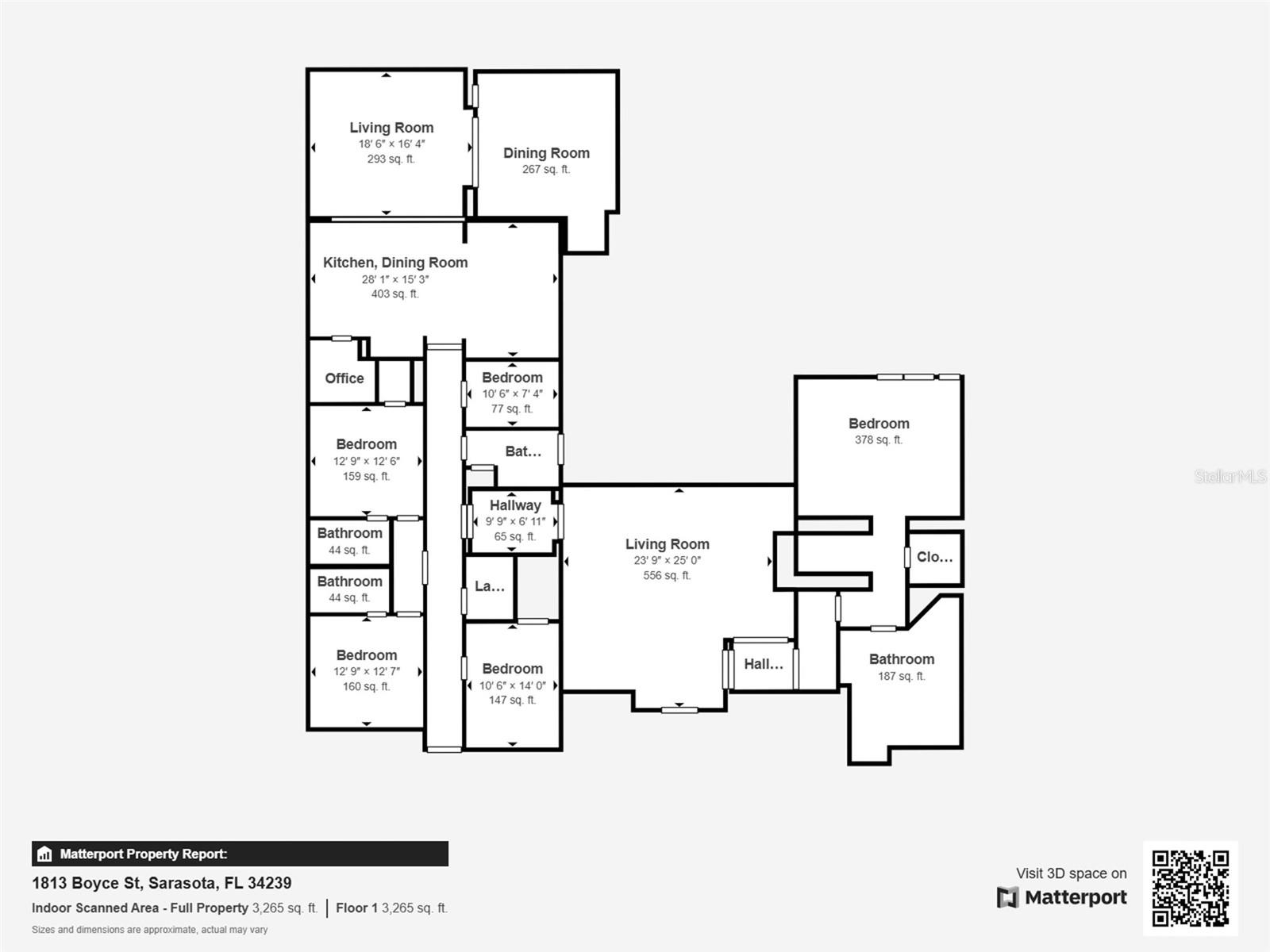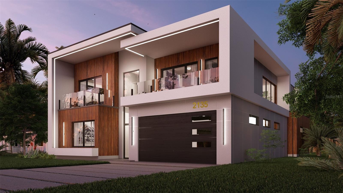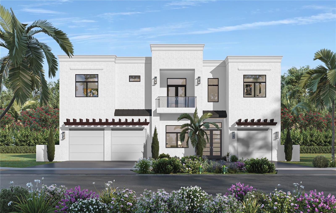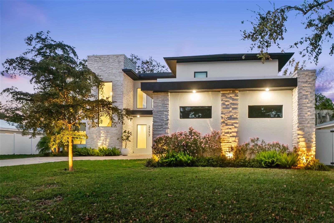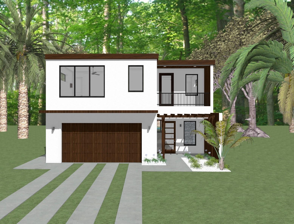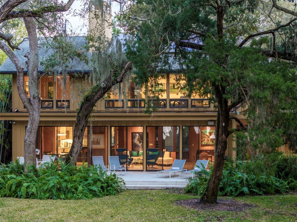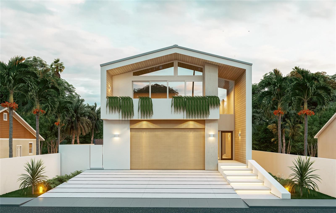1813 Boyce Street, SARASOTA, FL 34239
Property Photos
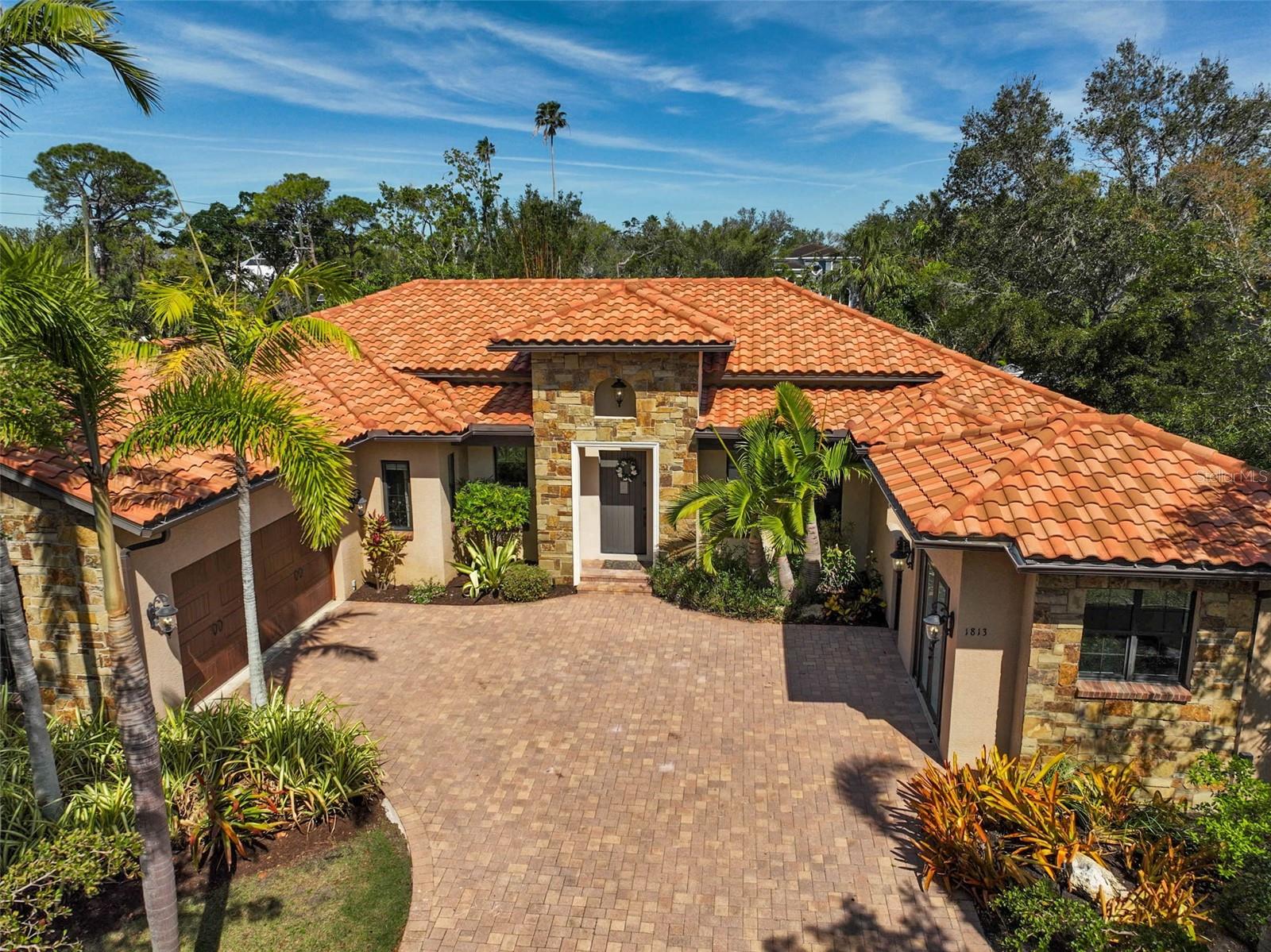
Would you like to sell your home before you purchase this one?
Priced at Only: $2,750,000
For more Information Call:
Address: 1813 Boyce Street, SARASOTA, FL 34239
Property Location and Similar Properties
- MLS#: A4641846 ( Residential )
- Street Address: 1813 Boyce Street
- Viewed: 91
- Price: $2,750,000
- Price sqft: $610
- Waterfront: No
- Year Built: 2013
- Bldg sqft: 4508
- Bedrooms: 4
- Total Baths: 4
- Full Baths: 3
- 1/2 Baths: 1
- Garage / Parking Spaces: 2
- Days On Market: 57
- Additional Information
- Geolocation: 27.3117 / -82.5335
- County: SARASOTA
- City: SARASOTA
- Zipcode: 34239
- Subdivision: Hartsdale
- Elementary School: Soutide
- Middle School: Brookside
- High School: Sarasota
- Provided by: KW SUNCOAST
- Contact: Anja Buetergerds
- 941-792-2000

- DMCA Notice
-
DescriptionWelcome to La Casa Benedetta, a luxurious Tuscan inspired retreat nestled in the West of the Trail neighborhood of Hartsdale, adjacent to Southside Village. This custom built masterpiece sits on an expansive double lot and showcases impeccable craftsmanship, top tier finishes, and modern conveniences. From the moment you step inside, youll be captivated by soaring ceilings, 8 foot tall solid wood doors, and exquisite travertine flooring that flows seamlessly throughout the home. Designed for both elegance and comfort, the spacious living area features a striking stone fireplace, stylish new light fixtures, and designer shades, all opening effortlessly to the poolside oasis. The thoughtfully designed split floor plan offers privacy and functionality, with the oversized primary suite situated on the east wingcomplete with a remodeled spa like bathroom, a soaking tub, and double walk in closets. On the west side, the gourmet kitchen is a chefs dream, boasting a large island, granite countertops, gas cooktop w/ pot filler, solid wood cabinetry, stainless steel appliances, and a walk in pantry. It seamlessly connects to the inviting family room, making it perfect for casual gatherings. Two additional private ensuite bedrooms, a third bedroom, and a dedicated office, a poolside half bath, and an oversized laundry room with ample storage complete this wing of the home. Wine enthusiasts will appreciate the distinctive dining and wine room, which includes a dual zone wine cooler and ample storage for your prized collection. Step outside to discover an entertainers paradisean expansive outdoor living area with a heated pool and spa, a sun shelf for lounging, and a fully equipped outdoor kitchen. Plus, the home is powered by natural gas, supplying the kitchen, fireplace, outdoor grill, and pool heater. This home offers lots of space, storage, and options to work or play, thanks to the generous two car garage and the additional office space, thoughtfully converted from the original 12'x10' storage garage. Ideally situated just a short distance from Southside Village, Mortons Market, Libbys, and Sarasota Memorial Hospital, with Siesta Key and downtown Sarasota only minutes away. A rare blend of quality, space, location, and valueLa Casa Benedetta is the dream home youve been searching for. Schedule your private tour today!
Payment Calculator
- Principal & Interest -
- Property Tax $
- Home Insurance $
- HOA Fees $
- Monthly -
For a Fast & FREE Mortgage Pre-Approval Apply Now
Apply Now
 Apply Now
Apply NowFeatures
Building and Construction
- Covered Spaces: 0.00
- Exterior Features: Irrigation System, Outdoor Kitchen, Sidewalk, Sliding Doors
- Flooring: Carpet, Travertine, Wood
- Living Area: 3584.00
- Roof: Tile
Property Information
- Property Condition: Completed
Land Information
- Lot Features: Corner Lot, In County, Landscaped, Paved
School Information
- High School: Sarasota High
- Middle School: Brookside Middle
- School Elementary: Southside Elementary
Garage and Parking
- Garage Spaces: 2.00
- Open Parking Spaces: 0.00
- Parking Features: Garage Door Opener, Garage Faces Side
Eco-Communities
- Pool Features: Gunite, In Ground
- Water Source: Public
Utilities
- Carport Spaces: 0.00
- Cooling: Central Air
- Heating: Central
- Pets Allowed: Yes
- Sewer: Public Sewer
- Utilities: Cable Available, Electricity Connected, Fiber Optics, Natural Gas Connected, Sewer Connected, Water Connected
Finance and Tax Information
- Home Owners Association Fee: 0.00
- Insurance Expense: 0.00
- Net Operating Income: 0.00
- Other Expense: 0.00
- Tax Year: 2024
Other Features
- Appliances: Bar Fridge, Built-In Oven, Dishwasher, Disposal, Microwave, Range, Range Hood, Refrigerator, Tankless Water Heater, Wine Refrigerator
- Country: US
- Furnished: Unfurnished
- Interior Features: Ceiling Fans(s), Crown Molding, High Ceilings, Kitchen/Family Room Combo, Open Floorplan, Primary Bedroom Main Floor, Solid Surface Counters, Solid Wood Cabinets, Split Bedroom, Stone Counters, Tray Ceiling(s), Walk-In Closet(s)
- Legal Description: LOTS 1 & 2 BLK A HARTSDALE
- Levels: One
- Area Major: 34239 - Sarasota/Pinecraft
- Occupant Type: Owner
- Parcel Number: 2038090068
- Possession: Close Of Escrow
- View: Pool
- Views: 91
- Zoning Code: RSF3
Similar Properties
Nearby Subdivisions
1140 South Gate
Anonymous Acre
Arlington Park
Avon Heights 2
Bahia Vista Highlands
Battle Turner
Bay View Heights Add
Bayview
Blossom Brook
Brunks Add
Brunks Add To City Of Sarasota
Burton Lane
Cherokee Lodge
Cherokee Park
Cherokee Park 2
Desota Park
Euclid Sub
Floyd Cameron Sub
Forest Lakes Country Club Esta
Frst Lakes Country Club Estate
Fulmer Sub 1st Add
Greenwich
Grove Heights
Grove Lawn Rep
Harbor Acres
Harbor Acres Sec 2
Hartland Park
Hartsdale
Hibiscus Park 2
Highland Park 2
Hills Sub
Homecroft
Hudson Bayou
Hyde Park Citrus Sub
La Linda Terrace
Lewis Combs Sub
Linda Loma
Loma Linda Park
Loma Linda Park Resub
Long Meadow
Long Meadow 2nd Add To
Mandarin Park
Mcclellan Park
Mcclellan Park Resub
Nichols Sarasota Heights
Not Applicable
Orange Park
Palmer Sub
Paradise Shores
Pinecraft
Poinsettia Park 2
Pomelo Place Resub
Rustic Lodge
Rustic Lodge 4
San Remo Estates
Seminole Heights
Shoreland Woods Sub
Singletarys Sub
South Gate
South Gate Manor
South Gate Village Green 08
South Gate Village Green 11
South Side Park
Sunnyside Park
Sunset Bay Sub
Tatums J W Add Sarasota Height
Turners J C Sub
Washington Heights
Wildwood Gardens
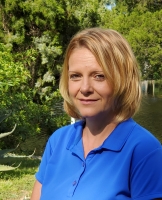
- Christa L. Vivolo
- Tropic Shores Realty
- Office: 352.440.3552
- Mobile: 727.641.8349
- christa.vivolo@gmail.com



