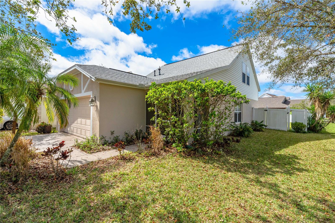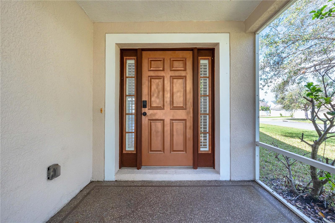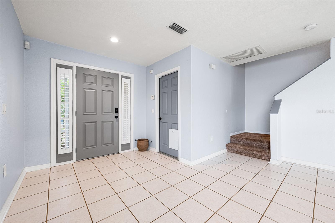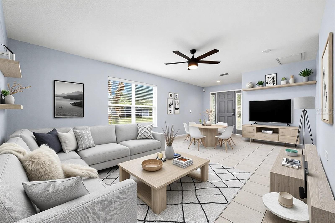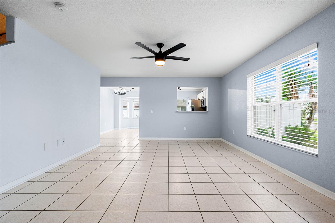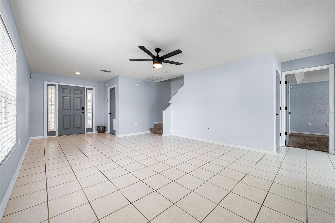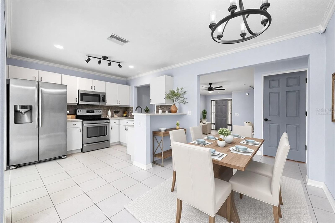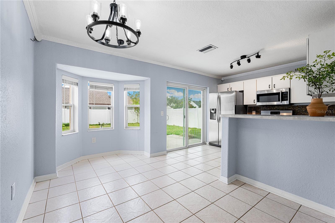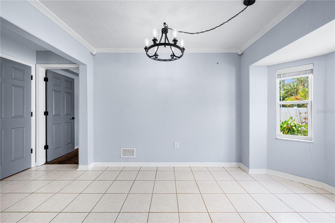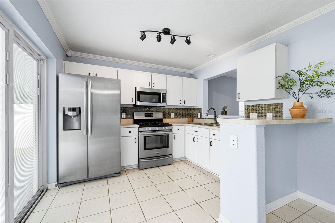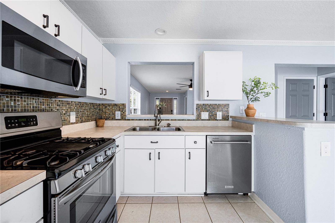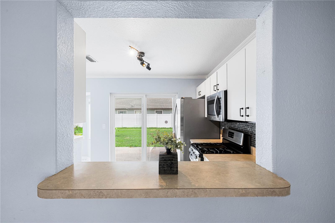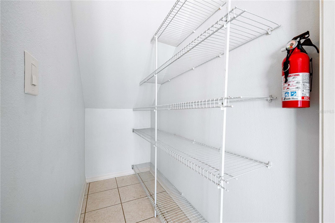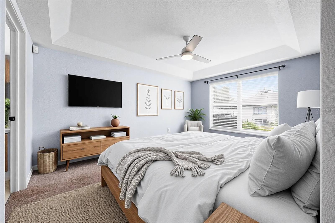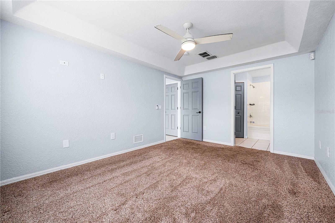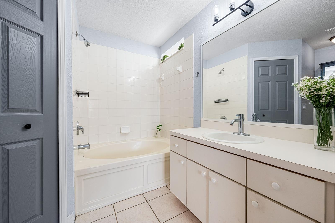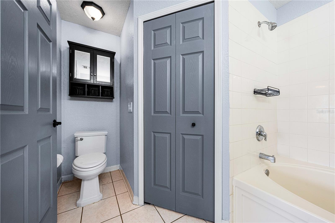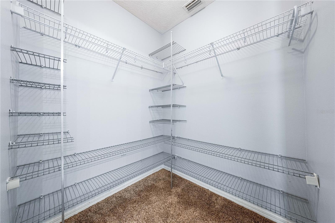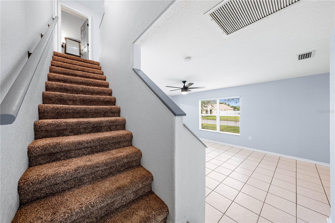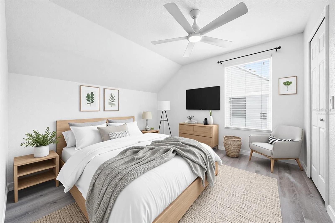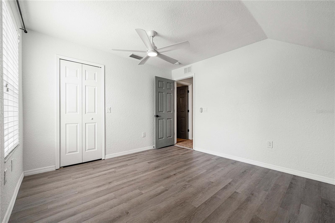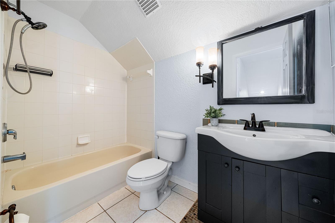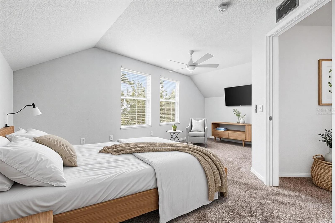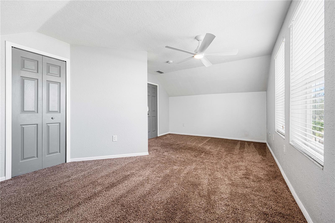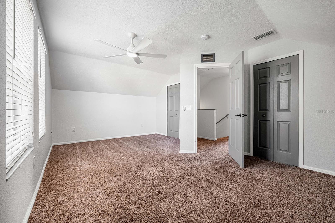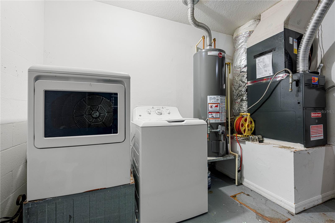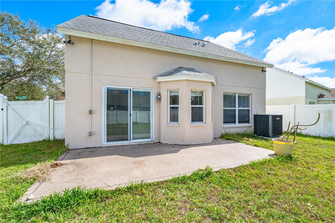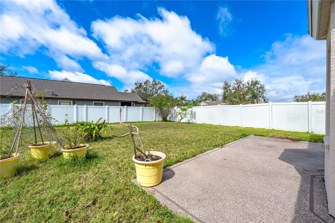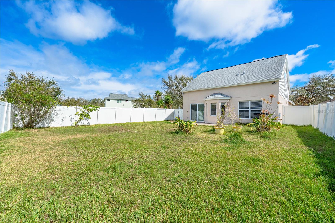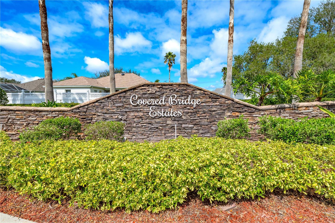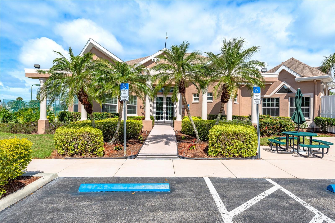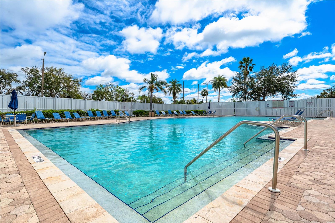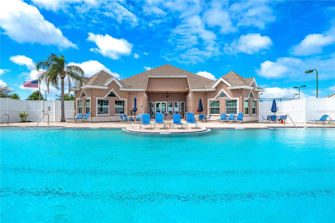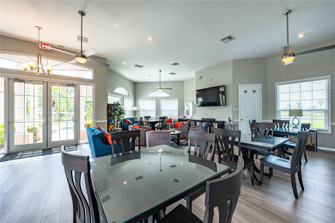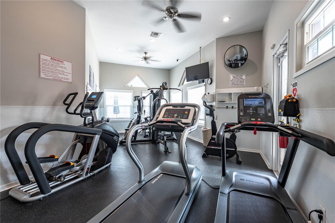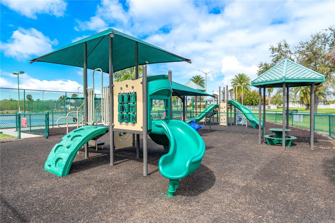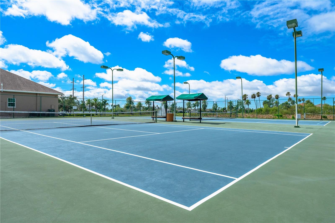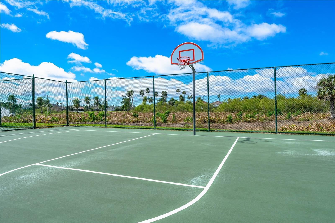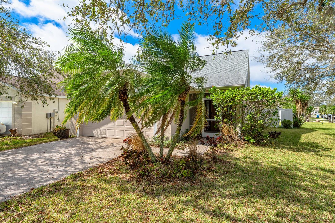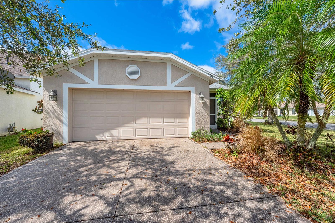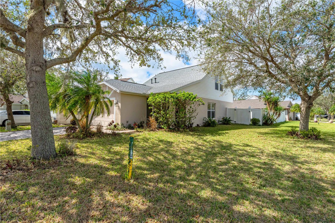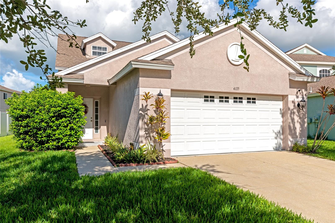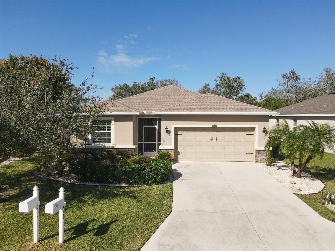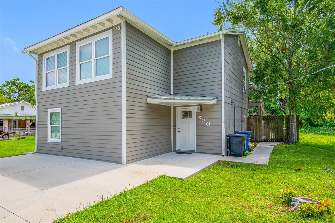3831 Day Bridge Place, ELLENTON, FL 34222
Property Photos
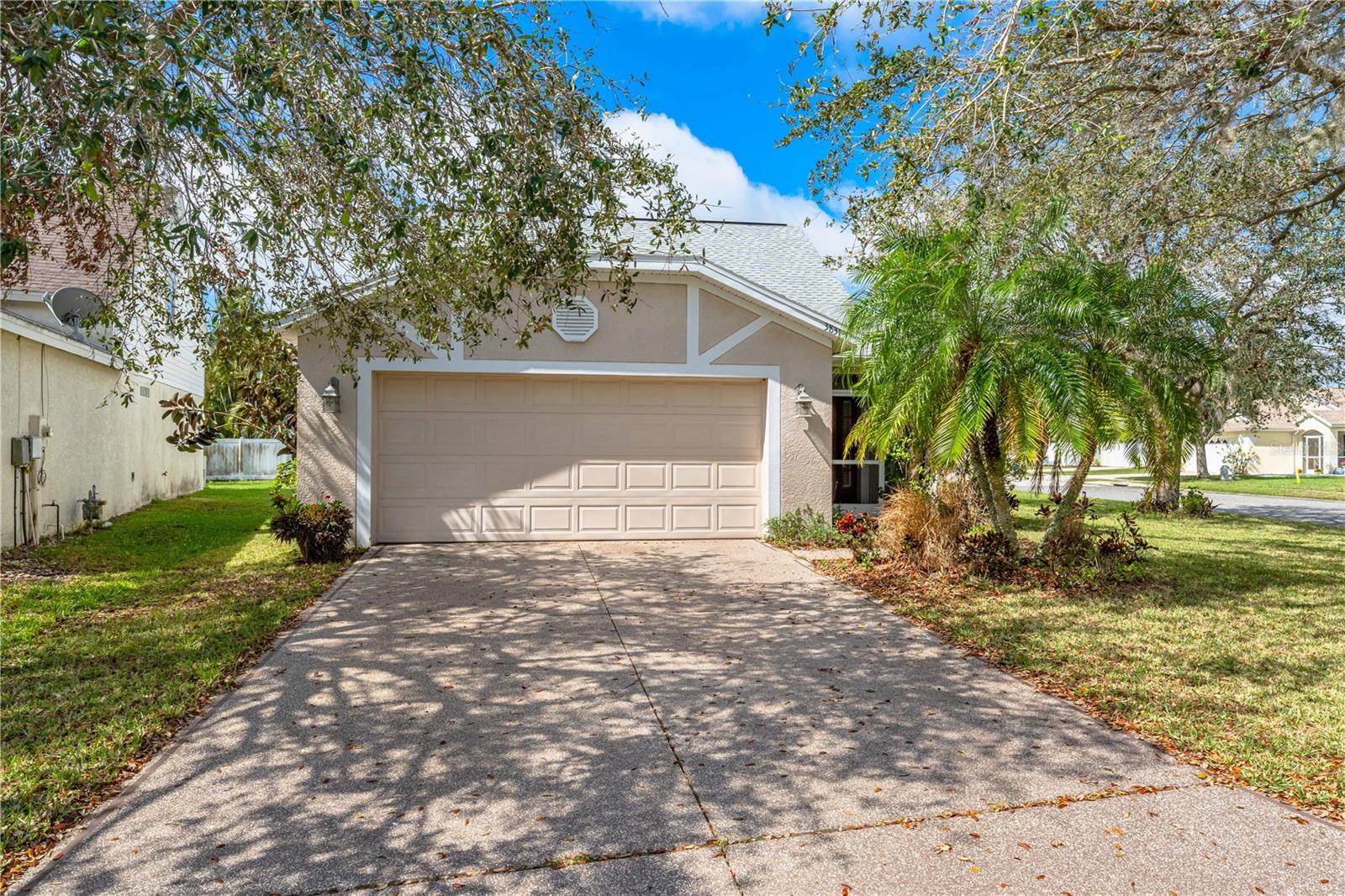
Would you like to sell your home before you purchase this one?
Priced at Only: $354,900
For more Information Call:
Address: 3831 Day Bridge Place, ELLENTON, FL 34222
Property Location and Similar Properties
- MLS#: A4642036 ( Residential )
- Street Address: 3831 Day Bridge Place
- Viewed: 7
- Price: $354,900
- Price sqft: $176
- Waterfront: No
- Year Built: 2004
- Bldg sqft: 2018
- Bedrooms: 3
- Total Baths: 2
- Full Baths: 2
- Garage / Parking Spaces: 2
- Days On Market: 142
- Additional Information
- Geolocation: 27.548 / -82.4973
- County: MANATEE
- City: ELLENTON
- Zipcode: 34222
- Subdivision: Covered Bridge Estates Ph 6c6d
- Elementary School: Blackburn
- Middle School: Buffalo Creek
- High School: Palmetto
- Provided by: LPT REALTY, LLC
- Contact: Jennifer Owens
- 877-366-2213

- DMCA Notice
-
DescriptionOne or more photo(s) has been virtually staged. Back on the Market Financing fell through & Seller offering up to $3,500 in credits to buyer if using preferred lender! Welcome to your own private paradise in the heart of sunny Ellenton, Florida! This stunning 3 bedroom, 2 bathroom home is an absolute gem that you won't want to miss with a Gas stove and appliances. This newer build home comes with so many UPDATES, such as NEW AC, NEW water heater, NEW light fixtures, fans and dishwasher, NEW washer & dryer and a roof that is only 4 years old, giving you peace of mind for years to come! As you walk inside, be prepared to be swept off your feet by the open and inviting floor plan that promises both relaxation and entertainment. The living area is a social haven, designed with ceramic tile throughout and beckoning you to host family gatherings or unwind after a long day under the glow of new light fixtures. At the heart of the home lies a chef's dream kitchen with shimmering stainless steel appliances, a handy breakfast bar, and an expansive walk in pantry. Retreat to your own personal sanctuary in the primary bedroom, a tranquil escape complete with an en suite bathroom featuring a luxurious soaking tub and shower, as well as a generous walk in closet. The split floor plan reveals two additional bedrooms upstairs, including an extra large second bedroom with double closets and enough space to divide into two separate areas if needed. The third bedroom also impresses with a large walk in closet and elegant LVP flooring. But the magic doesn't stop indoors. Venture outside through the kitchen's sliding glass doors and discover your own tropical oasis. This private, fully vinyl fenced backyard is a true haven, boasting a charming patio for morning coffees or sizzling afternoon BBQs. This home has a new HVAC system, and a new water heater to keep you comfortable year round. Covered Bridge Estates offers a serene and friendly family atmosphere, with sidewalks meandering throughout the community. Indulge in the fabulous amenities that await, including a shimmering swimming pool, welcoming clubhouse, well equipped gym, tennis and pickleball courts, and a delightful playground. Just beyond your doorstep, the best of Florida living awaits. Soak up the sun at the beach or explore local shopping and dining options. This home is perfectly situated just 14 miles from Anna Maria Island, 45 minutes to Tampa Airport, and less than 30 minutes to St. Pete. With an abundance of restaurants, golf courses, and shopping destinations nearby, including the Ellenton Outlets and the renowned UTC Mall and sports complex, every day promises a new adventure. This is more than just a house; it's a lifestyle. Don't let this extraordinary opportunity slip away schedule a showing today and get ready to fall in love with your new home in enchanting Ellenton, Florida!
Payment Calculator
- Principal & Interest -
- Property Tax $
- Home Insurance $
- HOA Fees $
- Monthly -
For a Fast & FREE Mortgage Pre-Approval Apply Now
Apply Now
 Apply Now
Apply NowFeatures
Building and Construction
- Covered Spaces: 0.00
- Exterior Features: Lighting, Sliding Doors
- Flooring: Carpet, Ceramic Tile, Luxury Vinyl
- Living Area: 1472.00
- Roof: Shingle
School Information
- High School: Palmetto High
- Middle School: Buffalo Creek Middle
- School Elementary: Blackburn Elementary
Garage and Parking
- Garage Spaces: 2.00
- Open Parking Spaces: 0.00
Eco-Communities
- Water Source: Public
Utilities
- Carport Spaces: 0.00
- Cooling: Central Air
- Heating: Central
- Pets Allowed: Yes
- Sewer: Public Sewer
- Utilities: Electricity Connected
Finance and Tax Information
- Home Owners Association Fee: 85.00
- Insurance Expense: 0.00
- Net Operating Income: 0.00
- Other Expense: 0.00
- Tax Year: 2024
Other Features
- Appliances: Dishwasher, Disposal, Gas Water Heater, Range, Refrigerator
- Association Name: Pat Naldrett-Bilodeau
- Association Phone: (941) 479-4903
- Country: US
- Interior Features: Cathedral Ceiling(s), Ceiling Fans(s), Crown Molding, Primary Bedroom Main Floor, Tray Ceiling(s), Walk-In Closet(s), Window Treatments
- Legal Description: LOT 30 COVERED BRIDGE ESTATES PHASE 6C 6D AND 6E PI#7465.3005/9
- Levels: Two
- Area Major: 34222 - Ellenton
- Occupant Type: Vacant
- Parcel Number: 746530059
- Zoning Code: PDR
Similar Properties
Nearby Subdivisions
Alford Vowells
Archway
Bougainvillea
Bougainvillea Place
Breakwater
Covered Bridge Estates Ph 2
Covered Bridge Estates Ph 2b3b
Covered Bridge Estates Ph 4a 4
Covered Bridge Estates Ph 4a,4
Covered Bridge Estates Ph 4a4b
Covered Bridge Estates Ph 6c6d
Covered Bridge Estates Ph 7a-7
Covered Bridge Estates Ph 7a7e
Edwards & Courtenays Resubdivi
Highland Shores
Highland Shores Fourth
Highland Shores Second
Highland Shores Second Unit
Highland Shores Third
Ibis Isle
Oak Creek Sub
Oakleaf Hammock
Oakleaf Hammock Ph 4 Lots
Oakleaf Hammock Ph I Rep
Oakleaf Hammock Ph Ii
Oakleaf Hammock Ph Iii
Oakleaf Hammock Ph Iv
Oakleaf Hammock Ph V
Oakley
Oakley Place
Ridgewood Meadows Ph I
Ridgewood Oaks Ph Iv
Terra Siesta Mobile Home Park
Tidevue Estates
Tropical Harbor
Tropical Harbor Sec 1
Tropical Harbor Sec 3

- Christa L. Vivolo
- Tropic Shores Realty
- Office: 352.440.3552
- Mobile: 727.641.8349
- christa.vivolo@gmail.com



