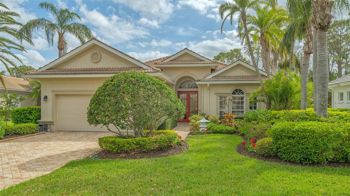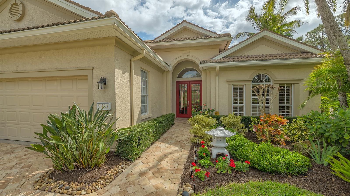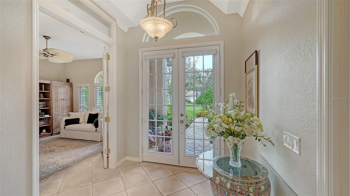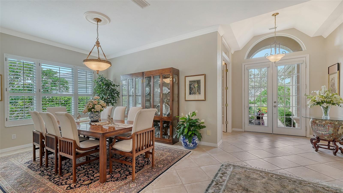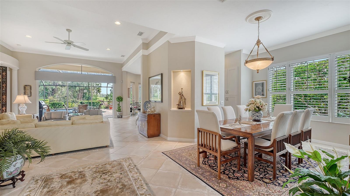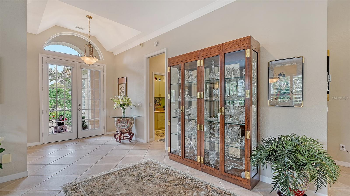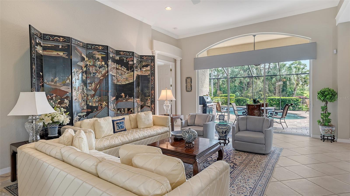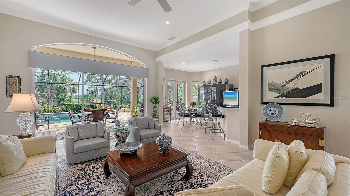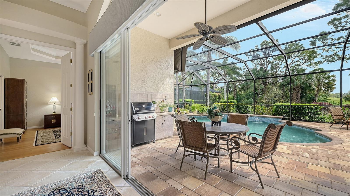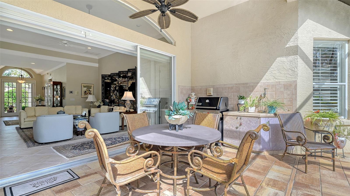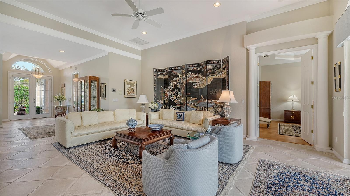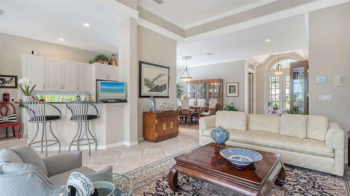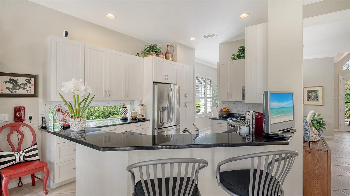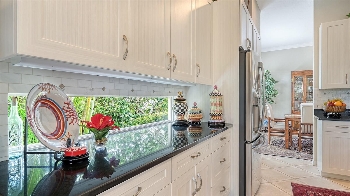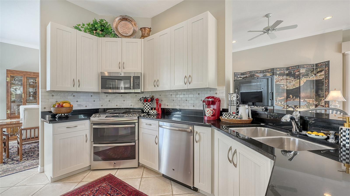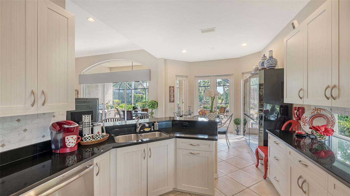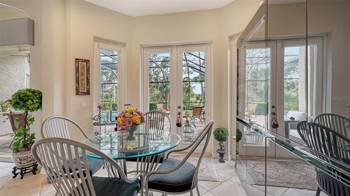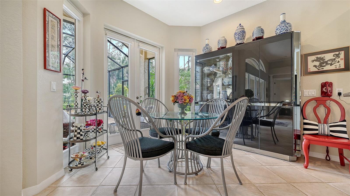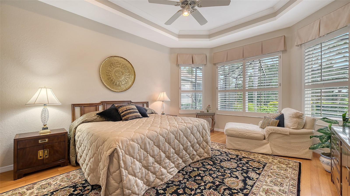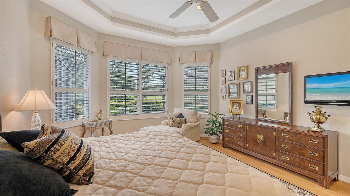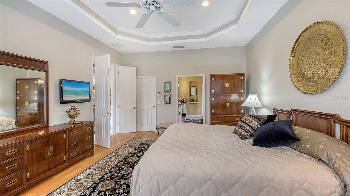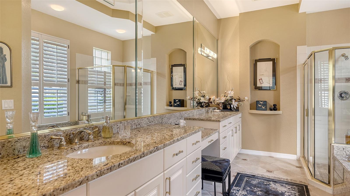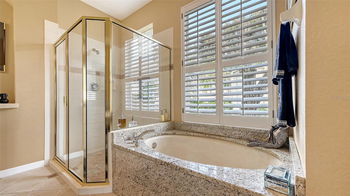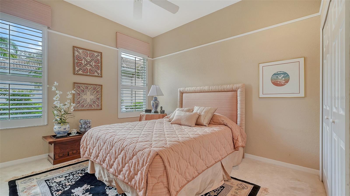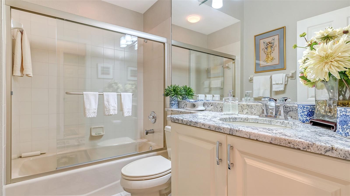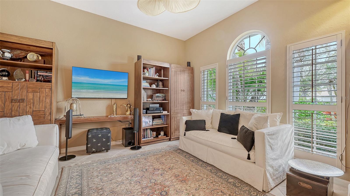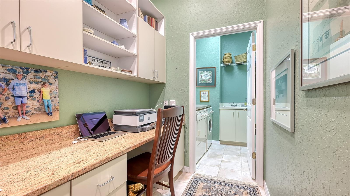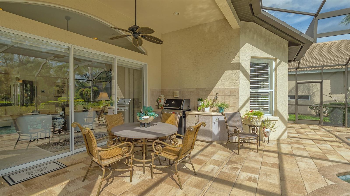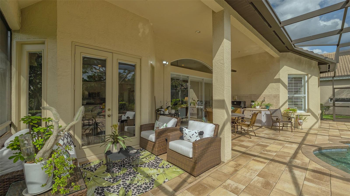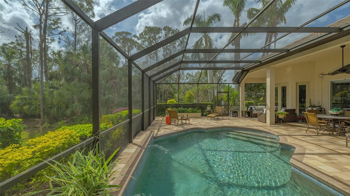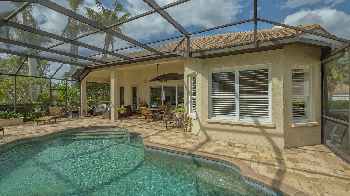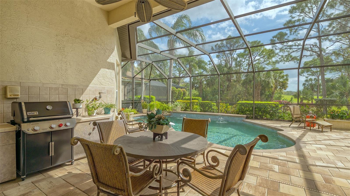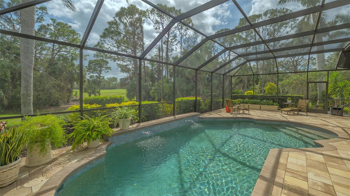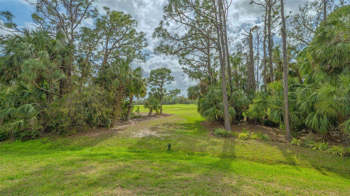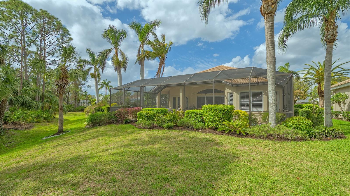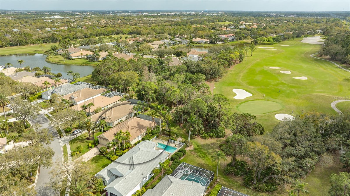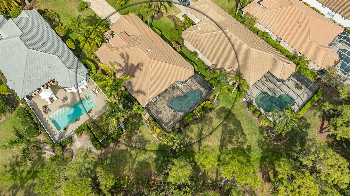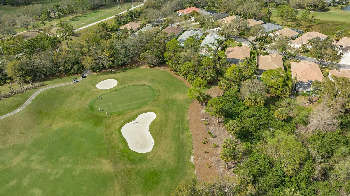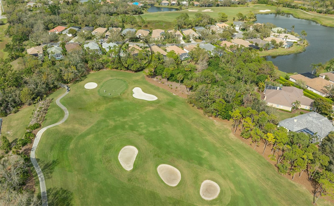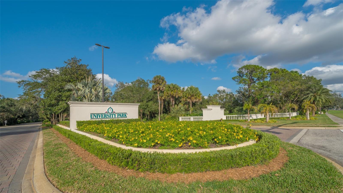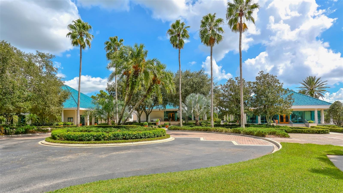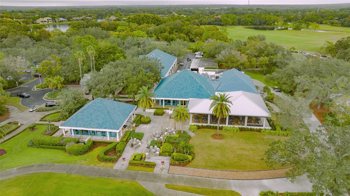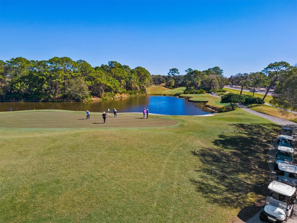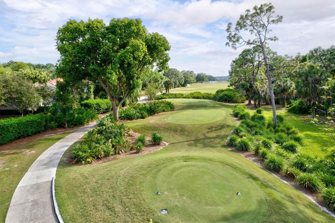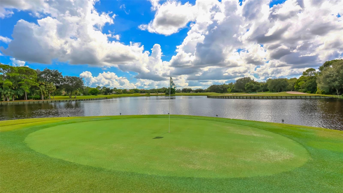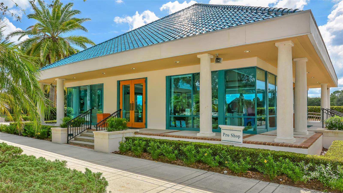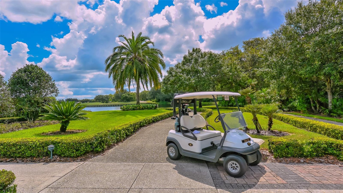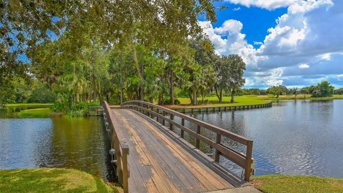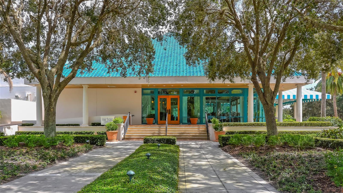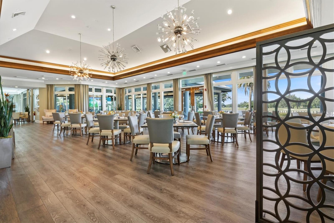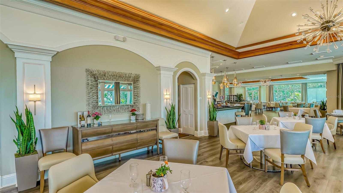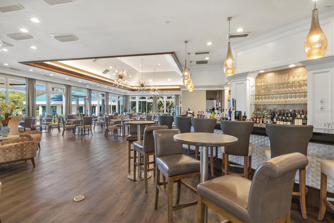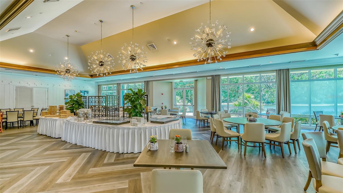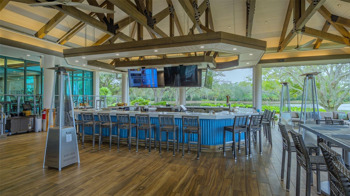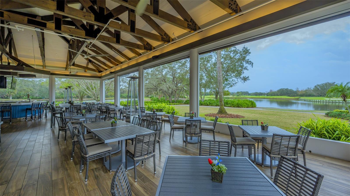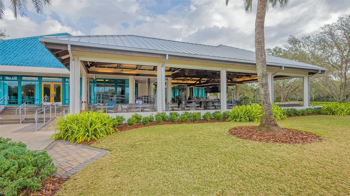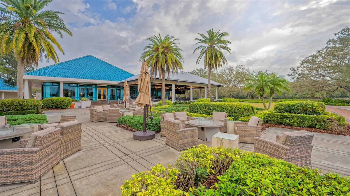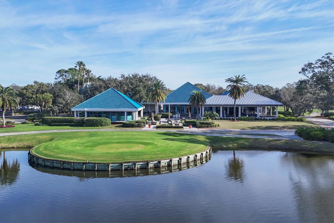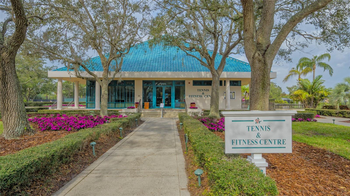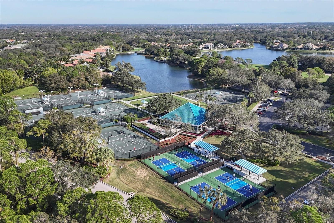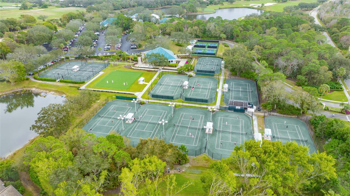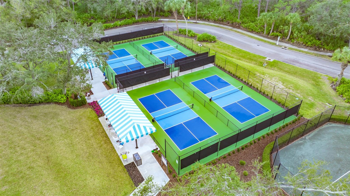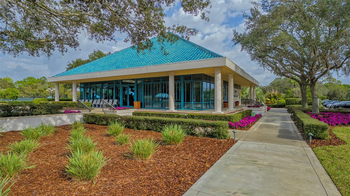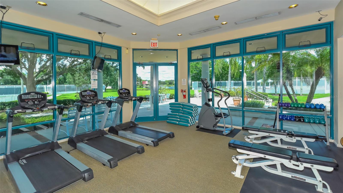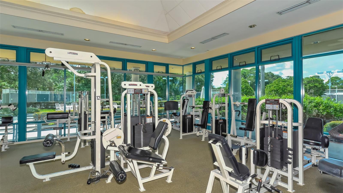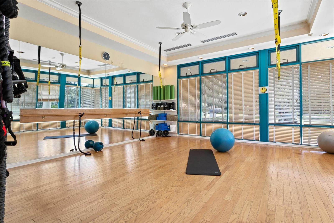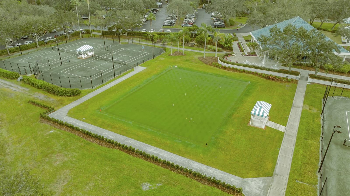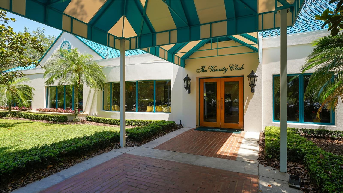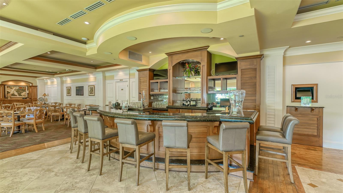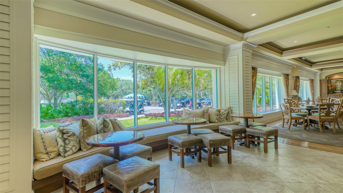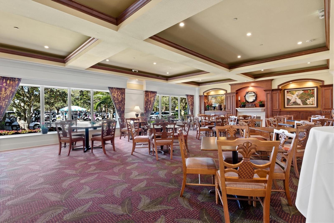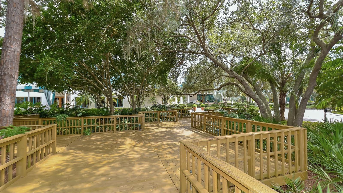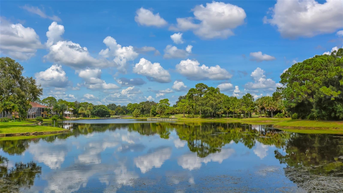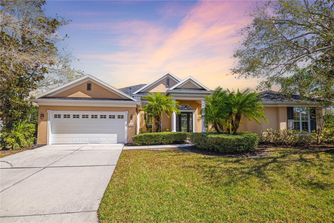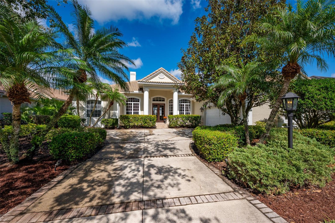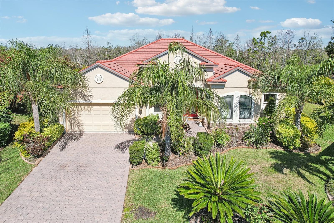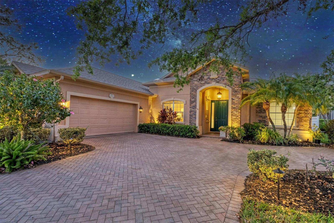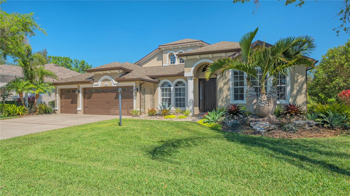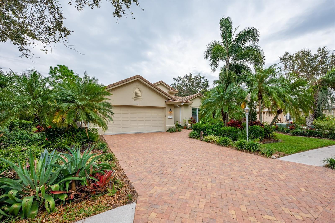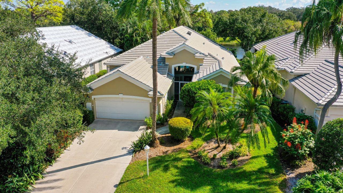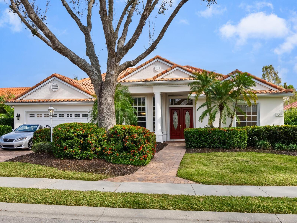7432 Ascot Court, UNIVERSITY PARK, FL 34201
Property Photos
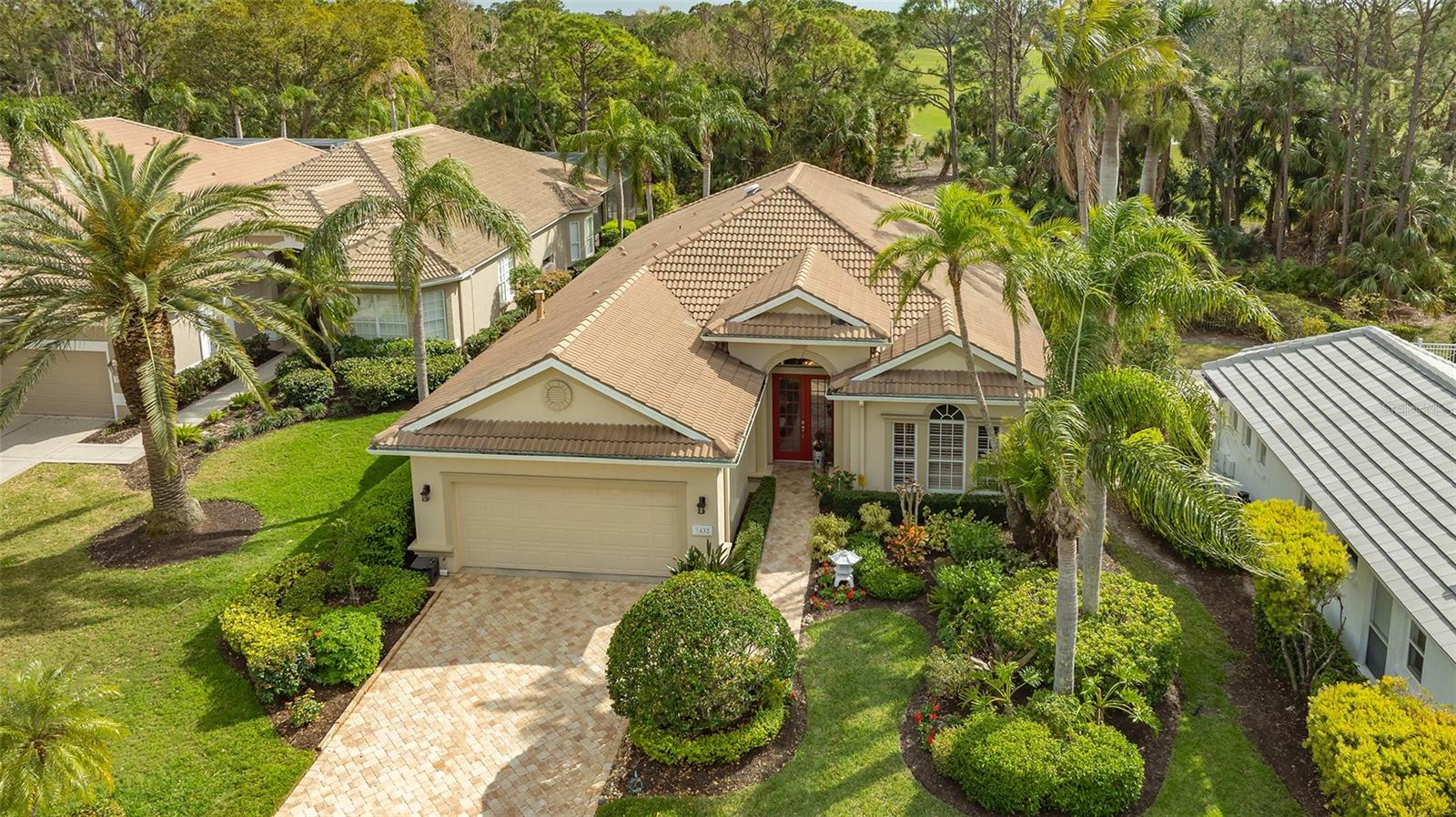
Would you like to sell your home before you purchase this one?
Priced at Only: $899,900
For more Information Call:
Address: 7432 Ascot Court, UNIVERSITY PARK, FL 34201
Property Location and Similar Properties
- MLS#: A4642463 ( Residential )
- Street Address: 7432 Ascot Court
- Viewed: 48
- Price: $899,900
- Price sqft: $315
- Waterfront: No
- Year Built: 1999
- Bldg sqft: 2854
- Bedrooms: 2
- Total Baths: 2
- Full Baths: 2
- Garage / Parking Spaces: 2
- Days On Market: 27
- Additional Information
- Geolocation: 27.4067 / -82.4668
- County: MANATEE
- City: UNIVERSITY PARK
- Zipcode: 34201
- Subdivision: University Park Country Club
- Elementary School: Robert E Willis Elementary
- Middle School: Braden River Middle
- High School: Braden River High
- Provided by: FINE PROPERTIES
- Contact: Daniela Soiman
- 941-782-0000

- DMCA Notice
-
DescriptionWelcome to this beautifully maintained 2 bedroom, 2 bathroom home with an office, nestled in the highly sought after, maintenance free neighborhood of Ascot in award winning University Park Country Club. Featuring an open floor plan and elegant architectural details, this home offers both comfort and sophistication. From the moment you arrive, the elongated pavered driveway, walkway, and porch, surrounded by lush landscaping, set the stage for this inviting home. Step through double glass doors with a transom window, where natural light fills the spacious foyer with tile flooring that extends throughout most of the main living areas. Designed for both everyday living and entertaining, the open floor plan features a formal dining room with crown molding and architectural details, while the living rooms triple sliding glass door with a transom above seamlessly connects to the lanai and pool area, offering the perfect blend of indoor and outdoor living. The well appointed kitchen is a chefs delight, boasting Italian foil cabinets, granite countertops, a pantry closet with sliding drawers, a breakfast bar, under cabinet lighting, a tile backsplash, and French doors leading to the lanai. The primary suite is a private retreat, with bamboo flooring, a tray ceiling, a cozy seating area and spacious closet. The ensuite features dual sinks with a makeup area, granite countertops, a garden tub, and a separate walk in shower. A guest bedroom and guest bathroom with a tub/shower combination with glass doors provide comfort and privacy. The den/office offers versatility to suit your needs. A separate laundry room includes a sink, granite countertops, and cabinetry, along with an attached room with a built in desk and additional storage. Step outside to the large pavered lanai and pool area, where serene views of the preserve and golf course create a picturesque backdrop. An outdoor cooking prep area with storage and a Weber grill makes entertaining effortless. Additional highlights include a two car garage with epoxy flooring, storage cabinets, and an extra refrigerator, as well as plantation shutters and ceiling fans throughout, and recessed lighting in the main living areas. Recent upgrades include a NEW ROOF going up in MAY 2025, a NEW A/C SYSTEM in 2020, a NEW HOT WATER HEATER in 2020, and a NEW POOL HEATER in 2025. Enjoy the luxury of maintenance free living in this premier golf community, with world class amenities, dining, and social activities just moments away. Dont miss this opportunityschedule your showing today!
Payment Calculator
- Principal & Interest -
- Property Tax $
- Home Insurance $
- HOA Fees $
- Monthly -
For a Fast & FREE Mortgage Pre-Approval Apply Now
Apply Now
 Apply Now
Apply NowFeatures
Building and Construction
- Covered Spaces: 0.00
- Exterior Features: French Doors, Irrigation System, Lighting, Outdoor Grill, Private Mailbox
- Flooring: Bamboo, Carpet, Tile
- Living Area: 2148.00
- Roof: Tile
School Information
- High School: Braden River High
- Middle School: Braden River Middle
- School Elementary: Robert E Willis Elementary
Garage and Parking
- Garage Spaces: 2.00
- Open Parking Spaces: 0.00
Eco-Communities
- Pool Features: Heated
- Water Source: Public
Utilities
- Carport Spaces: 0.00
- Cooling: Central Air
- Heating: Electric
- Pets Allowed: Yes
- Sewer: Public Sewer
- Utilities: BB/HS Internet Available, Cable Connected, Electricity Connected, Natural Gas Connected, Public, Sewer Connected, Sprinkler Recycled, Water Connected
Amenities
- Association Amenities: Gated
Finance and Tax Information
- Home Owners Association Fee Includes: Guard - 24 Hour, Cable TV, Internet, Maintenance Grounds
- Home Owners Association Fee: 2098.00
- Insurance Expense: 0.00
- Net Operating Income: 0.00
- Other Expense: 0.00
- Tax Year: 2024
Other Features
- Appliances: Dishwasher, Disposal, Dryer, Gas Water Heater, Microwave, Range, Refrigerator, Washer
- Association Name: Amanda Goodhue
- Association Phone: 941-355-3888, 244
- Country: US
- Furnished: Partially
- Interior Features: Ceiling Fans(s), Central Vaccum, Crown Molding, Eat-in Kitchen, High Ceilings, Kitchen/Family Room Combo, Primary Bedroom Main Floor, Stone Counters, Tray Ceiling(s), Walk-In Closet(s), Window Treatments
- Legal Description: LOT 26 ASCOT PI#19199.2680/6
- Levels: One
- Area Major: 34201 - Bradenton/Braden River/University Park
- Occupant Type: Owner
- Parcel Number: 1919926806
- Views: 48
- Zoning Code: PDR/WPE/
Similar Properties
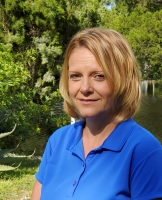
- Christa L. Vivolo
- Tropic Shores Realty
- Office: 352.440.3552
- Mobile: 727.641.8349
- christa.vivolo@gmail.com



