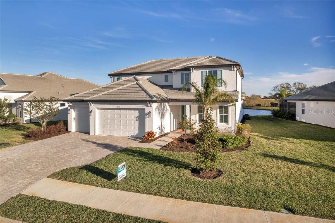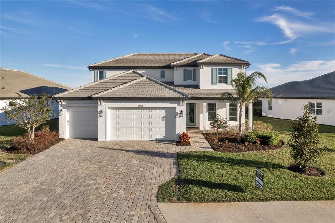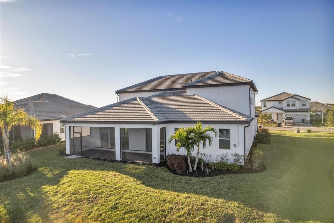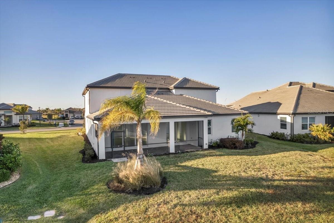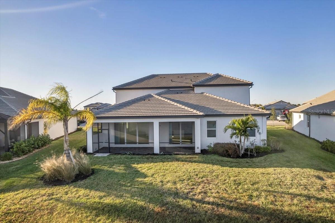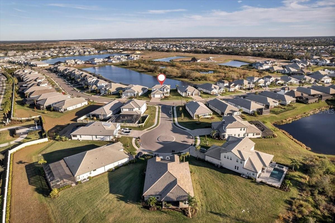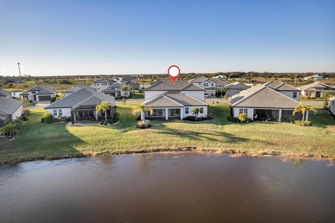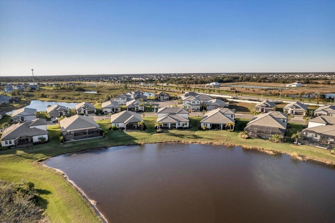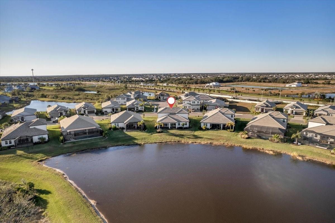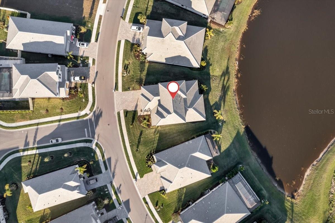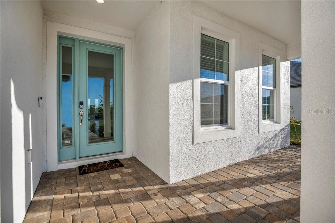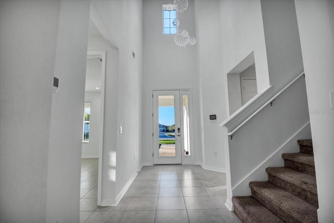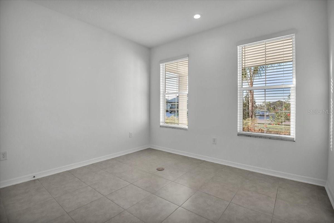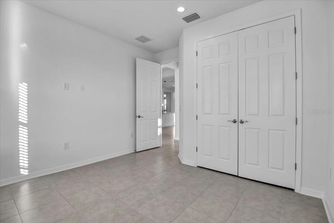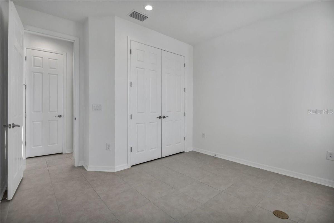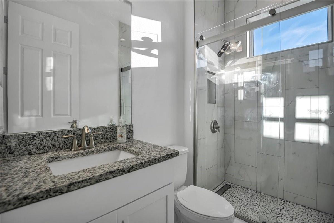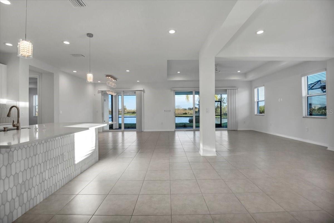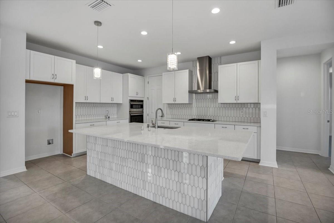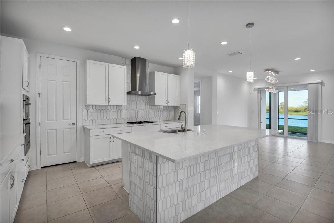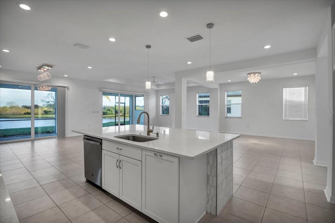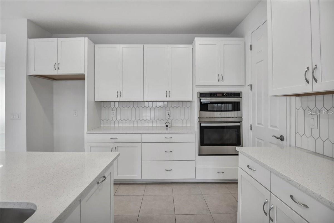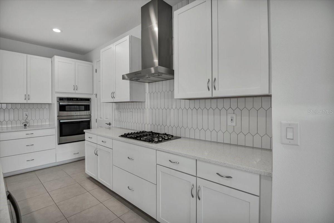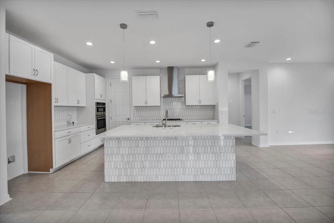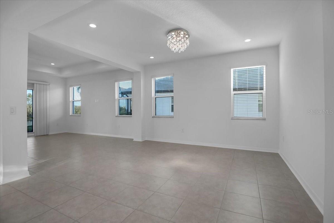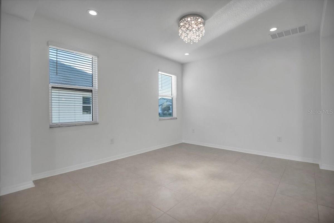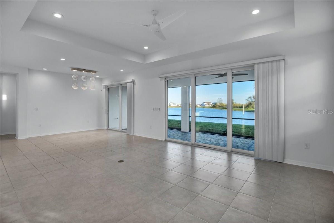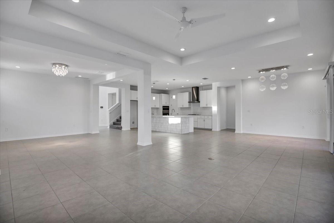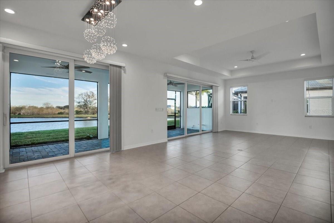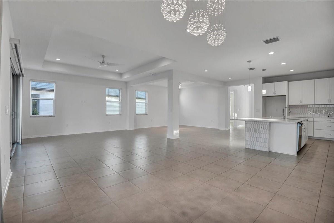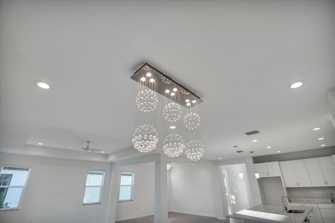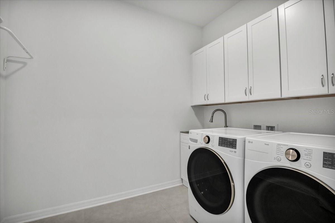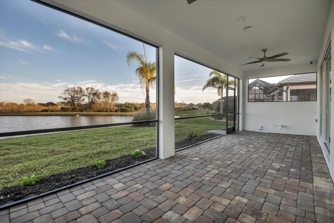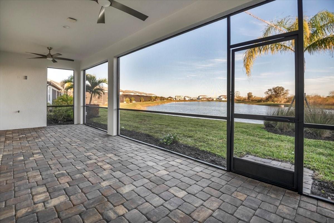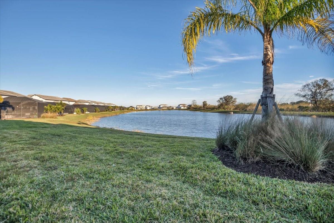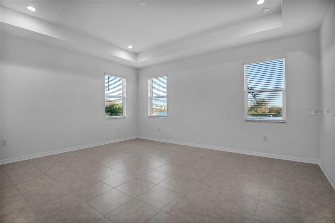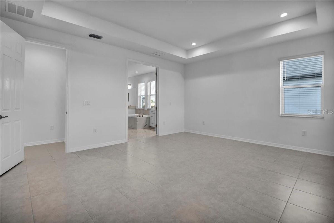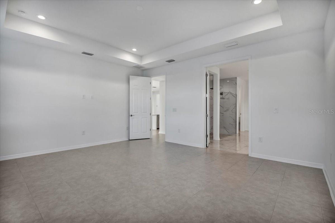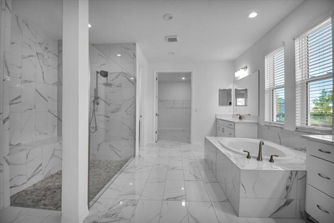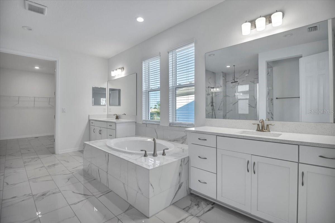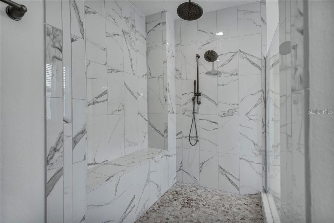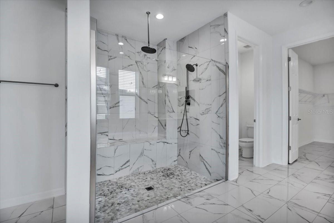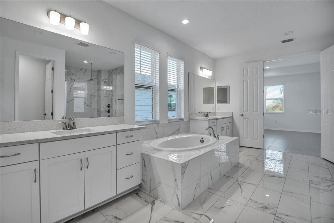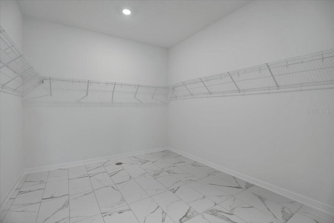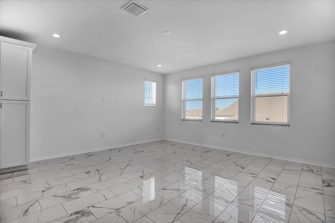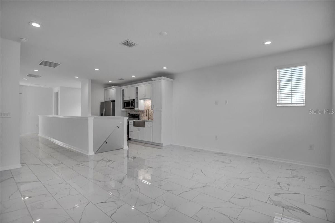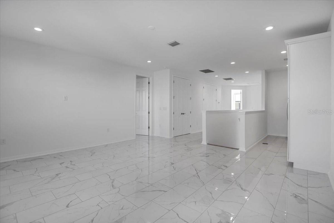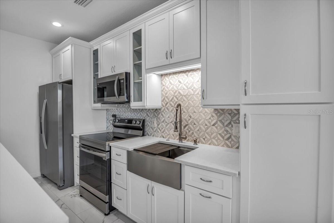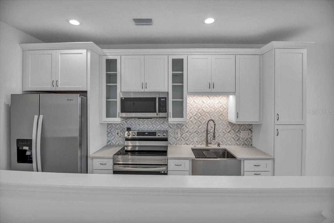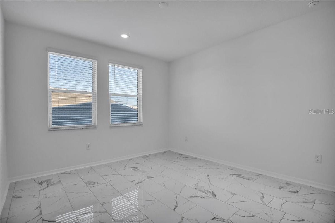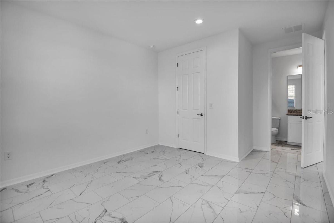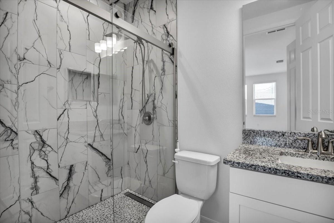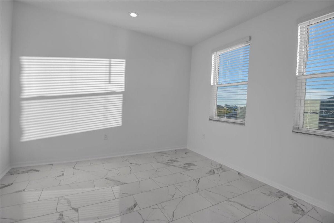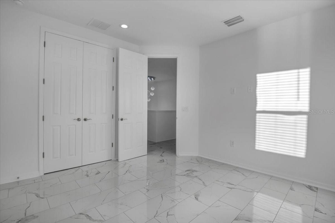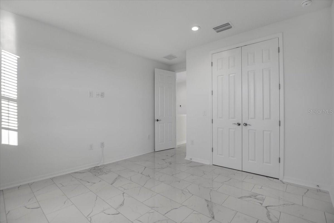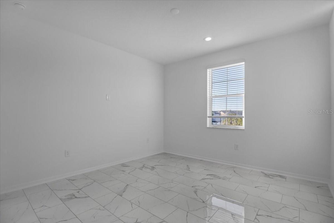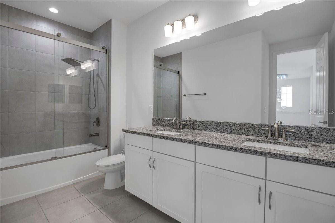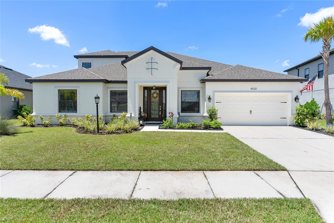17703 Savory Mist Circle, BRADENTON, FL 34211
Property Photos
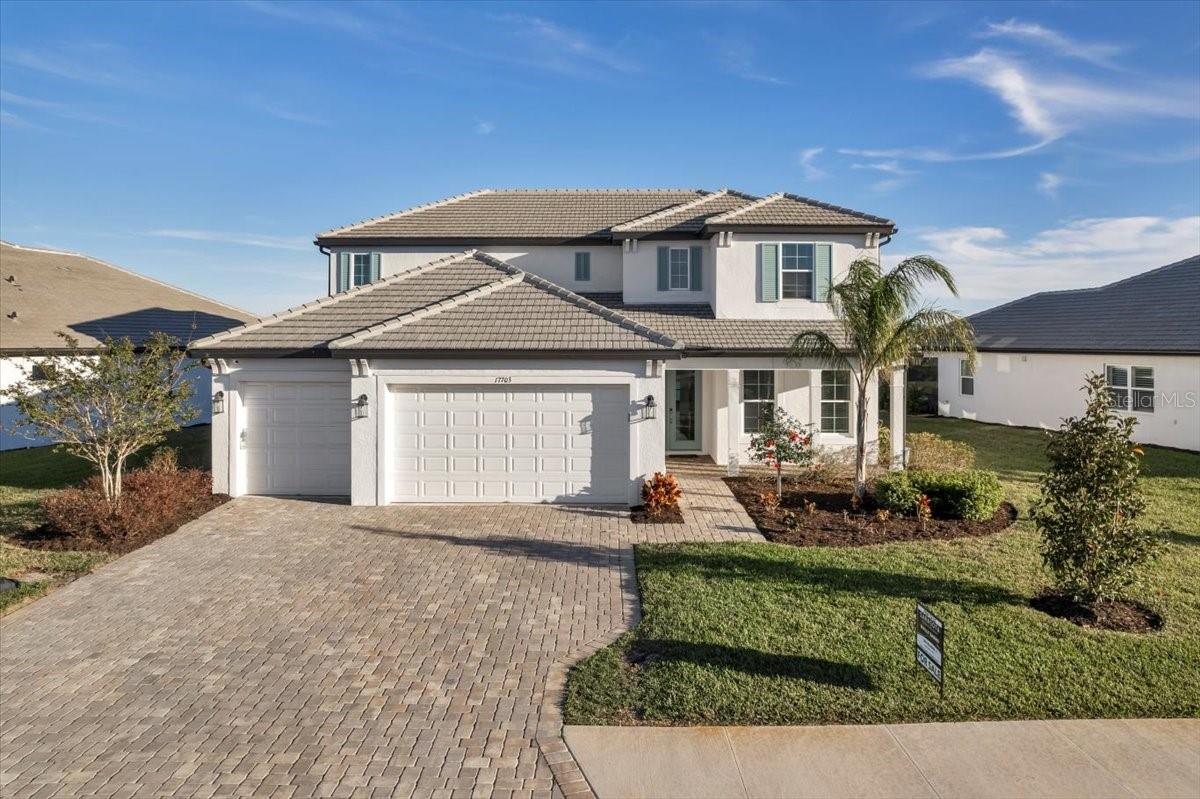
Would you like to sell your home before you purchase this one?
Priced at Only: $1,049,000
For more Information Call:
Address: 17703 Savory Mist Circle, BRADENTON, FL 34211
Property Location and Similar Properties
- MLS#: A4642727 ( Residential )
- Street Address: 17703 Savory Mist Circle
- Viewed: 40
- Price: $1,049,000
- Price sqft: $230
- Waterfront: No
- Year Built: 2023
- Bldg sqft: 4559
- Bedrooms: 5
- Total Baths: 4
- Full Baths: 4
- Garage / Parking Spaces: 6
- Days On Market: 34
- Additional Information
- Geolocation: 27.4564 / -82.3662
- County: MANATEE
- City: BRADENTON
- Zipcode: 34211
- Subdivision: Sweetwater At Lakewood Ranch P
- Elementary School: Gullett Elementary
- Middle School: Dr Mona Jain Middle
- High School: Lakewood Ranch High
- Provided by: SARASOTA INTERNATIONAL REALTY
- Contact: Wally Sabrii
- 941-227-5555

- DMCA Notice
-
DescriptionWelcome to this exquisite 5 bedroom, 4 bathroom home in a gated community, where modern elegance and everyday comfort come together seamlessly. Designed for families and entertainers alike, this home features an open concept layout, a private den or optional bedroom, a spacious upstairs, and a 3 car garage with three electric car chargers. Enjoy breathtaking lake views from the backyard, offering unforgettable sunrises. This smart home is equipped with a security system, touchscreen controls, and exterior cameras, ensuring peace of mind. Upgraded impact resistant windows and sliding doors provide enhanced security and energy efficiency. Inside, soaring 8 foot doors, a graceful staircase, and thoughtfully designed spaces set the tone for luxury. The dedicated laundry room with built in cabinetry and spacious walk in closets add both convenience and storage. The first floor owners suite is a private retreat, boasting a spa like ensuite with dual vanities, a walk in closet, and expansive windows for natural light. At the heart of the home, the gourmet kitchen showcases quartz countertops, custom cabinetry, a walk in pantry, and an oversized island with stylish tile accents. A second full kitchen upstairs provides added convenience for entertaining. The kitchen flows into the great room and breakfast nook, with impact resistant sliding glass doors leading to a covered lanai, perfect for effortless indoor outdoor living. Upstairs, a spacious bonus room offers versatility as a media room, playroom, or additional lounge space, complemented by additional bedrooms and baths. Built for comfort, security, and modern living, this move in ready home is waiting for you. Schedule your private tour today!
Payment Calculator
- Principal & Interest -
- Property Tax $
- Home Insurance $
- HOA Fees $
- Monthly -
For a Fast & FREE Mortgage Pre-Approval Apply Now
Apply Now
 Apply Now
Apply NowFeatures
Building and Construction
- Covered Spaces: 0.00
- Exterior Features: Irrigation System, Other, Sliding Doors
- Flooring: Ceramic Tile, Tile
- Living Area: 3759.00
- Roof: Tile
School Information
- High School: Lakewood Ranch High
- Middle School: Dr Mona Jain Middle
- School Elementary: Gullett Elementary
Garage and Parking
- Garage Spaces: 3.00
- Open Parking Spaces: 0.00
Eco-Communities
- Water Source: Public
Utilities
- Carport Spaces: 3.00
- Cooling: Central Air
- Heating: Heat Pump, Natural Gas
- Pets Allowed: Yes
- Sewer: Public Sewer
- Utilities: Cable Connected, Electricity Connected, Fiber Optics, Public, Sewer Connected, Sprinkler Meter, Water Connected
Amenities
- Association Amenities: Basketball Court, Clubhouse, Fitness Center, Gated, Other, Pickleball Court(s), Playground, Pool
Finance and Tax Information
- Home Owners Association Fee: 827.00
- Insurance Expense: 0.00
- Net Operating Income: 0.00
- Other Expense: 0.00
- Tax Year: 2024
Other Features
- Appliances: Built-In Oven, Convection Oven, Cooktop, Dishwasher, Dryer, Microwave, Range Hood, Refrigerator, Tankless Water Heater, Touchless Faucet, Washer, Water Filtration System, Water Softener
- Association Name: Signature One / Keith Wilking
- Association Phone: 941-300-2275
- Country: US
- Interior Features: Ceiling Fans(s), Eat-in Kitchen, High Ceilings, In Wall Pest System, Open Floorplan, Primary Bedroom Main Floor, Smart Home, Walk-In Closet(s), Window Treatments
- Legal Description: LOT 257, SWEETWATER AT LAKEWOOD RANCH PH I & II PI #5811.6345/9
- Levels: Two
- Area Major: 34211 - Bradenton/Lakewood Ranch Area
- Occupant Type: Owner
- Parcel Number: 581163459
- View: Water
- Views: 40
- Zoning Code: RESI
Similar Properties
Nearby Subdivisions
Arbor Grande
Aurora
Avaunce
Bridgewater Ph Ii At Lakewood
Bridgewater Ph Iii At Lakewood
Central Park Ph B1
Central Park Subphase A1a
Central Park Subphase A2a
Central Park Subphase B2a B2c
Central Park Subphase Caa
Central Park Subphase Cba
Central Park Subphase D1aa
Central Park Subphase D1ba D2
Central Park Subphase D1bb D2a
Central Park Subphase G1a G1b
Central Park Subphase G1c
Central Park Subphase G2a G2b
Cresswind
Cresswind Ph I Subph A B
Cresswind Ph Ii Subph A B C
Cresswind Ph Iii
Eagle Trace
Eagle Trace Ph I
Eagle Trace Ph Iic
Eagle Trace Ph Iiib
Grand Oaks At Panther Ridge
Harmony At Lakewood Ranch Ph I
Indigo
Indigo Ph I
Indigo Ph Ii Iii
Indigo Ph Iv V
Indigo Ph Vi Subphase 6a 6b 6
Indigo Ph Vi Subphase 6b 6c R
Indigo Ph Vii Subphase 7a 7b
Indigo Ph Viii Subph 8a 8b 8c
Lakewood Park
Lakewood Ranch Solera Ph Ia I
Lakewood Ranch Solera Ph Ic I
Lorraine Lakes Ph I
Lorraine Lakes Ph Iia
Lorraine Lakes Ph Iib1 Iib2
Lorraine Lakes Ph Iib3 Iic
Mallory Park Ph I A C E
Mallory Park Ph I D Ph Ii A
Mallory Park Ph Ii Subph B
Mallory Park Ph Ii Subph C D
Not Applicable
Palisades Ph Ii
Panther Ridge
Park East At Azario
Park East At Azario Ph I Subph
Park East At Azario Ph Ii
Polo Run
Polo Run Ph Ia Ib
Polo Run Ph Iia Iib
Polo Run Ph Iic Iid Iie
Pomello City Central
Pomello Park
Rosedale
Rosedale 10
Rosedale 5
Rosedale 6a
Rosedale 6b
Rosedale 7
Rosedale 8 Westbury Lakes
Rosedale Add Ph I
Rosedale Add Ph Ii
Rosedale Highlands Subphase B
Rosedale Highlands Subphase C
Rosedale Highlands Subphase D
Sapphire Point
Sapphire Point Ph I Ii Subph
Sapphire Point Ph Iiia
Serenity Creek
Serenity Creek Rep Of Tr N
Solera
Solera At Lakewood Ranch
Solera At Lakewood Ranch Ph Ii
Star Farms At Lakewood Ranch
Star Farms Ph Iiv
Sweetwater At Lakewood Ranch
Sweetwater At Lakewood Ranch P
Sweetwater Villas At Lakewood
Waterbury Tracts Continued
Woodleaf Hammock Ph I
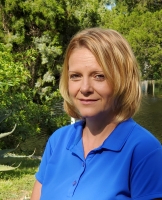
- Christa L. Vivolo
- Tropic Shores Realty
- Office: 352.440.3552
- Mobile: 727.641.8349
- christa.vivolo@gmail.com



