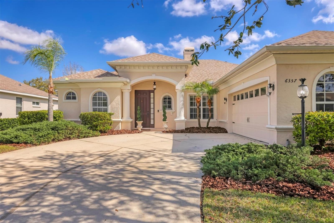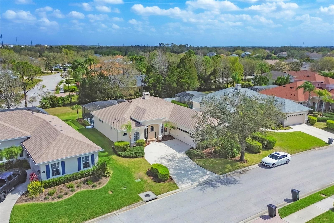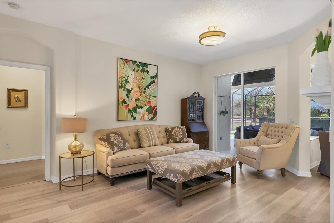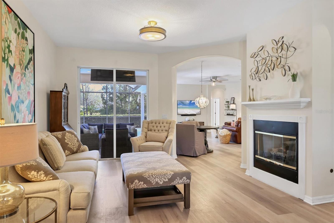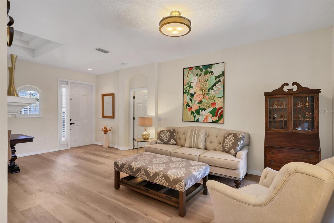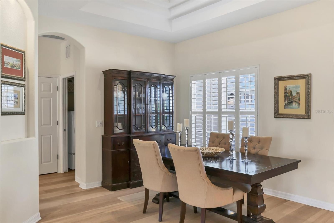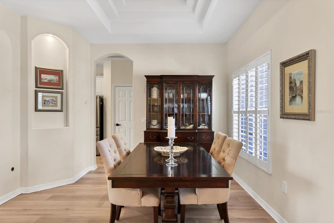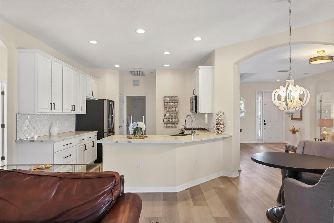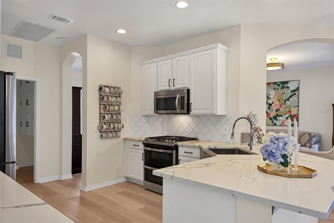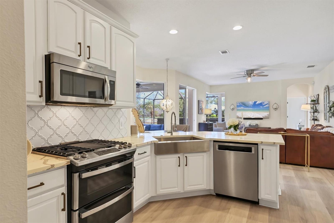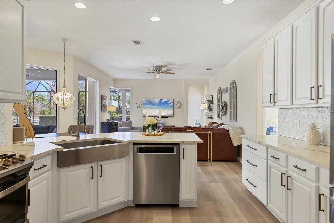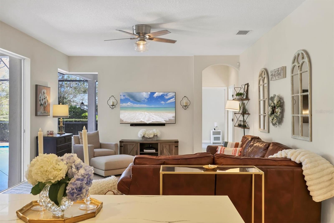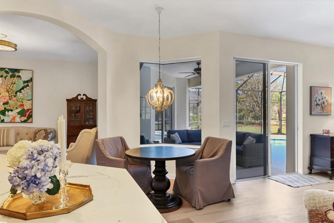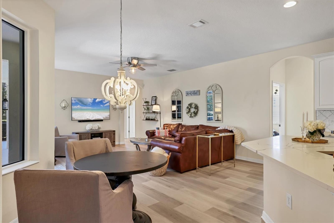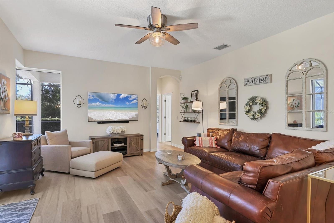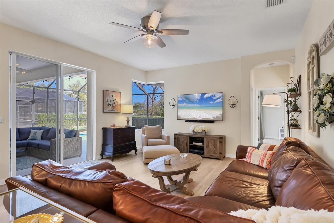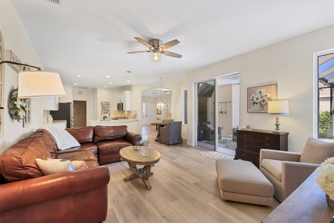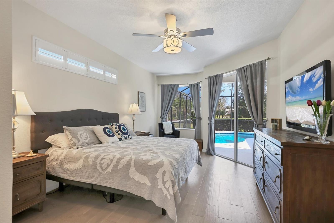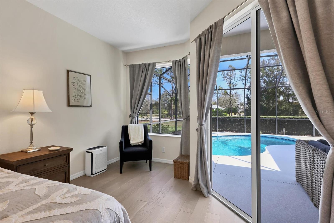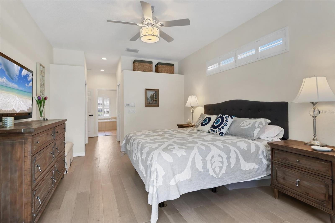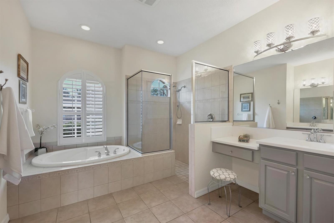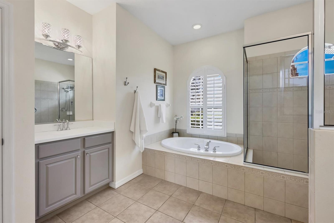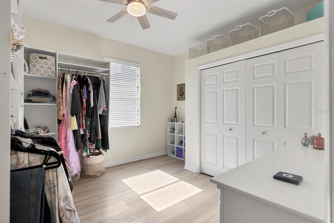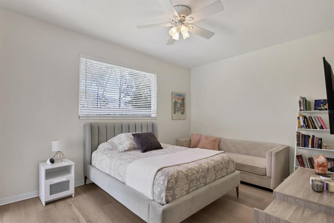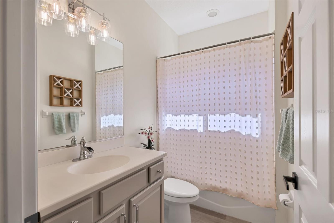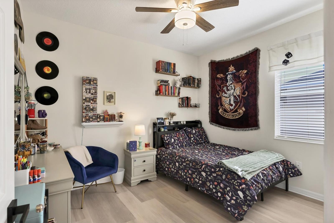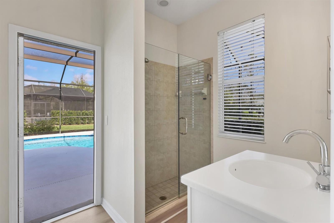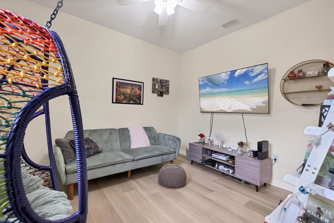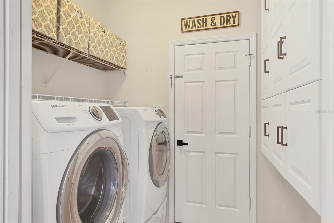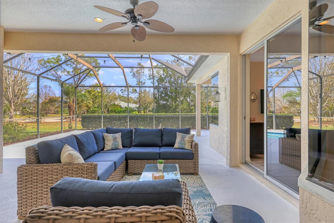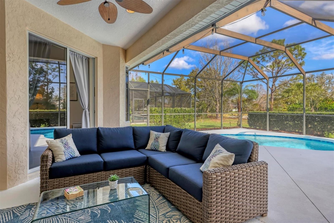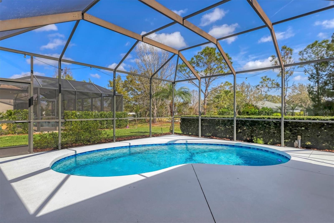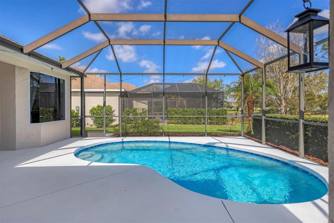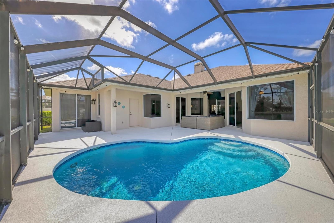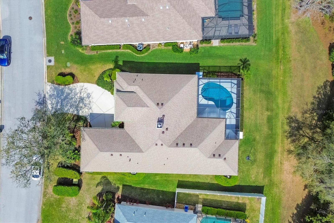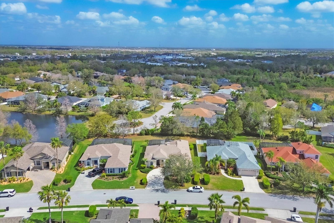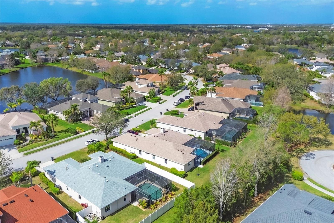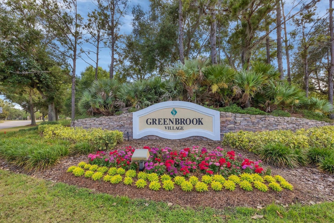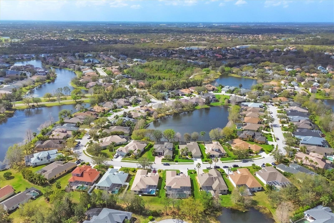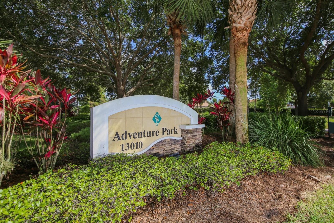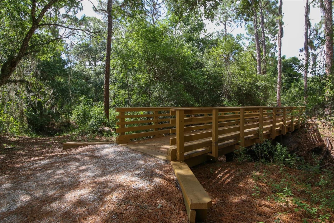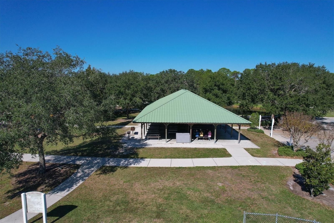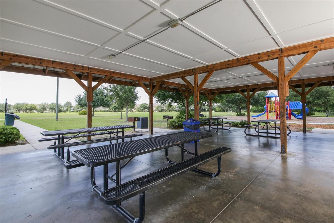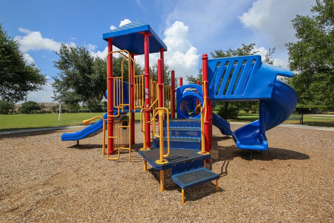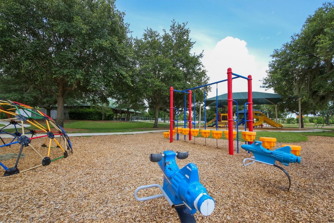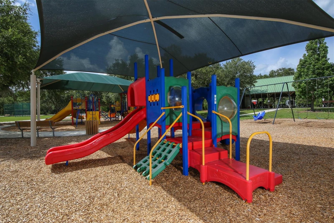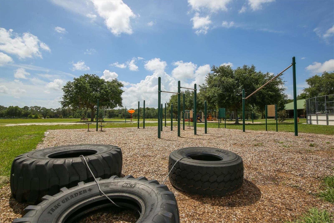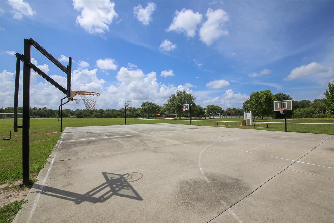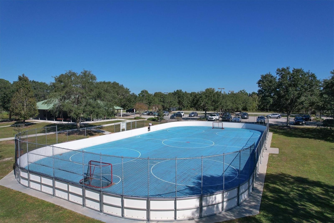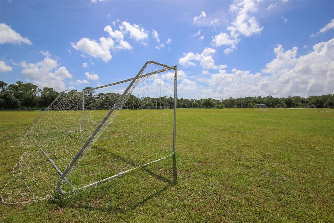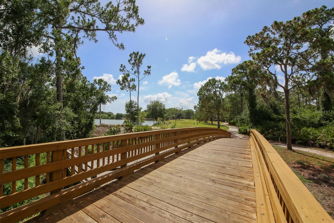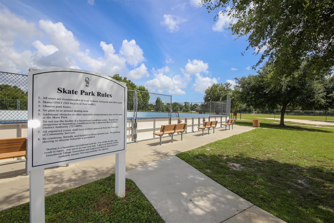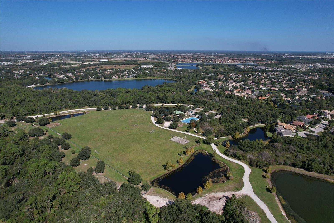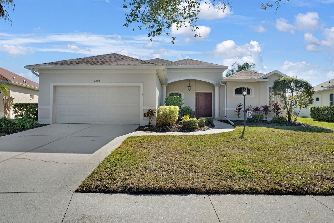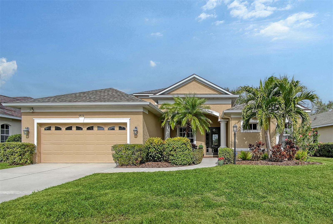6357 Royal Tern Circle, LAKEWOOD RANCH, FL 34202
Property Photos
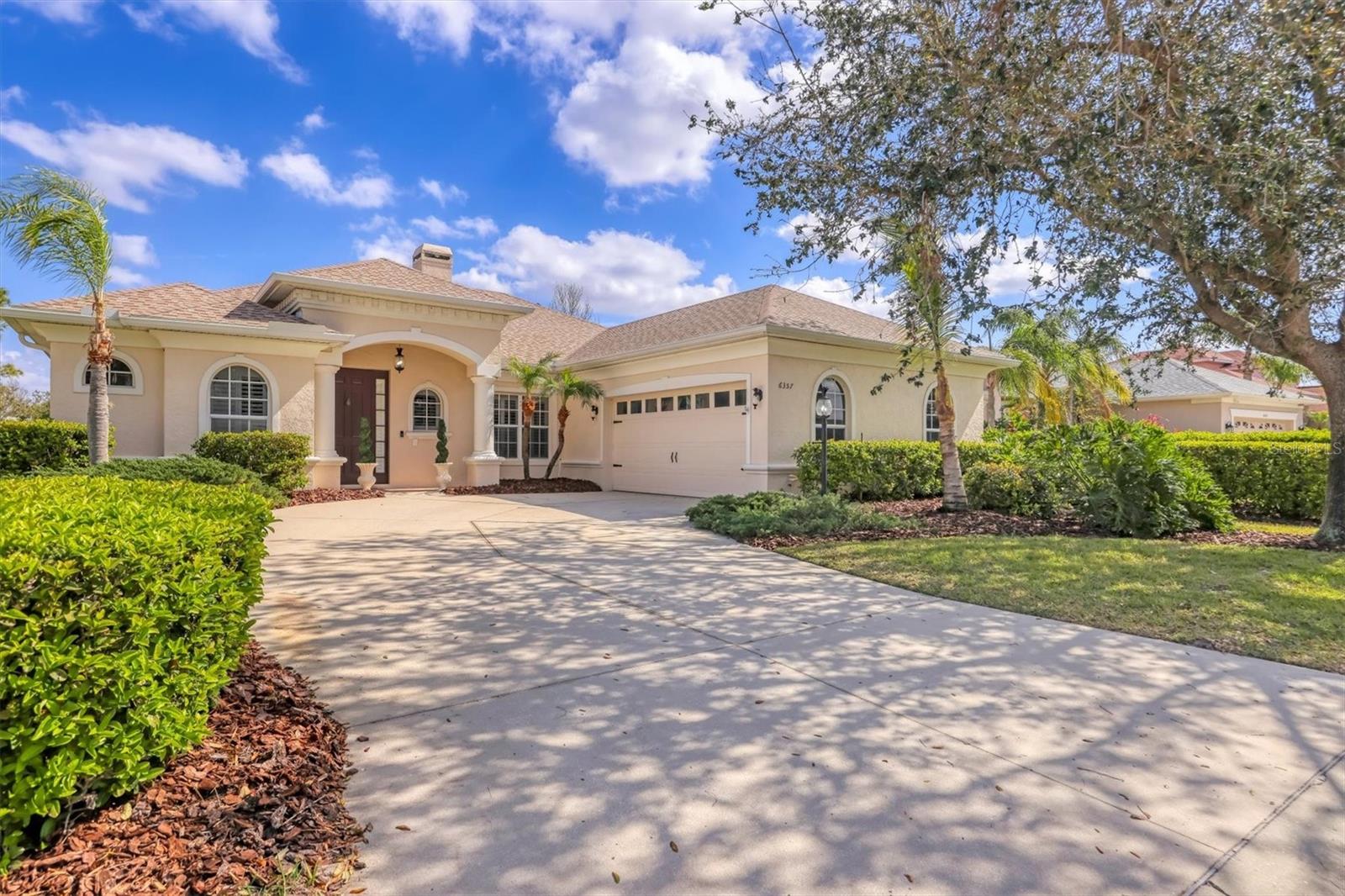
Would you like to sell your home before you purchase this one?
Priced at Only: $699,000
For more Information Call:
Address: 6357 Royal Tern Circle, LAKEWOOD RANCH, FL 34202
Property Location and Similar Properties
- MLS#: A4643472 ( Single Family )
- Street Address: 6357 Royal Tern Circle
- Viewed: 22
- Price: $699,000
- Price sqft: $219
- Waterfront: No
- Year Built: 2005
- Bldg sqft: 3192
- Bedrooms: 4
- Total Baths: 3
- Full Baths: 3
- Garage / Parking Spaces: 2
- Days On Market: 41
- Additional Information
- Geolocation: 27.4278 / -82.3997
- County: MANATEE
- City: LAKEWOOD RANCH
- Zipcode: 34202
- Subdivision: Greenbrook Village Subphase Cc
- Elementary School: McNeal Elementary
- Middle School: Nolan Middle
- High School: Lakewood Ranch High
- Provided by: PREMIER SOTHEBYS INTL REALTY
- Contact: Rebecca Zimmerman

- DMCA Notice
-
DescriptionOn a generous lot in the heart of Lakewood Ranch's Greenbrook neighborhood, this beautifully updated pool home is a short visit/bike ride to top rated schools, scenic parks, playgrounds, gardens and nature trails. Interior imbued with blonde oak luxury vinyl flooring and soft, muted pale walls. Dining and living rooms share a natural gas fireplace. The tastefully refreshed kitchen boasts alabaster quartz countertops, built in white linen cabinetry and upgraded appliances, including a two part oven with convection/air fryer. The oversized stainless steel sink with long necked faucet and three tier dishwasher make cleanup a breeze. Flowing seamlessly from the kitchen, the dinette offers a cozy spot to daydream over coffee through the aquarium window. The spacious family room leads directly to an inviting outdoor living space. The gas heated saltwater pool was completely resurfaced in 2022. Owners' retreat has walk in closets, shower stall, separate vanities and soaker tub. There's also a bonus room. Side entry 2.5 car garage boasts a mini split air conditioning unit. Whole house water softener and Air Knight air purification systems. Laundry room outfitted with built in cabinetry, and front loader washer and dryer on pedestals. Roof replaced in November 2022. Wonderful place to enjoy family, friends and community.
Payment Calculator
- Principal & Interest -
- Property Tax $
- Home Insurance $
- HOA Fees $
- Monthly -
For a Fast & FREE Mortgage Pre-Approval Apply Now
Apply Now
 Apply Now
Apply NowFeatures
Other Features
- Views: 22
Similar Properties
Nearby Subdivisions
Calusa Country Club
Concession Ph I
Country Club East
Country Club East At Lakewd Rn
Country Club East At Lakewood
Country Club East At Lwr Subph
Del Webb
Del Webb Ph Ia
Del Webb Ph Ib Subphases D F
Del Webb Ph Ii
Del Webb Ph Ii Subphases 2a 2b
Del Webb Ph Iii Subph 3a 3b 3
Del Webb Ph V Sph D
Del Webb Ph V Subph 5a 5b 5c
Edgewater Village Sp A Un 5
Edgewater Village Subphase A
Edgewater Village Subphase B
Greenbrook Village
Greenbrook Village Sp Cc
Greenbrook Village Sp L
Greenbrook Village Subphase Bb
Greenbrook Village Subphase Cc
Greenbrook Village Subphase Gg
Greenbrook Village Subphase K
Greenbrook Village Subphase Kk
Greenbrook Village Subphase Ll
Greenbrook Village Subphase P
Greenbrook Village Subphase Y
Greenbrook Village Subphase Z
Isles At Lakewood Ranch
Isles At Lakewood Ranch Ph Ia
Isles At Lakewood Ranch Ph Ii
Lake Club
Lake Club Ph I
Lake Club Ph Iv Subph B1 Aka G
Lake Club Ph Iv Subph C1 Aka G
Lake Club Phase 1
Lake Club Phase Ii
Lakewood Ranch
Lakewood Ranch Cc Sp C Un 5
Lakewood Ranch Cc Sp Hwestonpb
Lakewood Ranch Ccv Sp Ii
Lakewood Ranch Country Club
Lakewood Ranch Country Club W
Lakewood Ranch Country Club Vi
Preserve At Panther Ridge Ph I
River Club
River Club North Lts 113147
River Club South Subphase Iii
River Club South Subphase Iv
River Club South Subphase Va
River Club South Subphase Vb1
River Club South Subphase Vb3
Riverwalk Ridge
Summerfield Village Cypress Ba
Summerfield Village Subphase A
Summerfield Village Subphase B
Summerfield Village Subphase C
Summerfield Village Subphase D
Willowbrook Ph 1

- Christa L. Vivolo
- Tropic Shores Realty
- Office: 352.440.3552
- Mobile: 727.641.8349
- christa.vivolo@gmail.com



