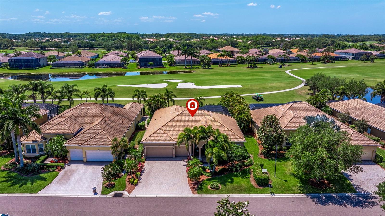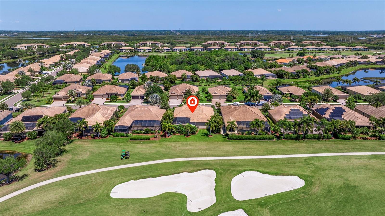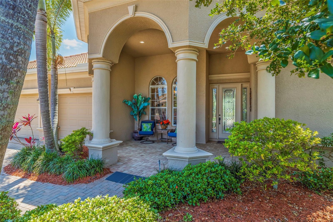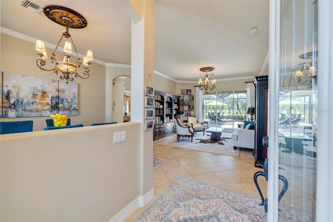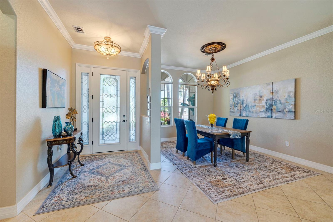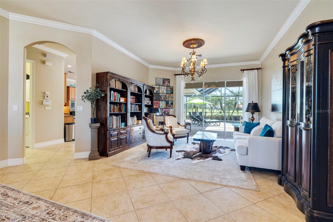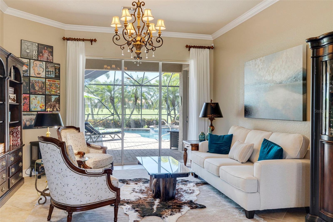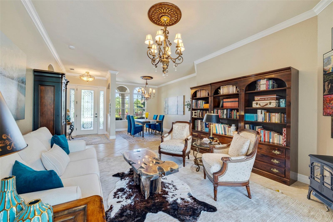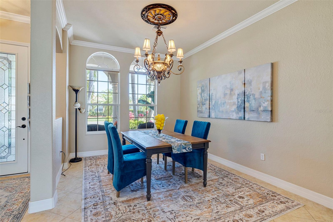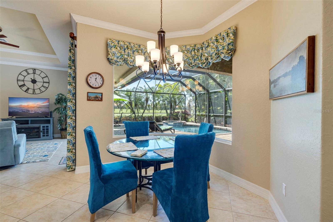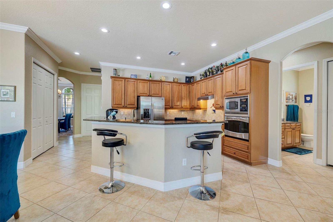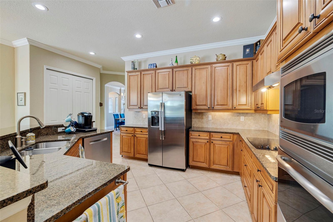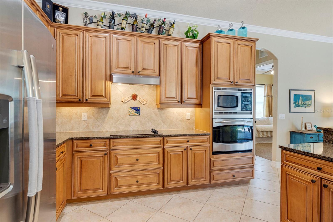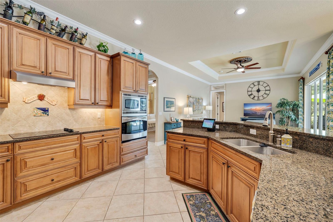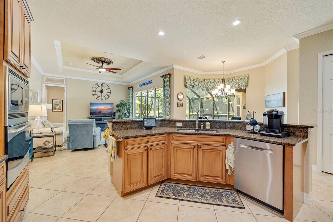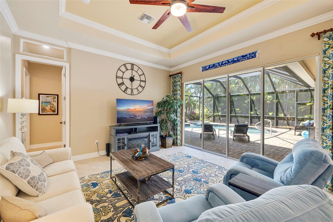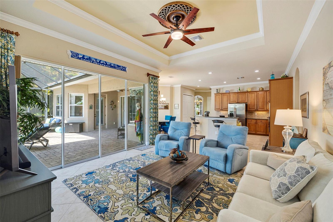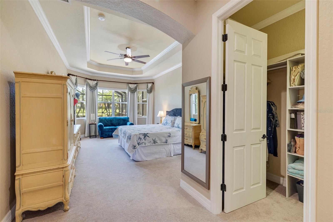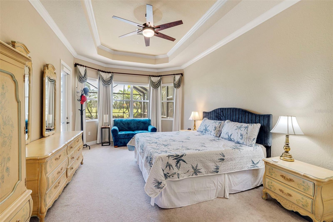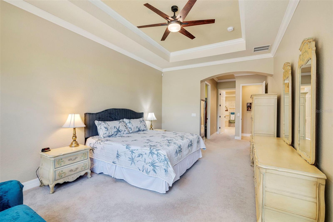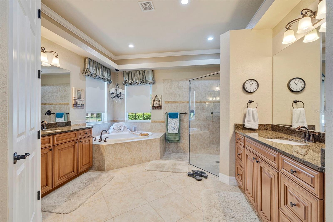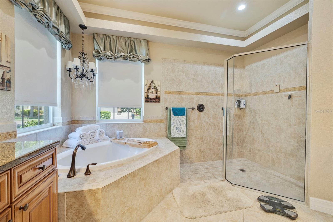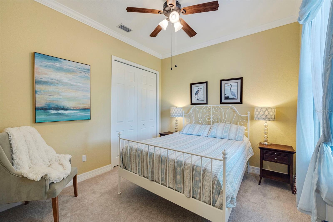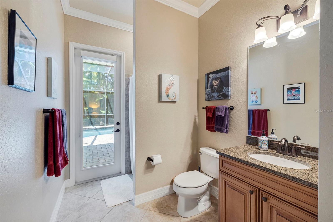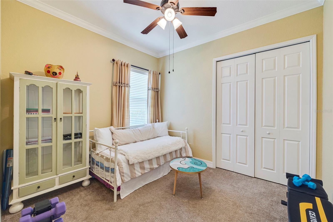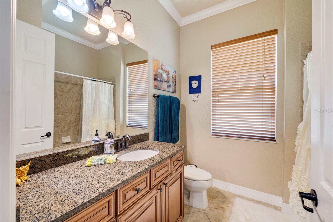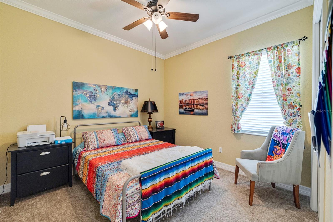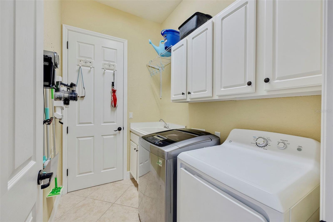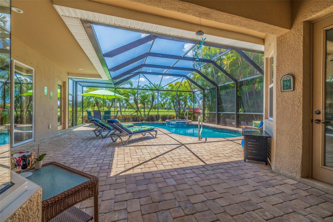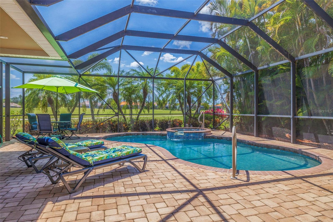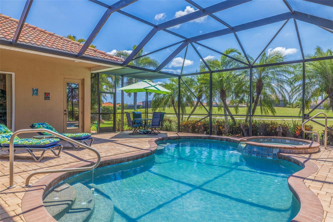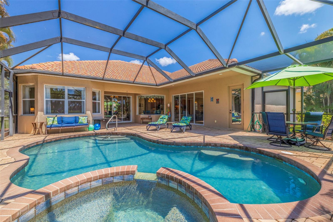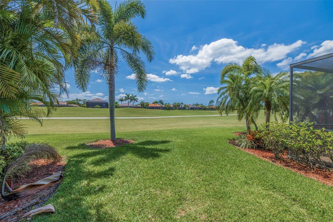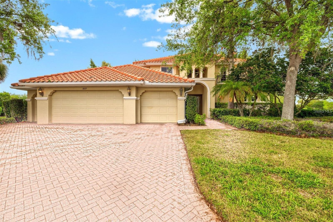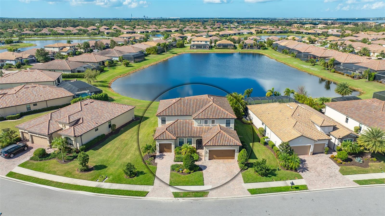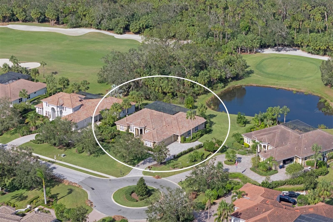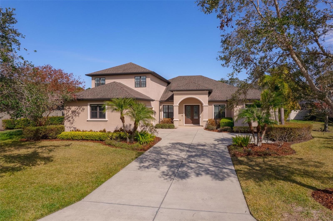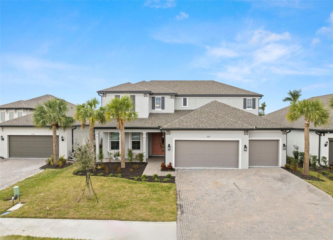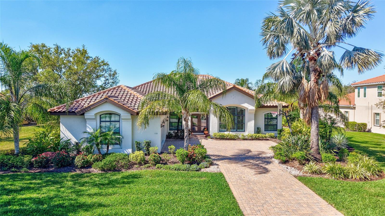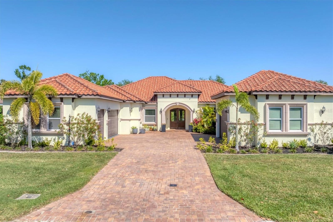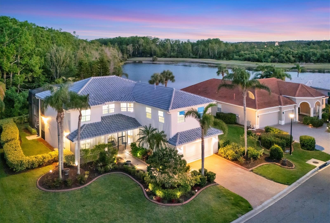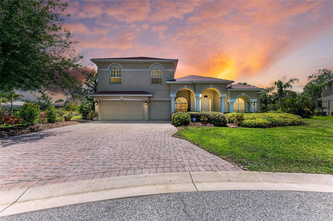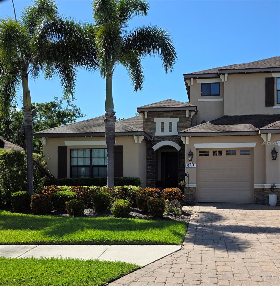8004 River Preserve Drive, BRADENTON, FL 34212
Property Photos
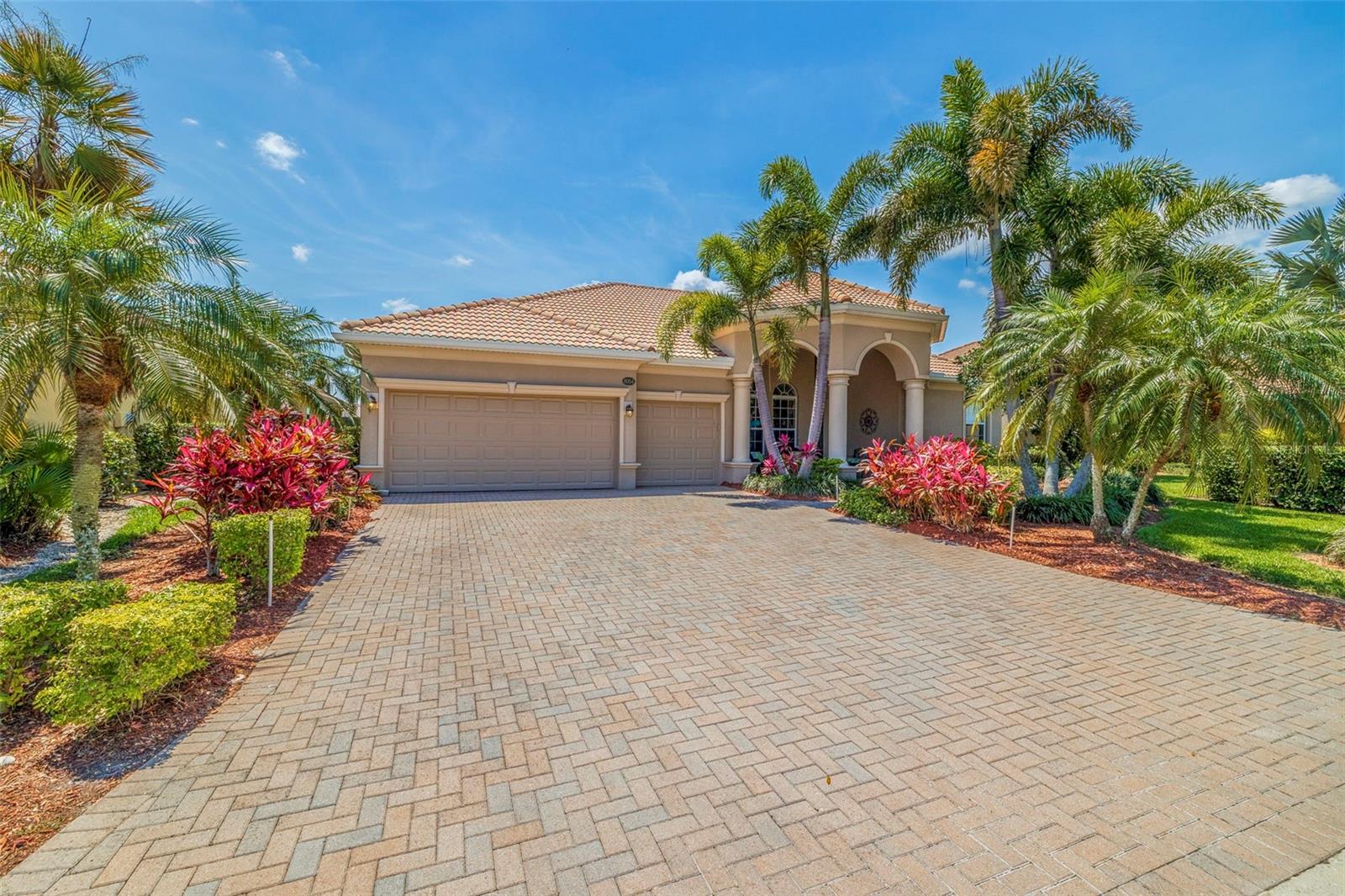
Would you like to sell your home before you purchase this one?
Priced at Only: $835,000
For more Information Call:
Address: 8004 River Preserve Drive, BRADENTON, FL 34212
Property Location and Similar Properties
- MLS#: A4644880 ( Residential )
- Street Address: 8004 River Preserve Drive
- Viewed: 87
- Price: $835,000
- Price sqft: $228
- Waterfront: No
- Year Built: 2008
- Bldg sqft: 3662
- Bedrooms: 4
- Total Baths: 3
- Full Baths: 3
- Garage / Parking Spaces: 3
- Days On Market: 116
- Additional Information
- Geolocation: 27.5118 / -82.4595
- County: MANATEE
- City: BRADENTON
- Zipcode: 34212
- Subdivision: River Strand Heritage Harbour
- Elementary School: Freedom
- Middle School: Carlos E. Haile
- High School: Braden River
- Provided by: FINE PROPERTIES
- Contact: Jeff Simpson
- 941-782-0000

- DMCA Notice
-
DescriptionExperience resort style living at its finest in the River Strand Golf & Country Club, a sought after golfing community within Heritage Harbour. This golf deeded property offers the ultimate blend of luxury, convenience, and maintenance free living. Step inside this meticulously maintained 4 bedroom, 3 bath home, showcasing Lennar's highly desirable Doral design with an expansive open floor plan. Every detail has been thoughtfully curated, from custom motorized shades in the primary bedroom to elegant crown molding, tray ceilings, and designer light fixtures. The soaring 10 foot high volume ceilings and 18 inch diagonal ceramic tile flooring create an inviting and airy atmosphere. Designed for entertaining, the chefs kitchen features a breakfast bar, stainless steel appliances, granite countertops, and all wood cabinetry, with the added convenience of pull out shelving in all base cabinets. The luxurious master suite is a private retreat with motorized shades, a walk in closet, a garden tub, and a spacious Roman style walk in shower. Enjoy the best of Floridas indoor outdoor lifestyle on the expansive lanai, offering stunning golf course views. Take a refreshing dip in the heated saltwater pool and spa, with a brand new pool heater for year round comfort. Plus, enjoy peace of mind with a new AC UNIT (2023) and WATER HEATER (2021). Freshly epoxied 3 car garage. As a resident of RIVER STRAND, youll have access to world class amenities, including a 27 hole championship golf course designed by Arthur Hills (golf membership included), 6 resort style pools, including a resistance pool, a state of the art fitness center, 8 Har Tru lighted tennis courts & pickleball courts, a Tuscan inspired clubhouse with a bar, restaurant, poolside tiki bar, billiards, and card rooms, and an auxiliary clubhouse for additional community activities Perfectly situated near pristine Gulf Coast beaches, upscale shopping, fine dining, and easy access to I 75, this home is ideal for those seeking a luxurious yet low maintenance lifestyle. Schedule your private showing today and make this exceptional property your personal oasis!
Payment Calculator
- Principal & Interest -
- Property Tax $
- Home Insurance $
- HOA Fees $
- Monthly -
For a Fast & FREE Mortgage Pre-Approval Apply Now
Apply Now
 Apply Now
Apply NowFeatures
Building and Construction
- Covered Spaces: 0.00
- Exterior Features: Hurricane Shutters, Sliding Doors
- Flooring: Carpet, Ceramic Tile
- Living Area: 2575.00
- Roof: Tile
Land Information
- Lot Features: Landscaped, On Golf Course, Sidewalk, Paved
School Information
- High School: Braden River High
- Middle School: Carlos E. Haile Middle
- School Elementary: Freedom Elementary
Garage and Parking
- Garage Spaces: 3.00
- Open Parking Spaces: 0.00
Eco-Communities
- Pool Features: Chlorine Free, Heated, In Ground, Lighting, Salt Water, Screen Enclosure, Self Cleaning
- Water Source: Public
Utilities
- Carport Spaces: 0.00
- Cooling: Central Air
- Heating: Central, Electric
- Pets Allowed: Yes
- Sewer: Public Sewer
- Utilities: Cable Connected, Electricity Connected, Public, Sprinkler Recycled
Amenities
- Association Amenities: Clubhouse, Fitness Center, Gated, Golf Course, Park, Playground, Pool, Recreation Facilities, Tennis Court(s), Vehicle Restrictions
Finance and Tax Information
- Home Owners Association Fee Includes: Cable TV, Pool, Internet, Maintenance Grounds, Recreational Facilities
- Home Owners Association Fee: 1924.00
- Insurance Expense: 0.00
- Net Operating Income: 0.00
- Other Expense: 0.00
- Tax Year: 2023
Other Features
- Appliances: Dishwasher, Disposal, Dryer, Electric Water Heater, Microwave, Range, Refrigerator, Washer
- Association Name: River Strand Golf & Country Club
- Association Phone: 941-708-3837
- Country: US
- Interior Features: Ceiling Fans(s), Crown Molding, Eat-in Kitchen, High Ceilings, Split Bedroom, Stone Counters, Walk-In Closet(s), Window Treatments
- Legal Description: LOT 4096 HERITAGE HARBOUR PHASE I SUBPHASE F UNIT 1 UNIT 2 UNIT 3 LESS 1/16 INTEREST IN OIL & MINERAL RIGHTS AS DESC IN DB 239/141, DB 240/45 AND DB 239/368, PI#11020.7535/9
- Levels: One
- Area Major: 34212 - Bradenton
- Occupant Type: Owner
- Parcel Number: 1102075359
- Style: Ranch
- View: Golf Course
- Views: 87
- Zoning Code: PDMU
Similar Properties
Nearby Subdivisions
Coddington
Coddington Ph I
Coddington Ph Ii
Copperlefe
Country Creek
Country Creek Ph I
Country Creek Ph Ii
Country Meadows Ph I
Country Meadows Ph Ii
Cypress Creek Estates
Del Tierra
Del Tierra Ph I
Del Tierra Ph Ii
Del Tierra Ph Iii
Del Tierra Ph Iva
Del Tierra Ph Ivb Ivc
Enclave At Country Meadows
Gates Creek
Greenfield Plantation
Greenfield Plantation Ph I
Greyhawk Landing
Greyhawk Landing Ph 1
Greyhawk Landing Ph 2
Greyhawk Landing Ph 3
Greyhawk Landing Phase 3
Greyhawk Landing West Ph I
Greyhawk Landing West Ph Ii
Greyhawk Landing West Ph Iii
Greyhawk Landing West Ph Iv-a
Greyhawk Landing West Ph Iva
Greyhawk Landing West Ph V-a
Greyhawk Landing West Ph Va
Hagle Park
Heritage Harbour Phase 1
Heritage Harbour Subphase E
Heritage Harbour Subphase F
Heritage Harbour Subphase F Un
Heritage Harbour Subphase J
Heritage Harbour Subphase J Un
Hidden Oaks
Hillwood Ph I Ii Iii
Hillwood Preserve
Lighthouse Cove At Heritage Ha
Mill Creek Ph I
Mill Creek Ph Ii
Mill Creek Ph Iii
Mill Creek Ph Vb
Mill Creek Ph Vi
Mill Creek Ph Vii B
Mill Creek Ph Vii-a
Mill Creek Ph Vii-b
Mill Creek Ph Viia
Mill Creek Ph Viib
Mill Creek Phase Vii-a
Mill Creek Phase Viia
Mill Creek Vii
Millbrook At Greenfield
Millbrook At Greenfield Planta
Not Applicable
Old Grove At Greenfield Ph Iii
Osprey Landing
Palm Grove At Lakewood Ranch
Planters Manor
Planters Manor At Greenfield P
Raven Crest
River Strand
River Strand Heritage Harbour
River Strand,heritage Harbour
River Strandheritage Harbour P
River Strandheritage Harbour S
River Wind
Riverside Preserve Ph 1
Riverside Preserve Ph Ii
Rye Meadows Sub
Rye Wilderness Estates Ph Ii
Rye Wilderness Estates Ph Iii
Rye Wilderness Estates Ph Iv
Stoneybrook
Stoneybrook At Heritage Harbou
The Villas At Christian Retrea
Watercolor Place I
Watercolor Place Ph Ii
Waterlefe
Waterlefe Golf River Club
Waterlefe Golf River Club Un9
Waterlefe Golf & River Club
Winding River
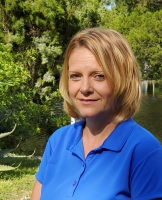
- Christa L. Vivolo
- Tropic Shores Realty
- Office: 352.440.3552
- Mobile: 727.641.8349
- christa.vivolo@gmail.com



