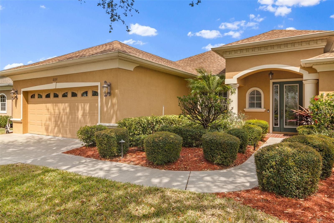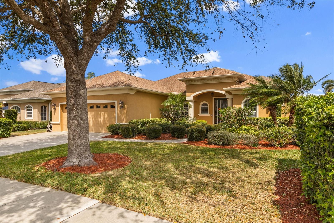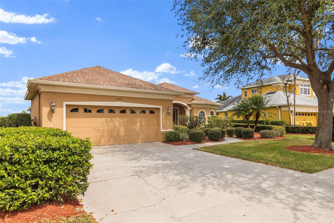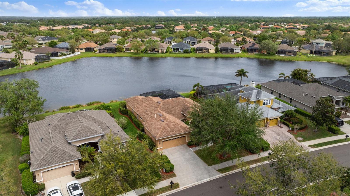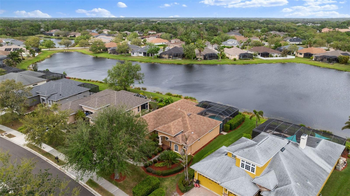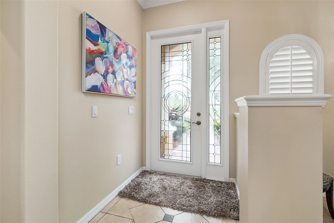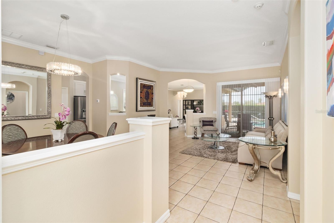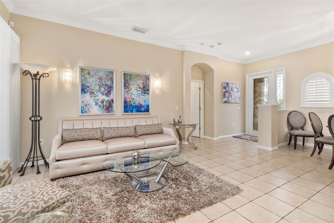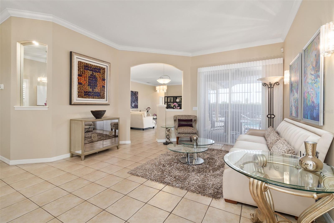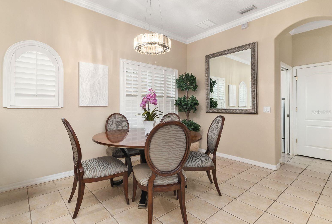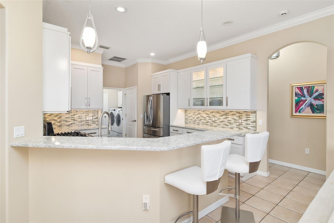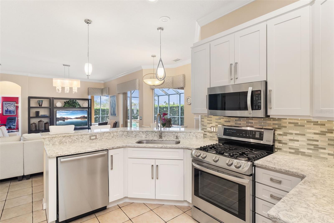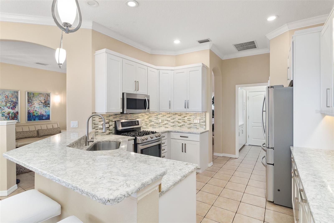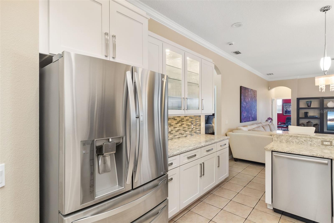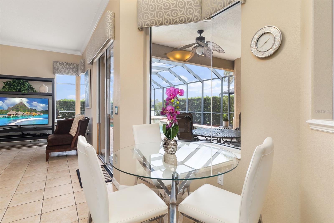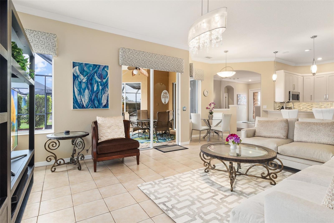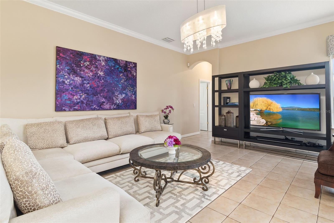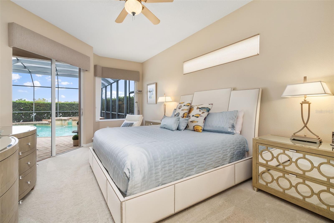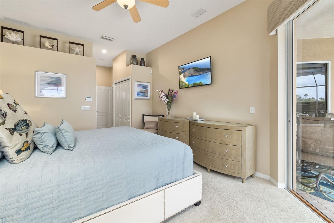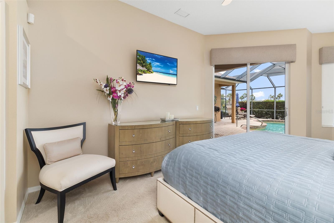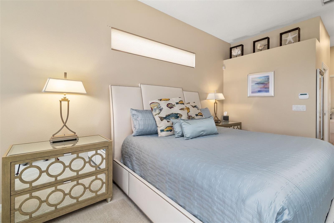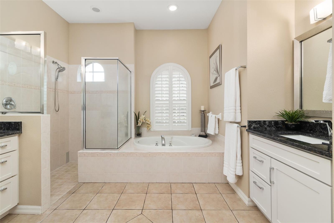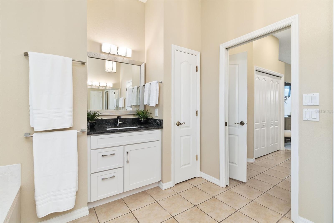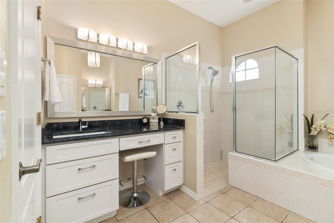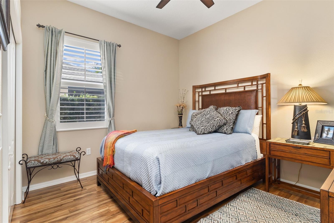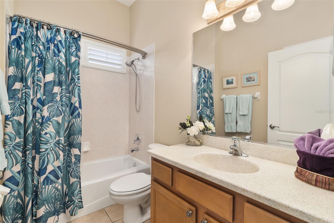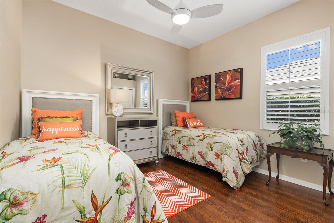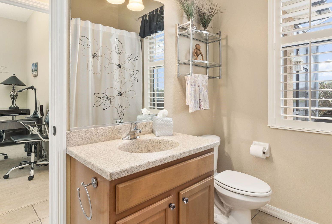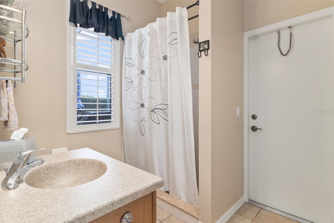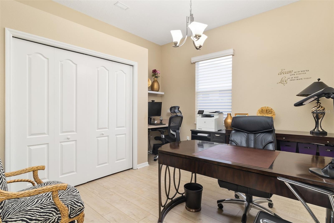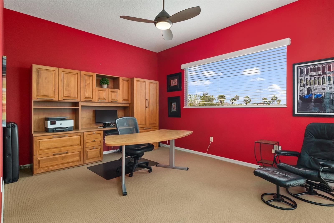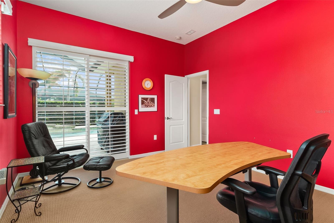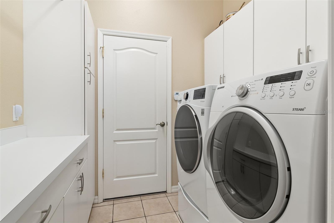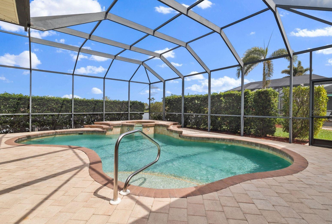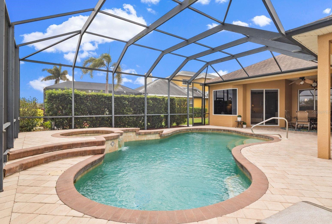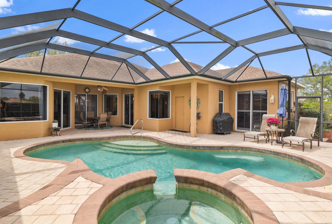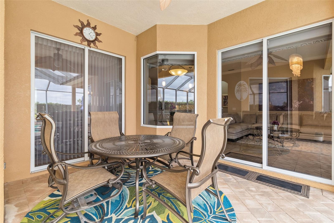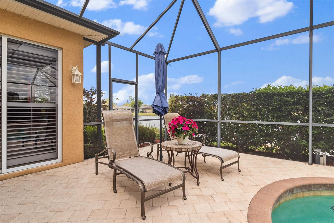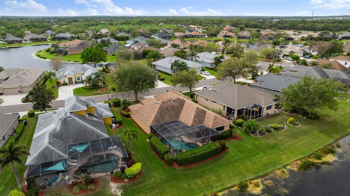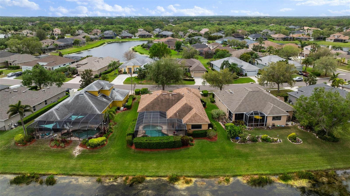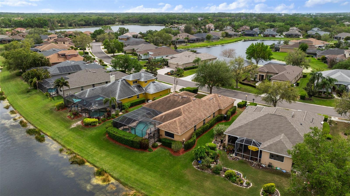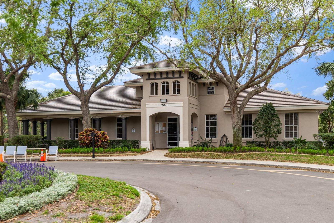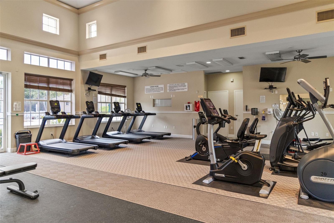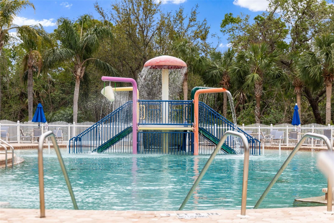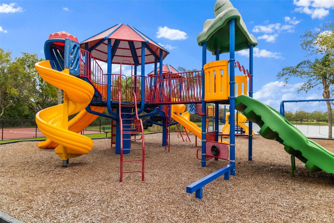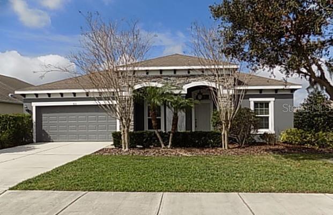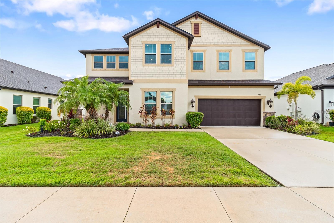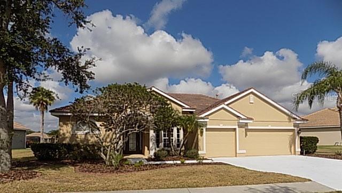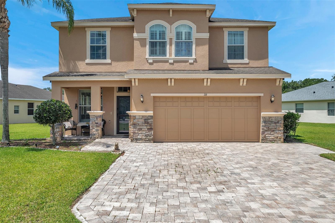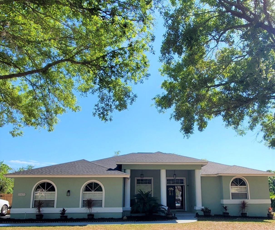12211 Aster Avenue, BRADENTON, FL 34212
Property Photos
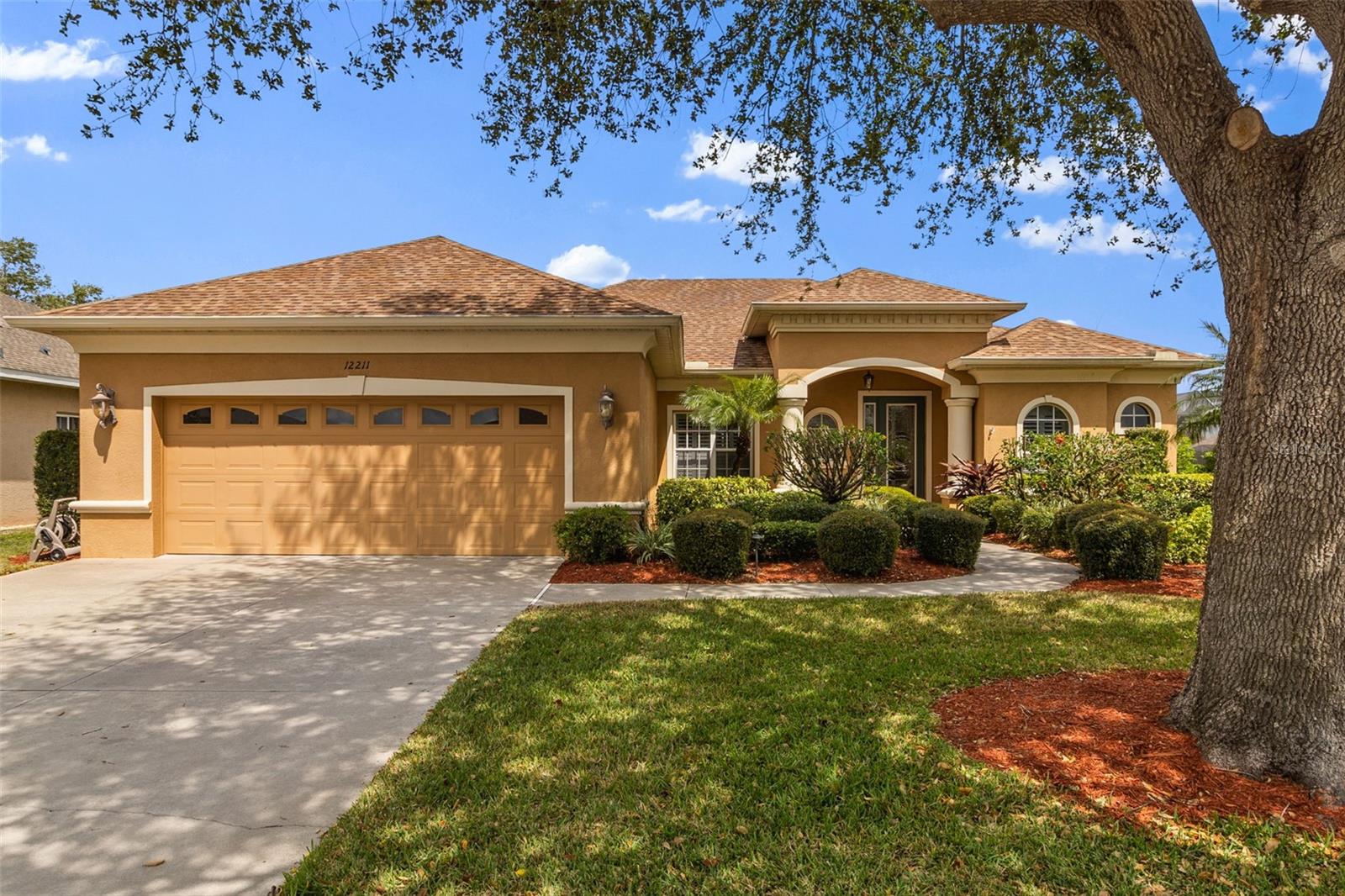
Would you like to sell your home before you purchase this one?
Priced at Only: $645,000
For more Information Call:
Address: 12211 Aster Avenue, BRADENTON, FL 34212
Property Location and Similar Properties
- MLS#: A4645427 ( Residential )
- Street Address: 12211 Aster Avenue
- Viewed: 41
- Price: $645,000
- Price sqft: $203
- Waterfront: Yes
- Wateraccess: Yes
- Waterfront Type: Pond
- Year Built: 2004
- Bldg sqft: 3183
- Bedrooms: 4
- Total Baths: 3
- Full Baths: 3
- Garage / Parking Spaces: 2
- Days On Market: 73
- Additional Information
- Geolocation: 27.5041 / -82.4207
- County: MANATEE
- City: BRADENTON
- Zipcode: 34212
- Subdivision: Greyhawk Landing Ph 2
- Elementary School: Gene Witt
- Middle School: Dr Mona Jain
- High School: Lakewood Ranch
- Provided by: EXP REALTY LLC
- Contact: Karla Jones Wilson
- 888-883-8509

- DMCA Notice
-
DescriptionLooking for your Florida Forever Home or Vacation Oasis? Enjoy the Florida Lifestyle in the highly sought after Greyhawk Landing community of Bradenton, FL and get $5,000 towards your CLOSING COSTS when you buy this stunning Resort style Pool Home! It is a true sanctuary, that offers breathtaking lake views, exceptional design, and modern upgrades for the ultimate Florida Lifestyle. Step inside this meticulously designed 4 bedroom, 3 bathroom home, where elegance meets functionality. The gourmet eat in kitchen is a chefs dream, boasting expansive granite countertops, premium cabinetry with pull out drawers, and abundant storage space, which is perfect for entertaining. The seamless flow between the dining room, living room, and great room creates an inviting atmosphere for hosting guests or simply relaxing in style. Retreat to the oversized master suite, a private oasis featuring two walk in closets, a spa like en suite with a soaking tub, and a spacious walk in shower. The additional bedrooms have ample space for family, guests, or an additional home office. Outside, the screen enclosed lanai offers an unparalleled setting to unwind. Enjoy your morning coffee or evening wine while taking in the serene lakefront views. The heated pool and spa provide the perfect escape for year round relaxation and entertainment. This home comes with recent upgrades, including a 6 year old roof, a 4 year old HVAC and kitchen appliances, and a 1 year old pool heater, ensuring both comfort and peace of mind. Just minutes from top rated schools, premier shopping, fine dining, and world renowned Gulf Coast beaches, this home places you in the heart of Bradentons luxury lifestyle. Don't miss this rare opportunity to own a piece of paradise. Schedule your private tour today and step into your Florida dream home!
Payment Calculator
- Principal & Interest -
- Property Tax $
- Home Insurance $
- HOA Fees $
- Monthly -
For a Fast & FREE Mortgage Pre-Approval Apply Now
Apply Now
 Apply Now
Apply NowFeatures
Building and Construction
- Covered Spaces: 0.00
- Exterior Features: Lighting, Private Mailbox, Rain Gutters, Sidewalk, Sliding Doors
- Flooring: Carpet, Ceramic Tile
- Living Area: 2383.00
- Roof: Tile
Land Information
- Lot Features: Landscaped, Level, Sidewalk, Paved
School Information
- High School: Lakewood Ranch High
- Middle School: Dr Mona Jain Middle
- School Elementary: Gene Witt Elementary
Garage and Parking
- Garage Spaces: 2.00
- Open Parking Spaces: 0.00
- Parking Features: Off Street
Eco-Communities
- Pool Features: Child Safety Fence, Gunite, Heated, In Ground, Lighting, Screen Enclosure
- Water Source: Public
Utilities
- Carport Spaces: 0.00
- Cooling: Central Air
- Heating: Central, Exhaust Fan, Natural Gas
- Pets Allowed: Yes
- Sewer: Public Sewer
- Utilities: Cable Connected, Electricity Connected, Natural Gas Connected, Phone Available, Public, Sewer Connected, Sprinkler Recycled, Underground Utilities, Water Connected
Amenities
- Association Amenities: Clubhouse, Fitness Center, Gated, Playground, Pool, Recreation Facilities
Finance and Tax Information
- Home Owners Association Fee Includes: Pool, Escrow Reserves Fund, Fidelity Bond, Insurance, Maintenance Grounds, Private Road, Recreational Facilities
- Home Owners Association Fee: 75.00
- Insurance Expense: 0.00
- Net Operating Income: 0.00
- Other Expense: 0.00
- Tax Year: 2024
Other Features
- Appliances: Dishwasher, Dryer, Gas Water Heater, Microwave, Range, Refrigerator, Washer
- Association Name: Real Manage/Jessica Munding
- Association Phone: 866-473-2573
- Country: US
- Interior Features: Ceiling Fans(s), Living Room/Dining Room Combo, Open Floorplan, Primary Bedroom Main Floor, Stone Counters, Thermostat, Walk-In Closet(s), Window Treatments
- Legal Description: LOT 14 UNIT C GREYHAWK LANDING PHASE 2 PI#5548.1610/9
- Levels: One
- Area Major: 34212 - Bradenton
- Occupant Type: Owner
- Parcel Number: 554816109
- Possession: Close Of Escrow
- Style: Cape Cod
- View: Park/Greenbelt, Pool, Water
- Views: 41
- Zoning Code: PDR
Similar Properties
Nearby Subdivisions
Acreage & Unrec
Coddington
Coddington Ph I
Coddington Ph Ii
Copperlefe
Country Creek
Country Creek Ph I
Country Creek Ph Ii
Country Meadows
Country Meadows Ph Ii
Cypress Creek Estates
Del Tierra
Del Tierra Ph I
Del Tierra Ph Ii
Del Tierra Ph Iii
Del Tierra Ph Iva
Del Tierra Ph Ivb Ivc
Gates Creek
Greenfield Plantation
Greenfield Plantation Ph I
Greyhawk Landing
Greyhawk Landing Ph 1
Greyhawk Landing Ph 2
Greyhawk Landing Ph 3
Greyhawk Landing Phase 3
Greyhawk Landing West Ph I
Greyhawk Landing West Ph Ii
Greyhawk Landing West Ph Iii
Greyhawk Landing West Ph Iv-a
Greyhawk Landing West Ph Iva
Greyhawk Landing West Ph Ivb P
Greyhawk Landing West Ph V-a
Greyhawk Landing West Ph Va
Hagle Park
Heritage Harbour
Heritage Harbour Subphase E
Heritage Harbour Subphase F
Heritage Harbour Subphase F Un
Heritage Harbour Subphase J
Heritage Harbour Subphase J Un
Hidden Oaks
Hillwood Ph I Ii Iii
Hillwood Ph I, Ii & Iii
Hillwood Preserve
Lighthouse Cove At Heritage Ha
Mill Creek
Mill Creek Ph I
Mill Creek Ph Ii
Mill Creek Ph Iii
Mill Creek Ph Iv
Mill Creek Ph V B
Mill Creek Ph Vb
Mill Creek Ph Vi
Mill Creek Ph Vii B
Mill Creek Ph Vii-a
Mill Creek Ph Vii-b
Mill Creek Ph Viia
Mill Creek Ph Viib
Mill Creek Vii
Millbrook At Greenfield Planta
Not Applicable
Old Grove At Greenfield Ph Ii
Old Grove At Greenfield Ph Iii
Palm Grove At Lakewood Ranch
Planters Manor At Greenfield P
Raven Crest
River Strand
River Strand Heritage Harbour
River Strand Heritage Harbour
River Strand/heritage Harbour
River Strandheritage Harbour
River Strandheritage Harbour S
River Wind
Riverside Preserve Ph 1
Riverside Preserve Ph Ii
Rye Wilderness Estates Ph I
Rye Wilderness Estates Ph Ii
Rye Wilderness Estates Ph Iii
Rye Wilderness Estates Ph Iv
Stoneybrook At Heritage Harbou
The Villas At Christian Retrea
Watercolor Place I
Watercolor Place Ph Ii
Waterlefe
Waterlefe Golf River Club
Waterlefe Golf River Club Un9
Waterlefe Golf & River Club
Winding River
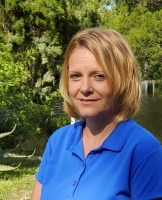
- Christa L. Vivolo
- Tropic Shores Realty
- Office: 352.440.3552
- Mobile: 727.641.8349
- christa.vivolo@gmail.com



