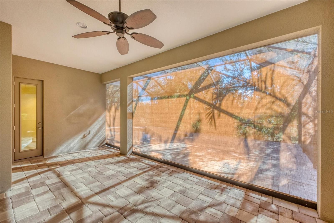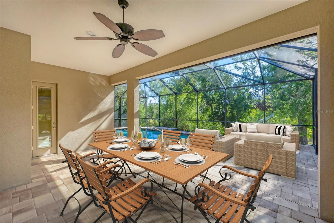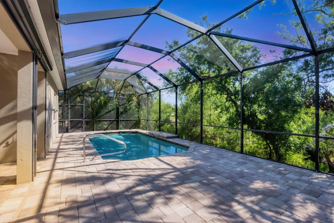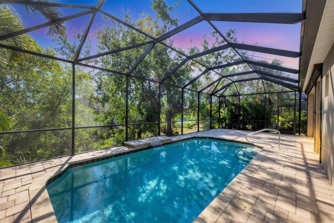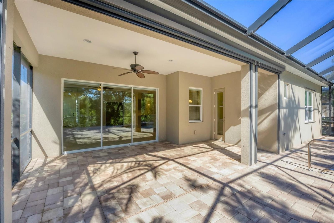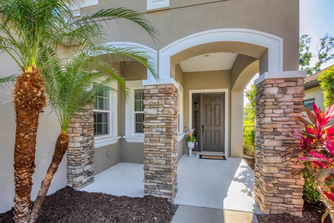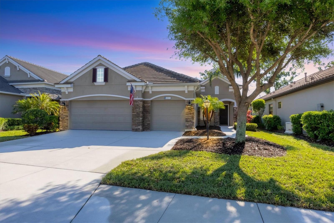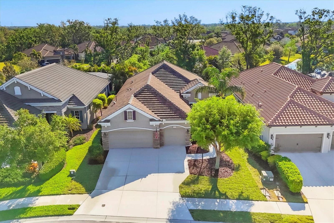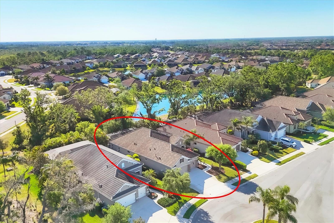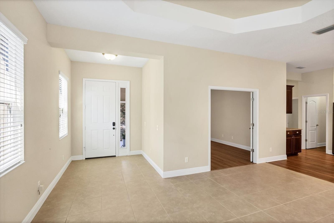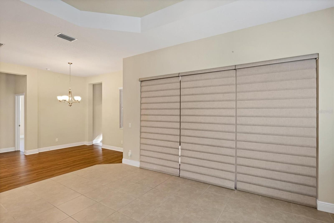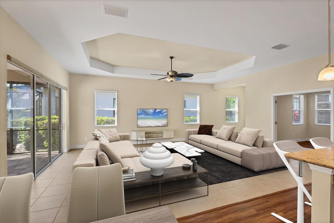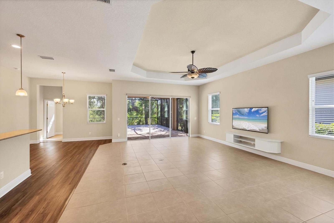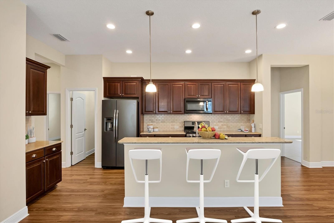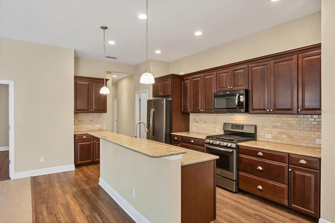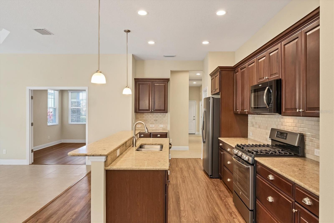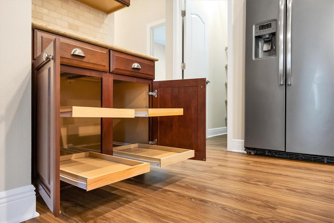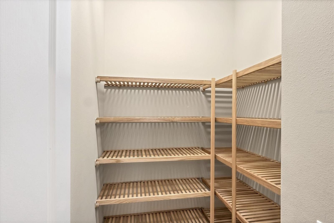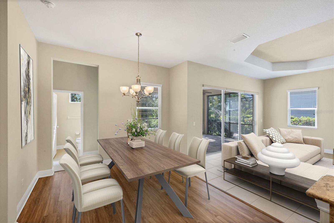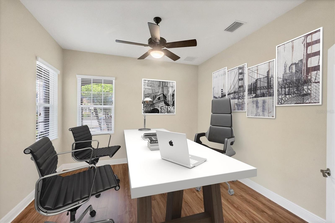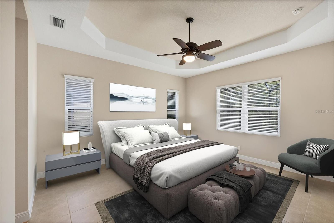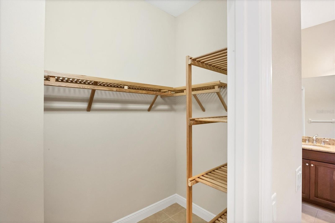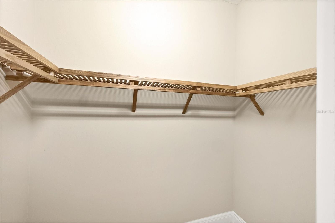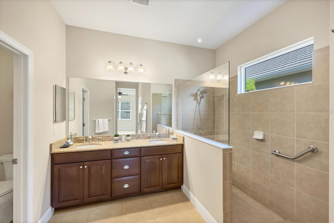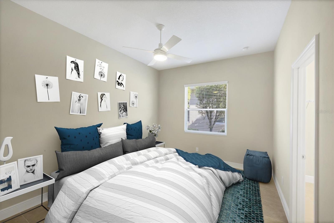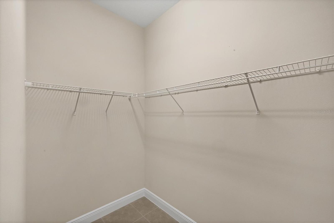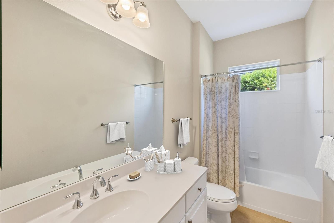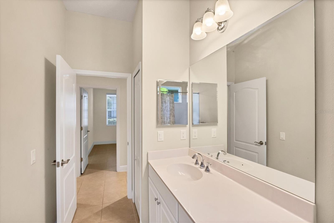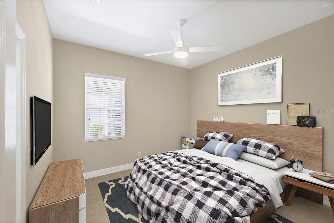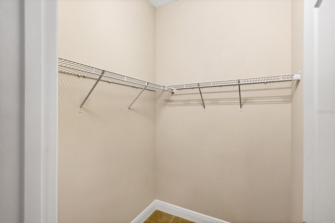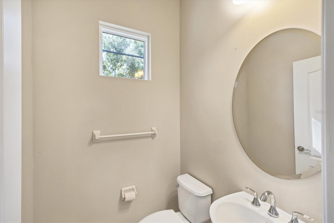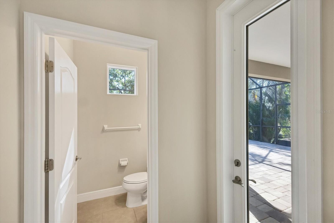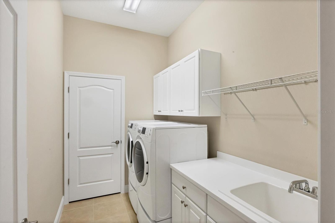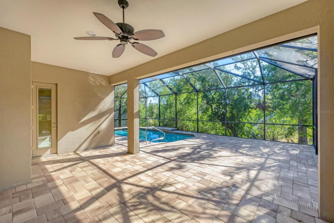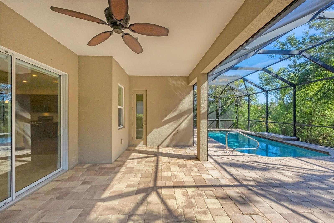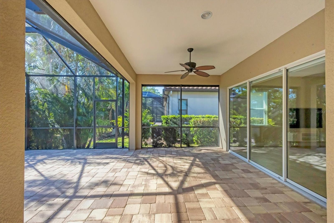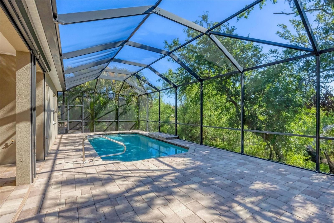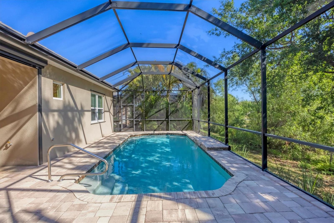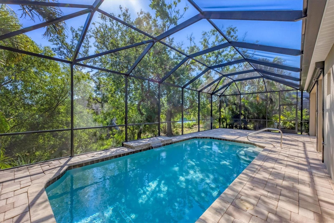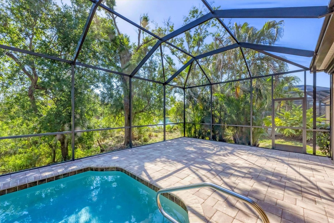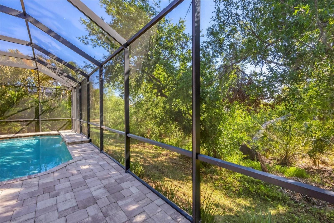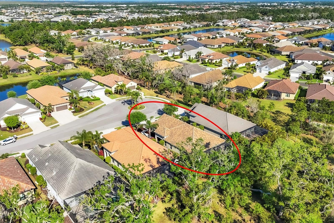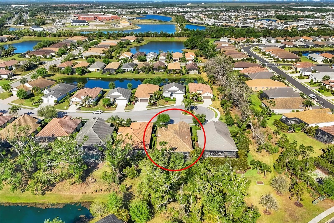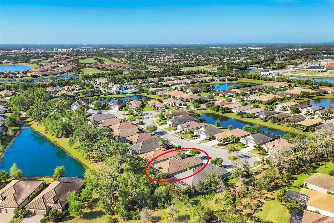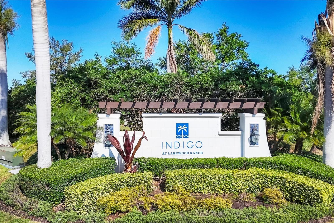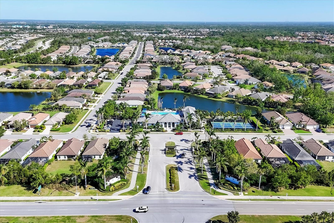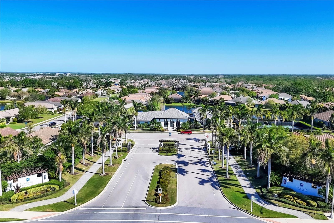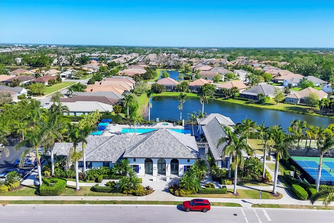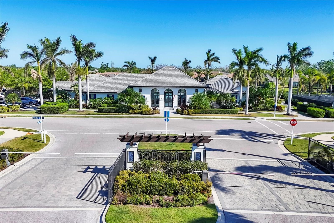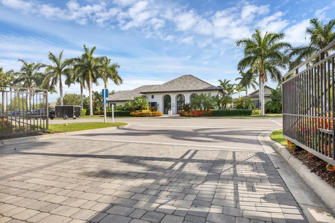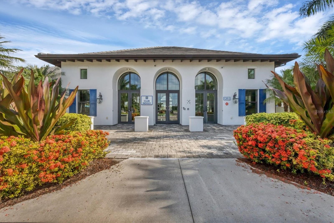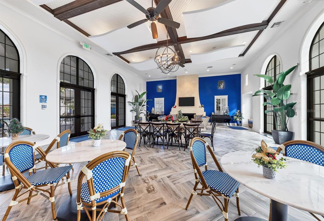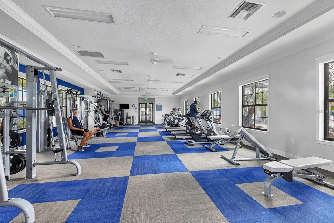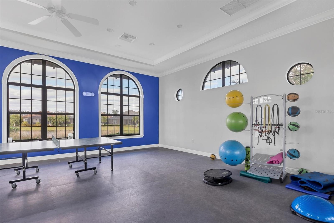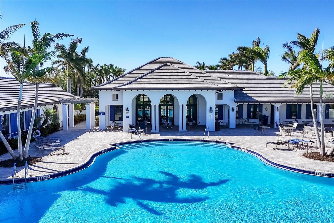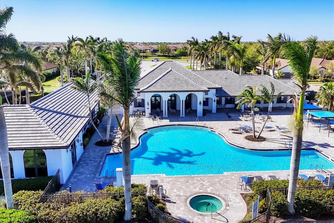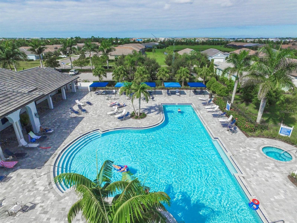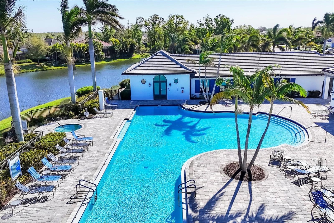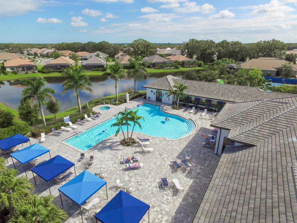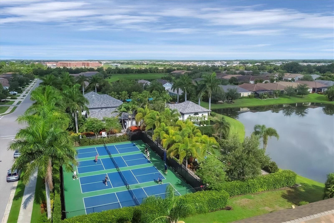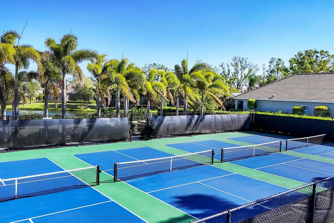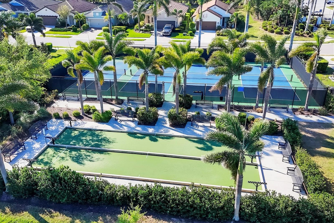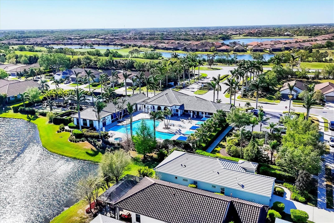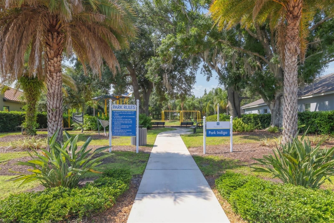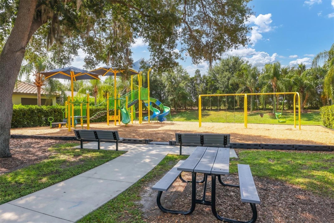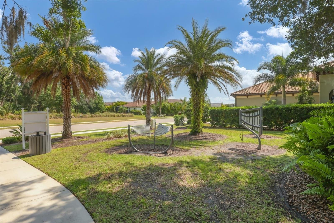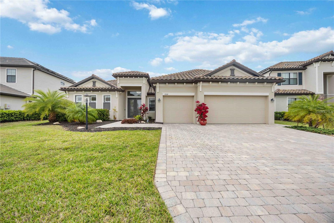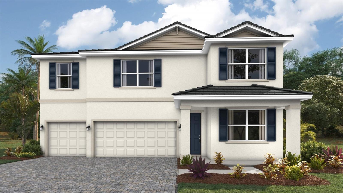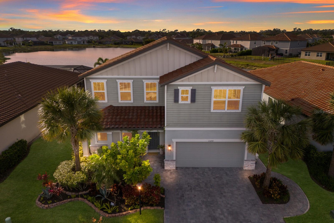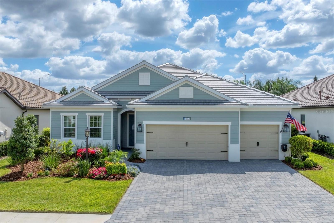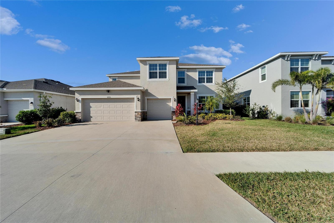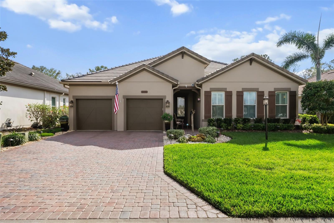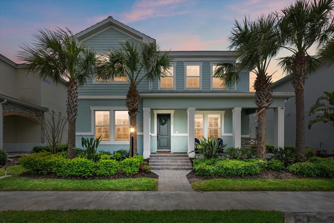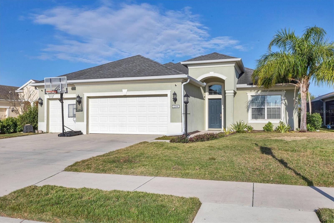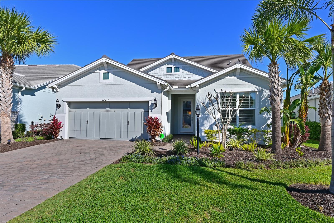4015 Celestial Blue Court, BRADENTON, FL 34211
Property Photos
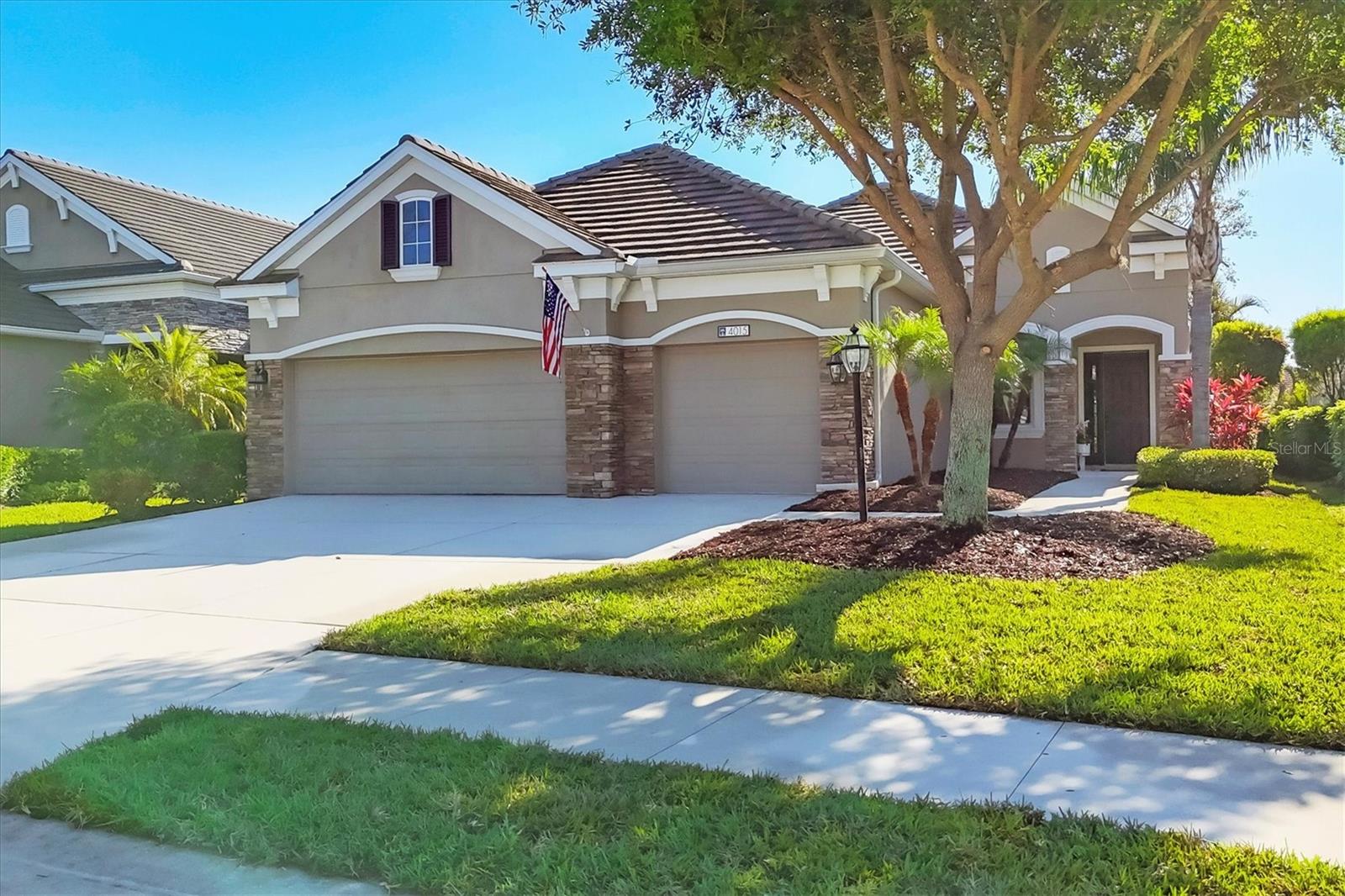
Would you like to sell your home before you purchase this one?
Priced at Only: $699,000
For more Information Call:
Address: 4015 Celestial Blue Court, BRADENTON, FL 34211
Property Location and Similar Properties
- MLS#: A4645580 ( Residential )
- Street Address: 4015 Celestial Blue Court
- Viewed: 5
- Price: $699,000
- Price sqft: $207
- Waterfront: No
- Year Built: 2016
- Bldg sqft: 3380
- Bedrooms: 3
- Total Baths: 3
- Full Baths: 2
- 1/2 Baths: 1
- Garage / Parking Spaces: 3
- Days On Market: 6
- Additional Information
- Geolocation: 27.4646 / -82.4123
- County: MANATEE
- City: BRADENTON
- Zipcode: 34211
- Subdivision: Indigo Ph Ii Iii
- Elementary School: Gullett Elementary
- Middle School: Dr Mona Jain Middle
- High School: Lakewood Ranch High
- Provided by: FINE PROPERTIES
- Contact: Alex Joseph
- 941-782-0000

- DMCA Notice
-
DescriptionNO CDD fees! Comecheck out this meticulously cared for ''Bright Meadows'' floorplan with a custom heated POOL, 3 bedrooms all with generous sized walk in closets, 2 full bathrooms PLUS a super convenientcabanapool bathroom! The exterior just received an overhaul with it's new plants, precision trimmed shrubs and palms plus brand new St. Augustine grass. Rest assured your new home is built strong and safe with its block construction, concrete tile roof, HURRICANE protection for all windows, motorized HURRICANE shades located in the covered lanai, whole home surge protector and is located in an X floodzone. This home is situated on a highly desirablecul de sac AND the rear of the home faces a super private conservation area,no neighborsbehind you! You can expect a large study/den, extended lanai, LARGE 3 car garage with epoxy flooring, wash tub and exhaust fan! Throughout the home you will find 5 1/4" deco baseboards, LED recessed lighting, 16 seer rated Carrier HVAC, motorized shades for the sliders and a whole home filtrationsystem! The kitchen boasts a large Island with breakfast bar, 5 burner natural gas stove, stainless steel appliances, high level stone countertops, custom pullout shelving and upgraded granite backsplash. The great room with its expansive tray ceiling showcases a spacious environment with more than enough room to entertain guests.Step outside to the super private, paver rich lanaiand be amazed at the large customheated pool with it's calming water feature and undisturbed conservation views. Your new lanai also comes equipped with a builder grade gas line for a direct connection to your favorite grill OR your own new kitchenetteAND three multi use motorized HURRICANE shades that can be used for shade from direct sunlight as well as protection in the event there is an approaching storm. This way you can move the lanai furniture undercover versus hauling everything into the garage!Indigo is an active community that features a full time on site manager as well as a full time activities director that manages an extensive calendar of activities. You can also expect sidewalks on both sides of the street, resort style heated community pool/spa at the main clubhouse where you will find 5 cabanas with an abundance of seating, 4 pickleball courts, 2 bocce ball courts, 24 hour exercise gym, meeting room/banquet room and playground. Indigo is also a community that takes care of all ground maintenance to include mowing, fertilizing, irrigation, shrubs, twice a year mulching etc.
Payment Calculator
- Principal & Interest -
- Property Tax $
- Home Insurance $
- HOA Fees $
- Monthly -
For a Fast & FREE Mortgage Pre-Approval Apply Now
Apply Now
 Apply Now
Apply NowFeatures
Building and Construction
- Builder Model: Bright Meadow
- Builder Name: Neal
- Covered Spaces: 0.00
- Exterior Features: Hurricane Shutters, Irrigation System, Lighting, Rain Gutters, Sidewalk, Sliding Doors, Sprinkler Metered
- Flooring: Ceramic Tile, Laminate
- Living Area: 2356.00
- Roof: Tile
Property Information
- Property Condition: Completed
Land Information
- Lot Features: Cleared, Conservation Area, Cul-De-Sac, City Limits, In County, Landscaped, Private, Sidewalk
School Information
- High School: Lakewood Ranch High
- Middle School: Dr Mona Jain Middle
- School Elementary: Gullett Elementary
Garage and Parking
- Garage Spaces: 3.00
- Open Parking Spaces: 0.00
- Parking Features: Driveway, Garage Door Opener, Ground Level
Eco-Communities
- Green Energy Efficient: Construction, Doors, Insulation, Pool, Thermostat, Water Heater, Windows
- Pool Features: Child Safety Fence, Deck, Heated, In Ground, Lighting, Outside Bath Access, Screen Enclosure
- Water Source: Private
Utilities
- Carport Spaces: 0.00
- Cooling: Central Air
- Heating: Natural Gas
- Pets Allowed: Cats OK, Dogs OK
- Sewer: Public Sewer
- Utilities: Cable Available, Electricity Connected, Natural Gas Connected, Sewer Connected, Underground Utilities, Water Connected
Amenities
- Association Amenities: Clubhouse, Fitness Center, Gated, Maintenance, Pickleball Court(s), Playground, Pool, Recreation Facilities, Spa/Hot Tub
Finance and Tax Information
- Home Owners Association Fee Includes: Pool, Maintenance Structure, Maintenance Grounds, Management, Private Road, Recreational Facilities
- Home Owners Association Fee: 1161.60
- Insurance Expense: 0.00
- Net Operating Income: 0.00
- Other Expense: 0.00
- Tax Year: 2024
Other Features
- Appliances: Dishwasher, Disposal, Dryer, Exhaust Fan, Freezer, Gas Water Heater, Ice Maker, Microwave, Refrigerator, Washer, Water Filtration System, Water Softener
- Association Name: Kerry Robertson
- Association Phone: 941-751-3856
- Country: US
- Furnished: Unfurnished
- Interior Features: Ceiling Fans(s), Eat-in Kitchen, High Ceilings, Open Floorplan, Solid Surface Counters, Solid Wood Cabinets, Stone Counters, Thermostat, Tray Ceiling(s), Walk-In Closet(s), Window Treatments
- Legal Description: LOT 105 INDIGO PH II & III PI#5787.0715/9
- Levels: One
- Area Major: 34211 - Bradenton/Lakewood Ranch Area
- Occupant Type: Owner
- Parcel Number: 578707159
- Style: Florida
- View: Trees/Woods, Water
- Zoning Code: PDR
Similar Properties
Nearby Subdivisions
Arbor Grande
Aurora
Avaunce
Bridgewater Ph Ii At Lakewood
Bridgewater Ph Iii At Lakewood
Central Park Ph B1
Central Park Subphase A1a
Central Park Subphase A2a
Central Park Subphase B2a B2c
Central Park Subphase Caa
Central Park Subphase Cba
Central Park Subphase D1aa
Central Park Subphase D1ba D2
Central Park Subphase D1bb D2a
Central Park Subphase G1a G1b
Central Park Subphase G1c
Central Park Subphase G2a G2b
Cresswind
Cresswind Ph I Subph A B
Cresswind Ph Ii Subph A B C
Cresswind Ph Iii
Eagle Trace
Eagle Trace Ph I
Eagle Trace Ph Iic
Eagle Trace Ph Iiib
Grand Oaks At Panther Ridge
Harmony At Lakewood Ranch Ph I
Indigo
Indigo Ph I
Indigo Ph Ii Iii
Indigo Ph Iv V
Indigo Ph Vi Subphase 6a 6b 6
Indigo Ph Vi Subphase 6b 6c R
Indigo Ph Vii Subphase 7a 7b
Indigo Ph Viii Subph 8a 8b 8c
Lakewood Park
Lakewood Ranch Solera Ph Ia I
Lakewood Ranch Solera Ph Ic I
Lorraine Lakes Ph I
Lorraine Lakes Ph Iia
Lorraine Lakes Ph Iib1 Iib2
Lorraine Lakes Ph Iib3 Iic
Mallory Park Ph I A C E
Mallory Park Ph I D Ph Ii A
Mallory Park Ph Ii Subph B
Mallory Park Ph Ii Subph C D
Not Applicable
Palisades Ph Ii
Panther Ridge
Park East At Azario
Park East At Azario Ph I Subph
Park East At Azario Ph Ii
Polo Run
Polo Run Ph Ia Ib
Polo Run Ph Iia Iib
Polo Run Ph Iic Iid Iie
Pomello City Central
Pomello Park
Rosedale
Rosedale 10
Rosedale 5
Rosedale 6a
Rosedale 6b
Rosedale 7
Rosedale 8 Westbury Lakes
Rosedale Add Ph I
Rosedale Add Ph Ii
Rosedale Highlands Subphase B
Rosedale Highlands Subphase C
Rosedale Highlands Subphase D
Sapphire Point
Sapphire Point Ph I Ii Subph
Sapphire Point Ph Iiia
Serenity Creek
Serenity Creek Rep Of Tr N
Solera
Solera At Lakewood Ranch
Solera At Lakewood Ranch Ph Ii
Star Farms At Lakewood Ranch
Star Farms Ph Iiv
Sweetwater At Lakewood Ranch
Sweetwater At Lakewood Ranch P
Sweetwater Villas At Lakewood
Waterbury Tracts Continued
Woodleaf Hammock Ph I
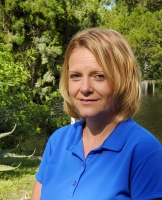
- Christa L. Vivolo
- Tropic Shores Realty
- Office: 352.440.3552
- Mobile: 727.641.8349
- christa.vivolo@gmail.com



