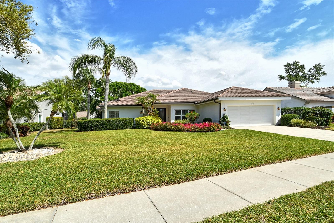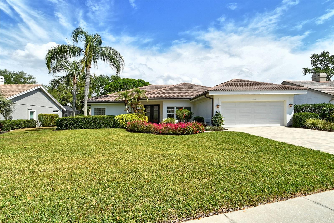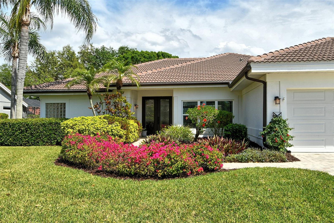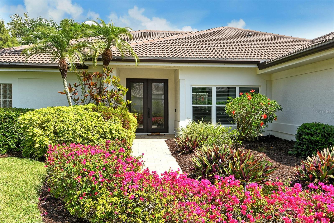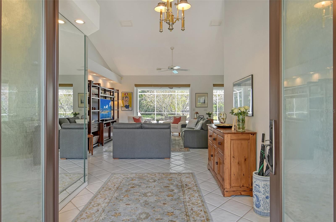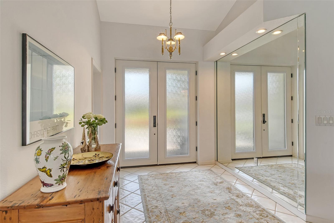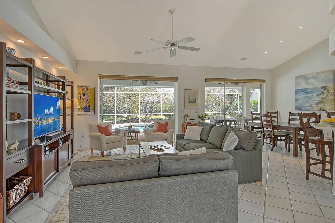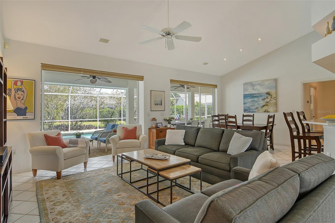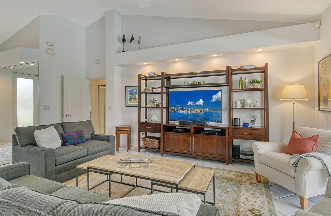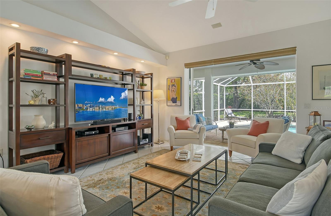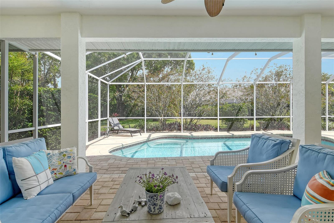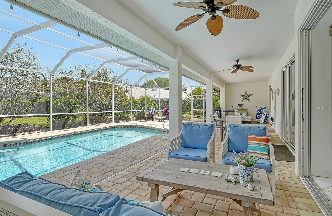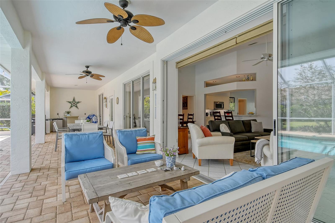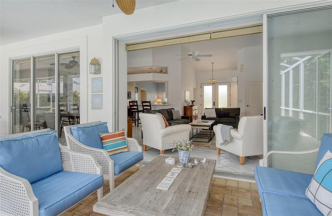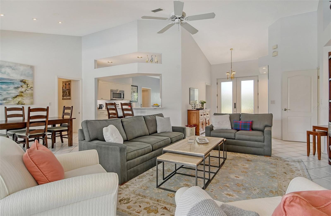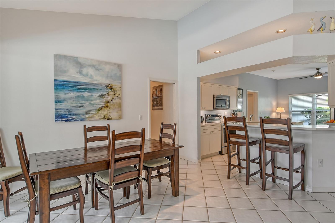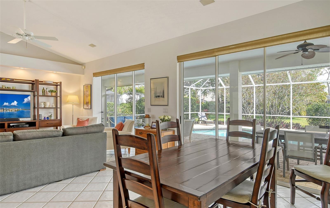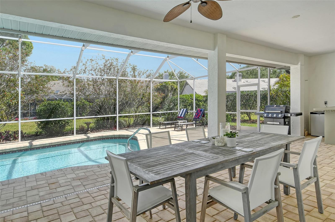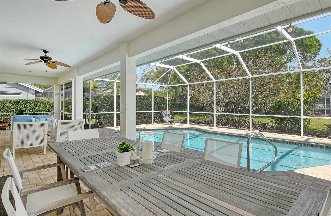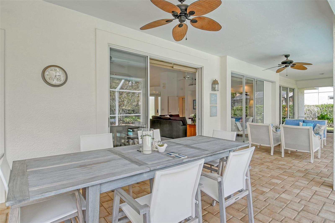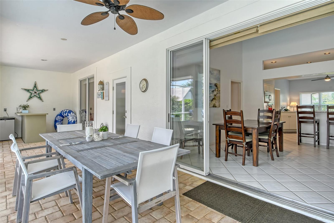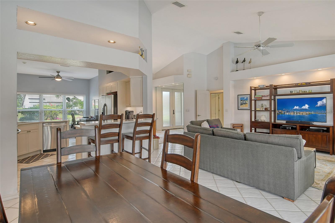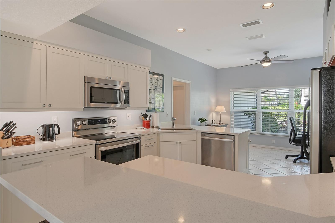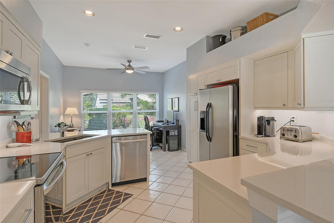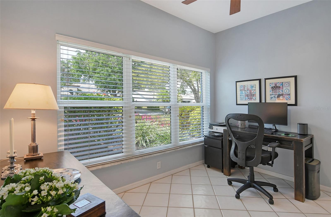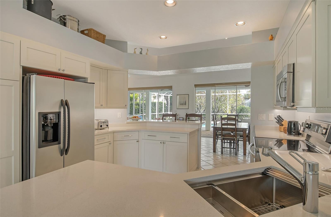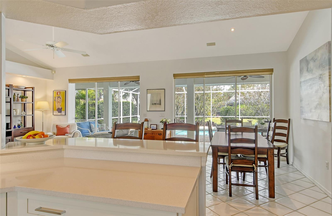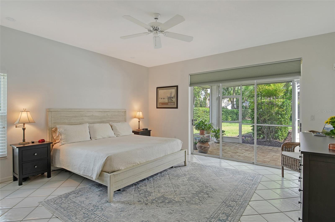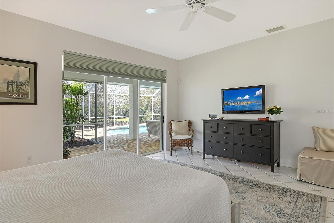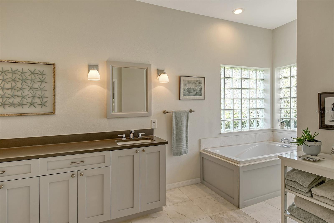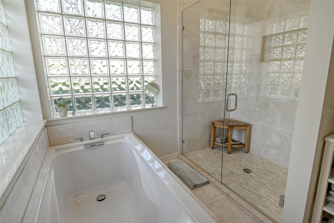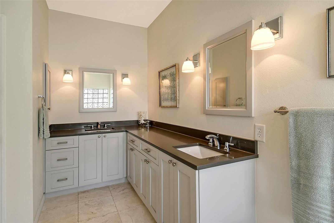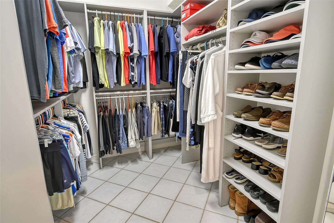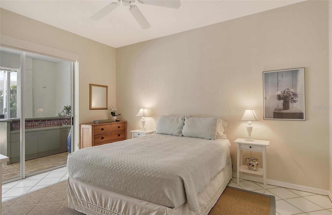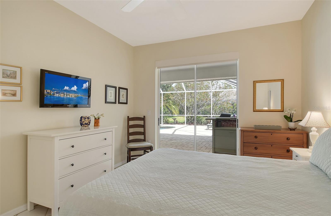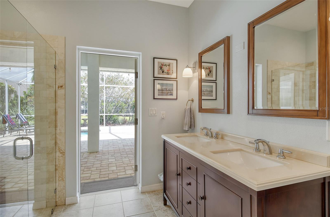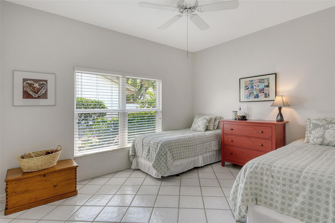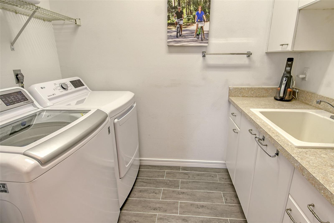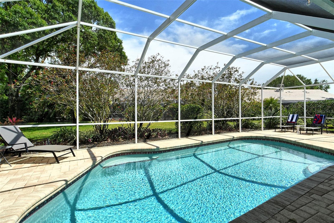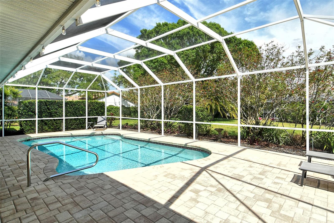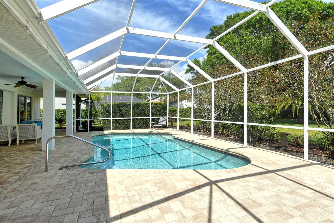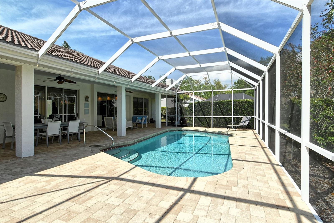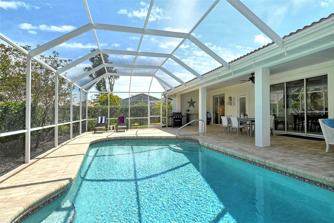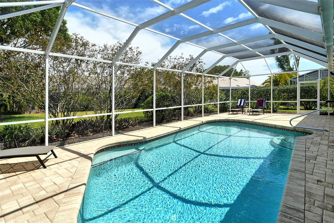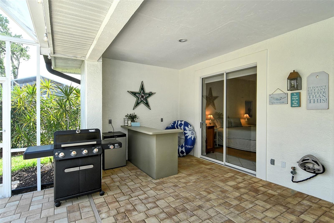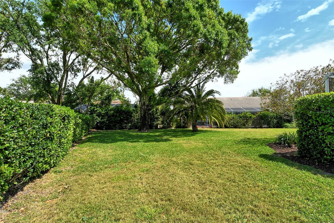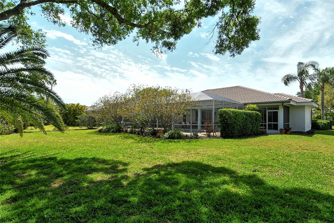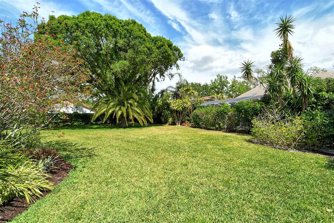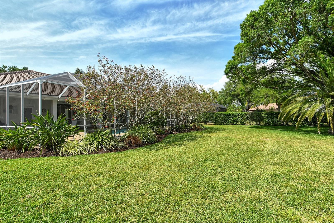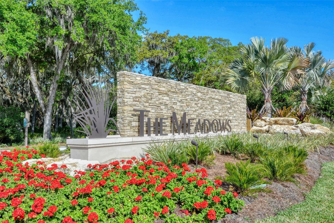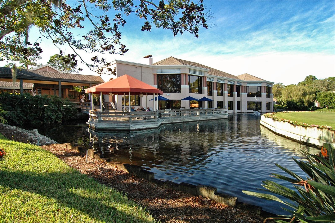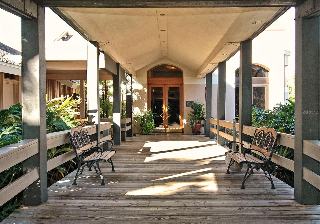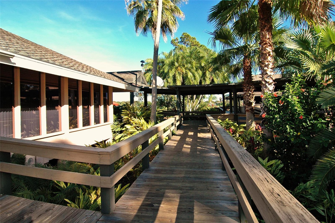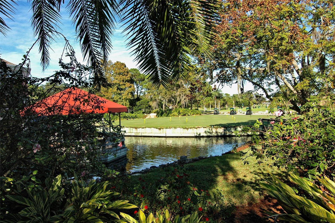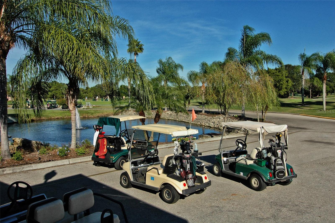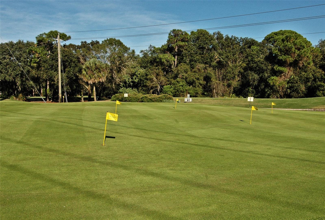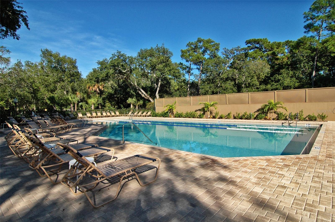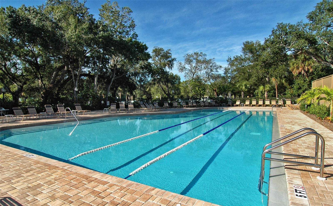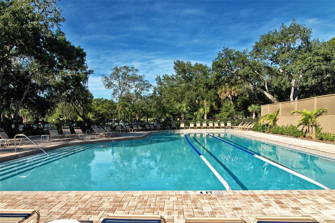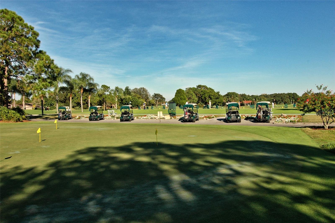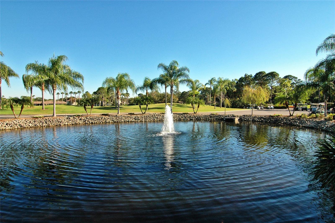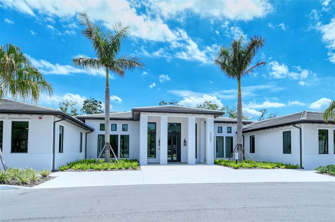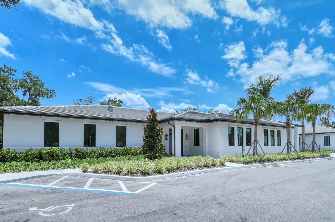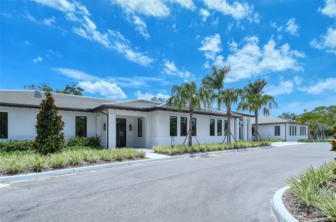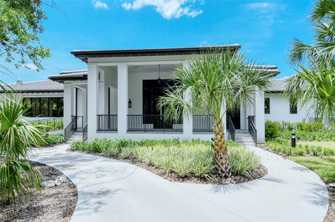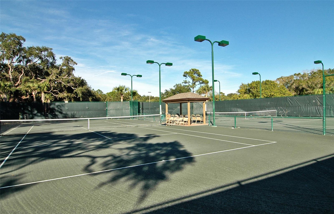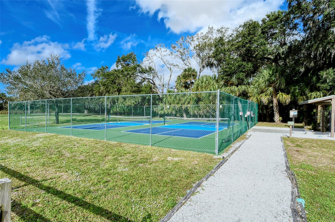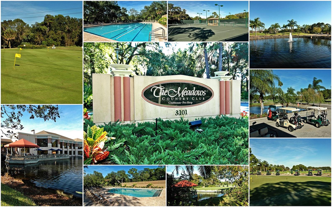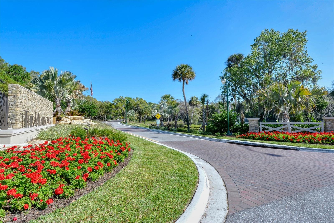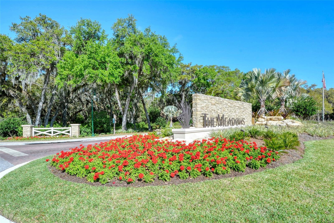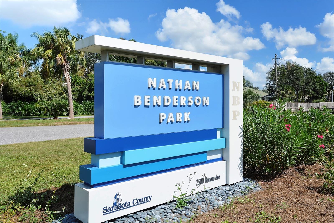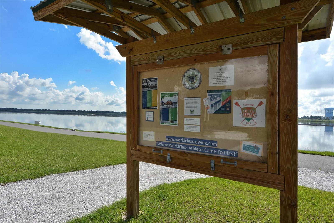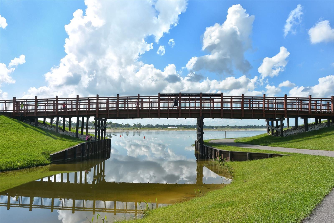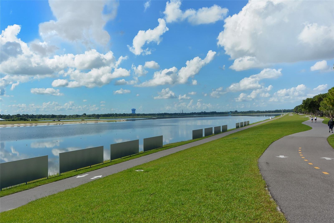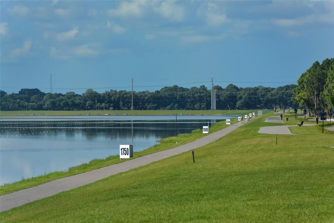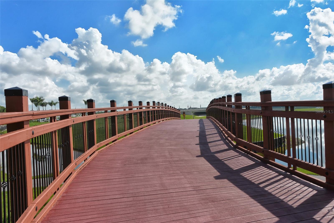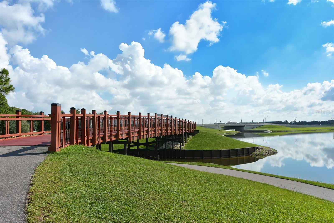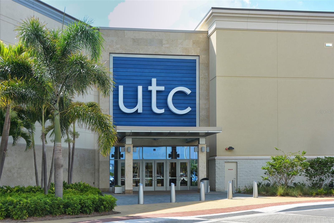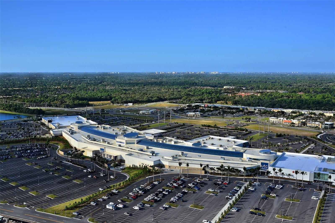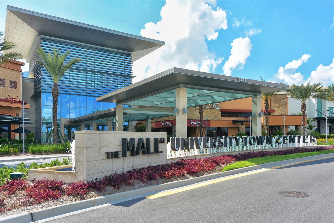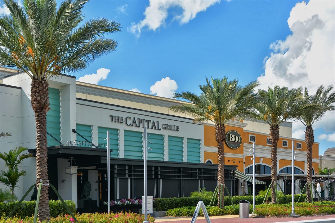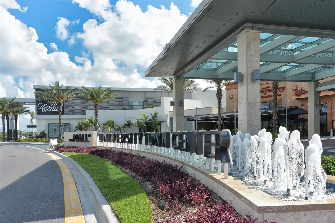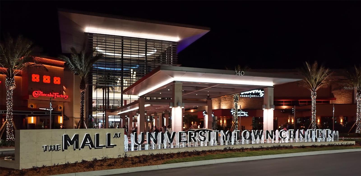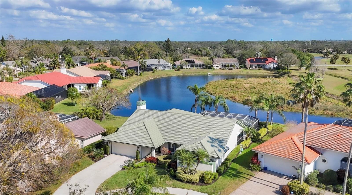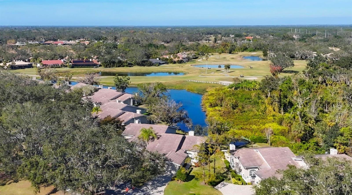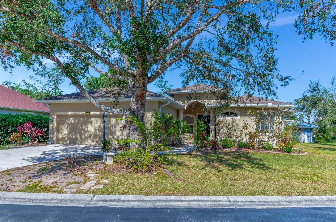4444 Highland Oaks Circle, SARASOTA, FL 34235
Property Photos
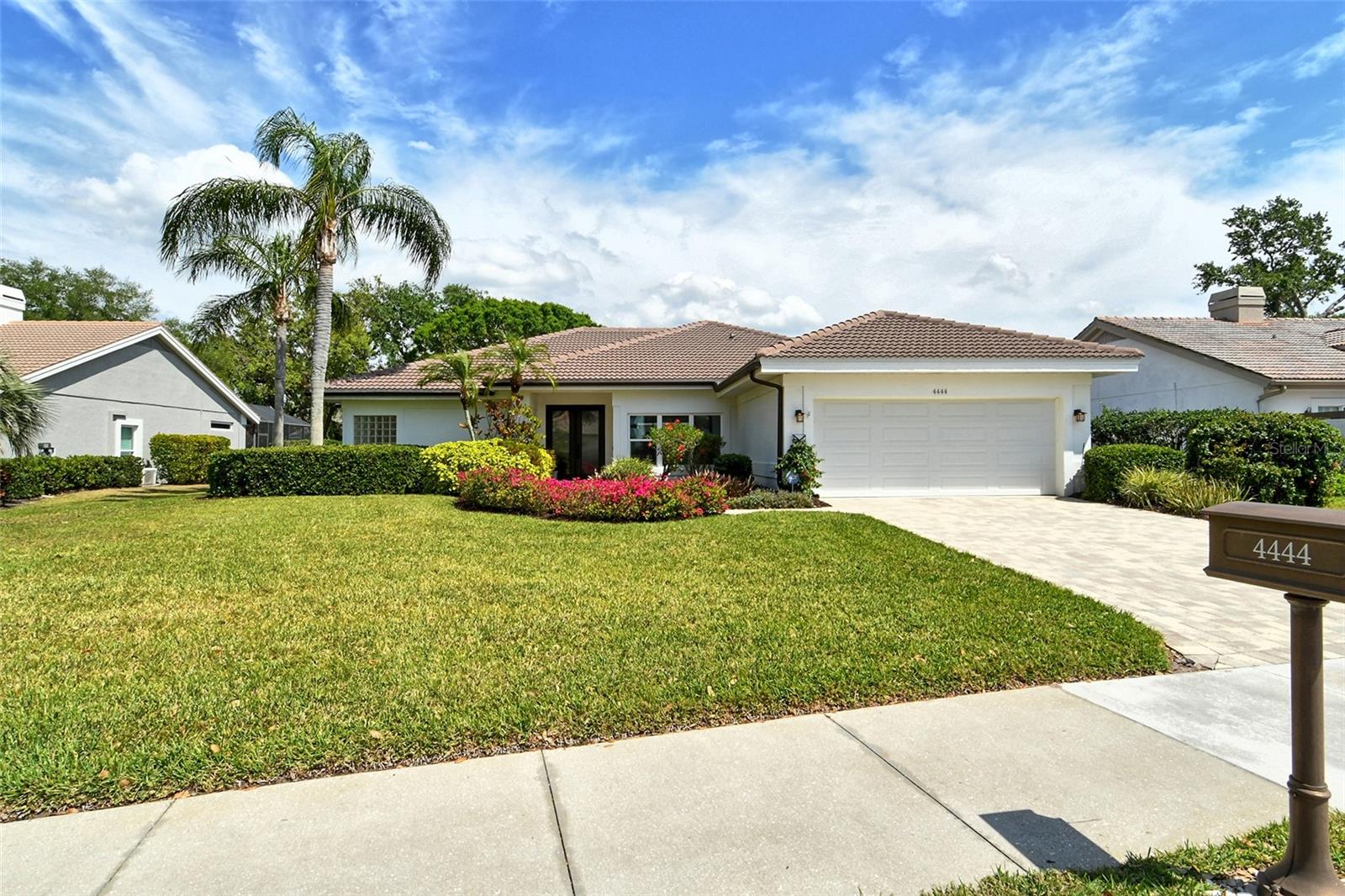
Would you like to sell your home before you purchase this one?
Priced at Only: $725,000
For more Information Call:
Address: 4444 Highland Oaks Circle, SARASOTA, FL 34235
Property Location and Similar Properties
- MLS#: A4646032 ( Residential )
- Street Address: 4444 Highland Oaks Circle
- Viewed: 8
- Price: $725,000
- Price sqft: $225
- Waterfront: No
- Year Built: 1992
- Bldg sqft: 3217
- Bedrooms: 3
- Total Baths: 2
- Full Baths: 2
- Garage / Parking Spaces: 2
- Days On Market: 9
- Additional Information
- Geolocation: 27.3715 / -82.483
- County: SARASOTA
- City: SARASOTA
- Zipcode: 34235
- Subdivision: The Highlands
- Elementary School: Gocio Elementary
- Middle School: Booker Middle
- High School: Booker High
- Provided by: MICHAEL SAUNDERS & COMPANY
- Contact: Connie Lyke Brown PA
- 941-951-6660

- DMCA Notice
-
DescriptionDiscover this beautifully updated 3 bedroom, 2 bath home in the highly sought after Highlands section of The Meadows. Designed for comfortable living, this home is perfect for families or retirees looking for a serene and amenity rich community. From the impressive curb appeal and lush landscaping to the split bedrooms and open floor plan with high ceilings, this home is a true delight. The kitchen boasts new quartz counter tops, elegant cabinetry and premium finishes, seamlessly flowing into the spacious living and dining areas ideal for entertaining. Step outside to your private oasis featuring a large caged, heated pool surrounded by tropical landscaping and an expansive under roof patio, perfect for year round enjoyment. Numerous upgrades include, new roof 2023, pool upgrades including a new pump 2024, whole house surge protector, impact glass windows and front door, Beautifully renovated bathrooms. Ground water well is shared with neighbor for irrigation. Located in The Meadows, close to shopping, interstate 75, beaches and downtown Sarasota. The Meadows is a picturesque, park like (3) golf course community with 15 har tru tennis courts, 10 pickelball courts and a wealth of other amenities. A rare opportunity to own a move in ready home in an unbeatable location! Call today for your appointment.
Payment Calculator
- Principal & Interest -
- Property Tax $
- Home Insurance $
- HOA Fees $
- Monthly -
For a Fast & FREE Mortgage Pre-Approval Apply Now
Apply Now
 Apply Now
Apply NowFeatures
Building and Construction
- Builder Name: Taylor Woodrow
- Covered Spaces: 0.00
- Exterior Features: Irrigation System, Outdoor Kitchen, Rain Gutters, Sliding Doors
- Fencing: Chain Link
- Flooring: Ceramic Tile
- Living Area: 2026.00
- Roof: Tile
Property Information
- Property Condition: Completed
Land Information
- Lot Features: In County, Landscaped, Near Golf Course, Private
School Information
- High School: Booker High
- Middle School: Booker Middle
- School Elementary: Gocio Elementary
Garage and Parking
- Garage Spaces: 2.00
- Open Parking Spaces: 0.00
- Parking Features: Driveway, Garage Door Opener
Eco-Communities
- Pool Features: Deck, Gunite, Heated, In Ground, Lighting, Outside Bath Access, Screen Enclosure
- Water Source: Public, See Remarks, Well
Utilities
- Carport Spaces: 0.00
- Cooling: Central Air
- Heating: Central, Electric
- Pets Allowed: Yes
- Sewer: Public Sewer
- Utilities: BB/HS Internet Available, Cable Available, Cable Connected, Electricity Available, Electricity Connected, Fire Hydrant, Phone Available, Public, Sewer Available, Sprinkler Well, Street Lights, Underground Utilities, Water Available
Amenities
- Association Amenities: Optional Additional Fees, Pickleball Court(s), Playground, Pool, Security, Spa/Hot Tub, Tennis Court(s), Trail(s), Vehicle Restrictions
Finance and Tax Information
- Home Owners Association Fee Includes: Common Area Taxes, Pool, Escrow Reserves Fund, Maintenance Grounds, Private Road, Recreational Facilities, Security
- Home Owners Association Fee: 2049.30
- Insurance Expense: 0.00
- Net Operating Income: 0.00
- Other Expense: 0.00
- Tax Year: 2024
Other Features
- Appliances: Dishwasher, Disposal, Dryer, Electric Water Heater, Microwave, Range, Refrigerator, Washer
- Association Name: Meadows
- Association Phone: 941-377-2300
- Country: US
- Furnished: Unfurnished
- Interior Features: Ceiling Fans(s), High Ceilings, Living Room/Dining Room Combo, Primary Bedroom Main Floor, Solid Surface Counters, Solid Wood Cabinets, Split Bedroom, Stone Counters, Walk-In Closet(s), Window Treatments
- Legal Description: LOT 38 HIGHLANDS THE UNIT 3
- Levels: One
- Area Major: 34235 - Sarasota
- Occupant Type: Owner
- Parcel Number: 0031080018
- Possession: Close Of Escrow
- Style: Florida
- View: Garden
- Zoning Code: RSF2
Similar Properties
Nearby Subdivisions
Beekman Estates Sec 1
Bunker Oaks
Bunker Oaks The Meadows
Chambery
Chandlers Forde
Chanteclaire
Chatsworth Greene
Chatsworth Greene The Meadows
Chatsworth Greene At The Meado
Chelmsford Close
Country Meadows
Crystal Lakes
De Soto Lakes
Devonshire Place
Hadfield Greene
Hadfield Greene In The Meadows
Hamlets Grove
Hammock Place
Hampstead Heath
Huntingwood
Kensington Park
Kingsmere
Longwood Villas
Meadows
Meadows The
Oakley Green
Oakley Greene
Pipers Waite
Sandleheath
Sandringham Place
Somerset
Stratfield Park Ph 2
Stratfield Park Phase 2
Strathmore
Strathmore Villa
Strathmore Villa Sec 03
Strathmore Villa Sec 06
Strathmore Villa Sec 10
Strathmore Villa Sec 11
The Highlands
The Highlands The Meadows
The Meadows
Tobero Woods
Villa Majorca
Vivienda At The Meadows
Whispering Crane
Whisperwood
Windrush Bourne
Wood Ridge At The Meadows
Woodmans Chart
Wyndham

- Christa L. Vivolo
- Tropic Shores Realty
- Office: 352.440.3552
- Mobile: 727.641.8349
- christa.vivolo@gmail.com



